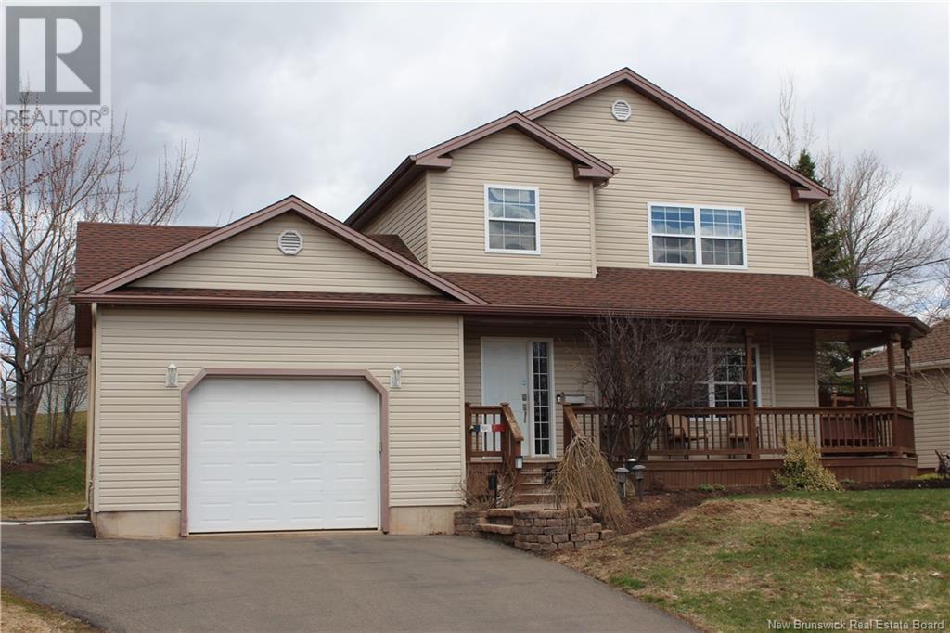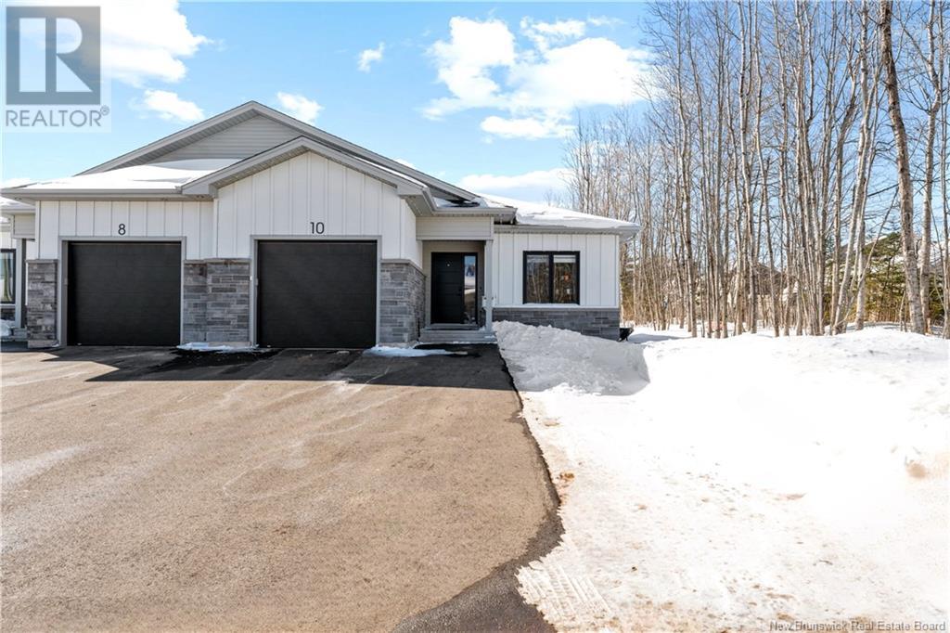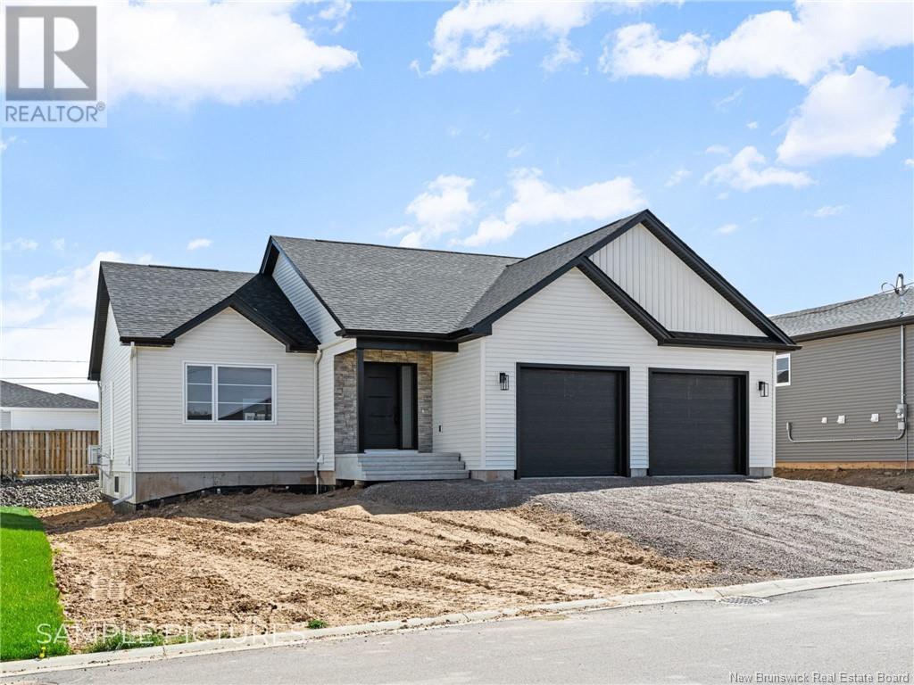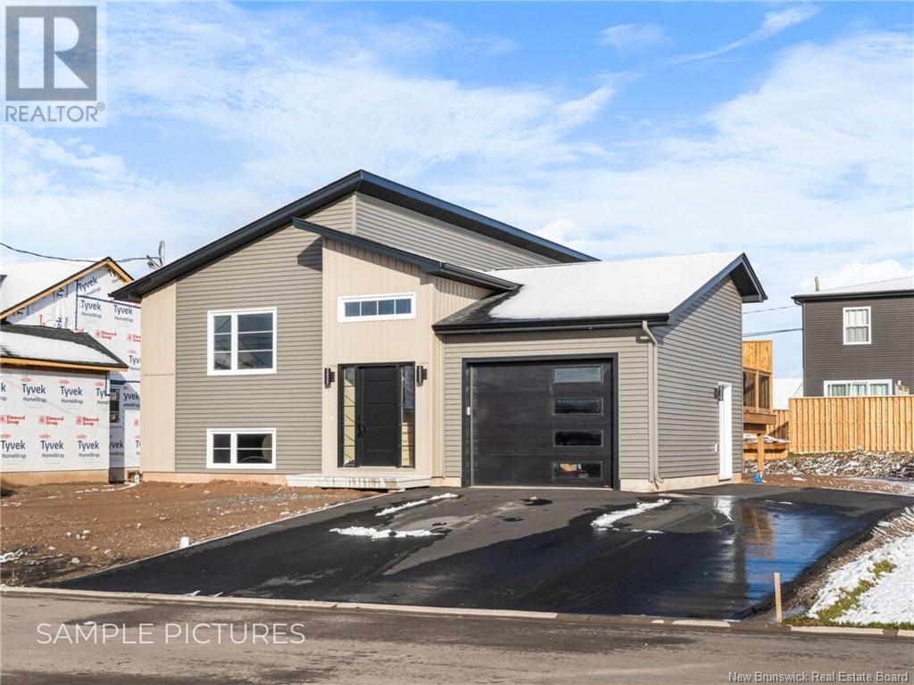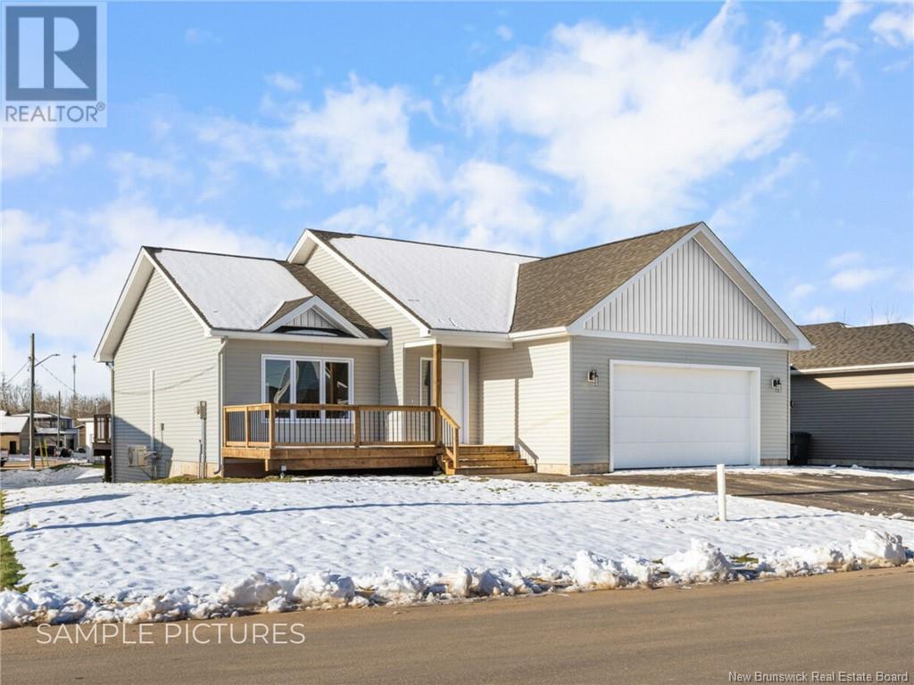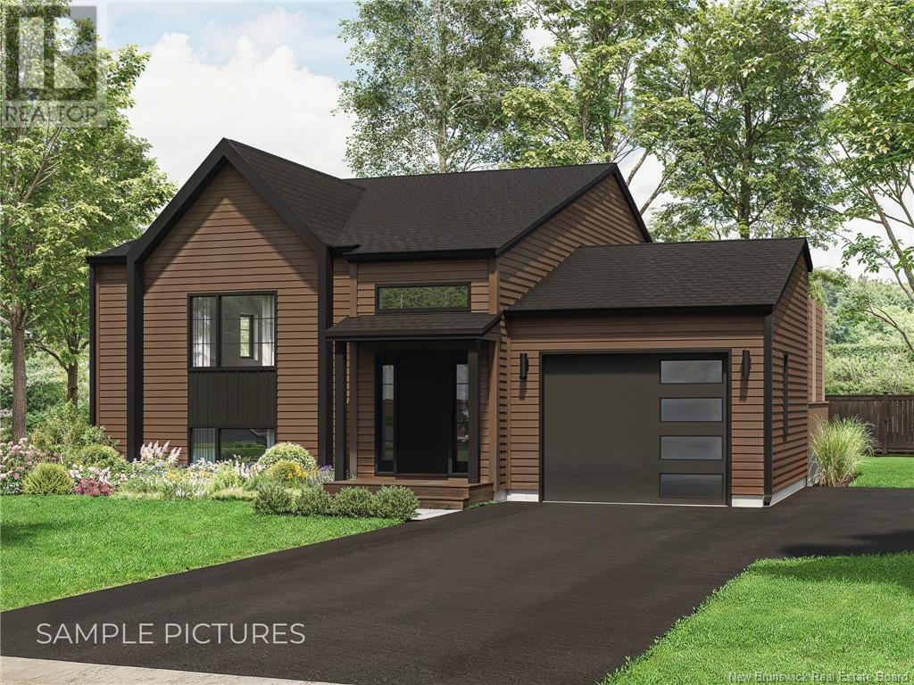Free account required
Unlock the full potential of your property search with a free account! Here's what you'll gain immediate access to:
- Exclusive Access to Every Listing
- Personalized Search Experience
- Favorite Properties at Your Fingertips
- Stay Ahead with Email Alerts
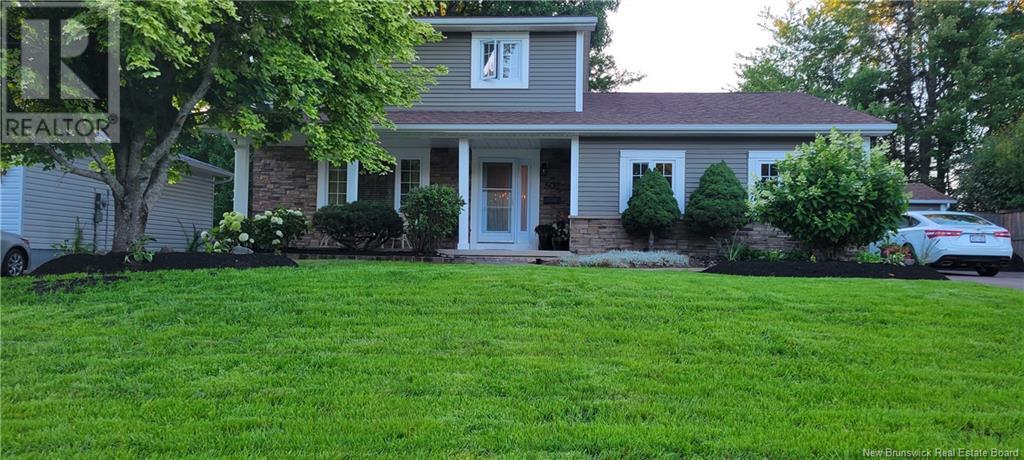
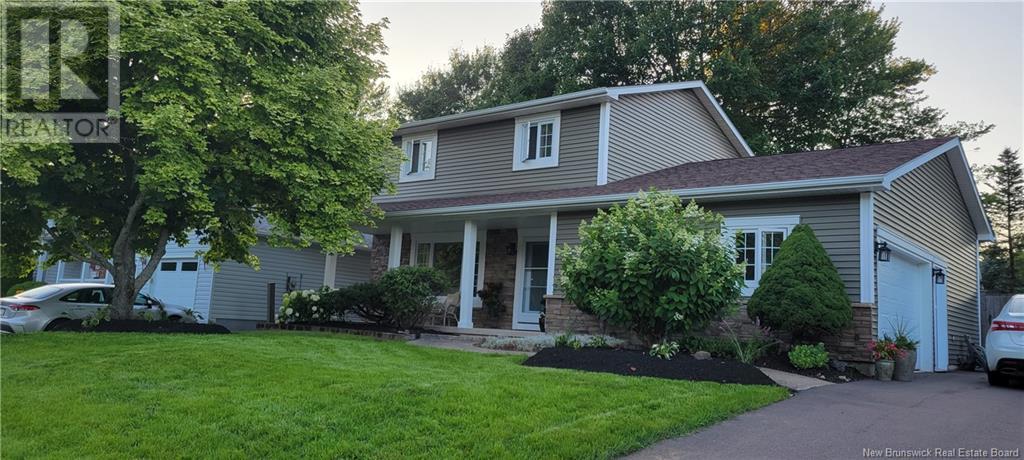
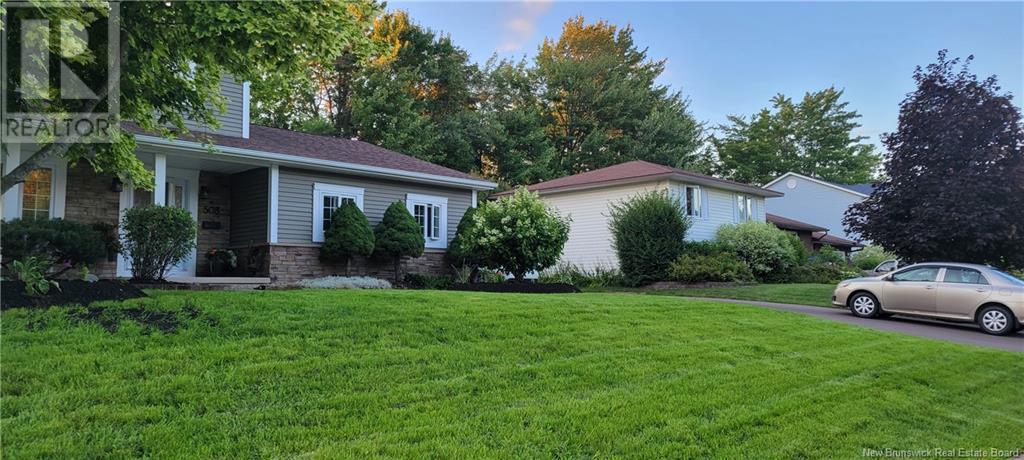
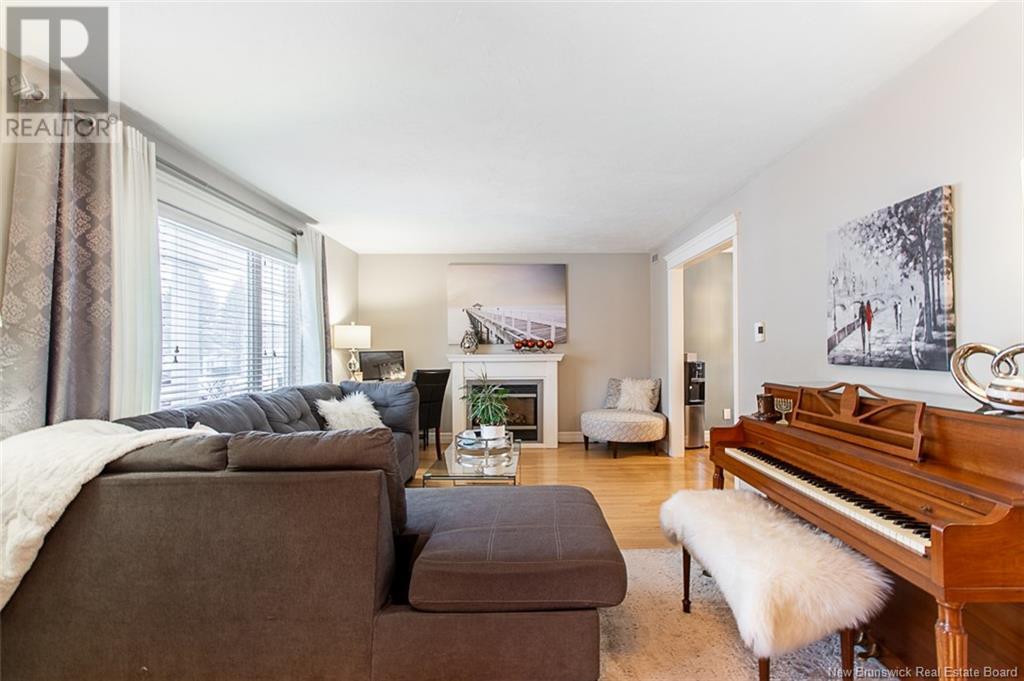
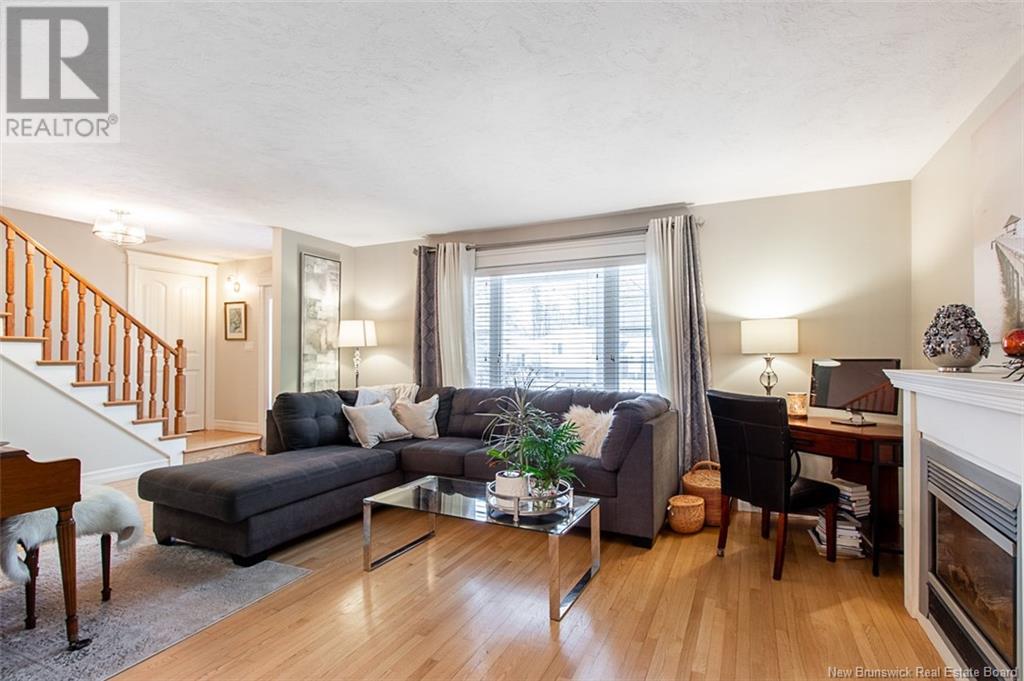
$539,000
508 Isabelle Street
Dieppe, New Brunswick, New Brunswick, E1A6L9
MLS® Number: NB114869
Property description
Introducing 508 Rue Isabelle, a charming 3-bedroom, 2-bathroom home in the peaceful Champlain Gardens of Dieppe. The meticulously landscaped property boasts curb appeal with a dual paved driveway and an attached side garage. Inside, the spacious eat-in kitchen features a modified oak cabinet design, a floor-to-ceiling pantry, and integrated appliances. The living room, with a propane fireplace, seamlessly connects to the formal dining room. Additional spaces include a main-floor family room and a 3-season cedar sunroom offering serene backyard views. Upstairs, three generously proportioned bedrooms await. The finished basement adds an element of versatility to this property, featuring not only a second family room but also two additional rooms complete with heated floors. These heated-floor rooms are ideal for various purposes such as a crafting space, home gym, an office, or a cozy children's playroom. The backyard is complemented by a large shed for additional storage. With a private fenced-in backyard and ample parking, this property offers a well-rounded living experience in a quiet neighborhood. Conveniently located near downtown, bus routes, walking trails, schools, and the Fox Creek Golf Community, 508 Rue Isabelle invites discerning buyers to envision a new lifestyle. Schedule a viewing today!
Building information
Type
*****
Architectural Style
*****
Cooling Type
*****
Exterior Finish
*****
Flooring Type
*****
Foundation Type
*****
Half Bath Total
*****
Heating Fuel
*****
Heating Type
*****
Size Interior
*****
Total Finished Area
*****
Utility Water
*****
Land information
Access Type
*****
Landscape Features
*****
Sewer
*****
Size Irregular
*****
Size Total
*****
Rooms
Main level
Living room
*****
Dining room
*****
Kitchen
*****
Family room
*****
Solarium
*****
2pc Bathroom
*****
Basement
Bedroom
*****
Laundry room
*****
Family room
*****
Cold room
*****
Bedroom
*****
Second level
Bedroom
*****
Bedroom
*****
Bedroom
*****
4pc Bathroom
*****
Main level
Living room
*****
Dining room
*****
Kitchen
*****
Family room
*****
Solarium
*****
2pc Bathroom
*****
Basement
Bedroom
*****
Laundry room
*****
Family room
*****
Cold room
*****
Bedroom
*****
Second level
Bedroom
*****
Bedroom
*****
Bedroom
*****
4pc Bathroom
*****
Main level
Living room
*****
Dining room
*****
Kitchen
*****
Family room
*****
Solarium
*****
2pc Bathroom
*****
Basement
Bedroom
*****
Laundry room
*****
Family room
*****
Cold room
*****
Bedroom
*****
Second level
Bedroom
*****
Bedroom
*****
Bedroom
*****
4pc Bathroom
*****
Main level
Living room
*****
Dining room
*****
Kitchen
*****
Family room
*****
Solarium
*****
Courtesy of EXIT Realty Associates
Book a Showing for this property
Please note that filling out this form you'll be registered and your phone number without the +1 part will be used as a password.


