Free account required
Unlock the full potential of your property search with a free account! Here's what you'll gain immediate access to:
- Exclusive Access to Every Listing
- Personalized Search Experience
- Favorite Properties at Your Fingertips
- Stay Ahead with Email Alerts
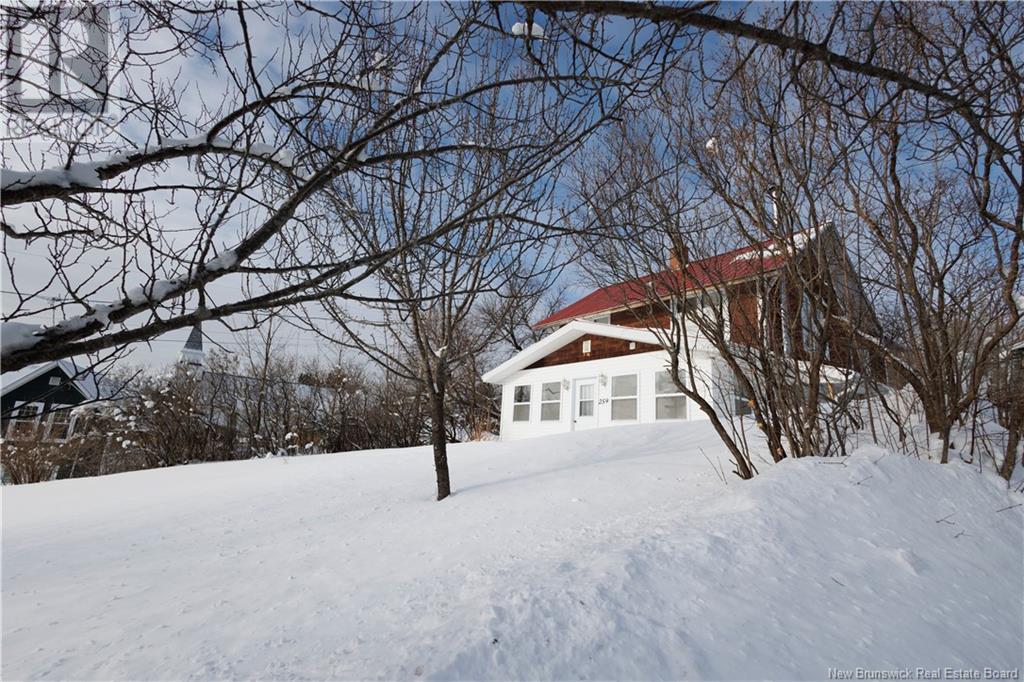
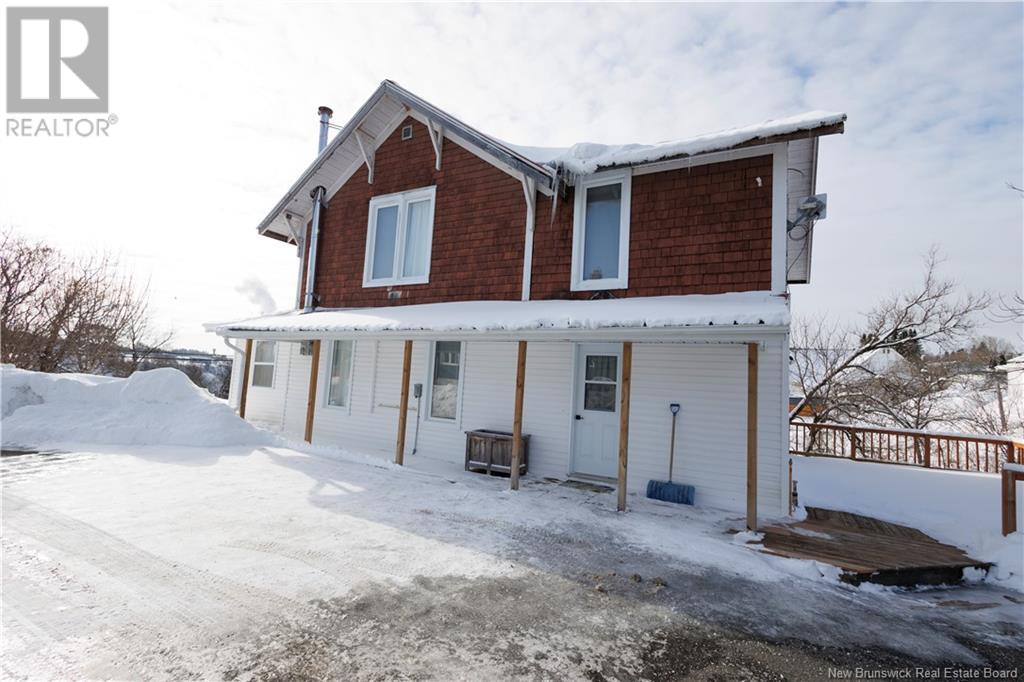
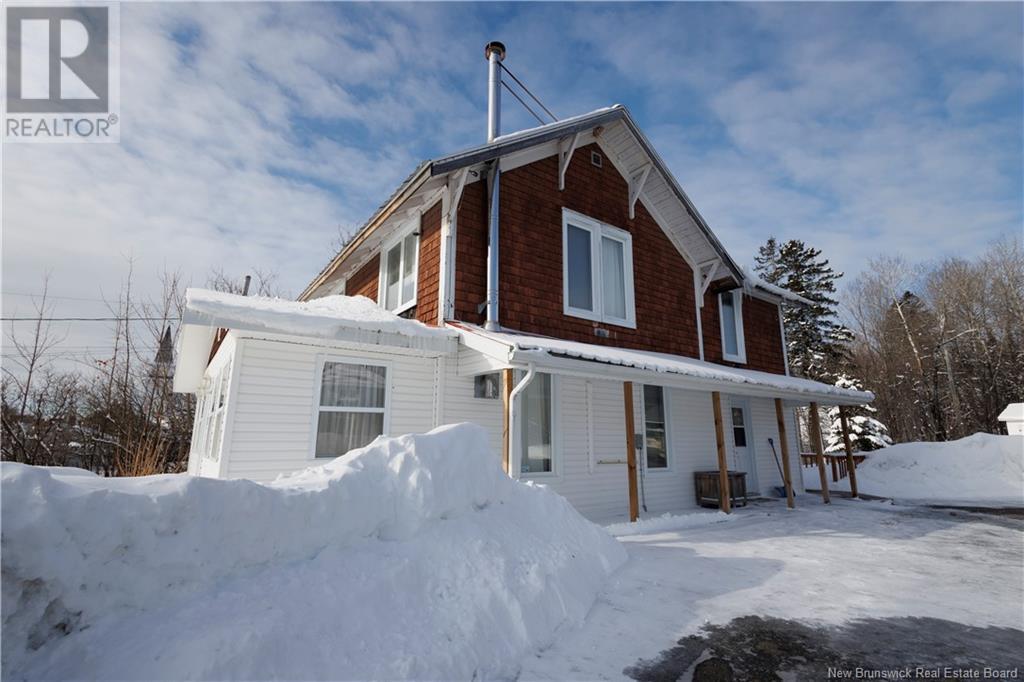
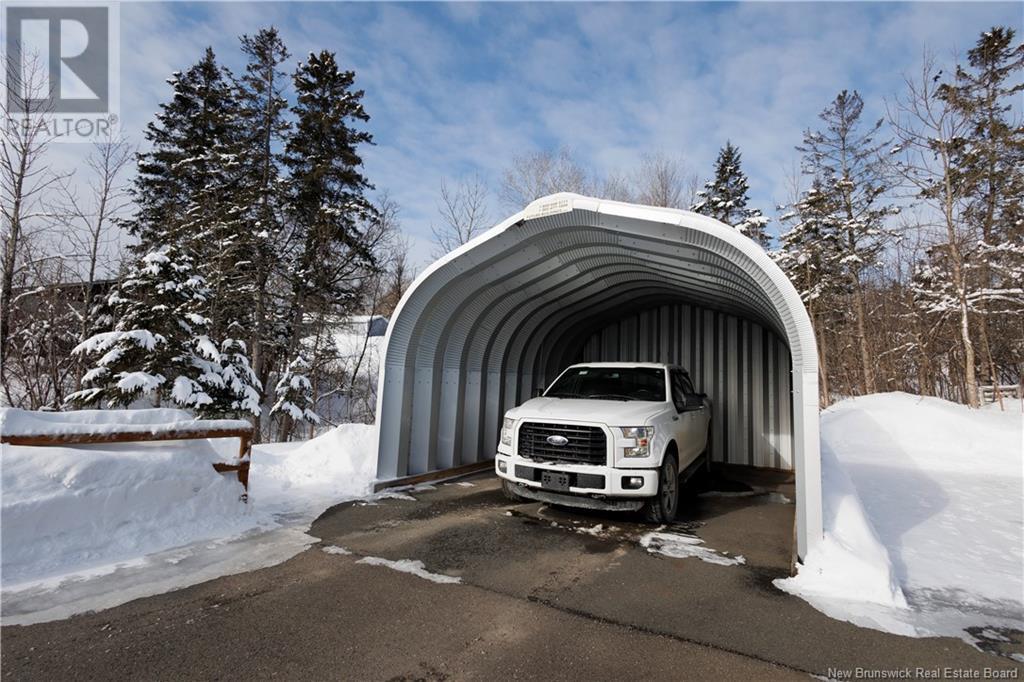
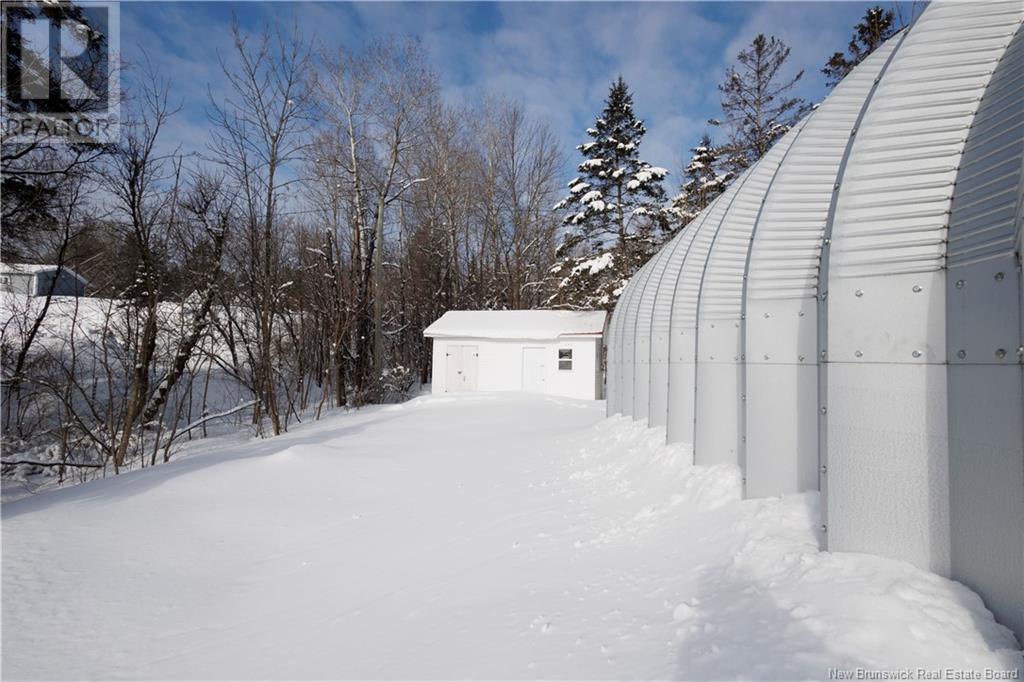
$159,900
259 Main Street
Plaster Rock, New Brunswick, New Brunswick, E7G2G4
MLS® Number: NB113826
Property description
Step into this unique and charming home, full of character & warmth! From the moment you enter, youll be welcomed by a spacious entryway that sets the tone for the inviting atmosphere throughout. The main level features a cozy living room with a pellet stove. Adjacent to the living room, the dining area flows into the kitchen, creating a space for entertaining & family gatherings. A true highlight of the main floor is the bright & cozy sunroom. With its abundance of natural light, this space is perfect for your morning coffee, curling up with a book, or nurturing your plants. Completing the main level is a renovated full bathroom, adding modern convenience to this character-filled home. Upstairs, you'll find five well-sized bedrooms, offering plenty of space for family, guests, or a home office. The second level includes a full bathroom, ensuring comfort & functionality. The solid wood staircase adds to the homes timeless appeal, showcasing the quality craftsmanship throughout. The basement is unfinished & serves as a storage space, housing the oil furnace & hot water tank. Outside, the home continues to impress with a paved driveway & a large back deck. For those needing extra storage or workspace, the property features a storage shed & a Quonset. Whether you need space for hobbies, projects, or storage, this unique structure enhances the propertys versatility. The home is situated on a shared driveway, providing a sense of community while still maintaining privacy.
Building information
Type
*****
Architectural Style
*****
Constructed Date
*****
Exterior Finish
*****
Flooring Type
*****
Foundation Type
*****
Half Bath Total
*****
Heating Fuel
*****
Heating Type
*****
Size Interior
*****
Total Finished Area
*****
Utility Water
*****
Land information
Access Type
*****
Landscape Features
*****
Sewer
*****
Size Irregular
*****
Size Total
*****
Rooms
Unknown
Other
*****
Other
*****
Other
*****
Other
*****
Main level
Kitchen
*****
Dining room
*****
Sunroom
*****
Living room
*****
Laundry room
*****
Bath (# pieces 1-6)
*****
Basement
Storage
*****
Second level
Bedroom
*****
Bedroom
*****
Bedroom
*****
Bath (# pieces 1-6)
*****
Bedroom
*****
Bedroom
*****
Other
*****
Unknown
Other
*****
Other
*****
Other
*****
Other
*****
Main level
Kitchen
*****
Dining room
*****
Sunroom
*****
Living room
*****
Laundry room
*****
Bath (# pieces 1-6)
*****
Basement
Storage
*****
Second level
Bedroom
*****
Bedroom
*****
Bedroom
*****
Bath (# pieces 1-6)
*****
Bedroom
*****
Bedroom
*****
Other
*****
Courtesy of KELLER WILLIAMS CAPITAL REALTY
Book a Showing for this property
Please note that filling out this form you'll be registered and your phone number without the +1 part will be used as a password.
