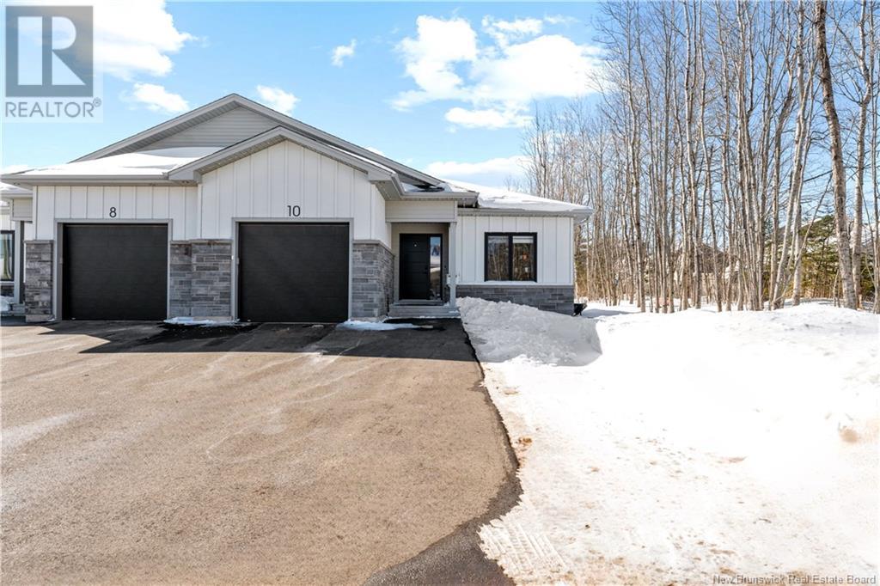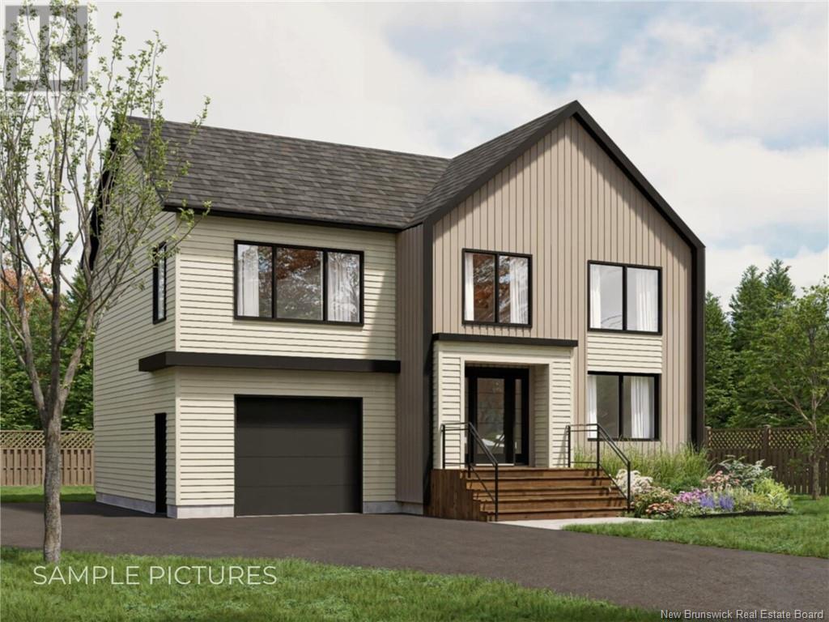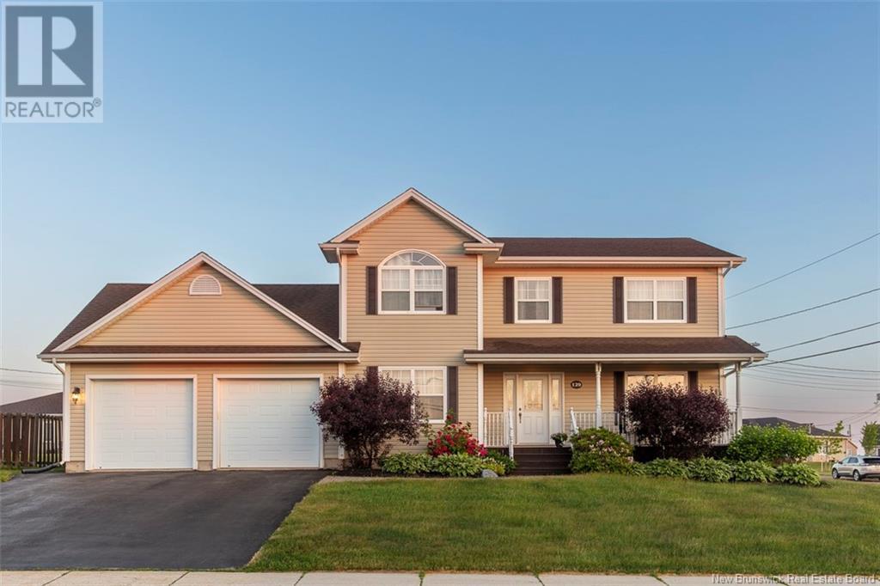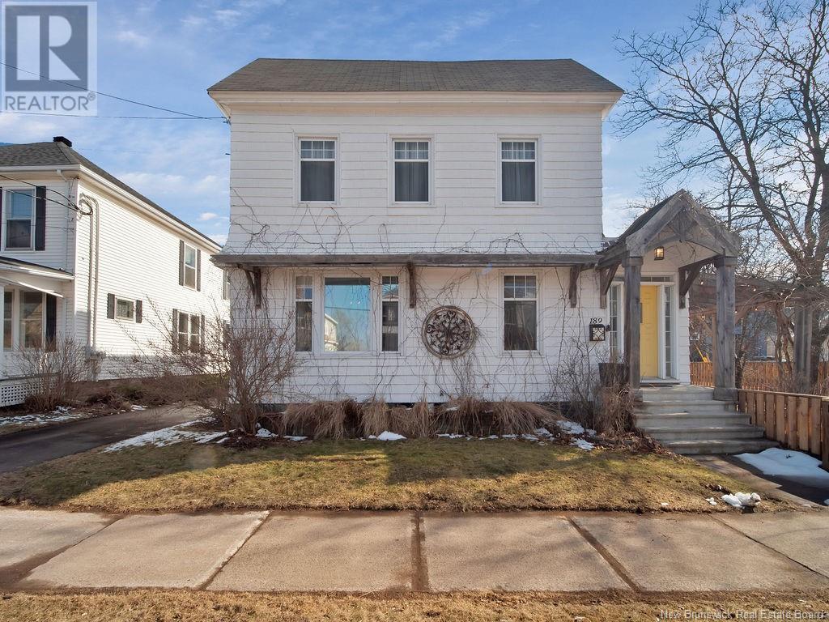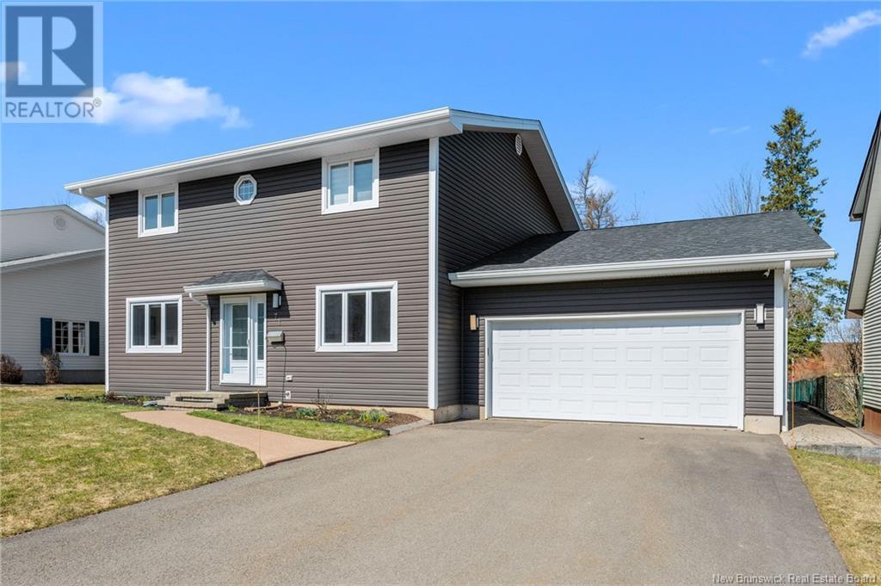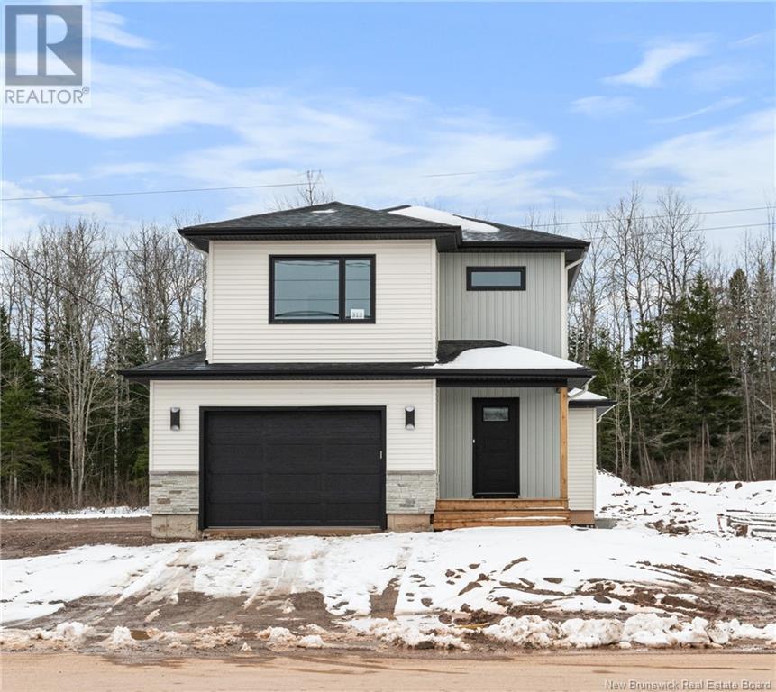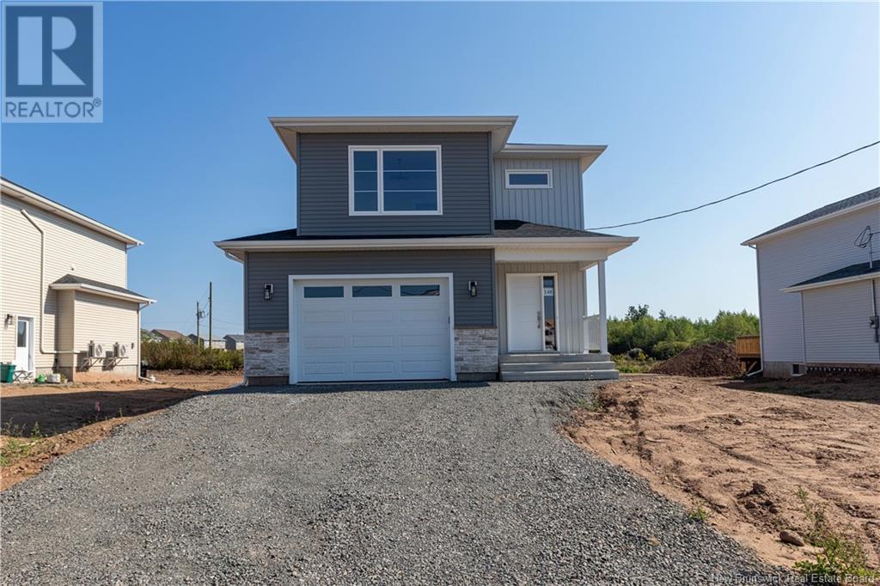Free account required
Unlock the full potential of your property search with a free account! Here's what you'll gain immediate access to:
- Exclusive Access to Every Listing
- Personalized Search Experience
- Favorite Properties at Your Fingertips
- Stay Ahead with Email Alerts
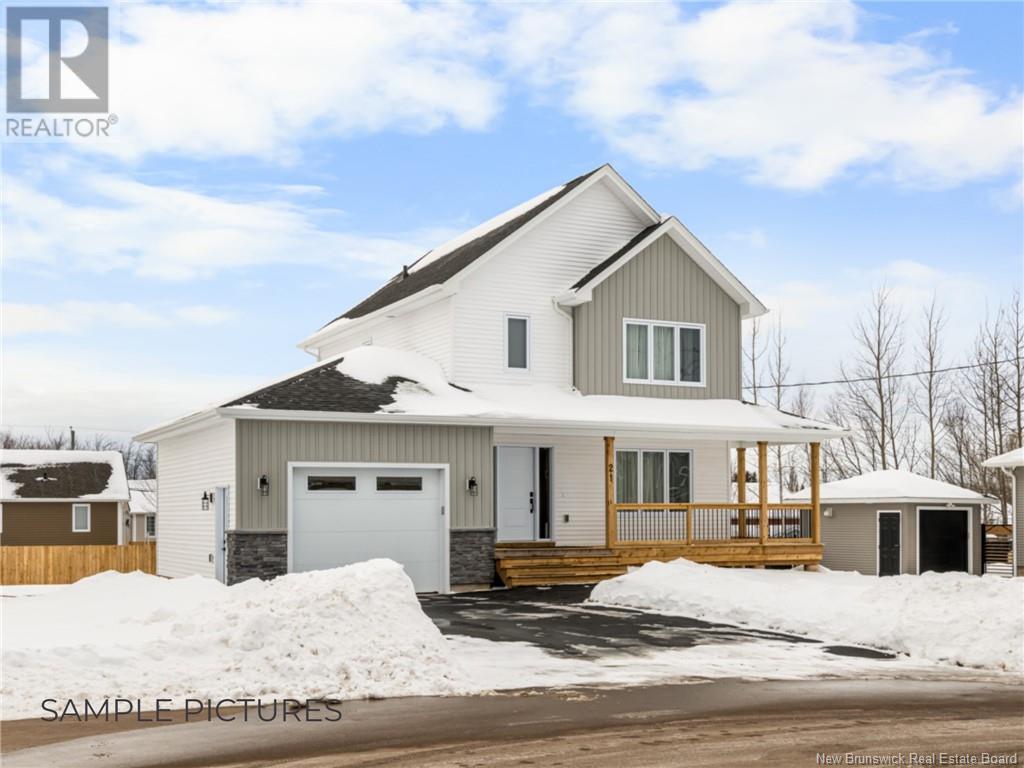
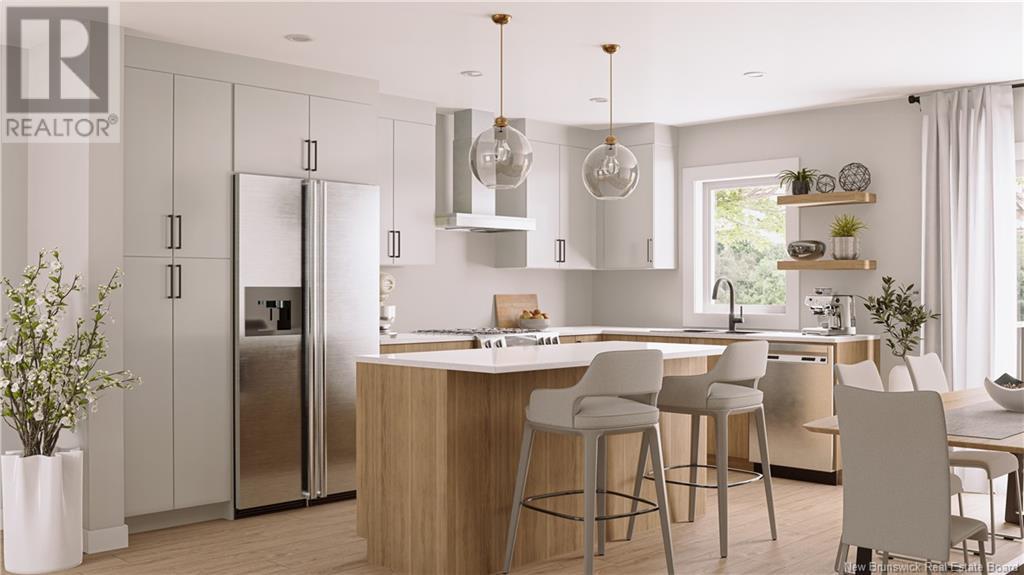
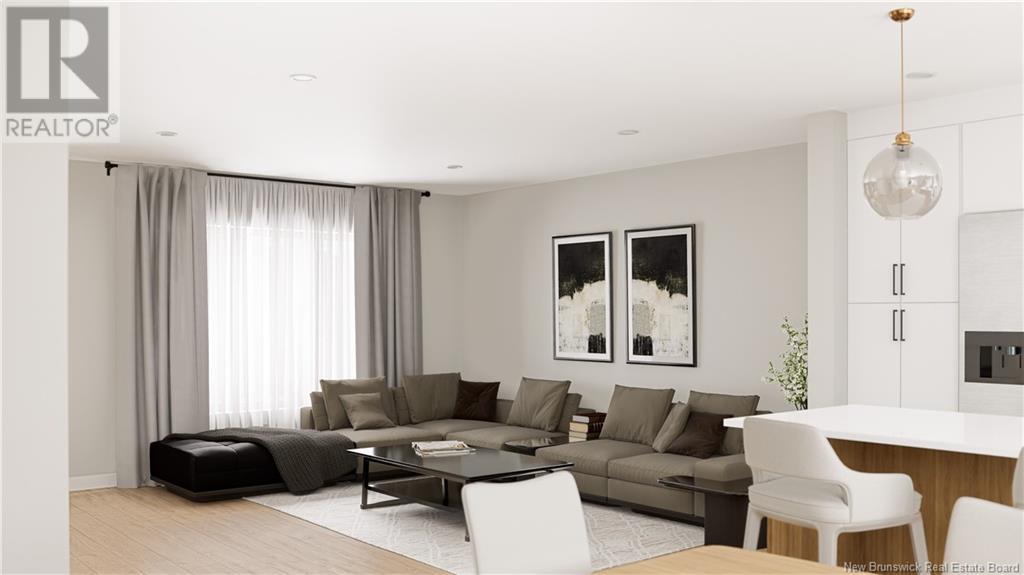
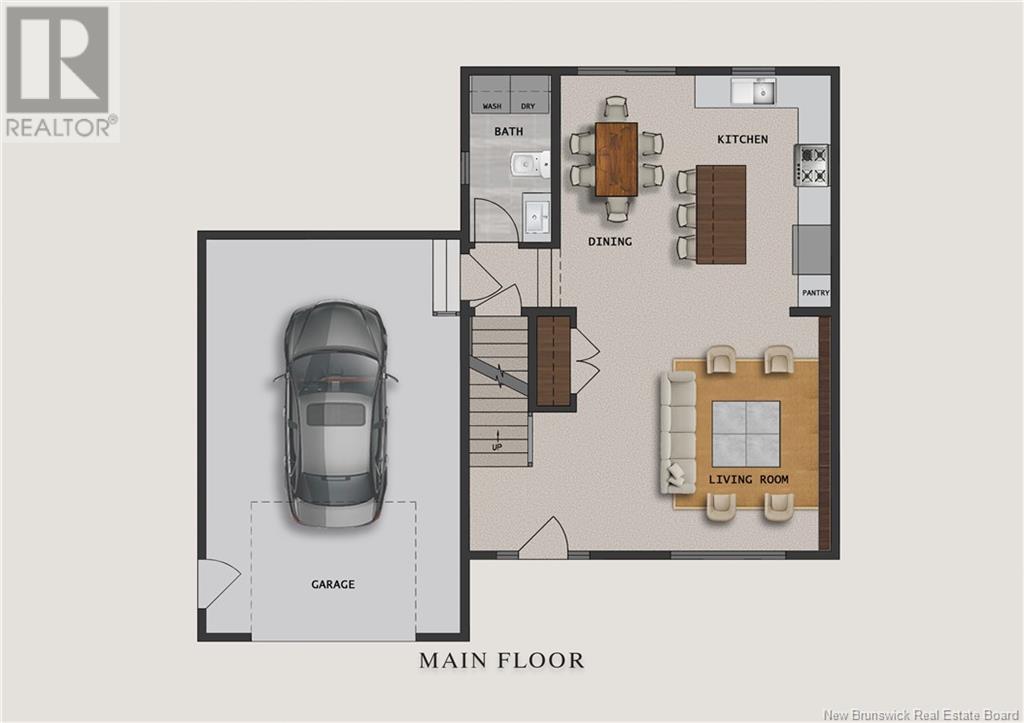
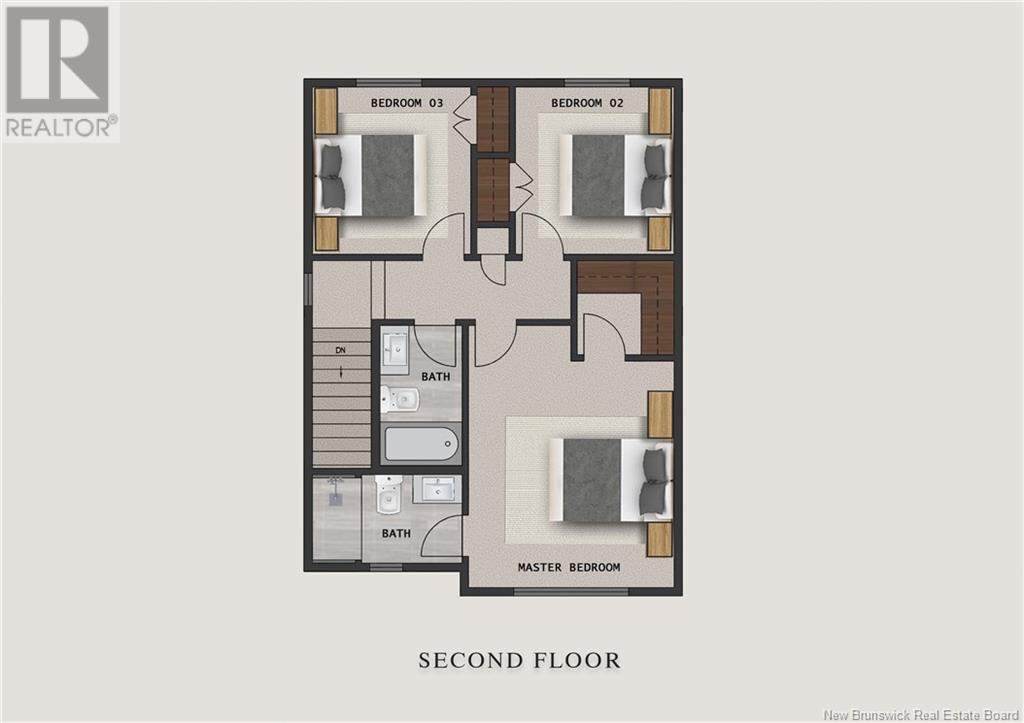
$564,900
437 Gaspé Street
Dieppe, New Brunswick, New Brunswick, E1A6T6
MLS® Number: NB112295
Property description
HOUSE MODEL 6: CLICK ON MULTIMEDIA TO PICK YOUR LOT | SAMPLE PICTURES | This BRAND-NEW 2-storey home, set to be completed in 2025, is located in the heart of Dieppe, a growing city full of amenities. With THREE SPACIOUS BEDROOMS and 2.5 bathrooms, this modern home offers an open-concept living, dining, and kitchen area on the main floor. The L-SHAPED KITCHEN provides plenty of cabinet space and a CENTRAL ISLAND, perfect for cooking and entertaining. A convenient powder room with WASHER & DRYER HOOKUPS is also on the main level, and you can access the back deck from here, where you can enjoy the peaceful natural surroundings. Upstairs, you'll find a MASTER SUITE with a CUSTOM-BUILT shower in the ensuite, along with two additional bedrooms and another full bathroom. The unfinished basement offers future potential for expansion, and there's an attached one-car garage for added convenience. The best part? You can CUSTOMIZE your home by choosing from a variety of FINISH PACKAGES, including kitchen cabinets, flooring, and paint colours. Located near bus stops, schools, CCNB Community College, and more, this home is perfect for modern living. Dont miss out schedule your appointment today and make this home your own!
Building information
Type
*****
Architectural Style
*****
Constructed Date
*****
Cooling Type
*****
Exterior Finish
*****
Flooring Type
*****
Foundation Type
*****
Half Bath Total
*****
Heating Fuel
*****
Heating Type
*****
Size Interior
*****
Total Finished Area
*****
Utility Water
*****
Land information
Access Type
*****
Sewer
*****
Size Irregular
*****
Size Total
*****
Rooms
Main level
Kitchen
*****
Dining room
*****
Living room
*****
2pc Bathroom
*****
Second level
Bedroom
*****
3pc Bathroom
*****
Bedroom
*****
Bedroom
*****
4pc Bathroom
*****
Courtesy of EXIT Realty Associates
Book a Showing for this property
Please note that filling out this form you'll be registered and your phone number without the +1 part will be used as a password.
