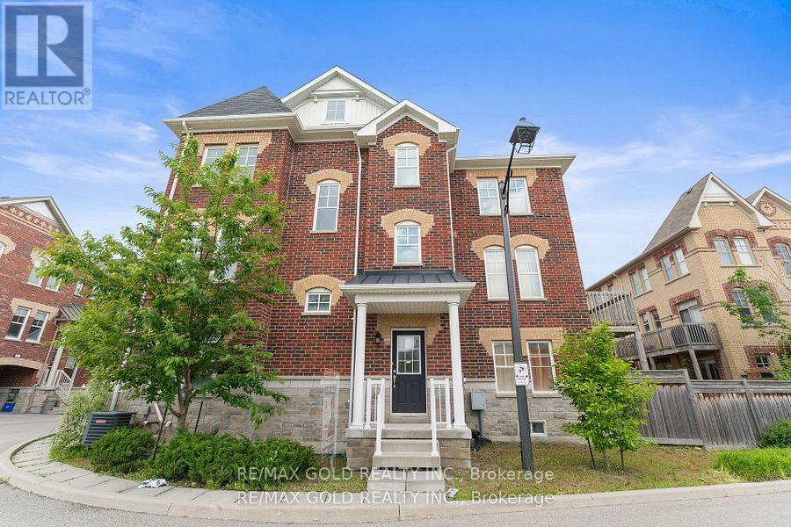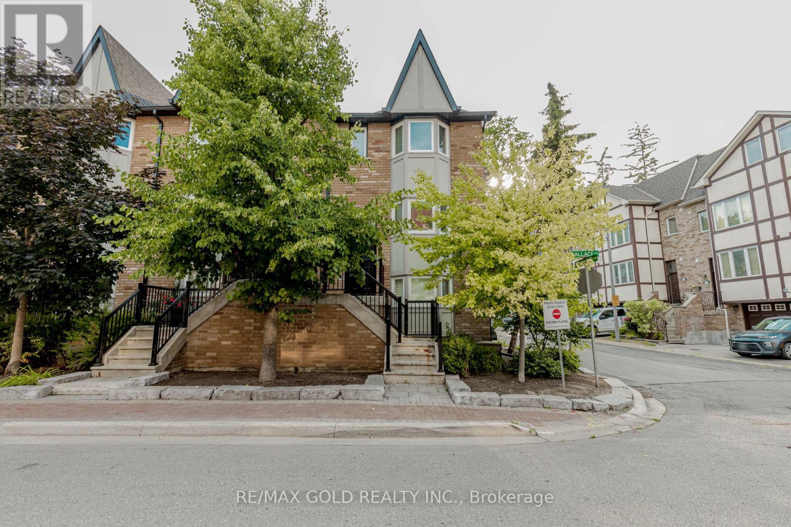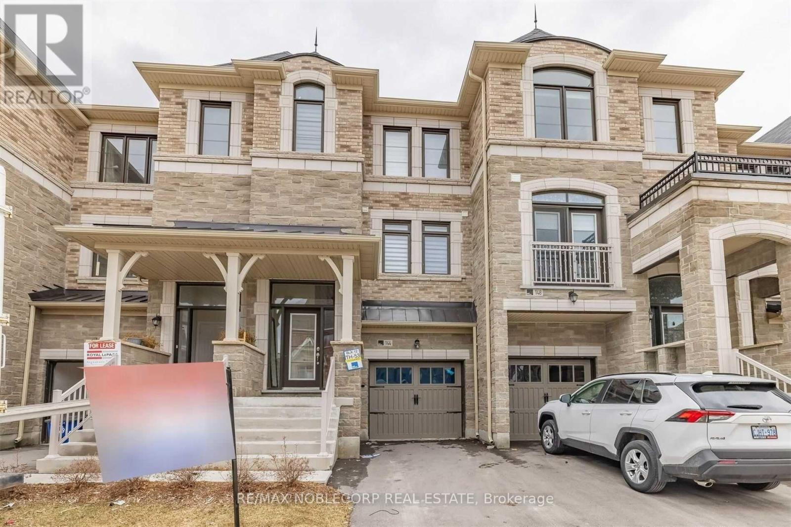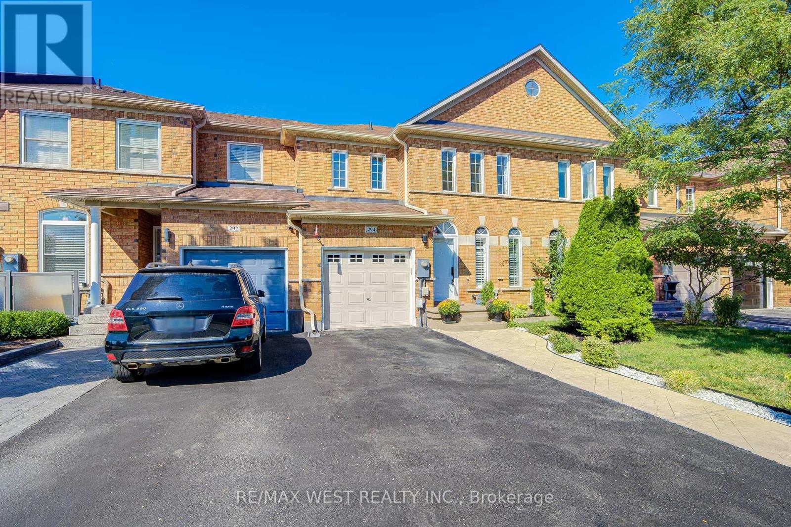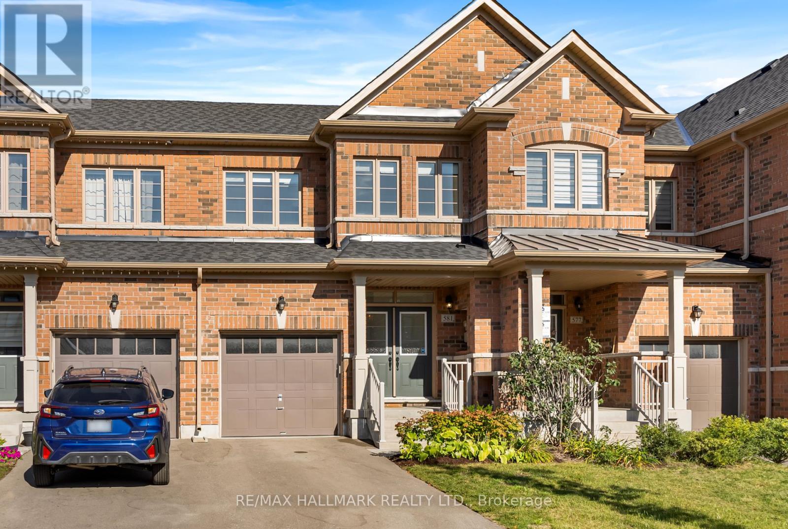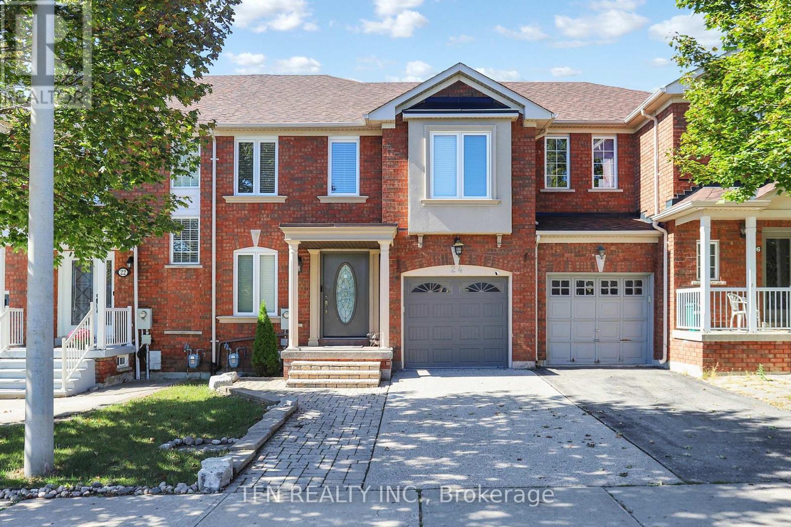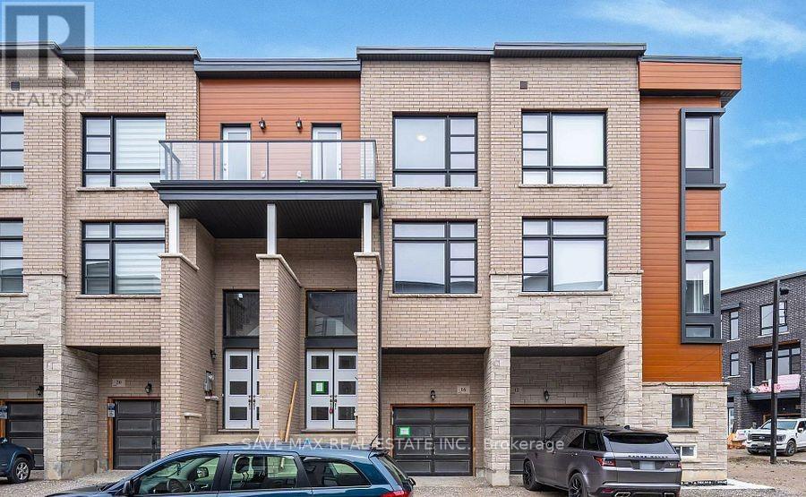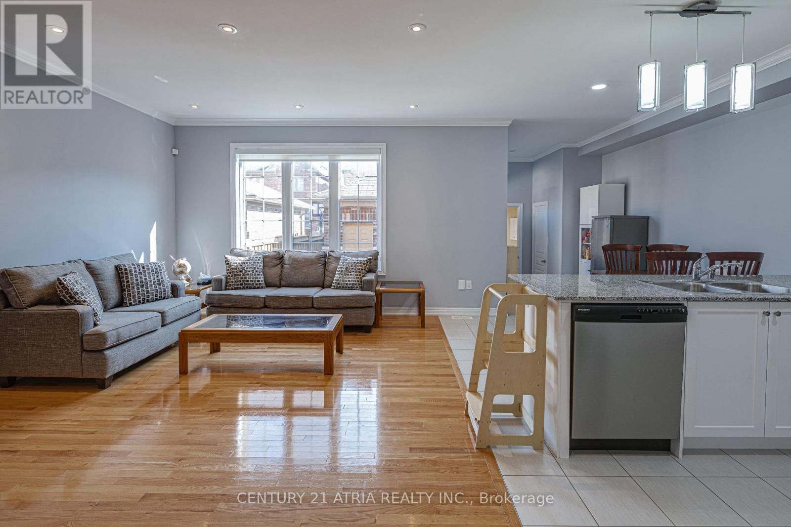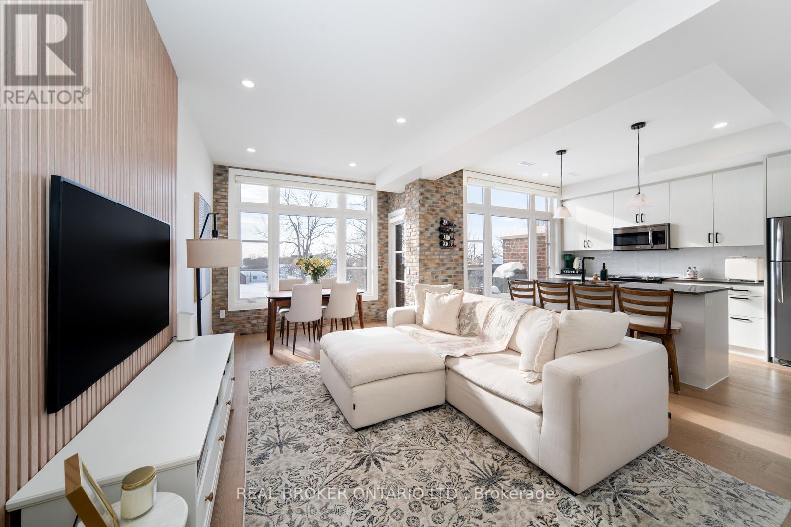Free account required
Unlock the full potential of your property search with a free account! Here's what you'll gain immediate access to:
- Exclusive Access to Every Listing
- Personalized Search Experience
- Favorite Properties at Your Fingertips
- Stay Ahead with Email Alerts
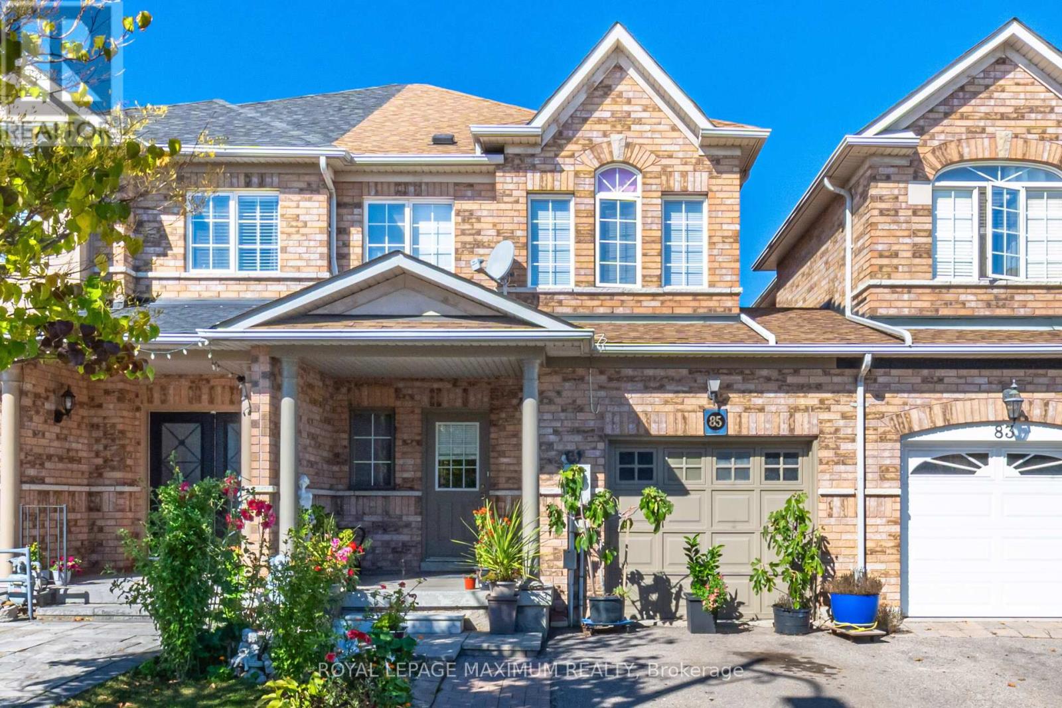
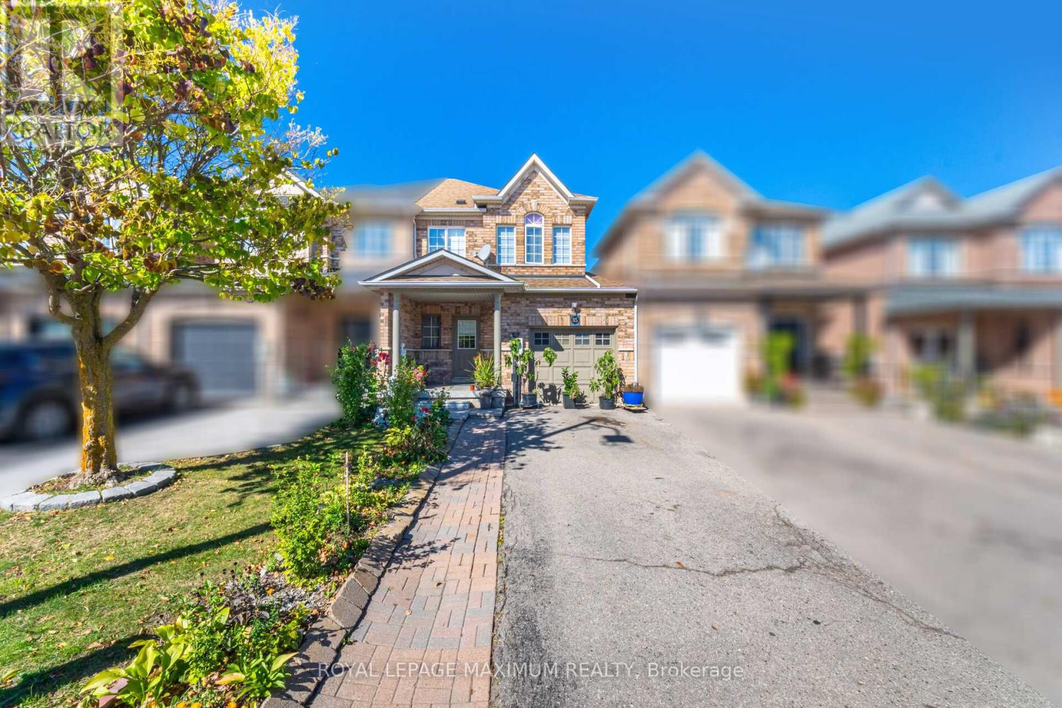
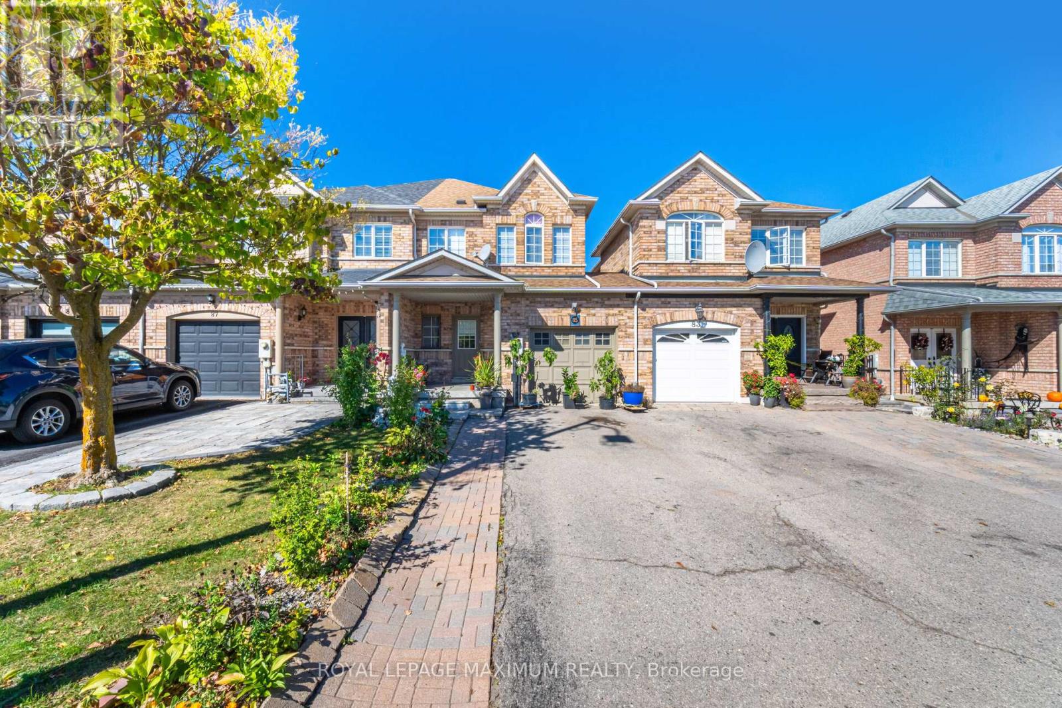
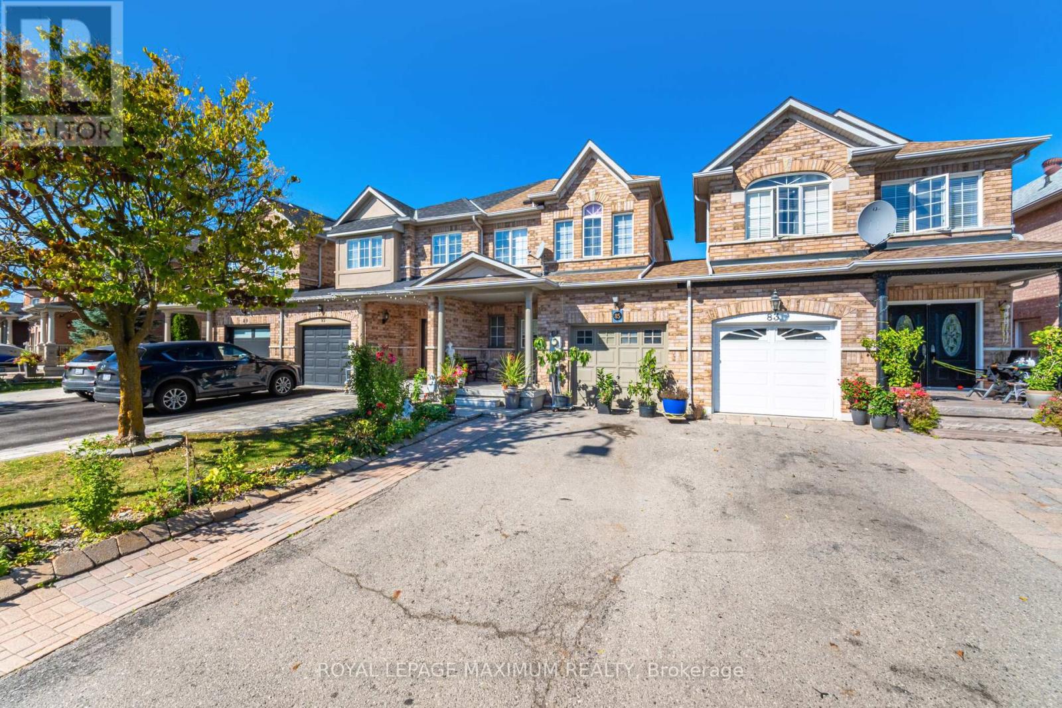
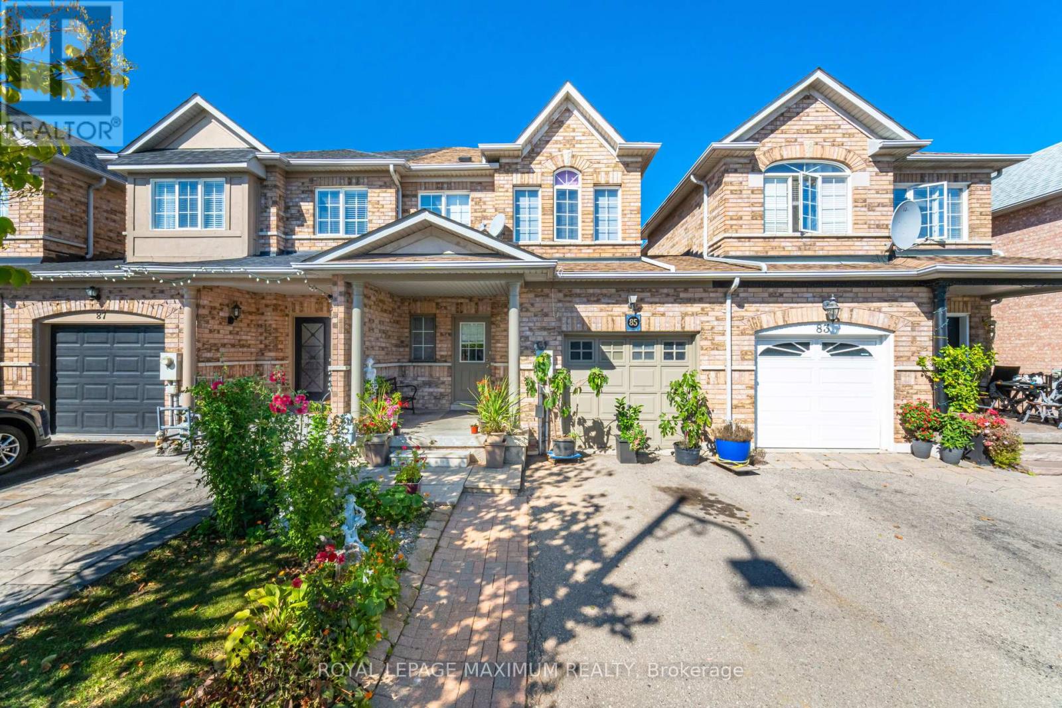
$995,000
85 RONAN CRESCENT
Vaughan, Ontario, Ontario, L4H2J6
MLS® Number: N12493306
Property description
Stop Your Search! This Beautiful 3-Bedroom Freehold Townhouse Offers The Perfect Blend Of Style And Convenience In The Heart Of Desirable Sonoma Heights. Nestled Within A Quiet, Established, And Family-Friendly Neighbourhood, This Home Is Ready For Its Next Owners, Whether You're A First-Time Buyer, A Growing Family, An Investor, Or Looking To Downsize. Step Inside And Be Greeted By The Rich, Inviting Warmth Of Hardwood Floors That Flow Throughout The Main Level, Ideal For Easy Living And Entertaining. The Sun-Drenched, Functional Layout Provides A Comfortable, Light-Filled Space Everyone Will Love. The Kitchen Is A Chef's Delight, Boasting Abundant Counter And Cabinet Space And A Walk-Out To A Large, Private Deck And Yard, Perfect For Summer Entertaining Or Simply Enjoying Your Morning Coffee. Upstairs, You'll Find Three Generous Bedrooms. The Primary Bedroom Is A Private Retreat Featuring An Ensuite Washroom With A Soaker Tub And Separate Shower. Additional large Full Washroom On This Level Makes Busy Mornings A Breeze! Outside, You'll Appreciate The Large Driveway Offering Ample Parking, A Rare for a Townhouse! Enter The Garage Space Via A Cozy and Convenient Access Door Between the House & Garage. Located In A Highly Sought-After Vaughan Community, you'll Be Steps Away from parks, Top-Rated Schools, And All The Essential Amenities Sonoma Heights Has To offer. Enjoy A Quiet, Established Community With Excellent Proximity To Local Shopping, Public Transit, And Convenient Access To Major Commuter Routes.
Building information
Type
*****
Age
*****
Appliances
*****
Basement Development
*****
Basement Type
*****
Construction Style Attachment
*****
Cooling Type
*****
Exterior Finish
*****
Flooring Type
*****
Foundation Type
*****
Half Bath Total
*****
Heating Fuel
*****
Heating Type
*****
Size Interior
*****
Stories Total
*****
Utility Water
*****
Land information
Amenities
*****
Fence Type
*****
Sewer
*****
Size Depth
*****
Size Frontage
*****
Size Irregular
*****
Size Total
*****
Rooms
Main level
Living room
*****
Eating area
*****
Kitchen
*****
Foyer
*****
Second level
Bedroom 3
*****
Bedroom 2
*****
Primary Bedroom
*****
Courtesy of ROYAL LEPAGE MAXIMUM REALTY
Book a Showing for this property
Please note that filling out this form you'll be registered and your phone number without the +1 part will be used as a password.
