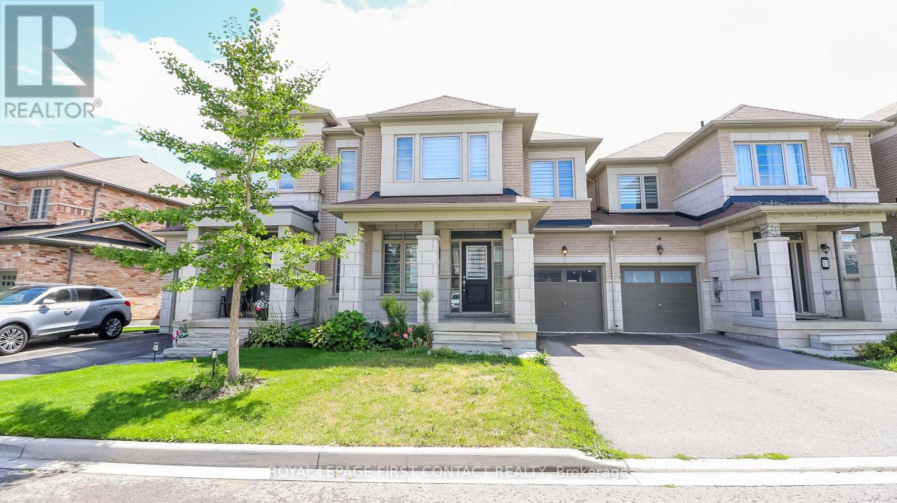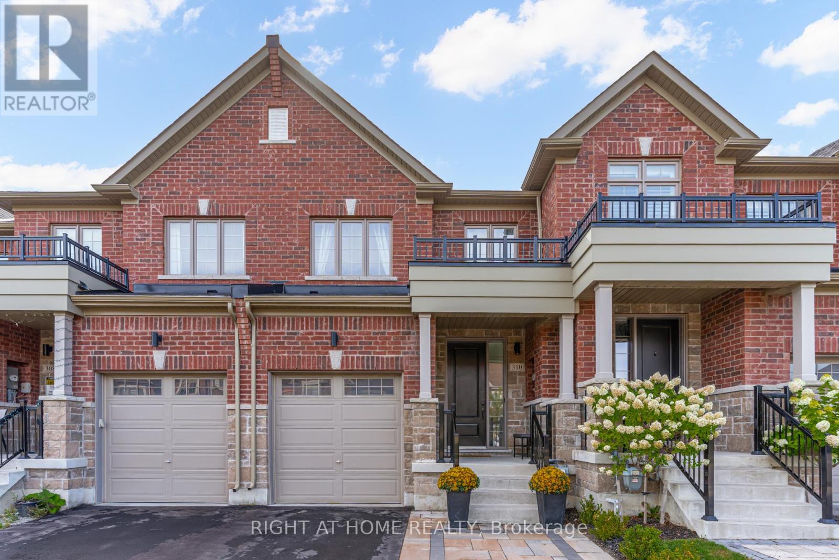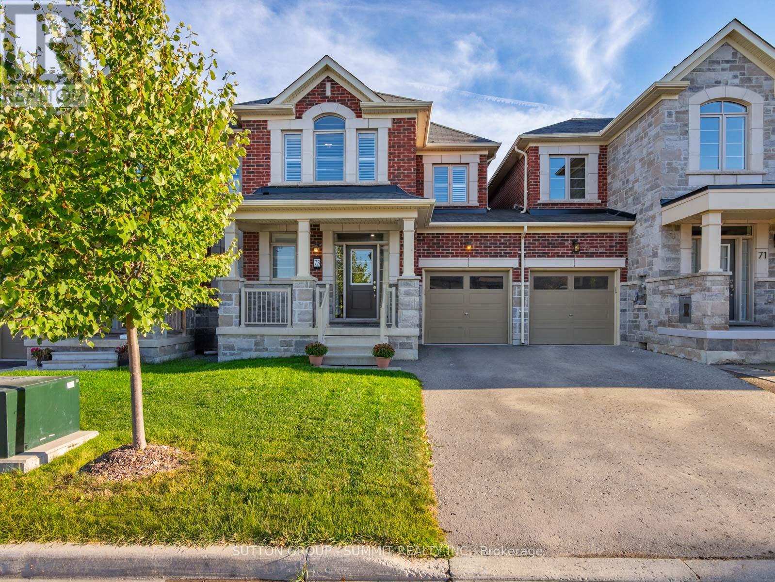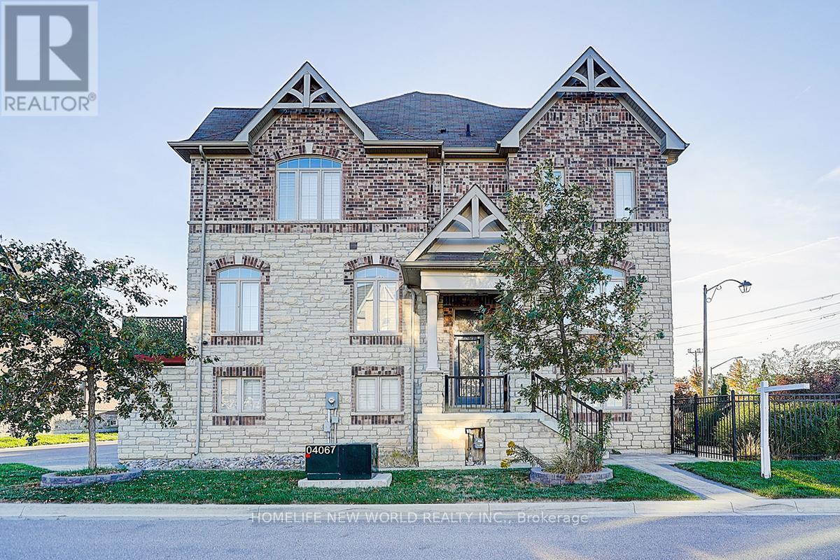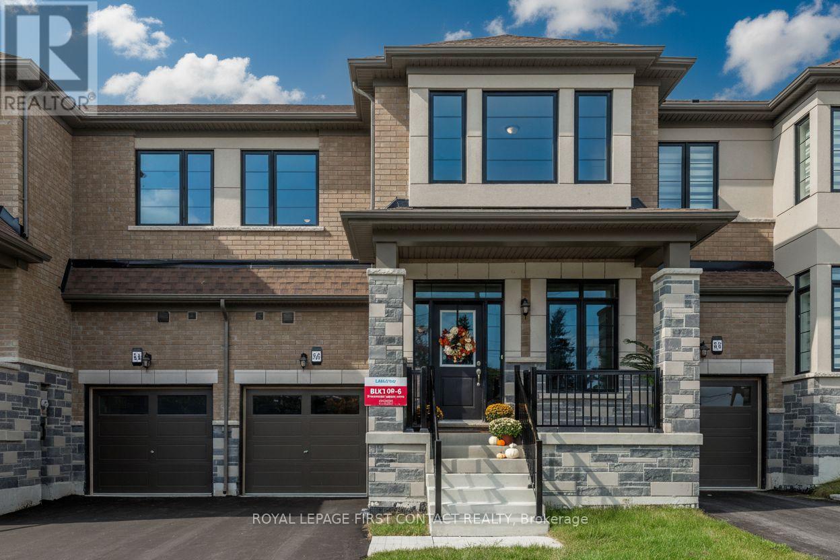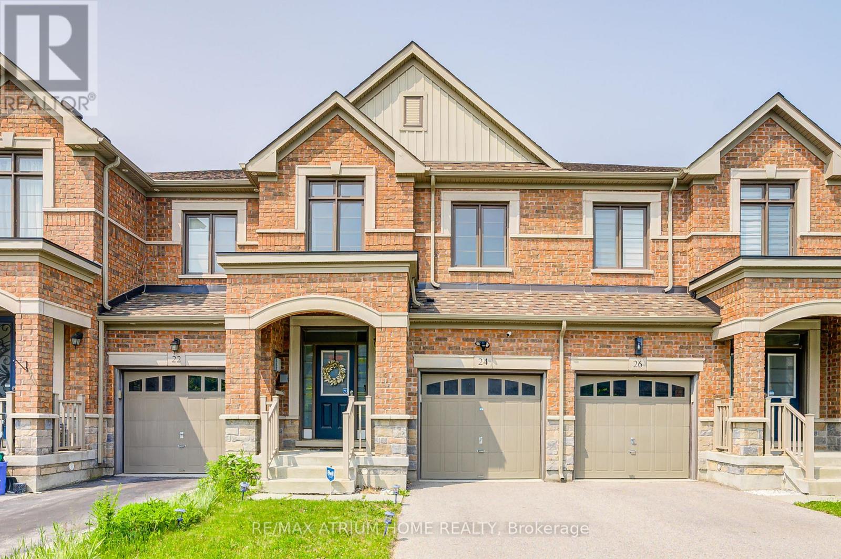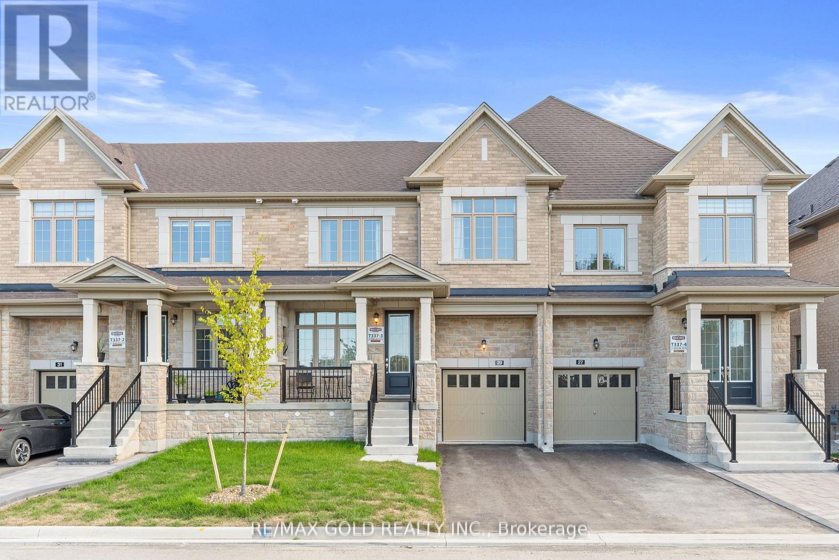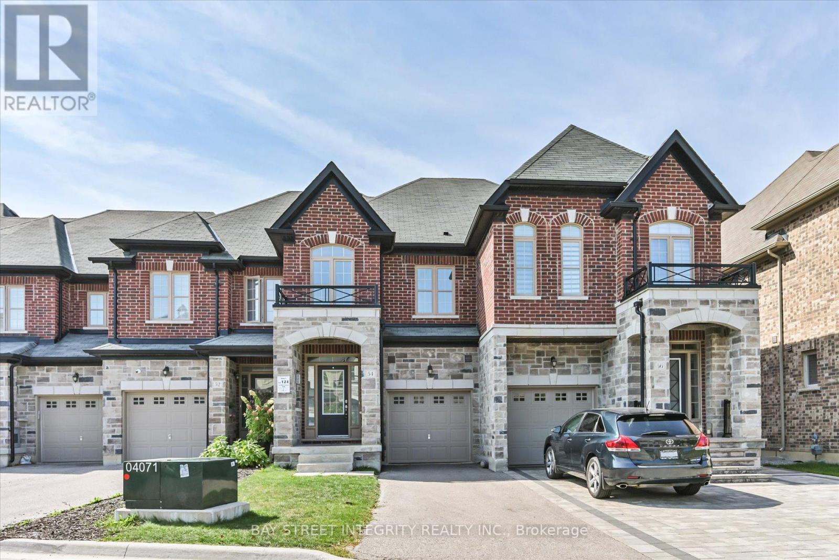Free account required
Unlock the full potential of your property search with a free account! Here's what you'll gain immediate access to:
- Exclusive Access to Every Listing
- Personalized Search Experience
- Favorite Properties at Your Fingertips
- Stay Ahead with Email Alerts
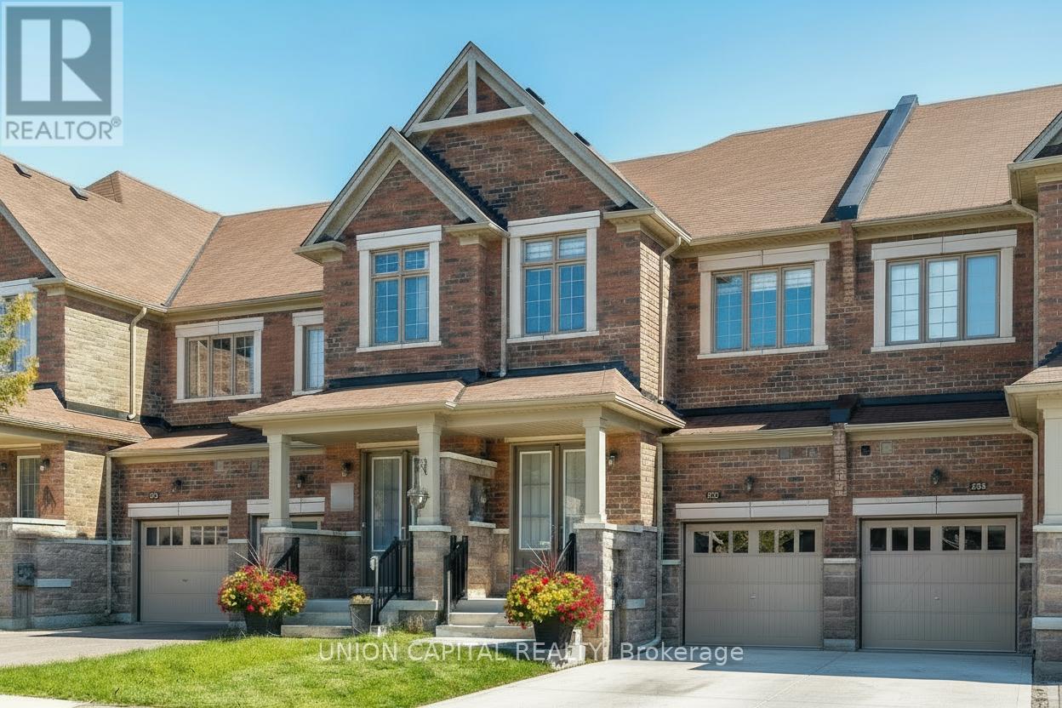
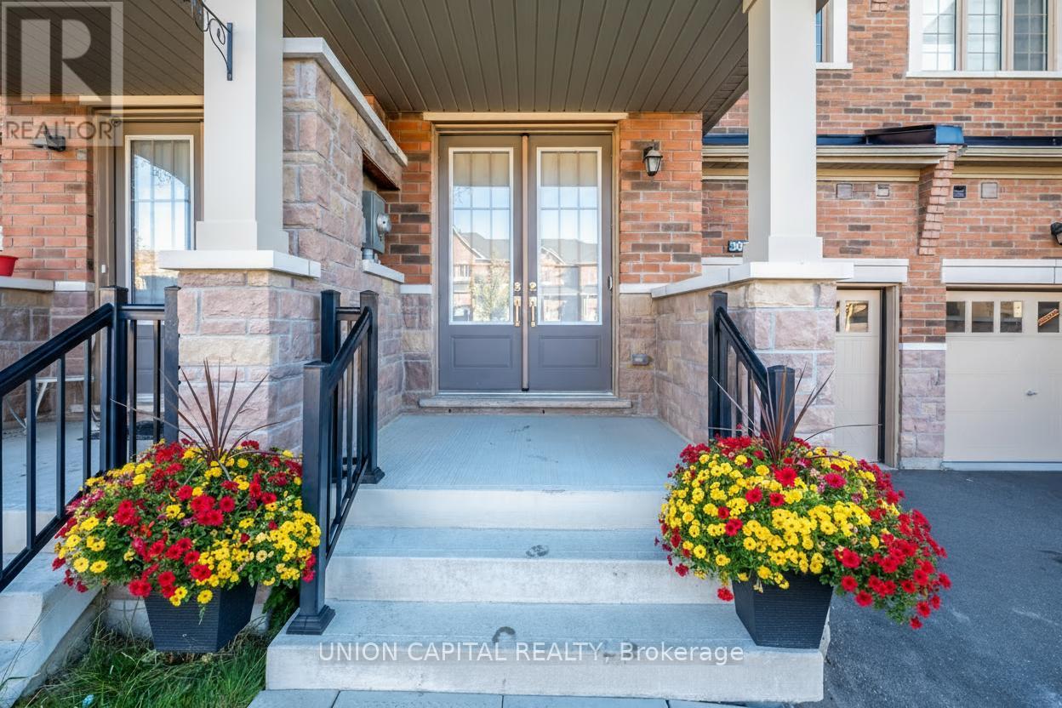
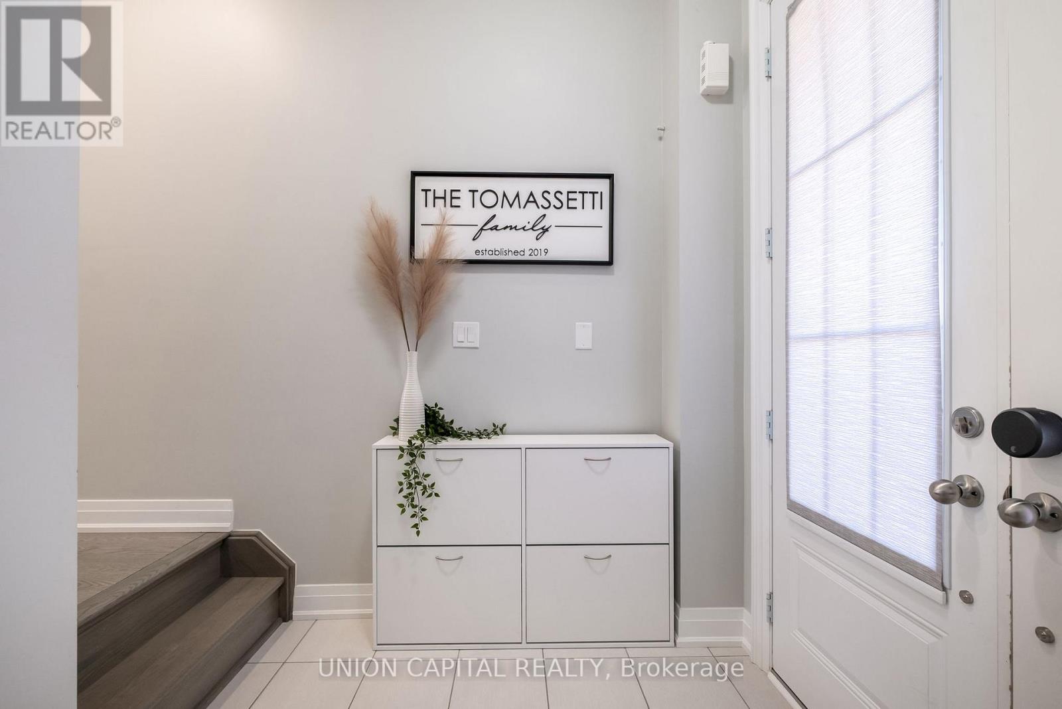
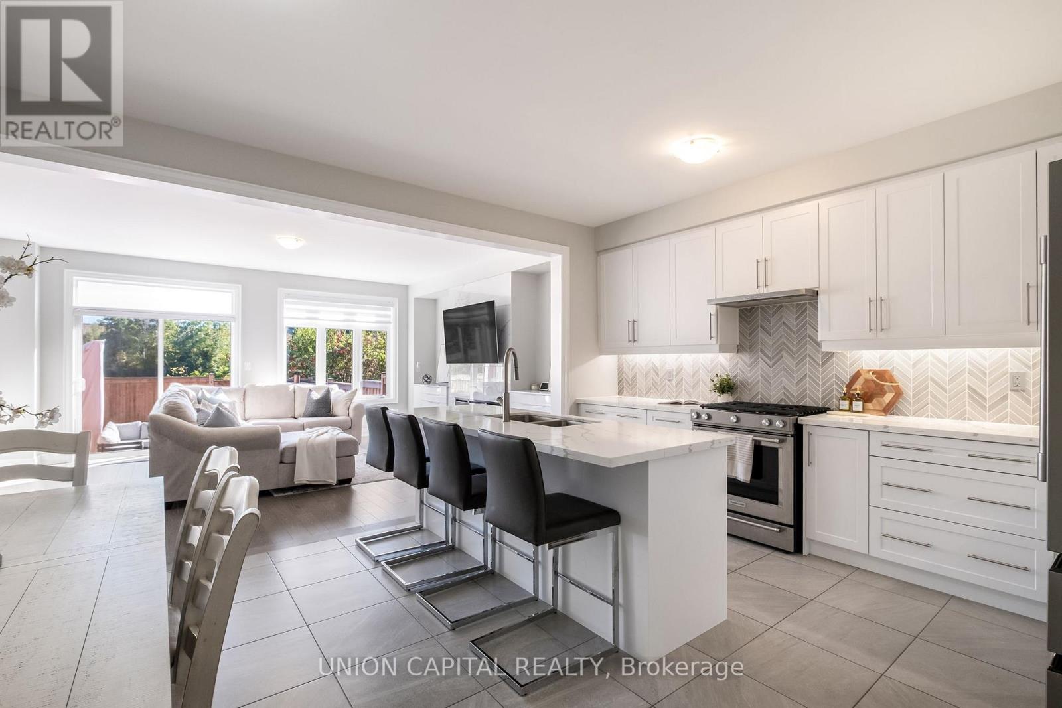
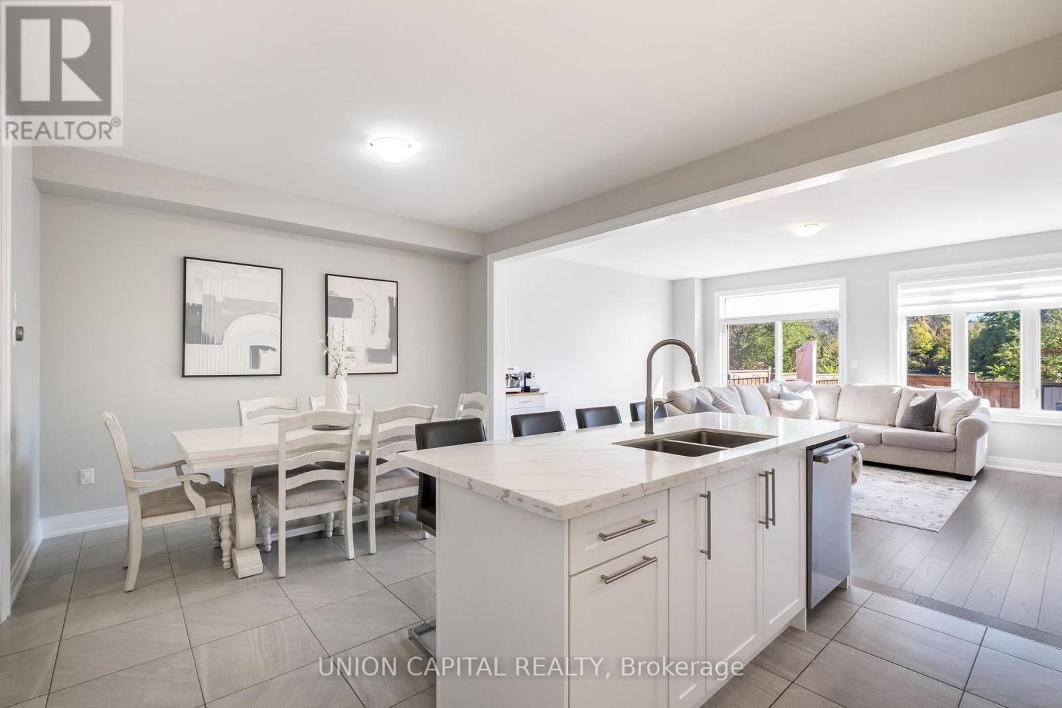
$999,000
307 SILK TWIST DRIVE
East Gwillimbury, Ontario, Ontario, L9N0V4
MLS® Number: N12472669
Property description
Welcome to this spacious and modern freehold luxury townhome, offering over 2,100 sq. ft. of stylish living, built by the highly regarded Regal Crest Homes. This home showcases over $100,000 in upgrades, including a custom entertainment nook in the family room, upgraded solid kitchen cabinetry, quartz countertops, a sleek backsplash, 9 ft. ceilings in the kitchen, a gas range, and a walk-out from the kitchen to a private, fully fenced backyard with interlock completed in 2023 - all backing onto peaceful farmland and ravine views. The main level is designed for both comfort and function, with hardwood flooring, window coverings throughout, main floor laundry, and direct garage access. Upstairs, the primary retreat features two walk-in closets, a 5-piece ensuite with double sinks, a soaker tub, and a separate shower. All bedrooms are generously sized, plus an extra-large linen closet provides plenty of storage. The entire home was freshly painted in 2022, making it move-in ready. This is a home designed to grow with you, in a welcoming community. Twist the key, step inside, and make 307 Silk Twist Dr. your forever home.
Building information
Type
*****
Age
*****
Amenities
*****
Appliances
*****
Basement Development
*****
Basement Type
*****
Construction Style Attachment
*****
Cooling Type
*****
Exterior Finish
*****
Fireplace Present
*****
FireplaceTotal
*****
Flooring Type
*****
Foundation Type
*****
Half Bath Total
*****
Heating Fuel
*****
Heating Type
*****
Size Interior
*****
Stories Total
*****
Utility Water
*****
Land information
Amenities
*****
Fence Type
*****
Sewer
*****
Size Depth
*****
Size Frontage
*****
Size Irregular
*****
Size Total
*****
Rooms
Upper Level
Bedroom 3
*****
Bedroom 2
*****
Primary Bedroom
*****
Main level
Laundry room
*****
Eating area
*****
Kitchen
*****
Family room
*****
Courtesy of UNION CAPITAL REALTY
Book a Showing for this property
Please note that filling out this form you'll be registered and your phone number without the +1 part will be used as a password.
