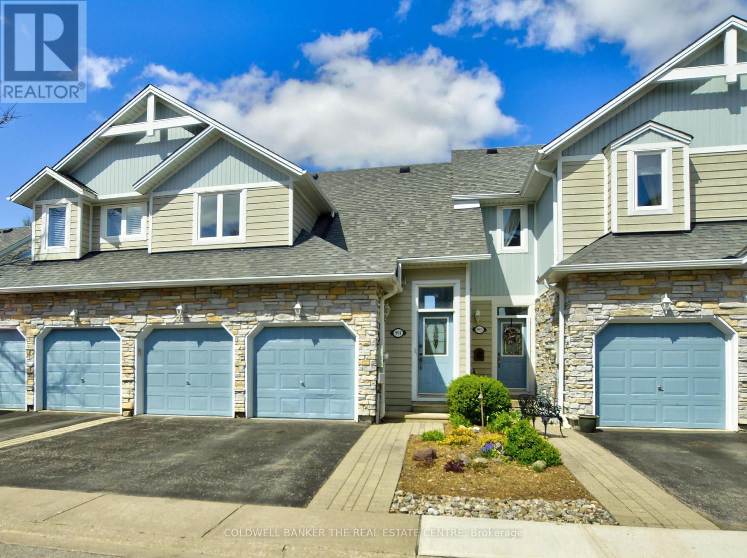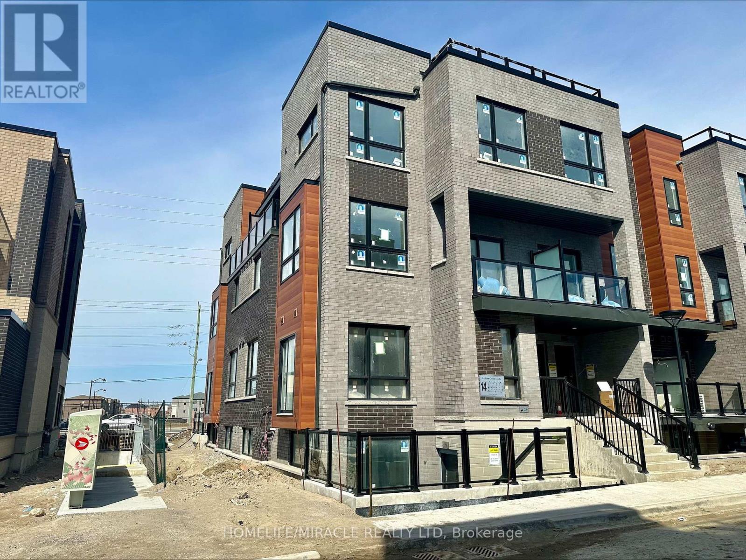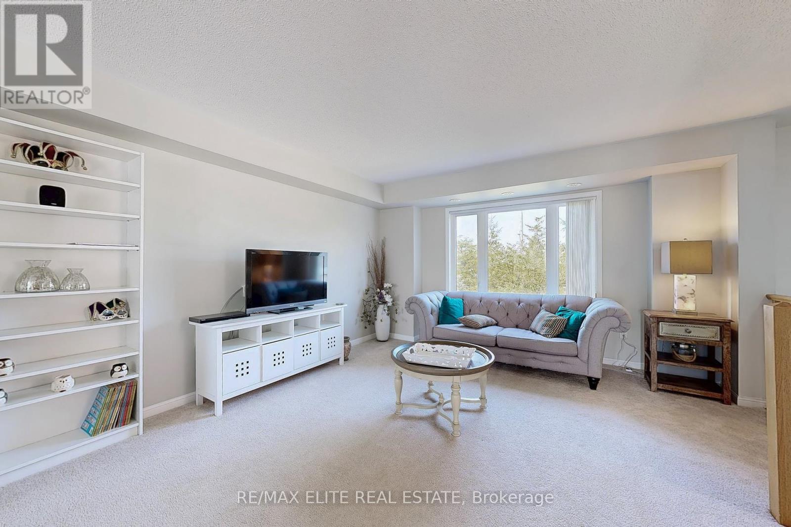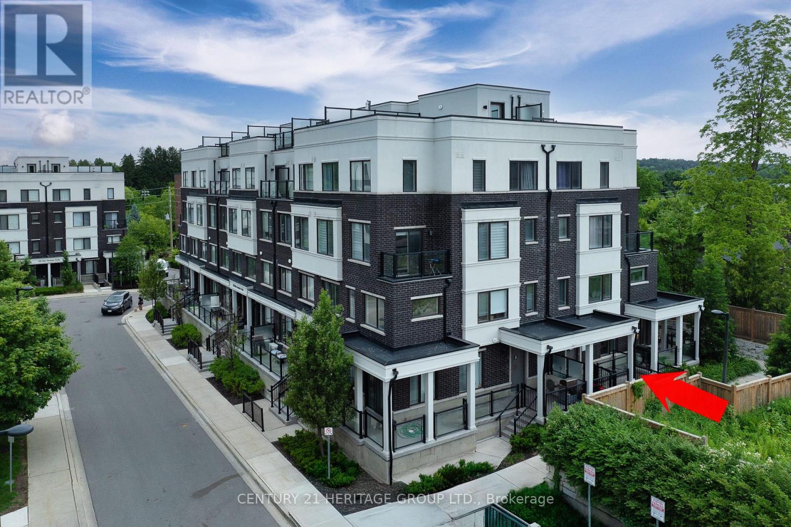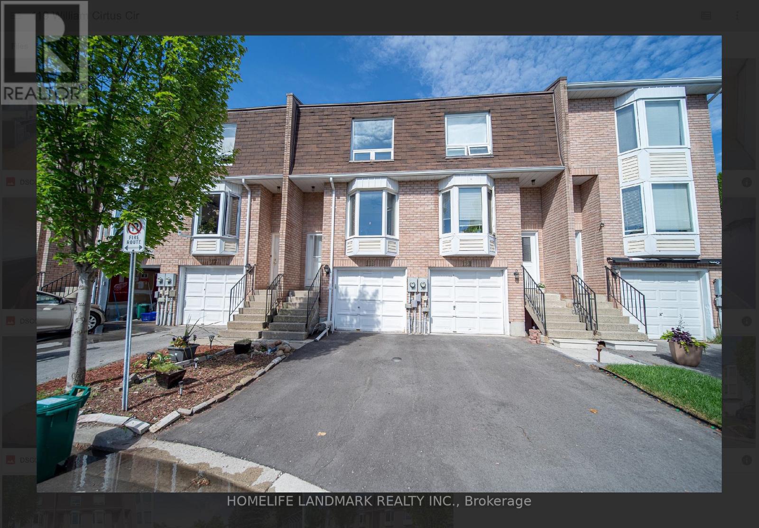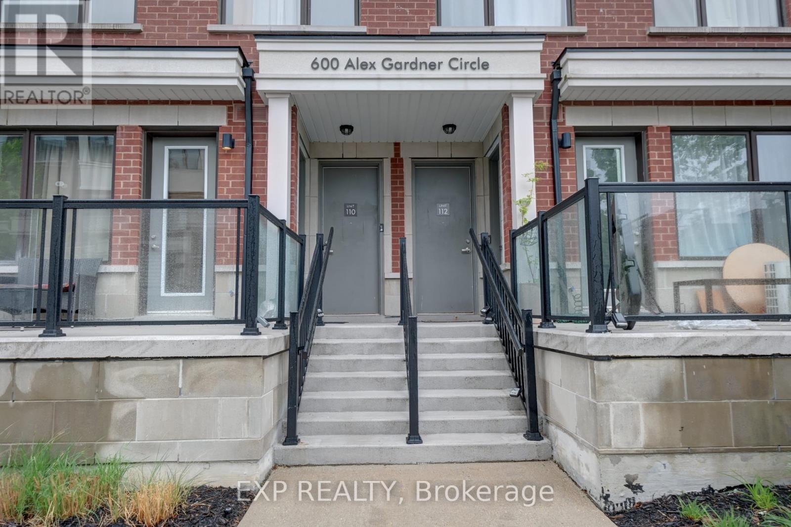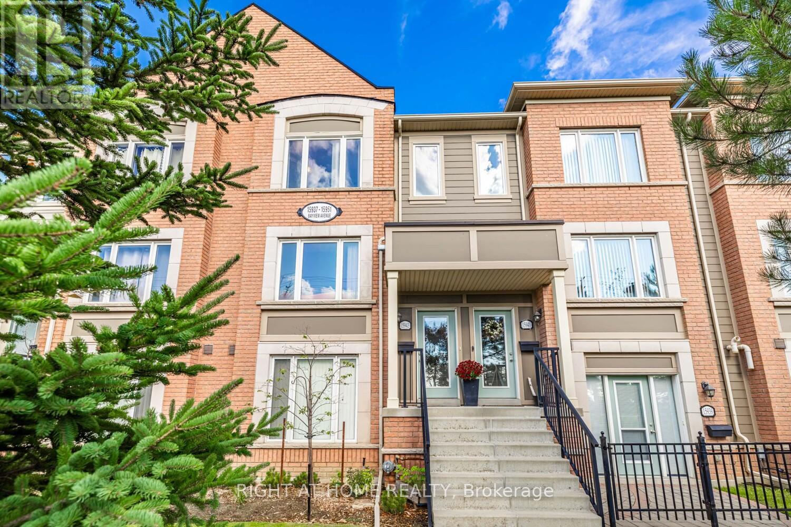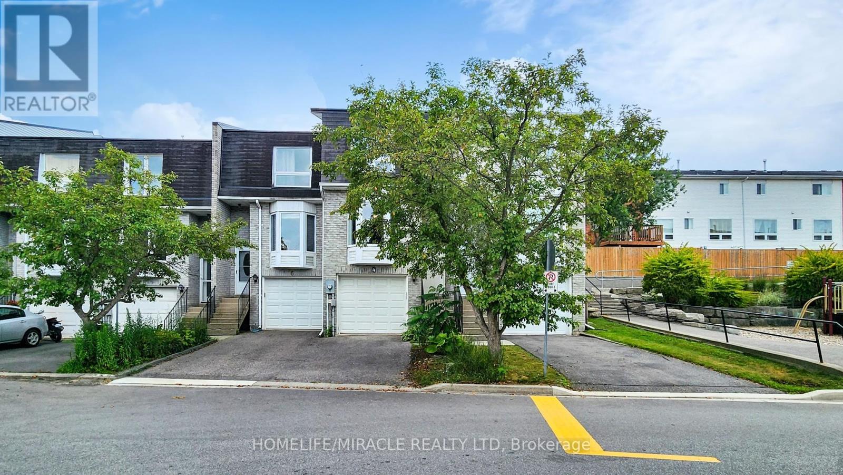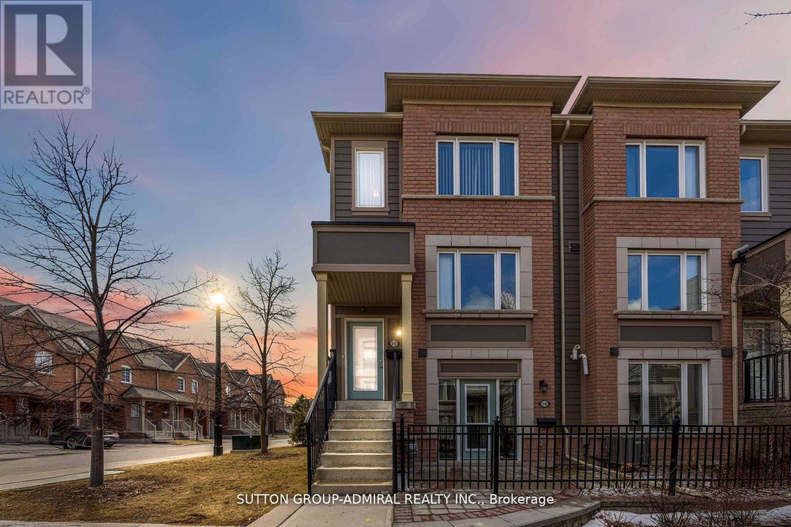Free account required
Unlock the full potential of your property search with a free account! Here's what you'll gain immediate access to:
- Exclusive Access to Every Listing
- Personalized Search Experience
- Favorite Properties at Your Fingertips
- Stay Ahead with Email Alerts
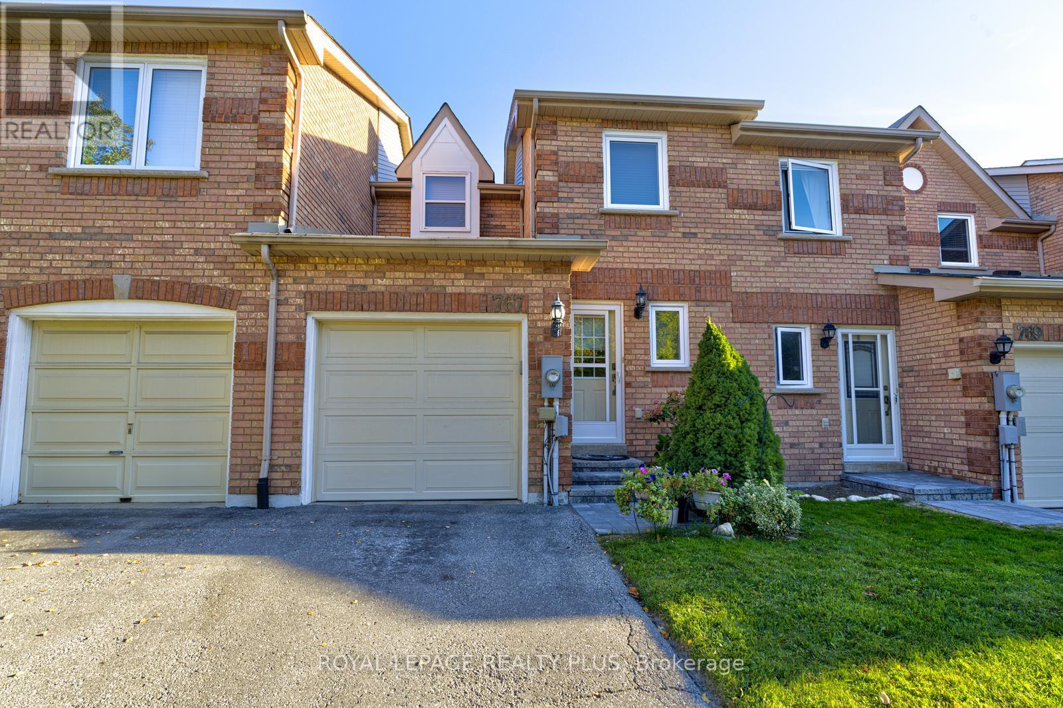
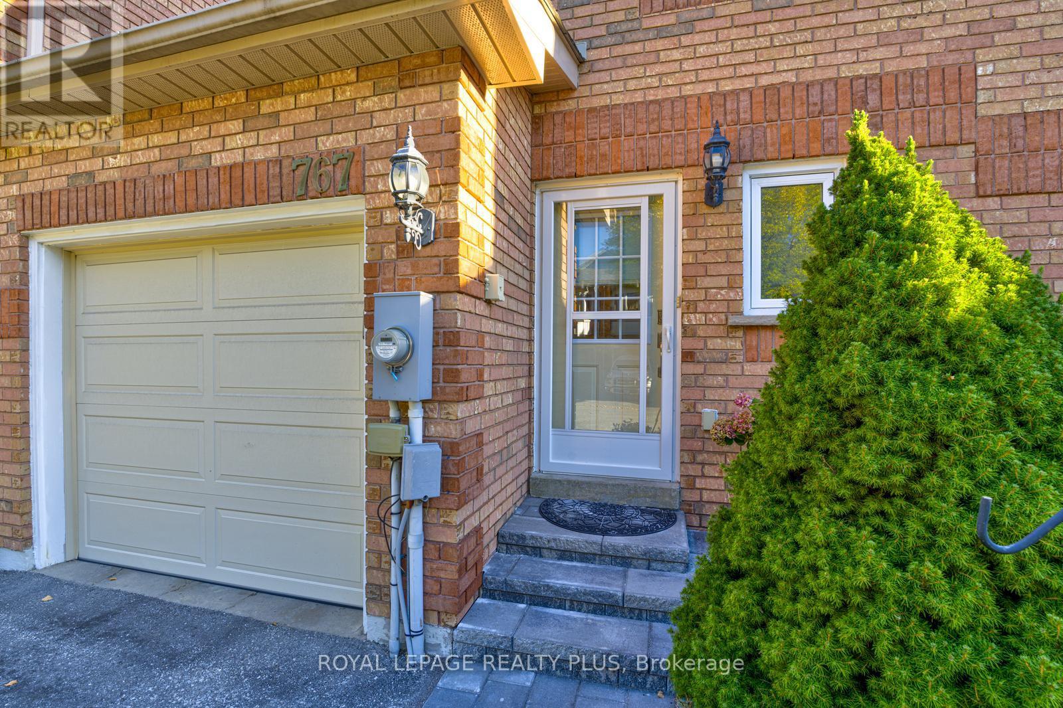
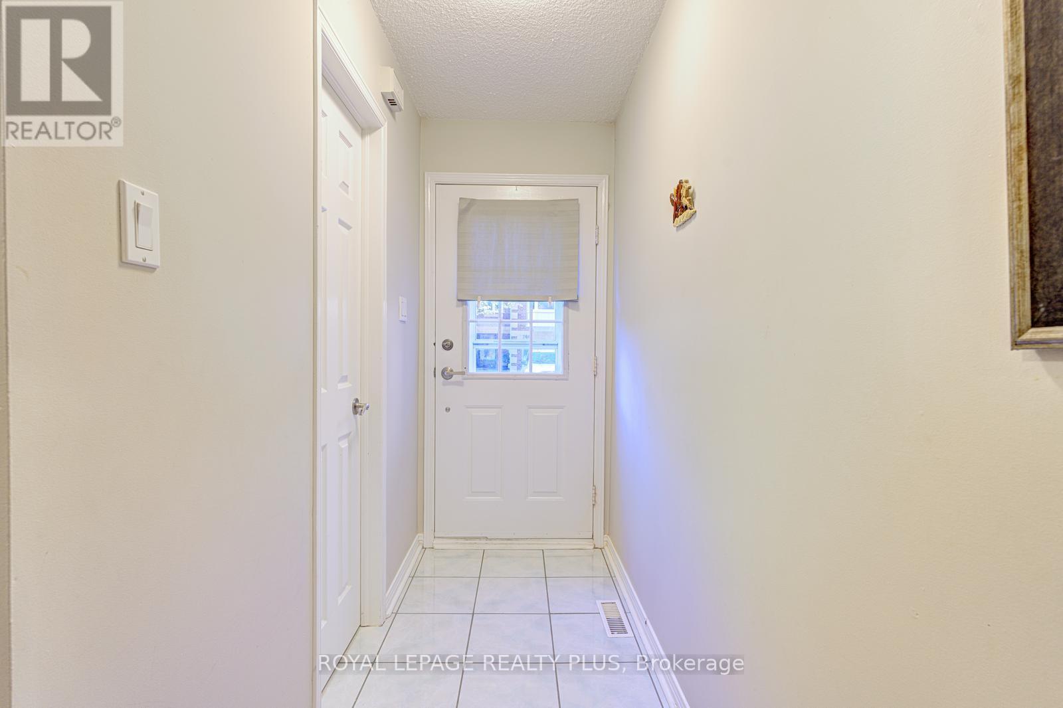
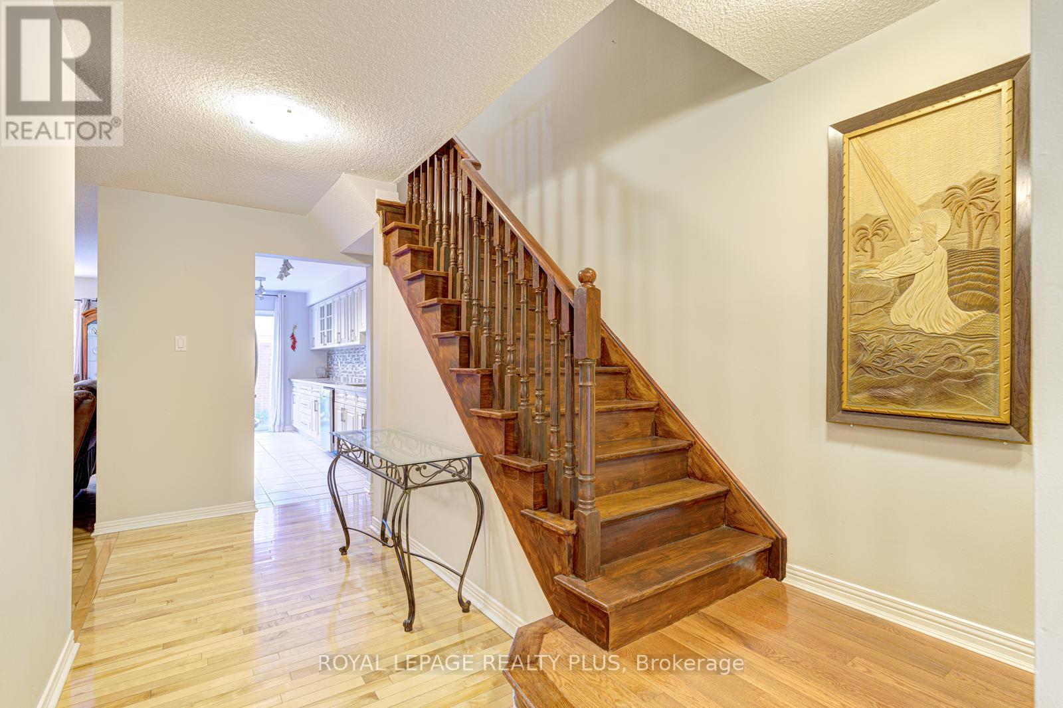
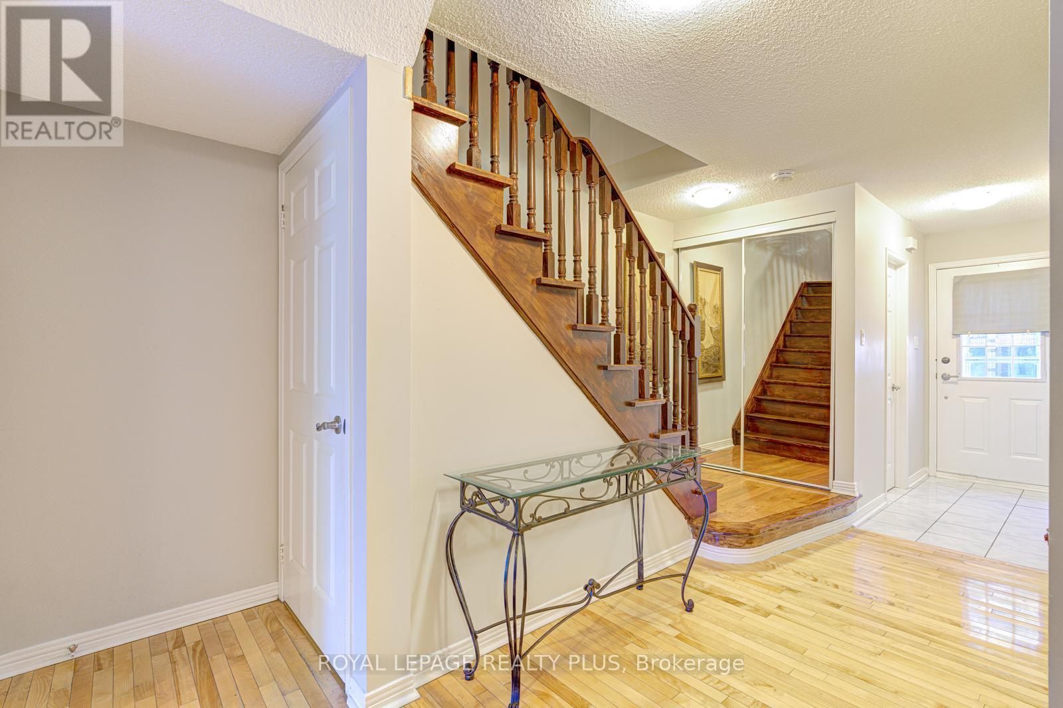
$725,000
767 PLAYTER CRESCENT
Newmarket, Ontario, Ontario, L3X1W7
MLS® Number: N12418442
Property description
Welcome to 767 Playter Crescent a beautifully maintained, move-in ready condo townhouse offering 1,297 sq. ft. of comfortable living space in a quiet, family-friendly neighborhood.Nestled on a peaceful crescent within a well-managed complex, this home is just steps away from parks, top-rated schools, public transit, and local amenities offering the perfect balance of convenience and tranquility.Inside, you'll find a bright and functional layout filled with natural light, featuring hardwood flooring throughout, a modern kitchen with quartz countertops (2022), and a cozy dinette that walks out to a private patio and yardideal for relaxing or entertaining.The elegant oak staircase leads to the second floor, where you'll find three generously sized bedrooms, perfect for families or professionals needing extra space for a home office. The spacious primary suite features his & hers closets and a stylish 2-piece ensuite, with tasteful updates that add a touch of luxury.Additional updates include a new garage door (2023), new windows, new roof, and a new furnace and A/C (2025)ensuring peace of mind for years to come.Residents enjoy low-maintenance living with fees that cover grass cutting, snow removal, roof replacement, and more.A rare find in a sought-after location.you wont want to miss it!
Building information
Type
*****
Appliances
*****
Basement Development
*****
Basement Type
*****
Cooling Type
*****
Exterior Finish
*****
Flooring Type
*****
Half Bath Total
*****
Heating Fuel
*****
Heating Type
*****
Size Interior
*****
Stories Total
*****
Land information
Rooms
Main level
Primary Bedroom
*****
Dining room
*****
Living room
*****
Eating area
*****
Kitchen
*****
Second level
Bedroom 3
*****
Bedroom 2
*****
Courtesy of ROYAL LEPAGE REALTY PLUS
Book a Showing for this property
Please note that filling out this form you'll be registered and your phone number without the +1 part will be used as a password.
