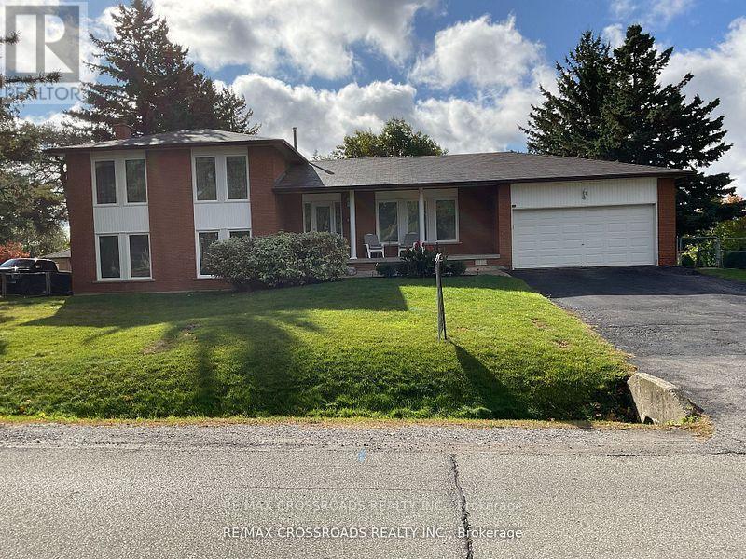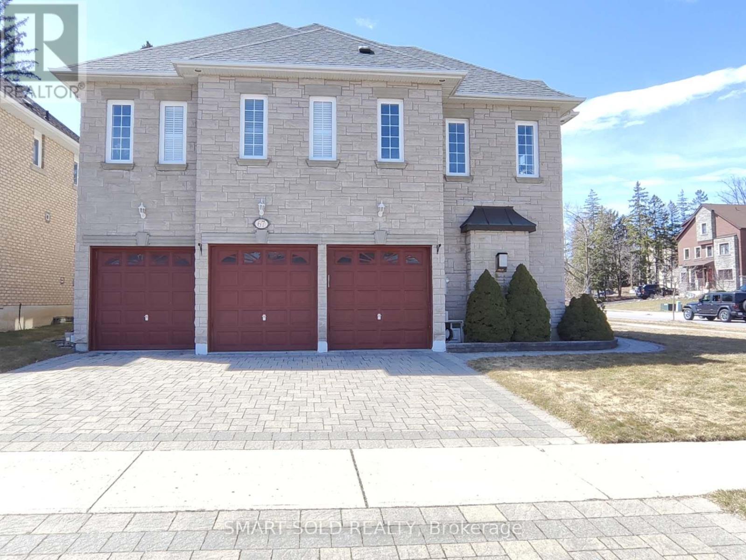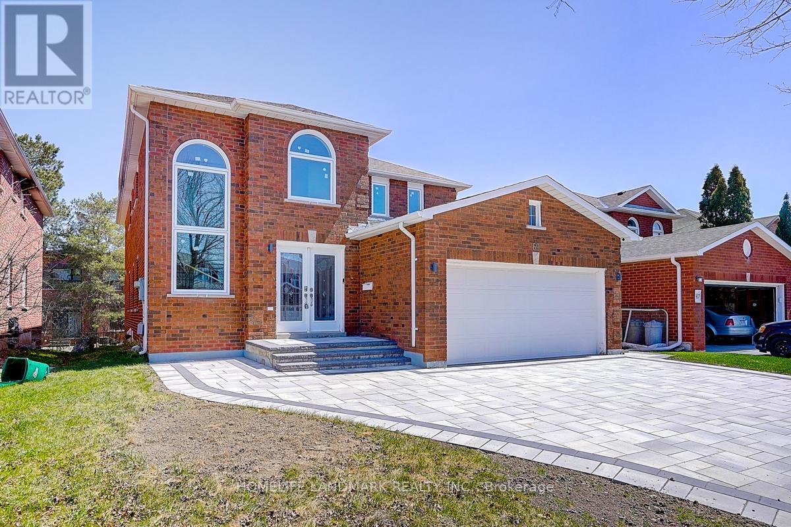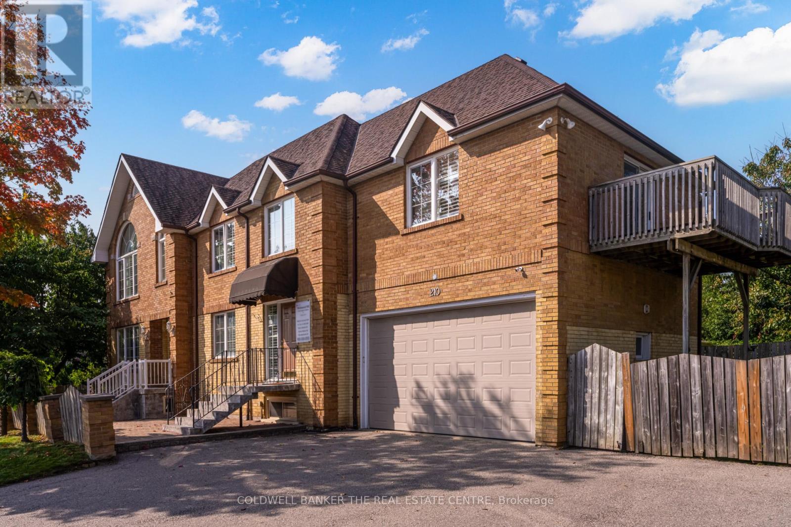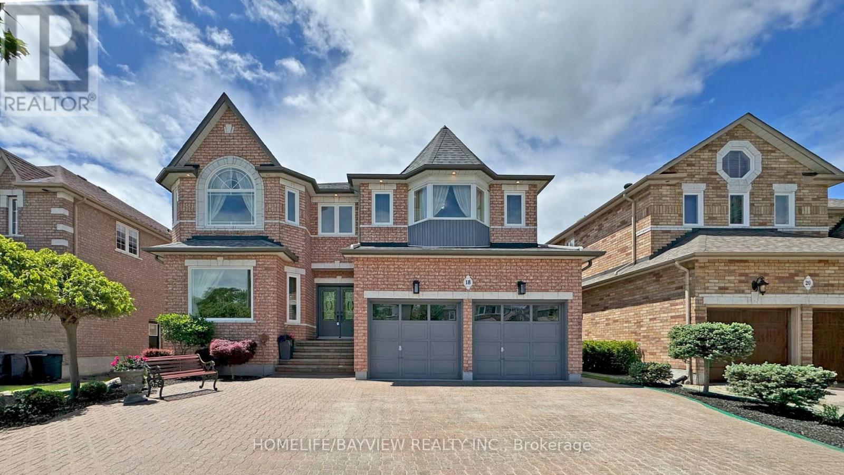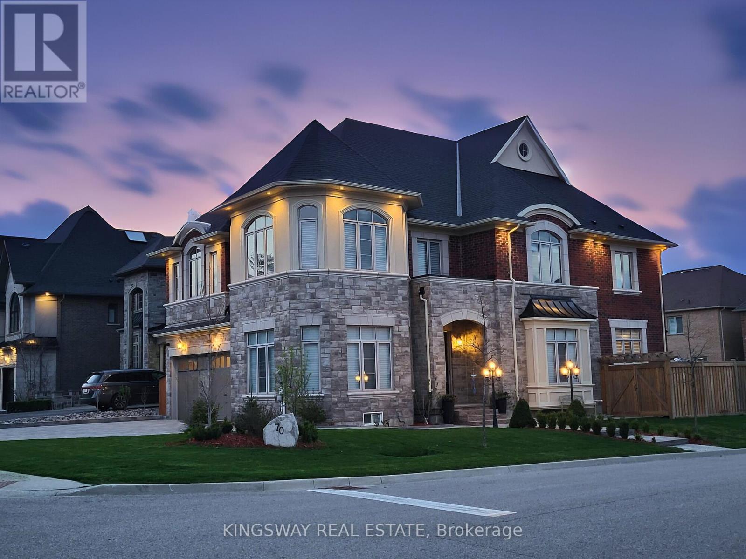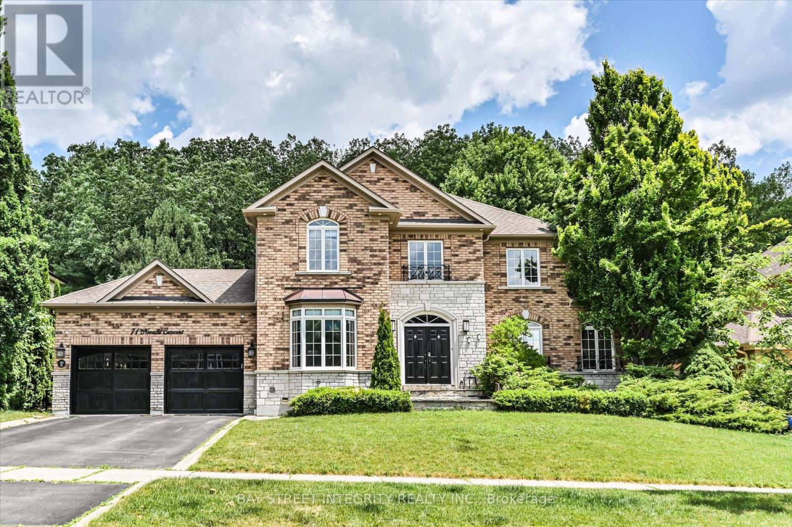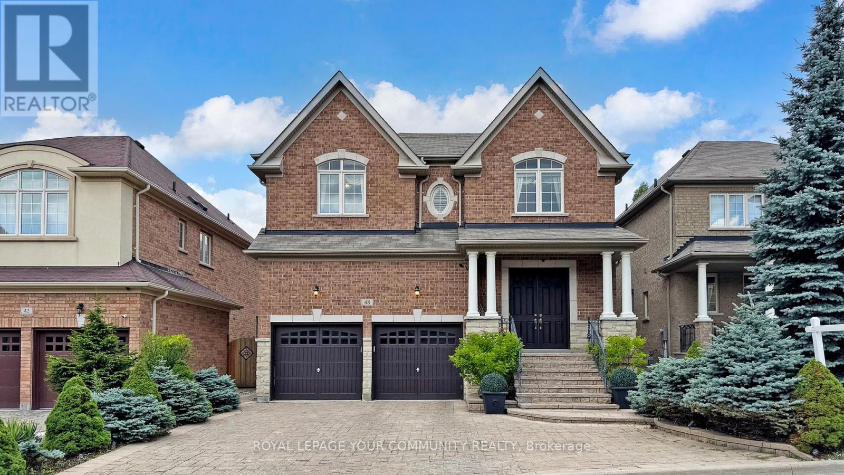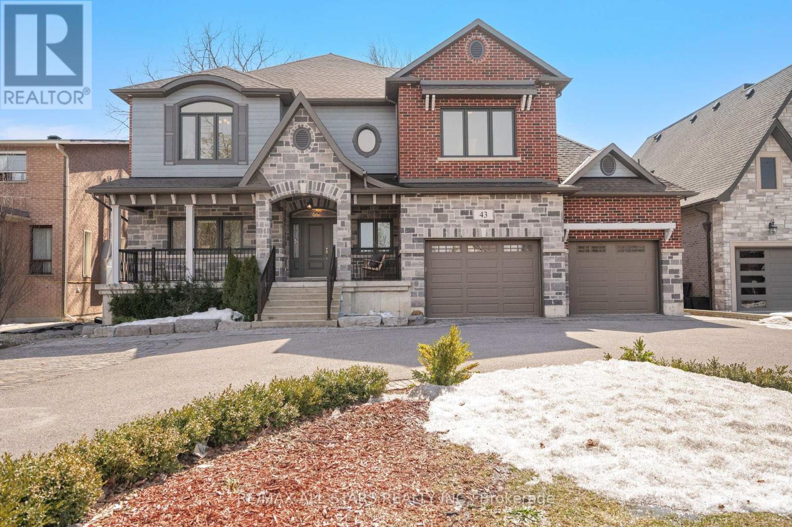Free account required
Unlock the full potential of your property search with a free account! Here's what you'll gain immediate access to:
- Exclusive Access to Every Listing
- Personalized Search Experience
- Favorite Properties at Your Fingertips
- Stay Ahead with Email Alerts
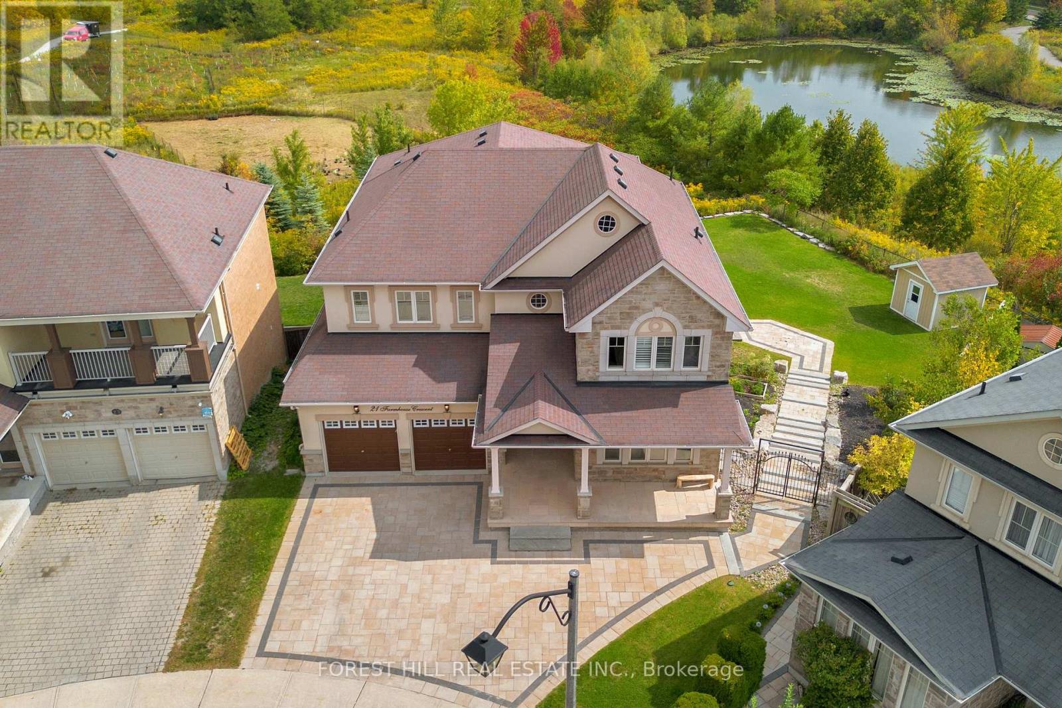
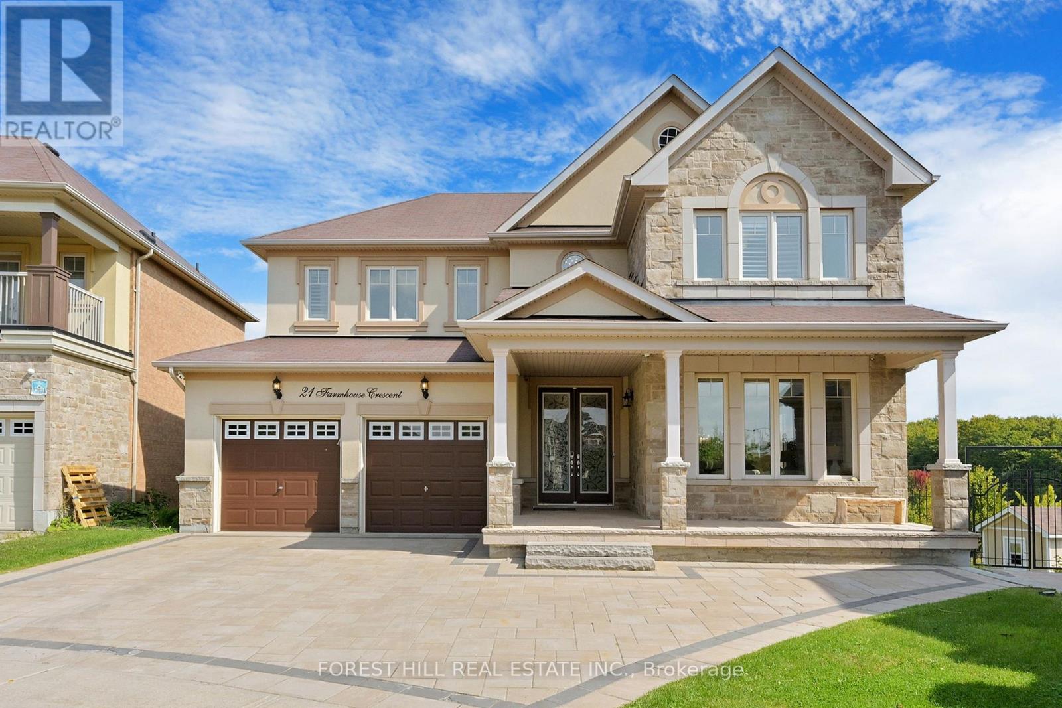
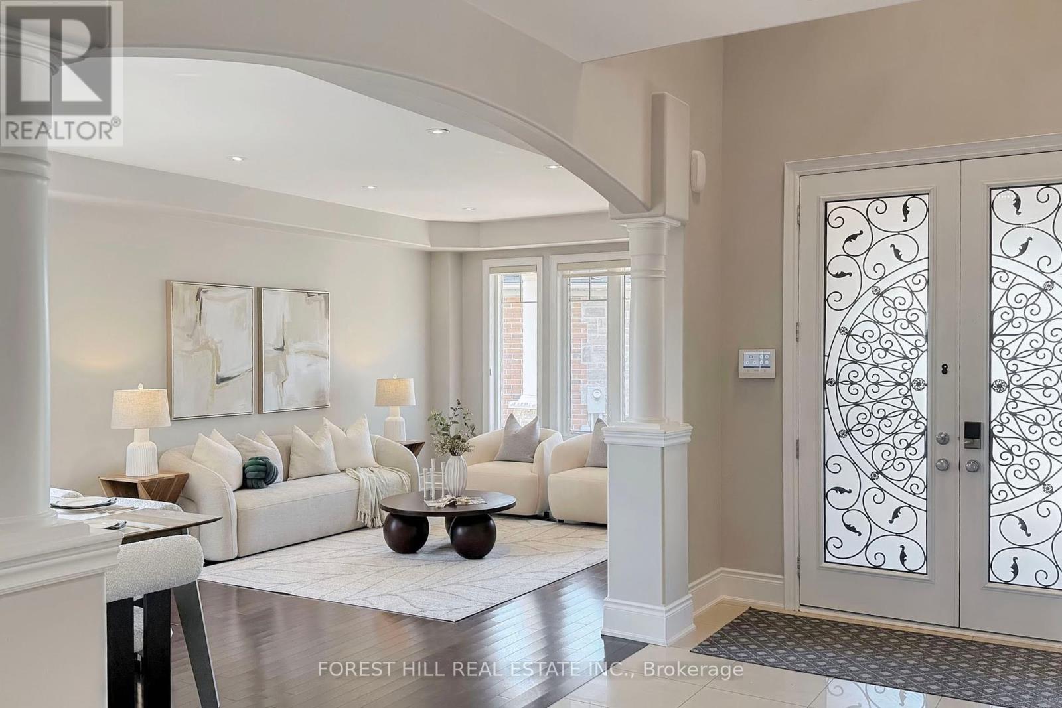
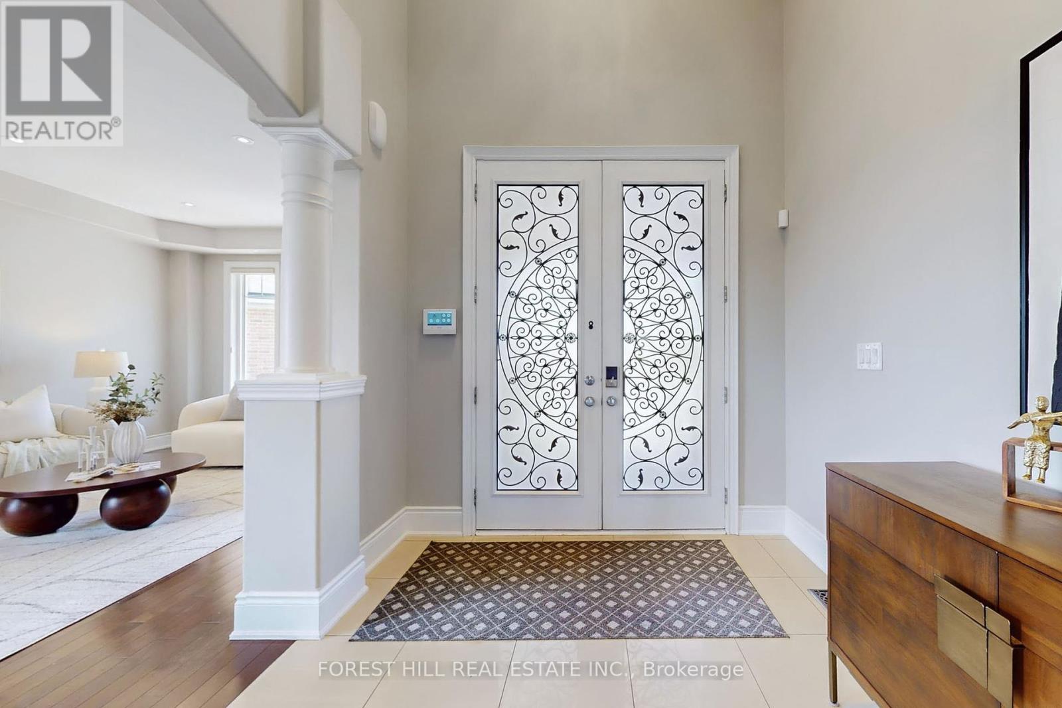
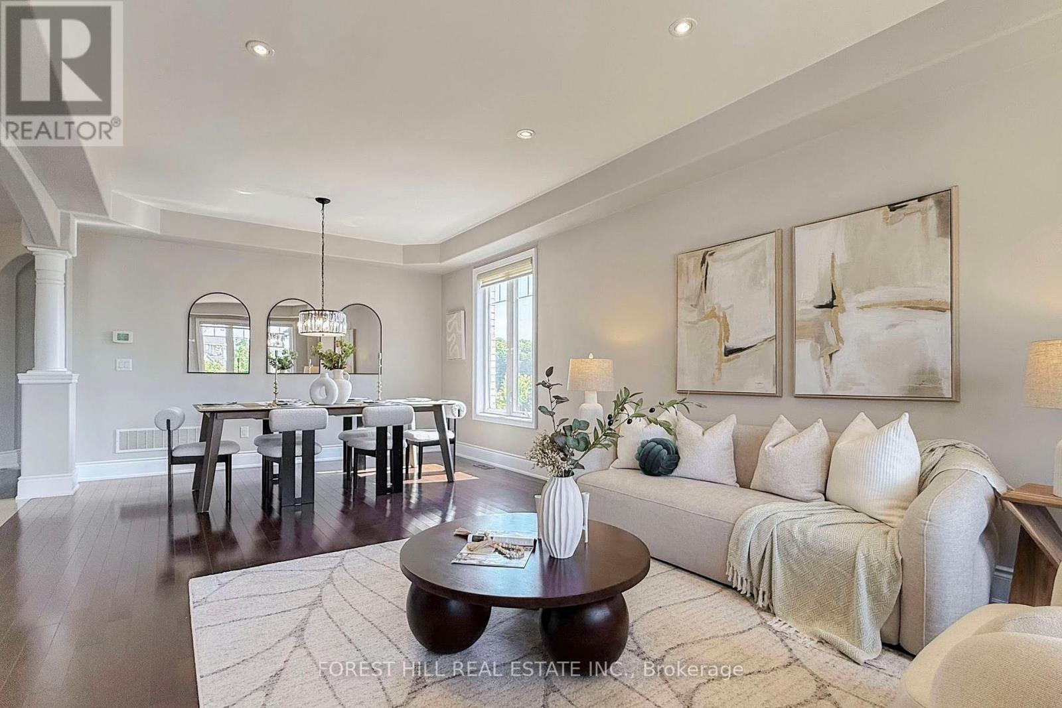
$2,499,000
21 FARMHOUSE CRESCENT
Richmond Hill, Ontario, Ontario, L4E0S7
MLS® Number: N12414885
Property description
Exquisite Home Overlooking Conservation Lands Nestled against a Serene Conservation Area. This Spectacular Residence Offers More Than 6,000 sq. ft. of Luxurious Living Space With 5 Parking Available. Enter to Double Ceiling Grand Entryway. Gorgeous Living and Dinning Room to Greet Your Family and Guests. The Chef-inspired Kitchen Showcases Elegant Island with Natural stone Countertops, Built-in Appliances Endless Cabinets Space, You will Walk-out to Beautiful Raised Deck Enjoy Sunrise with Breathtaking Panoramic Views of the Trail and Pond. Warm Inviting Family Room is Perfect for Gathering and Entertaining. Upstairs, Five Very Spacious Bedrooms Are All Have Direct or Semi-direct Ensuite, Providing Comfort and Privacy for Every family member. A Fully Finished Functional Walk-out Basement With Second Kitchen and Two Guest/In-law Suite that Seamlessly Connects to the Beautifully Landscaped Backyard. Premium landscaping Enhancements Created a Breathtaking Outdoor Retreat, , Custom Natural-stone Stairway along with an expansive Interlock Patio. Located in a Highly Desirable Area Close to Top-rated schools, Community Center, Library, Parks, Restaurants, Scenic trails, Easy access to All Amenities. This Contemporary Home blends Upscale Living with the Beauty of Nature. Come Experience Everything this Property has to Offer.
Building information
Type
*****
Age
*****
Amenities
*****
Appliances
*****
Basement Development
*****
Basement Features
*****
Basement Type
*****
Construction Style Attachment
*****
Cooling Type
*****
Exterior Finish
*****
Fireplace Present
*****
FireplaceTotal
*****
Foundation Type
*****
Half Bath Total
*****
Heating Fuel
*****
Heating Type
*****
Size Interior
*****
Stories Total
*****
Utility Water
*****
Land information
Landscape Features
*****
Sewer
*****
Size Depth
*****
Size Frontage
*****
Size Irregular
*****
Size Total
*****
Surface Water
*****
Rooms
Main level
Den
*****
Family room
*****
Kitchen
*****
Living room
*****
Basement
Recreational, Games room
*****
Mud room
*****
Bedroom
*****
Bedroom
*****
Kitchen
*****
Second level
Bedroom 5
*****
Bedroom 4
*****
Bedroom 3
*****
Bedroom 2
*****
Primary Bedroom
*****
Courtesy of FOREST HILL REAL ESTATE INC.
Book a Showing for this property
Please note that filling out this form you'll be registered and your phone number without the +1 part will be used as a password.
