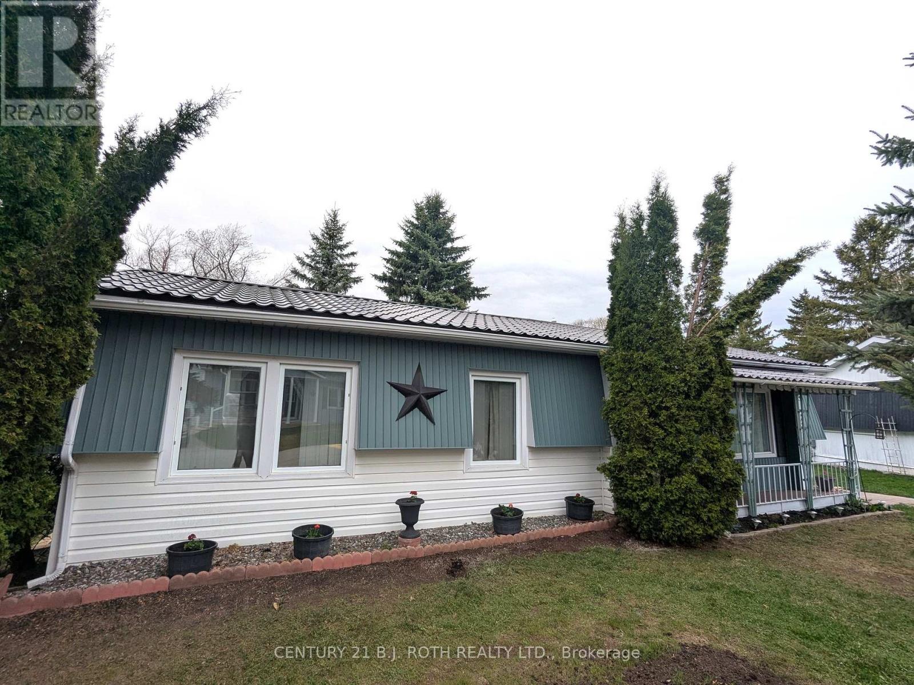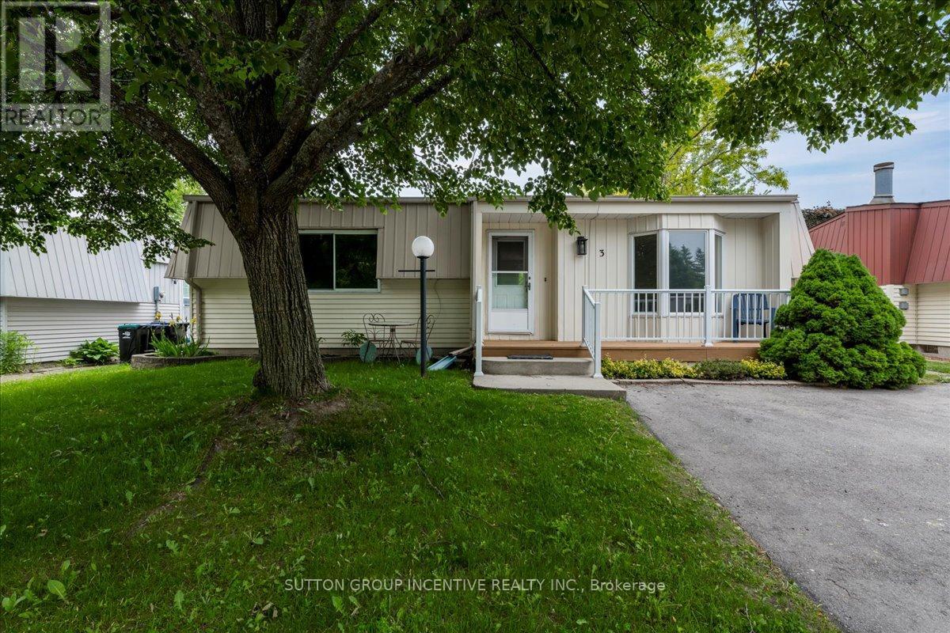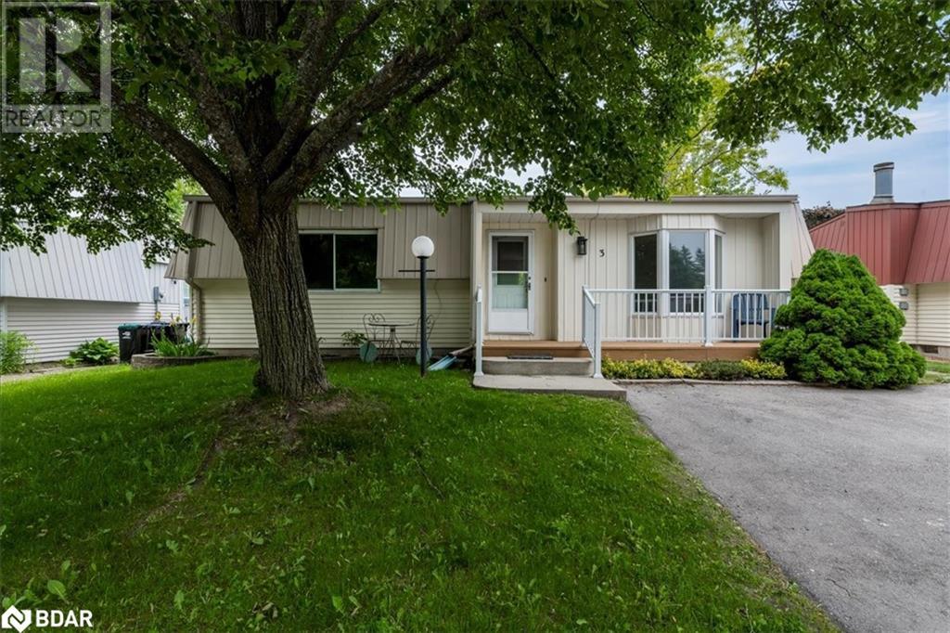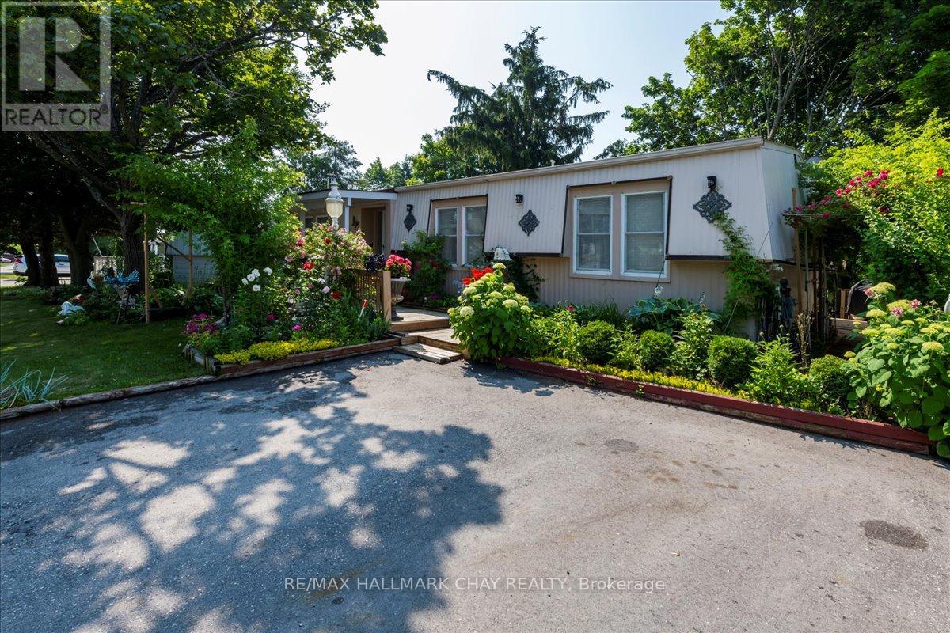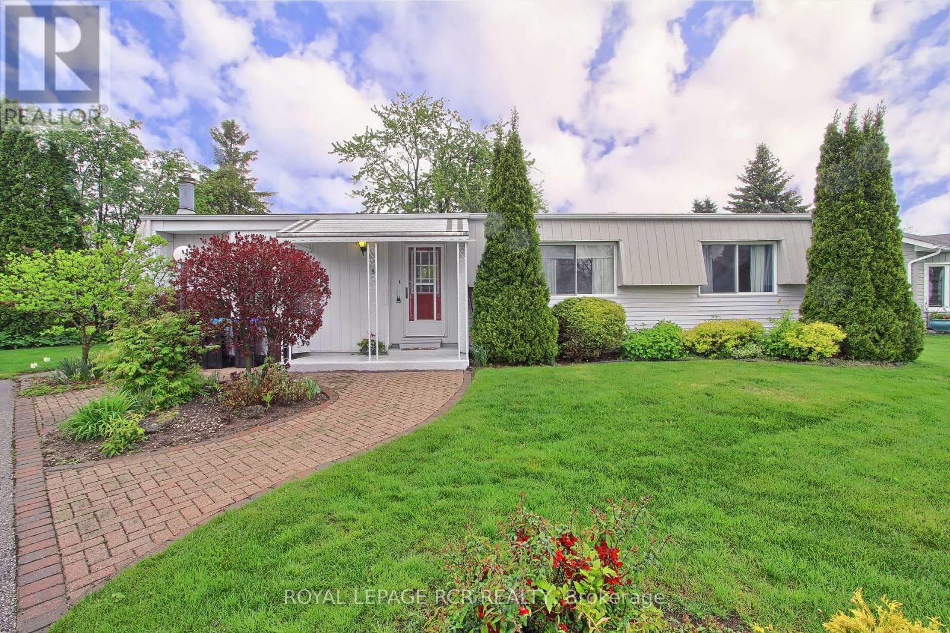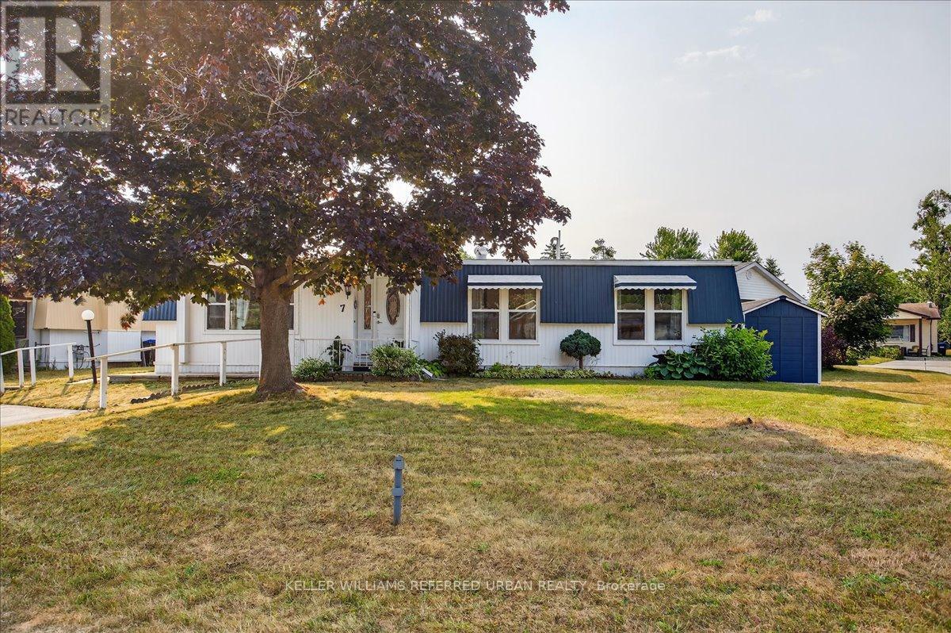Free account required
Unlock the full potential of your property search with a free account! Here's what you'll gain immediate access to:
- Exclusive Access to Every Listing
- Personalized Search Experience
- Favorite Properties at Your Fingertips
- Stay Ahead with Email Alerts
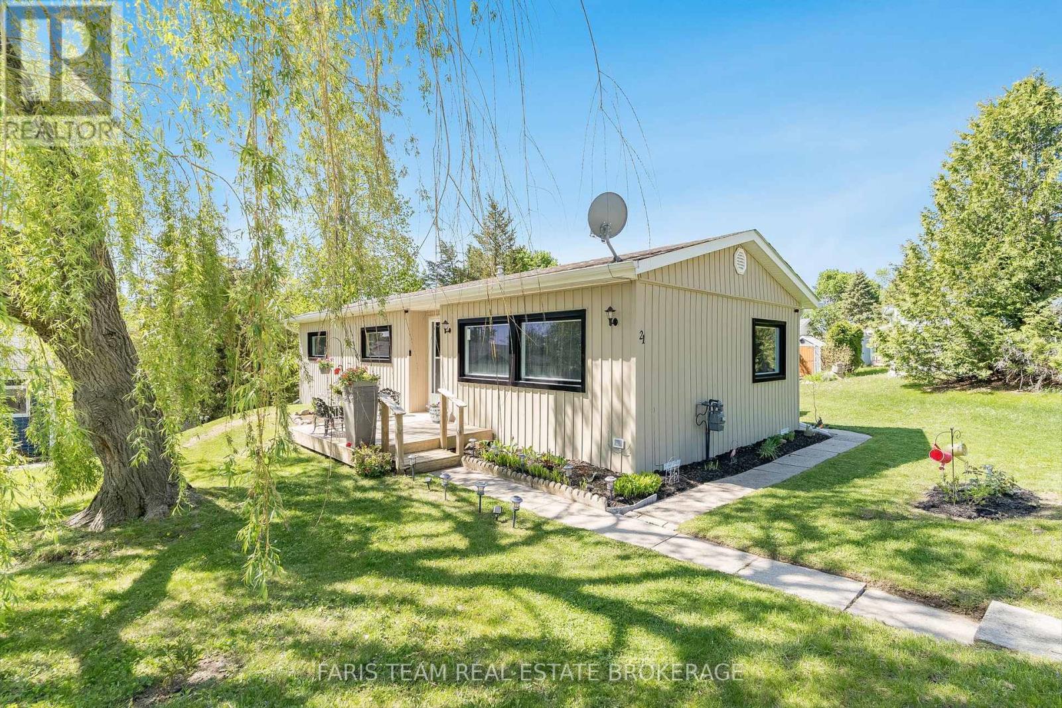
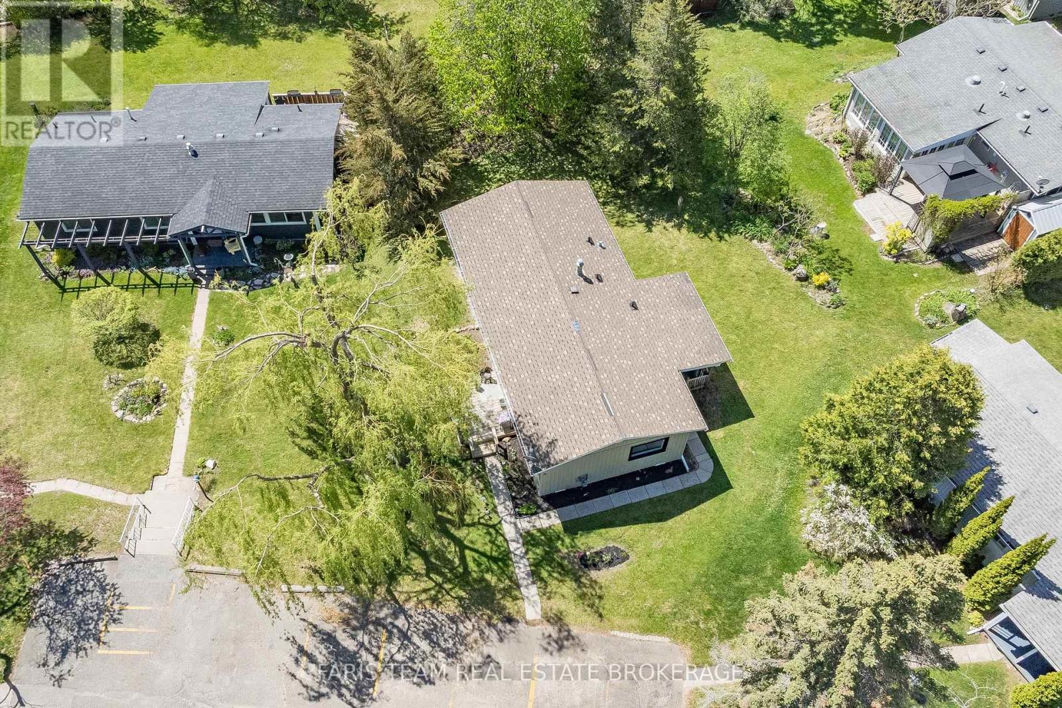
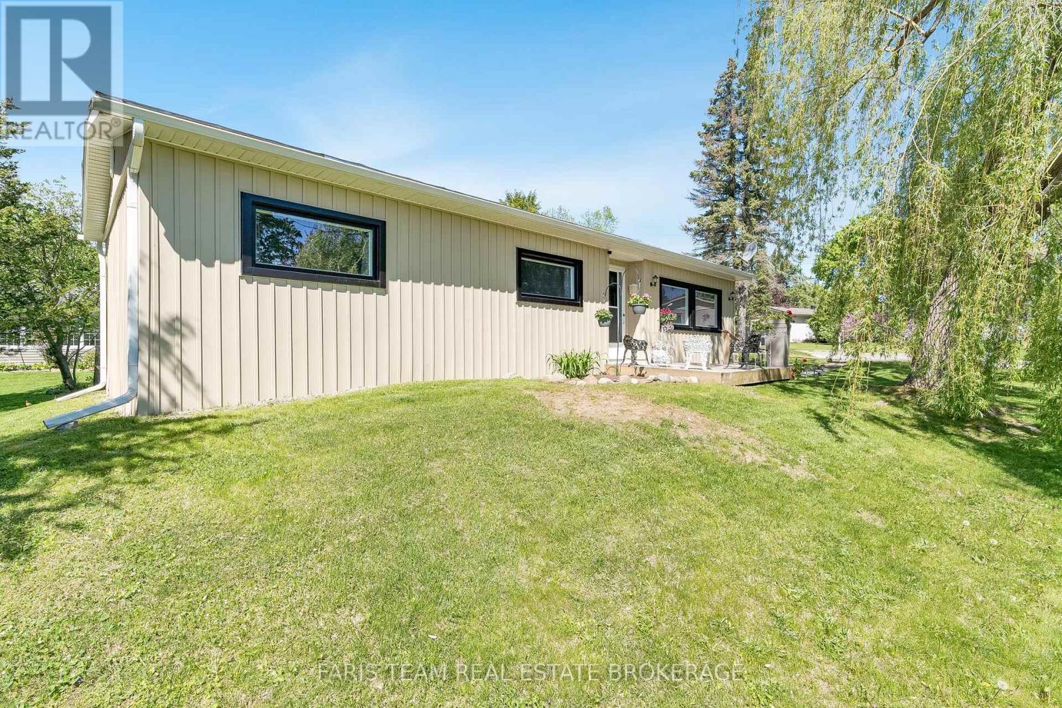
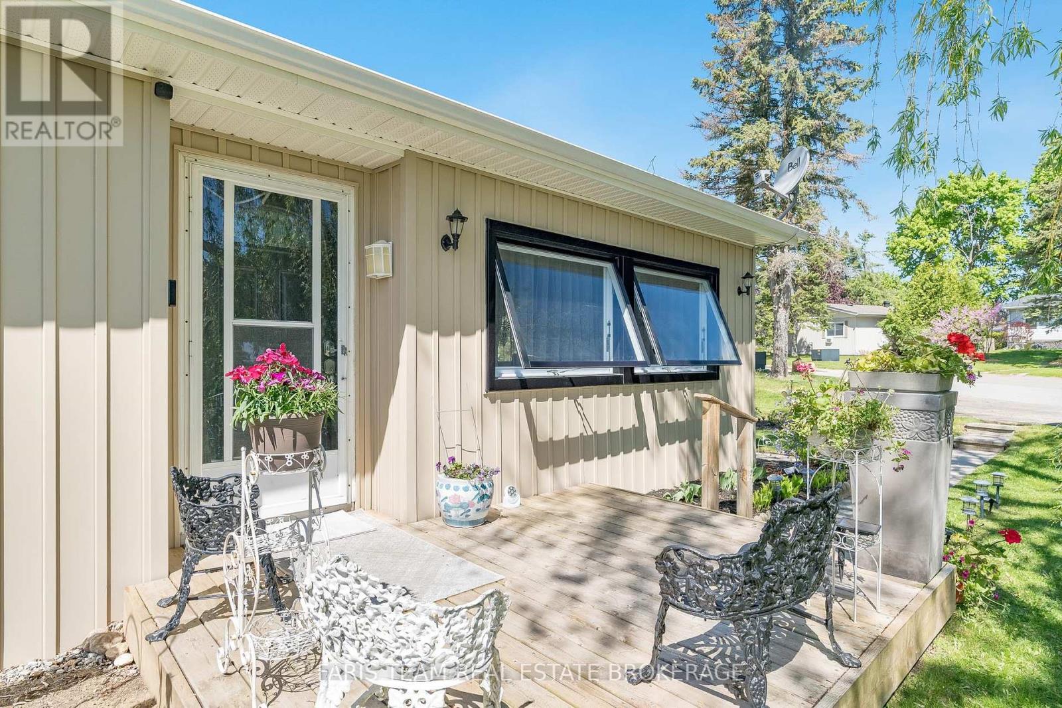
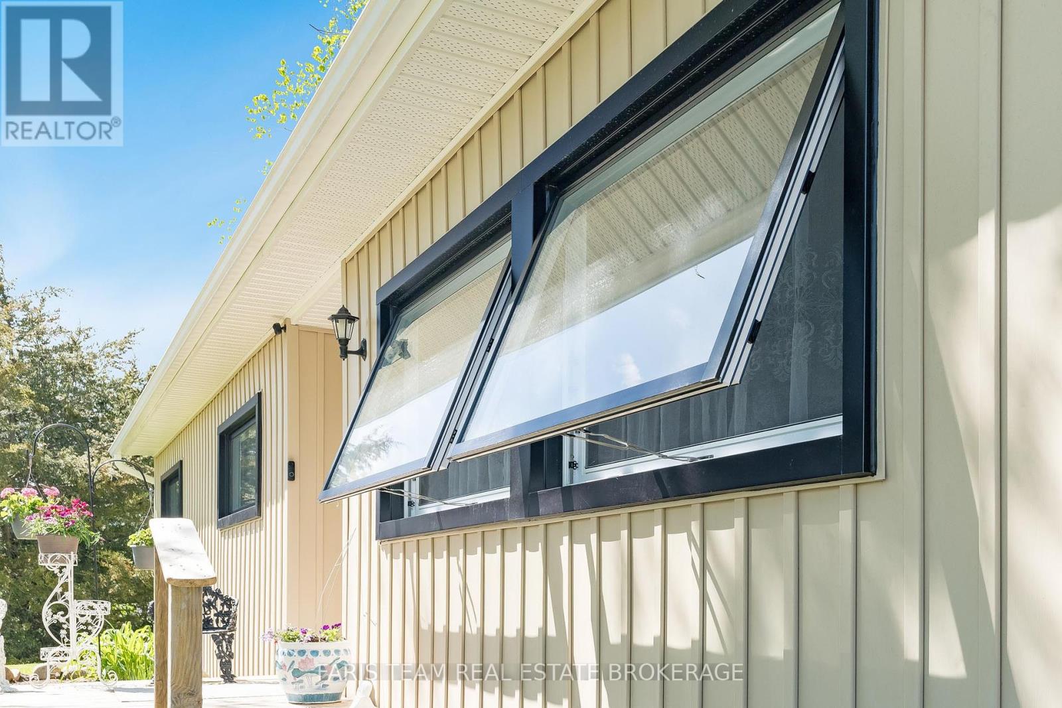
$333,900
21 HAWTHORNE DRIVE
Innisfil, Ontario, Ontario, L9S1P7
MLS® Number: N12413506
Property description
Top 5 Reasons You Will Love This Home: 1) Before even stepping inside, you'll notice the brand new awning windows (2024), a major upgrade that immediately stands out, along with the updated vinyl siding (2020), setting the tone for the quality updates throughout; you're welcomed by fresh drywall, neutral paint, newer vinyl flooring in the dining and living room, and brand new vinyl flooring in the foyer, bathroom and kitchen; plush newer carpet throughout with modern barn doors adding a touch of charm 2) Thoughtful modern upgrades include a brand-new furnace (2022), updated insulation, air conditioning (2020), and a water heater, ensuring comfort and efficiency in this move-in ready home 3) Well-appointed bathroom completed with a barn door and coat closet boasting a sleek walk-in shower, along with three well-sized bedrooms 4) Enjoy an incredible array of community amenities, including access to two heated saltwater pools, shuffleboard courts, a wood shop, a fitness facility, pickleball courts, bingo nights, lawn bowling, and a variety of engaging community events 5) Ideally located just minutes from grocery stores, restaurants, and stunning beaches. 900 above grade sq.ft.
Building information
Type
*****
Appliances
*****
Architectural Style
*****
Basement Development
*****
Basement Type
*****
Construction Style Attachment
*****
Cooling Type
*****
Exterior Finish
*****
Flooring Type
*****
Foundation Type
*****
Heating Fuel
*****
Heating Type
*****
Size Interior
*****
Stories Total
*****
Utility Water
*****
Land information
Amenities
*****
Sewer
*****
Rooms
Main level
Laundry room
*****
Bedroom
*****
Bedroom
*****
Primary Bedroom
*****
Living room
*****
Dining room
*****
Kitchen
*****
Courtesy of FARIS TEAM REAL ESTATE BROKERAGE
Book a Showing for this property
Please note that filling out this form you'll be registered and your phone number without the +1 part will be used as a password.
