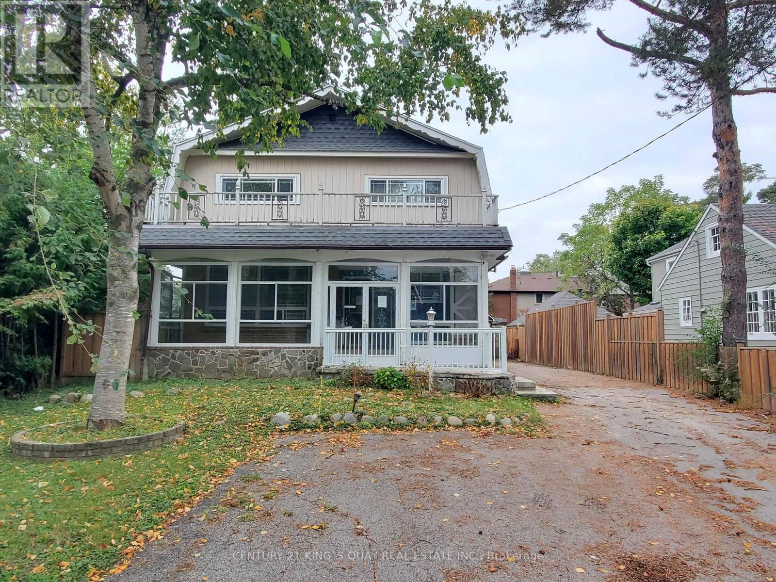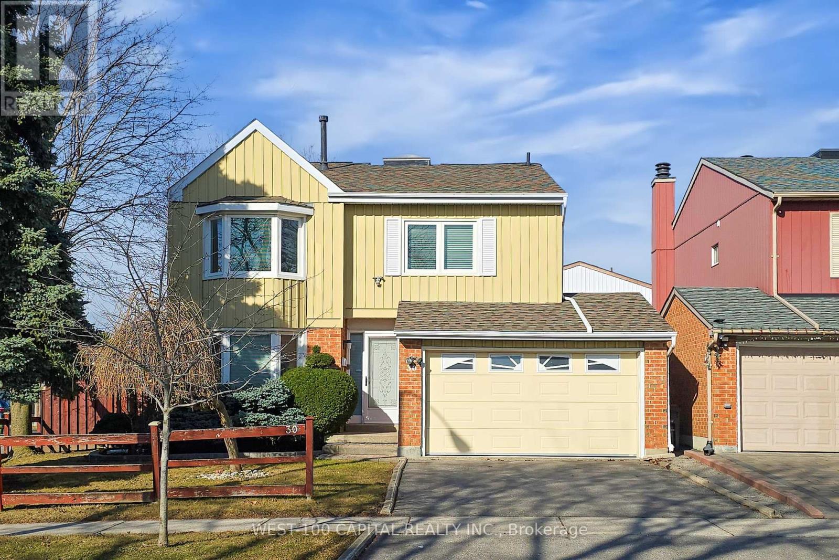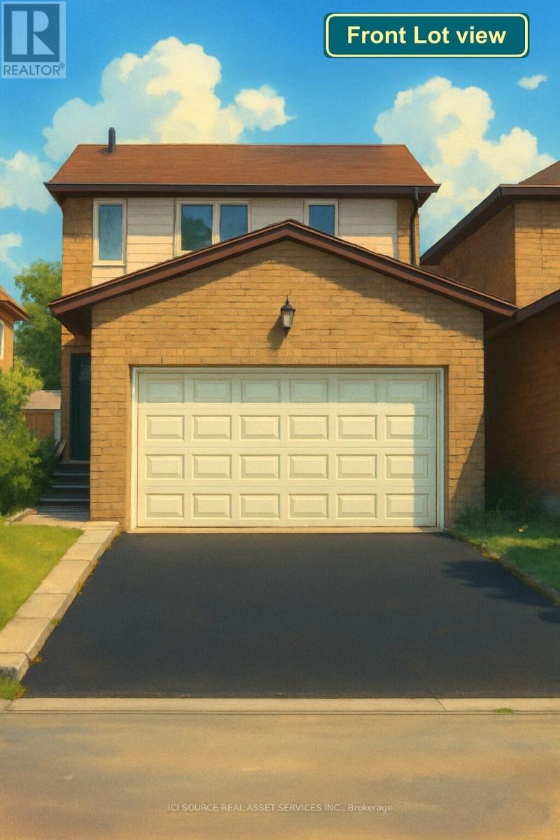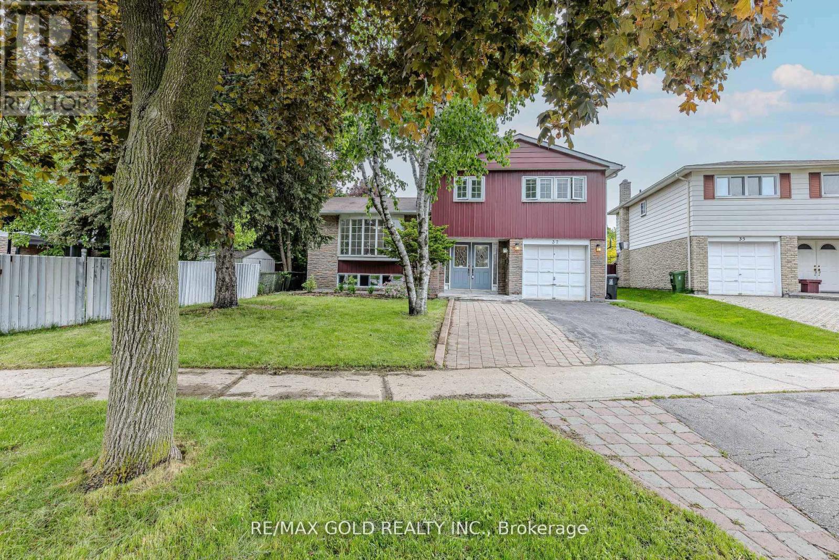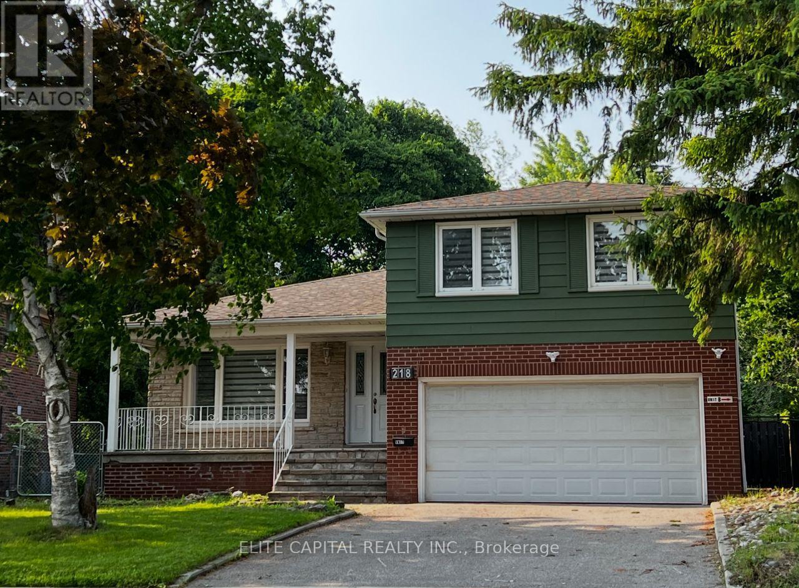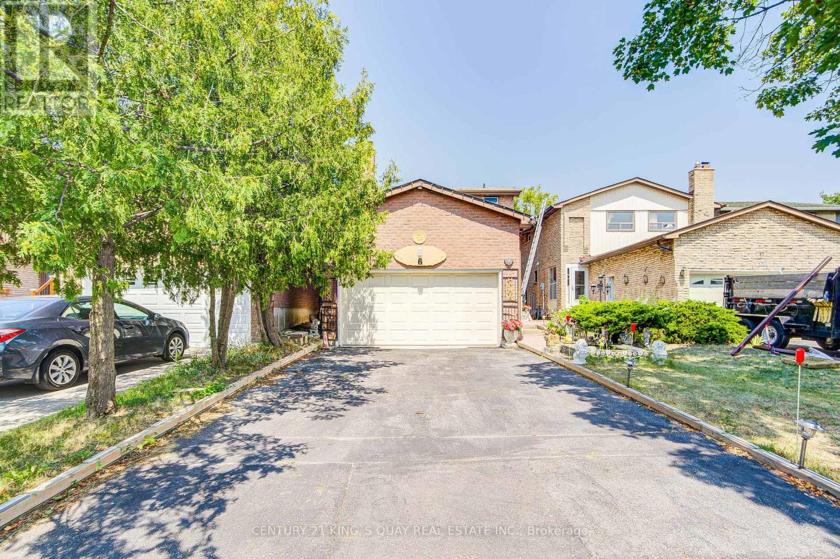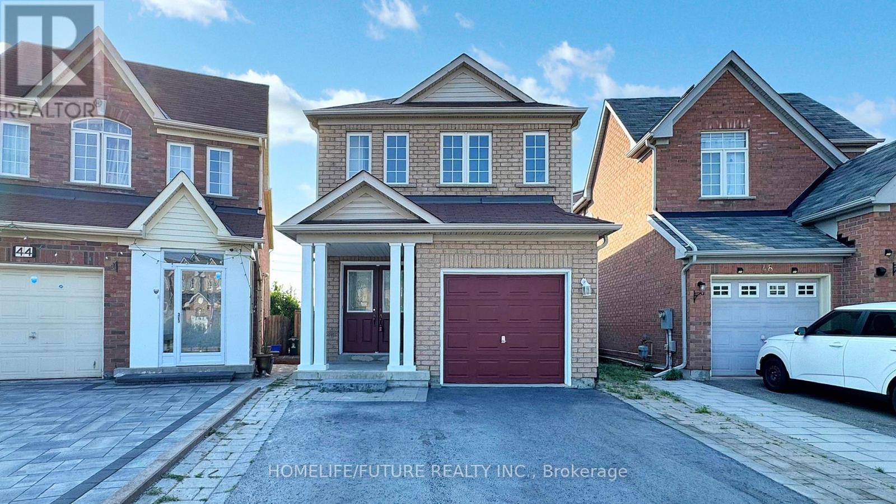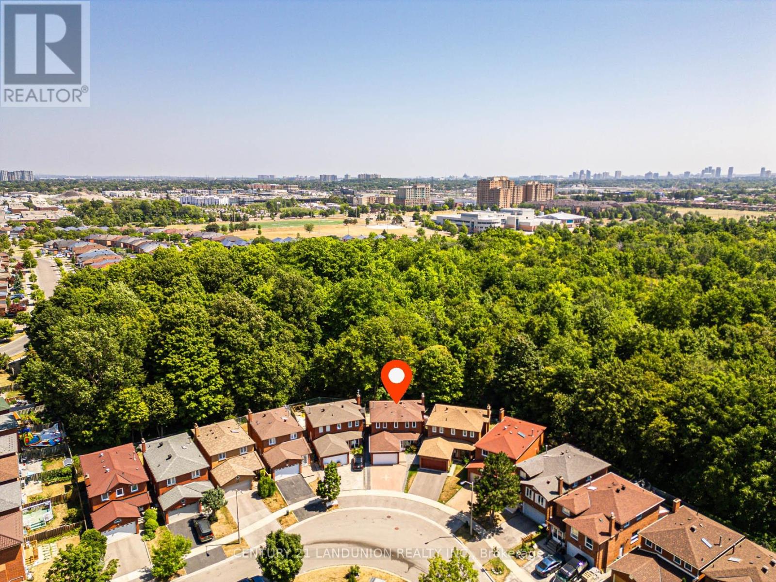Free account required
Unlock the full potential of your property search with a free account! Here's what you'll gain immediate access to:
- Exclusive Access to Every Listing
- Personalized Search Experience
- Favorite Properties at Your Fingertips
- Stay Ahead with Email Alerts
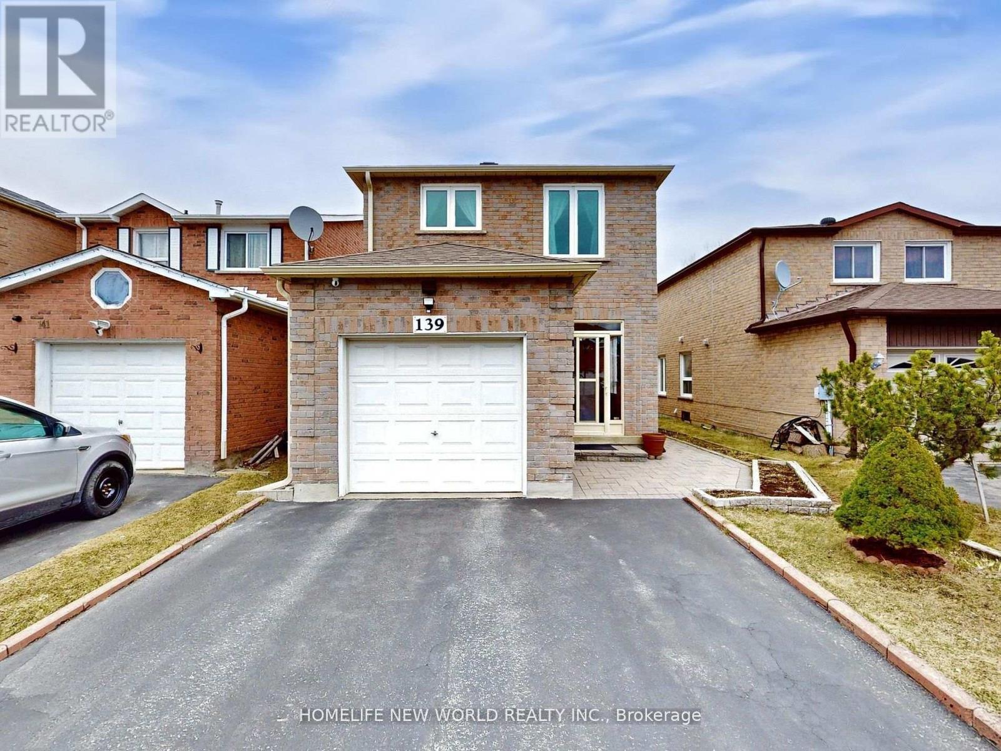
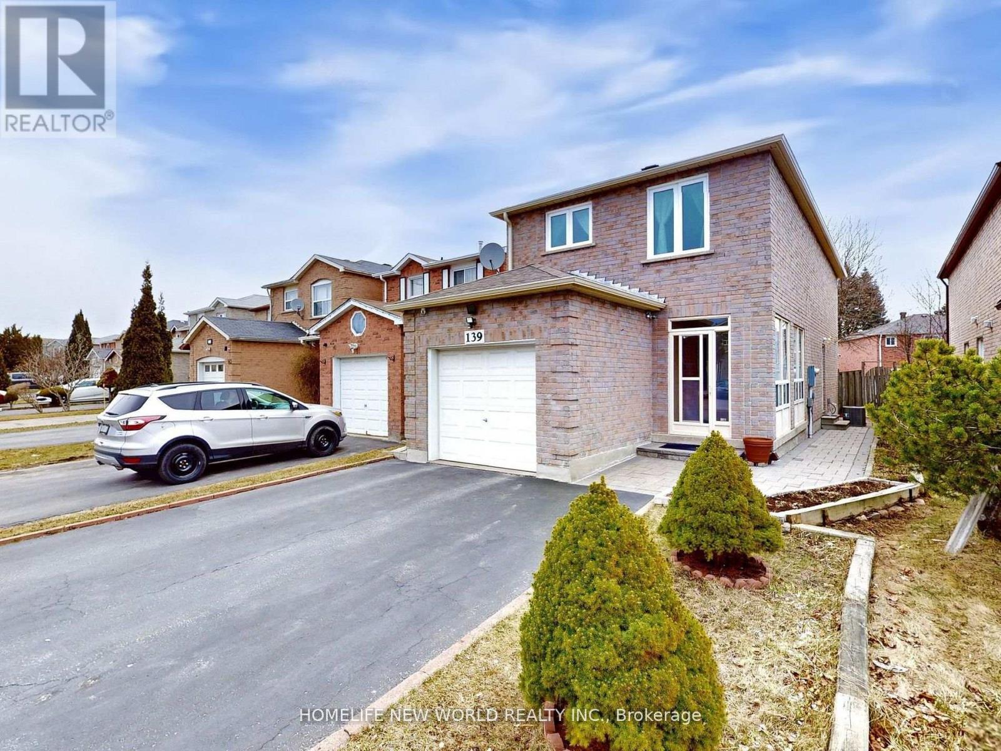
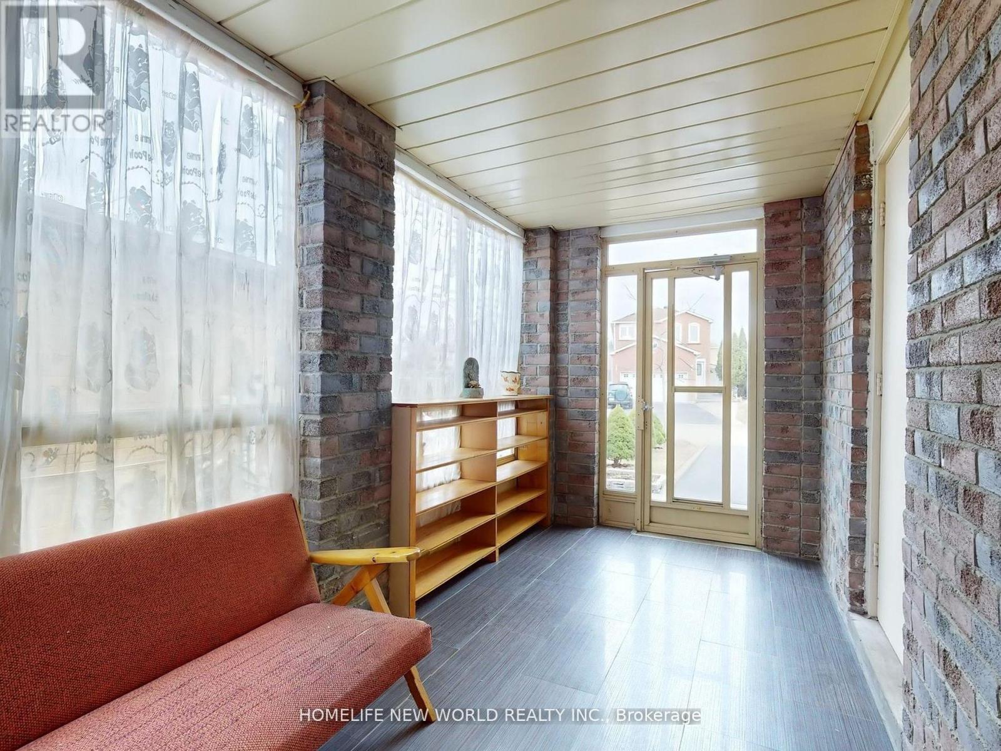
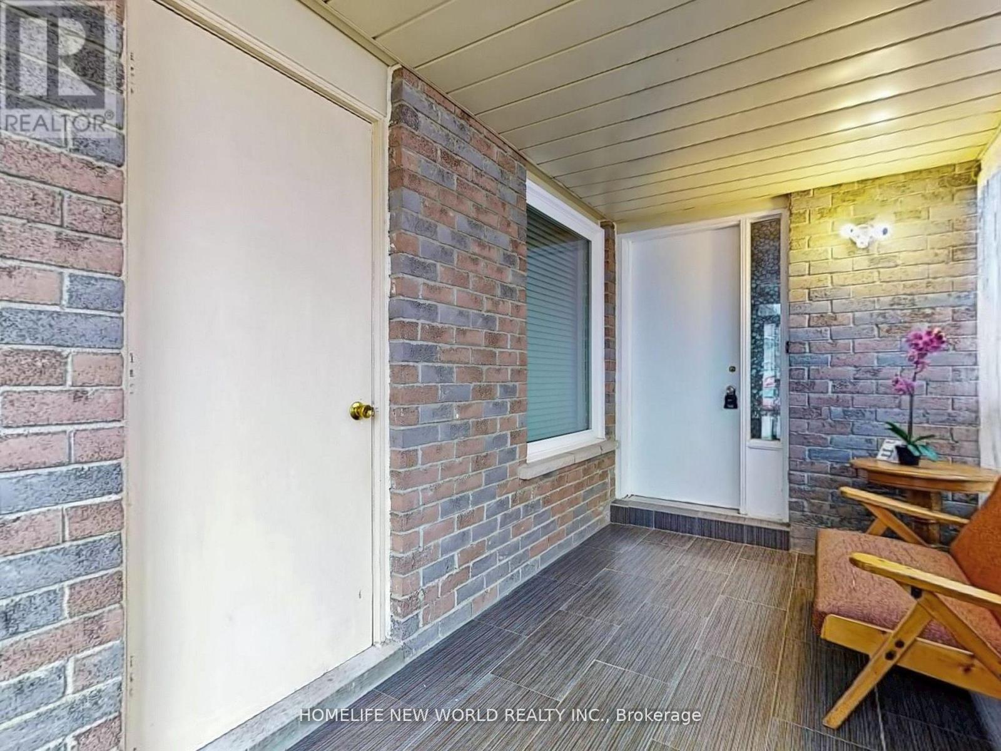
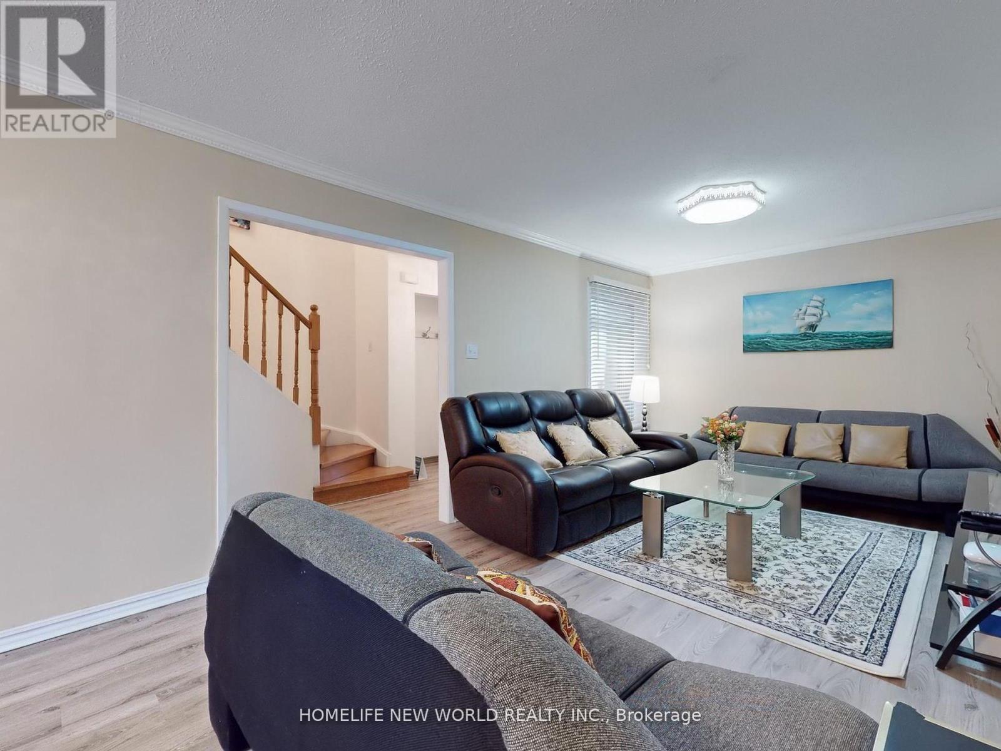
$1,260,000
139 GALBRAITH CRESCENT
Markham, Ontario, Ontario, L3S1H8
MLS® Number: N12397214
Property description
Located just steps from schools and public transit, this beautifully upgraded home offers a spacious, open-concept layout with neutral decor and no carpet throughout, newer windows The stylish kitchen features a breakfast bar, newer stove and exhaust fan , backsplash, Pantry, Lights Under Cabinet, and a walkout to a deck and private backyard perfect for entertaining. Upstairs, you'll find four good sized bedrooms, newer windows Newer & laminate floor throughout. central air conditioning and heating for year-round comfort. The separate entrance leads to a fully finished basement, complete with a living room, kitchen, two bedrooms, and a 4-piece bathroom ideal for extended family or rental income, Approx. 30 ft frontage
Building information
Type
*****
Appliances
*****
Basement Development
*****
Basement Features
*****
Basement Type
*****
Construction Style Attachment
*****
Cooling Type
*****
Exterior Finish
*****
Flooring Type
*****
Foundation Type
*****
Half Bath Total
*****
Heating Fuel
*****
Heating Type
*****
Size Interior
*****
Stories Total
*****
Utility Water
*****
Land information
Amenities
*****
Sewer
*****
Size Depth
*****
Size Frontage
*****
Size Irregular
*****
Size Total
*****
Rooms
Ground level
Kitchen
*****
Dining room
*****
Living room
*****
Other
Bedroom
*****
Basement
Living room
*****
Kitchen
*****
Bedroom
*****
Second level
Bedroom 4
*****
Bedroom 3
*****
Bedroom 2
*****
Primary Bedroom
*****
Courtesy of HOMELIFE NEW WORLD REALTY INC.
Book a Showing for this property
Please note that filling out this form you'll be registered and your phone number without the +1 part will be used as a password.
