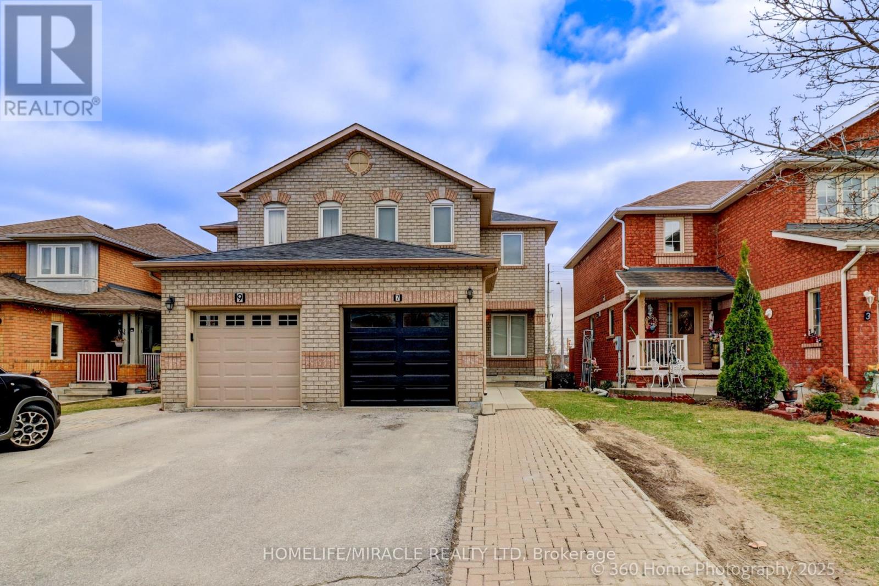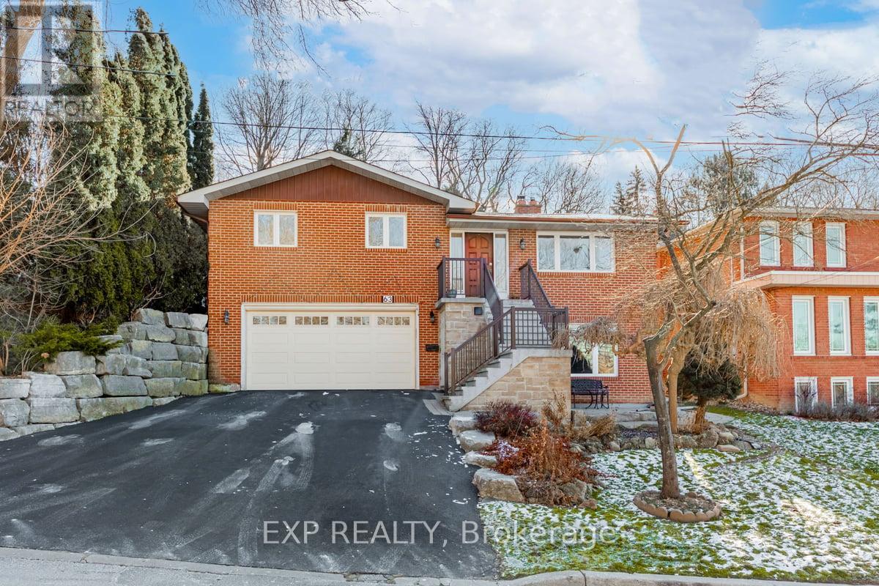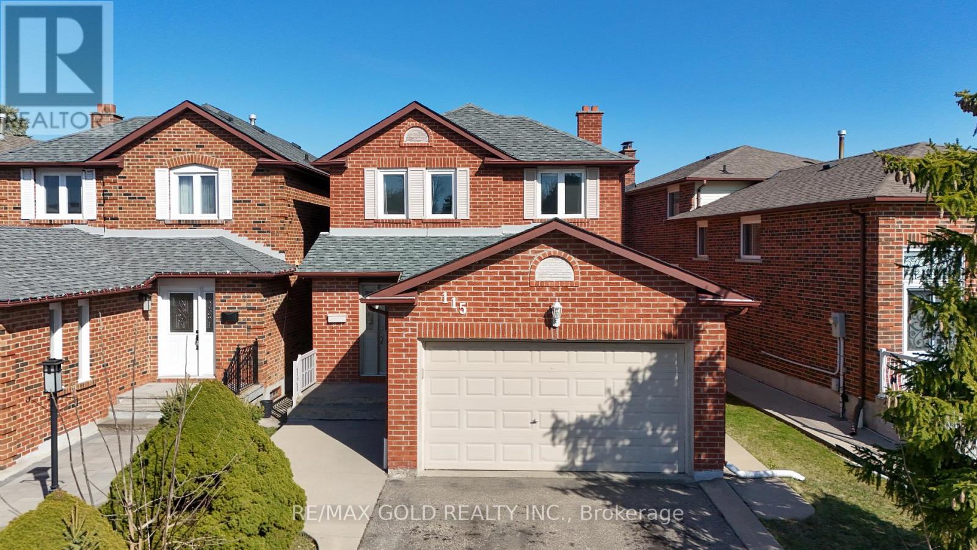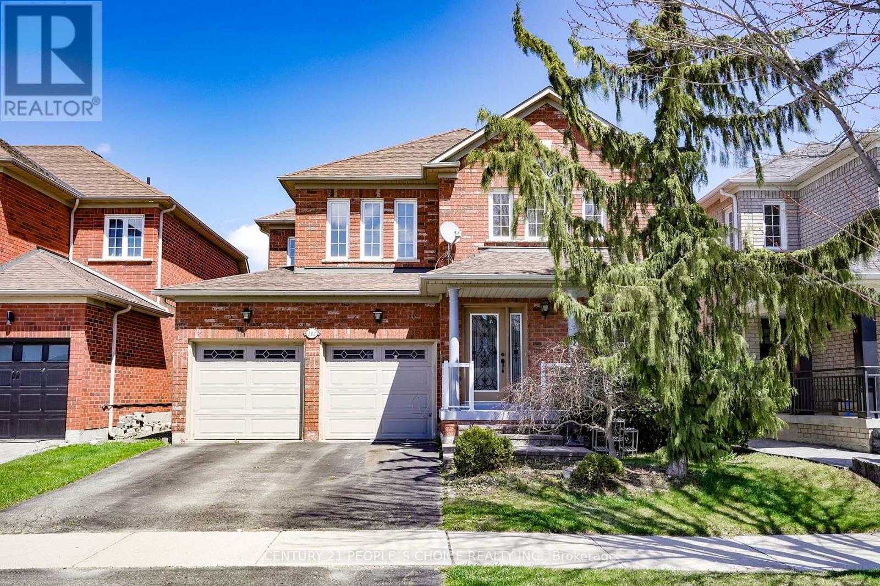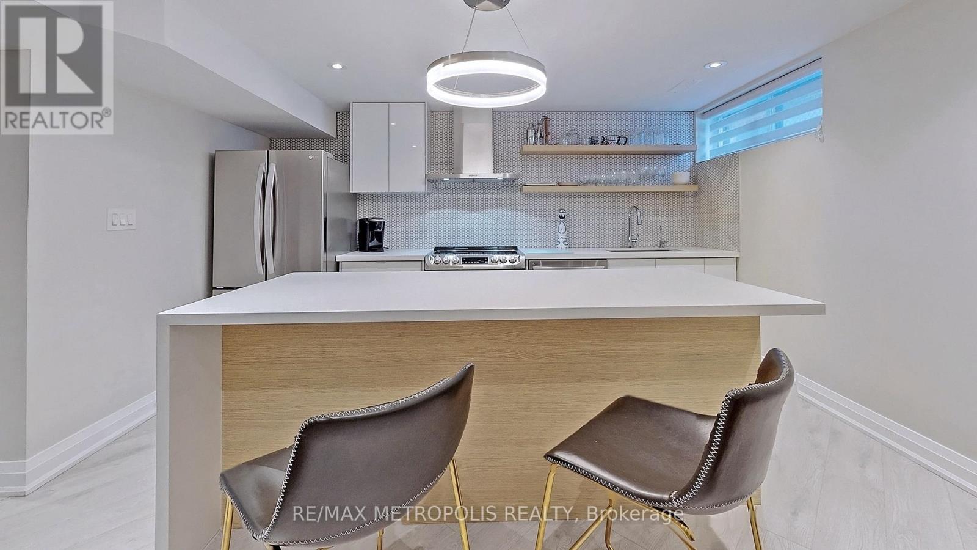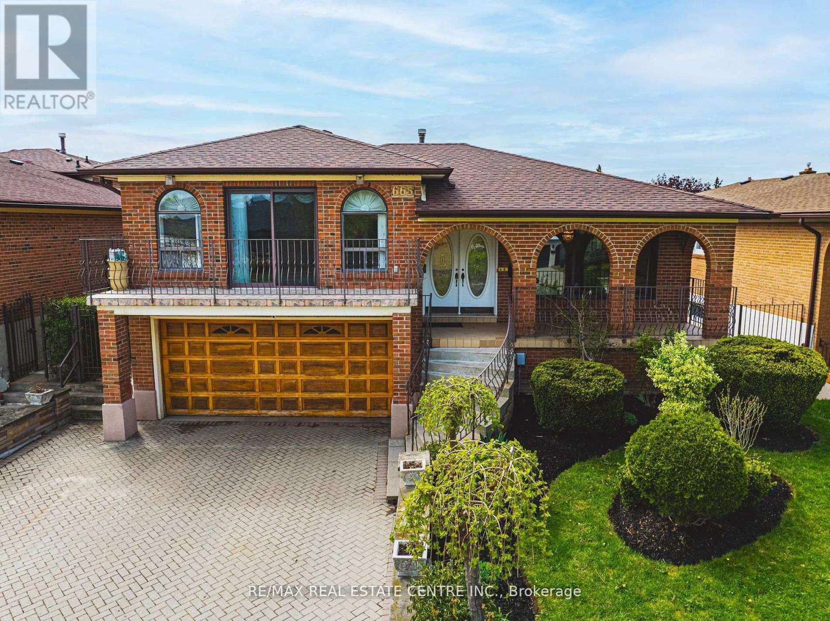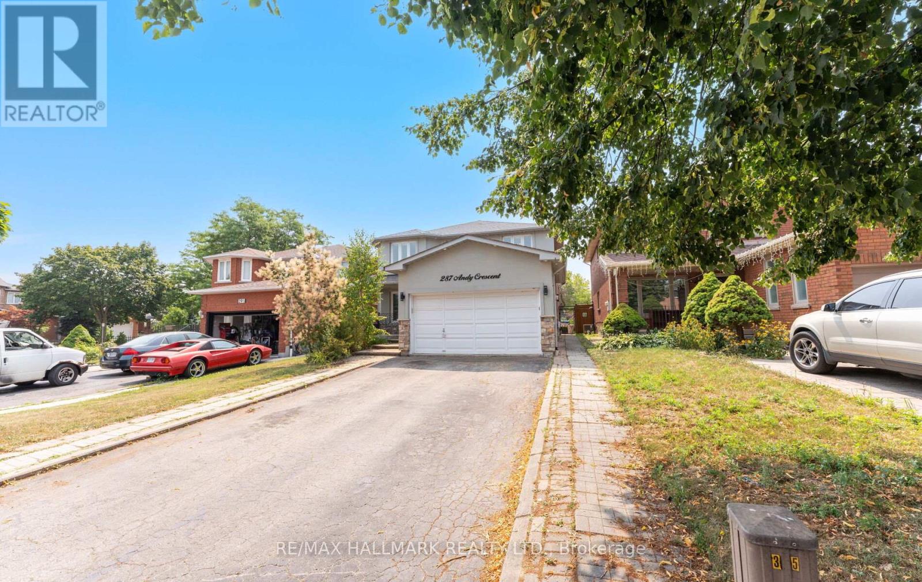Free account required
Unlock the full potential of your property search with a free account! Here's what you'll gain immediate access to:
- Exclusive Access to Every Listing
- Personalized Search Experience
- Favorite Properties at Your Fingertips
- Stay Ahead with Email Alerts
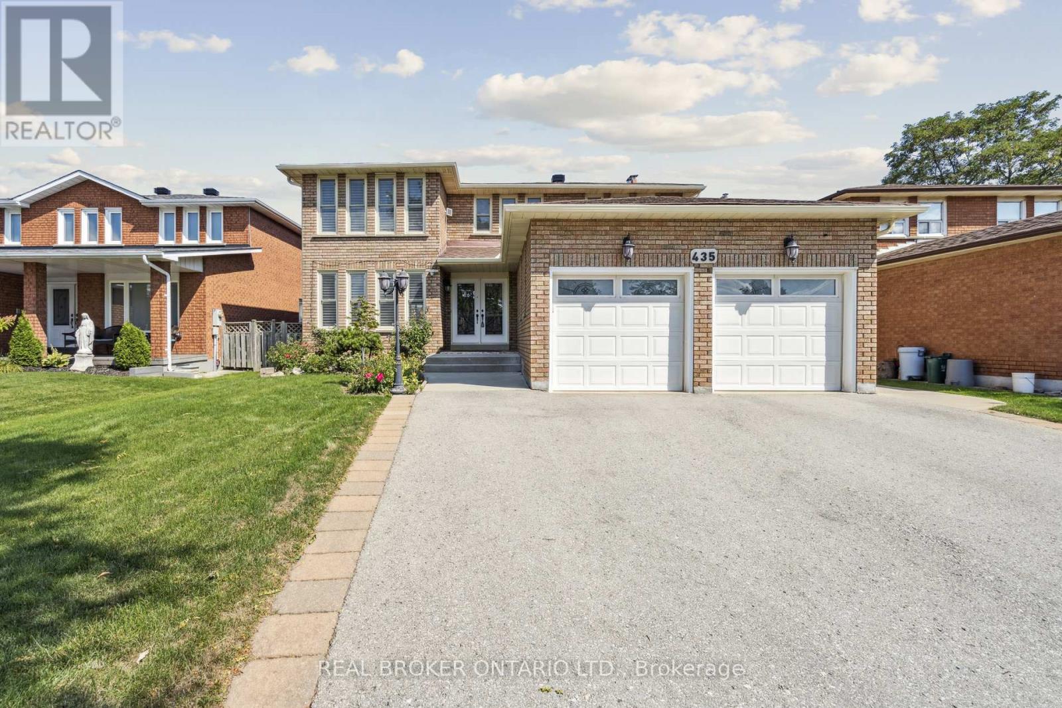
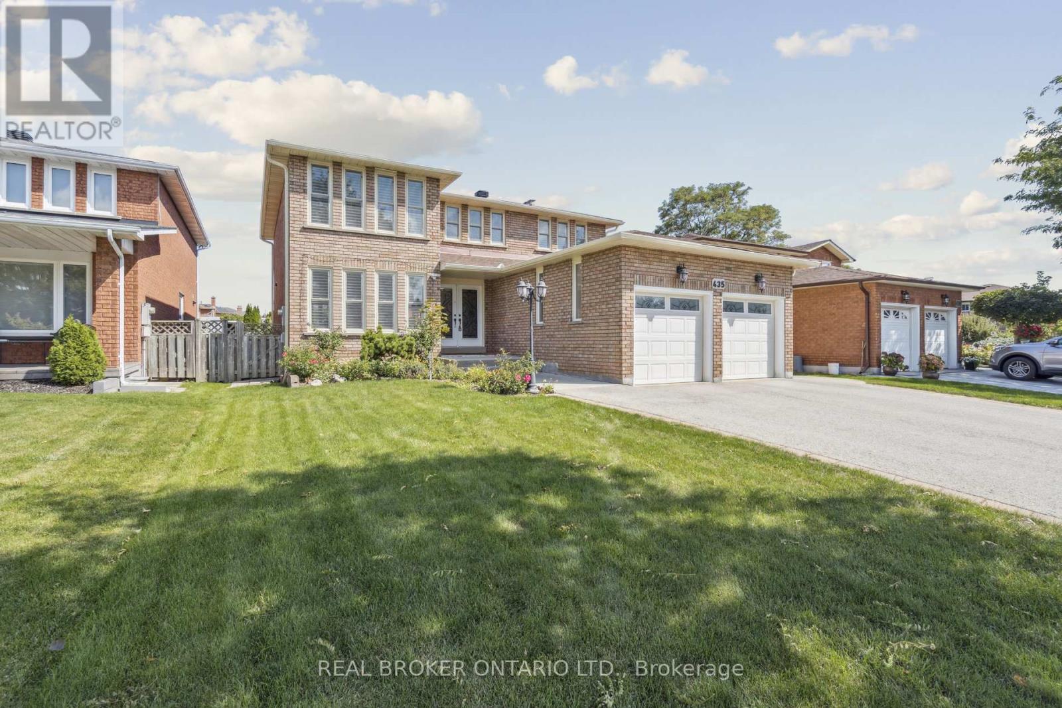
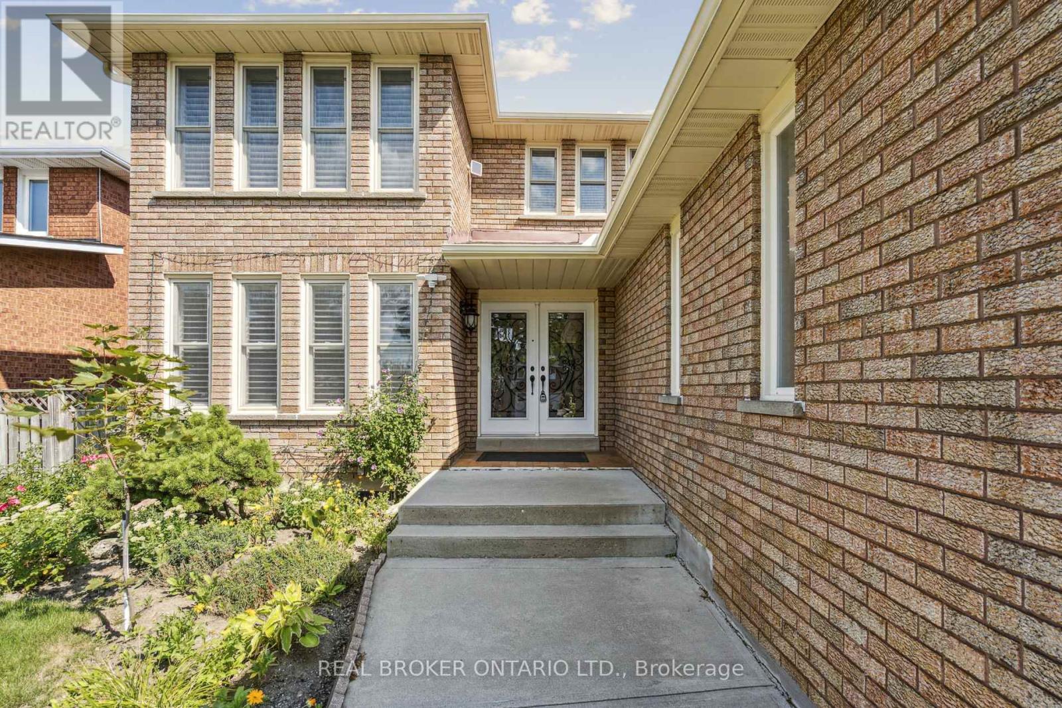
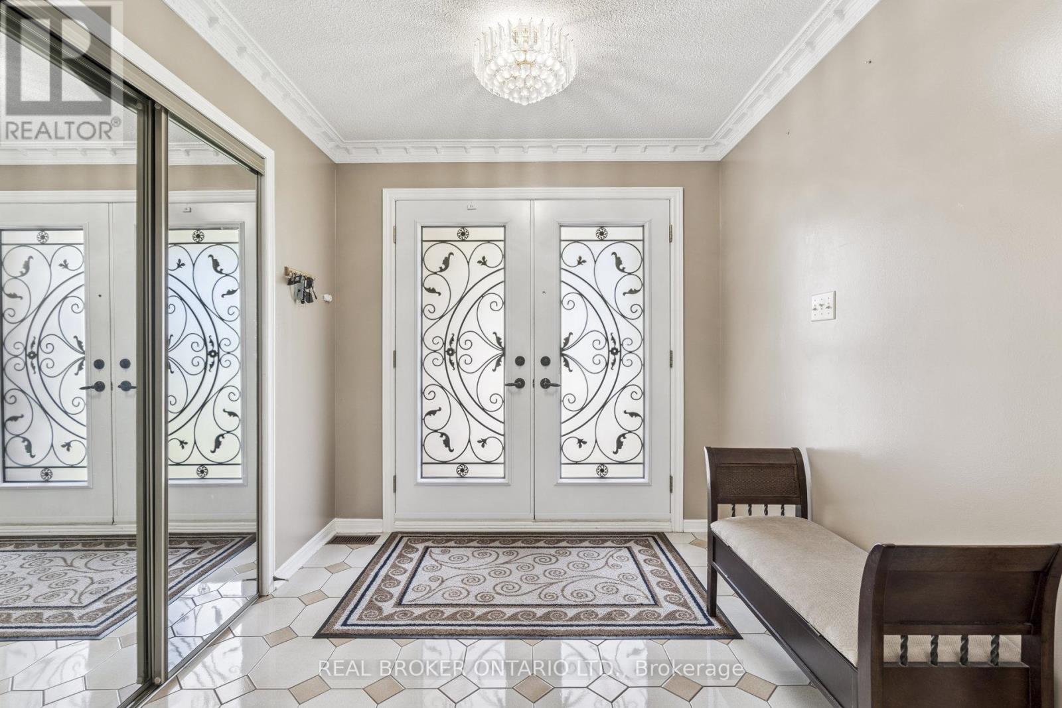
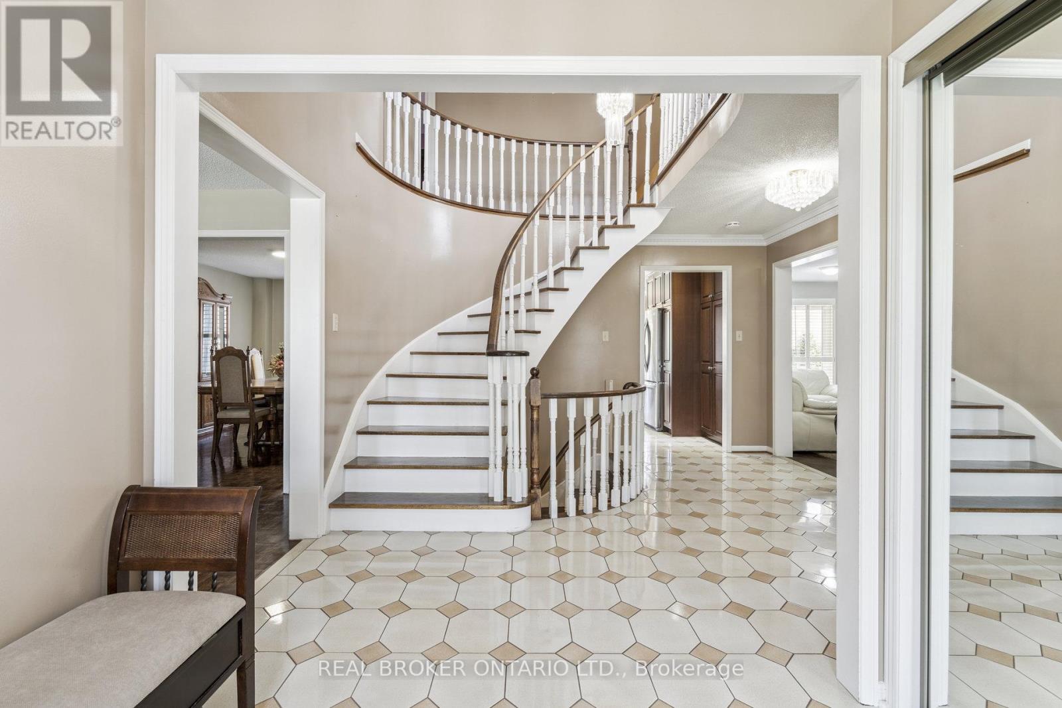
$1,299,000
435 ABERDEEN AVENUE
Vaughan, Ontario, Ontario, L4L5J4
MLS® Number: N12394842
Property description
Welcome to 435 Aberdeen Avenue in East Woodbridge! This beautifully maintained 4+1bedroom, 4-bathroom home sits in one of Woodbridge's most desirable neighborhoods, offering comfort, style, and thoughtful upgrades throughout. The exterior features an upgraded front entry, new garage doors, a concrete walkway, and a backyard with interlocking and a deck perfect for entertaining or relaxing outdoors. A side-door entrance through the garage leads directly to the finished basement, providing flexibility for extended family or guests . Inside the home showcases pot lights, crown molding, and California shutters that add a touch of elegance. The upgraded kitchen boasts granite countertops, stainless steel appliances, and modern finishes, flowing seamlessly into the dining and living areas. A convenient main-floor laundry completes the layout. Upstairs, the primary retreat offers a 6-piece ensuite, while three additional bedrooms are served by a 4-piece bathroom. The finished basement expands the living space with a recreation area, two cantinas, and a 3-piece bathroom. With upgraded windows, stylish finishes, and a family-friendly location close to schools, parks, and amenities, this property is move-in ready and awaiting your personal touch.
Building information
Type
*****
Appliances
*****
Basement Development
*****
Basement Features
*****
Basement Type
*****
Construction Style Attachment
*****
Cooling Type
*****
Exterior Finish
*****
Fireplace Present
*****
FireplaceTotal
*****
Foundation Type
*****
Half Bath Total
*****
Heating Fuel
*****
Heating Type
*****
Size Interior
*****
Stories Total
*****
Utility Water
*****
Land information
Sewer
*****
Size Depth
*****
Size Frontage
*****
Size Irregular
*****
Size Total
*****
Rooms
Basement
Exercise room
*****
Second level
Bedroom 4
*****
Bedroom 3
*****
Bedroom 2
*****
Primary Bedroom
*****
Courtesy of REAL BROKER ONTARIO LTD.
Book a Showing for this property
Please note that filling out this form you'll be registered and your phone number without the +1 part will be used as a password.

