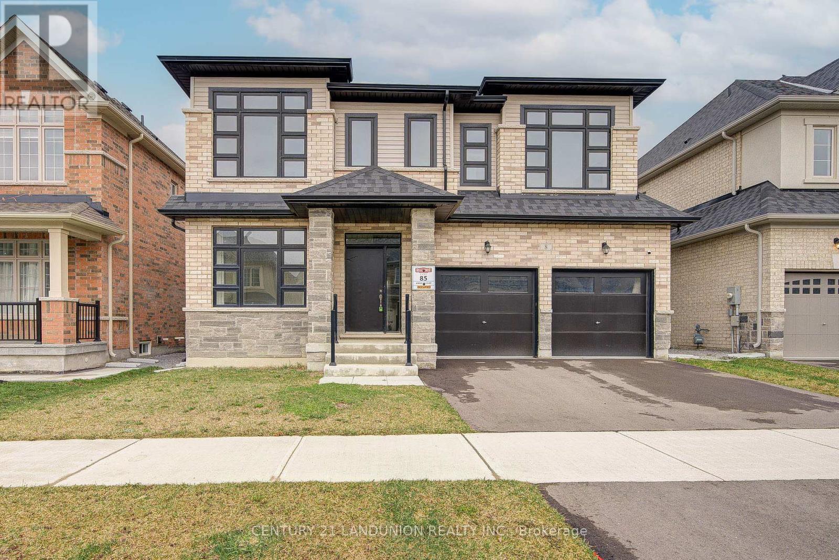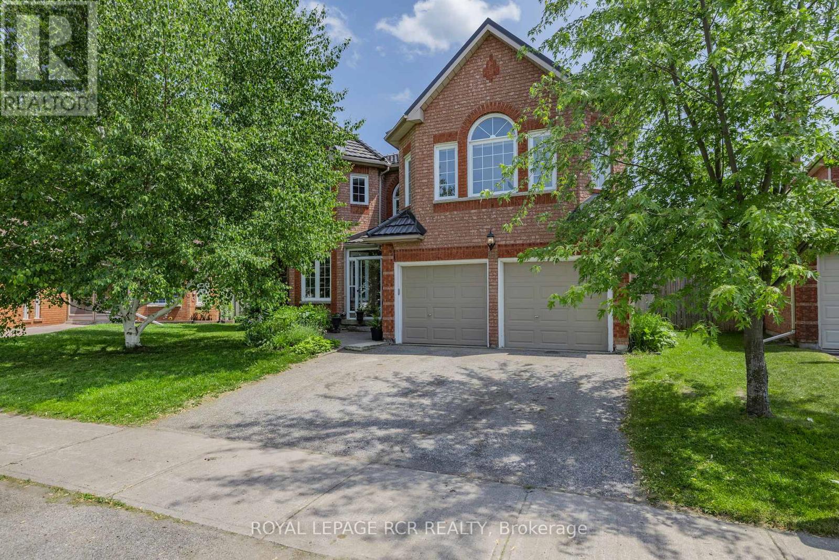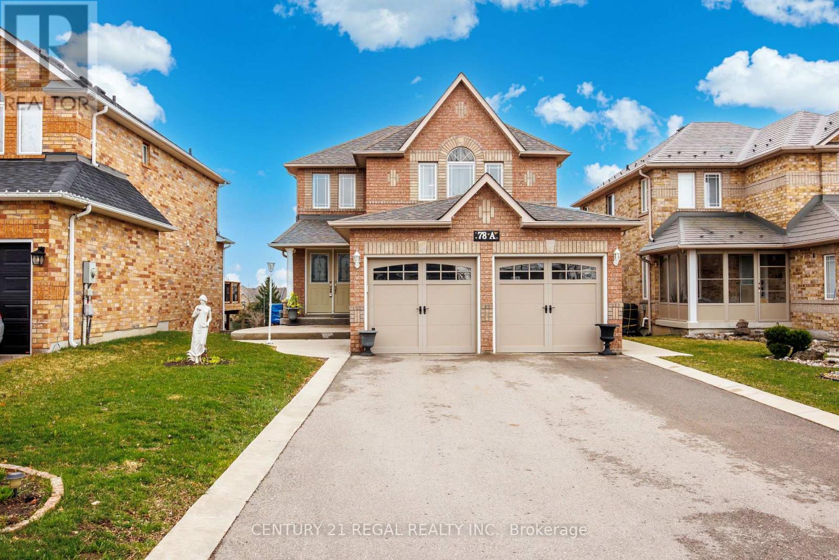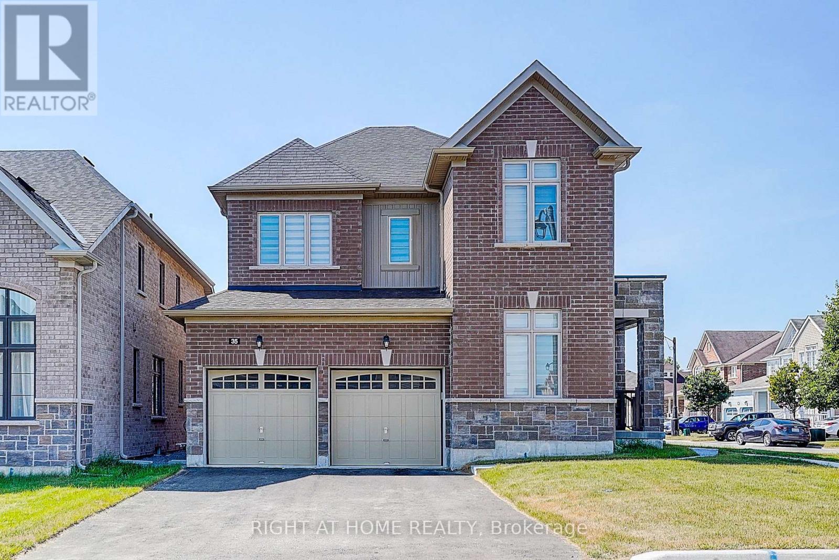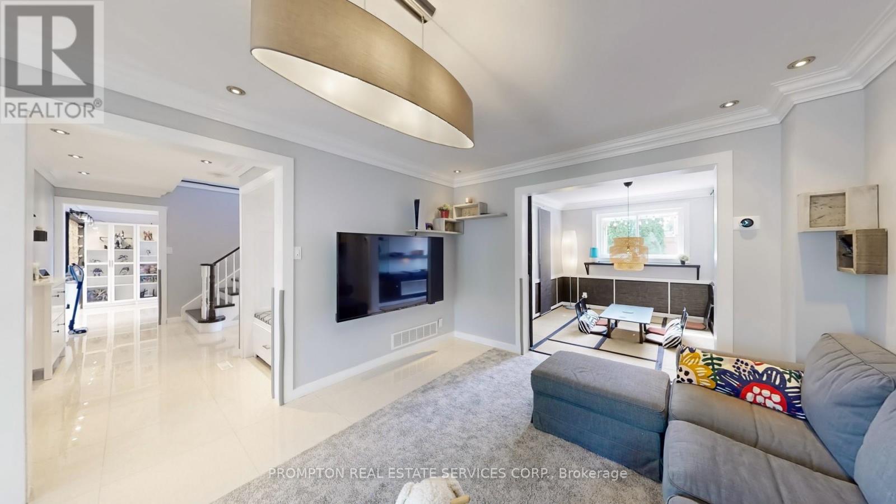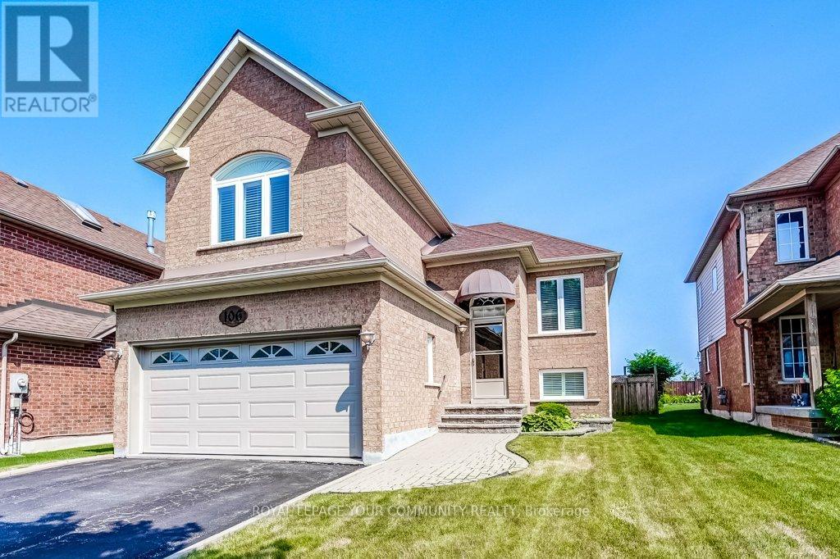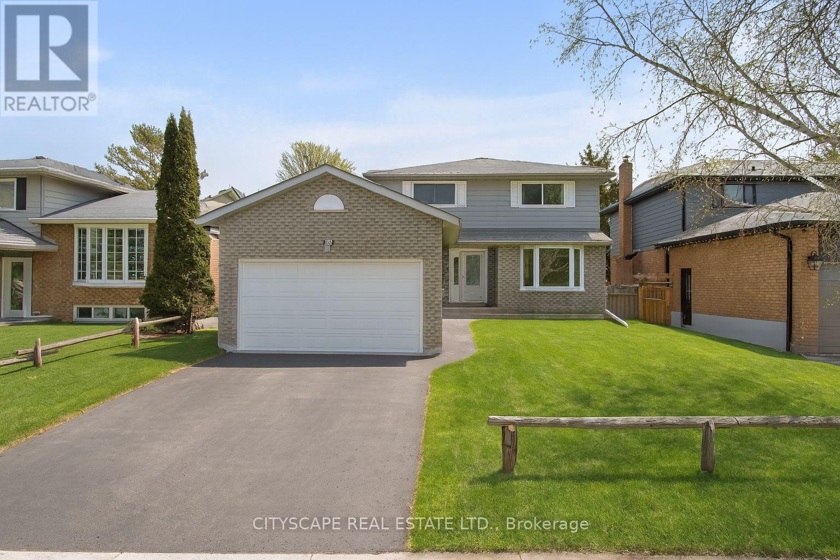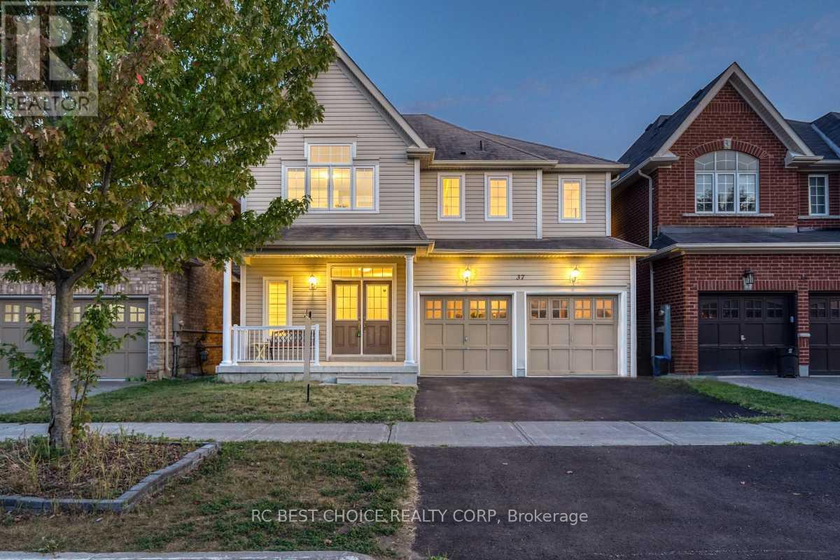Free account required
Unlock the full potential of your property search with a free account! Here's what you'll gain immediate access to:
- Exclusive Access to Every Listing
- Personalized Search Experience
- Favorite Properties at Your Fingertips
- Stay Ahead with Email Alerts
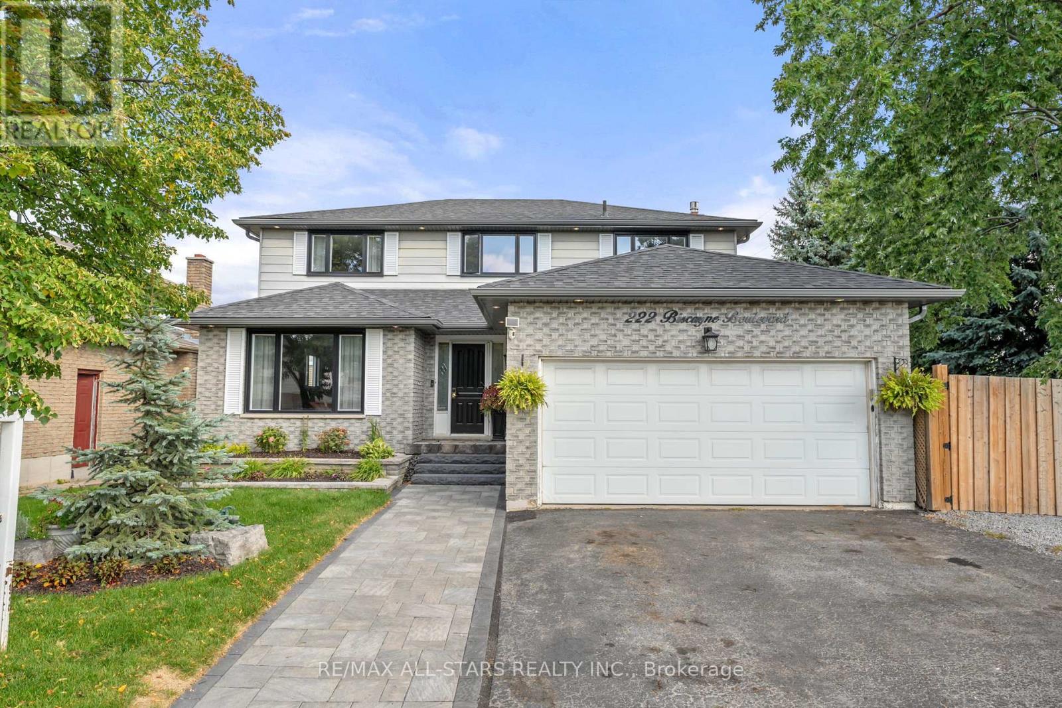
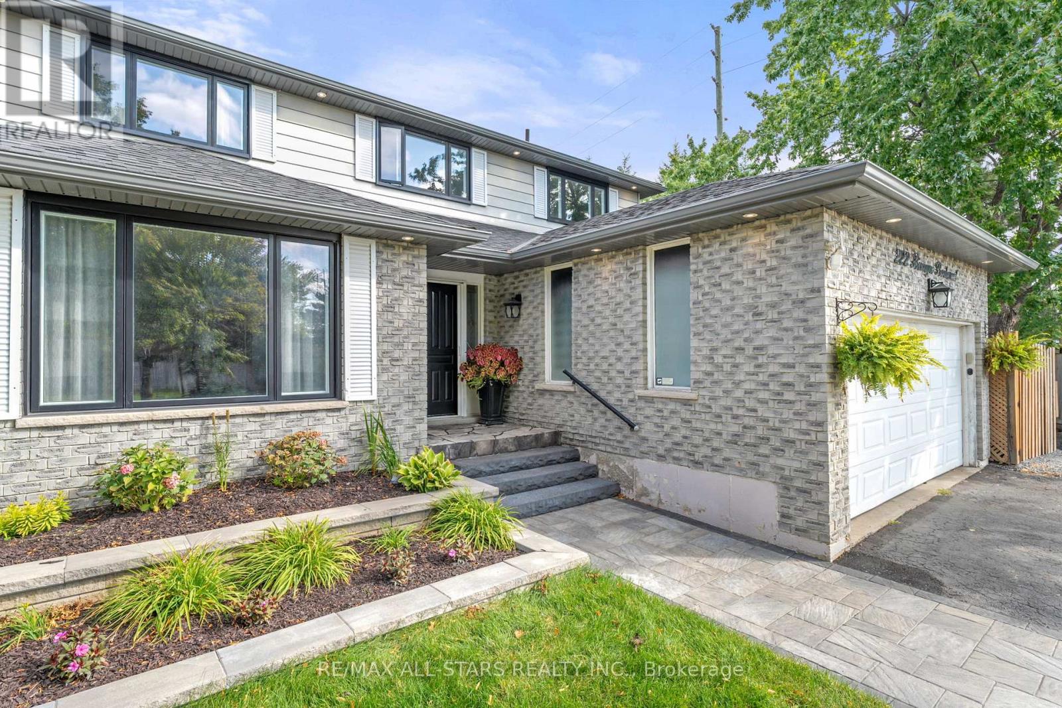
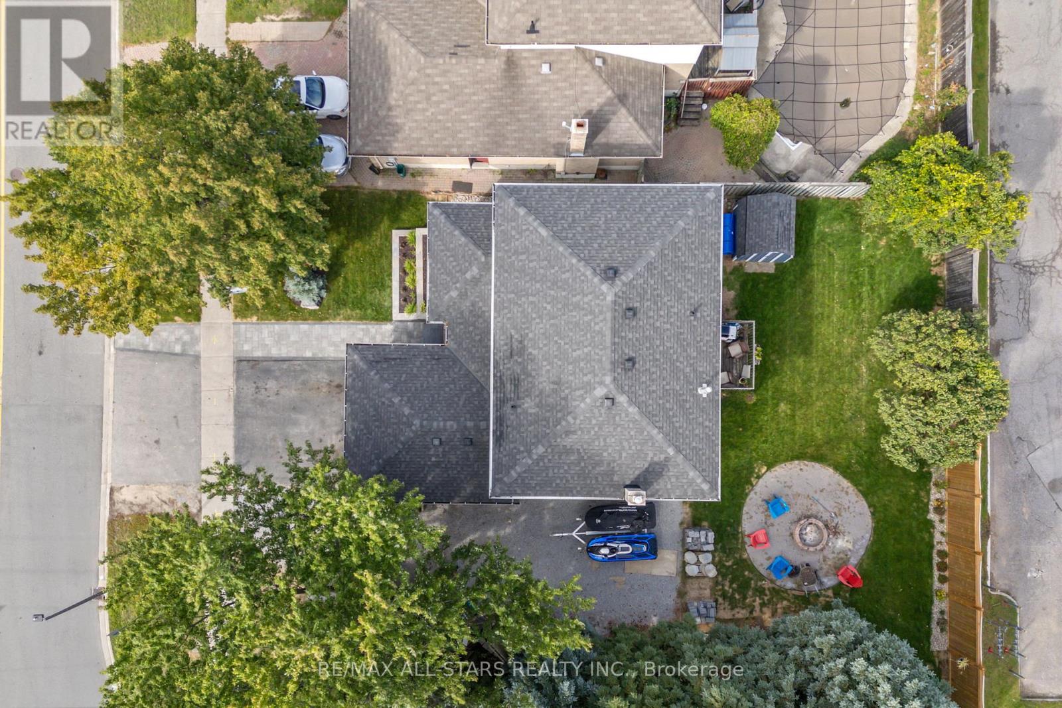
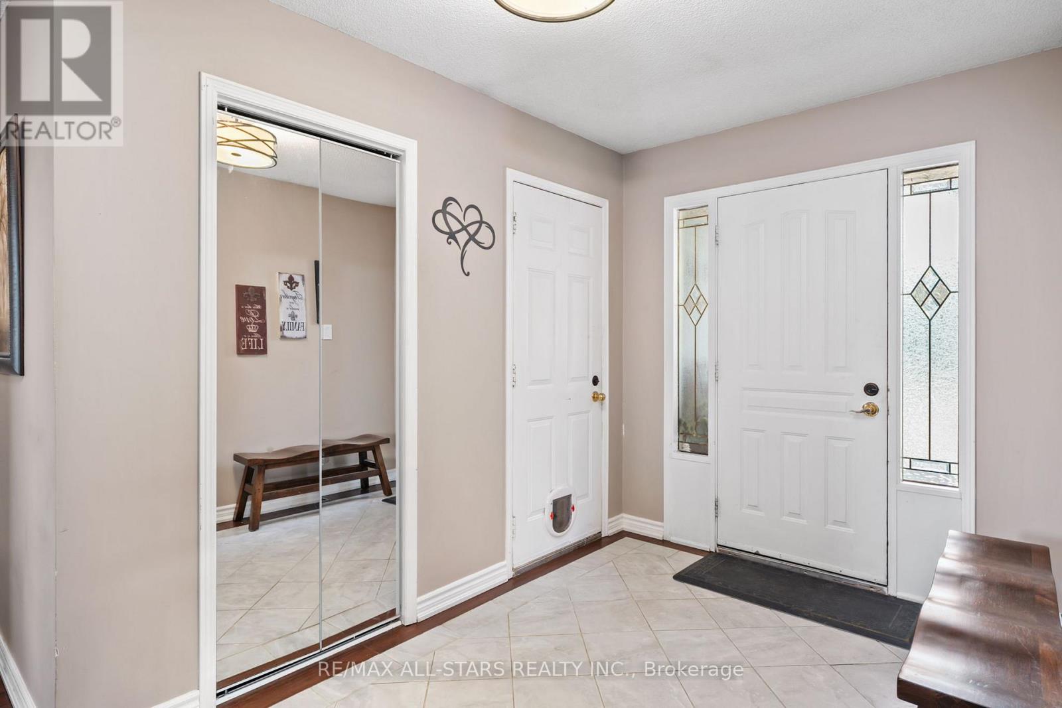
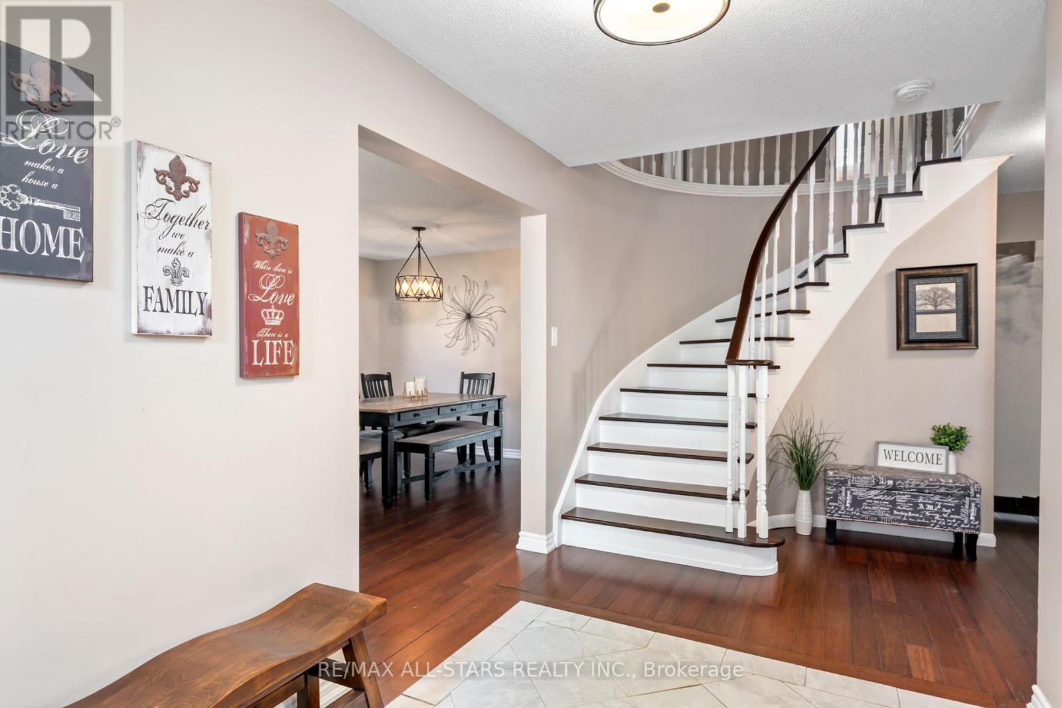
$899,900
222 BISCAYNE BOULEVARD
Georgina, Ontario, Ontario, L4P3L8
MLS® Number: N12393721
Property description
Welcome to 222 Biscayne Blvd. This large 4 bedroom, 4 bathroom home offers space, comfort and convenience for the whole family! New windows throughout (except in basement). hardwood floors, eat-in kitchen with walkout to private, oversized corner fenced yard, family room with gas fireplace, main floor laundry rm with lots of cupboard/storage space to keep the family organized. The front picture window floods the living & dining rooms with lots of natural light. Beautiful staircase leads to 4 generously sized bedrooms, primary bedroom has 4 pc ensuite and walk-in closet. Finished basement adds even more living space for extended family and guests with rec room, games room/5th bedroom, 3 pc bathroom, storage room and cold cellar. Paved driveway with additional parking at the side of the house adds even more practicality for busy families. Inviting entry with 2 tier garden bed, interlock walkway and flagstone step, spacious foyer with access to the heated garage. Walk to elementary and high schools, shopping, restaurants and only 5 min to Hwy 404 for easy commuting.
Building information
Type
*****
Age
*****
Amenities
*****
Appliances
*****
Basement Development
*****
Basement Type
*****
Construction Style Attachment
*****
Cooling Type
*****
Exterior Finish
*****
Fireplace Present
*****
FireplaceTotal
*****
Flooring Type
*****
Foundation Type
*****
Half Bath Total
*****
Heating Fuel
*****
Heating Type
*****
Size Interior
*****
Stories Total
*****
Utility Water
*****
Land information
Amenities
*****
Fence Type
*****
Sewer
*****
Size Depth
*****
Size Frontage
*****
Size Irregular
*****
Size Total
*****
Rooms
Main level
Family room
*****
Dining room
*****
Living room
*****
Kitchen
*****
Basement
Games room
*****
Recreational, Games room
*****
Second level
Bedroom 4
*****
Bedroom 3
*****
Bedroom 2
*****
Primary Bedroom
*****
Courtesy of RE/MAX ALL-STARS REALTY INC.
Book a Showing for this property
Please note that filling out this form you'll be registered and your phone number without the +1 part will be used as a password.
