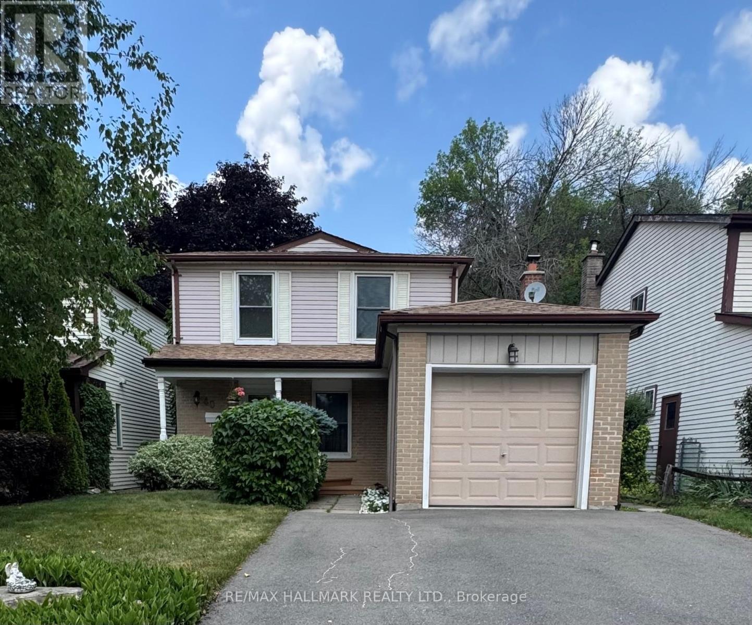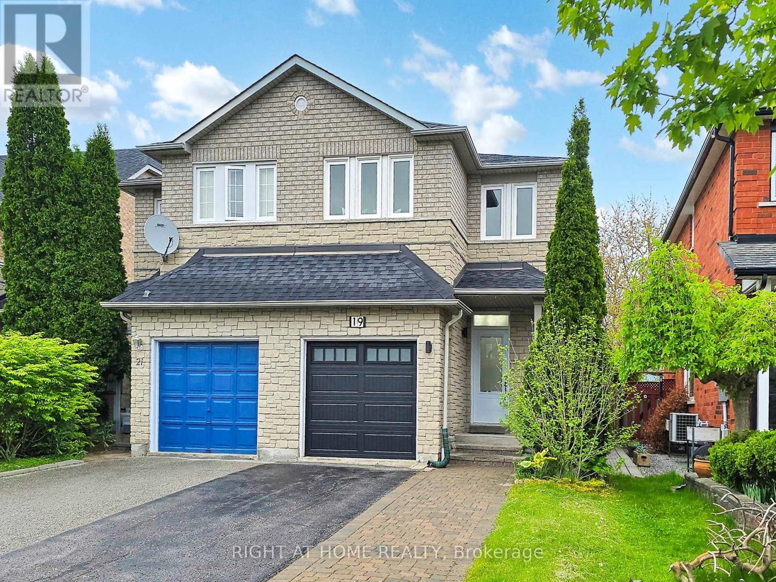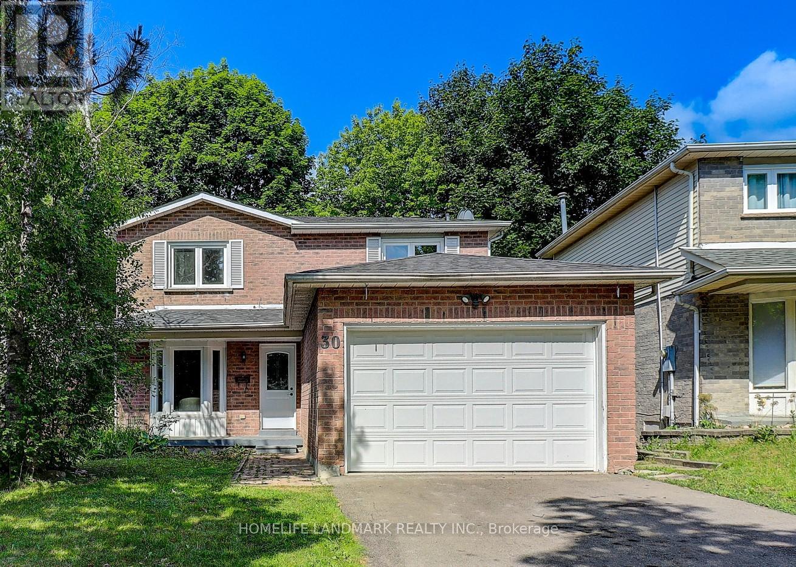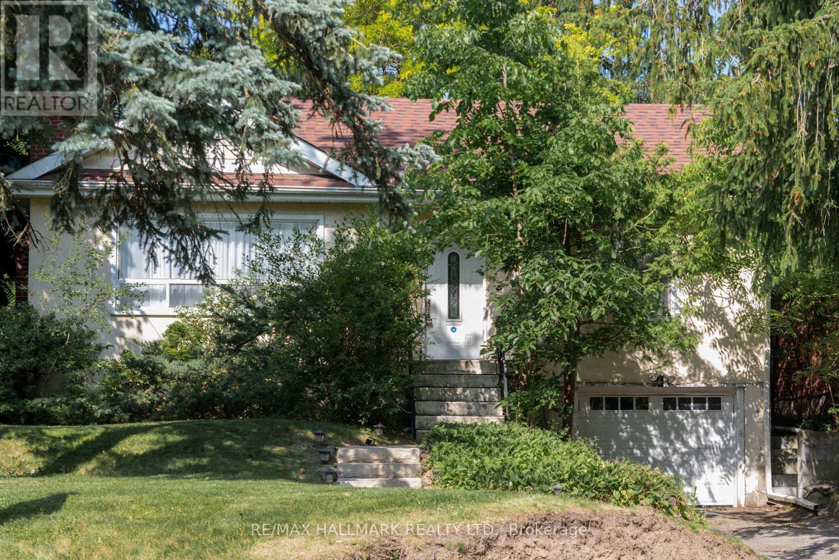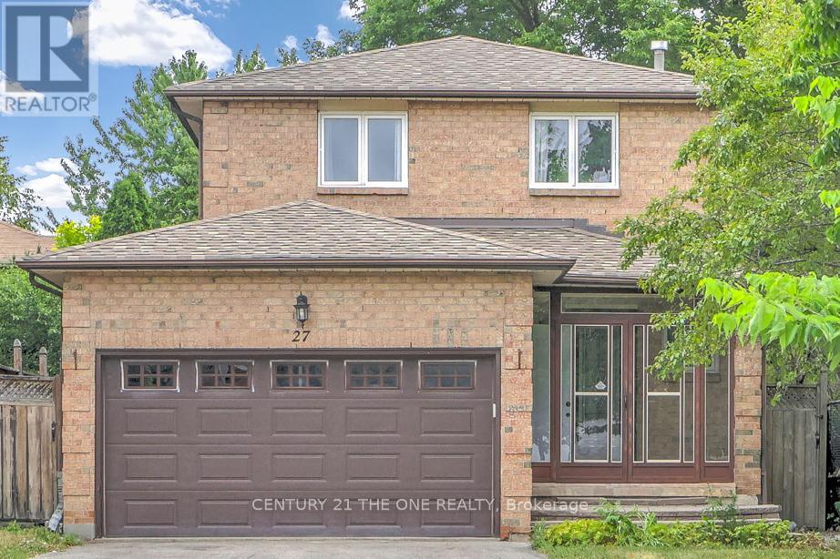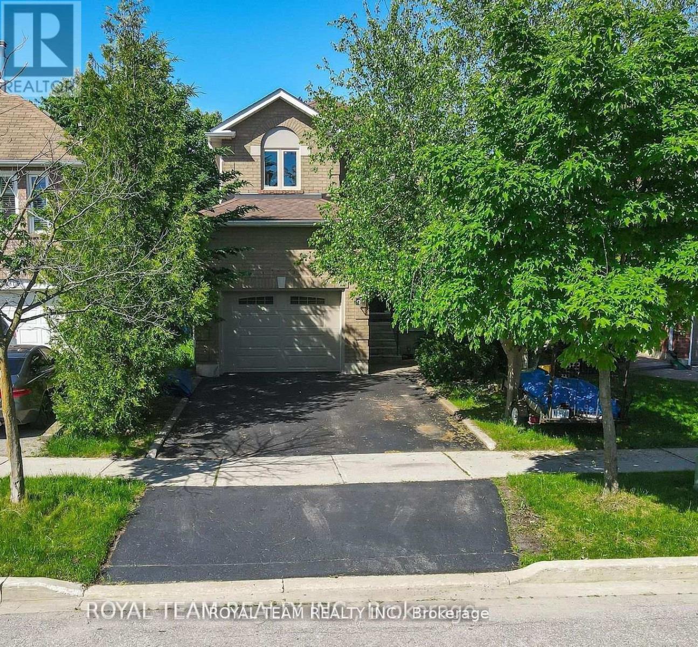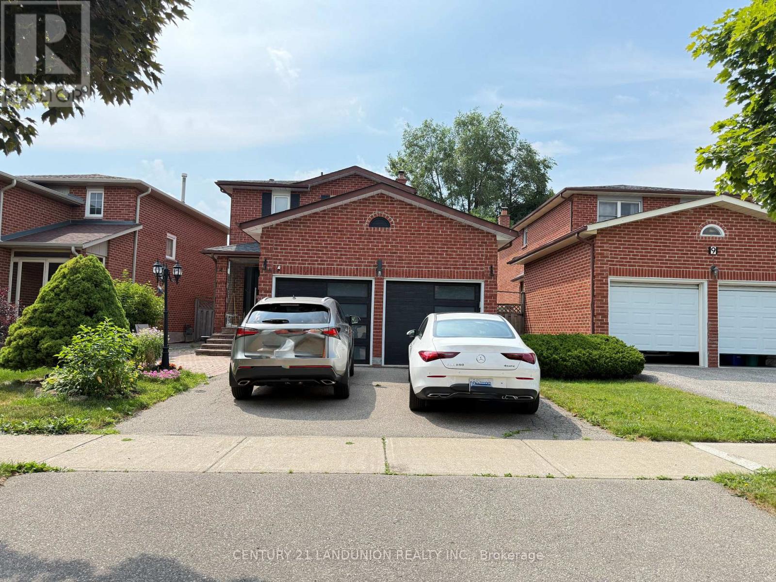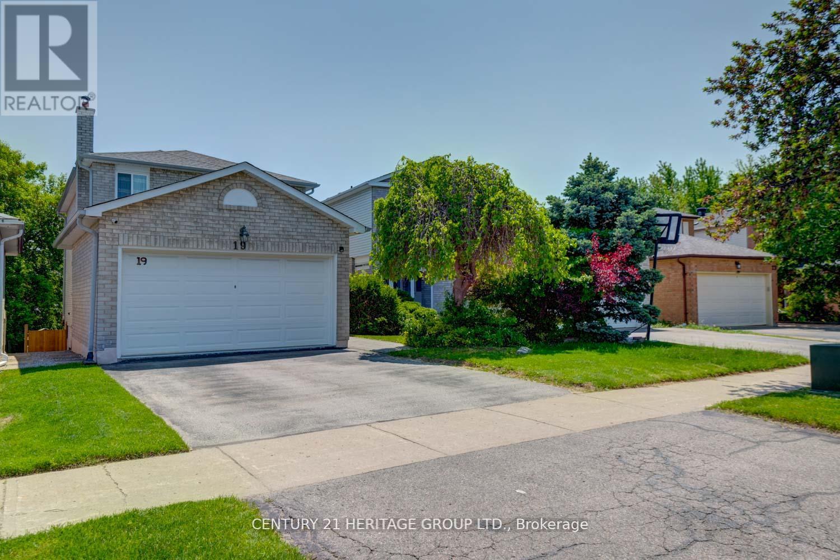Free account required
Unlock the full potential of your property search with a free account! Here's what you'll gain immediate access to:
- Exclusive Access to Every Listing
- Personalized Search Experience
- Favorite Properties at Your Fingertips
- Stay Ahead with Email Alerts
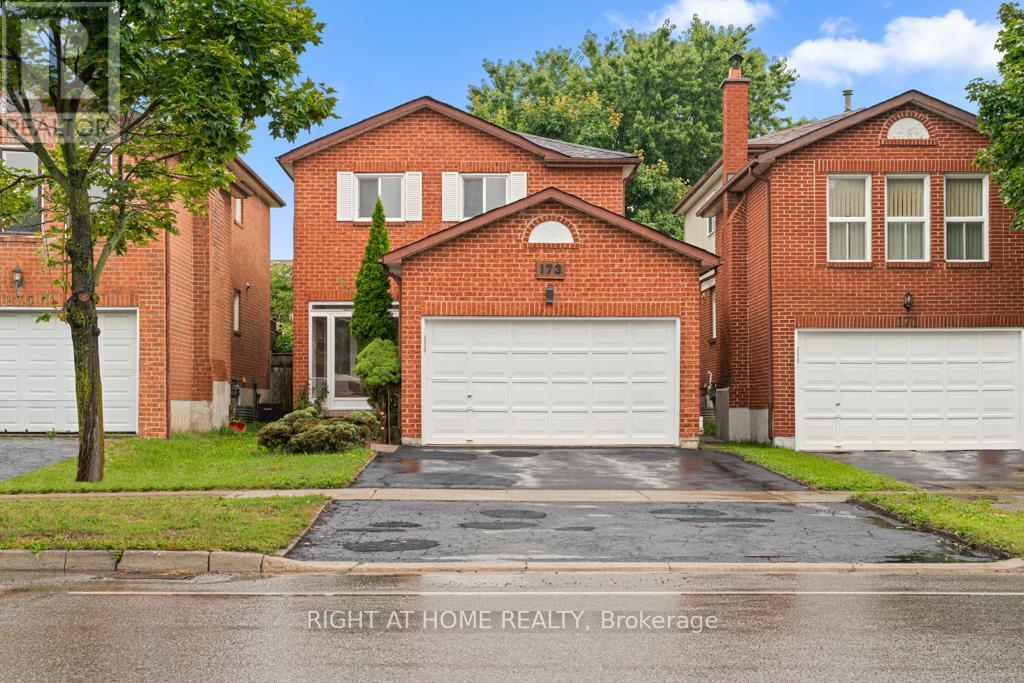
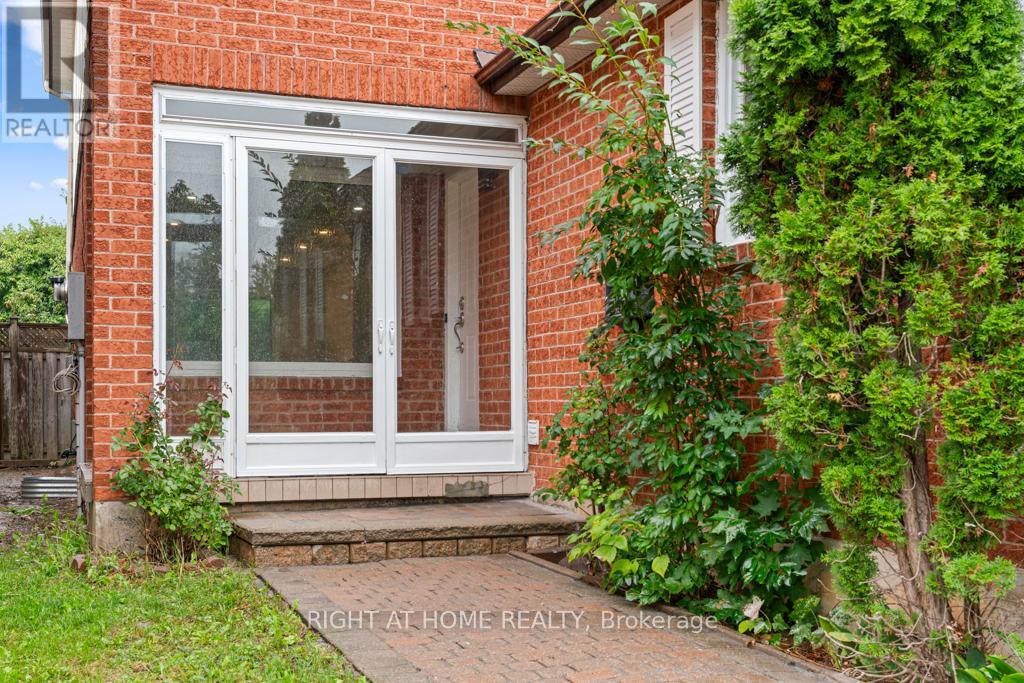
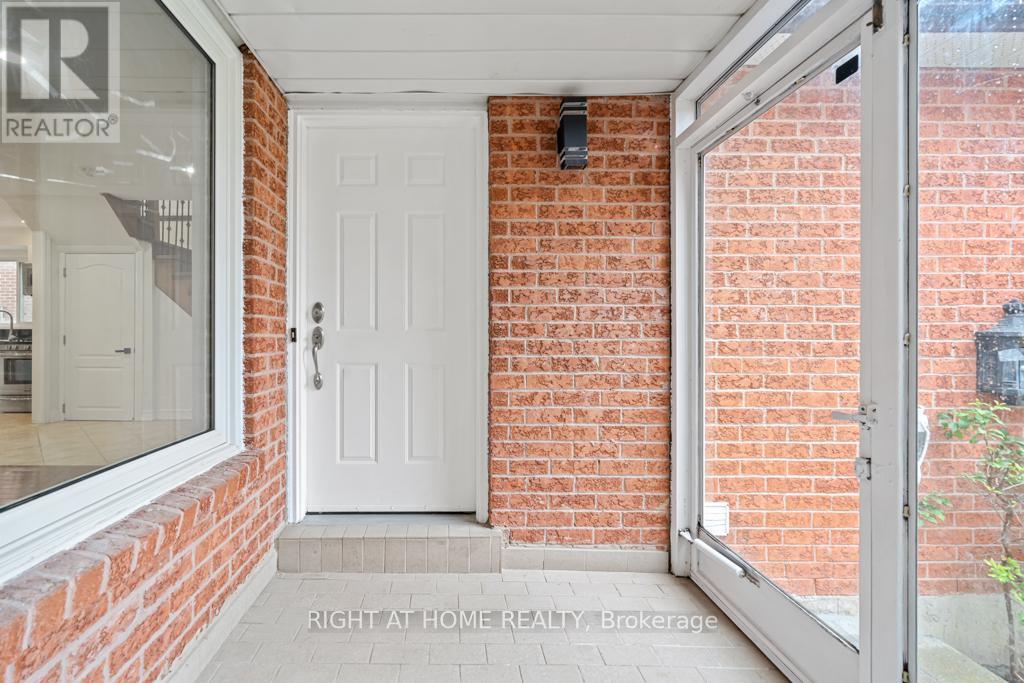
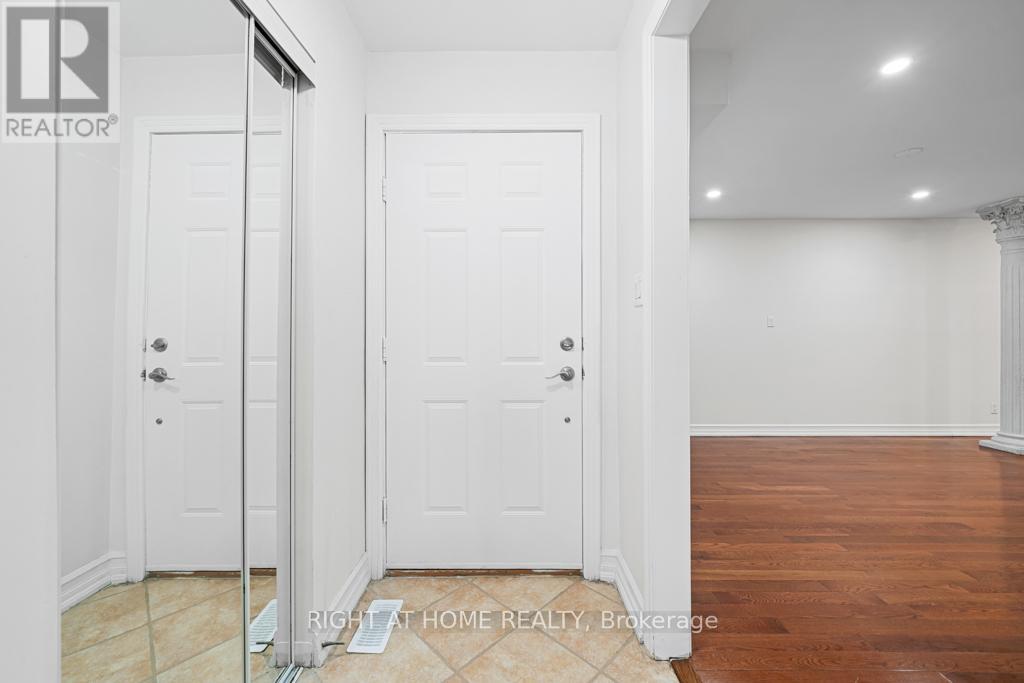
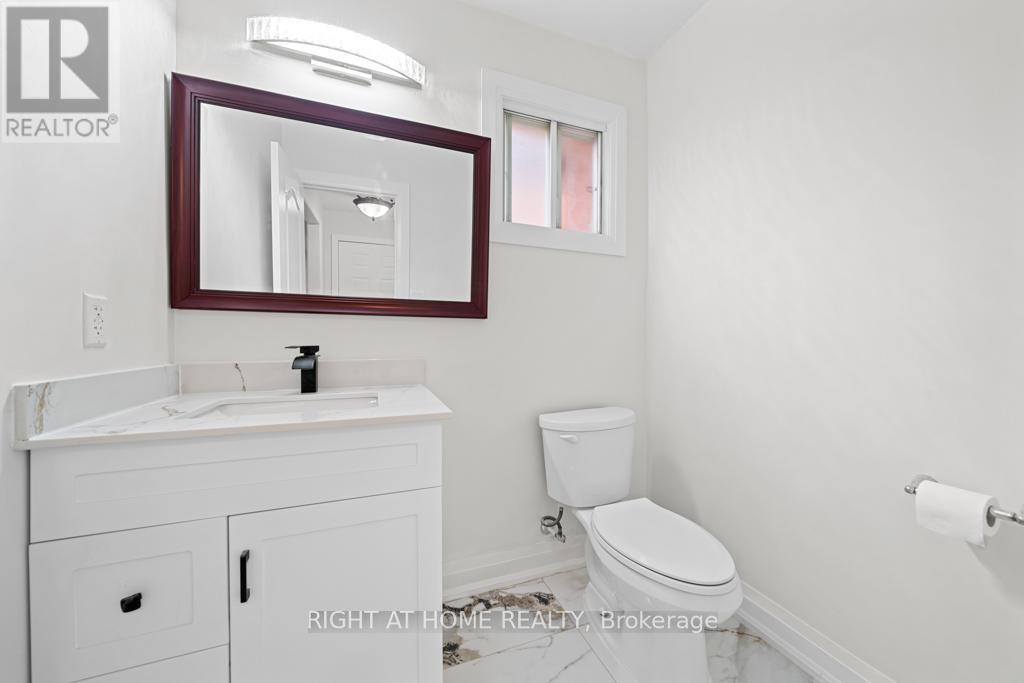
$1,289,000
173 KERSEY CRESCENT
Richmond Hill, Ontario, Ontario, L4C8X7
MLS® Number: N12374558
Property description
Welcome To This Beautifully Fully Renovated 3+2 Bedroom, 4 Bathroom Detached Home, Nestled In One Of Richmond Hill's Most Sought-After Neighbourhoods. This Turnkey Property Is Ideal For Families And Buyers Seeking An Opportunity To Generate Additional Income From The Legal Basement Apartment In A Prime Location. Step Inside To A Bright, Open-Concept Main Floor With Freshly Painted Interiors, Modern Finishes And A Functional Layout Designed For Comfortable Family Living And Entertaining. The Renovated Kitchen Features Stainless Steel Appliances, Quartz Countertop (2025), Ample Cabinetry (2025), And A Spacious Island That Opens Seamlessly To The Dining And Living Areas, Overlooking The Private, Landscaped Backyard. Upstairs, You'll Find 3 Spacious Bedrooms With New Laminate Flooring (2025) And 2 Beautifully Finished Bathrooms (2025). The Legal Basement Apartment Has Passed All Inspections By The City. It Offers A Separate Entrance, Offering 2 Bedrooms, 1 Fully Renovated Bathroom (2025), Private Laundry, And Completely Brand New Kitchen (2025) With An Open Concept Living Area. Enjoy The Natural Light With Oversized Windows And Brand New Vinyl Flooring (2025). This Home Is Perfectly Situated Near Yonge Street, Mackenzie Health Hospital, Prestigious Schools, Parks, Hillcrest Mall, And Transit.
Building information
Type
*****
Appliances
*****
Basement Development
*****
Basement Features
*****
Basement Type
*****
Construction Style Attachment
*****
Cooling Type
*****
Exterior Finish
*****
Fireplace Present
*****
FireplaceTotal
*****
Flooring Type
*****
Foundation Type
*****
Half Bath Total
*****
Heating Fuel
*****
Heating Type
*****
Size Interior
*****
Stories Total
*****
Utility Water
*****
Land information
Sewer
*****
Size Depth
*****
Size Frontage
*****
Size Irregular
*****
Size Total
*****
Rooms
Ground level
Kitchen
*****
Dining room
*****
Living room
*****
Second level
Bedroom 3
*****
Bedroom 2
*****
Primary Bedroom
*****
Courtesy of RIGHT AT HOME REALTY
Book a Showing for this property
Please note that filling out this form you'll be registered and your phone number without the +1 part will be used as a password.
