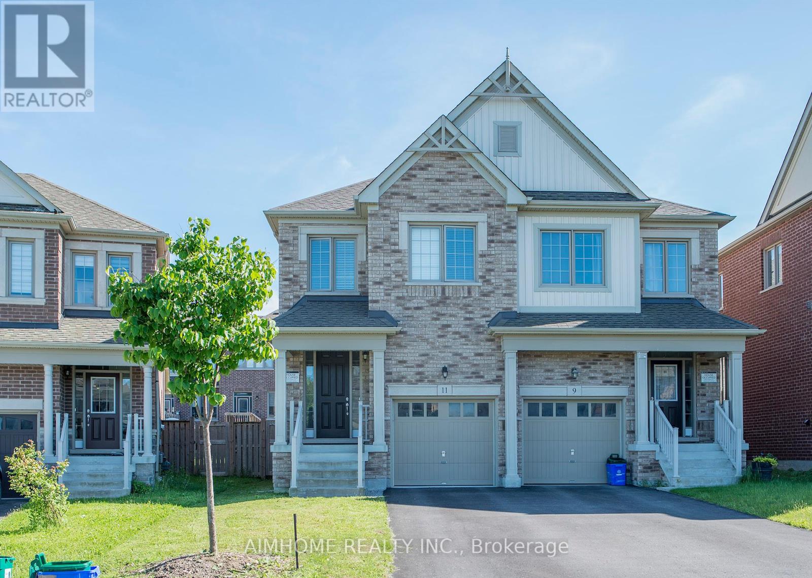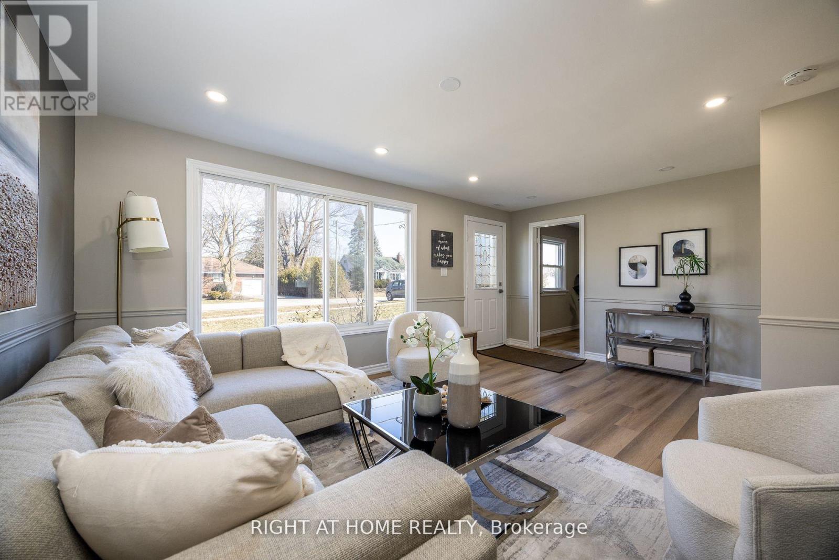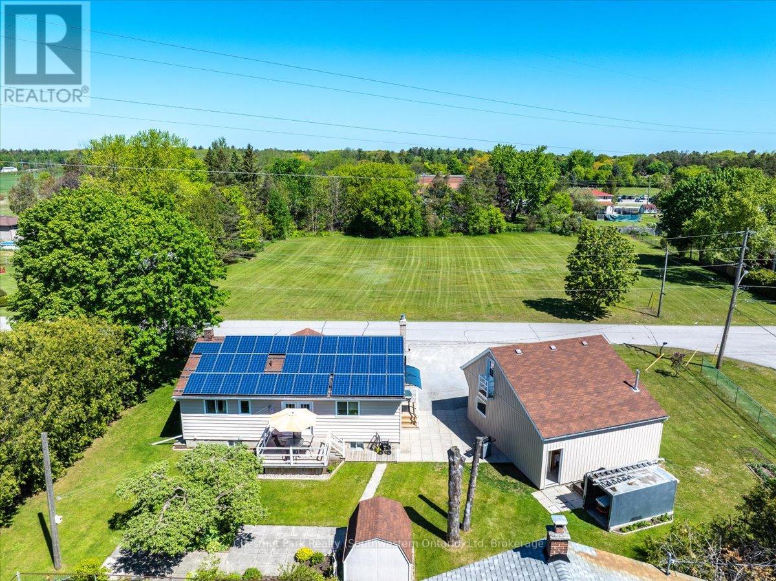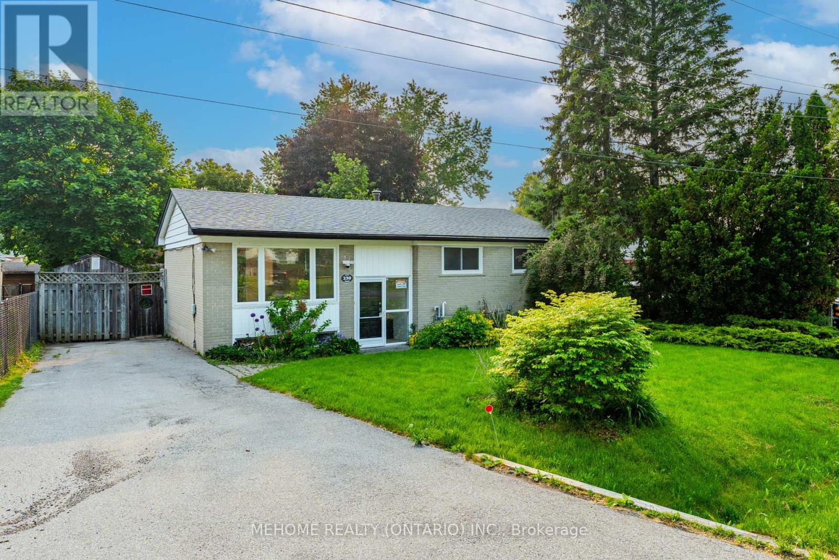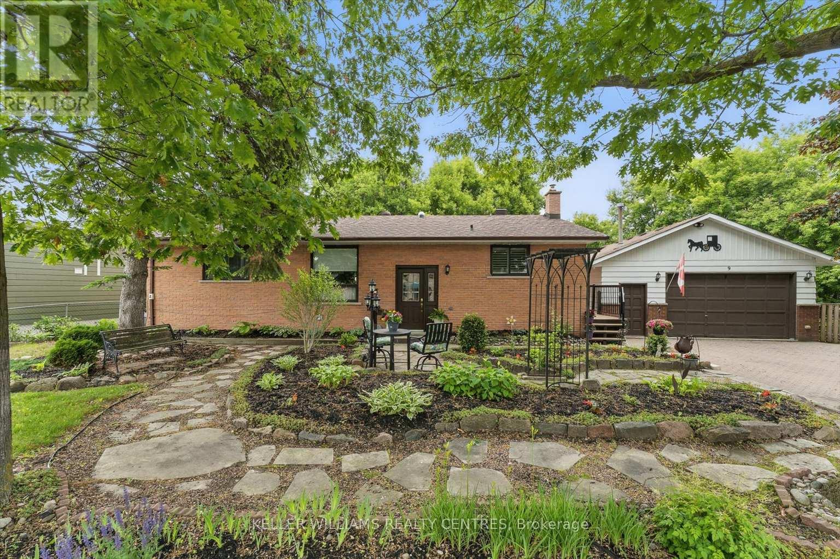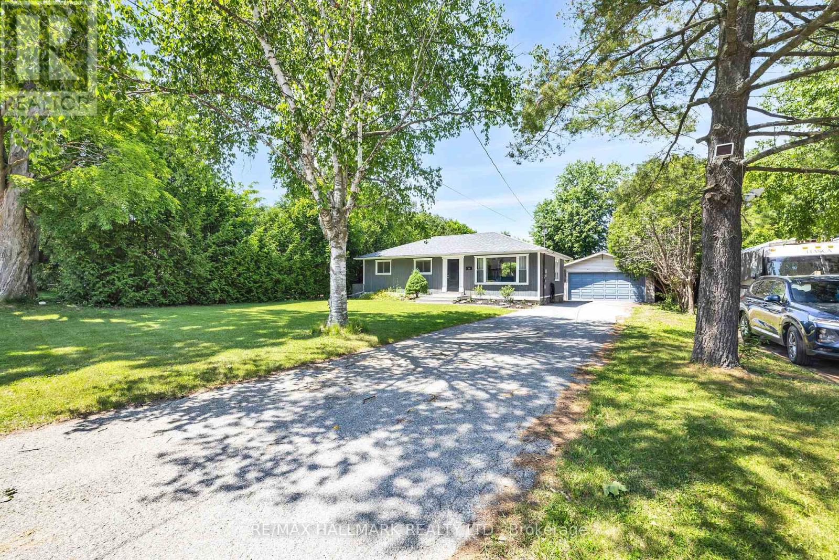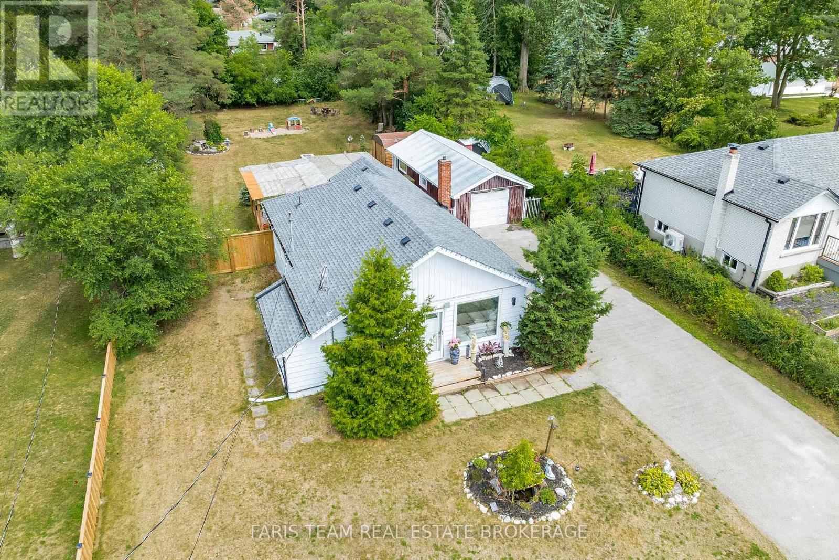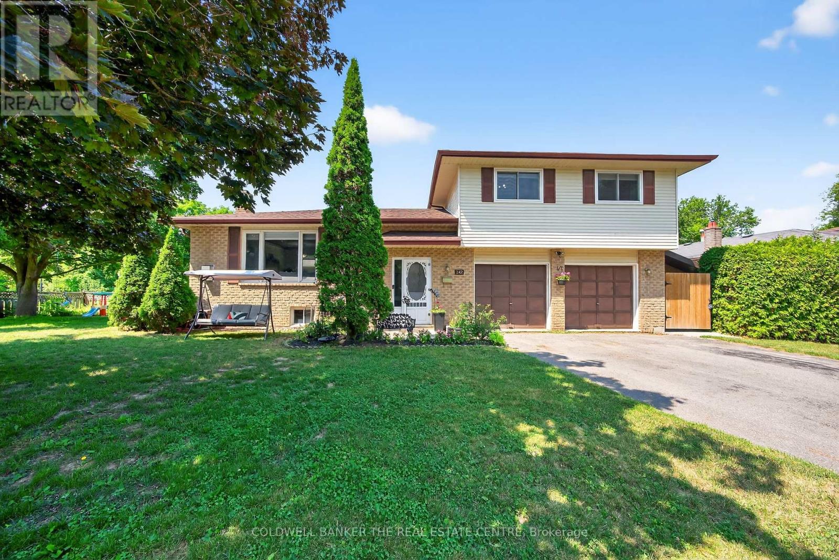Free account required
Unlock the full potential of your property search with a free account! Here's what you'll gain immediate access to:
- Exclusive Access to Every Listing
- Personalized Search Experience
- Favorite Properties at Your Fingertips
- Stay Ahead with Email Alerts
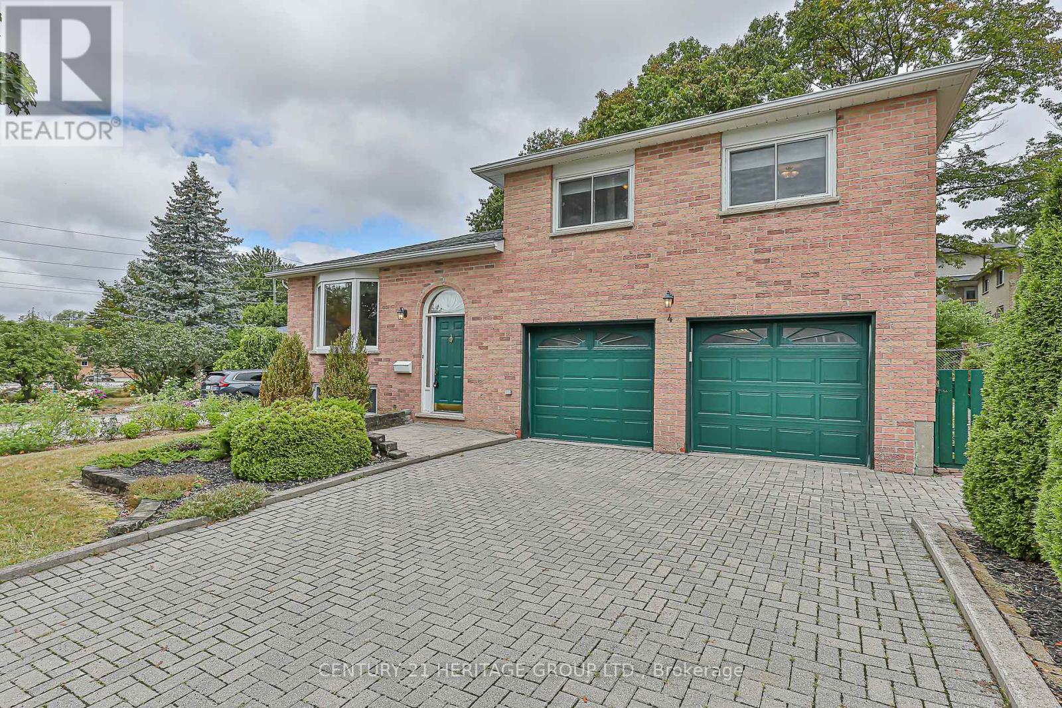
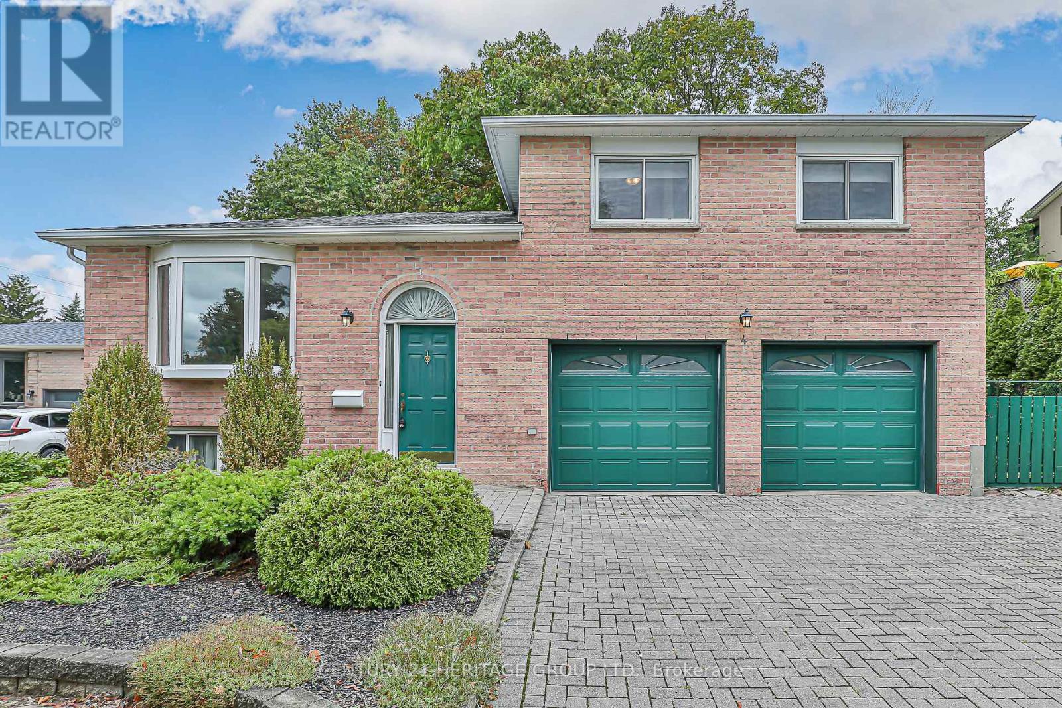
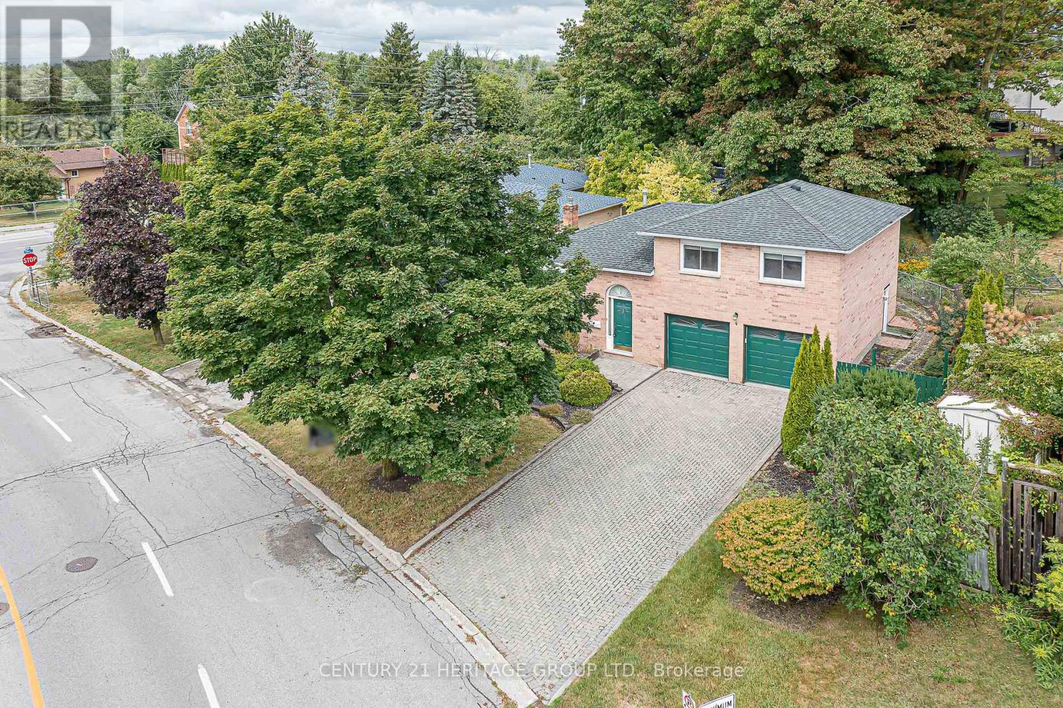
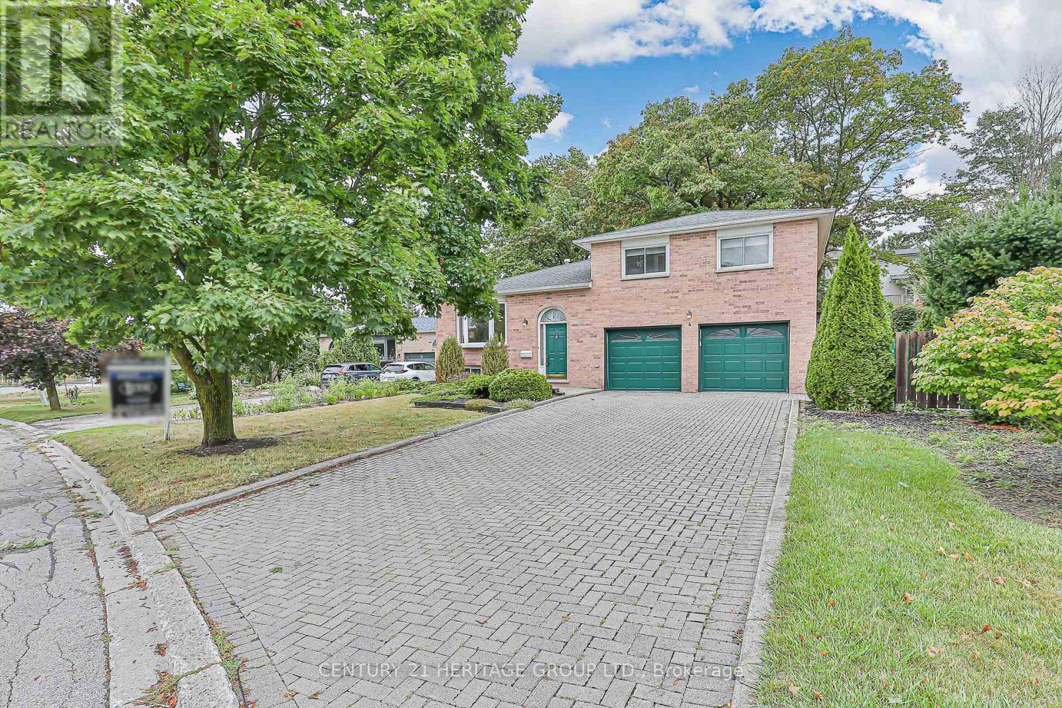
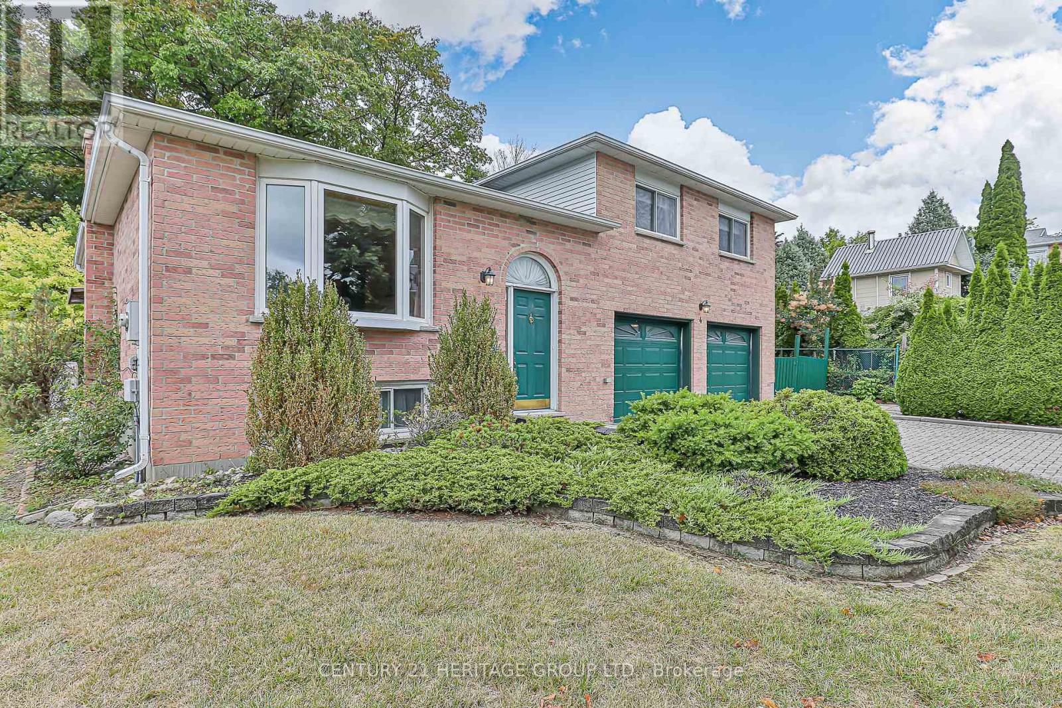
$949,900
4 BECKETT AVENUE
East Gwillimbury, Ontario, Ontario, L9N1E6
MLS® Number: N12356302
Property description
Welcome to this warm and inviting 3-bedroom, 2-bathroom home, ideally located in the heart of Holland Landing. Set on a large, oversized lot surrounded by mature trees, this property offers exceptional space, privacy, and potential perfect for families or investors alike. Inside, you'll find a functional layout with comfortable living spaces and a cozy wood-burning fireplace that adds character and charm. The finished basement provides additional living space, ideal for a family room, home office, or guest suite a versatile area to meet your lifestyle needs. Step outside to enjoy the expansive backyard, a rare find in todays market. Whether you're looking to entertain, garden, or create a dream outdoor oasis, this lot has endless possibilities. Situated in a quiet, family-friendly neighborhood, this home offers easy access to parks, top-rated schools, transit, and all essential amenities. Its a community where kids play outside, neighbors know each other, and families thrive. Whether you're looking to move in, update, or invest, this Holland Landing gem is full of potential. Don't miss your chance to make this house your home!
Building information
Type
*****
Age
*****
Amenities
*****
Appliances
*****
Basement Development
*****
Basement Type
*****
Construction Style Attachment
*****
Construction Style Split Level
*****
Cooling Type
*****
Exterior Finish
*****
Fireplace Present
*****
Flooring Type
*****
Foundation Type
*****
Heating Fuel
*****
Heating Type
*****
Size Interior
*****
Utility Water
*****
Land information
Sewer
*****
Size Depth
*****
Size Frontage
*****
Size Irregular
*****
Size Total
*****
Rooms
Main level
Dining room
*****
Family room
*****
Eating area
*****
Kitchen
*****
Foyer
*****
Basement
Laundry room
*****
Recreational, Games room
*****
Second level
Bedroom 3
*****
Bedroom 2
*****
Primary Bedroom
*****
Courtesy of CENTURY 21 HERITAGE GROUP LTD.
Book a Showing for this property
Please note that filling out this form you'll be registered and your phone number without the +1 part will be used as a password.
