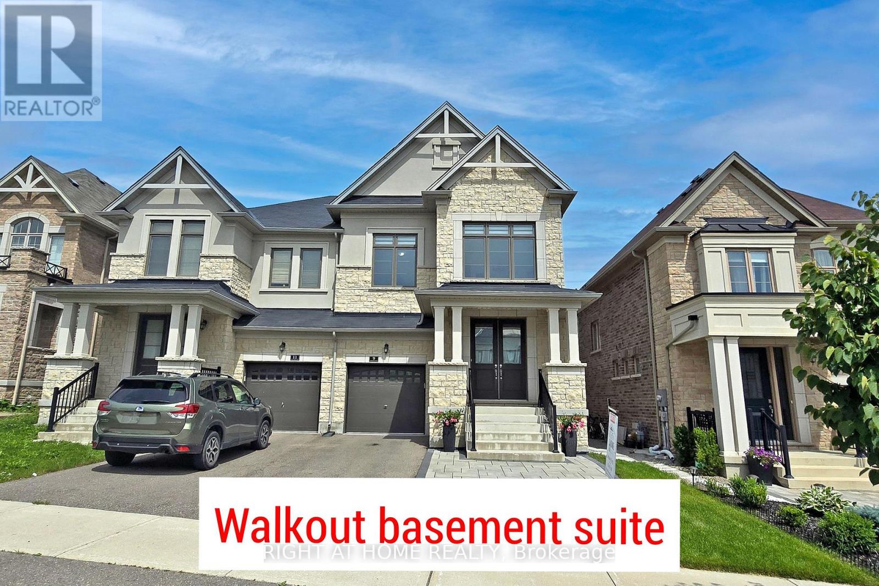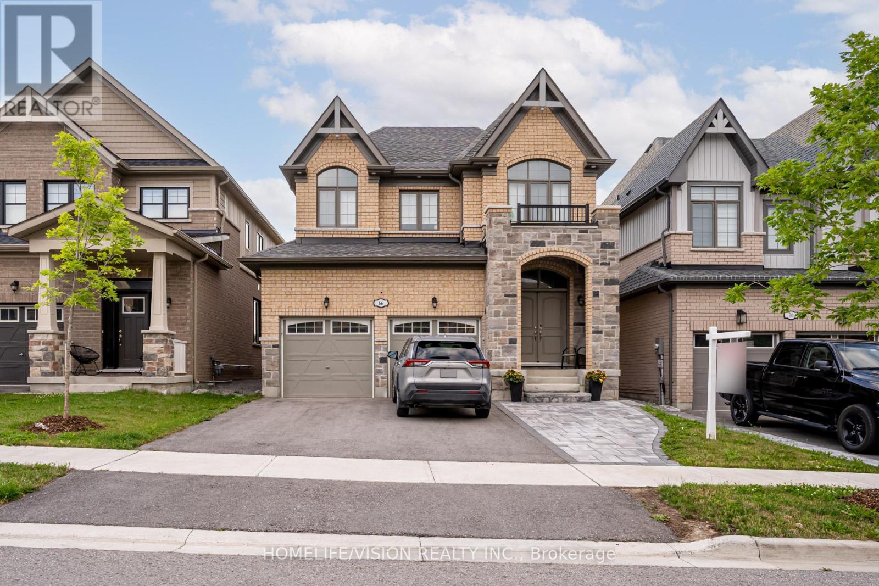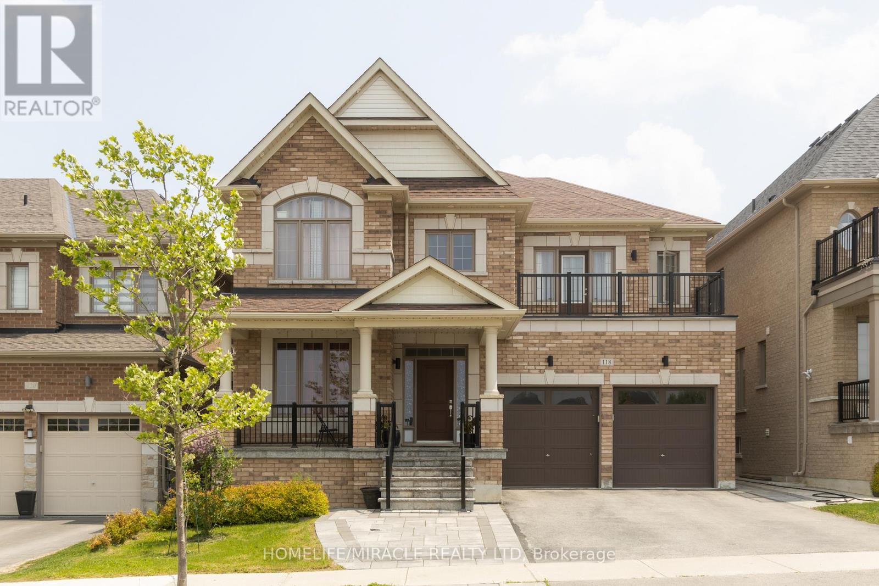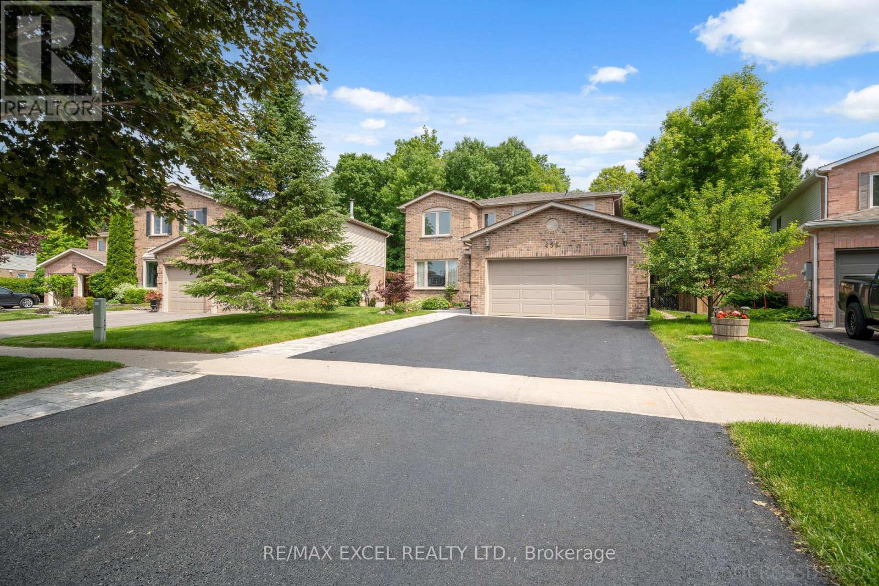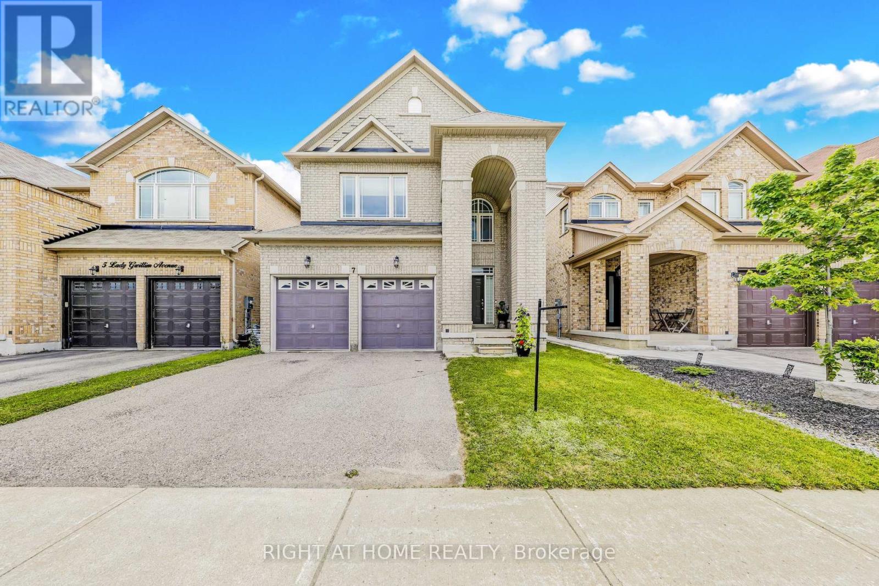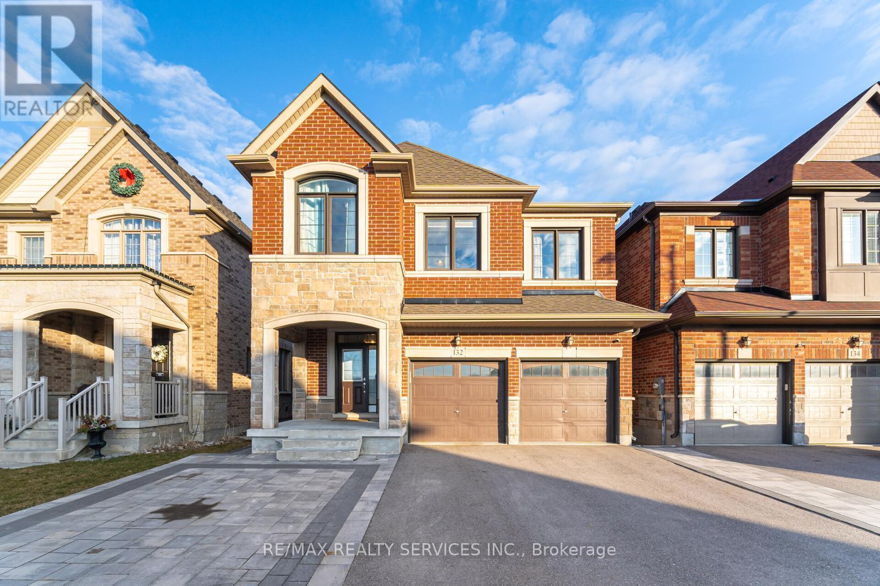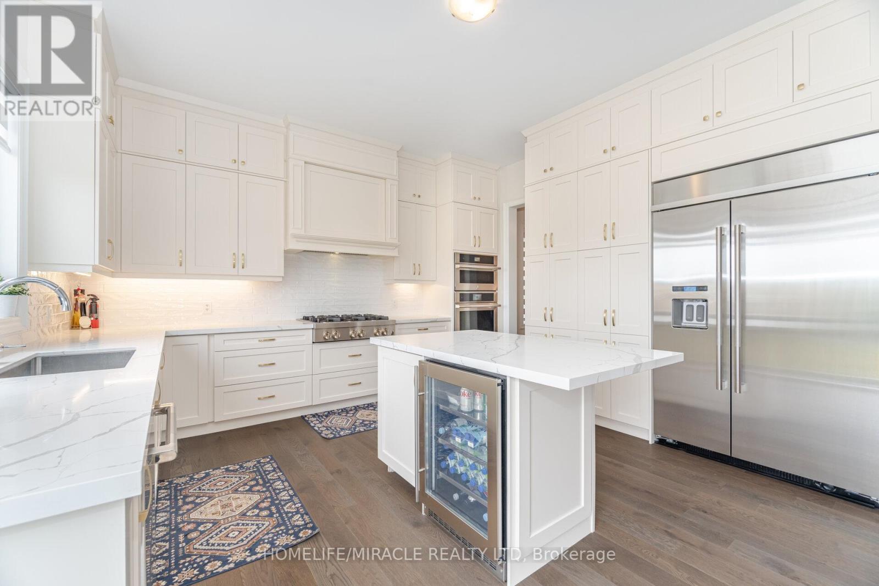Free account required
Unlock the full potential of your property search with a free account! Here's what you'll gain immediate access to:
- Exclusive Access to Every Listing
- Personalized Search Experience
- Favorite Properties at Your Fingertips
- Stay Ahead with Email Alerts
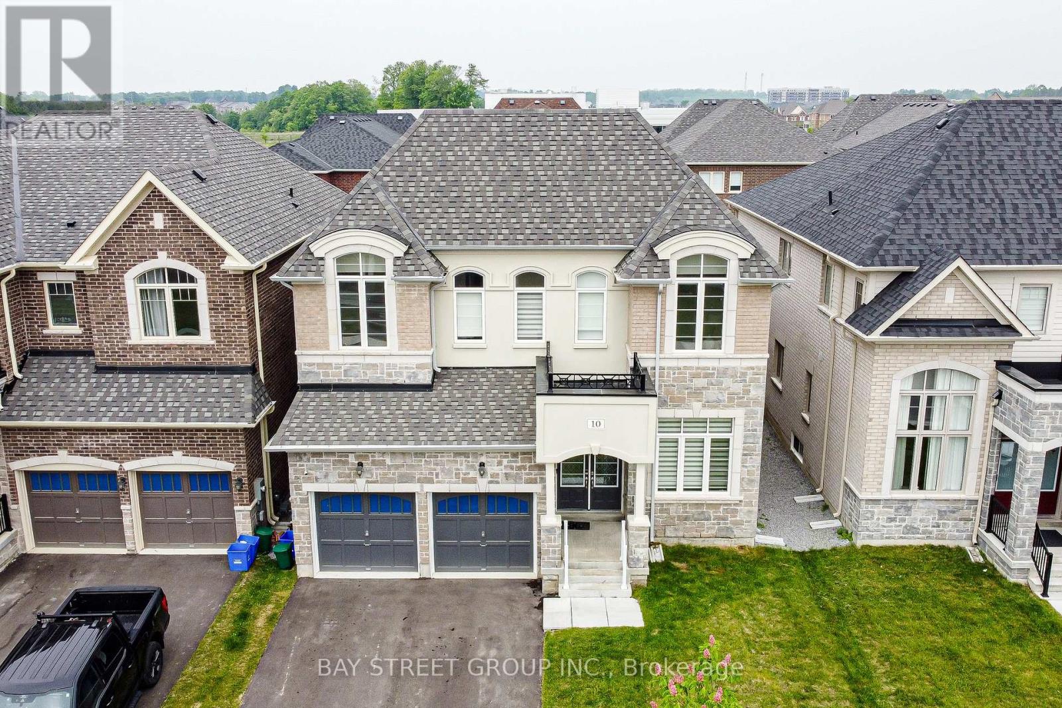
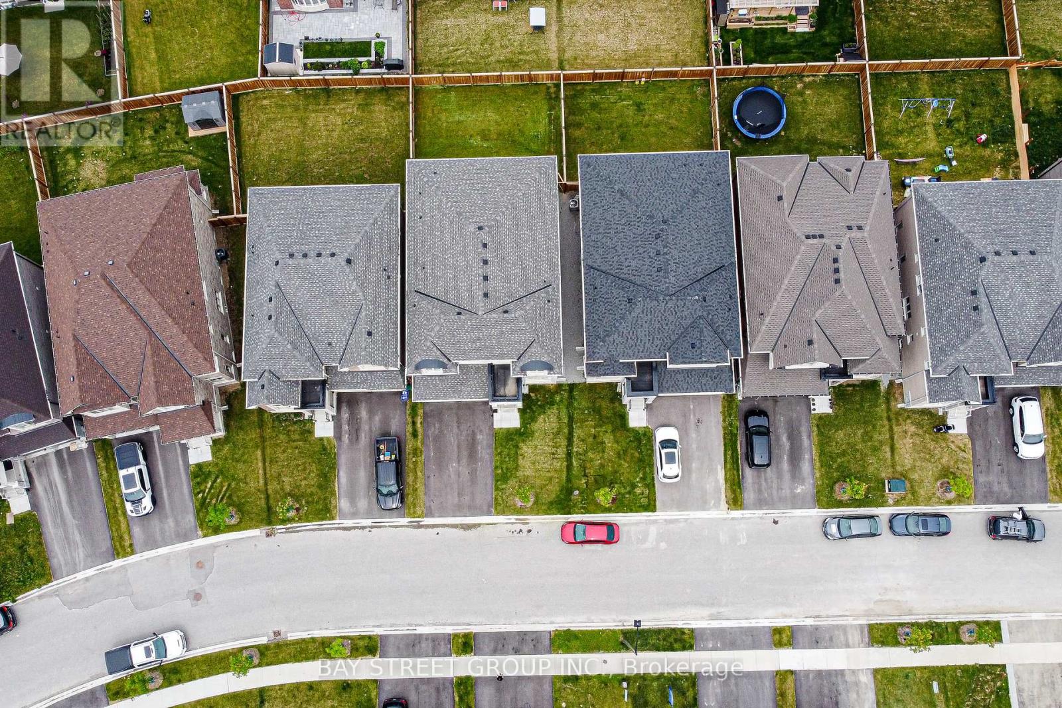
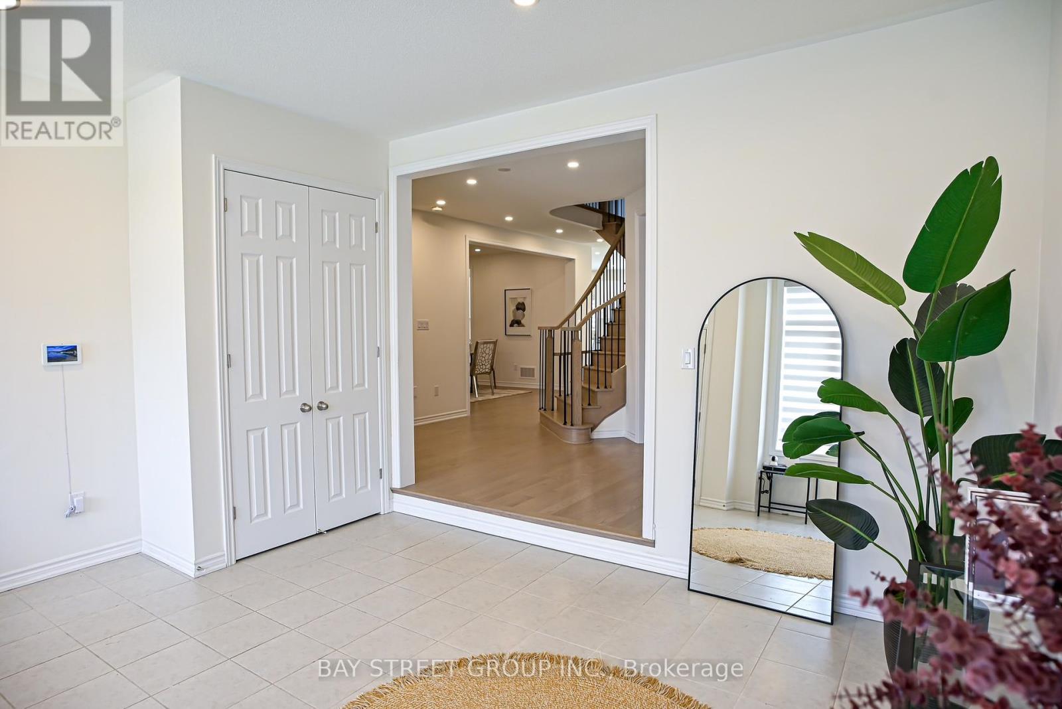
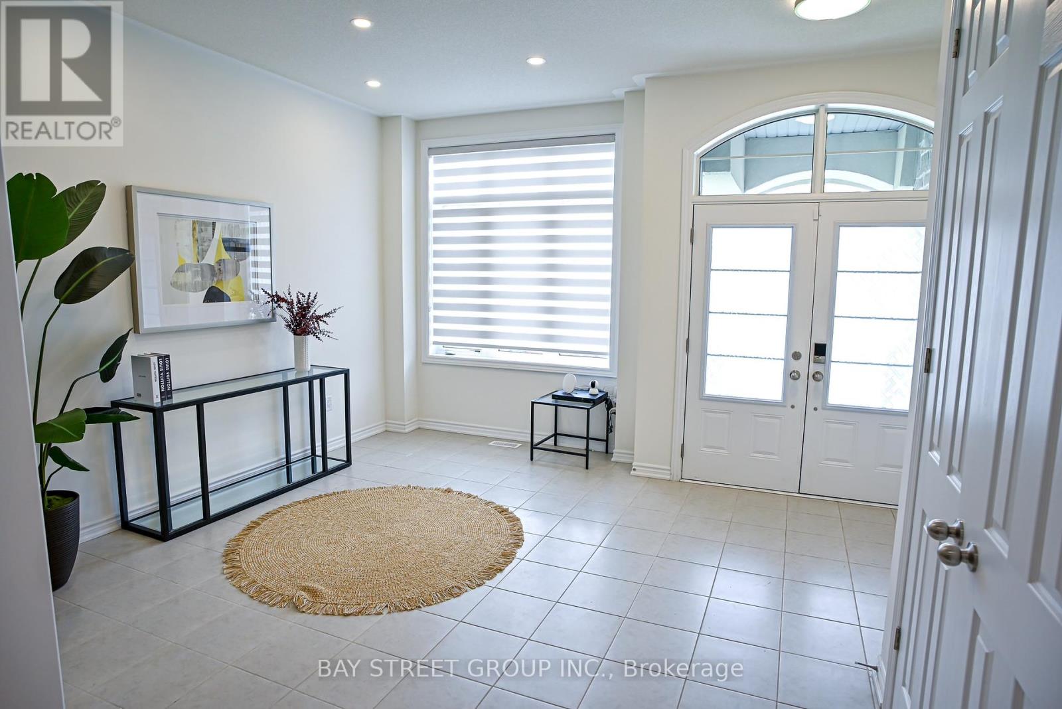
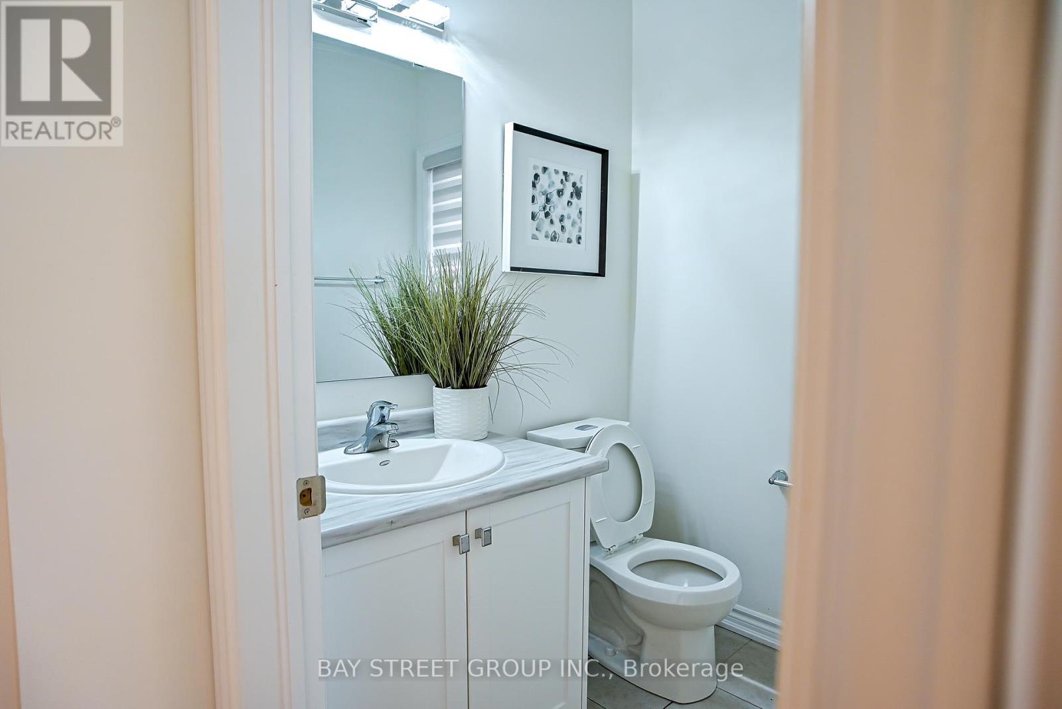
$1,399,900
10 KENNETH ROSS BEND E
East Gwillimbury, Ontario, Ontario, L9N0T7
MLS® Number: N12356082
Property description
Sundial-built luxury 2-storey home on a generous 42 'x110' lot with approximately 3,580sqft of upscale living space. Featuring 4 bedrooms, a main-door office enclosed by elegant French doors , plus a 2nd-floor study that both can serve as a 5th or 6th bedrooms, 4 full bathrooms, and a roughed-in 3-piece bathroom in the basement. Soaring 9.5-foot ceilings on the main floor and 9-FT ceilings on both the second floor and in the basement. The gourmet kitchen is a chef's dream, featuring a whole backsplash, with a high-performance range hood and gas stove, custom cabinetry, and a large center island. The cozy family room has a fireplace with nature lights, entertain in the bright living room with dramatic ceilings. Upstairs, four generously sized bedrooms each feature walk-in closets. Exterior highlights include a luxurious stone, complemented by all-brick sides and rear. Just minutes from Highway 404, the GO Station, Costco, Upper Canada Mall, top-ranked schools, parks, and more, this home offers an unbeatable blend of luxury, functionality, and convenience. **Interior Highlights** Ceilings & Doors: 9FT+ ceilings, with 8 solid-core interior doors throughout for a grand feel. Main-floor office: with French doors for privacy 2nd-floor study, easily convertible into a 5th bedroom Master suite: 14"x18" with coffered ceiling, luxurious 6-piece ensuite, his-and-hers walk-in closets. Other bedrooms (2-4): each with a walk-in closet Kitchen & Living Rooms: center island, granite counters, pantry, hardwood floors. **Upgrades & Finishes** LED lighting upgrade throughout, modern, energy-efficient, interior paint in neutral tones, ensuring turnkey move-in readiness. Water quality systems installed: Whole-home water softener, protecting plumbing/appliances and reducing soap usage Purified water system ensuring clean tap waterMechanical & Exterior 200amp electrical service Stone, brick, and stucco exterior and more. Motivated to Sell.
Building information
Type
*****
Age
*****
Amenities
*****
Appliances
*****
Basement Development
*****
Basement Type
*****
Construction Style Attachment
*****
Cooling Type
*****
Exterior Finish
*****
Fireplace Present
*****
Flooring Type
*****
Foundation Type
*****
Half Bath Total
*****
Heating Fuel
*****
Heating Type
*****
Size Interior
*****
Stories Total
*****
Utility Water
*****
Land information
Amenities
*****
Sewer
*****
Size Depth
*****
Size Frontage
*****
Size Irregular
*****
Size Total
*****
Rooms
Ground level
Office
*****
Family room
*****
Eating area
*****
Kitchen
*****
Dining room
*****
Living room
*****
Second level
Study
*****
Bedroom 2
*****
Primary Bedroom
*****
Bedroom 4
*****
Bedroom 3
*****
Courtesy of BAY STREET GROUP INC.
Book a Showing for this property
Please note that filling out this form you'll be registered and your phone number without the +1 part will be used as a password.
