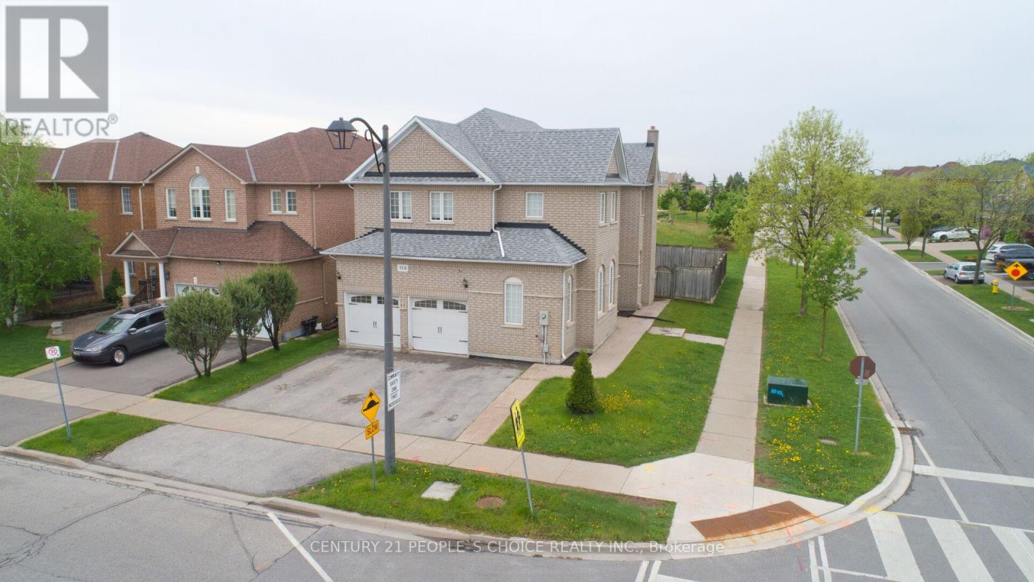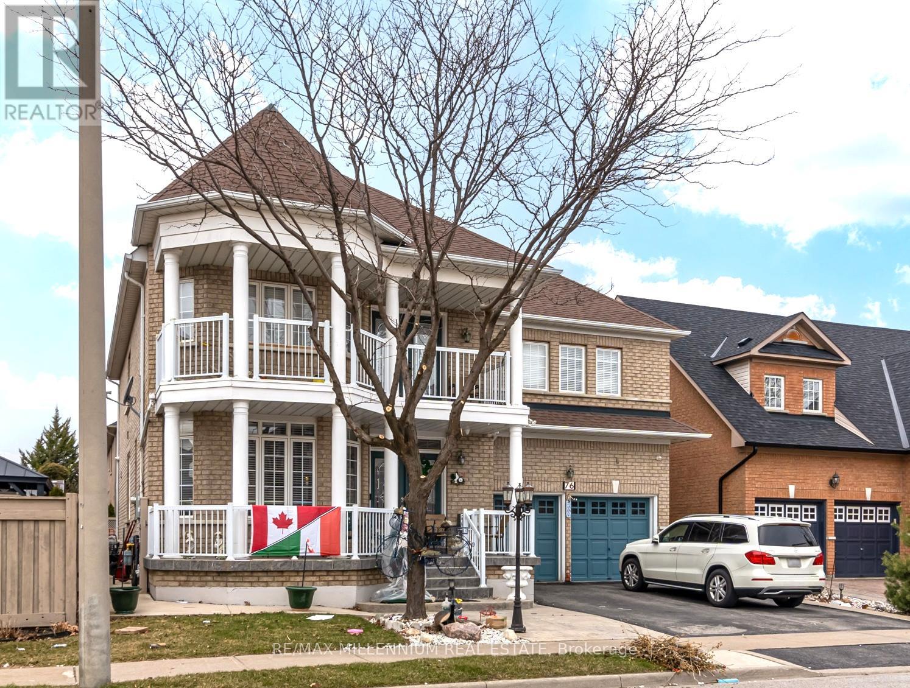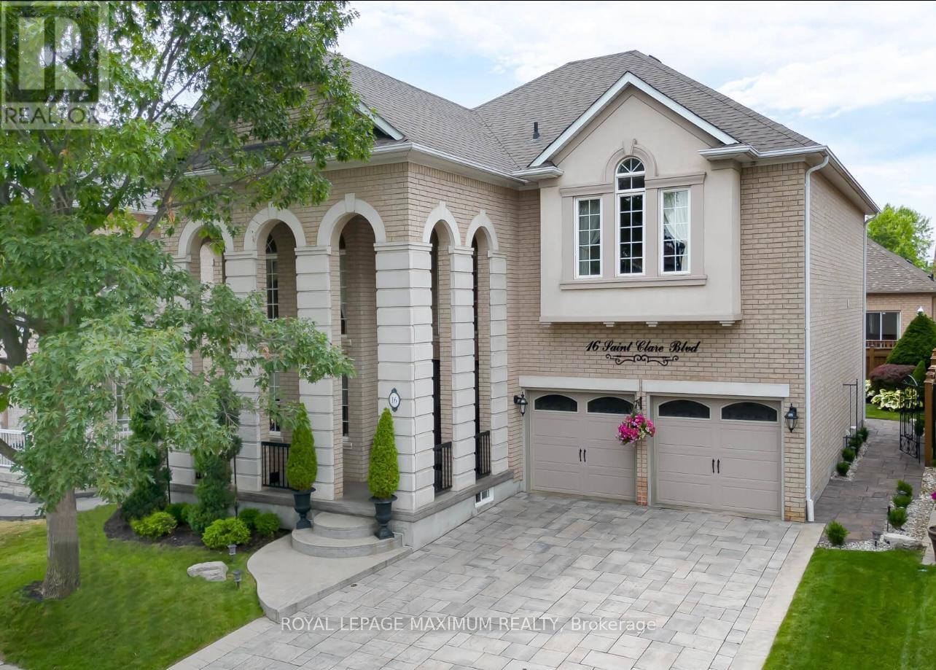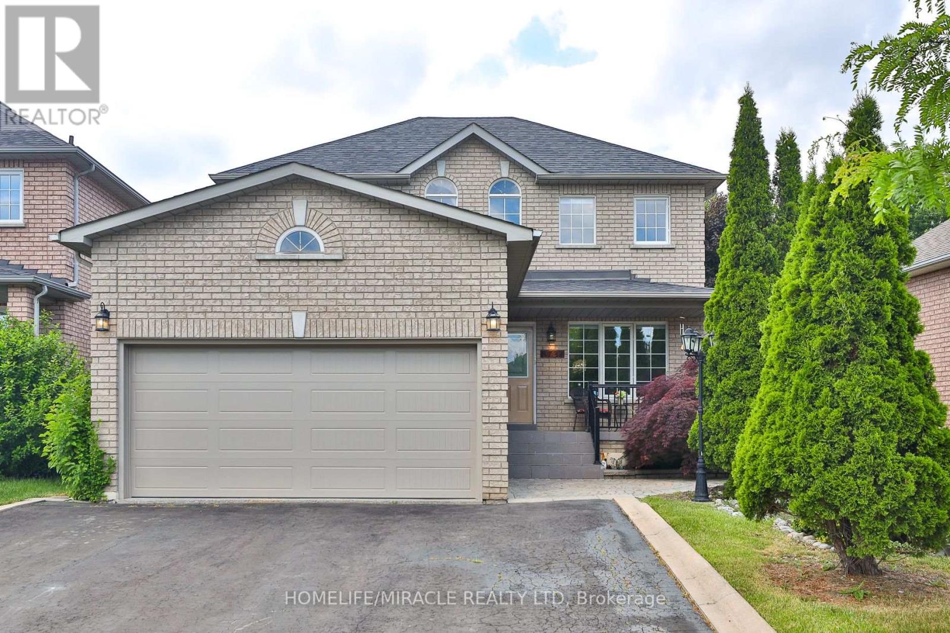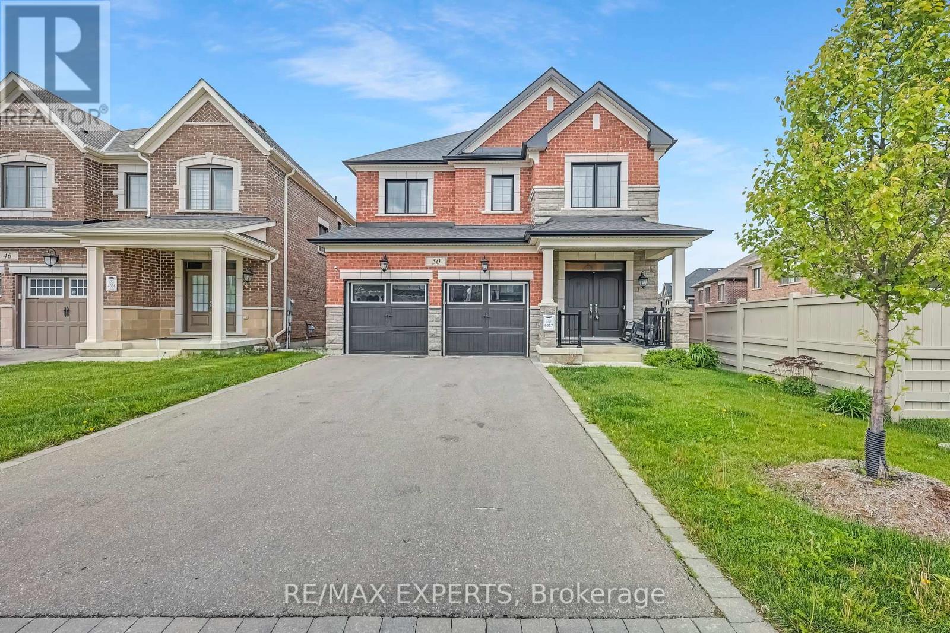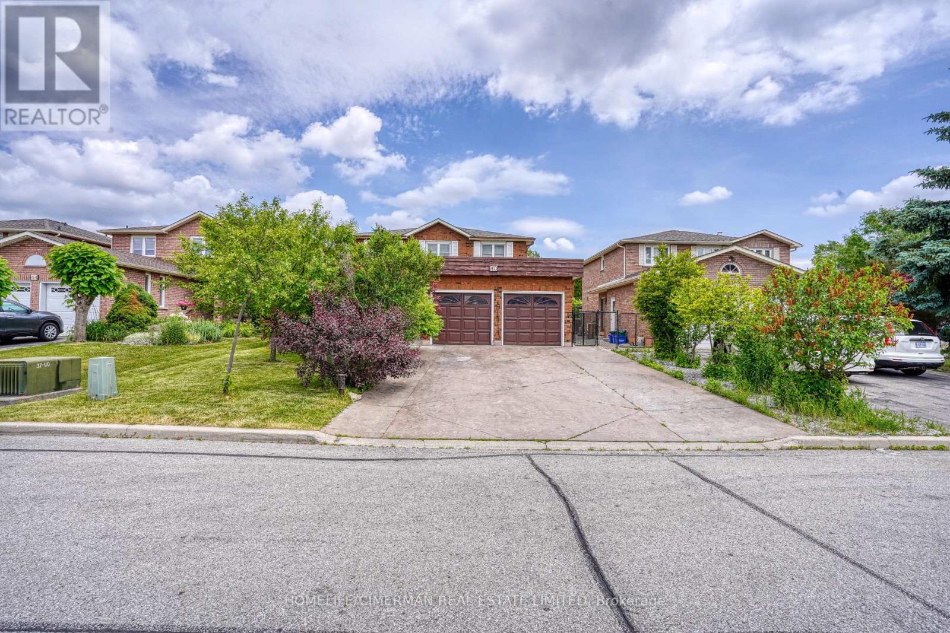Free account required
Unlock the full potential of your property search with a free account! Here's what you'll gain immediate access to:
- Exclusive Access to Every Listing
- Personalized Search Experience
- Favorite Properties at Your Fingertips
- Stay Ahead with Email Alerts
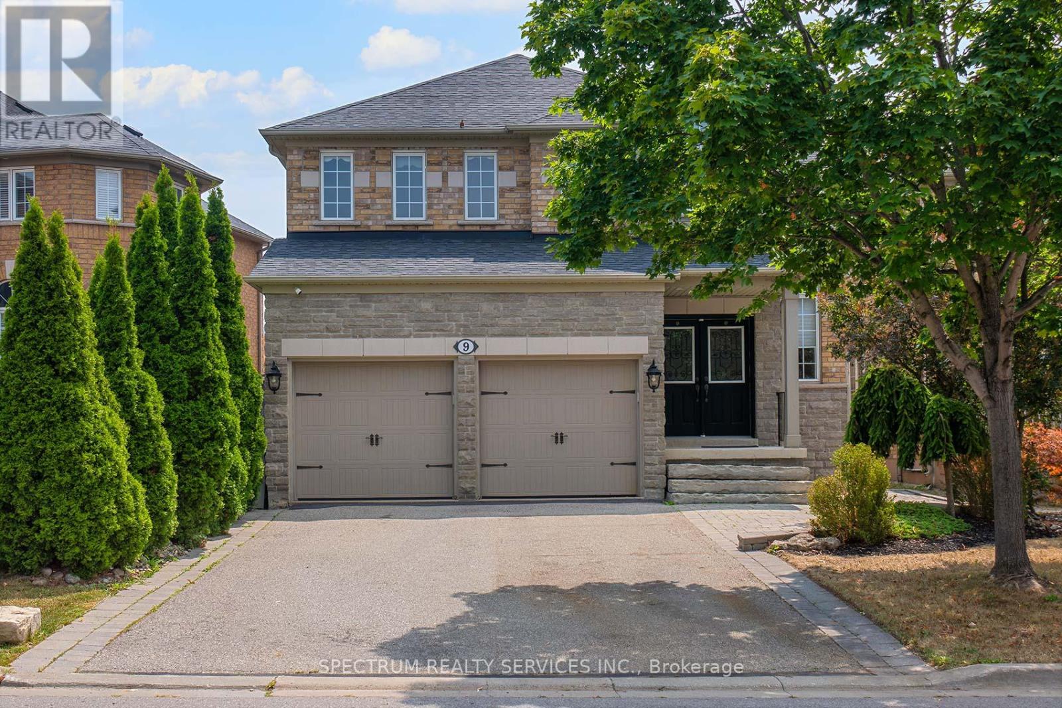
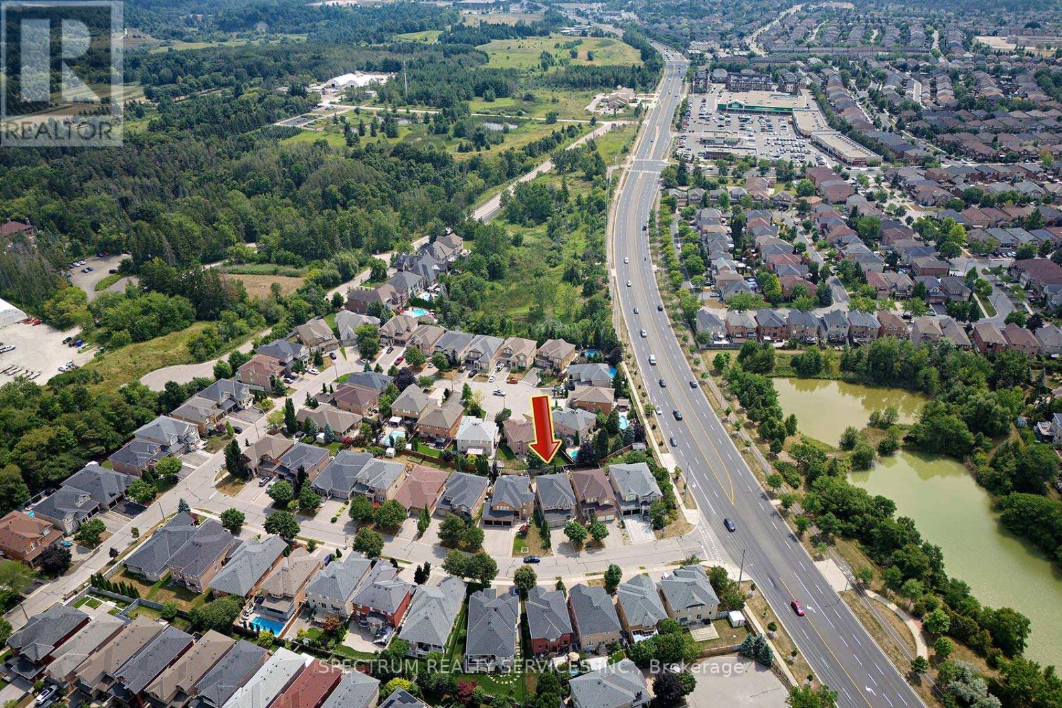
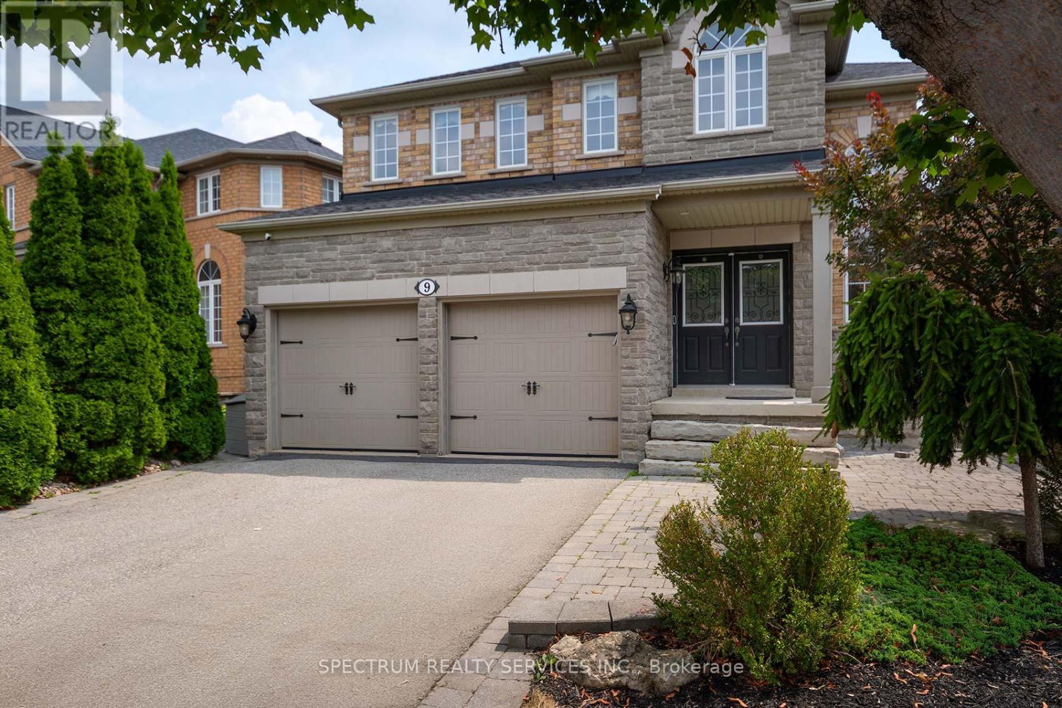
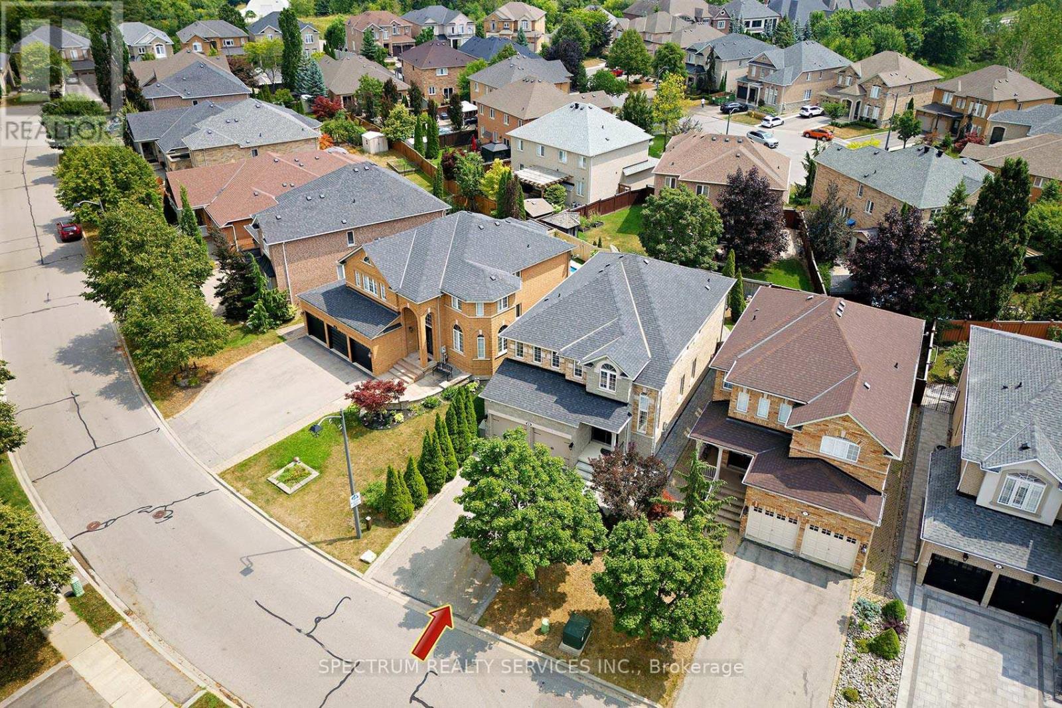
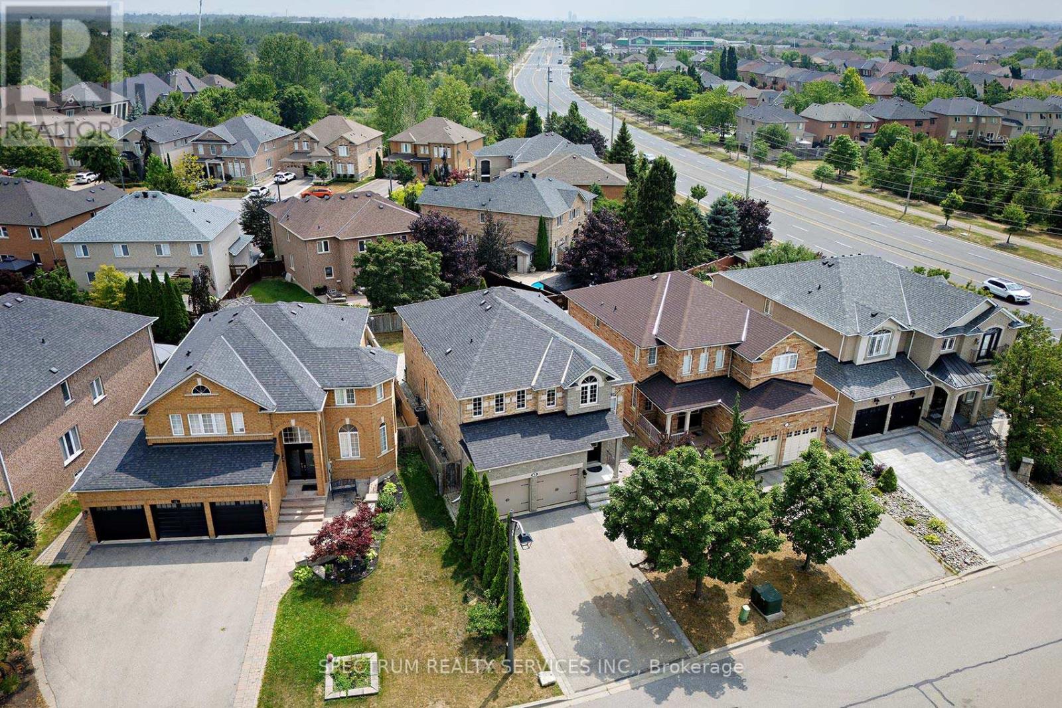
$1,724,990
9 TUSCAN WOODS TRAIL
Vaughan, Ontario, Ontario, L4H1N2
MLS® Number: N12346453
Property description
Welcome to this beautifully updated 4-bedroom residence, offering 2,800 square feet of thoughtfully designed living space in one of the area's most sought-after communities. From the moment you arrive, you'll appreciate the inviting curb appeal and meticulously maintained exterior. Step inside to find an open, light-filled layout that blends modern style with timeless comfort. The spacious living areas feature fresh finishes, updated flooring, and generous windows that frame serene views. A recently renovated kitchen boasts high-quality appliances, ample cabinetry, and a functional layout perfect for both everyday living and entertaining. The primary suite offers a peaceful retreat with a luxurious en-suite bath and abundant closet space, while the second bedroom provides flexibility for guests, a home office, or creative space. Additional living areas provide room to spread out, with plenty of options for formal and casual gatherings. Enjoy access to exceptional community amenities and the convenience of being near shopping, dining, and recreation. Recent updates ensure peace of mind and move-in readiness, making this a rare opportunity in a location where homes are seldom available. Whether you're seeking a full-time residence or a refined seasonal escape, this property delivers the perfect blend of comfort, style, and prime location.
Building information
Type
*****
Appliances
*****
Basement Development
*****
Basement Type
*****
Construction Style Attachment
*****
Cooling Type
*****
Exterior Finish
*****
Fireplace Present
*****
Flooring Type
*****
Foundation Type
*****
Half Bath Total
*****
Heating Fuel
*****
Heating Type
*****
Size Interior
*****
Stories Total
*****
Utility Water
*****
Land information
Amenities
*****
Fence Type
*****
Landscape Features
*****
Sewer
*****
Size Depth
*****
Size Frontage
*****
Size Irregular
*****
Size Total
*****
Rooms
Upper Level
Bedroom 4
*****
Bedroom 3
*****
Bedroom 2
*****
Primary Bedroom
*****
Main level
Laundry room
*****
Eating area
*****
Kitchen
*****
Family room
*****
Living room
*****
Dining room
*****
Courtesy of SPECTRUM REALTY SERVICES INC.
Book a Showing for this property
Please note that filling out this form you'll be registered and your phone number without the +1 part will be used as a password.



