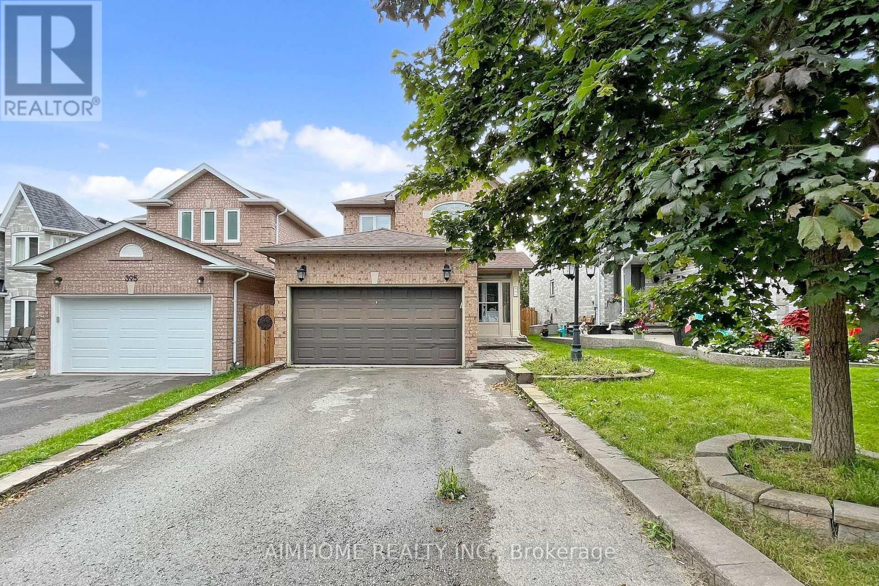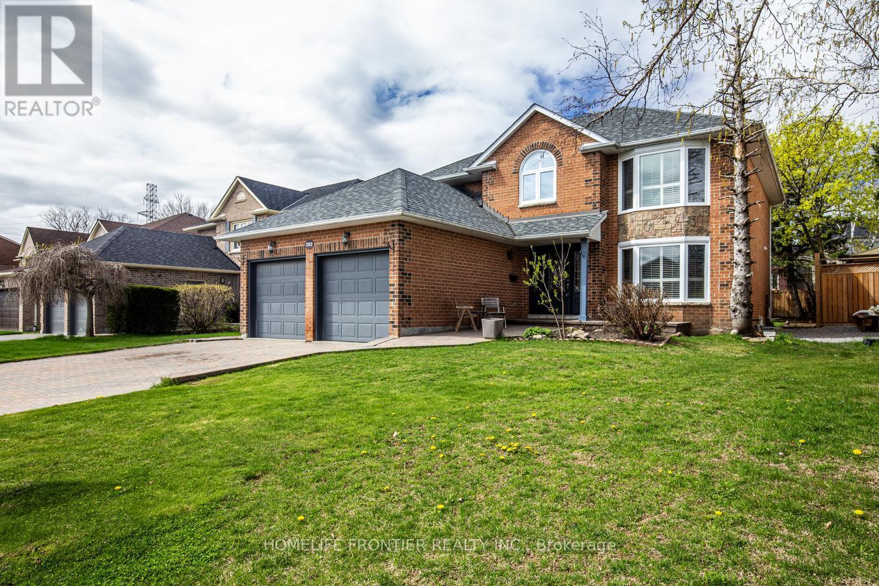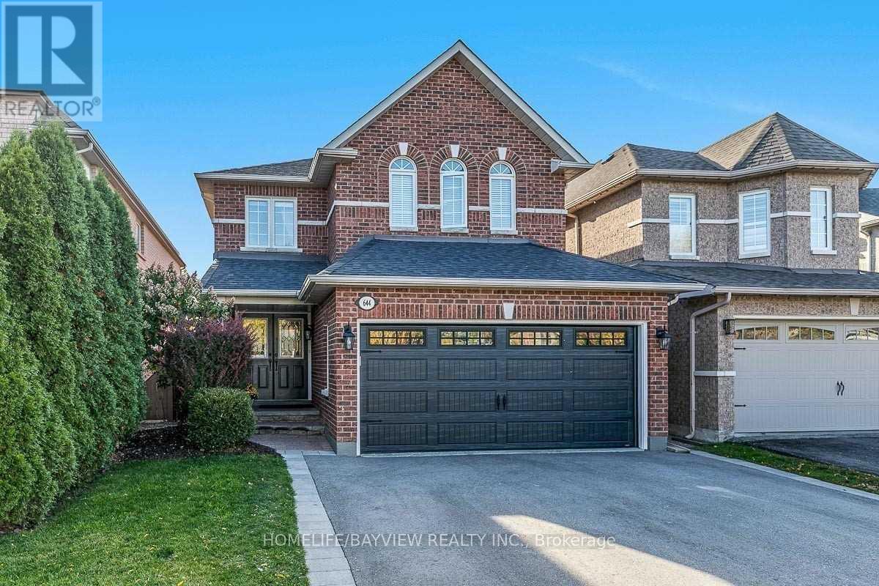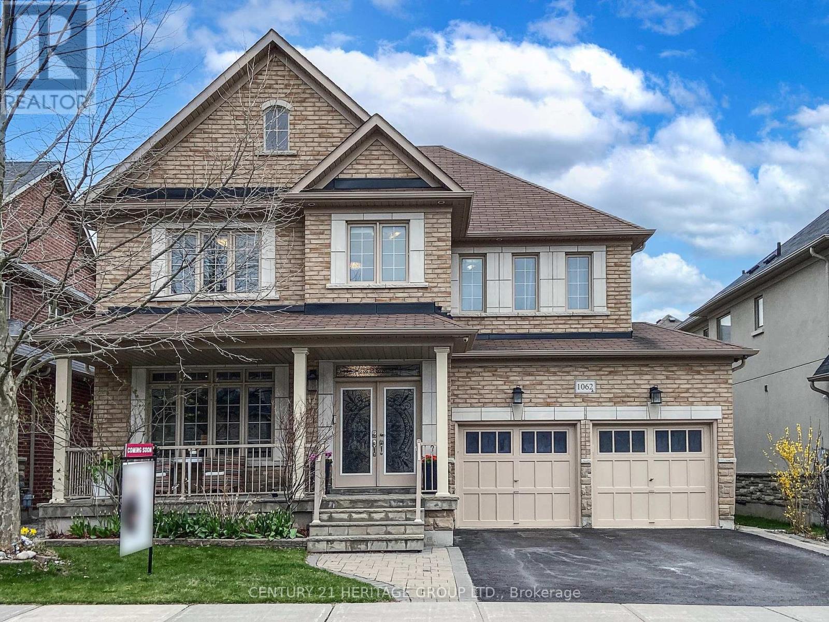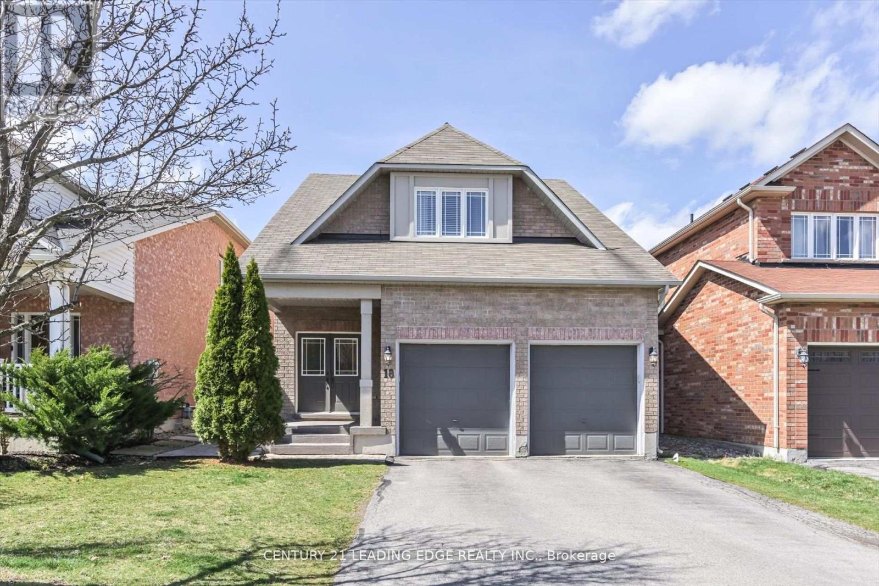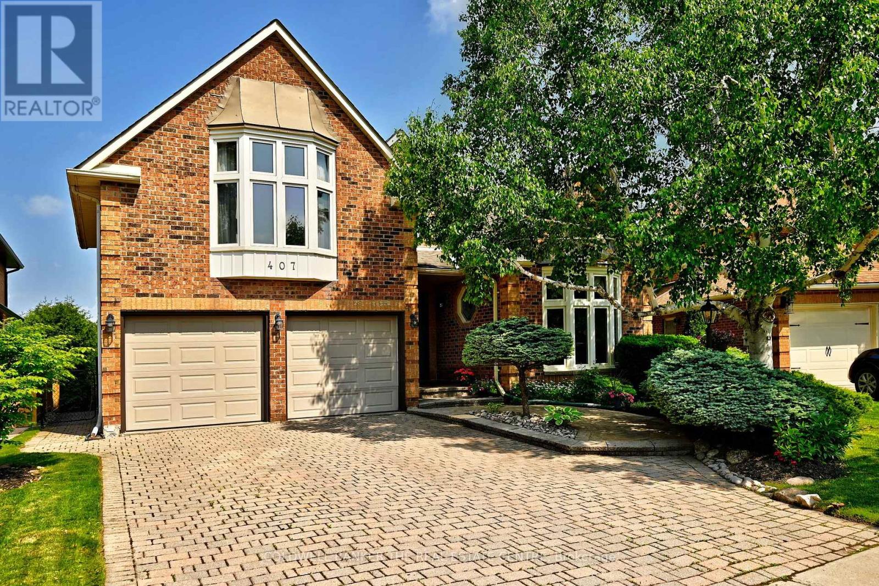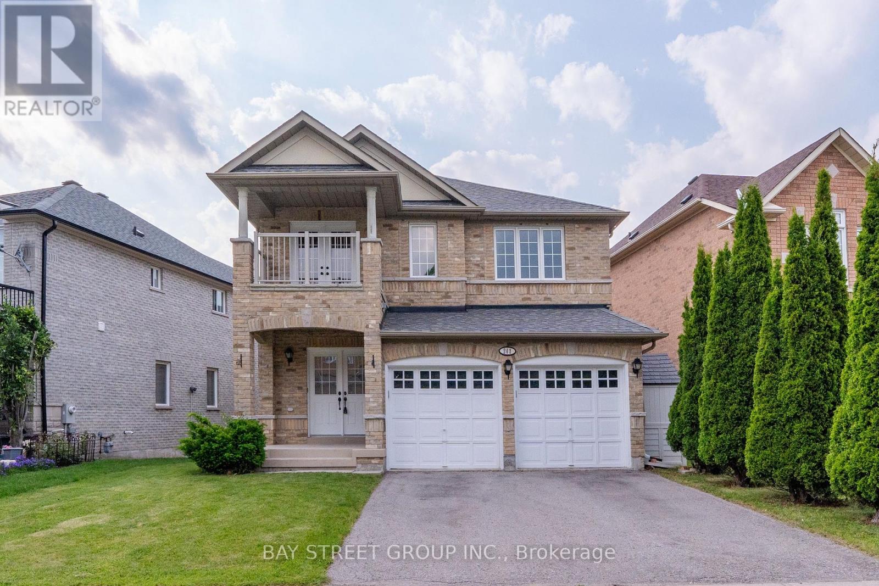Free account required
Unlock the full potential of your property search with a free account! Here's what you'll gain immediate access to:
- Exclusive Access to Every Listing
- Personalized Search Experience
- Favorite Properties at Your Fingertips
- Stay Ahead with Email Alerts
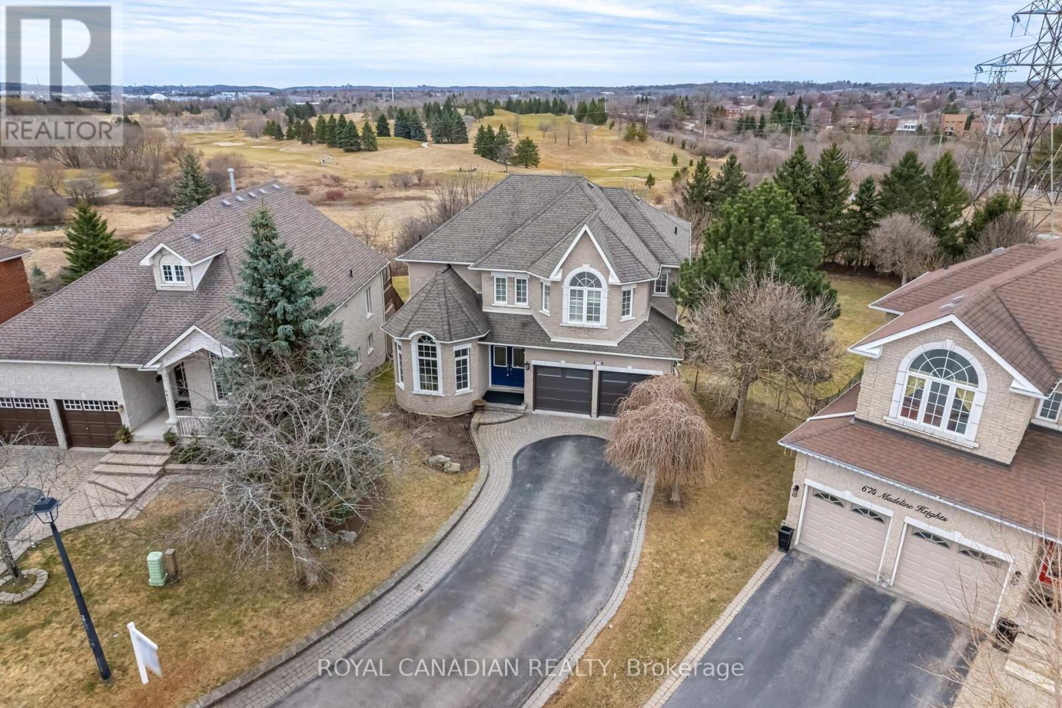
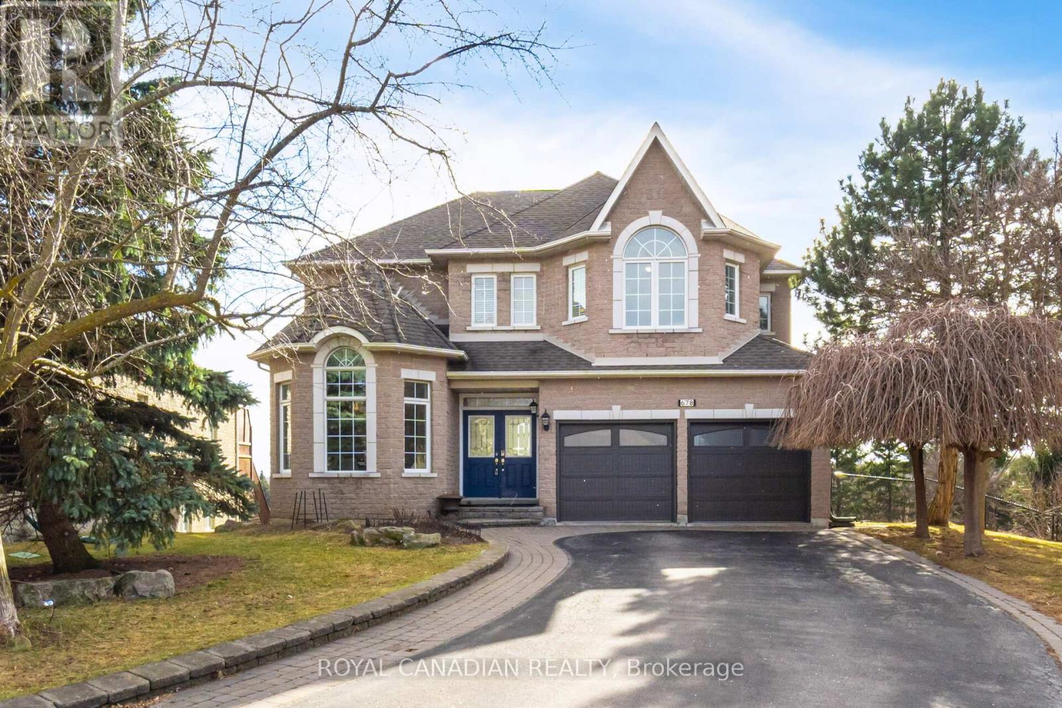
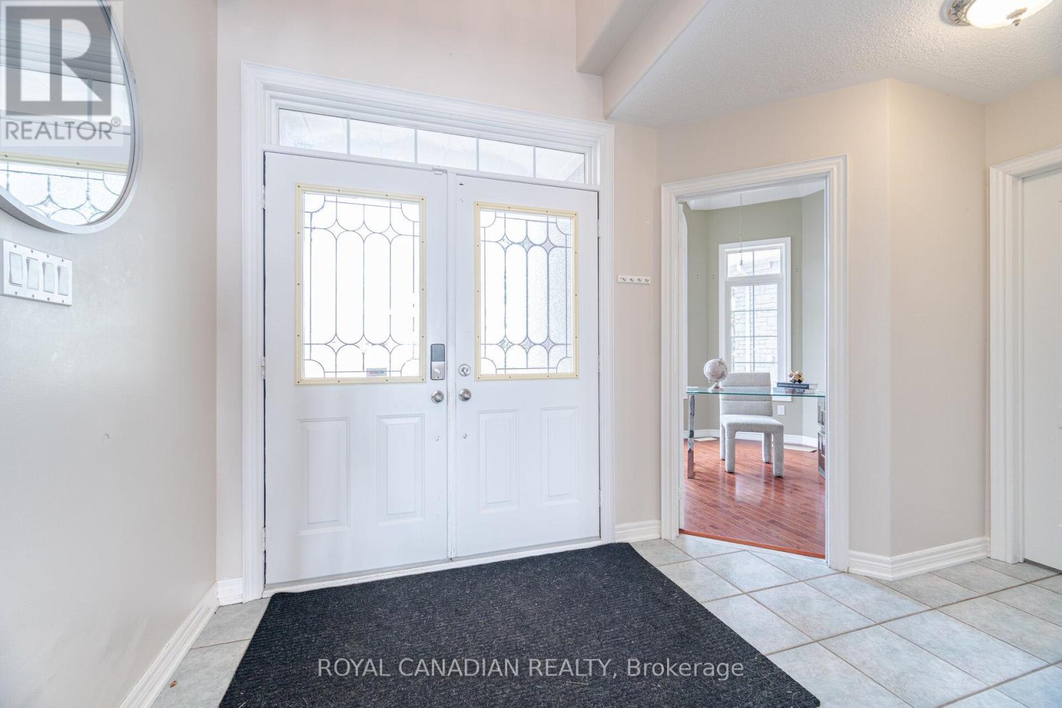
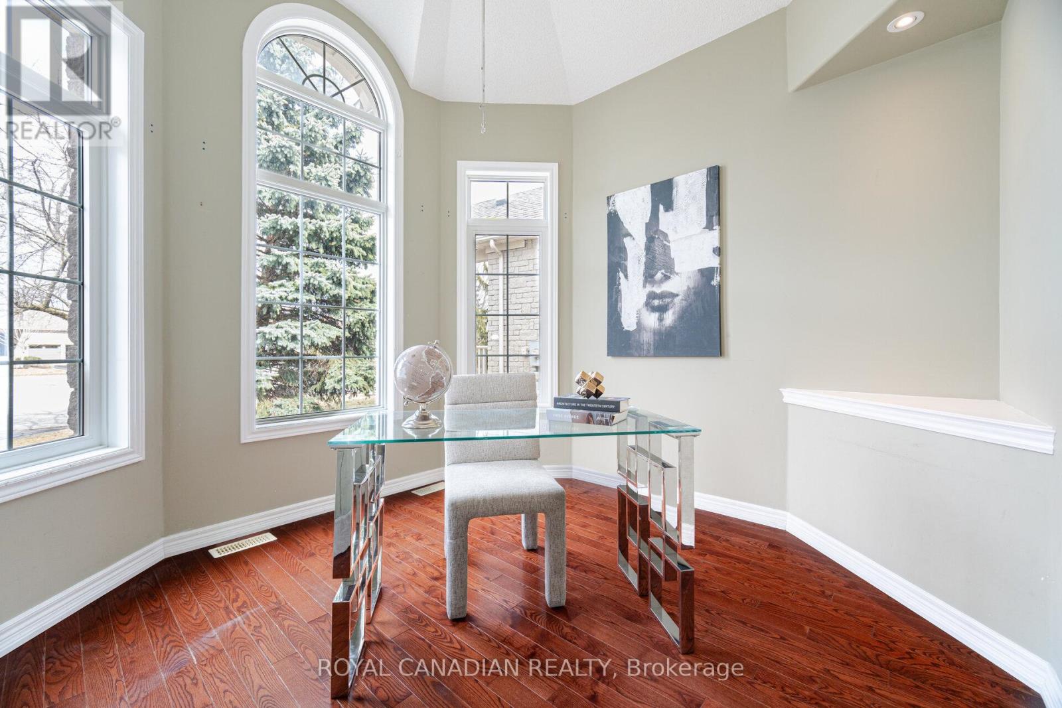
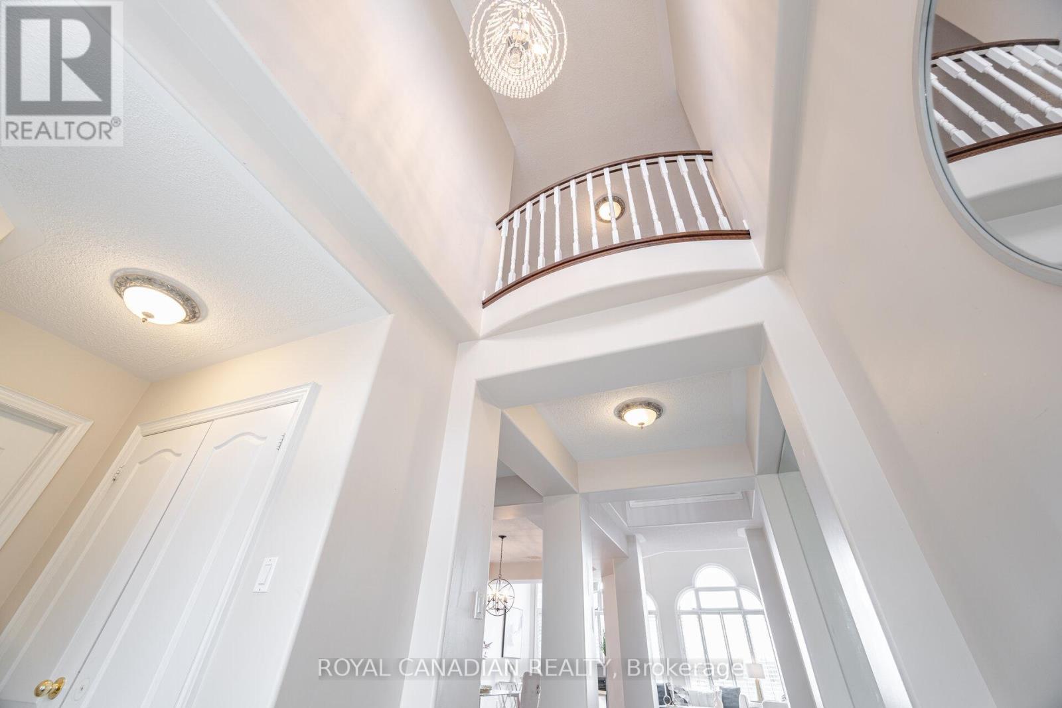
$1,499,990
678 MADELINE HEIGHTS
Newmarket, Ontario, Ontario, L3X2J7
MLS® Number: N12345500
Property description
This Rarely Offered Hidden Gem Is Located In The Prestigious Stonehaven Community Of Newmarket. This Custom-Built Executive Home Sits On A Premium Pool-Sized Lot On A Quiet Cul-De-Sac, Backing Directly Onto The Scenic St. Andrews Golf Course With Breathtaking Views Of Ponds, Mature Trees, And Rolling Greens. Step Through The Grand Double-Door Entry Into A Sun-Filled, Open-To-Above Foyer With Expansive Windows And Soaring Ceilings. The Main Floor Features A Stunning Double-Sided Fireplace Connecting The Combined Living And Dining Area, Hardwood And Tile Flooring, And A Bright, Private Front Office With Cathedral Ceilings. The Updated Kitchen Includes Stainless Steel Appliances, Dimmable Lighting, A Dedicated Breakfast Area, And A Kitchen Toe-Kick Vacuum (VacPan), Overlooking The Multi-Level Composite Deck And Backyard Oasis. Upstairs Offers Three Spacious Bedrooms Including A Primary Suite With An Upgraded Ensuite, His-And-Hers Closets. All Bedroom Closets Feature Custom Built-Ins And The Laundry Room Is Conveniently Located On The Second Floor. The Finished Walk-Out Basement Includes Three Additional Rooms, A Fireplace, Built-In Speakers, A Cold Room, And Walkout Access To The Lower Deck And Backyard. Additional Features Include Central Vaccum With Equipment, A Tankless Water Heater, Gas Line For BBQ, Backyard Awning, Recently Upgraded Double Garage Doors, And Parking For Up To Ten Vehicles. Located Near High-Rated Schools, Parks, The Magna Centre, Upper Canada Mall, Transit, Highway 404, And More. This Home Offers An Exceptional Blend Of Luxury, Functionality, And Location.
Building information
Type
*****
Amenities
*****
Appliances
*****
Basement Development
*****
Basement Features
*****
Basement Type
*****
Construction Style Attachment
*****
Cooling Type
*****
Exterior Finish
*****
Fireplace Present
*****
FireplaceTotal
*****
Fireplace Type
*****
Flooring Type
*****
Foundation Type
*****
Half Bath Total
*****
Heating Fuel
*****
Heating Type
*****
Size Interior
*****
Stories Total
*****
Utility Water
*****
Land information
Amenities
*****
Sewer
*****
Size Depth
*****
Size Frontage
*****
Size Irregular
*****
Size Total
*****
Surface Water
*****
Rooms
Main level
Kitchen
*****
Eating area
*****
Living room
*****
Dining room
*****
Office
*****
Basement
Recreational, Games room
*****
Second level
Primary Bedroom
*****
Bedroom 2
*****
Bedroom
*****
Courtesy of ROYAL CANADIAN REALTY
Book a Showing for this property
Please note that filling out this form you'll be registered and your phone number without the +1 part will be used as a password.
