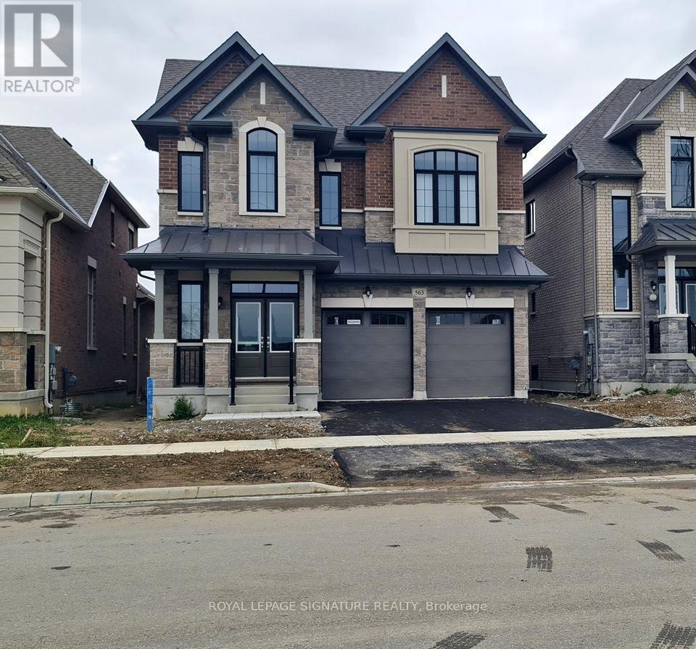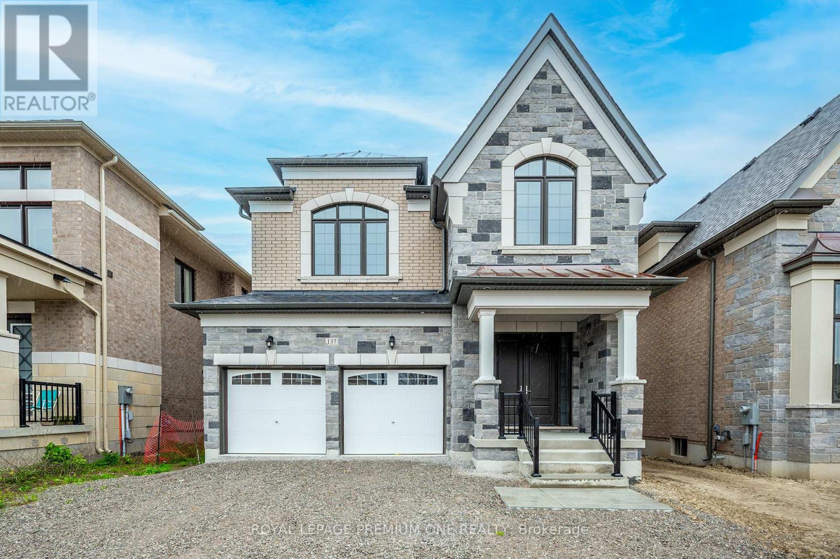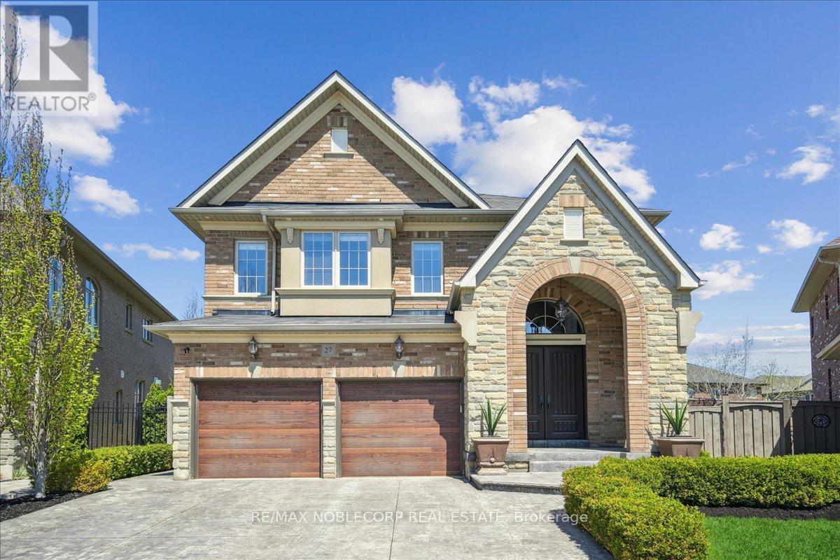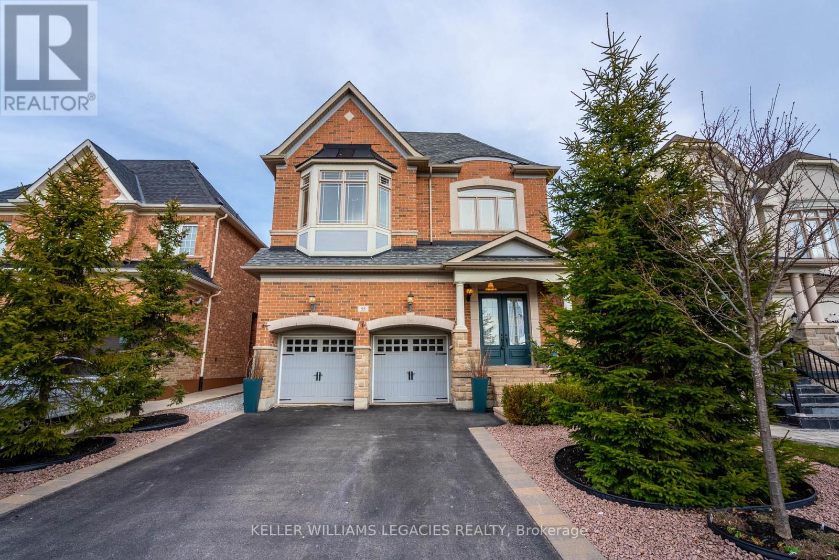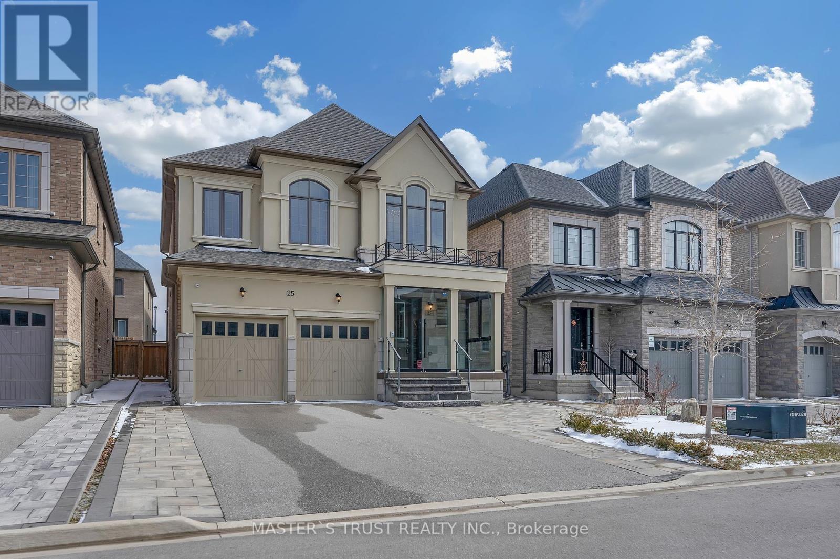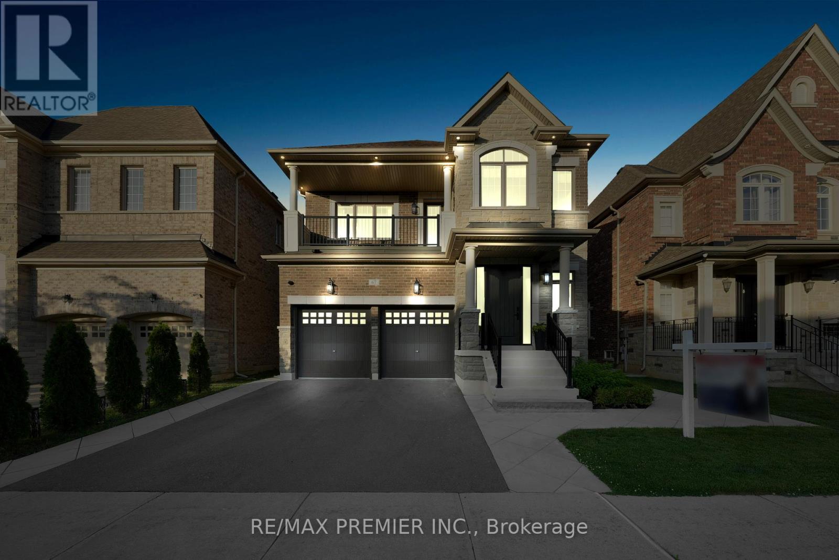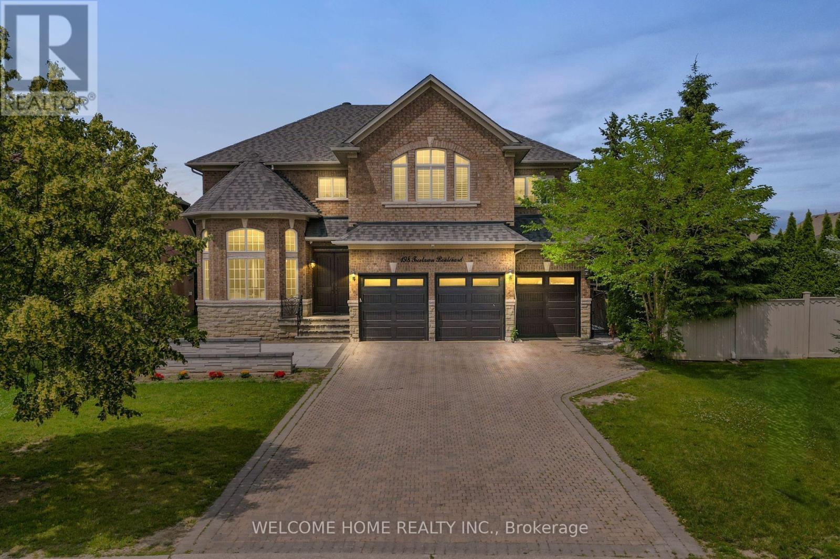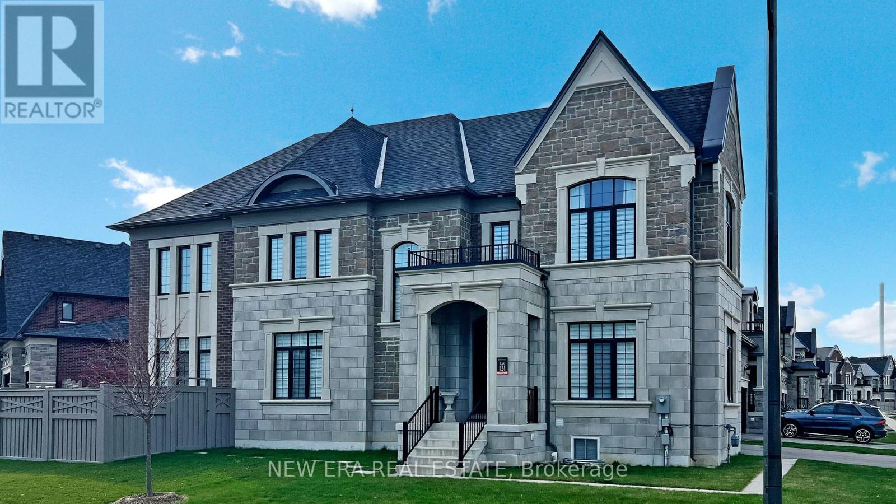Free account required
Unlock the full potential of your property search with a free account! Here's what you'll gain immediate access to:
- Exclusive Access to Every Listing
- Personalized Search Experience
- Favorite Properties at Your Fingertips
- Stay Ahead with Email Alerts
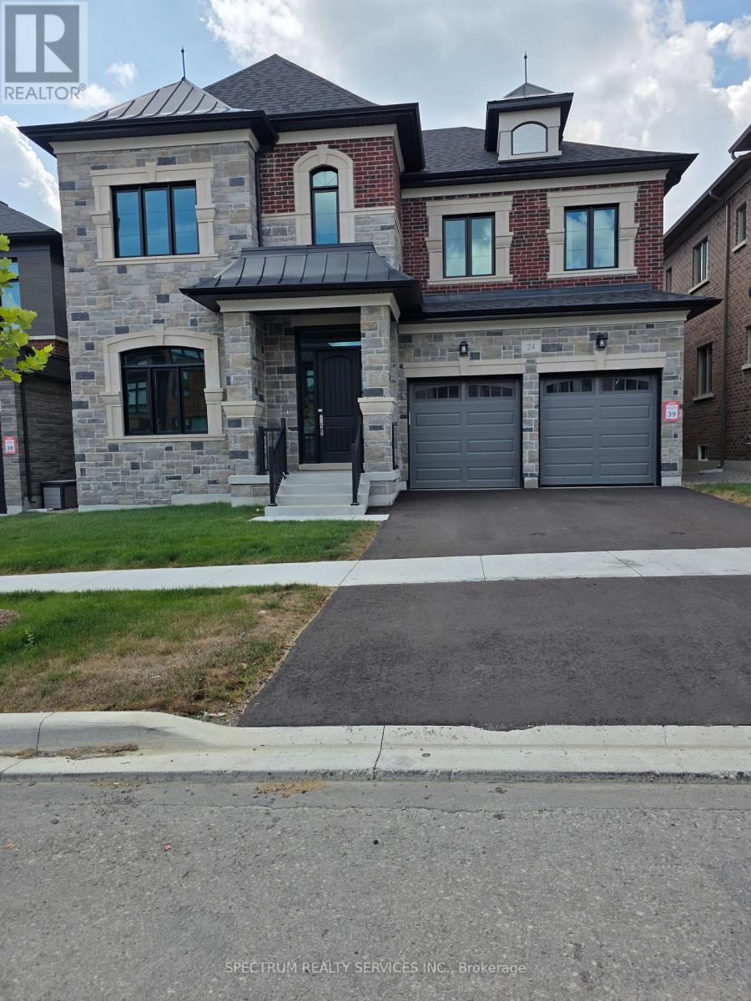
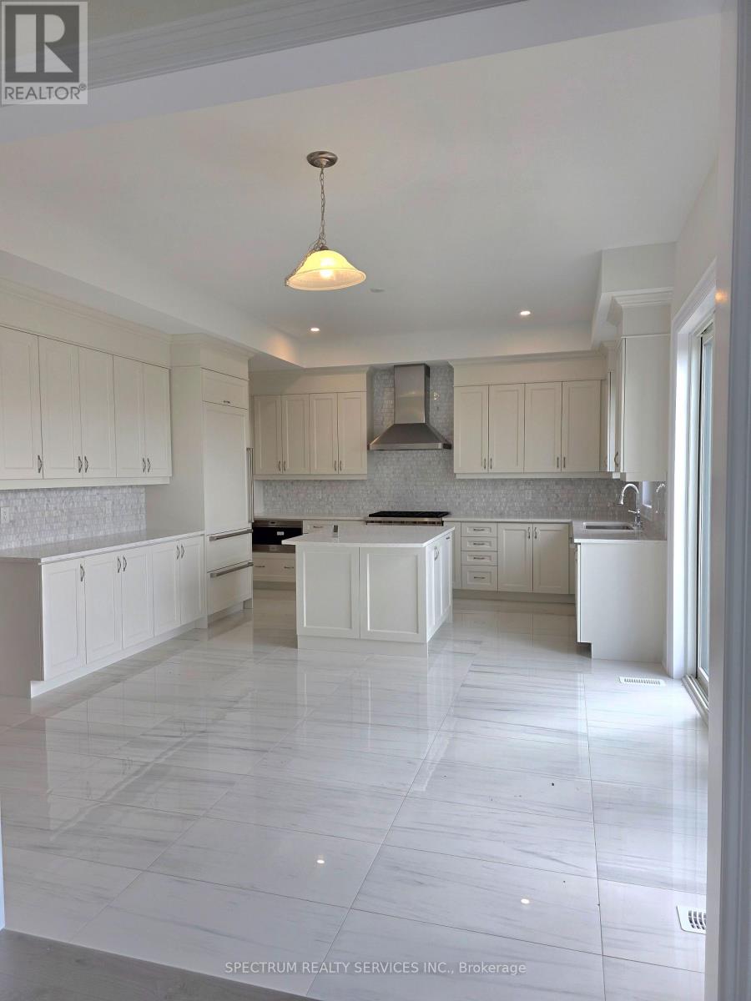
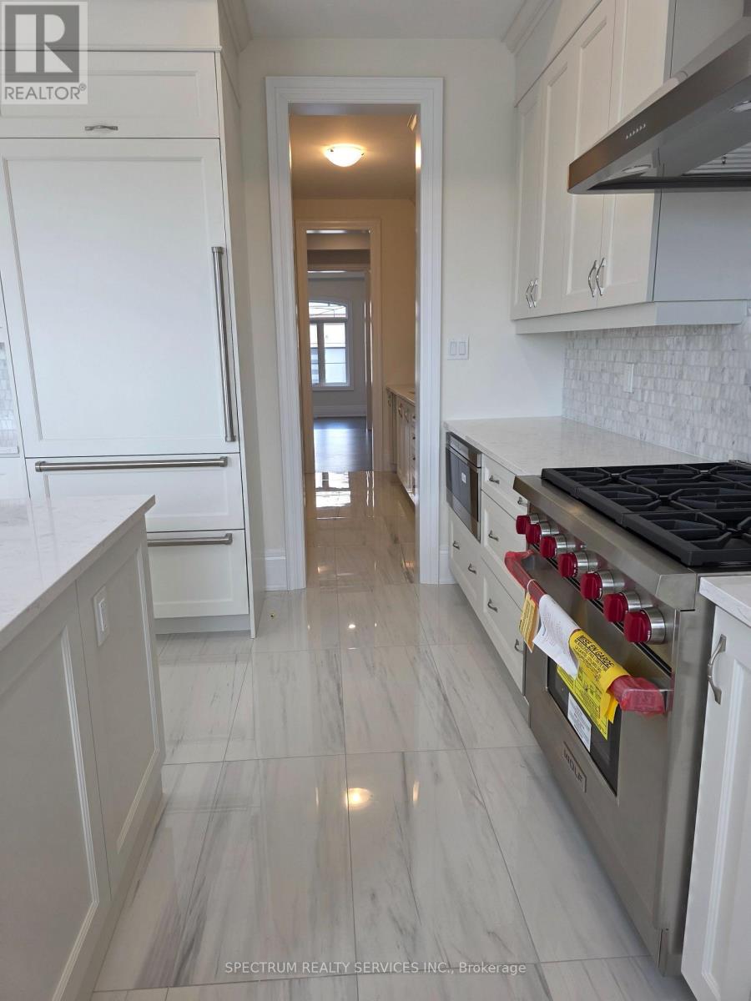
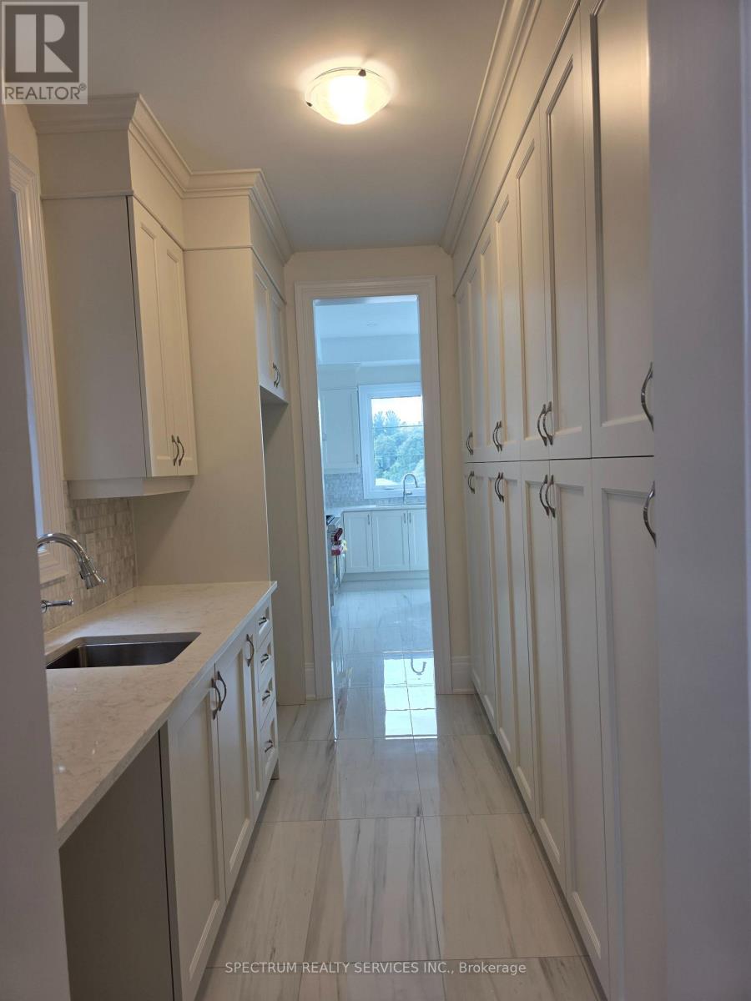
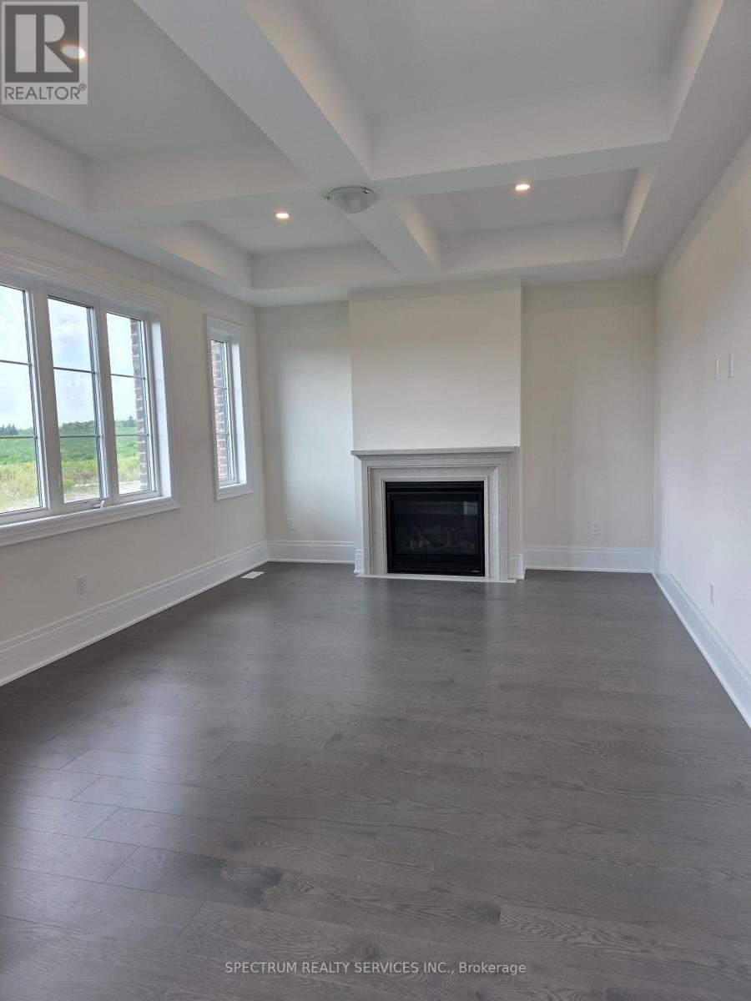
$2,375,000
24 SERAVILLE STREET
Vaughan, Ontario, Ontario, L3L0H1
MLS® Number: N12345349
Property description
Luxury New Home by Lindvest in the Prime Location of "Pine Valley & Teston Rd" Community of Vellore Village. Stunning 50' Lot Falcon Model 3986 sq ft W/5 Bdrms. Contemporary W/Brick & Stone Ext & Upgraded Interior Finishes. Ceiling Height 10 Ft on Main Floor & 9 Ft Second Floor & Basement. Beautifully Upgraded Kitchen W/Quartz Countertop, W/High End Wolf & Subzero Appliances, Island & Bright Breakfast area W/Large Sliding Glass Doors. Servery W/Sink, Future Space for Fridge & Dishwasher & Pantry W/Wall to Wall Cabinets. Family Rm W/Waffle Ceiling & Stone Mantle Gas Fireplace. Mud Rm W/Bench, Base Cabinet W/Sink & Upper Cabinets & Service Stairs Access to Basement. Second Floor Laundry Rm, All Bdrms W/W.I.C, Bdrm 3&4 W/Ensuite & Bdrm 2&5 Shared Ensuite W/Double Sink.**MUST SEE**
Building information
Type
*****
Age
*****
Appliances
*****
Basement Development
*****
Basement Type
*****
Construction Style Attachment
*****
Cooling Type
*****
Exterior Finish
*****
Fireplace Present
*****
Fire Protection
*****
Flooring Type
*****
Foundation Type
*****
Half Bath Total
*****
Heating Fuel
*****
Heating Type
*****
Size Interior
*****
Stories Total
*****
Utility Water
*****
Land information
Amenities
*****
Sewer
*****
Size Depth
*****
Size Frontage
*****
Size Irregular
*****
Size Total
*****
Rooms
Main level
Living room
*****
Dining room
*****
Den
*****
Family room
*****
Eating area
*****
Kitchen
*****
Second level
Bedroom 4
*****
Bedroom 3
*****
Bedroom 2
*****
Primary Bedroom
*****
Bedroom 5
*****
Courtesy of SPECTRUM REALTY SERVICES INC.
Book a Showing for this property
Please note that filling out this form you'll be registered and your phone number without the +1 part will be used as a password.
