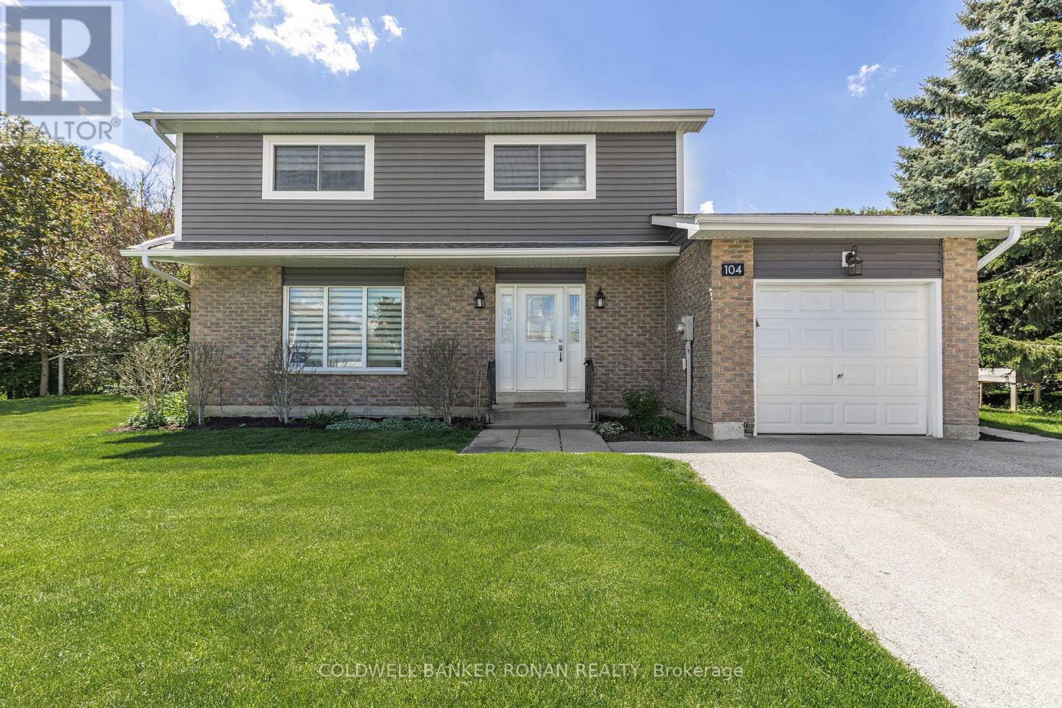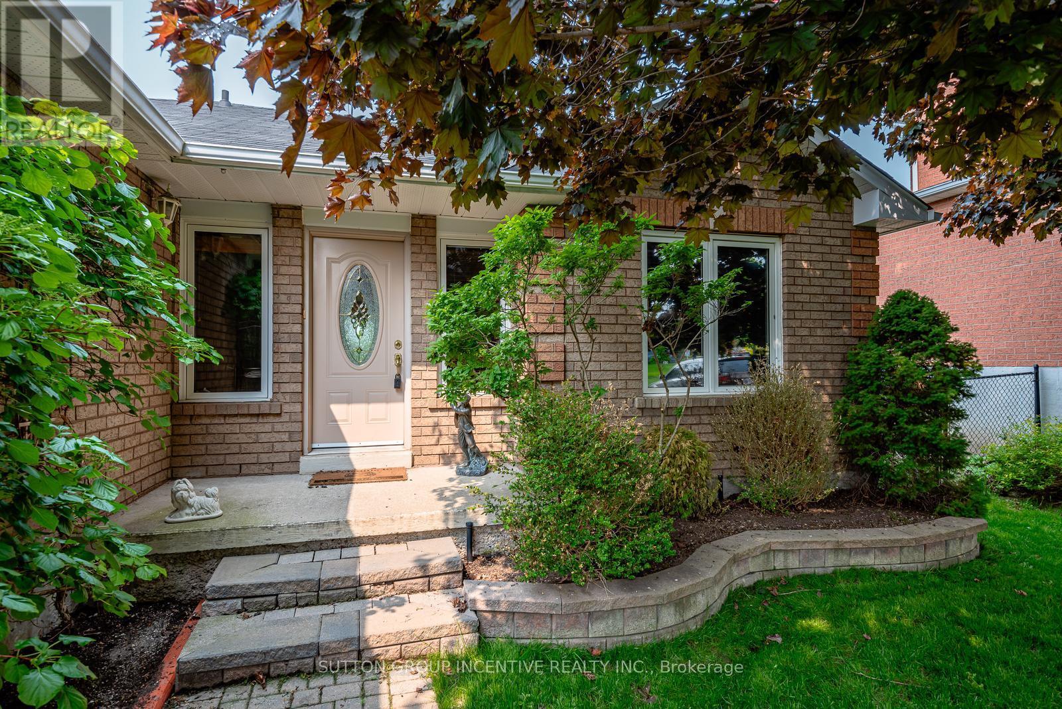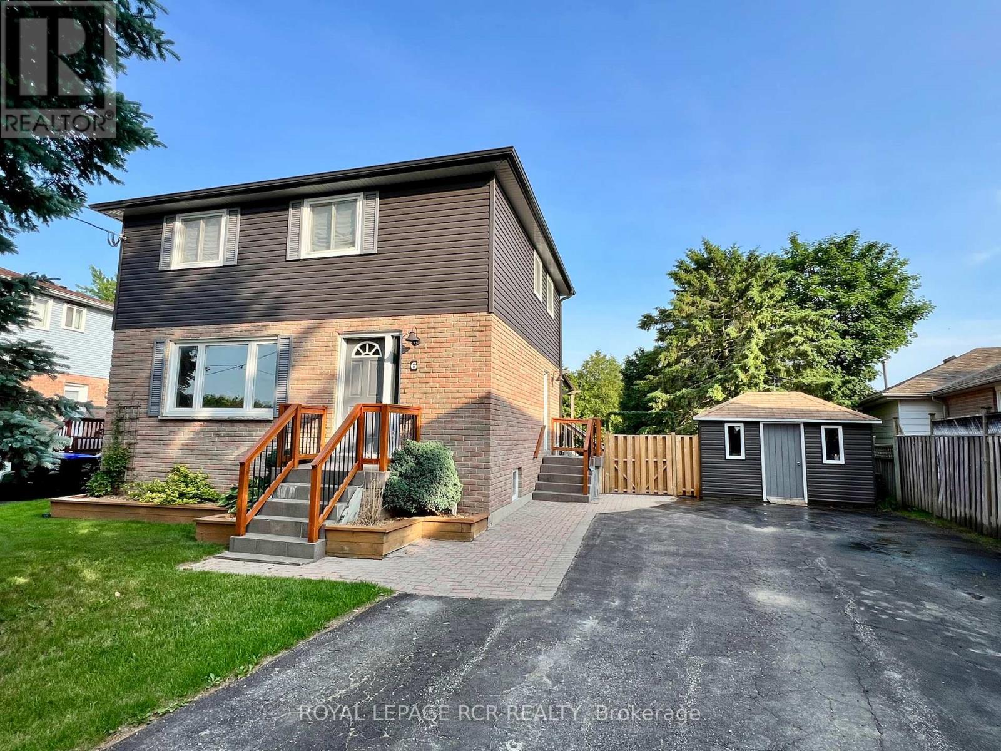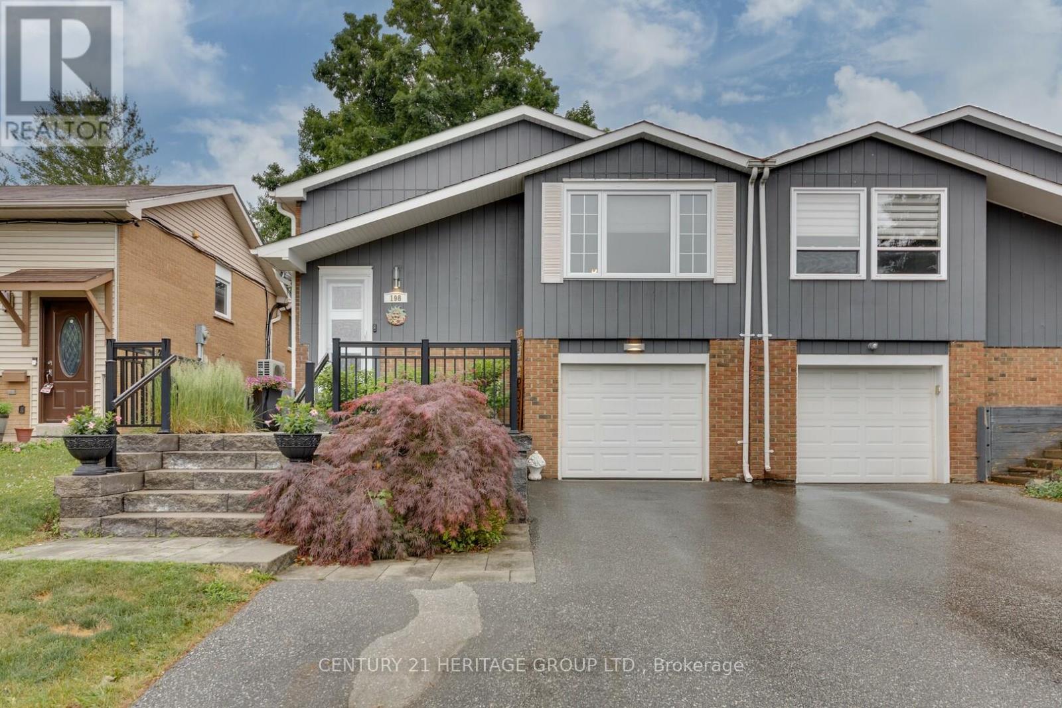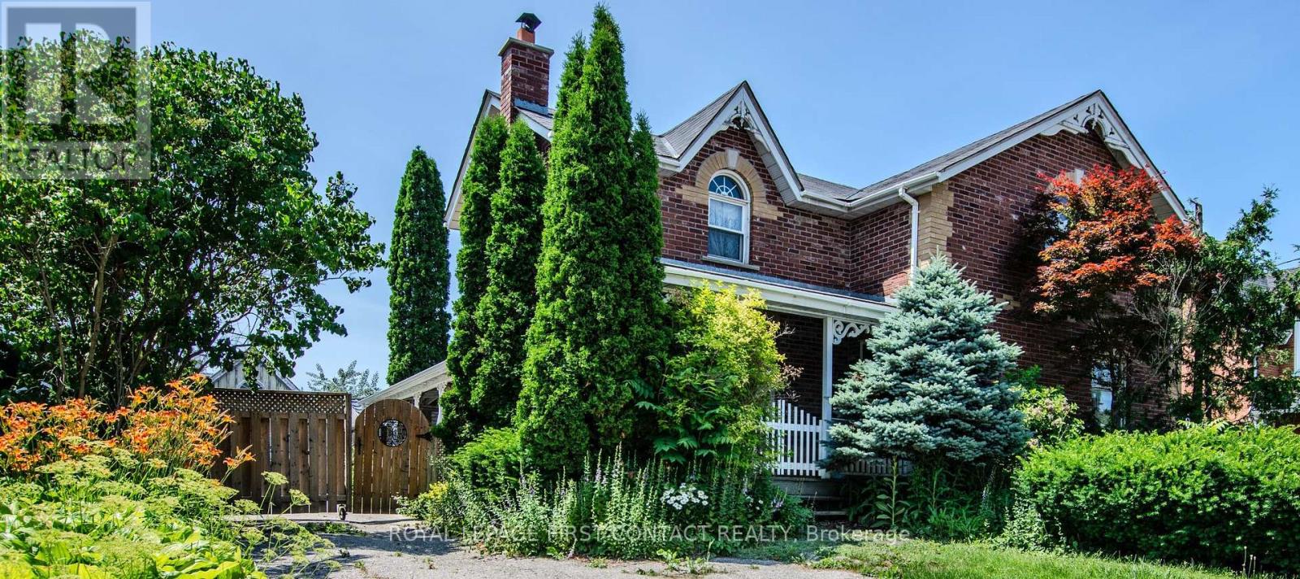Free account required
Unlock the full potential of your property search with a free account! Here's what you'll gain immediate access to:
- Exclusive Access to Every Listing
- Personalized Search Experience
- Favorite Properties at Your Fingertips
- Stay Ahead with Email Alerts
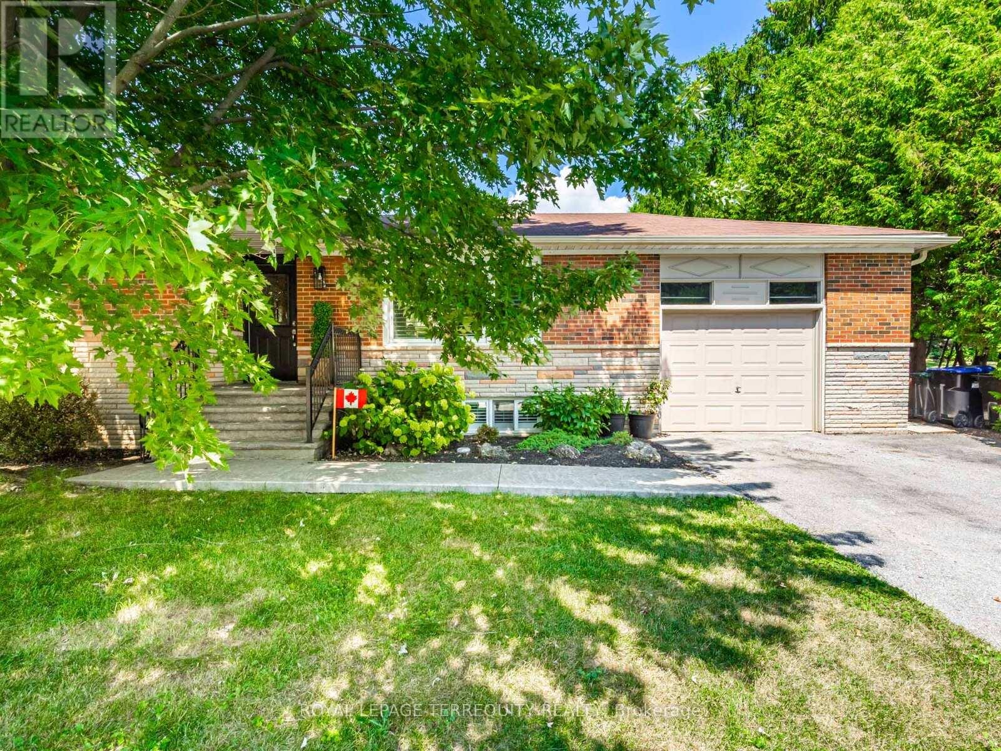
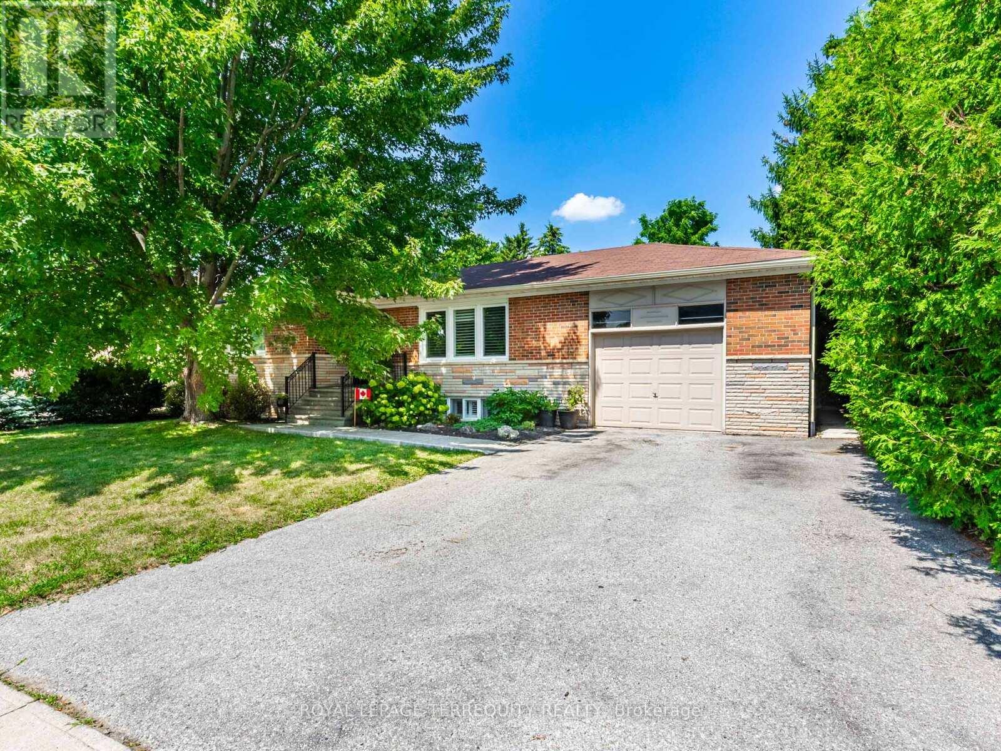
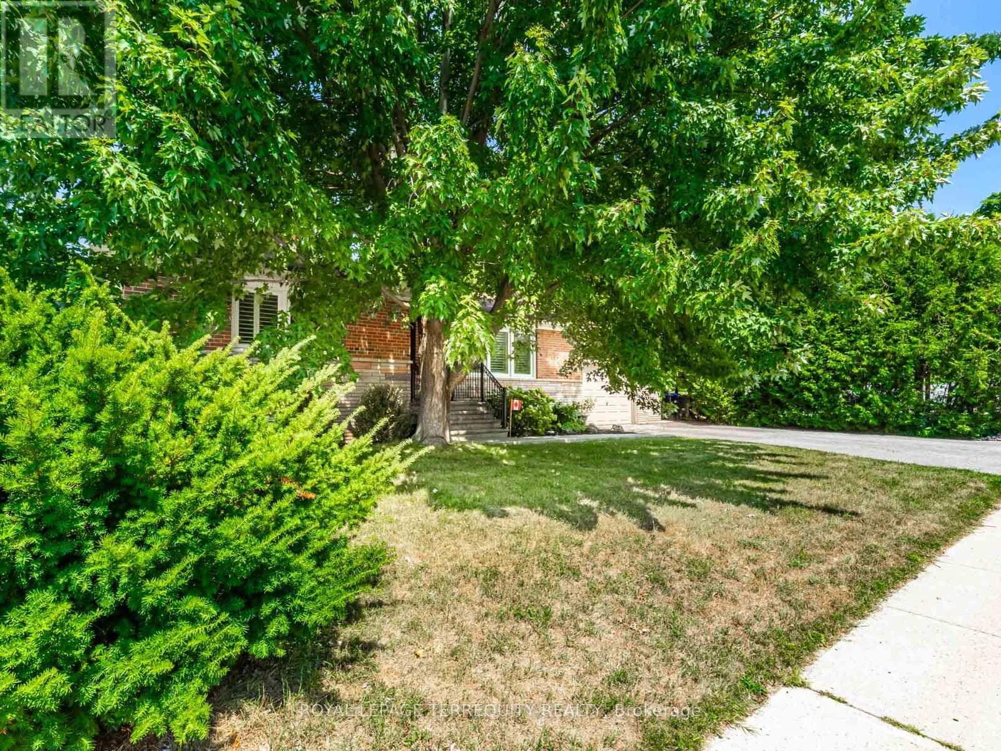
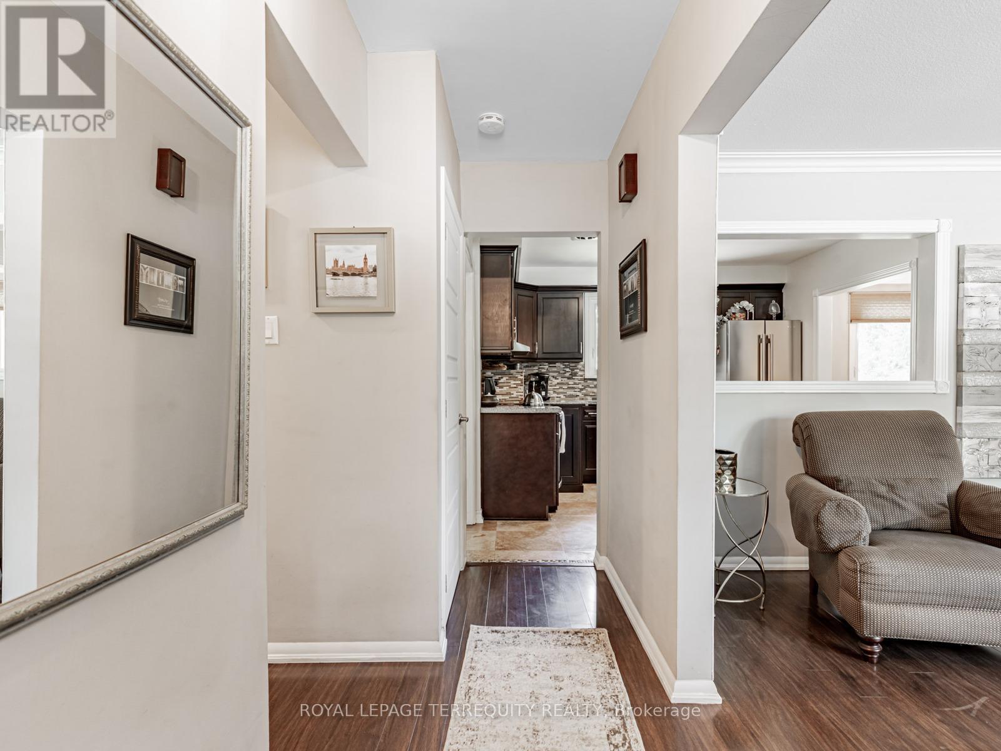
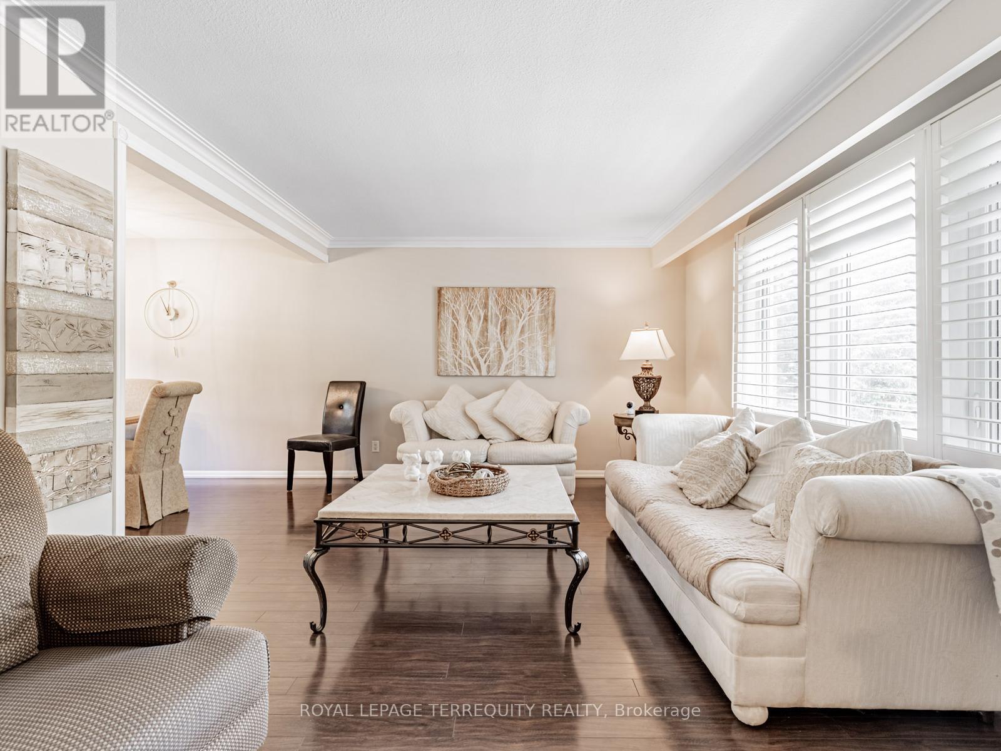
$788,000
165 JOHN STREET W
Bradford West Gwillimbury, Ontario, Ontario, L3Z1J7
MLS® Number: N12342204
Property description
Discover this meticulously maintained raised-bungalow in the heart of Bradford, showcasing true pride of ownership on a huge 66x141 ft lot. The sun-filled main level offers a spacious living room, dining area, a well-appointed kitchen, two generous bedrooms, and a 4-piece bathroom, all with durable laminate flooring. The partially finished lower level expands your living space with a large recreation room, a third bedroom, a convenient office, and a 3-piece bath. The desirable walk-out basement provides direct access to the private backyard, which offers opportunity for outdoor enjoyment. The current owner has thoughtfully invested in significant upgrades, ensuring years of worry-free living. These updates include new windows (2022), eavestroughs with leaf guards (2023), and topped-up attic insulation (2023). Parking is ample with an attached garage and a private double driveway for 4 vehicles. Located close to schools, shopping, and downtown, this charming home is a perfect blend of comfort, convenience, and care.
Building information
Type
*****
Age
*****
Appliances
*****
Architectural Style
*****
Basement Development
*****
Basement Features
*****
Basement Type
*****
Construction Style Attachment
*****
Cooling Type
*****
Exterior Finish
*****
Flooring Type
*****
Foundation Type
*****
Heating Fuel
*****
Heating Type
*****
Size Interior
*****
Stories Total
*****
Utility Water
*****
Land information
Sewer
*****
Size Depth
*****
Size Frontage
*****
Size Irregular
*****
Size Total
*****
Rooms
Main level
Bedroom 2
*****
Primary Bedroom
*****
Dining room
*****
Kitchen
*****
Living room
*****
Basement
Office
*****
Bedroom 3
*****
Recreational, Games room
*****
Courtesy of ROYAL LEPAGE TERREQUITY REALTY
Book a Showing for this property
Please note that filling out this form you'll be registered and your phone number without the +1 part will be used as a password.
