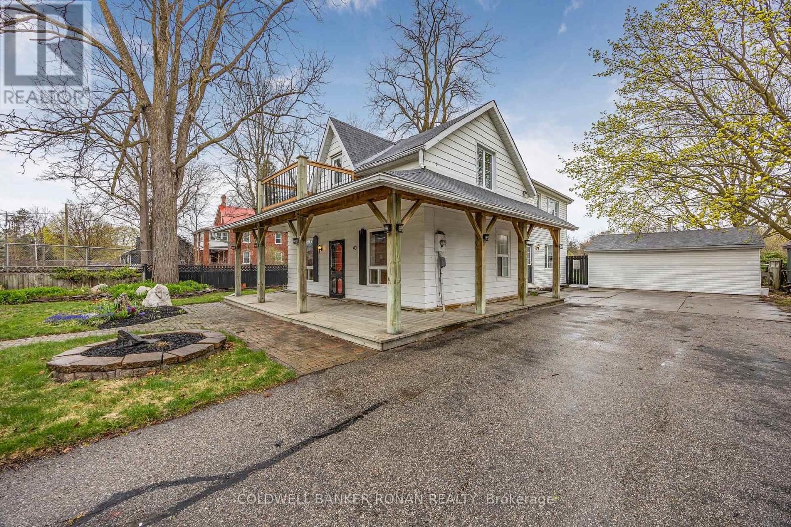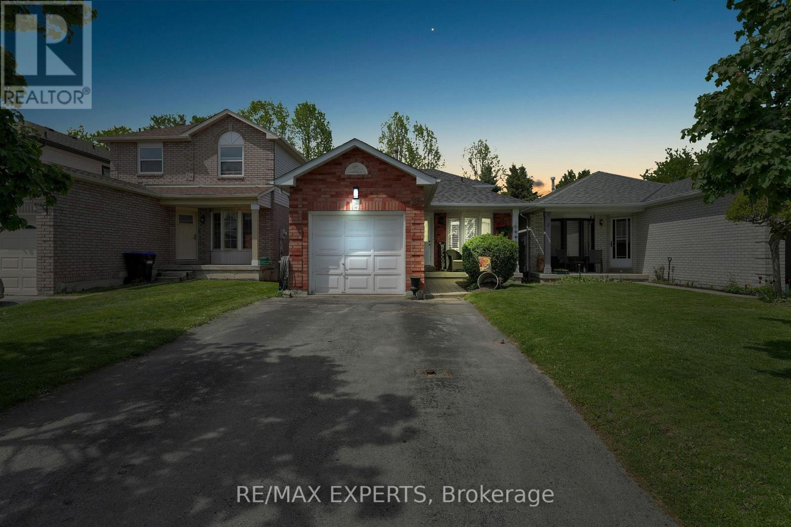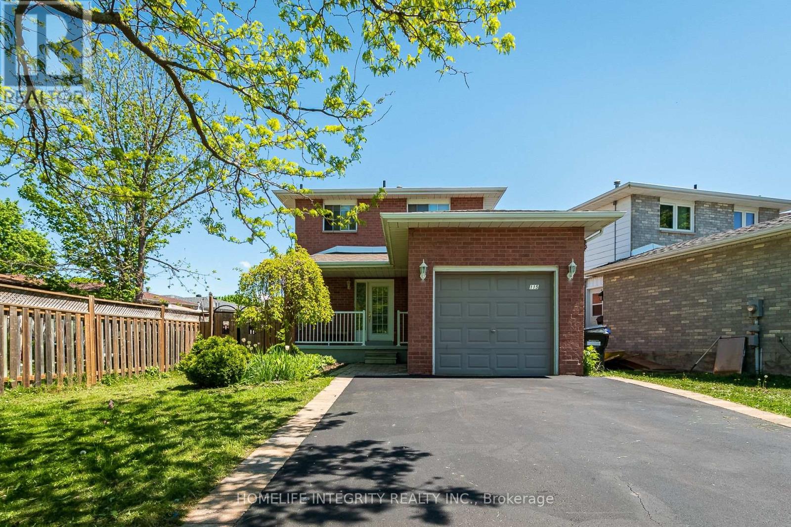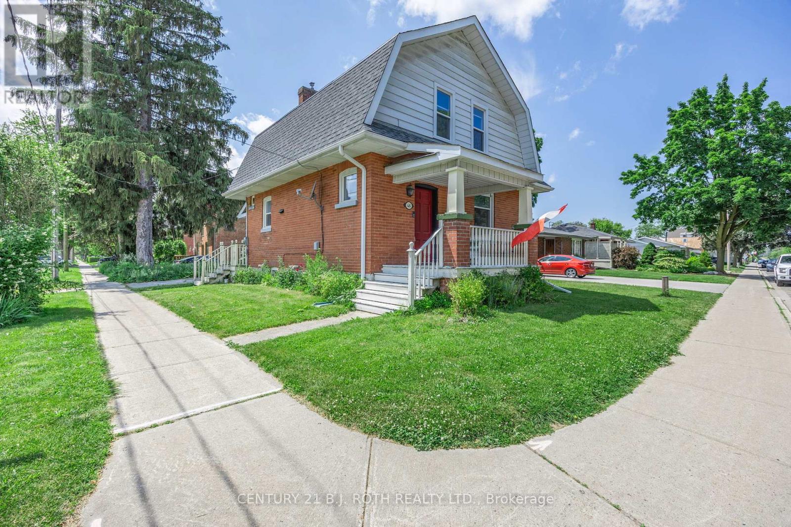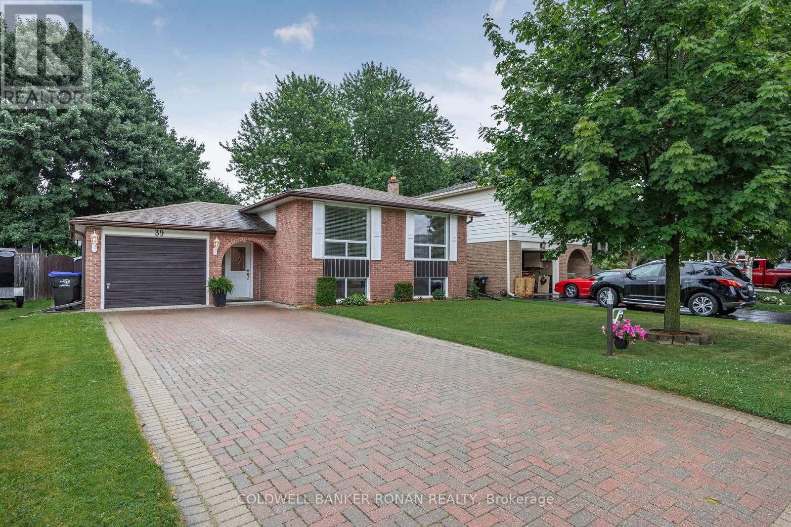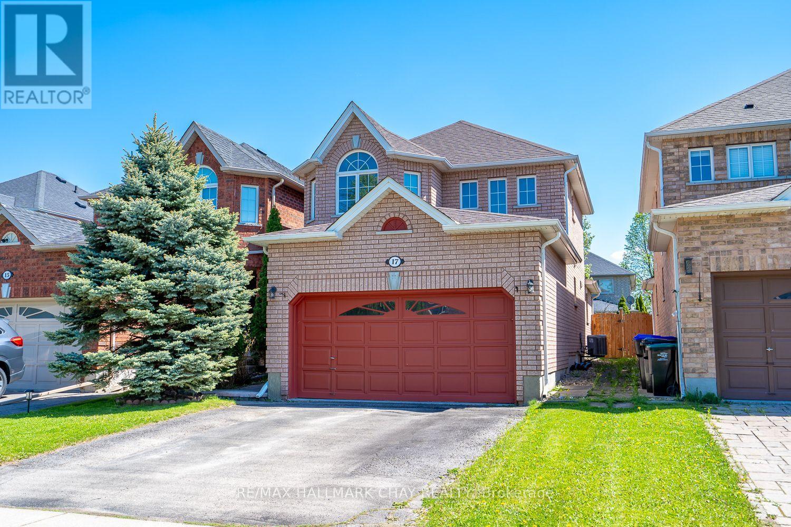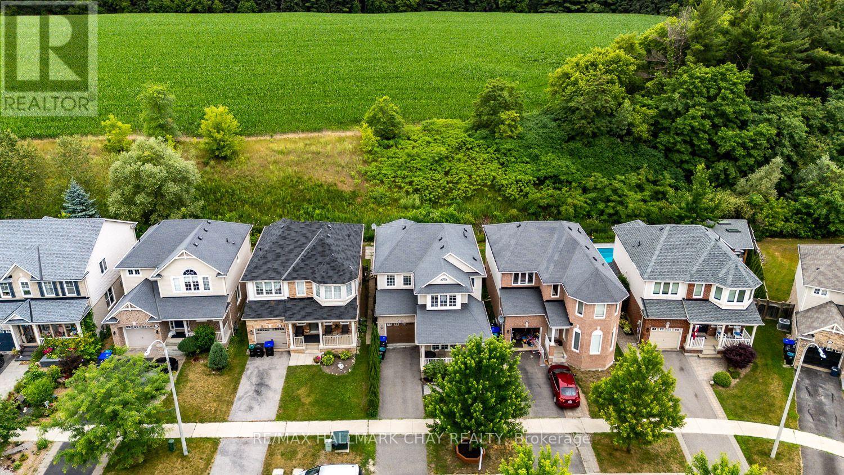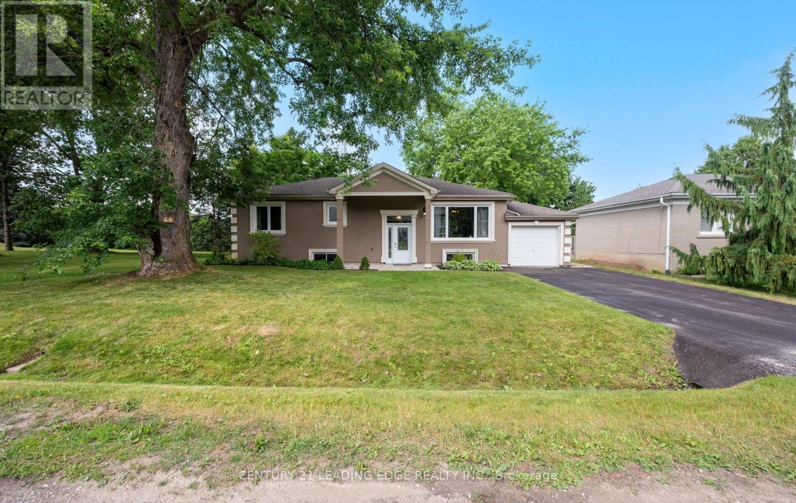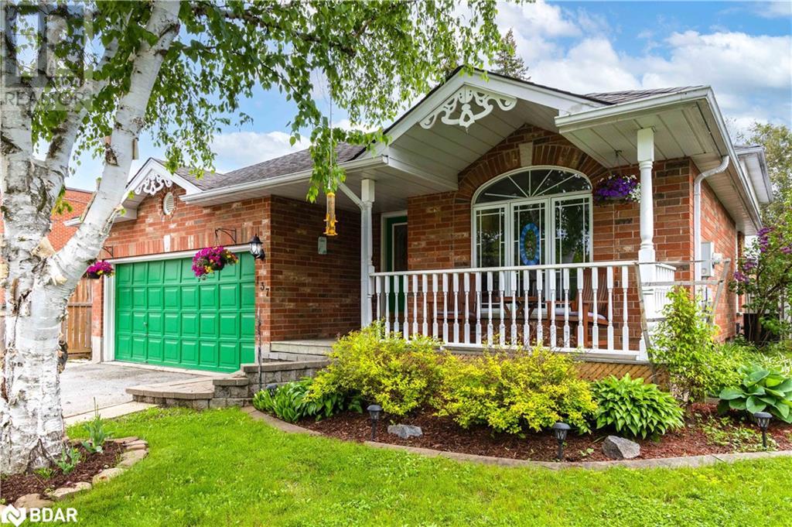Free account required
Unlock the full potential of your property search with a free account! Here's what you'll gain immediate access to:
- Exclusive Access to Every Listing
- Personalized Search Experience
- Favorite Properties at Your Fingertips
- Stay Ahead with Email Alerts
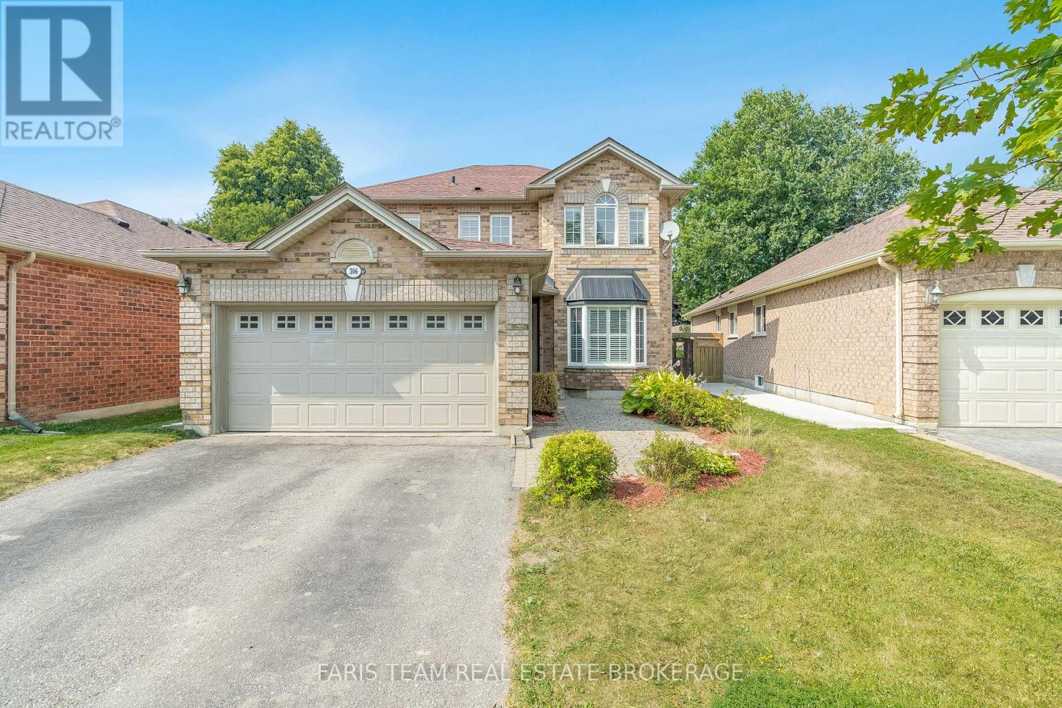
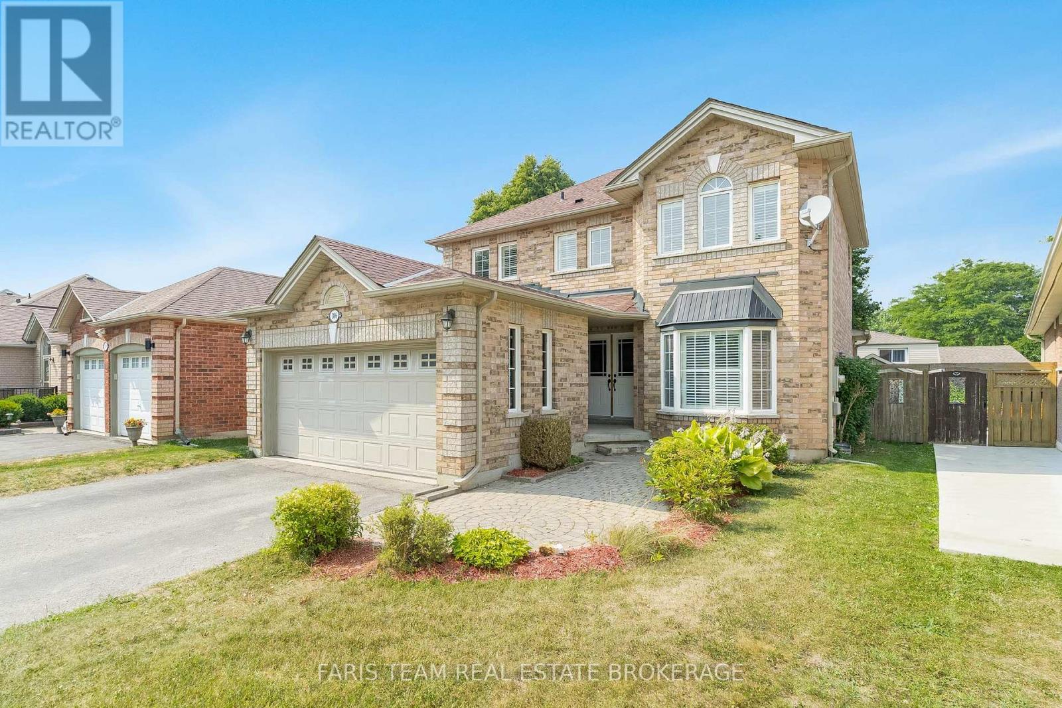
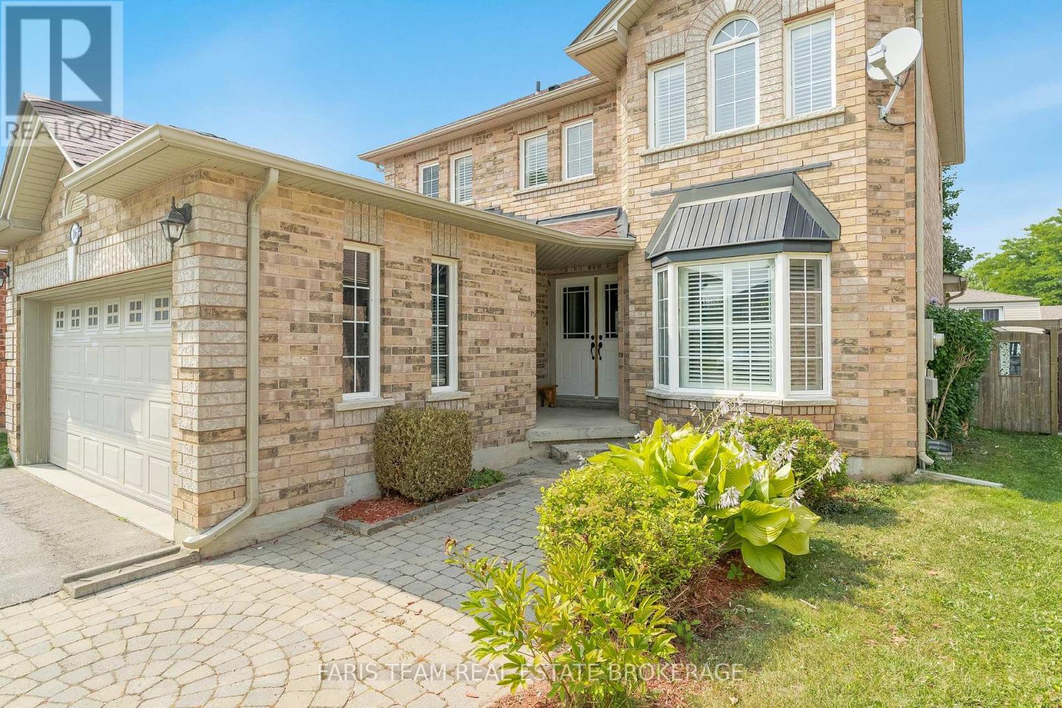
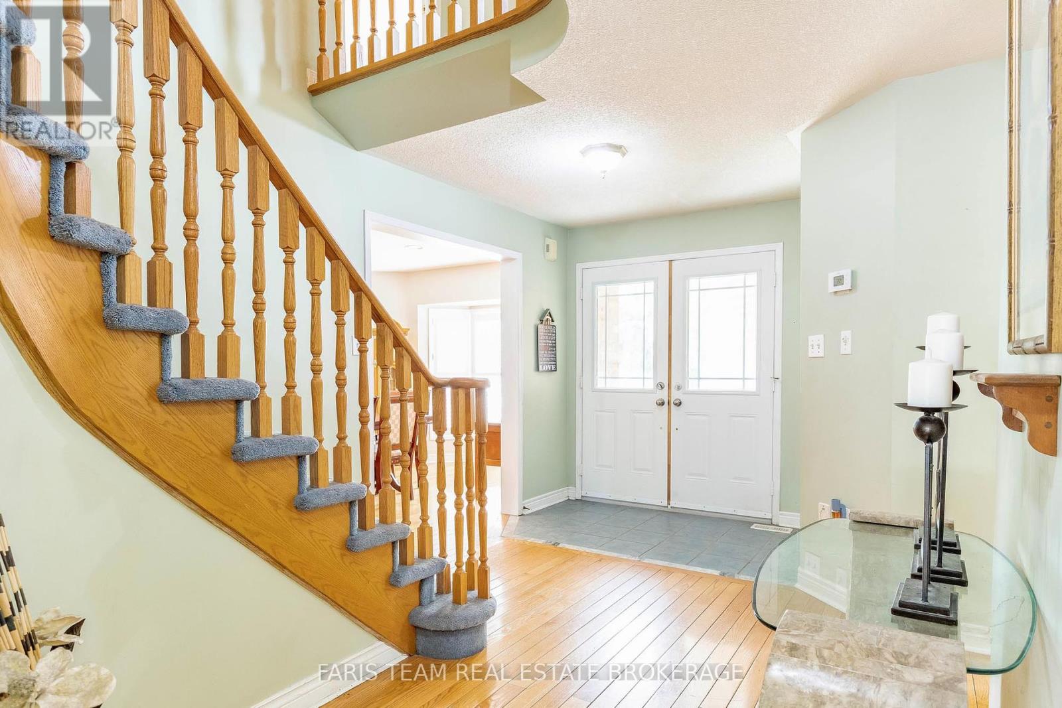
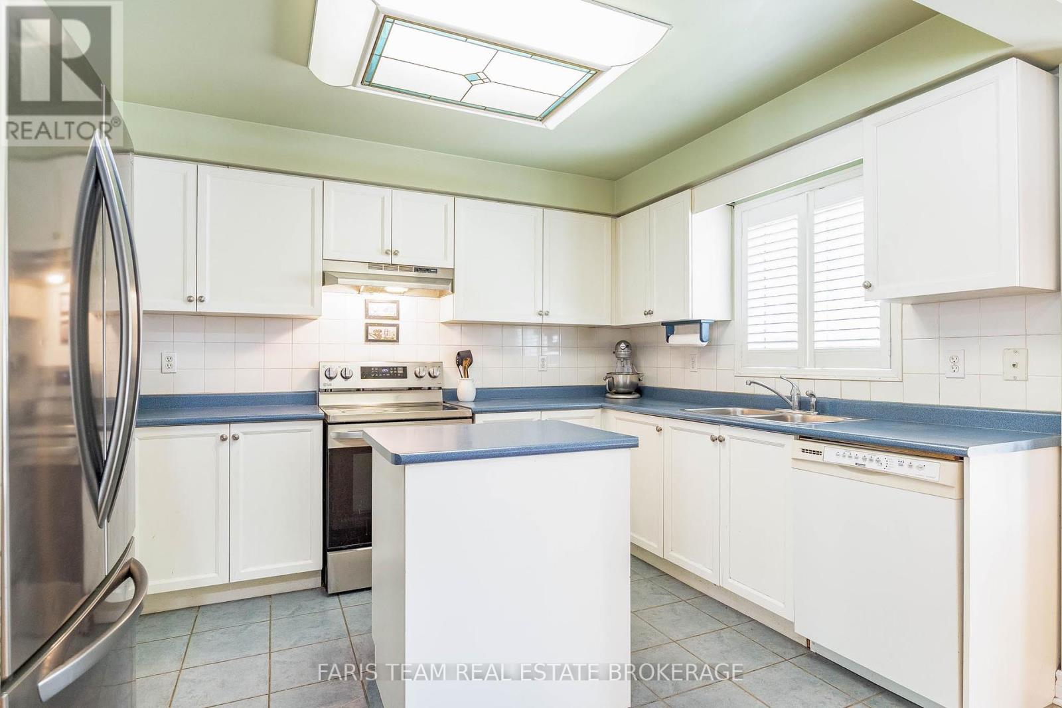
$750,000
306 TUPPER BOULEVARD
New Tecumseth, Ontario, Ontario, L9R1Z6
MLS® Number: N12333617
Property description
Top 5 Reasons You Will Love This Home: 1) Welcome to a well-loved family home, ideally nestled in Allistons desirable west end, just moments from local shops, everyday amenities, and everything your family needs within easy reach 2) Built with solid all-brick construction, the home features three generously sized bedrooms and a finished basement, providing plenty of space for a growing family 3) Freshly painted throughout and surrounded by mature trees, the home exudes warmth and charm, creating an inviting atmosphere inside and out 4) The well-maintained lot is perfectly positioned just steps from parks and excellent schools, making it an ideal setting for families who value community connection and outdoor time 5) An oversized two-car garage with direct access to the mudroom adds smart functionality, perfect for busy mornings, active kids, and keeping life beautifully organized. 1,680 above grade sq.ft. plus a finished basement. Visit our website for more detailed information.
Building information
Type
*****
Age
*****
Amenities
*****
Appliances
*****
Basement Development
*****
Basement Type
*****
Construction Style Attachment
*****
Cooling Type
*****
Exterior Finish
*****
Fireplace Present
*****
FireplaceTotal
*****
Flooring Type
*****
Foundation Type
*****
Half Bath Total
*****
Heating Fuel
*****
Heating Type
*****
Size Interior
*****
Stories Total
*****
Utility Water
*****
Land information
Amenities
*****
Fence Type
*****
Sewer
*****
Size Depth
*****
Size Frontage
*****
Size Irregular
*****
Size Total
*****
Rooms
Main level
Laundry room
*****
Living room
*****
Dining room
*****
Eating area
*****
Kitchen
*****
Basement
Other
*****
Recreational, Games room
*****
Den
*****
Second level
Bedroom
*****
Bedroom
*****
Primary Bedroom
*****
Courtesy of FARIS TEAM REAL ESTATE BROKERAGE
Book a Showing for this property
Please note that filling out this form you'll be registered and your phone number without the +1 part will be used as a password.
