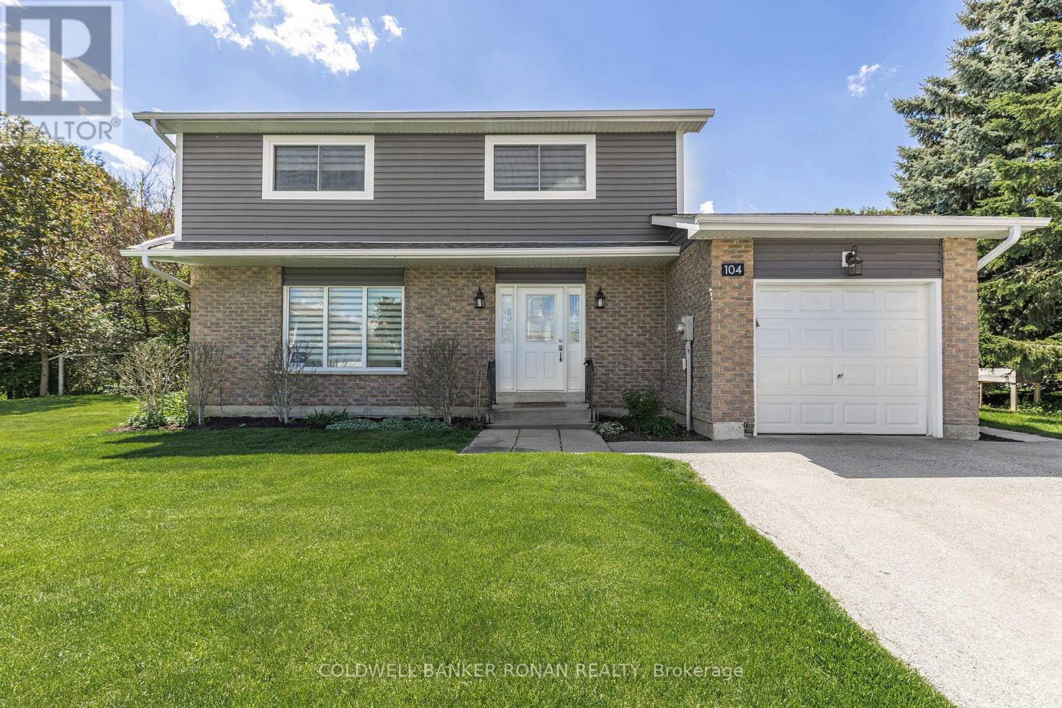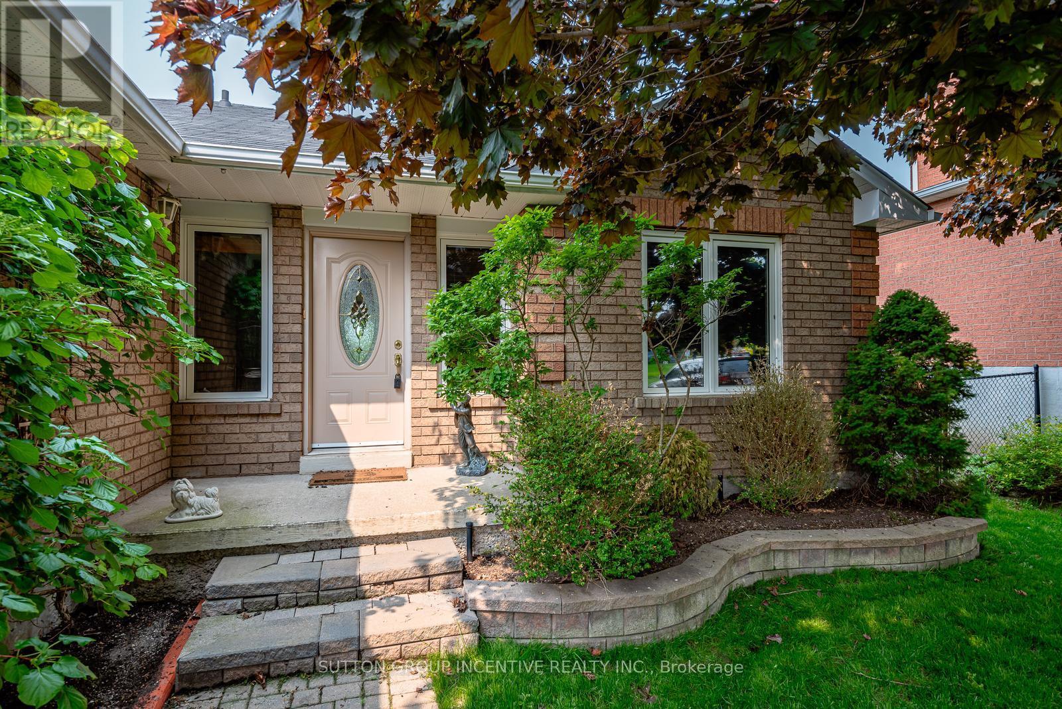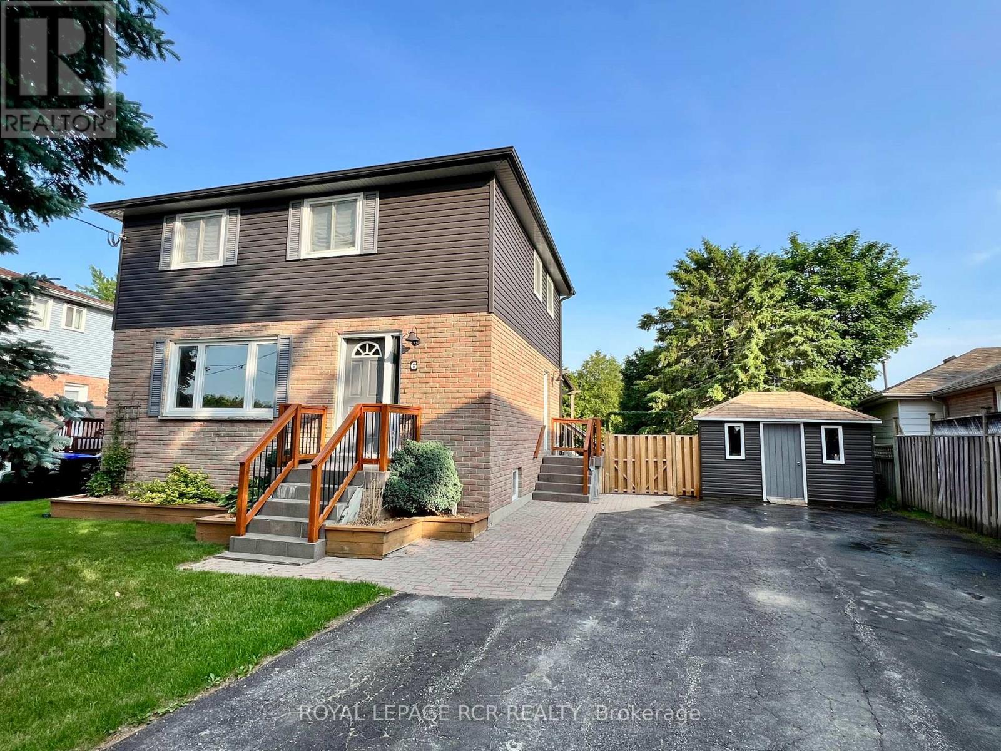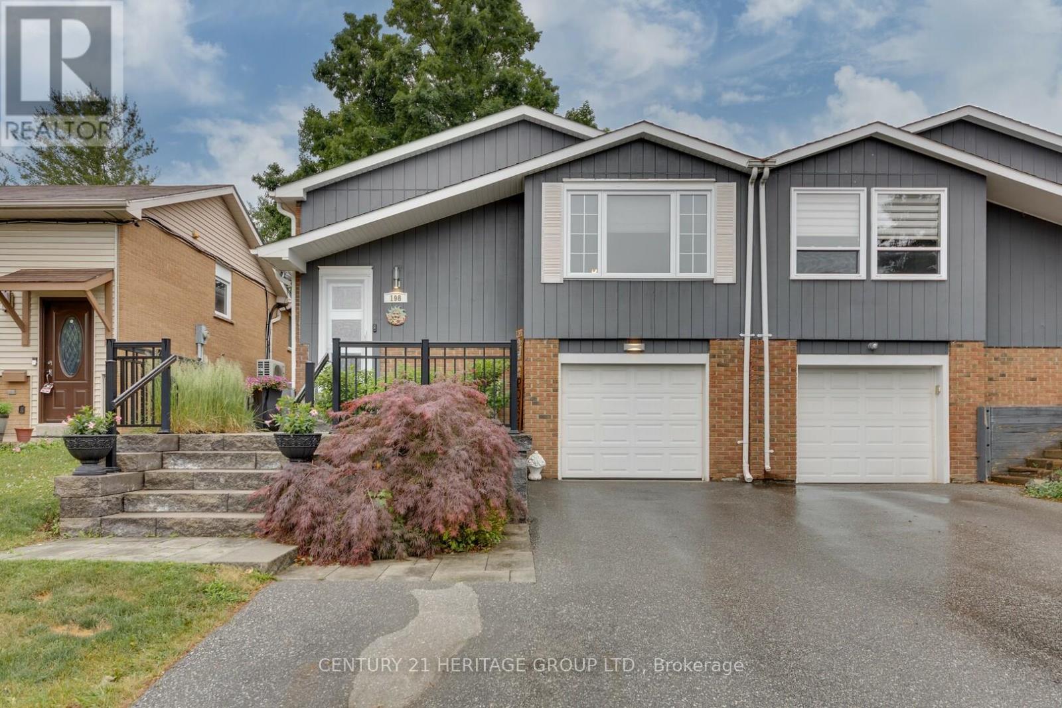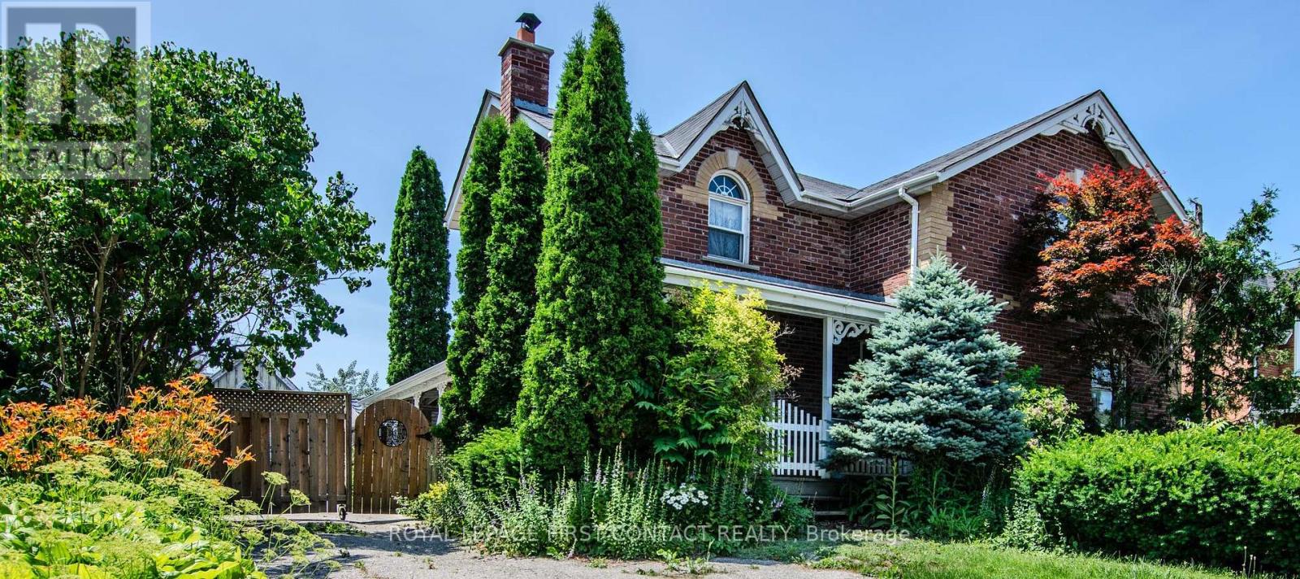Free account required
Unlock the full potential of your property search with a free account! Here's what you'll gain immediate access to:
- Exclusive Access to Every Listing
- Personalized Search Experience
- Favorite Properties at Your Fingertips
- Stay Ahead with Email Alerts
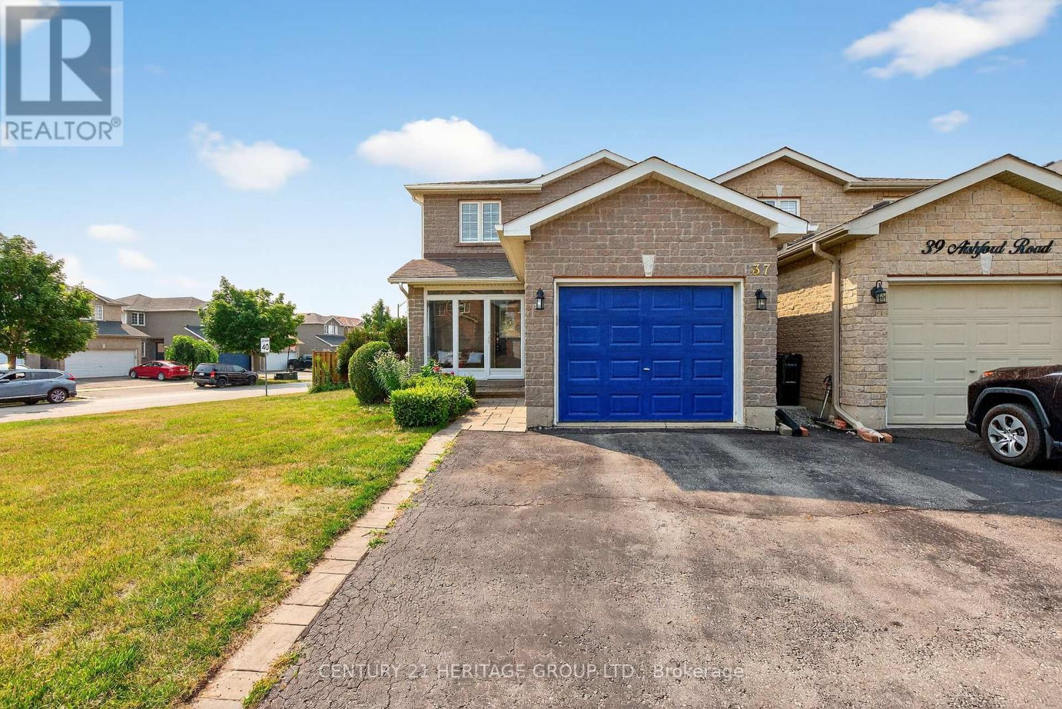
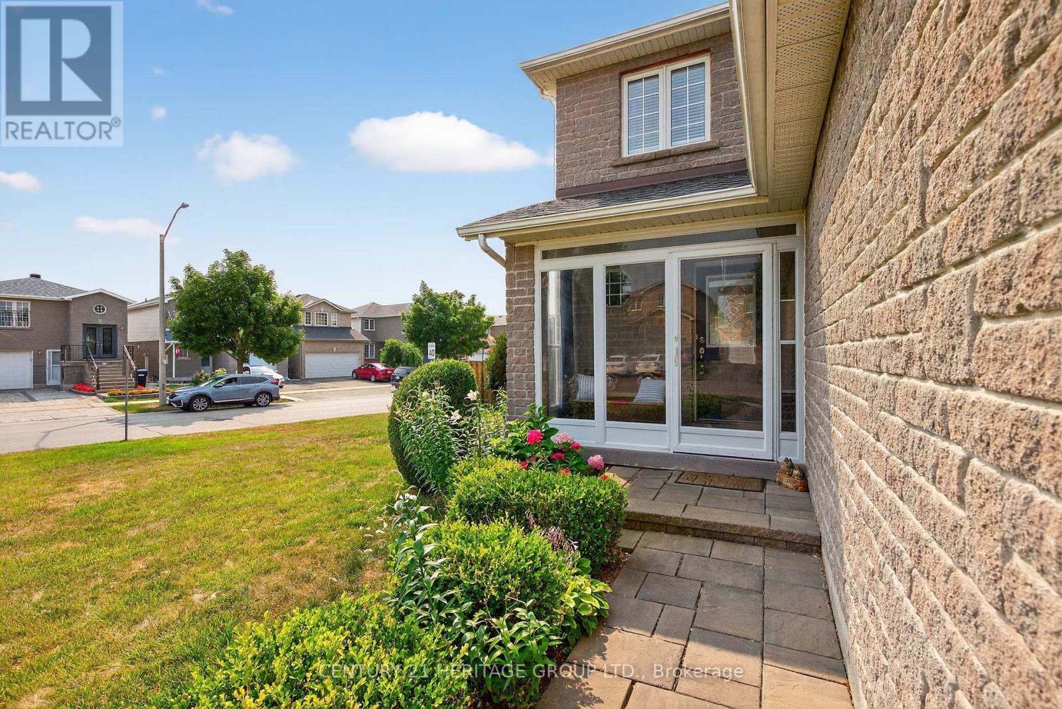
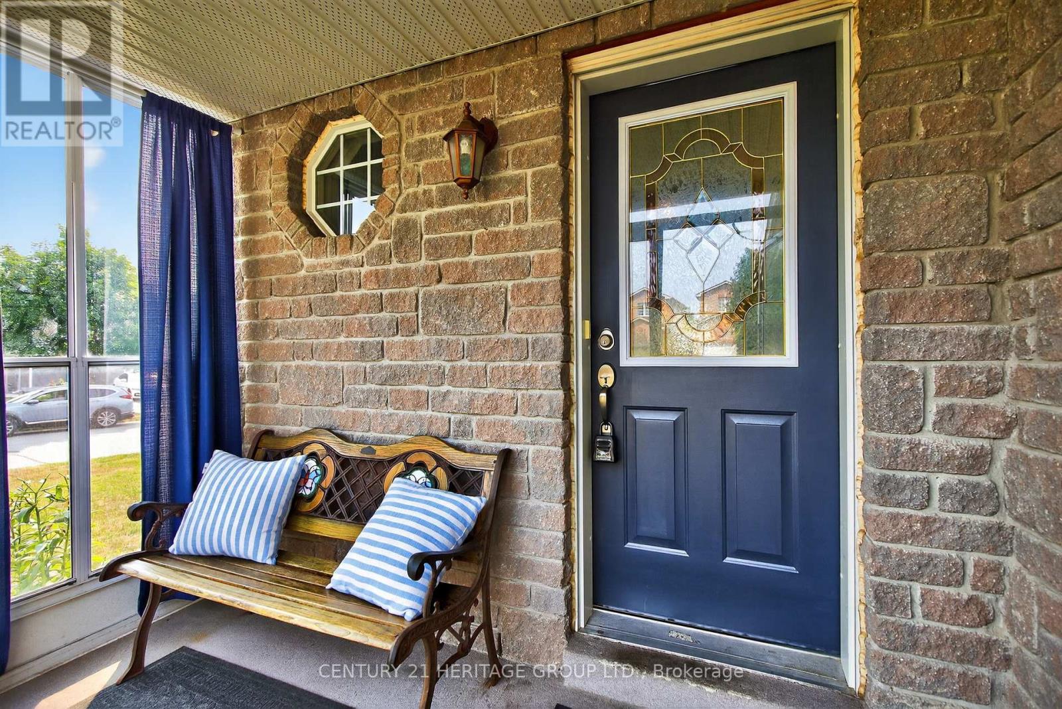
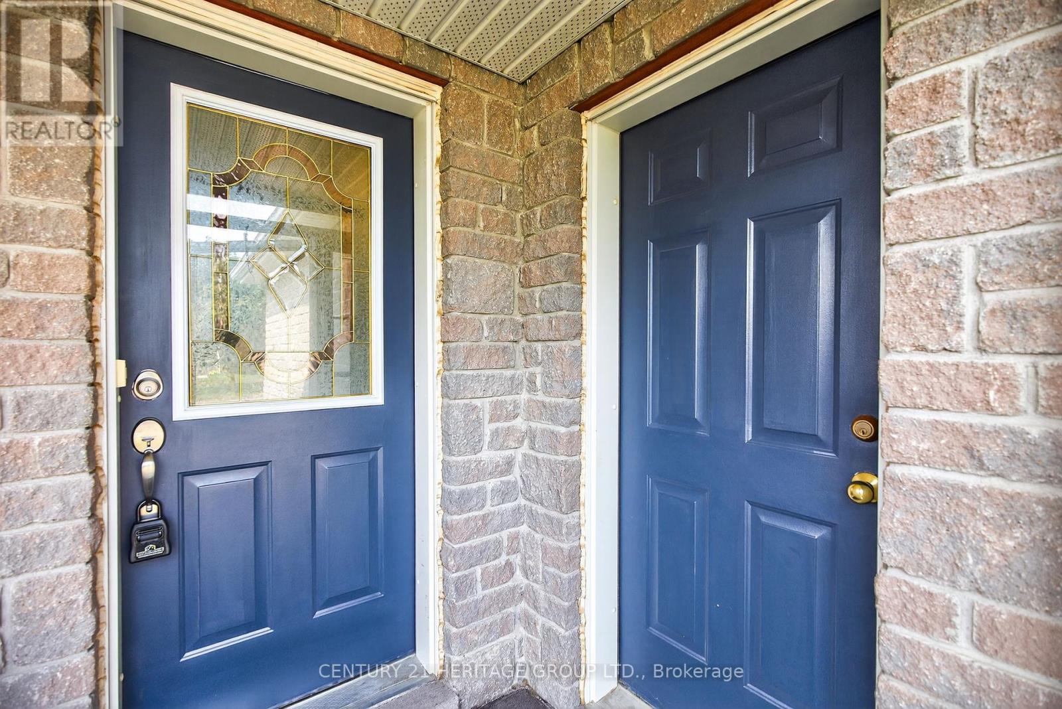
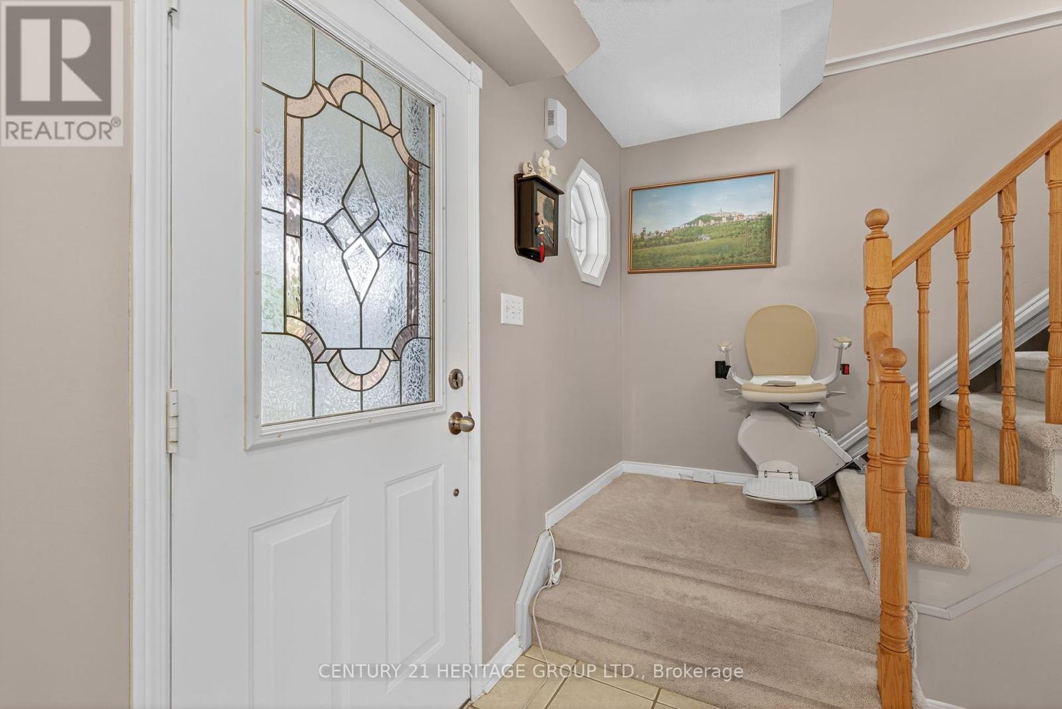
$824,800
37 AISHFORD ROAD
Bradford West Gwillimbury, Ontario, Ontario, L3Z3E2
MLS® Number: N12332497
Property description
Welcome to 37 Aishford Road! An immaculate 3 bedroom, 3 bathroom detached home with a finished basement located on a gorgeous corner lot on a family friendly street in the heart of Bradford. This two-storey link home offers 1,326 square feet of living space above grade (as per MPAC), plus a finished basement - ideal for growing families, first-time buyers, or downsizers seeking both comfort & function. The main floor features a bright, open concept living room/dining room with updated flooring, pot lights, and a walkout to the fully fenced backyard. The updated eat-in kitchen includes elegant cabinetry, granite counters and a pantry. A convenient 2 piece powder room & a screened in front porch complete the main level. Upstairs, you'll find three spacious bedrooms, including a primary suite, and a large 4-piece bathroom. The finished basement offers a versatile rec room, a 3 piece bathroom, a dedicated laundry area, cold room and additional storage. Situated on a premium lot, this fabulous home includes a fully fenced backyard with gardens and stunning green space for entertaining or relaxing outdoors. The private driveway and attached garage offer plenty of parking. Ideally located just minutes from local schools, parks, splash pad, shopping, GO Transit, and Highway 400. Show with complete confidence. ** This is a linked property.**
Building information
Type
*****
Appliances
*****
Basement Development
*****
Basement Type
*****
Construction Style Attachment
*****
Cooling Type
*****
Exterior Finish
*****
Flooring Type
*****
Foundation Type
*****
Half Bath Total
*****
Heating Fuel
*****
Heating Type
*****
Size Interior
*****
Stories Total
*****
Utility Water
*****
Land information
Amenities
*****
Fence Type
*****
Sewer
*****
Size Depth
*****
Size Frontage
*****
Size Irregular
*****
Size Total
*****
Rooms
Main level
Kitchen
*****
Dining room
*****
Living room
*****
Basement
Den
*****
Recreational, Games room
*****
Second level
Bedroom 3
*****
Bedroom 2
*****
Primary Bedroom
*****
Courtesy of CENTURY 21 HERITAGE GROUP LTD.
Book a Showing for this property
Please note that filling out this form you'll be registered and your phone number without the +1 part will be used as a password.
