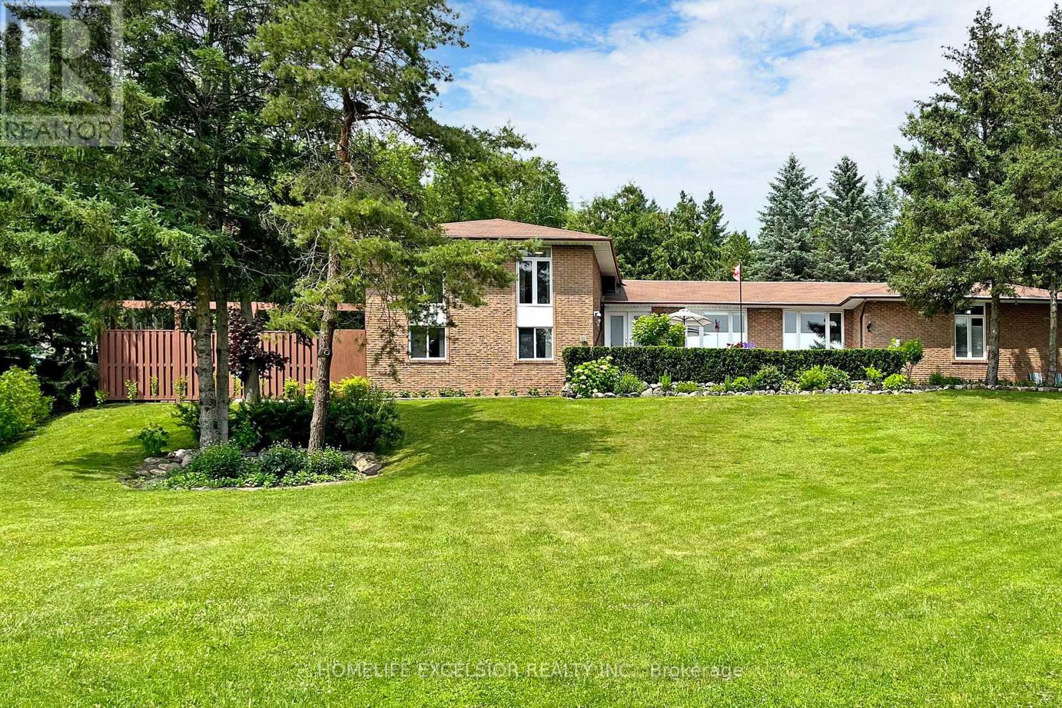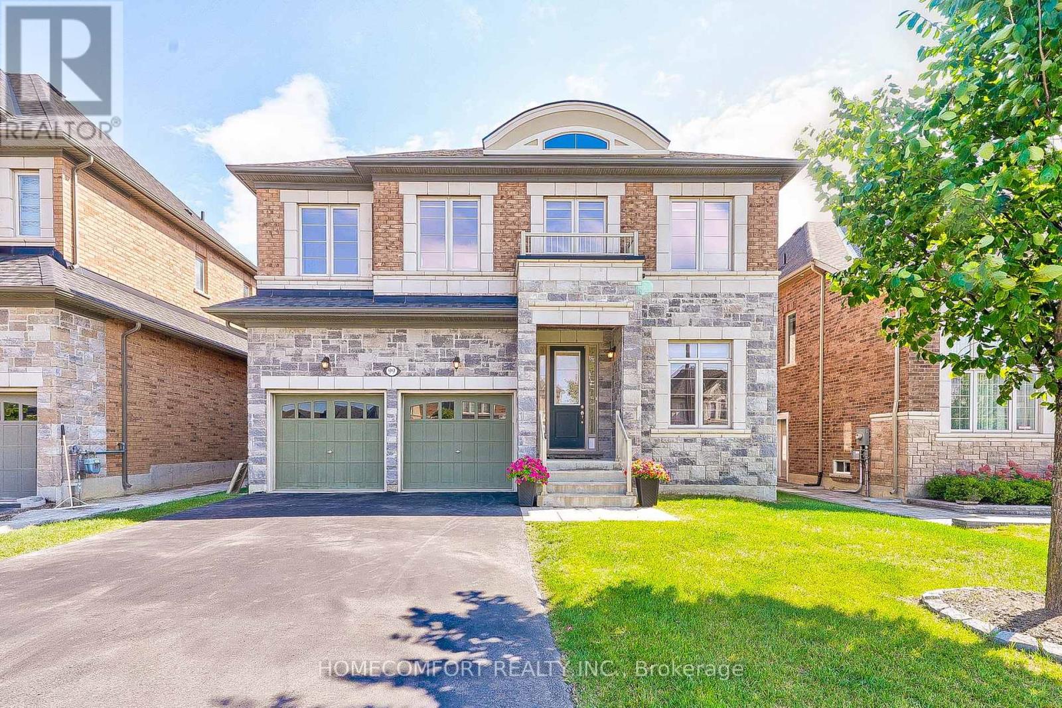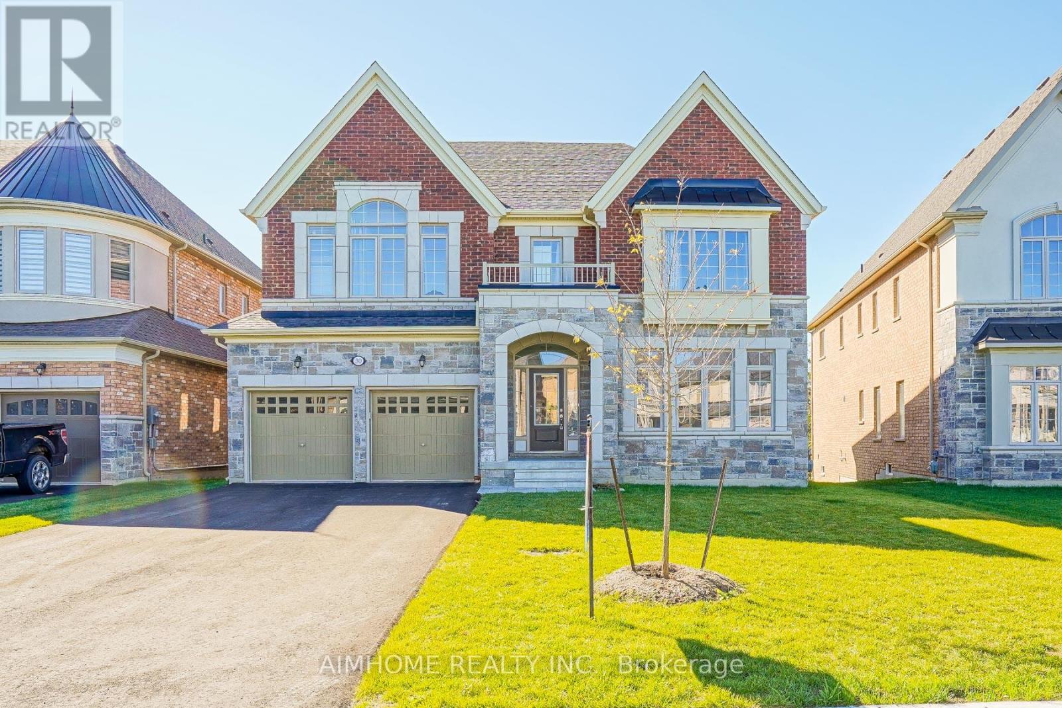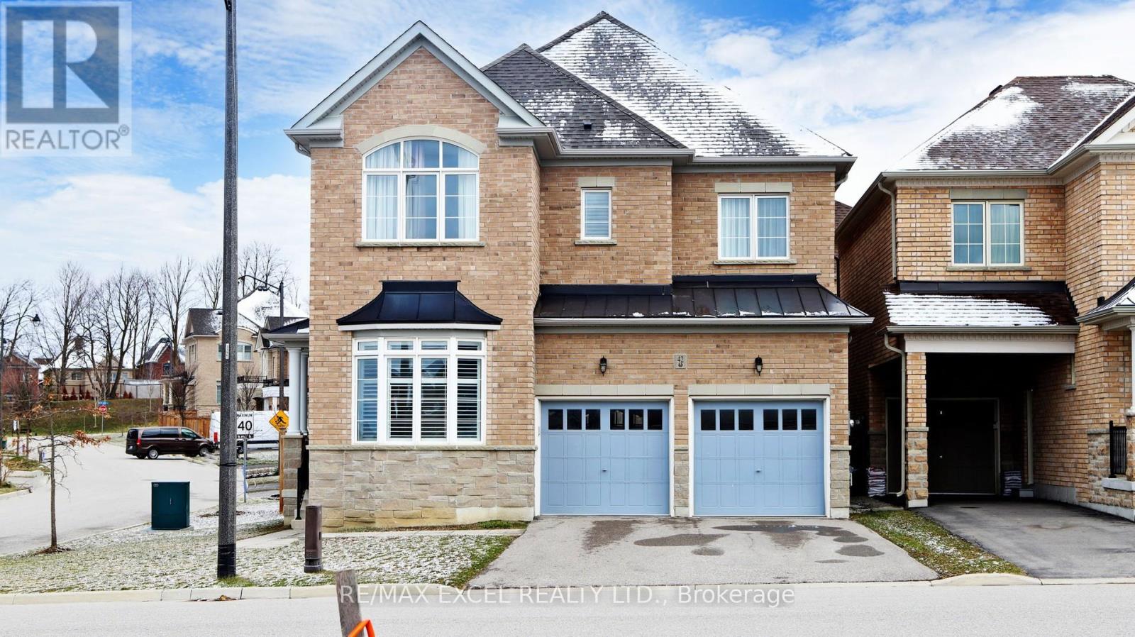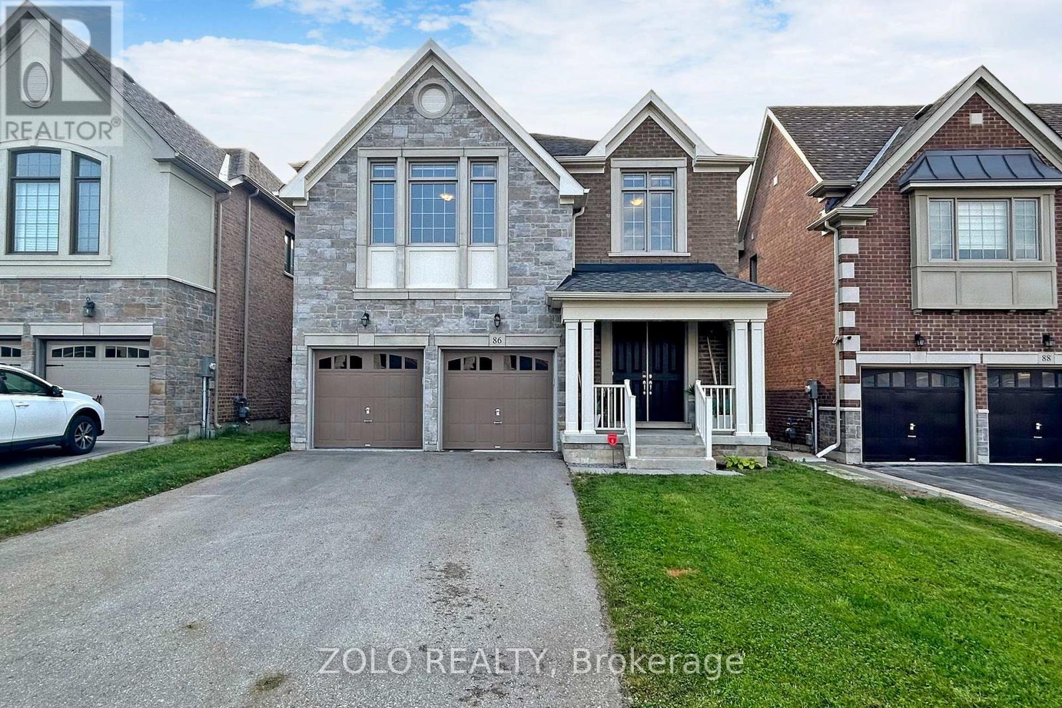Free account required
Unlock the full potential of your property search with a free account! Here's what you'll gain immediate access to:
- Exclusive Access to Every Listing
- Personalized Search Experience
- Favorite Properties at Your Fingertips
- Stay Ahead with Email Alerts
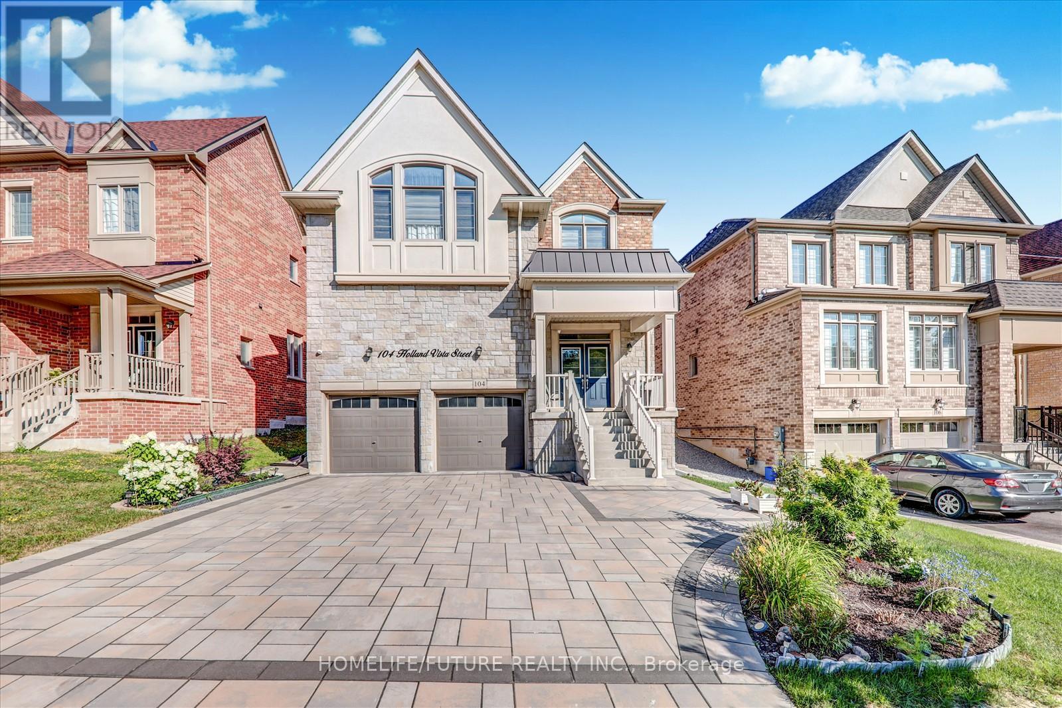
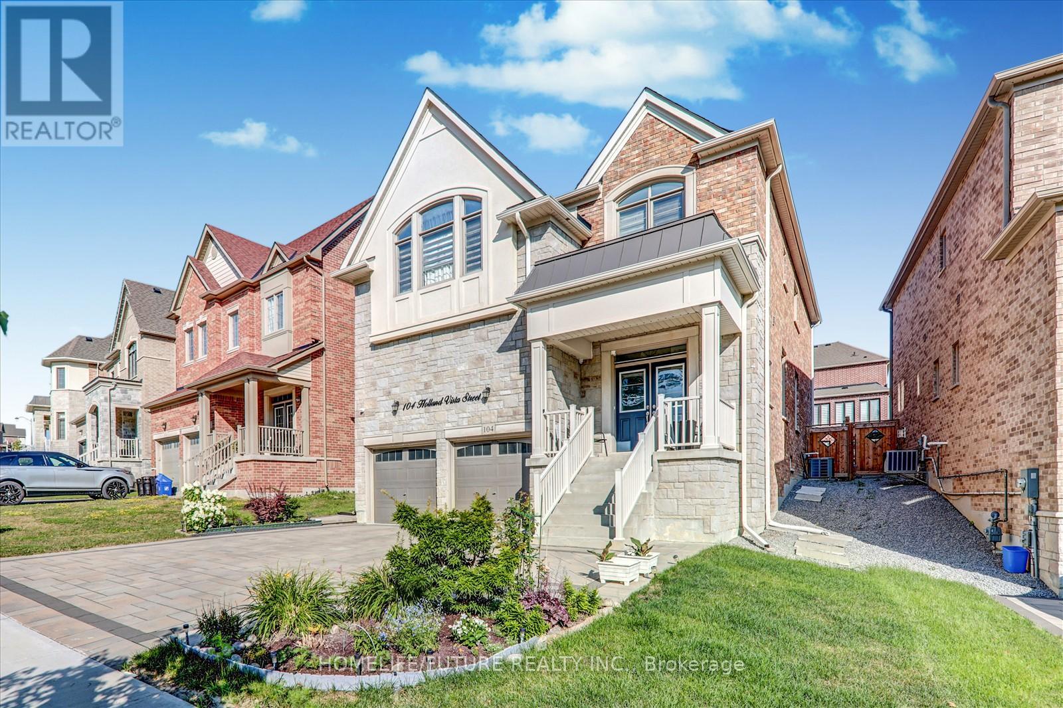
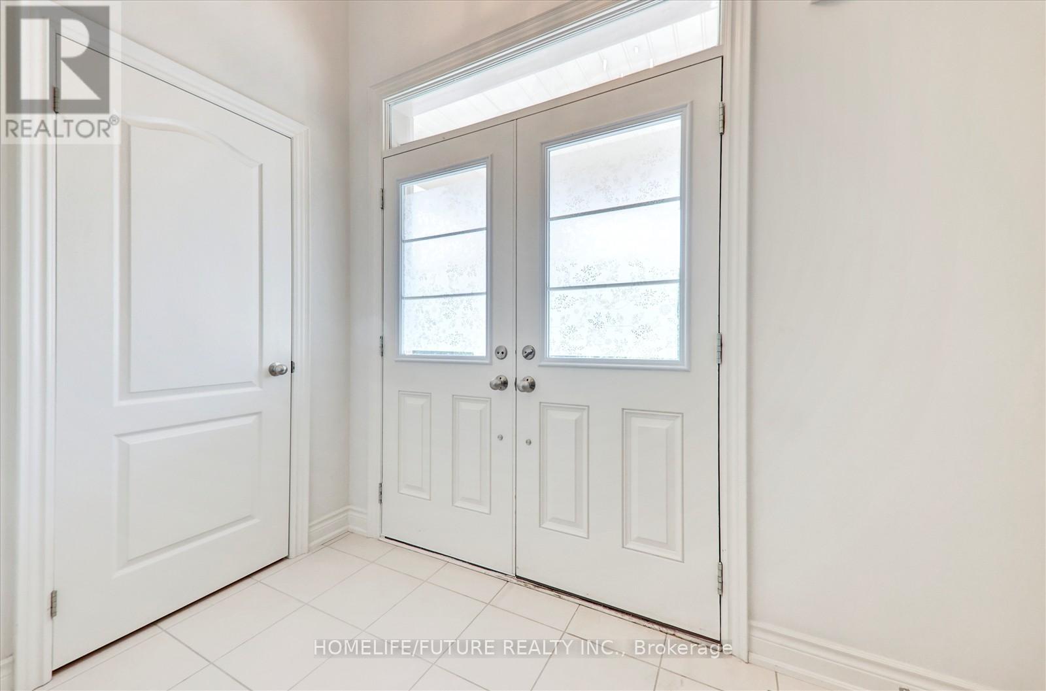
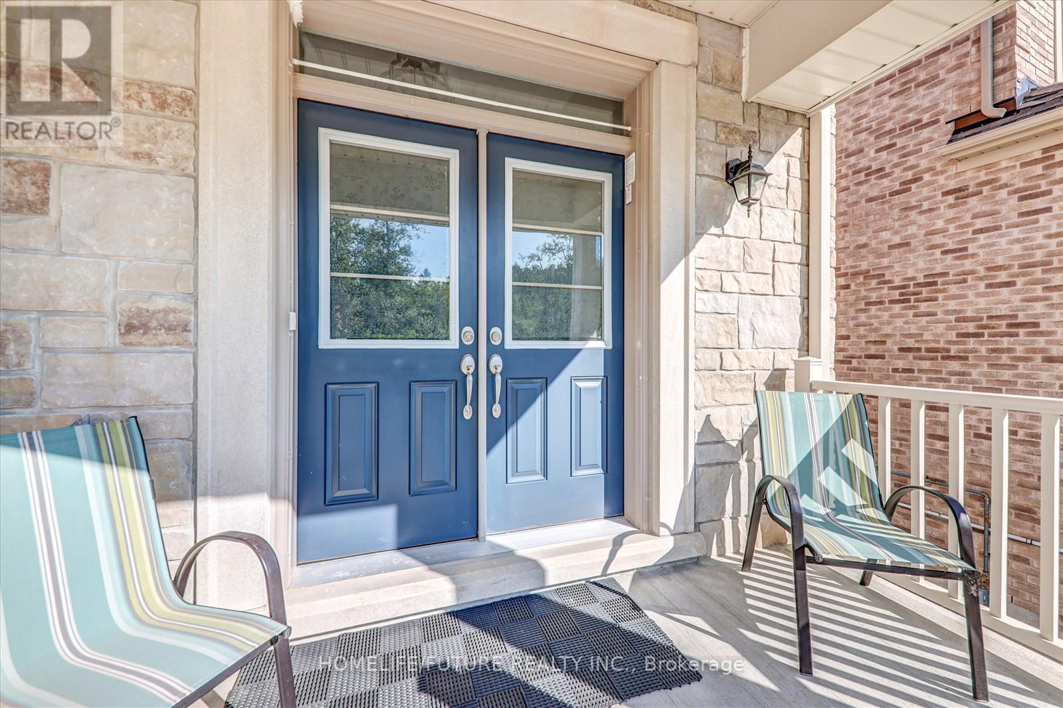
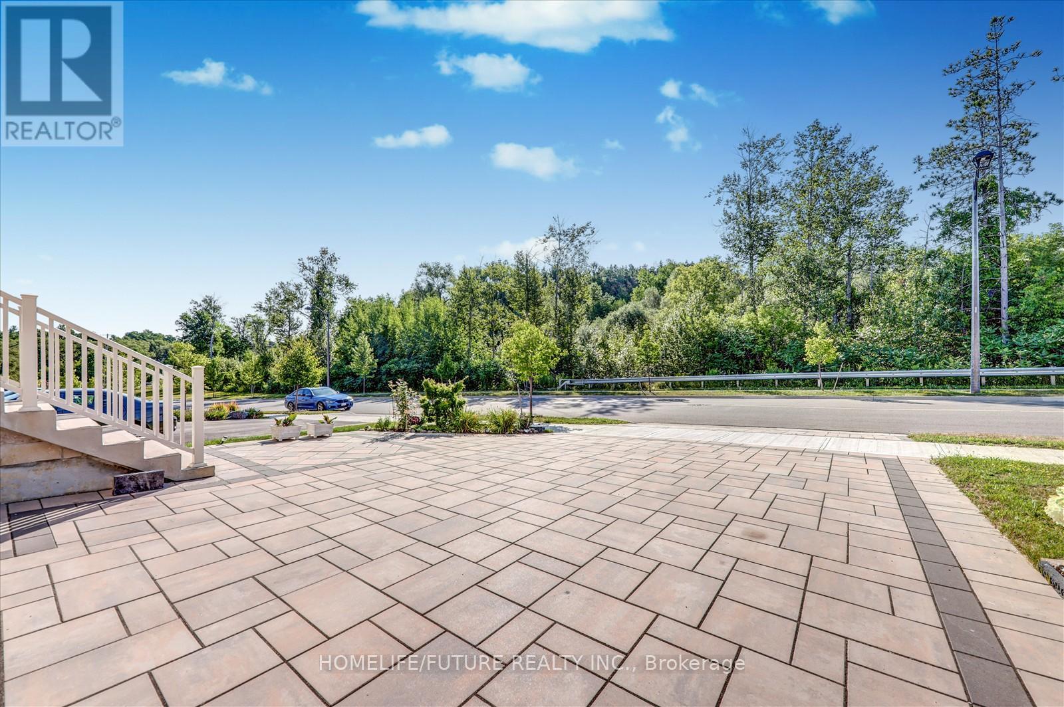
$1,750,000
104 HOLLAND VISTA STREET
East Gwillimbury, Ontario, Ontario, L9N0T4
MLS® Number: N12328915
Property description
Nestled In A Highly Sought-After, Family-Friendly Neighbourhood, This Meticulously Maintained 4-Bedroom + Loft Home Offers 3,110 Sq. Ft. Of Living Space On A Rare Oversized Pie-Shaped Lot.The Property Features Stunning Stone Landscaping And Beautiful Curb Appeal. The Open-Concept Main Floor Boasts A Formal Dining Area And A Gourmet Kitchen With Quartz Countertops And A Walkout To A Sun-Filled Backyard. The Inviting Family Room Showcases A Cozy Gas Fireplace, While The Bonus Main-Floor Office With A Large Picture Window Is Ideal For Working From Home. Hardwood Floors, Crown Moulding, Wainscoting, And Pot Lights Are Found Throughout. The Private, Fully Fenced Yard Is Perfect For Relaxing Or Entertaining Family And Friends. Located Close To All Major Amenities, Including Costco, Movie Theatres, Upper Canada Mall, Restaurants, Shopping Plazas, And With Easy Access To Highways 404 And 400.
Building information
Type
*****
Age
*****
Amenities
*****
Appliances
*****
Basement Development
*****
Basement Features
*****
Basement Type
*****
Construction Style Attachment
*****
Cooling Type
*****
Exterior Finish
*****
Fireplace Present
*****
Flooring Type
*****
Foundation Type
*****
Half Bath Total
*****
Heating Fuel
*****
Heating Type
*****
Size Interior
*****
Stories Total
*****
Utility Water
*****
Land information
Amenities
*****
Fence Type
*****
Landscape Features
*****
Sewer
*****
Size Depth
*****
Size Frontage
*****
Size Irregular
*****
Size Total
*****
Rooms
Main level
Kitchen
*****
Family room
*****
Dining room
*****
Living room
*****
Laundry room
*****
Second level
Bedroom 4
*****
Bedroom 3
*****
Bedroom 2
*****
Primary Bedroom
*****
Library
*****
Loft
*****
Courtesy of HOMELIFE/FUTURE REALTY INC.
Book a Showing for this property
Please note that filling out this form you'll be registered and your phone number without the +1 part will be used as a password.

