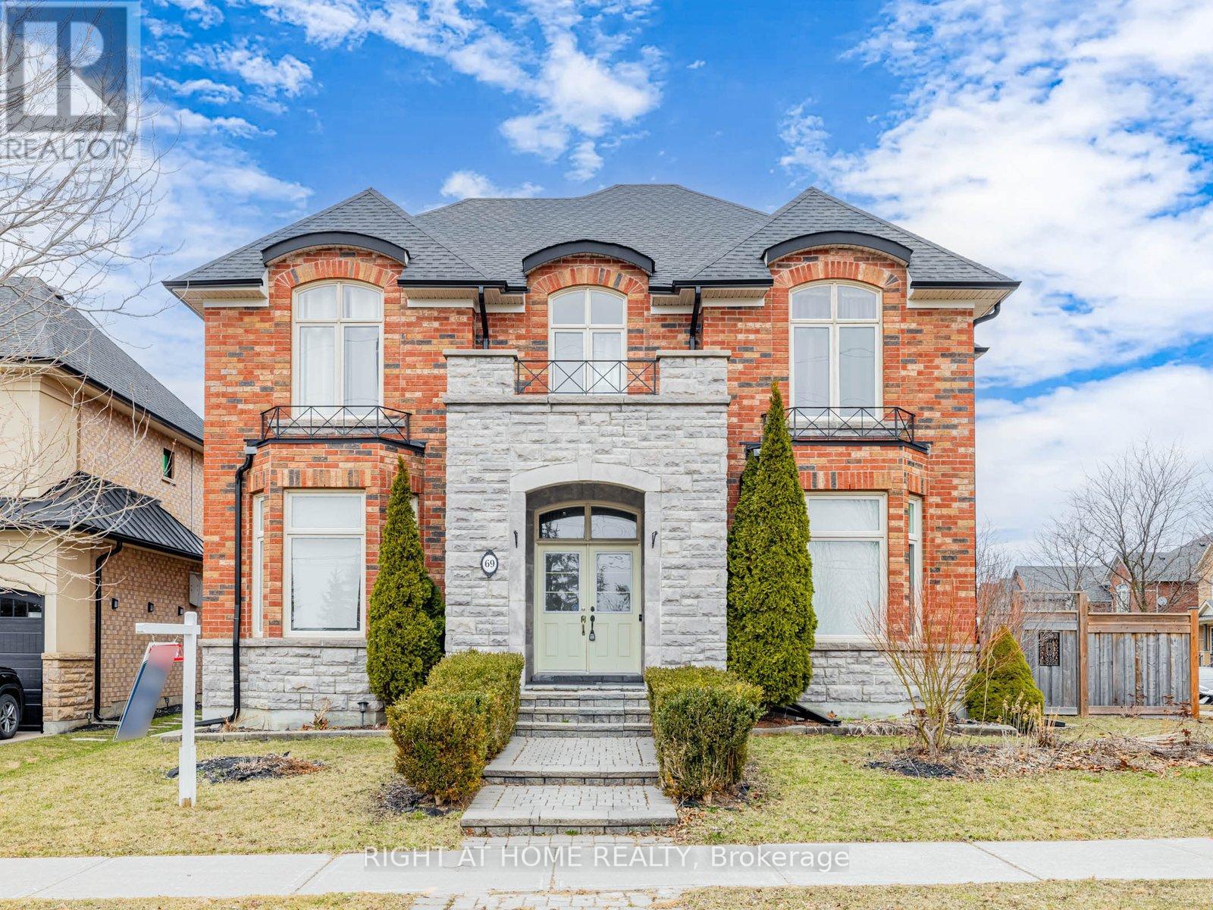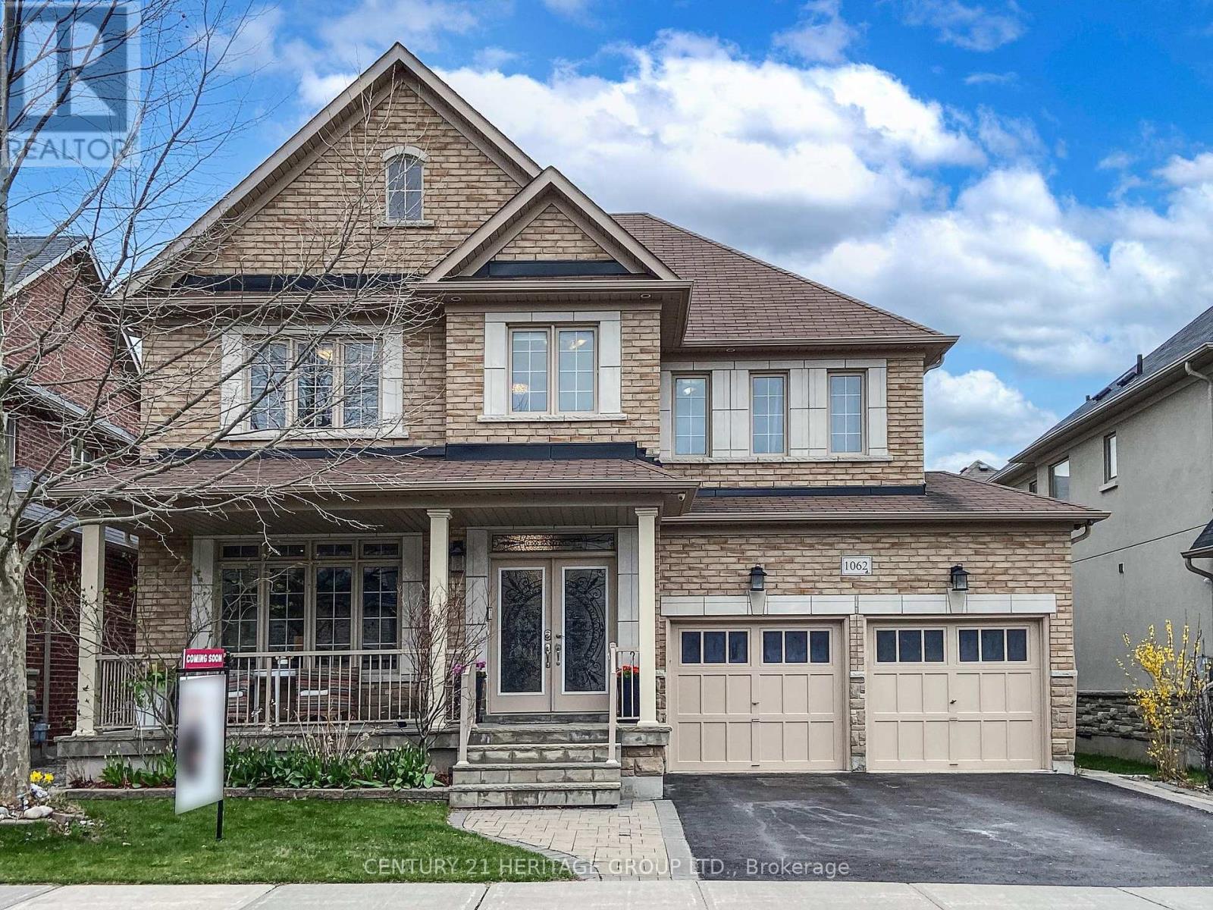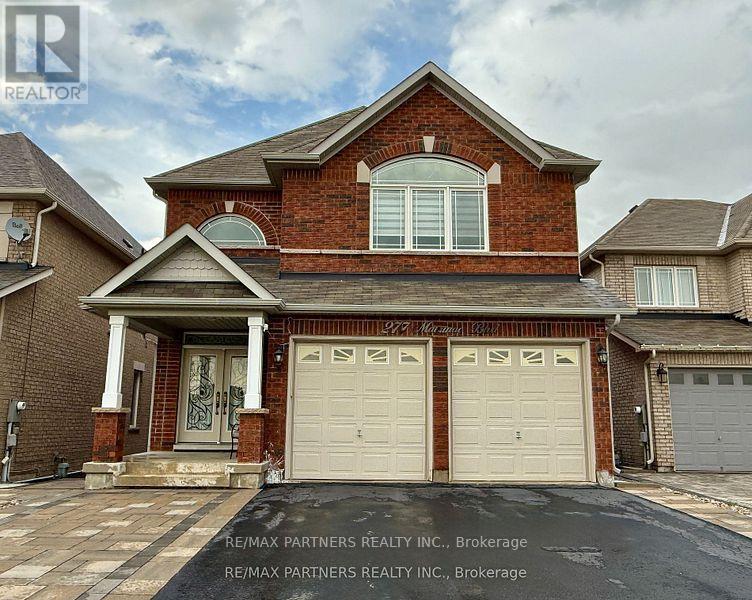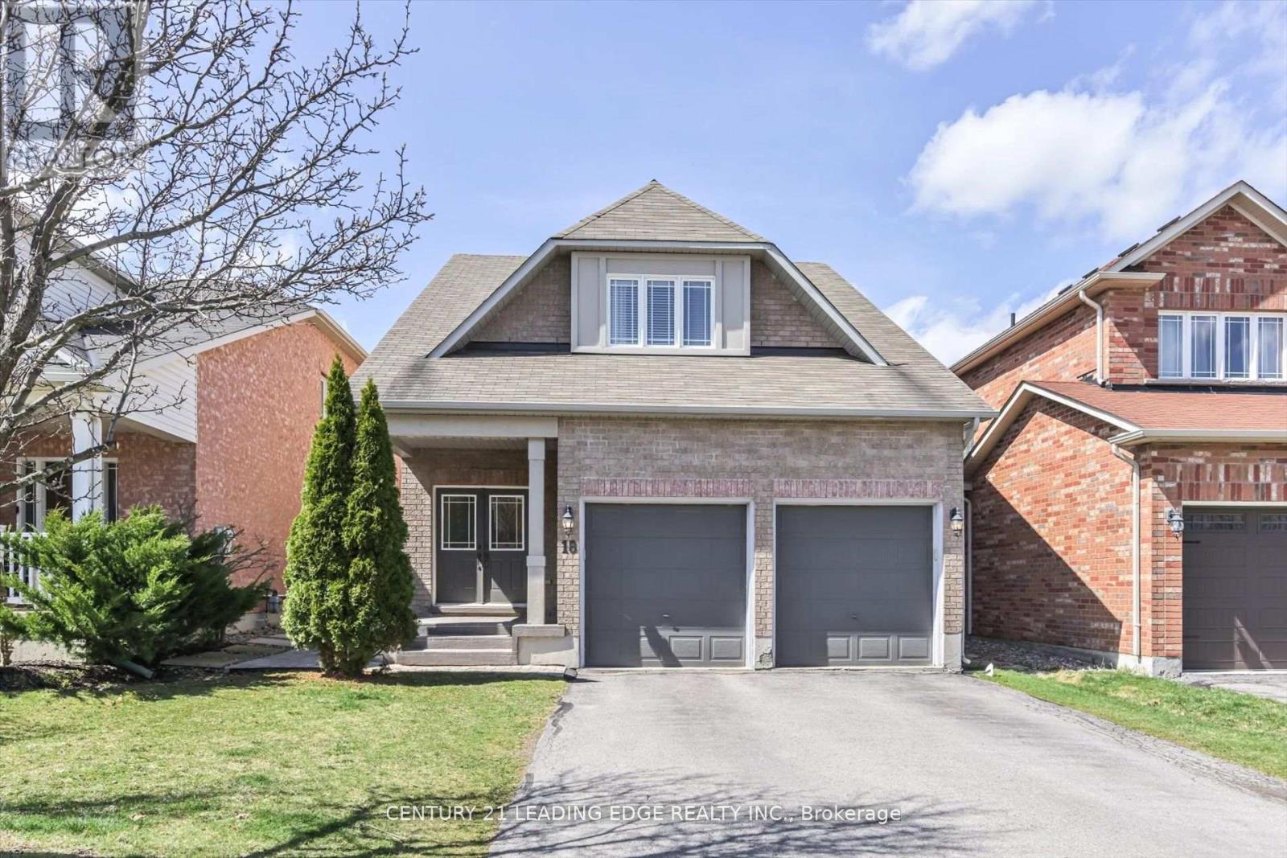Free account required
Unlock the full potential of your property search with a free account! Here's what you'll gain immediate access to:
- Exclusive Access to Every Listing
- Personalized Search Experience
- Favorite Properties at Your Fingertips
- Stay Ahead with Email Alerts
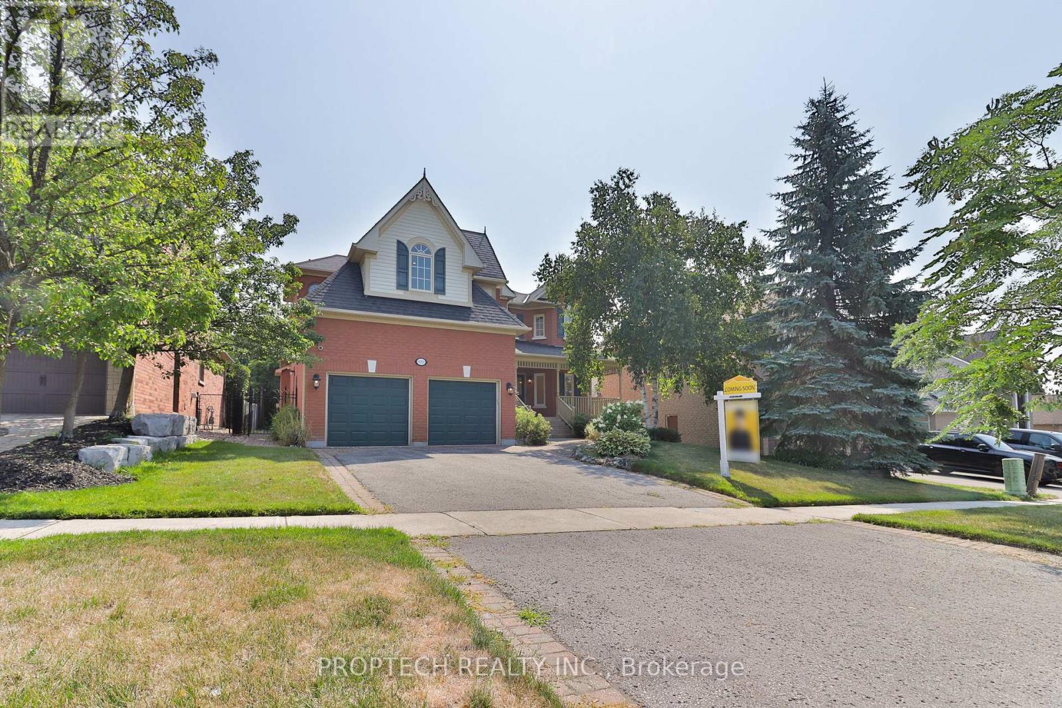
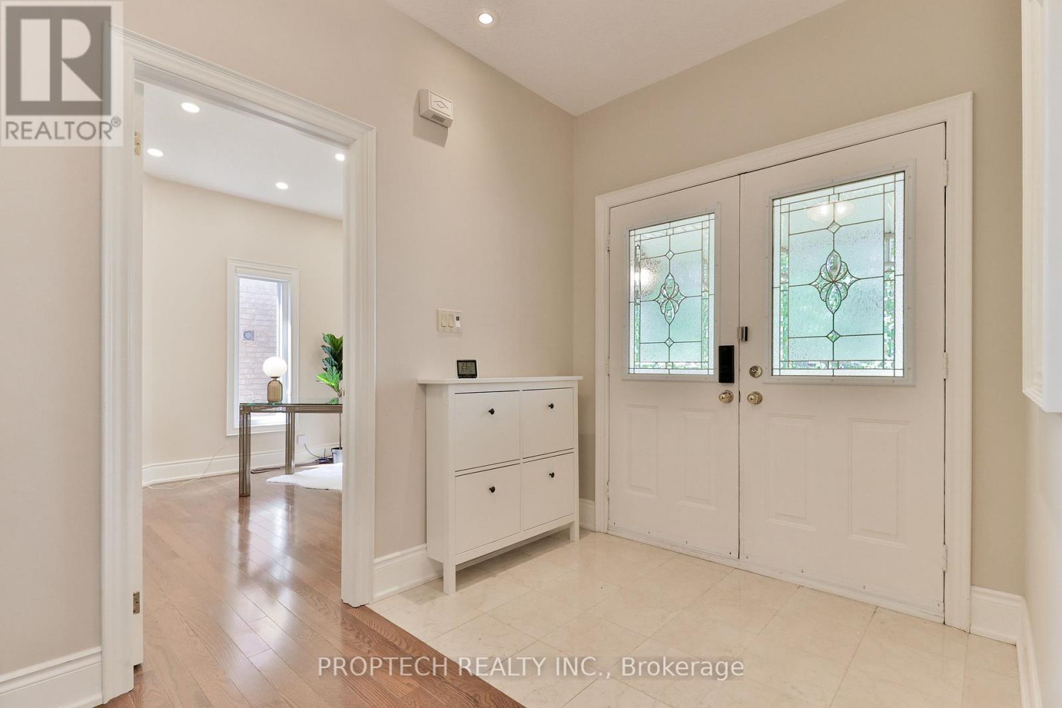
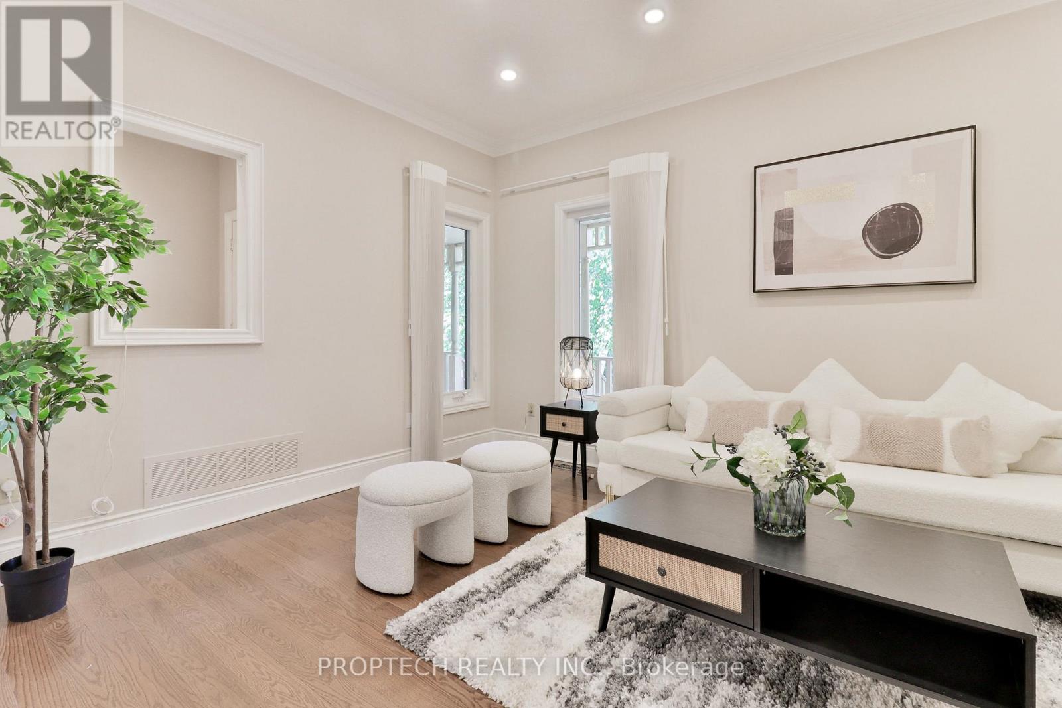
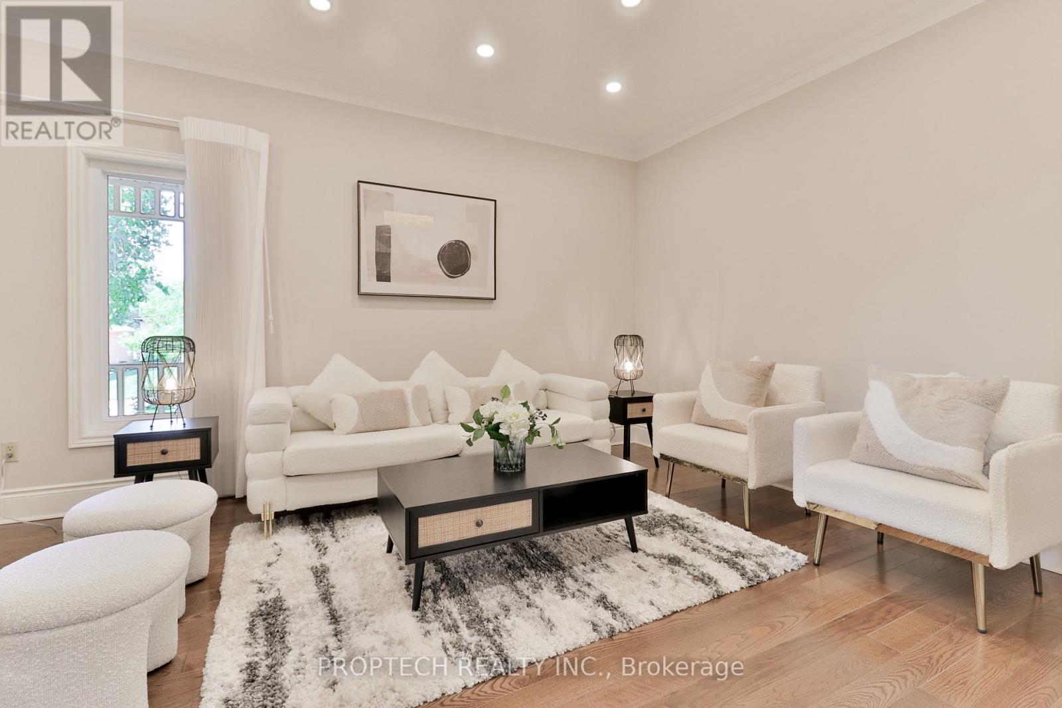
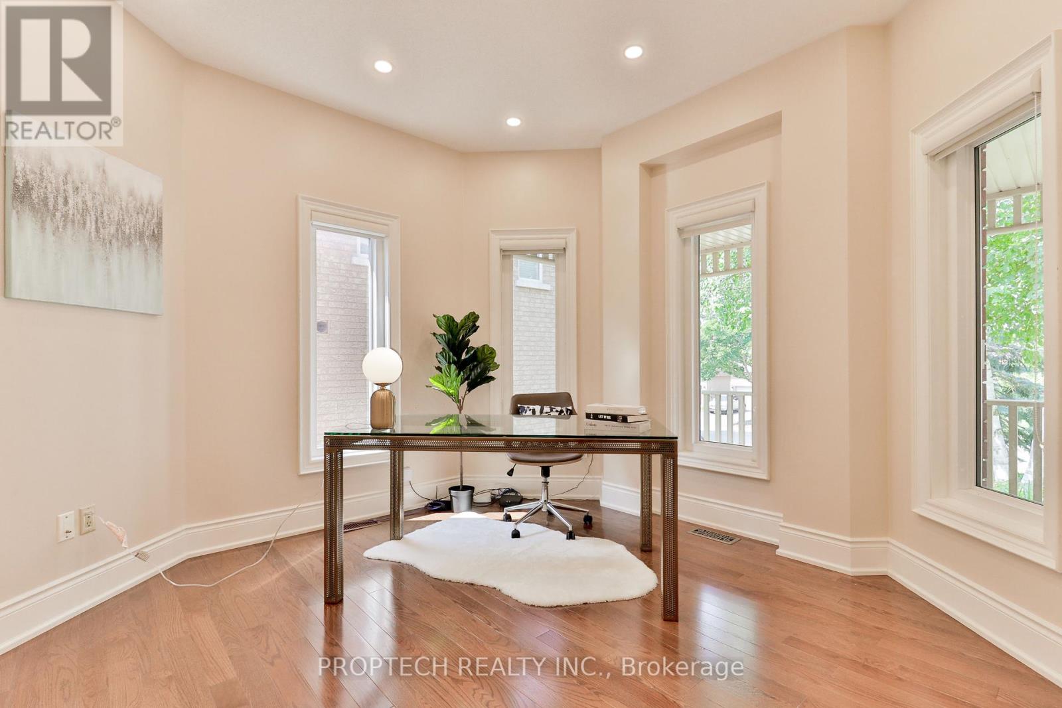
$1,688,000
829 QUANTRA CRESCENT
Newmarket, Ontario, Ontario, L3X1M8
MLS® Number: N12327344
Property description
Welcome to 829 Quantra Crescent! A Stunning Detached 4 Bedroom + Den and 5 Washroom with Over 4,000 Sq. Ft. of Living Space. Rarely offered 62.27 ft Wide Frontage Lot. 9 Ft Ceilings on Main!Hardwood floors, Pot lights throughout! Spacious, Sunlight-filled design Family room features a Extra High Ceiling and dramatic skylight. Updated Modern Kitchen with Large Eat-in Breakfast Area and Premium Upgraded Countertops(2022) throughout. The Primary Bedroom boasts large his and her walk-in closets and a generous 5pc Ensuite. Versatile Two-way stairs layout provides access to an additional large Secondary Primary(Ideal for a nanny suite) bedroom, offers high vaulted ceilings, a fully Updated Modern Ensuite (2022) with a bidet, and a separate basement stairwell entrance, ideal for an in-law suite or income suite potential. Added Security includes a built-in security system with a second modem for added peace of mind. Minutes from T&T, Cineplex, Parks, Biking Trails, and HWY 404.
Building information
Type
*****
Appliances
*****
Basement Type
*****
Construction Style Attachment
*****
Cooling Type
*****
Exterior Finish
*****
Fireplace Present
*****
Flooring Type
*****
Foundation Type
*****
Half Bath Total
*****
Heating Fuel
*****
Heating Type
*****
Size Interior
*****
Stories Total
*****
Utility Water
*****
Land information
Sewer
*****
Size Depth
*****
Size Frontage
*****
Size Irregular
*****
Size Total
*****
Rooms
Main level
Kitchen
*****
Family room
*****
Den
*****
Dining room
*****
Living room
*****
Lower level
Recreational, Games room
*****
Second level
Bedroom 4
*****
Bedroom 3
*****
Bedroom 2
*****
Primary Bedroom
*****
Courtesy of PROPTECH REALTY INC.
Book a Showing for this property
Please note that filling out this form you'll be registered and your phone number without the +1 part will be used as a password.

