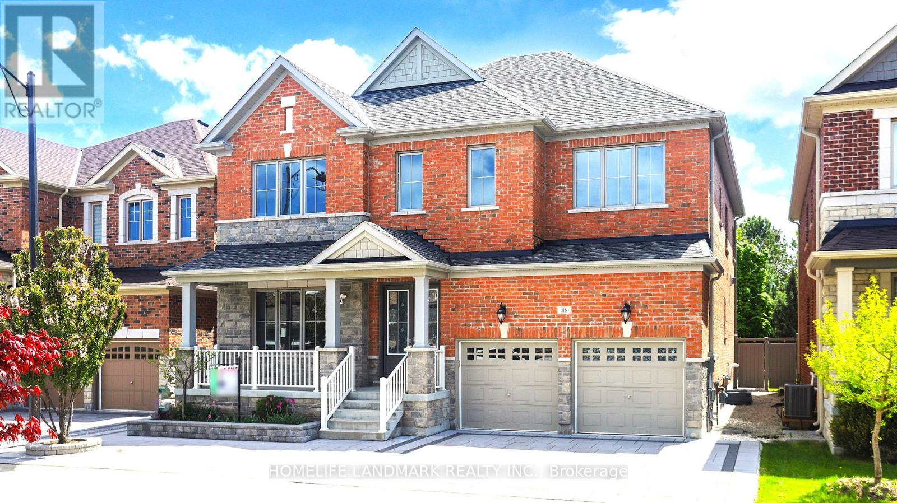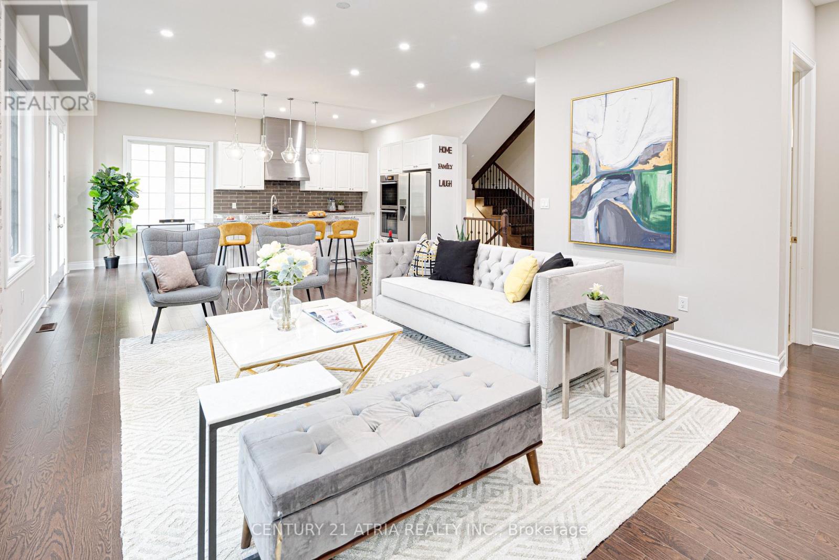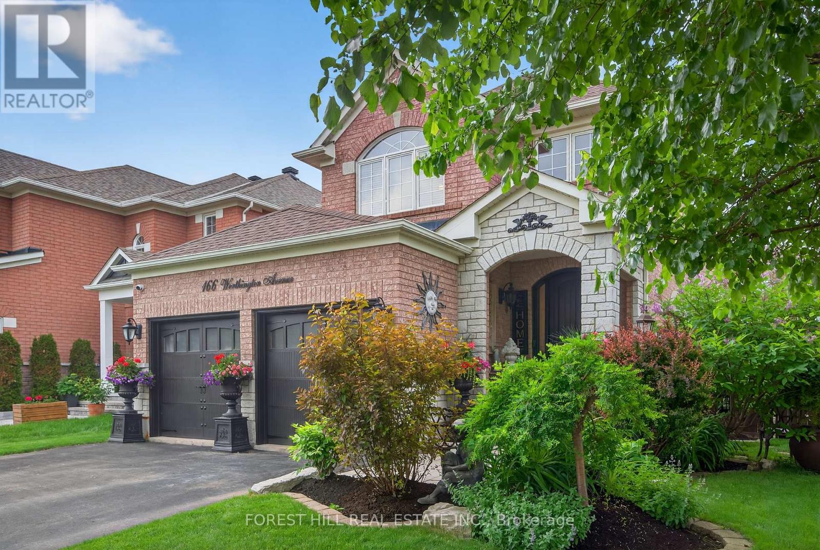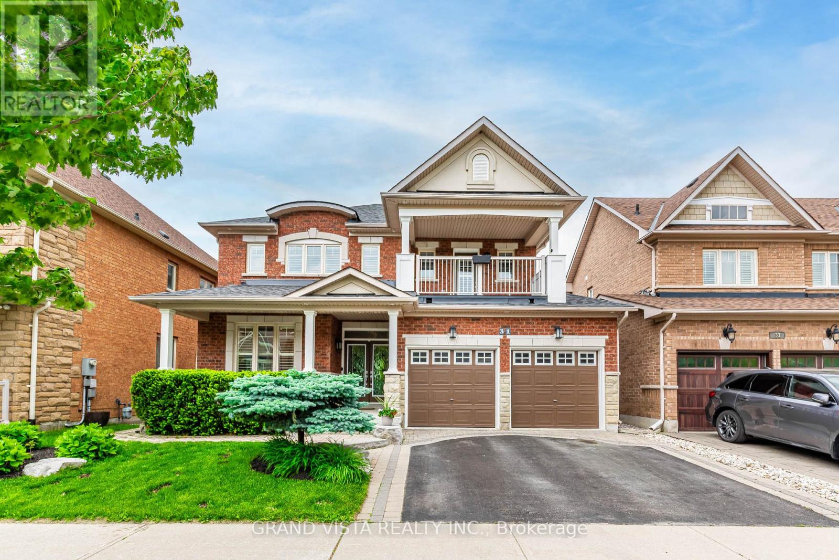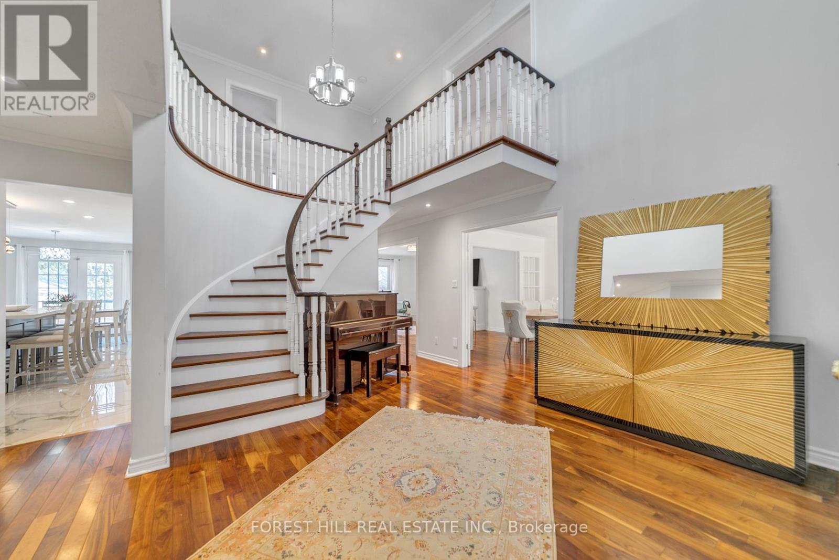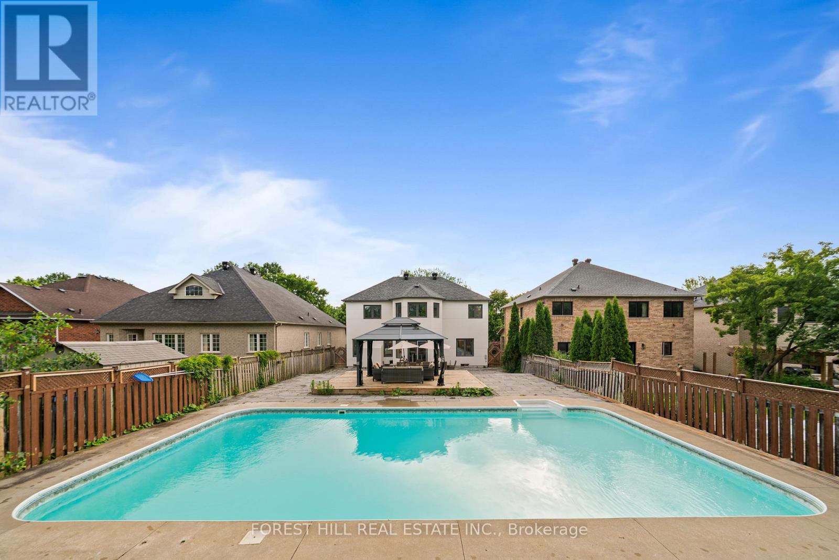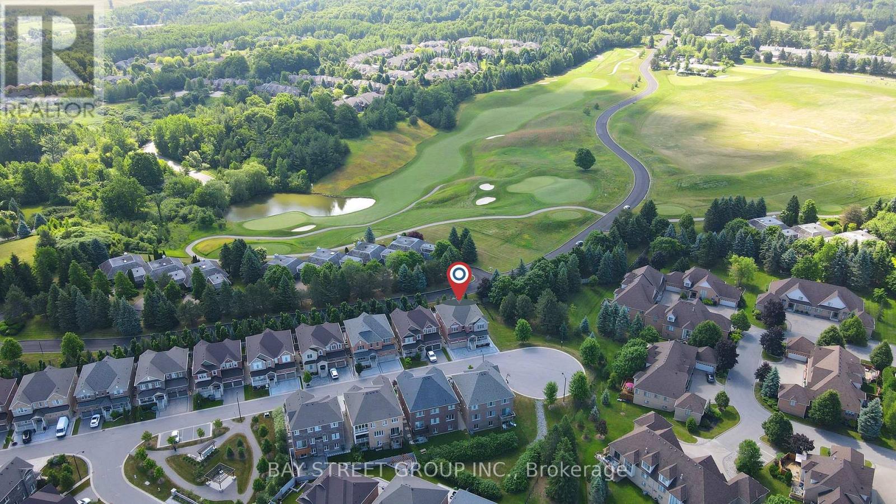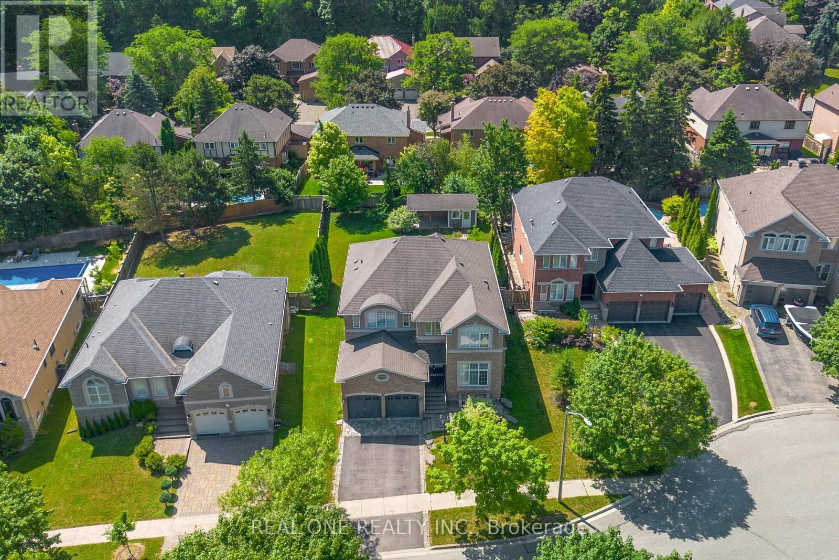Free account required
Unlock the full potential of your property search with a free account! Here's what you'll gain immediate access to:
- Exclusive Access to Every Listing
- Personalized Search Experience
- Favorite Properties at Your Fingertips
- Stay Ahead with Email Alerts
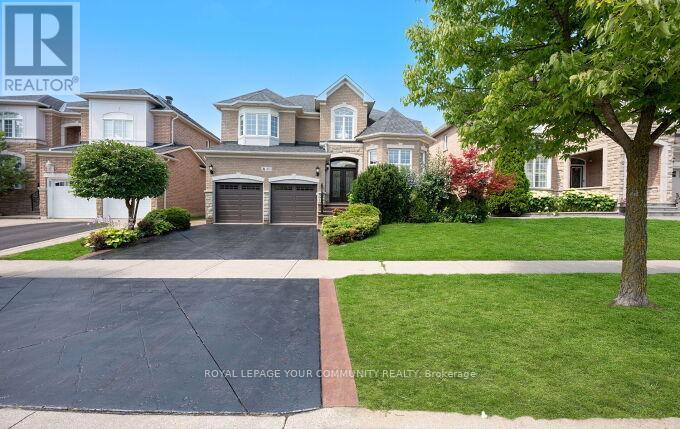
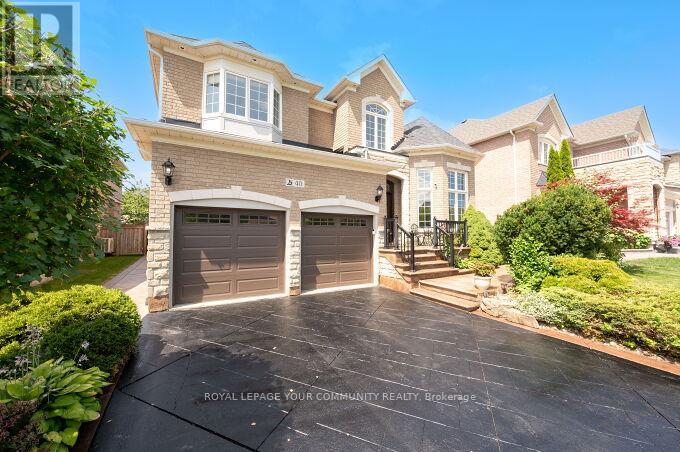
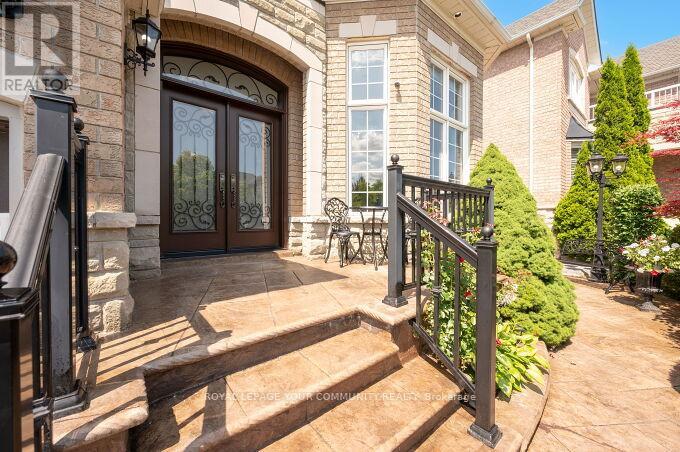
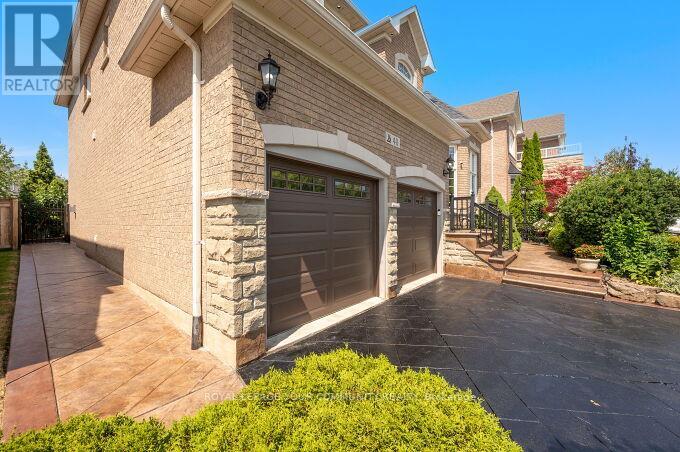
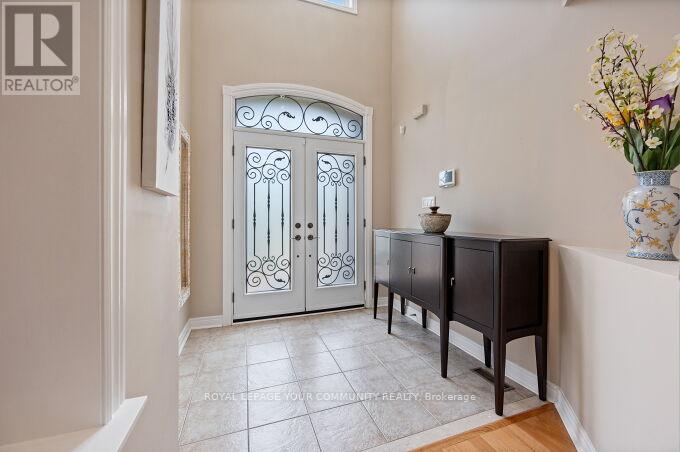
$1,920,000
40 BARBERRY CRESCENT
Richmond Hill, Ontario, Ontario, L4E4S4
MLS® Number: N12326611
Property description
A Stunning Detached home on a very Quiet Crecent in a much-desired Neighbourhood. Features an Excellent & Functional floor plan, with all Large Principal Rooms. As per Plans, 2971 Sq Ft. Above Grade. A Sun Filled Home! Features an Open to Above Foyer, High Ceilings, spacious Library/Den with High Ceilings. Upgraded Hardwood Floors on both levels. A Large Upgraded Gourmet Kitchen with Extended Cabinets, Granite Counters & Backsplash, & Centre Island. Large Kitchen Patio Doors. Kitchen 0ver Looks the Large Family Rm with Gas Fireplace, & Large Window. Includes Custom Cabinets in the family Room. Elegant Open Concept on the Main Floor. Crown Mouldings thru out. Pot lights Inside & Out . A Beautiful Circular Staircase. Beautiful Brick & Stone Facing. Complete Professionally Landscaped Property. Pattern Concrete all around. A Large Private Setting Lot. Large Backyard Patio Area. A New 12x20 Backyard Gazebo. Garden Shed. Perfect home for Entertaining. Original owners, Lots of recent upgrades. Very Well-Maintained Property. Flexible Closing!
Building information
Type
*****
Amenities
*****
Appliances
*****
Basement Type
*****
Construction Style Attachment
*****
Cooling Type
*****
Exterior Finish
*****
Fireplace Present
*****
Fireplace Type
*****
Fire Protection
*****
Flooring Type
*****
Foundation Type
*****
Half Bath Total
*****
Heating Fuel
*****
Heating Type
*****
Size Interior
*****
Stories Total
*****
Utility Water
*****
Land information
Amenities
*****
Fence Type
*****
Landscape Features
*****
Sewer
*****
Size Depth
*****
Size Frontage
*****
Size Irregular
*****
Size Total
*****
Rooms
Main level
Laundry room
*****
Library
*****
Eating area
*****
Kitchen
*****
Family room
*****
Dining room
*****
Living room
*****
Second level
Bedroom 3
*****
Bedroom 2
*****
Primary Bedroom
*****
Bedroom 4
*****
Courtesy of ROYAL LEPAGE YOUR COMMUNITY REALTY
Book a Showing for this property
Please note that filling out this form you'll be registered and your phone number without the +1 part will be used as a password.
