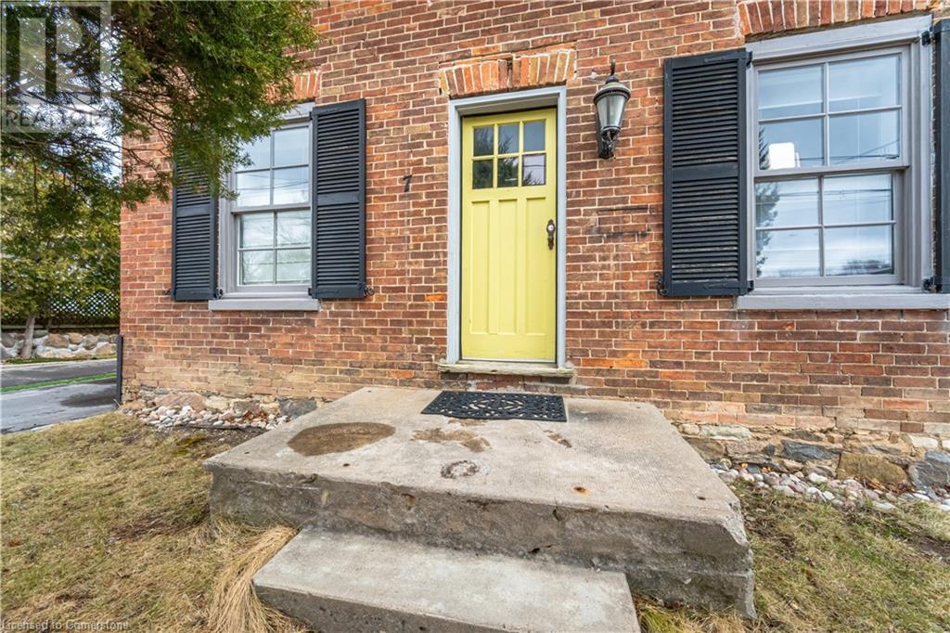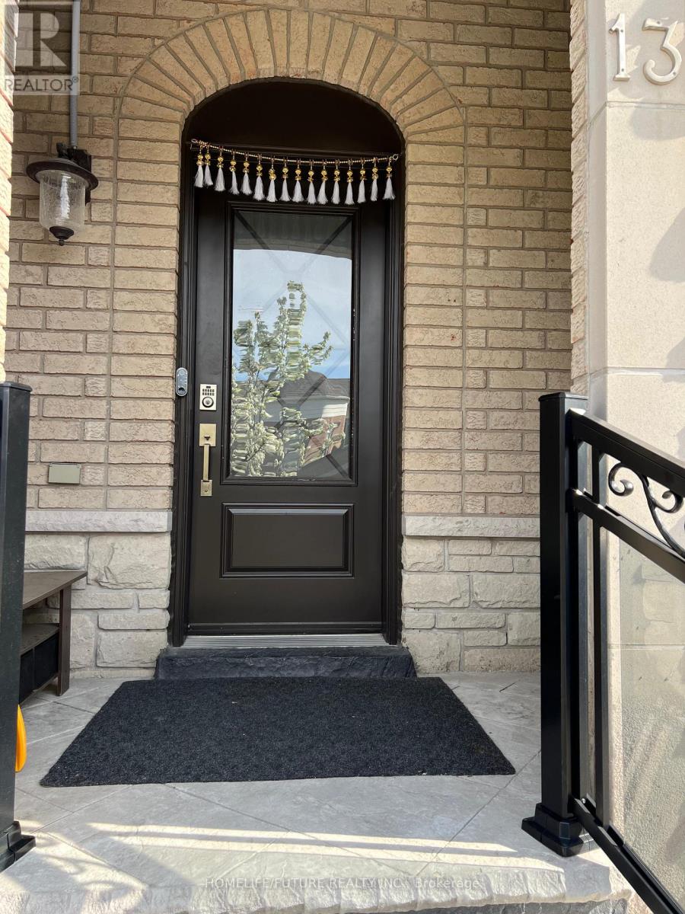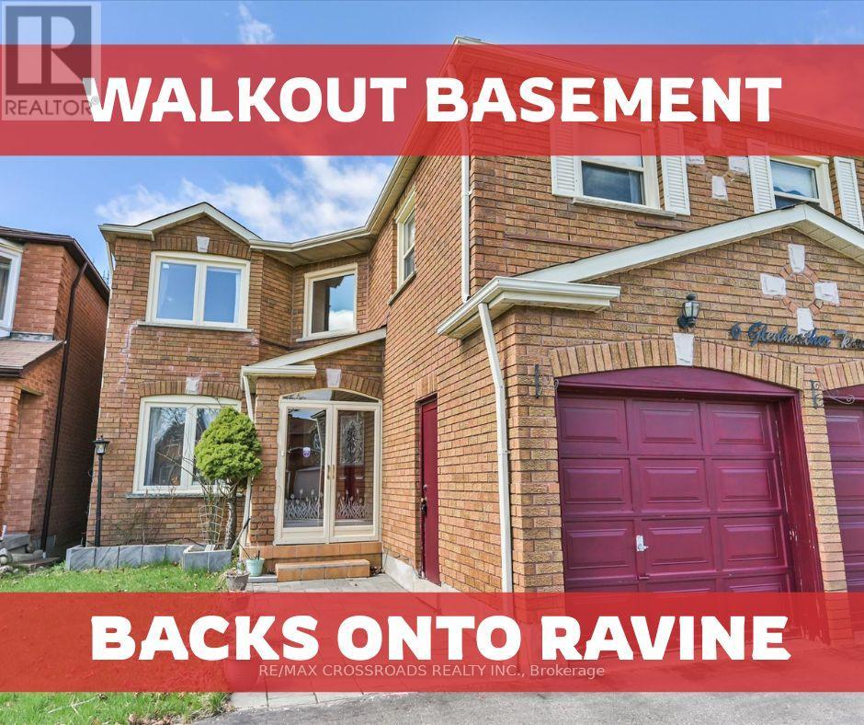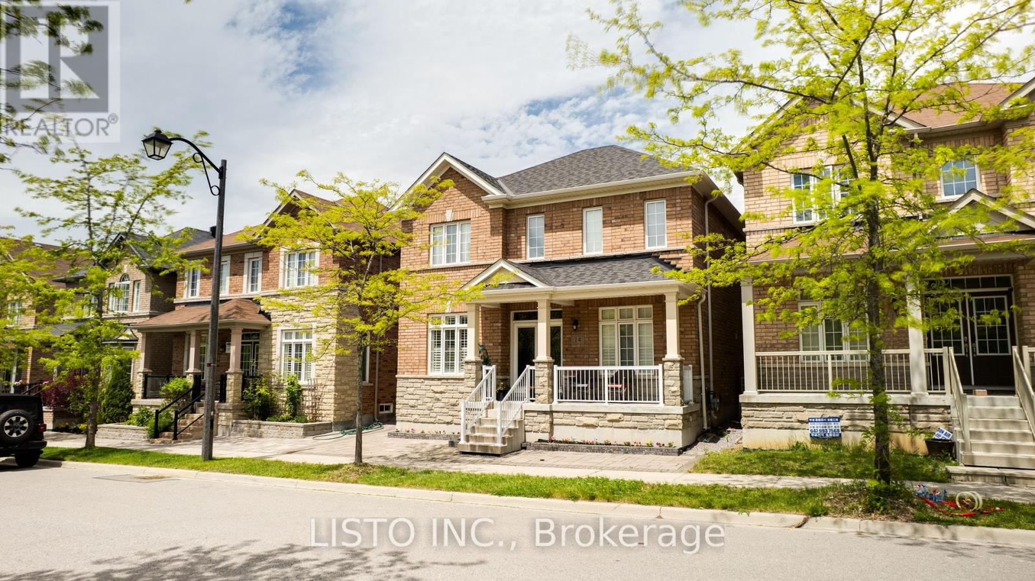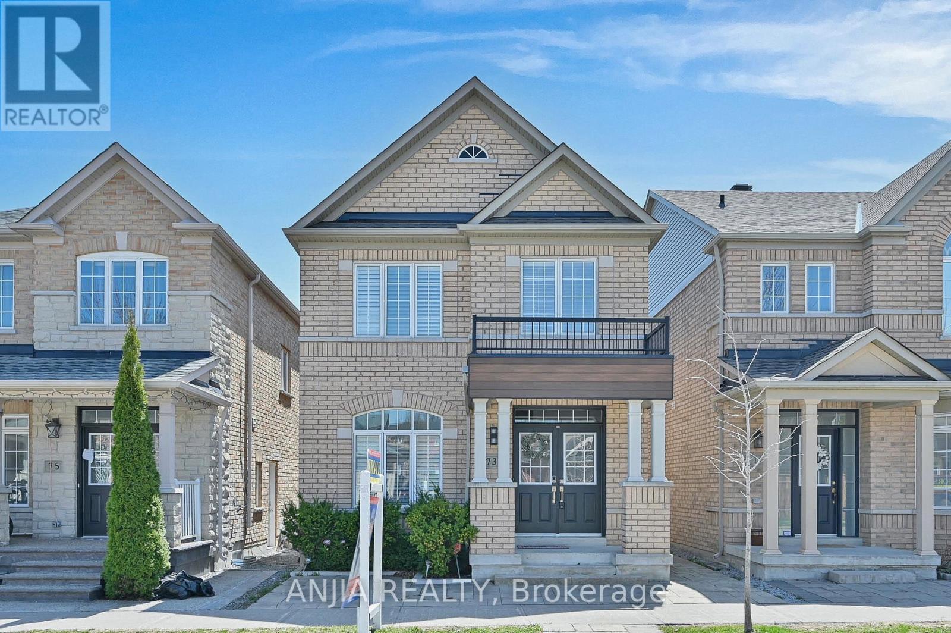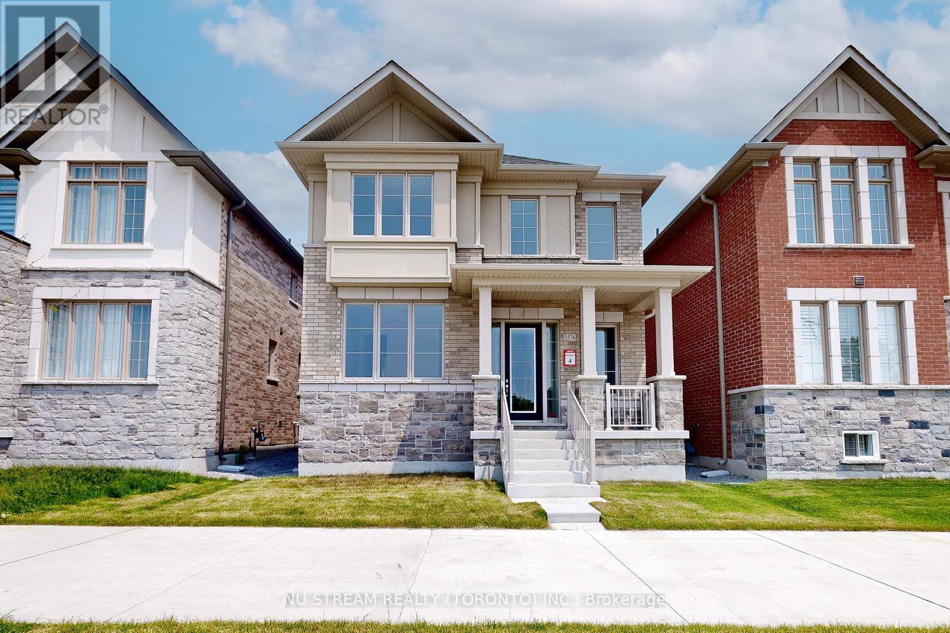Free account required
Unlock the full potential of your property search with a free account! Here's what you'll gain immediate access to:
- Exclusive Access to Every Listing
- Personalized Search Experience
- Favorite Properties at Your Fingertips
- Stay Ahead with Email Alerts
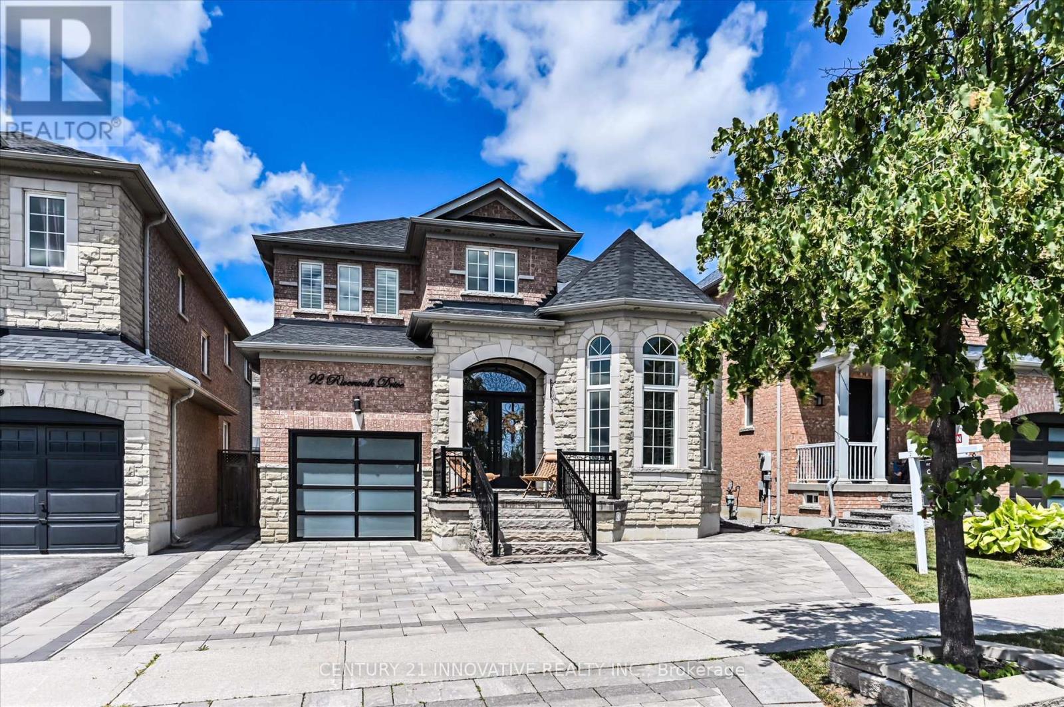
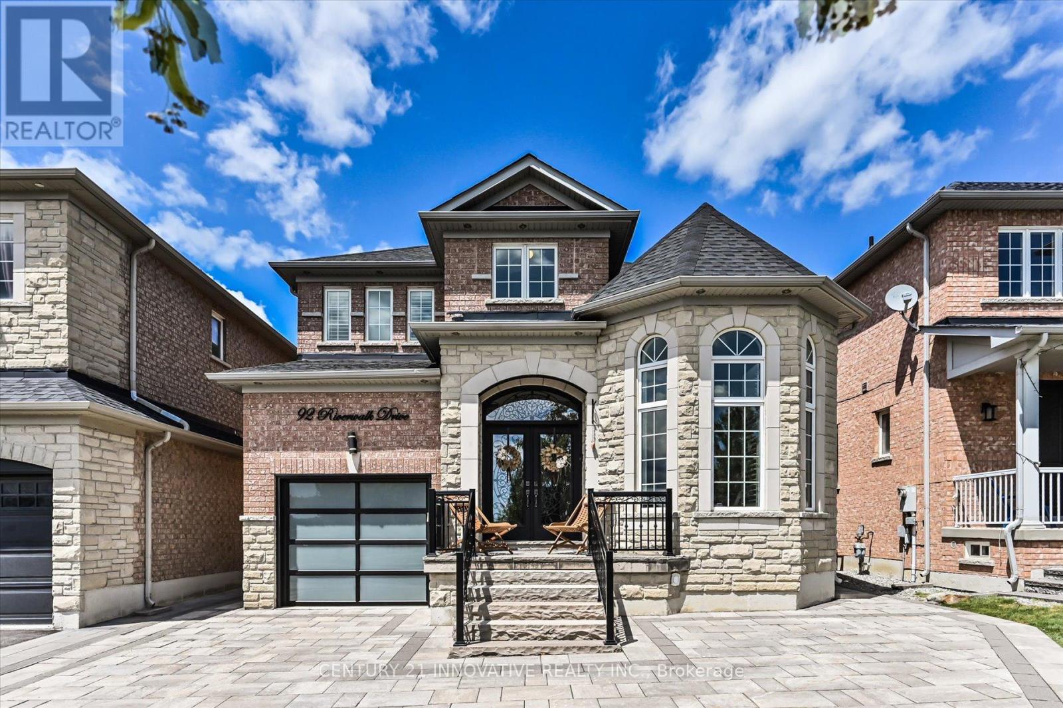
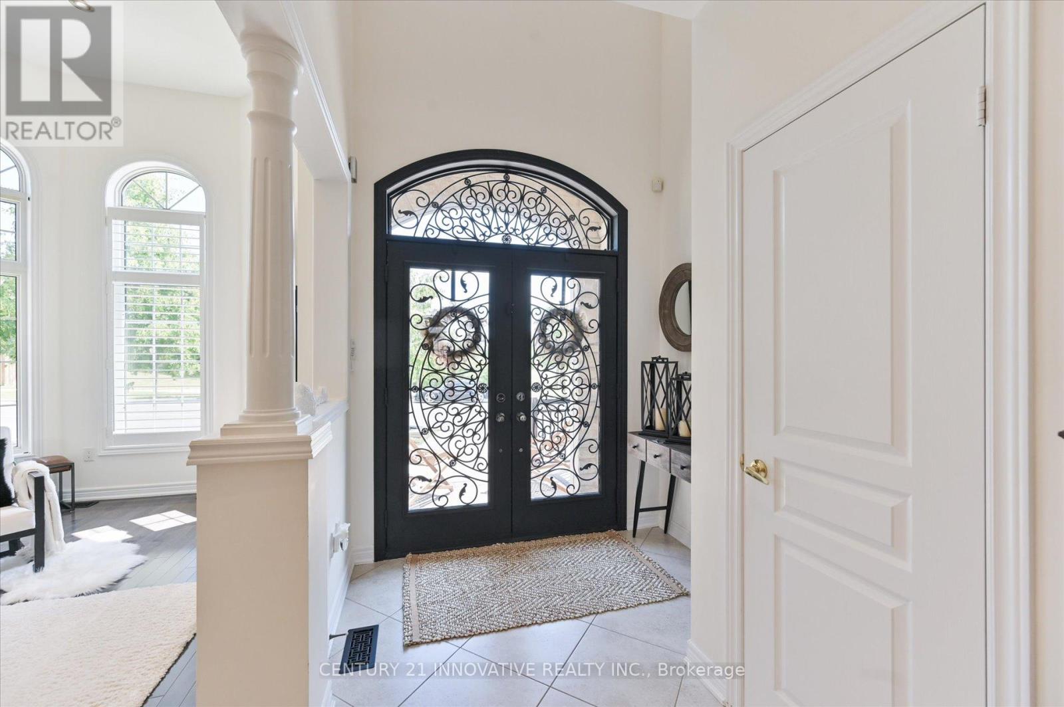
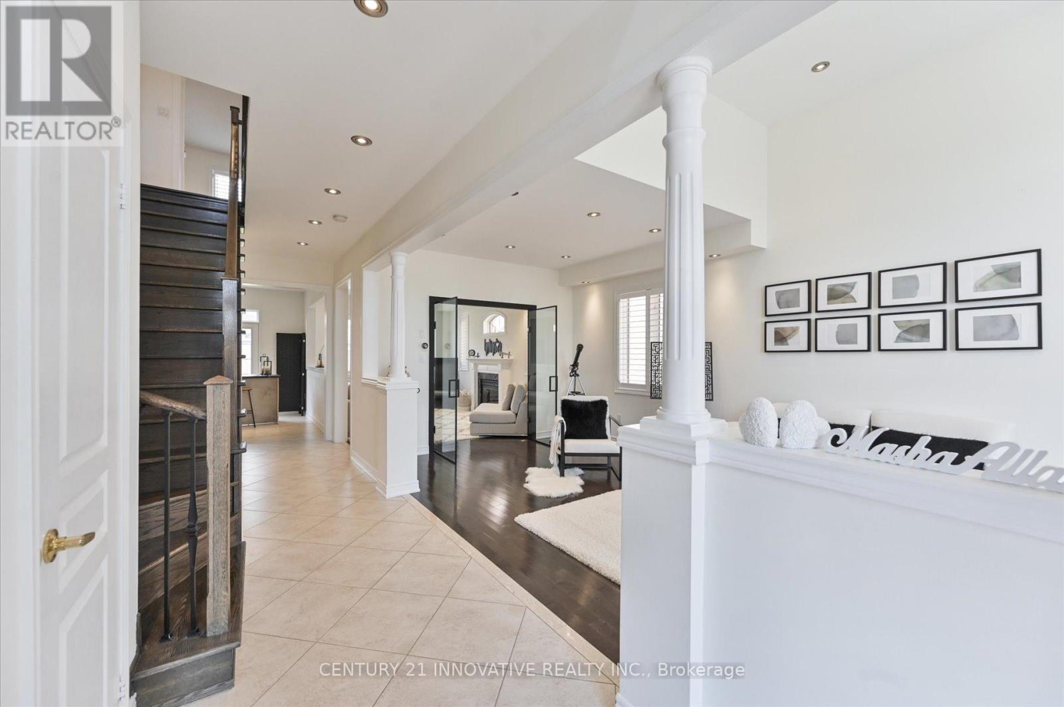
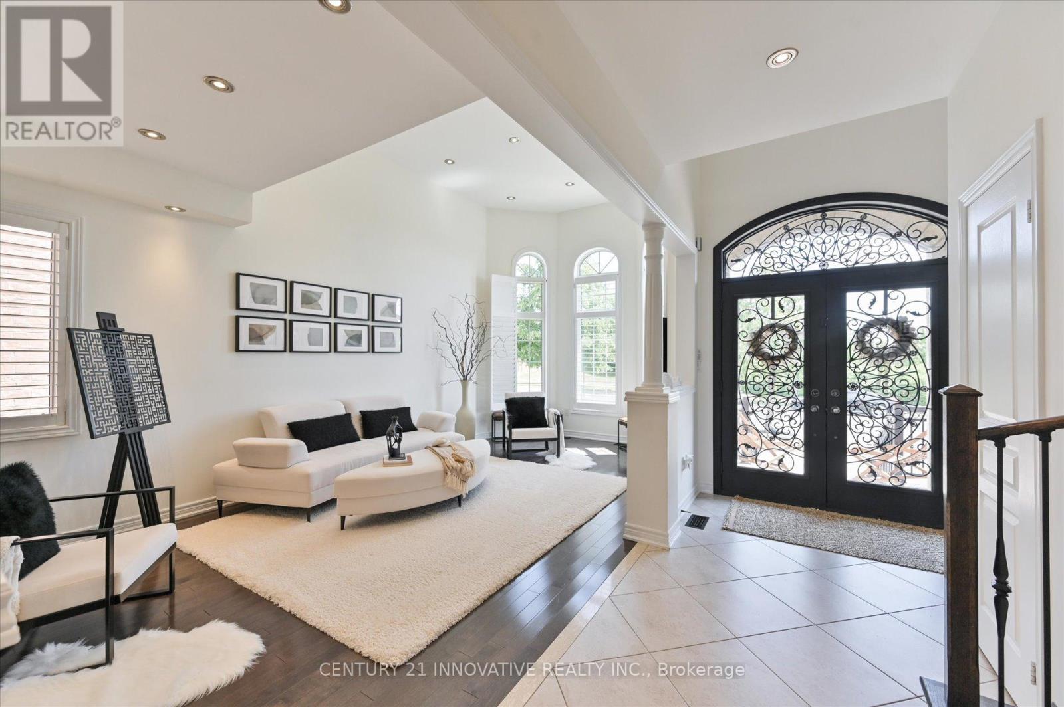
$1,550,000
92 RIVERWALK DRIVE
Markham, Ontario, Ontario, L6B0B9
MLS® Number: N12320205
Property description
A Gem in the Heart of Markham, loaded with upgrades. looks like a Model Home, Original Owners Starlane Builder. Facing park. 9FT Ceilings main floor. Steps to David Sazuki Public School. Interlocking at the Front and back of Home. spacious Driveway Can park 3 Cars in Driveway. New Roof (2025) Beautiful Custom Kitchen with Huge Porcelain Island Countertops and Backsplash. Modern Unique Cabinets with Top of the line BI Stainless Steel black Smudge proof Appliances. Gas Stove. Pendant lighting. Potlights throughout main floor and basement. Lots of natural light. double door entry. Cathedral ceiling. hardwood floors on main floor & stairs. Ceramic tiles in hallway and kitchen. Open concept spacious layout. Family room has BI Home Theatre System . Acess to garage . Laundry room on main floor.3 spacious bedrooms , Master Bedroom Ensuite with Jacuzzi.& Walk in Closet. The Basement is a Entertainers delight. great for family get togethers, 1 bedroom( 15 x 9) ft in basement open to rec area. Good size kitchen in bsmt. Laminate floors in bsmt. Basement has surround sound system with 80 inch TV (INC) . Newer Furnace. California Shutters throughout. Potential of seperate entrance in bsmt.
Building information
Type
*****
Appliances
*****
Basement Development
*****
Basement Type
*****
Construction Style Attachment
*****
Cooling Type
*****
Exterior Finish
*****
Fireplace Present
*****
Flooring Type
*****
Foundation Type
*****
Half Bath Total
*****
Heating Fuel
*****
Heating Type
*****
Size Interior
*****
Stories Total
*****
Utility Water
*****
Land information
Sewer
*****
Size Depth
*****
Size Frontage
*****
Size Irregular
*****
Size Total
*****
Rooms
Other
Recreational, Games room
*****
Bedroom
*****
Main level
Laundry room
*****
Eating area
*****
Kitchen
*****
Family room
*****
Dining room
*****
Living room
*****
Second level
Bedroom 3
*****
Bedroom 2
*****
Primary Bedroom
*****
Courtesy of CENTURY 21 INNOVATIVE REALTY INC.
Book a Showing for this property
Please note that filling out this form you'll be registered and your phone number without the +1 part will be used as a password.

