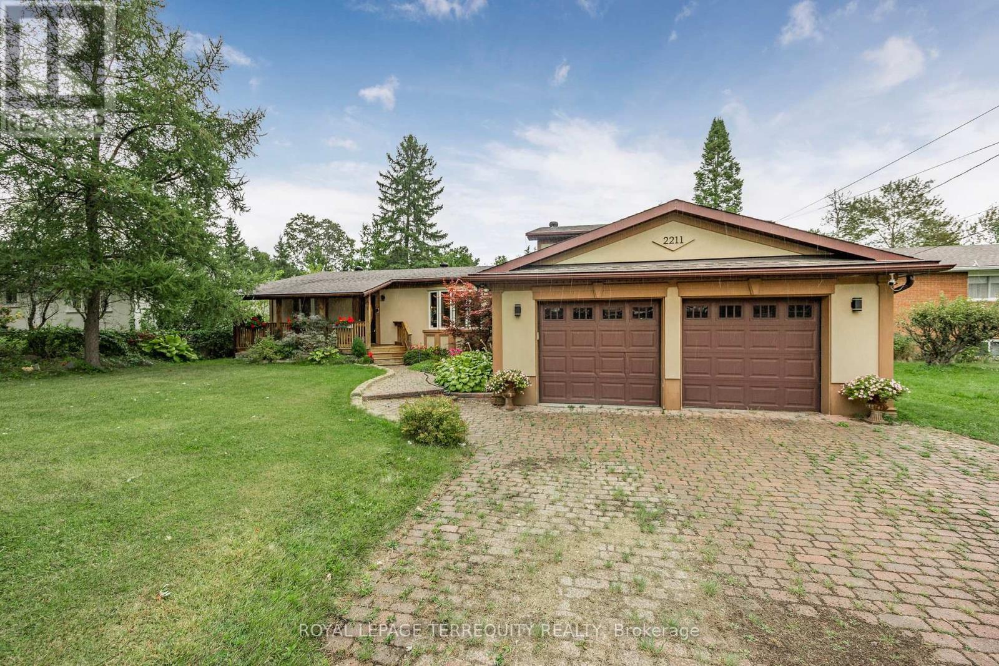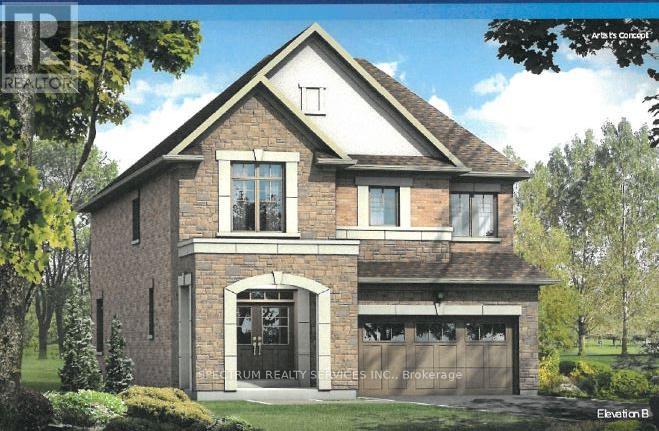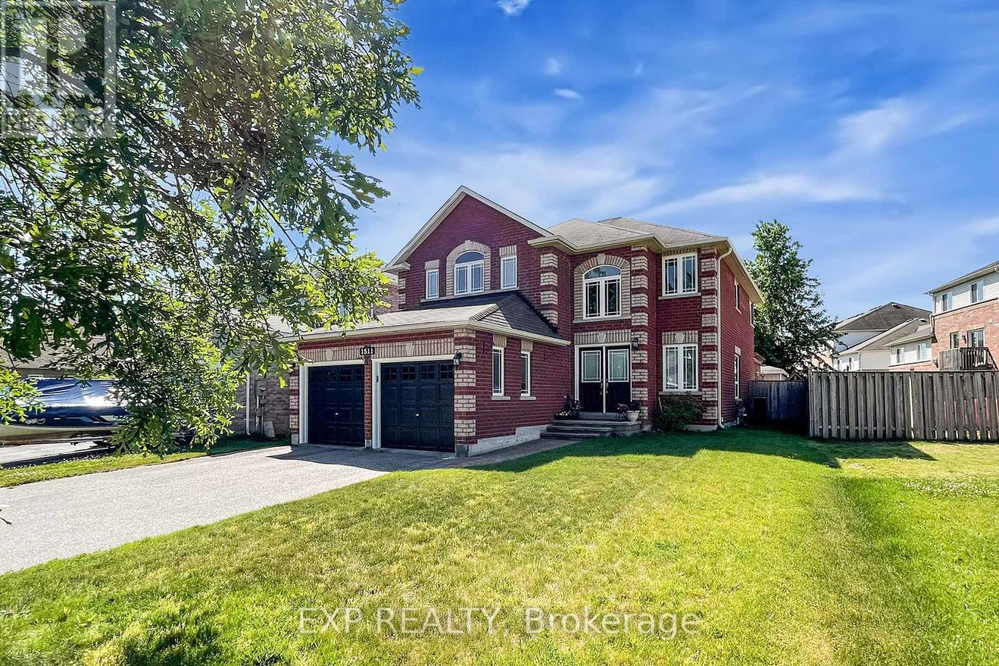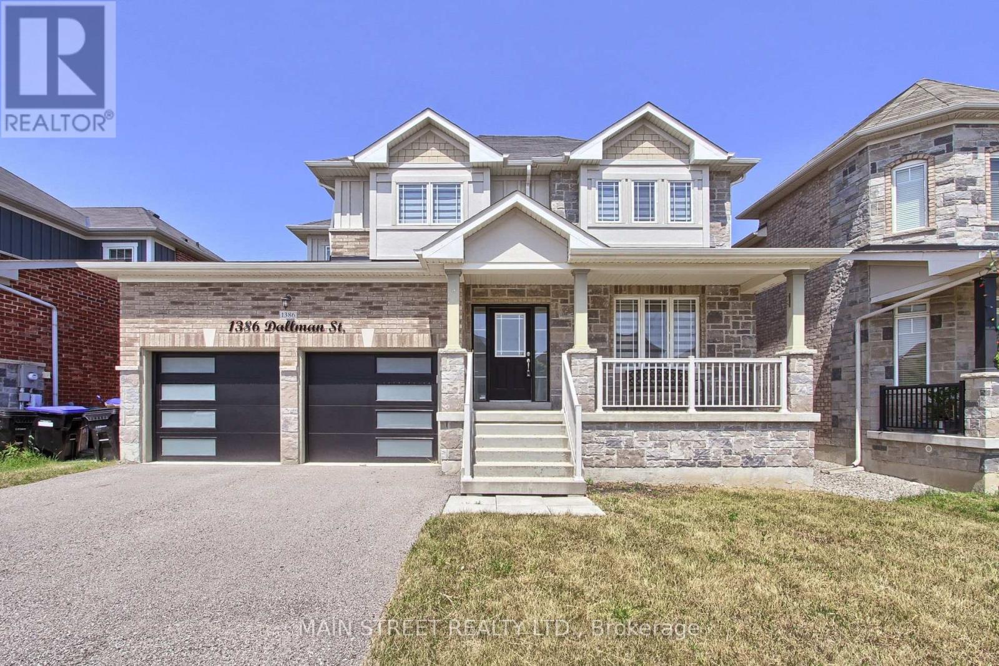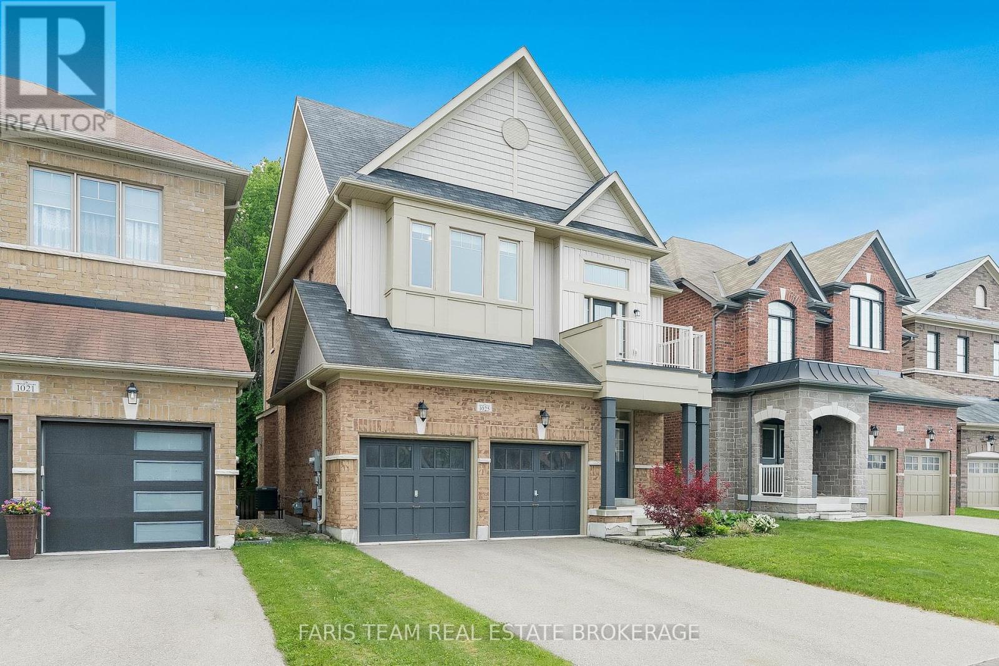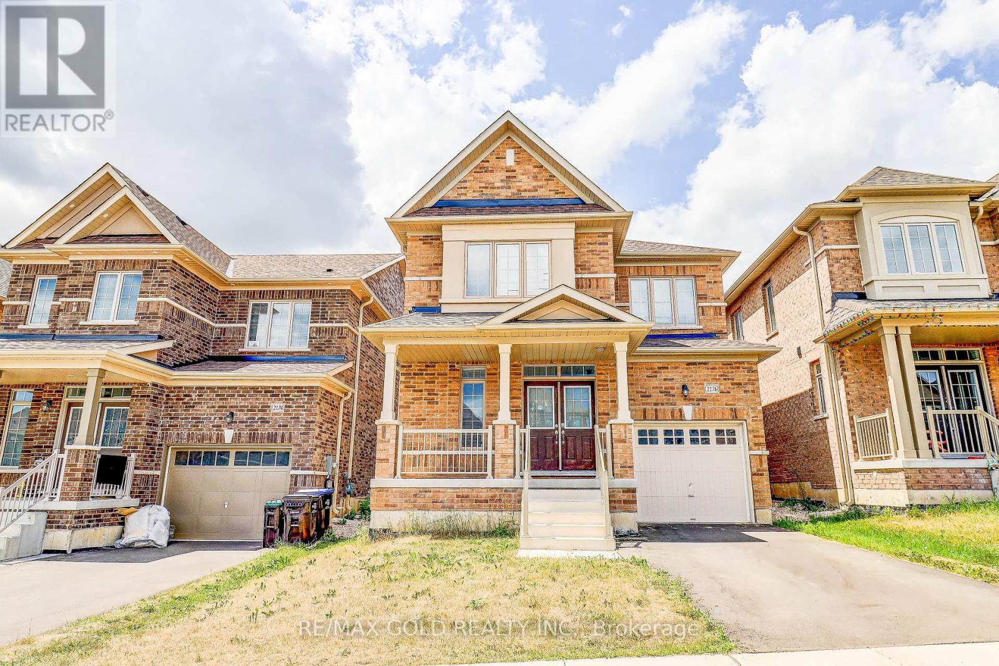Free account required
Unlock the full potential of your property search with a free account! Here's what you'll gain immediate access to:
- Exclusive Access to Every Listing
- Personalized Search Experience
- Favorite Properties at Your Fingertips
- Stay Ahead with Email Alerts
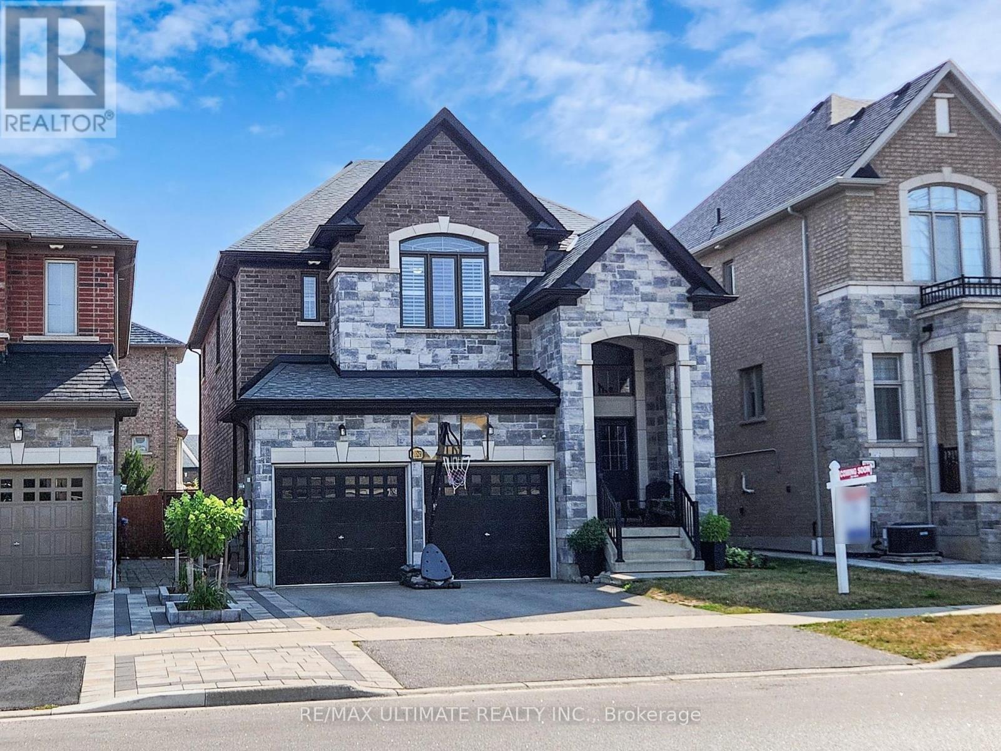
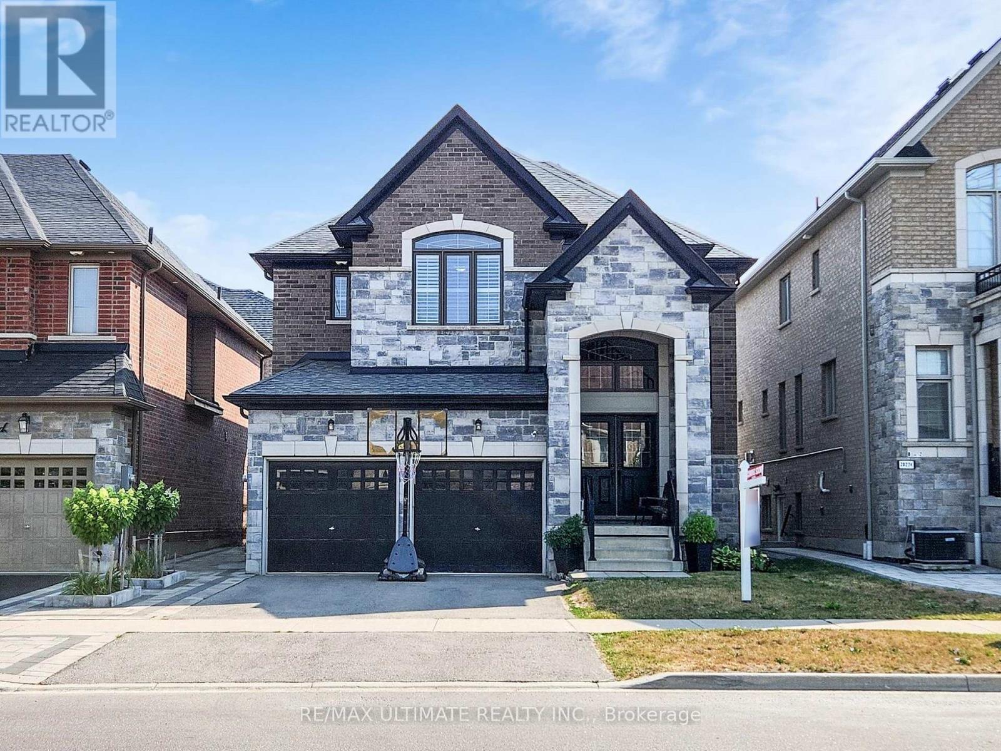
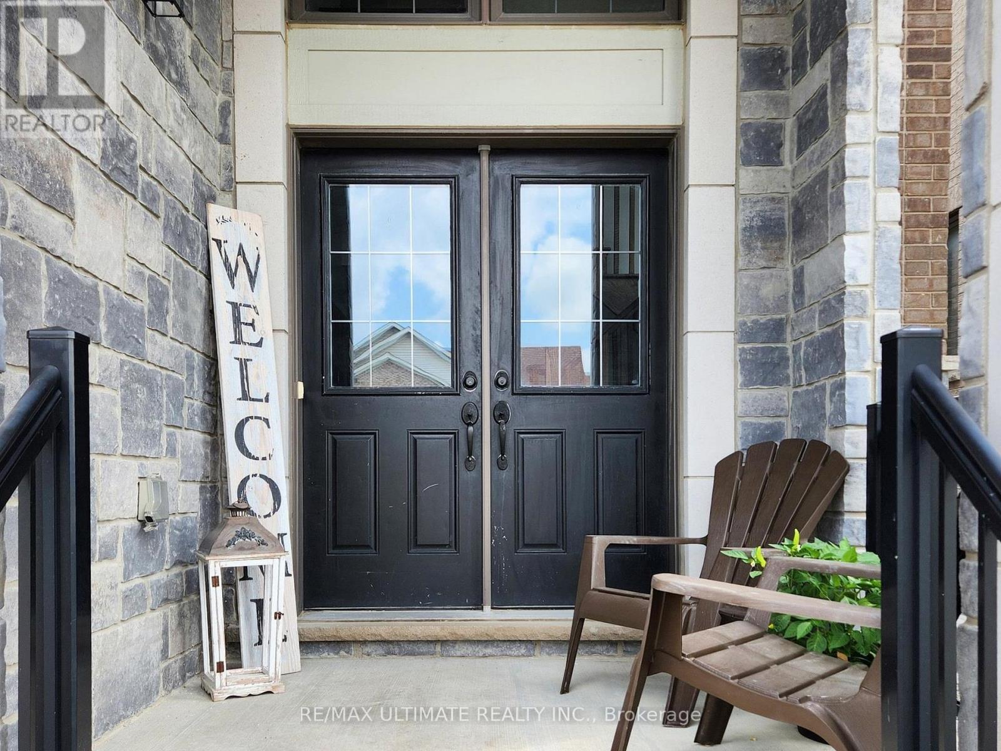
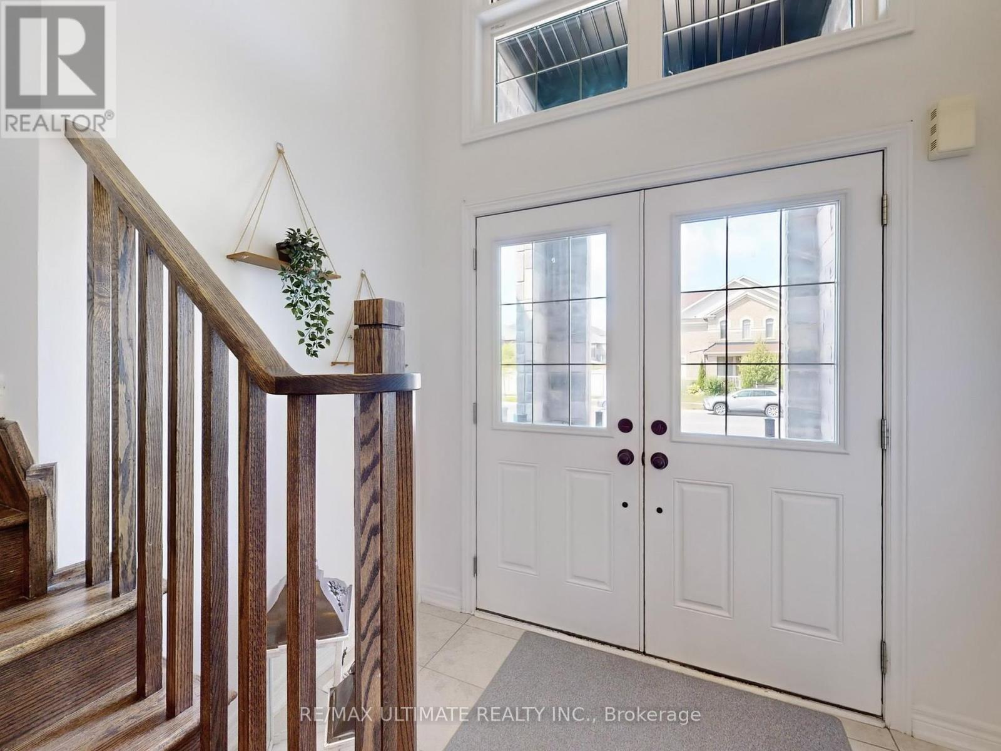
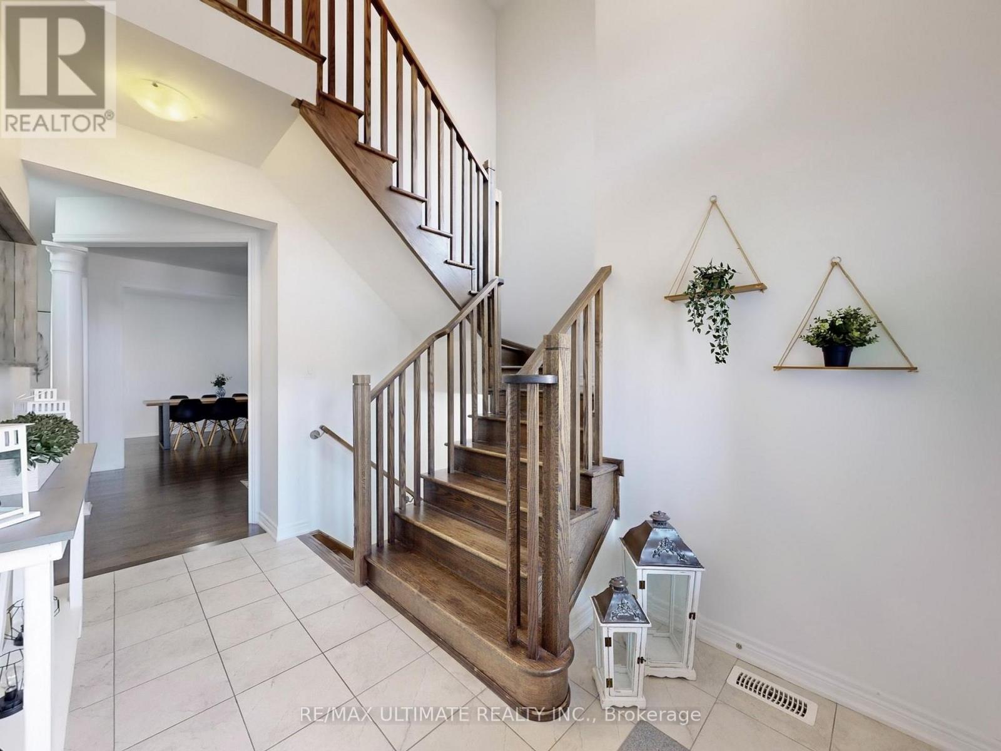
$979,000
2029 WEBSTER BOULEVARD
Innisfil, Ontario, Ontario, L9S0J8
MLS® Number: N12318191
Property description
Honey, stop the car! This stunning 4-bedroom, 4-bathroom detached home with over 4000sq ft of living space checks all the boxes!! Step inside through a grand double-door entrance into an impressive 2-storey foyer. The main floor is designed for entertaining large family, featuring a show-stopping kitchen with seamless flow into the family room and open-concept living and dining areas. Walk out from the kitchen to a beautiful fully-fenced backyard with gate-access and interlocking stone walkway on both sides of the house, lounging space, play area, and plenty of room to garden. Enjoy the convenience of a main floor full laundry room with sink and direct access to the double car garage. Hardwood floors and California Shutters throughout. All bedrooms with full bathroom ensuites - two with private ensuites and two with a semi-ensuite. Need more space? The unfinished basement offers over 1300sq ft of endless potential such as kids play area, a gym, rec room, in-law suite or all of the above! Rough-ins for an added bathroom in the basement in place. Double car garage with direct access into the house, plus double driveway. The spacious garage includes a 220V/40AMP rough-in for future EV setup. Move-in ready. Minutes to the lake, shopping, schools, GO Station and so much more.
Building information
Type
*****
Amenities
*****
Appliances
*****
Basement Development
*****
Basement Type
*****
Construction Style Attachment
*****
Cooling Type
*****
Exterior Finish
*****
Fireplace Present
*****
FireplaceTotal
*****
Flooring Type
*****
Foundation Type
*****
Half Bath Total
*****
Heating Fuel
*****
Heating Type
*****
Size Interior
*****
Stories Total
*****
Utility Water
*****
Land information
Amenities
*****
Fence Type
*****
Sewer
*****
Size Depth
*****
Size Frontage
*****
Size Irregular
*****
Size Total
*****
Rooms
Main level
Laundry room
*****
Living room
*****
Dining room
*****
Family room
*****
Foyer
*****
Eating area
*****
Kitchen
*****
Second level
Bedroom 4
*****
Bedroom 3
*****
Bedroom 2
*****
Primary Bedroom
*****
Courtesy of RE/MAX ULTIMATE REALTY INC.
Book a Showing for this property
Please note that filling out this form you'll be registered and your phone number without the +1 part will be used as a password.
