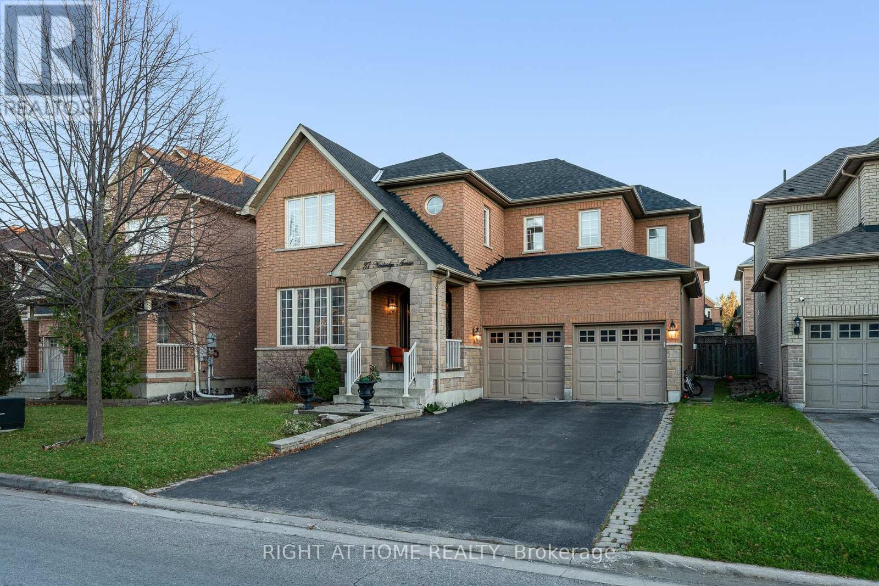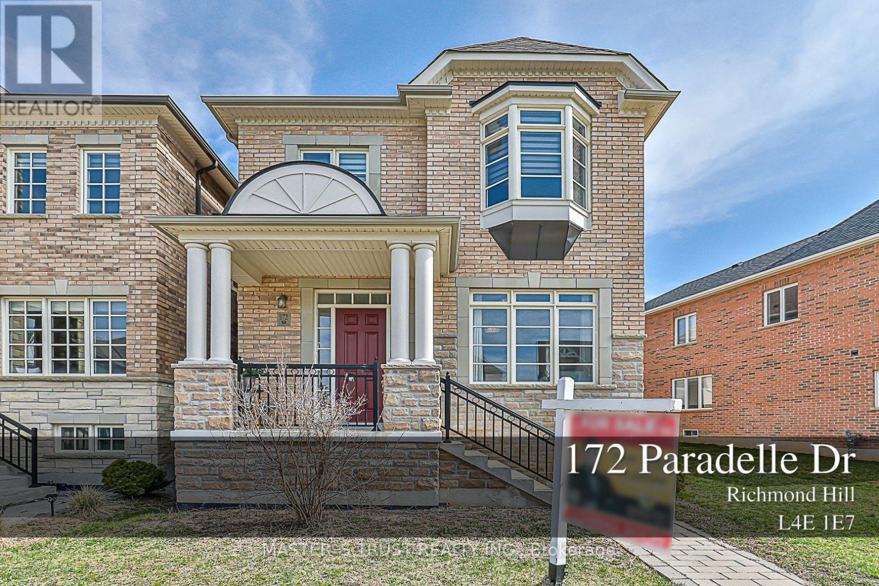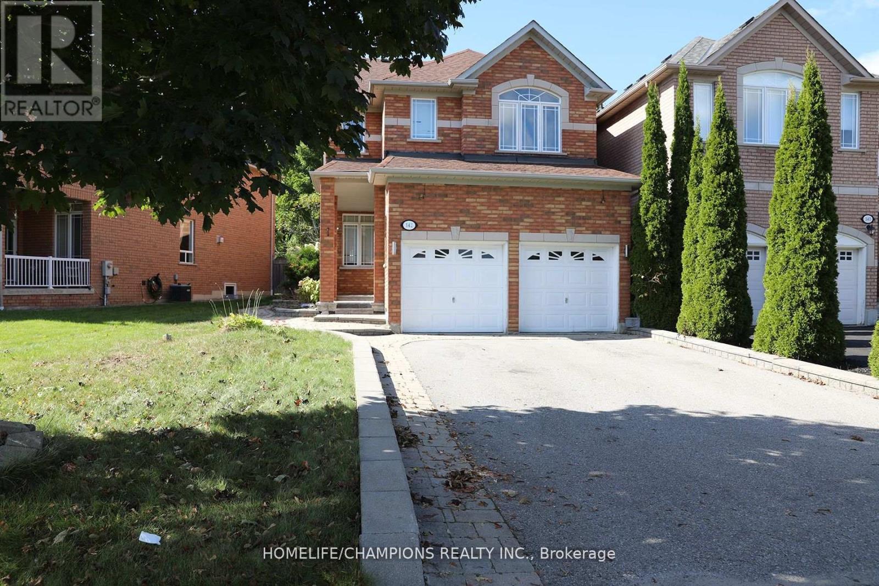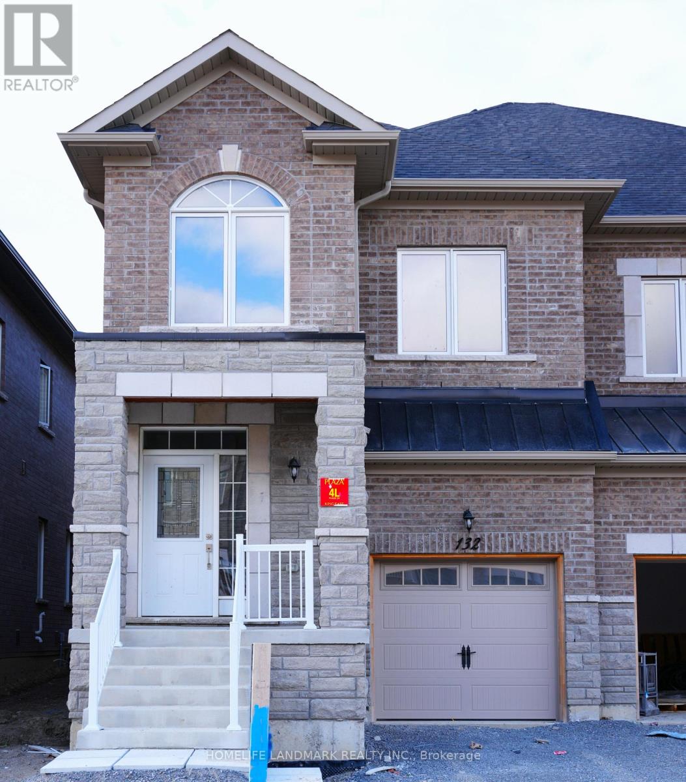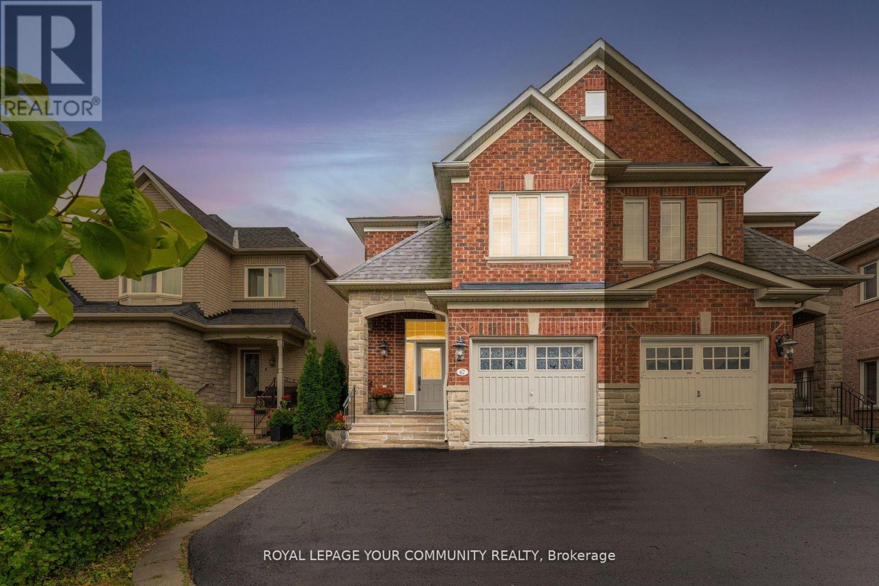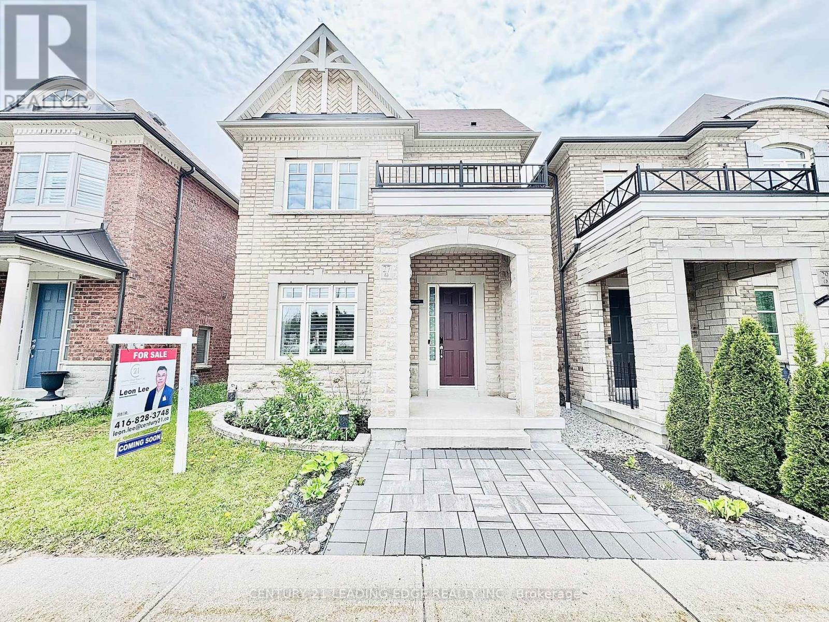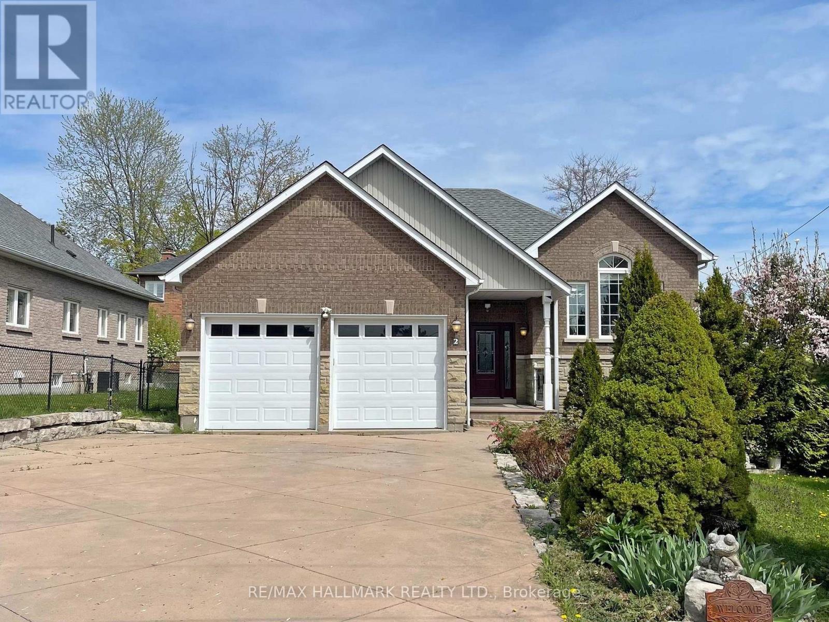Free account required
Unlock the full potential of your property search with a free account! Here's what you'll gain immediate access to:
- Exclusive Access to Every Listing
- Personalized Search Experience
- Favorite Properties at Your Fingertips
- Stay Ahead with Email Alerts
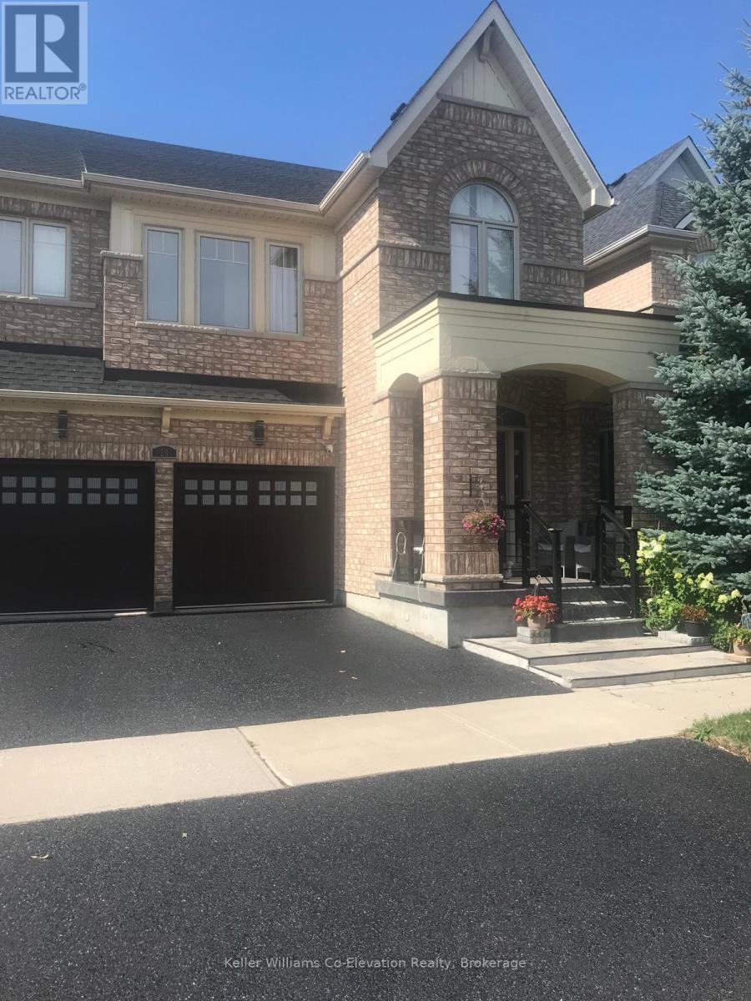
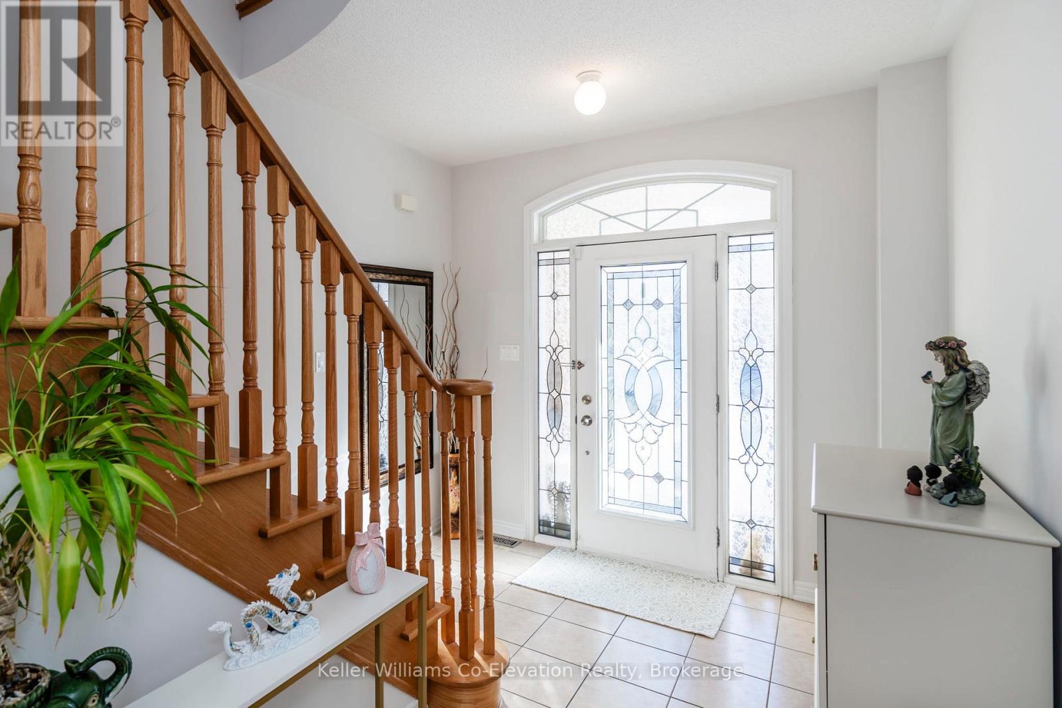
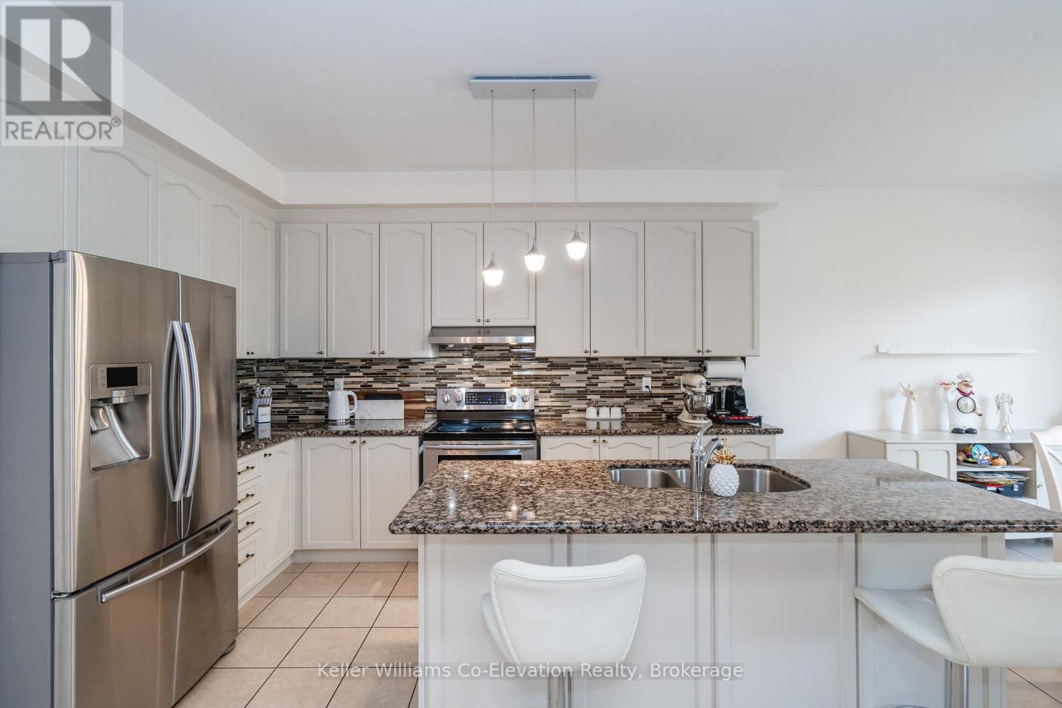
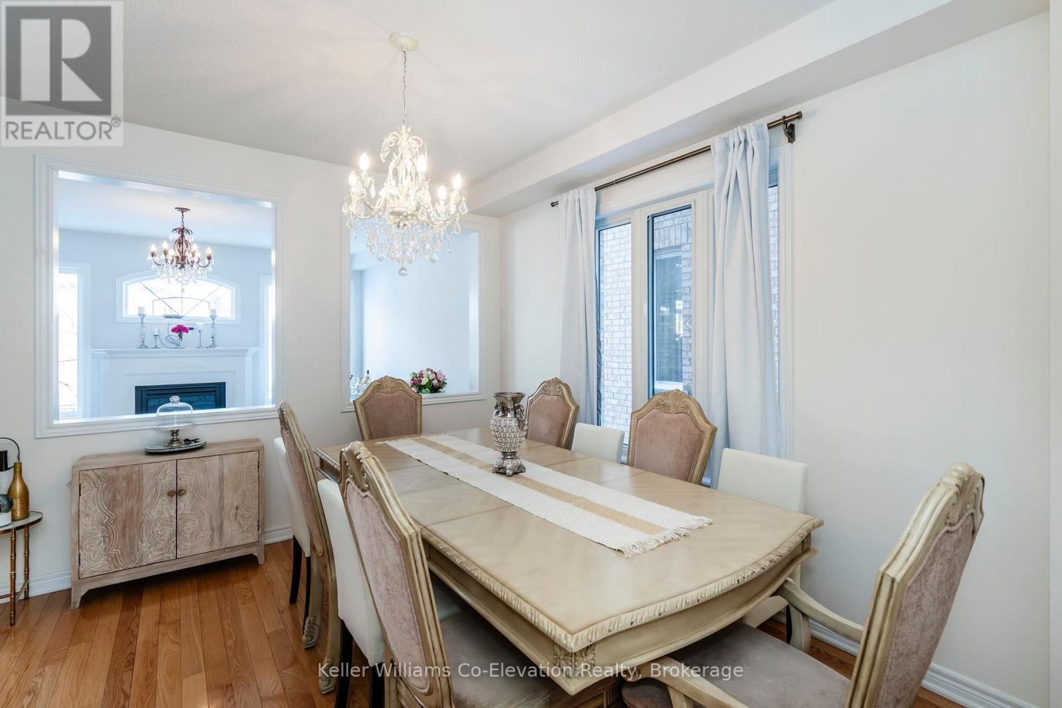
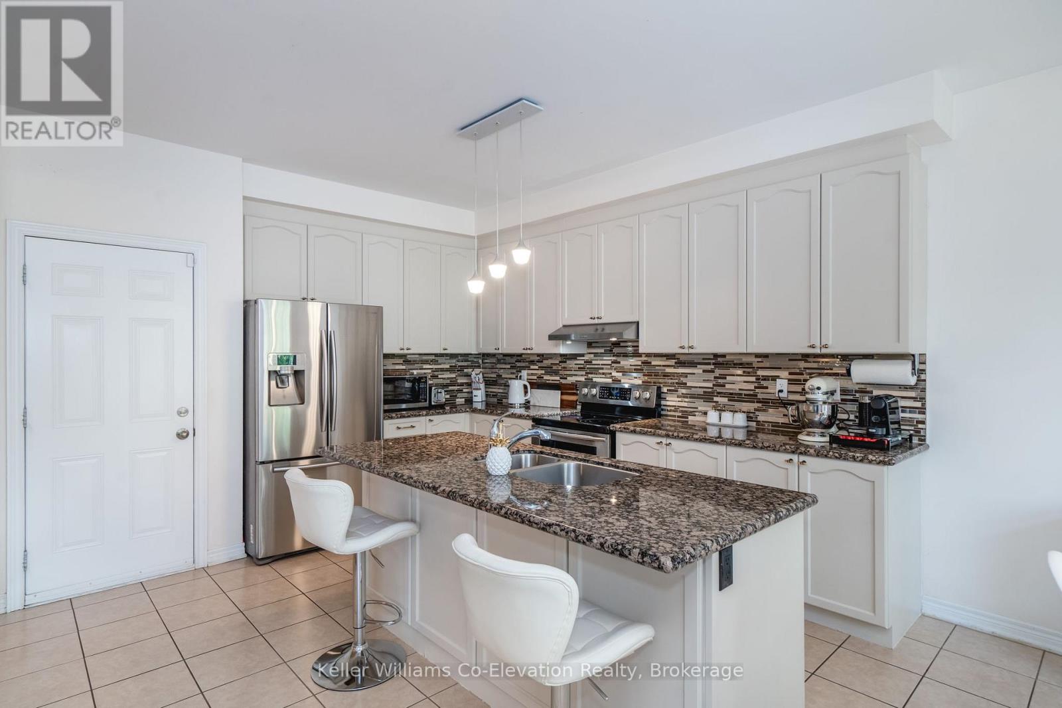
$1,488,000
26 HOMERTON AVENUE
Richmond Hill, Ontario, Ontario, L4E0W2
MLS® Number: N12315096
Property description
This is not just a home it's a statement. Located in the prestigious Oak Ridges community of Richmond Hill, this detached stunner checks all the boxes for families who want more than just space they want style, comfort, and a location that works as hard as they do. Completely turnkey with a brand-new roof (2025), this home delivers where it counts. The bright, open-concept kitchen is upgraded and designed to impress with tons of counter space and flow that's perfect for everything from weekday breakfasts to weekend hosting. Downstairs? A fully finished basement ready to be your media lounge, home office, gym you name it. Upstairs? The primary suite is your private escape, featuring a serene ensuite to recharge at the end of a long day. And the backyard? Fully fenced. Safe for kids, pets, and built for legendary summer nights. Walk to top-tier schools. Quick highway access. This is family living at its finest without compromise. Included: 2 fridges. Furniture negotiable.
Building information
Type
*****
Age
*****
Amenities
*****
Appliances
*****
Basement Development
*****
Basement Type
*****
Construction Style Attachment
*****
Cooling Type
*****
Exterior Finish
*****
Fireplace Present
*****
FireplaceTotal
*****
Fire Protection
*****
Foundation Type
*****
Half Bath Total
*****
Heating Fuel
*****
Heating Type
*****
Size Interior
*****
Stories Total
*****
Utility Water
*****
Land information
Amenities
*****
Fence Type
*****
Landscape Features
*****
Sewer
*****
Size Depth
*****
Size Frontage
*****
Size Irregular
*****
Size Total
*****
Rooms
Upper Level
Bedroom 3
*****
Bedroom 2
*****
Bedroom
*****
Primary Bedroom
*****
Loft
*****
Laundry room
*****
Main level
Kitchen
*****
Eating area
*****
Living room
*****
Dining room
*****
Foyer
*****
Lower level
Cold room
*****
Other
*****
Utility room
*****
Recreational, Games room
*****
Courtesy of Keller Williams Co-Elevation Realty, Brokerage
Book a Showing for this property
Please note that filling out this form you'll be registered and your phone number without the +1 part will be used as a password.
