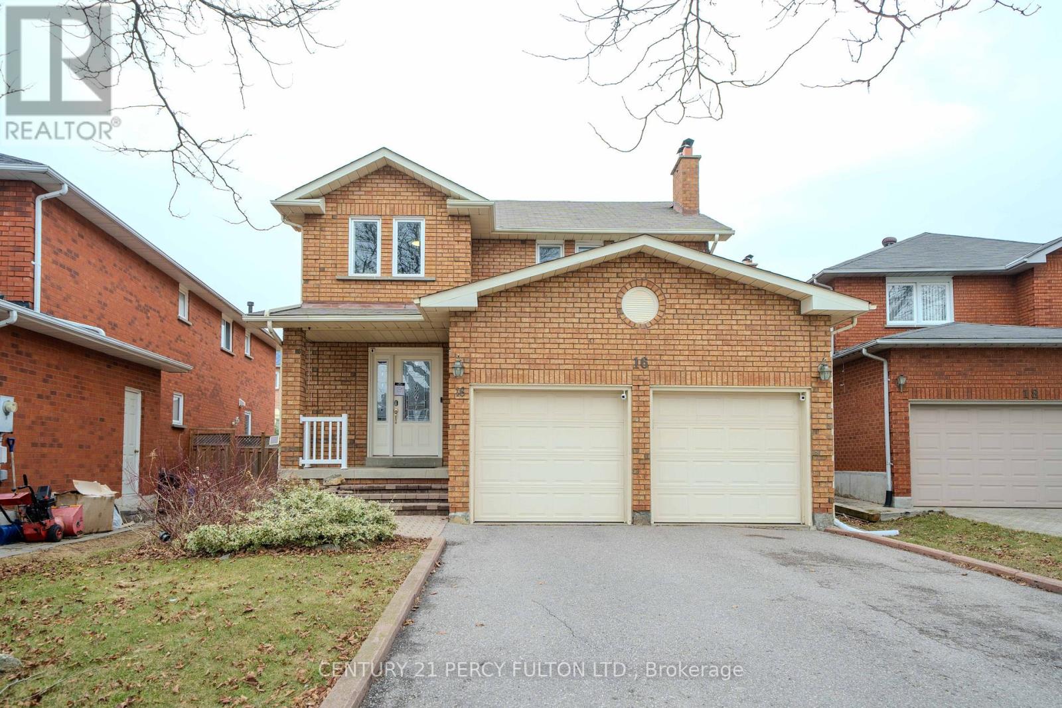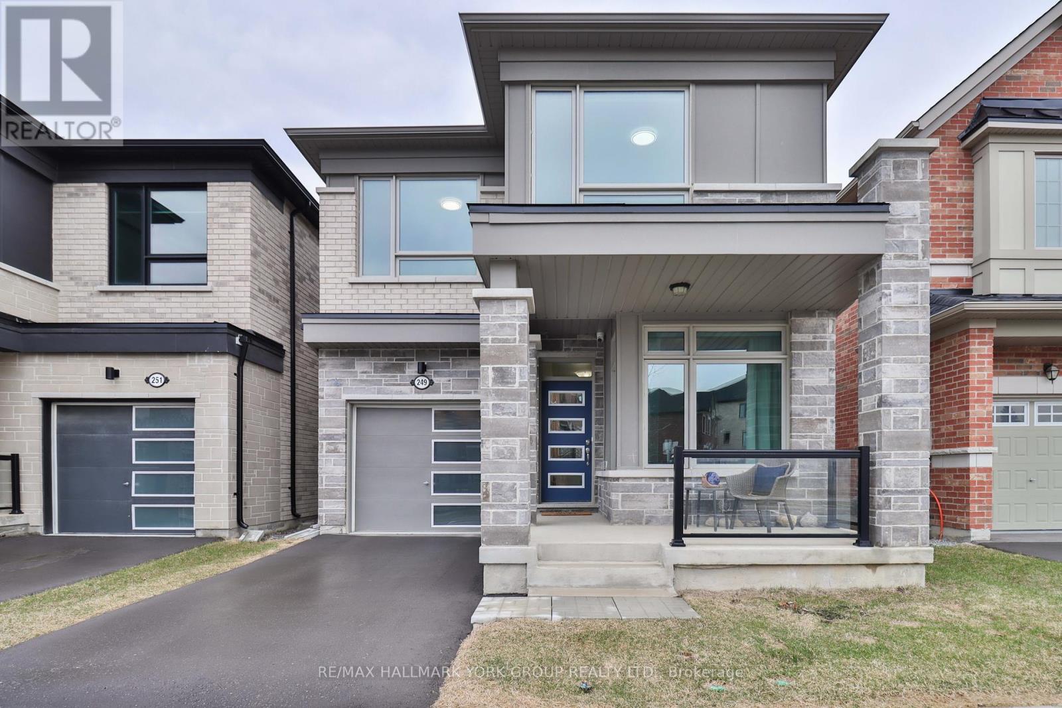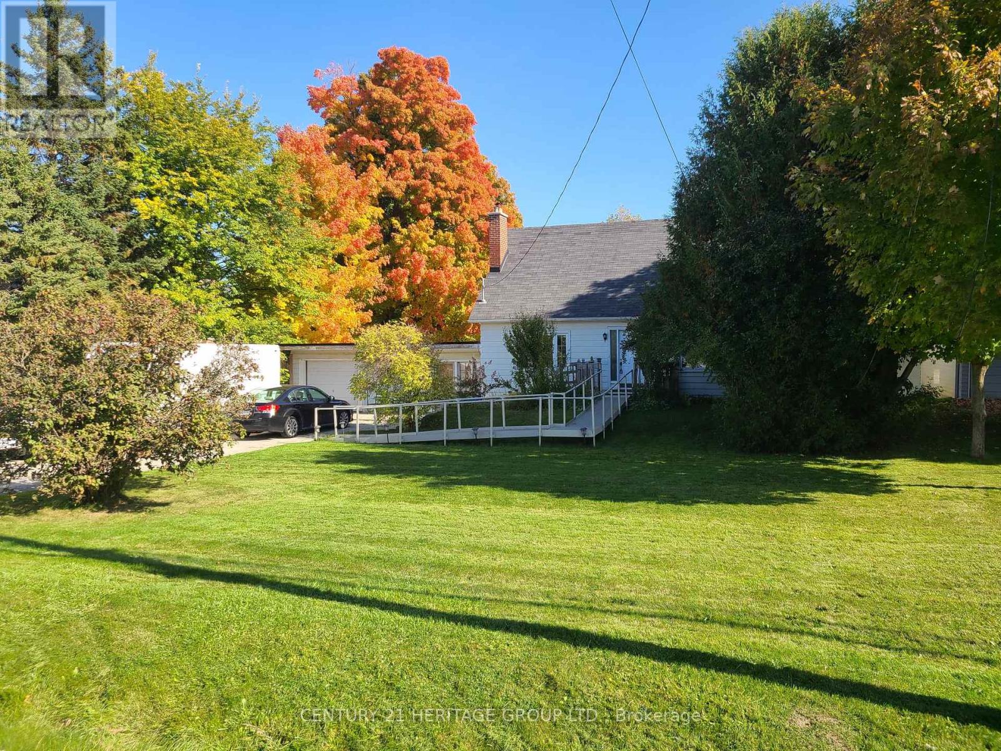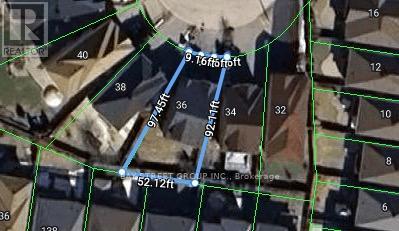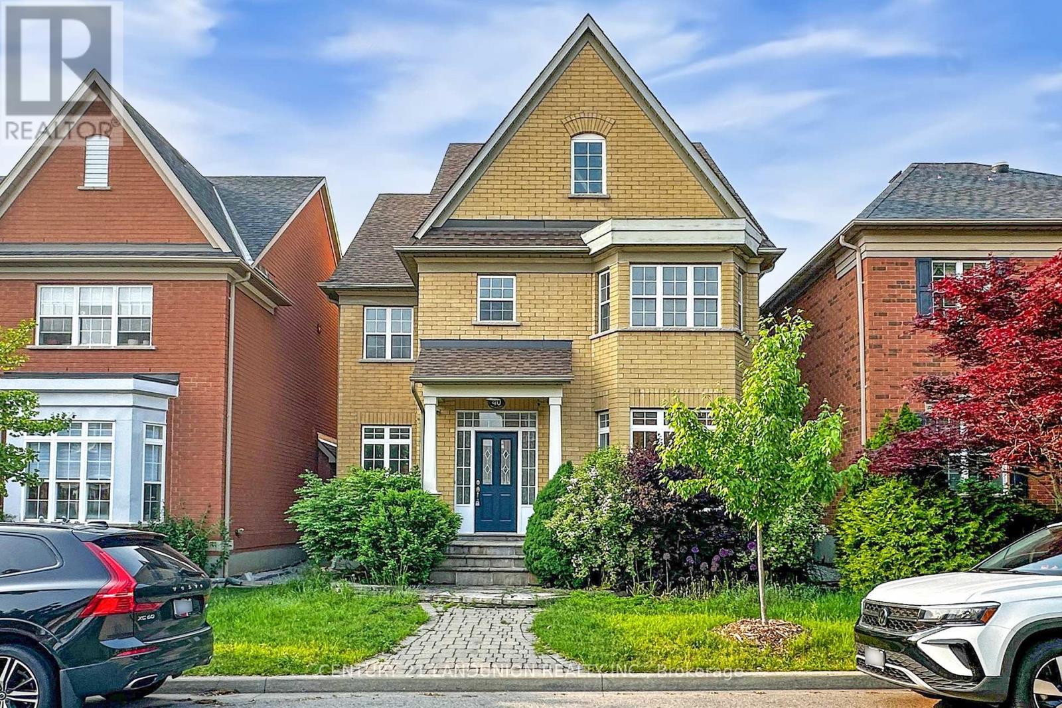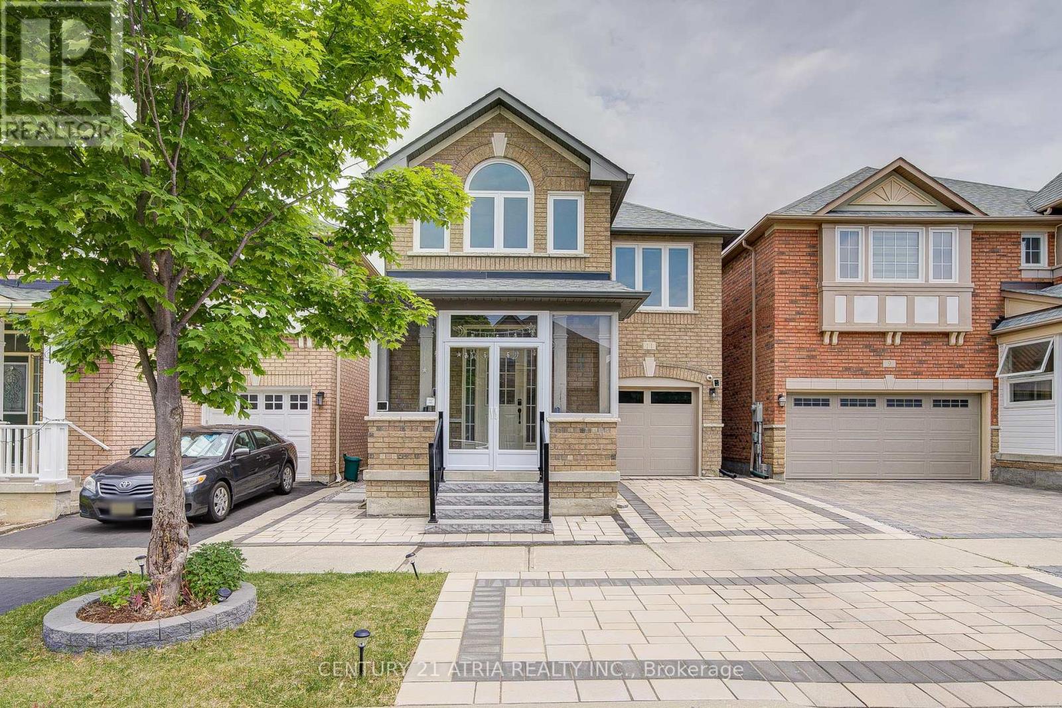Free account required
Unlock the full potential of your property search with a free account! Here's what you'll gain immediate access to:
- Exclusive Access to Every Listing
- Personalized Search Experience
- Favorite Properties at Your Fingertips
- Stay Ahead with Email Alerts
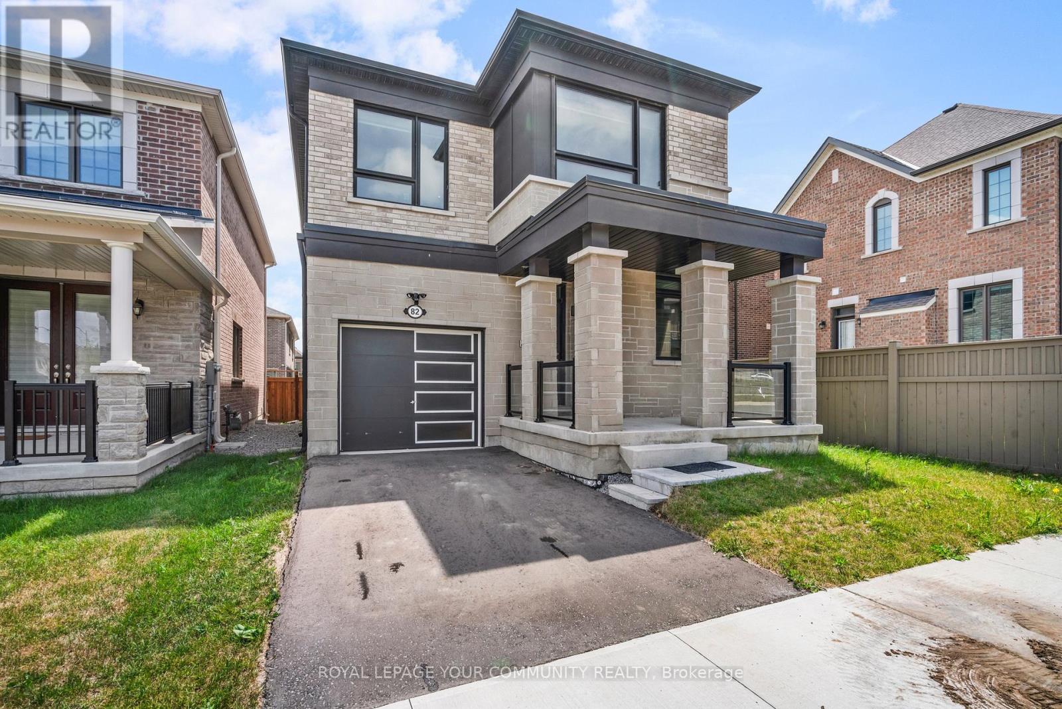
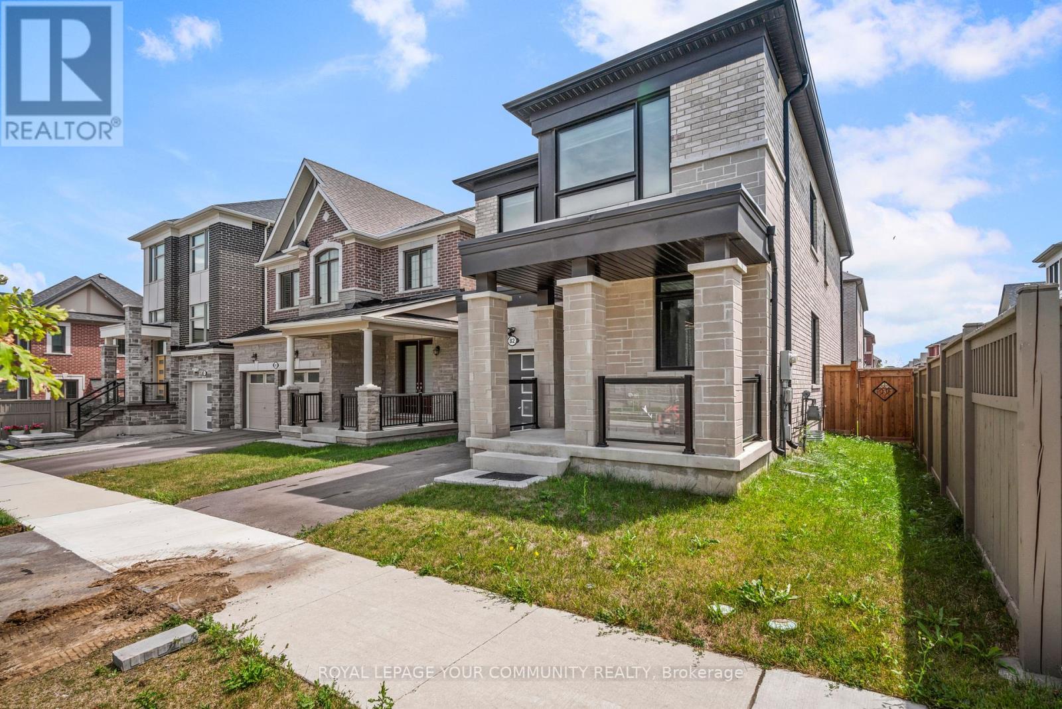
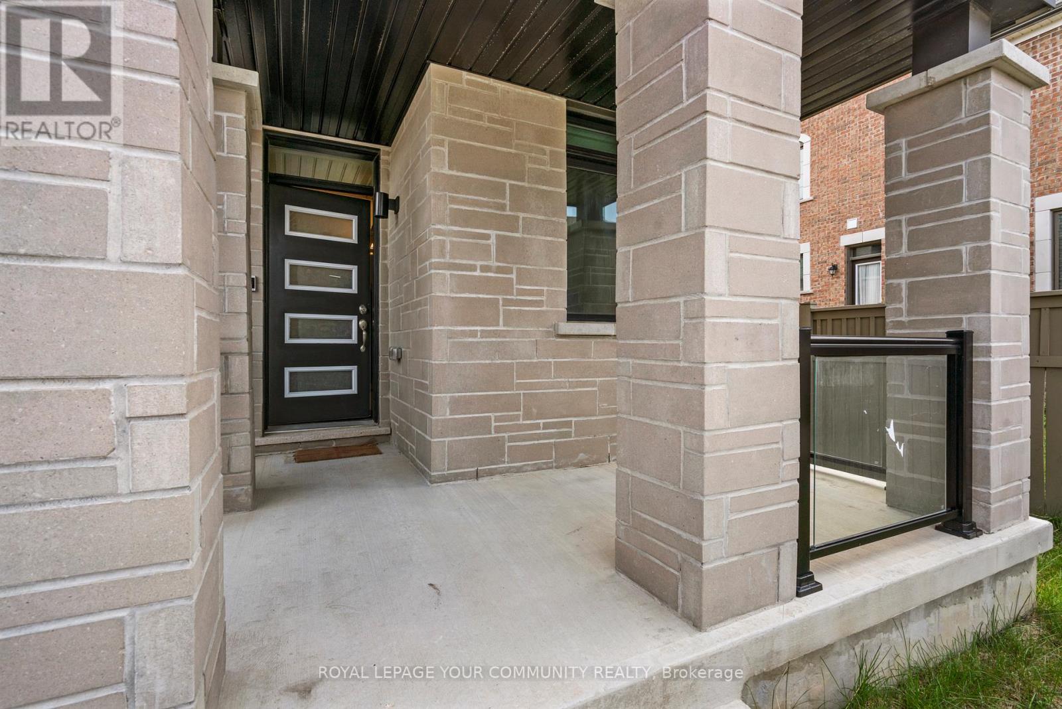
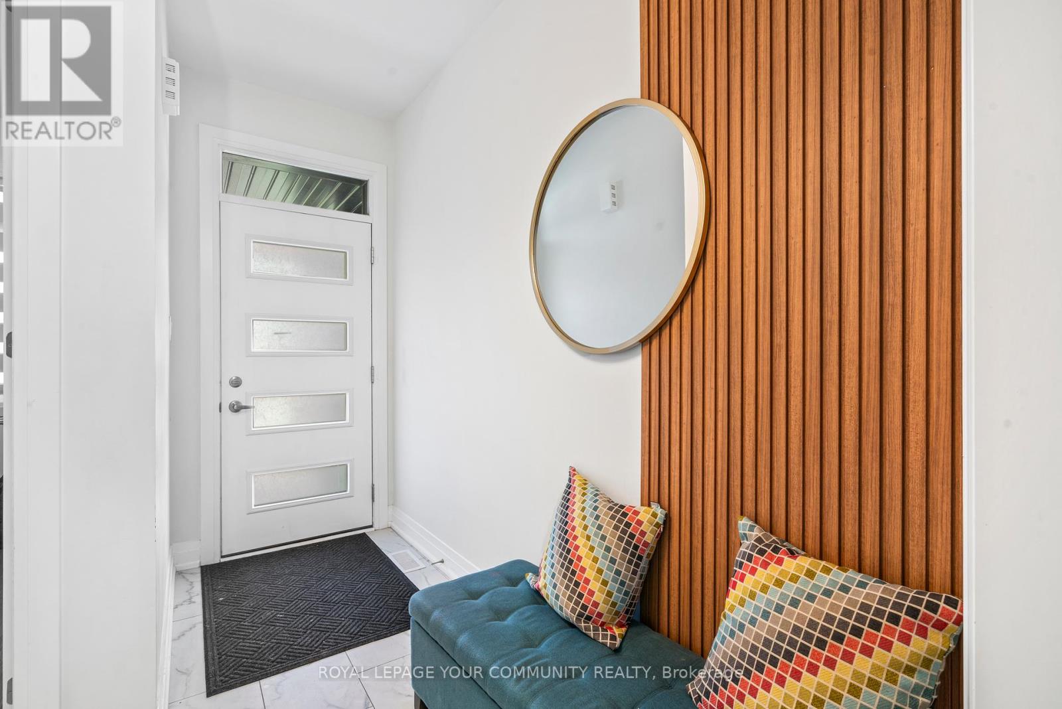
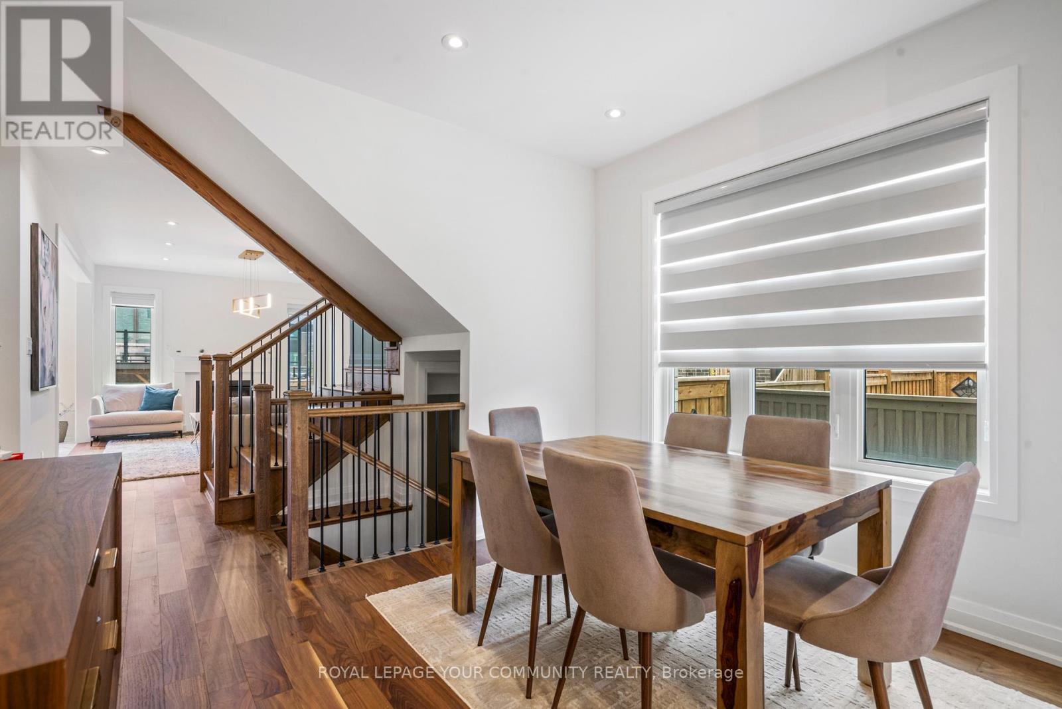
$1,650,000
82 NAVITAS CRESCENT
Markham, Ontario, Ontario, L6C3K7
MLS® Number: N12309852
Property description
Welcome to Absolute Stunning and South Facing Property, Modern Looking, Detached Home, Sitting In A Quiet Crescent, This Gorgeous 4-Bedroom Home Has 2 Full Bath And 1 Powder Room. Upgraded Lots Of Sunlight Fulfillment. 9- foot smooth ceilings, LED pot lights, 1st, 2nd floors 8 Ft Tall Interior Doors Throughout,, Upgrade Custom Kitchen w/ Stone top and Backsplash w/Build-In Lighting, High End Stainless Steel Appliances, Open Concept W/Gas Fireplace, Second floor w/ 4 bedrooms, 2 full bathrooms, Laundry. Minutes To Hwy 404. Close To Top Ranked Schools, Shopping Centre, Costco, Home Depot, Supermarkets, Public Transit, Trail And all amenities.
Building information
Type
*****
Age
*****
Amenities
*****
Appliances
*****
Basement Development
*****
Basement Type
*****
Construction Style Attachment
*****
Exterior Finish
*****
Foundation Type
*****
Half Bath Total
*****
Heating Type
*****
Size Interior
*****
Stories Total
*****
Utility Water
*****
Land information
Sewer
*****
Size Depth
*****
Size Frontage
*****
Size Irregular
*****
Size Total
*****
Rooms
Ground level
Kitchen
*****
Family room
*****
Dining room
*****
Office
*****
Foyer
*****
Second level
Laundry room
*****
Bedroom 4
*****
Bedroom 3
*****
Bedroom 2
*****
Primary Bedroom
*****
Ground level
Kitchen
*****
Family room
*****
Dining room
*****
Office
*****
Foyer
*****
Second level
Laundry room
*****
Bedroom 4
*****
Bedroom 3
*****
Bedroom 2
*****
Primary Bedroom
*****
Ground level
Kitchen
*****
Family room
*****
Dining room
*****
Office
*****
Foyer
*****
Second level
Laundry room
*****
Bedroom 4
*****
Bedroom 3
*****
Bedroom 2
*****
Primary Bedroom
*****
Courtesy of ROYAL LEPAGE YOUR COMMUNITY REALTY
Book a Showing for this property
Please note that filling out this form you'll be registered and your phone number without the +1 part will be used as a password.
