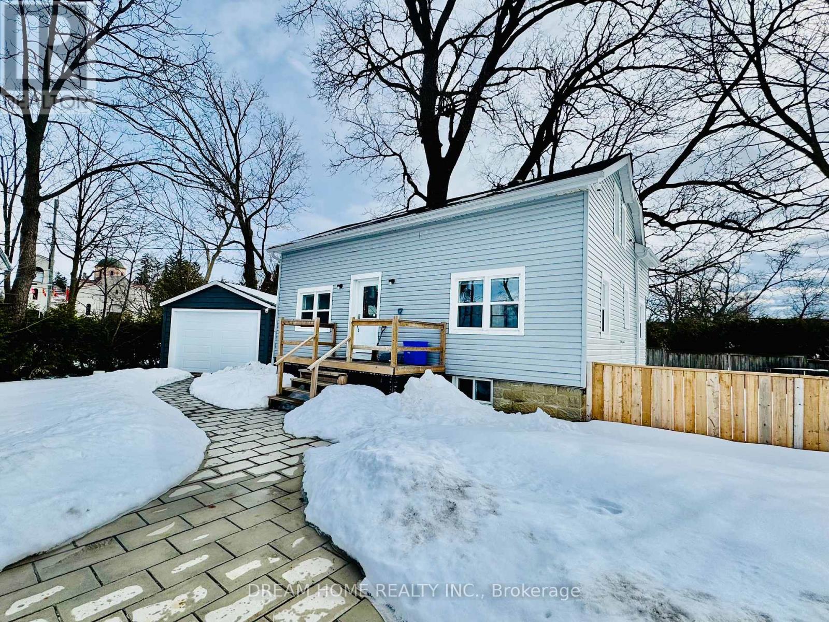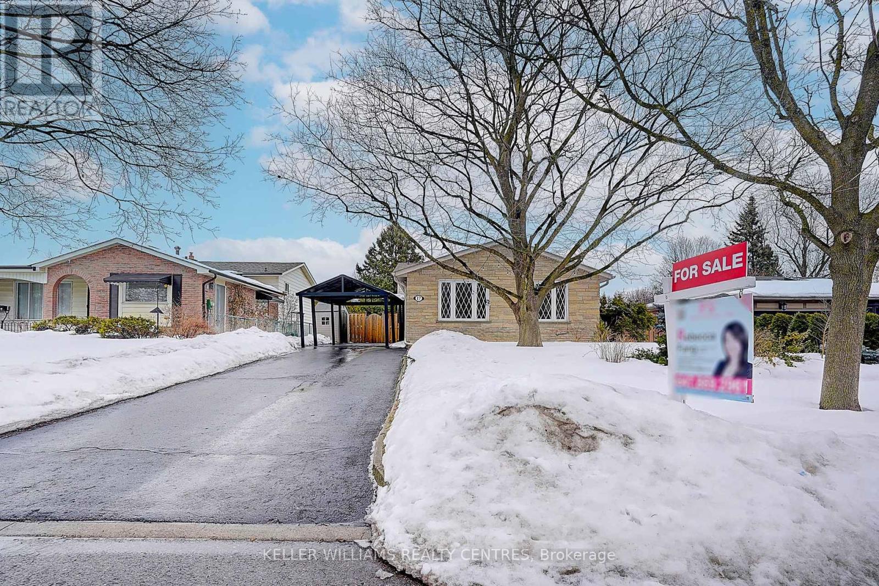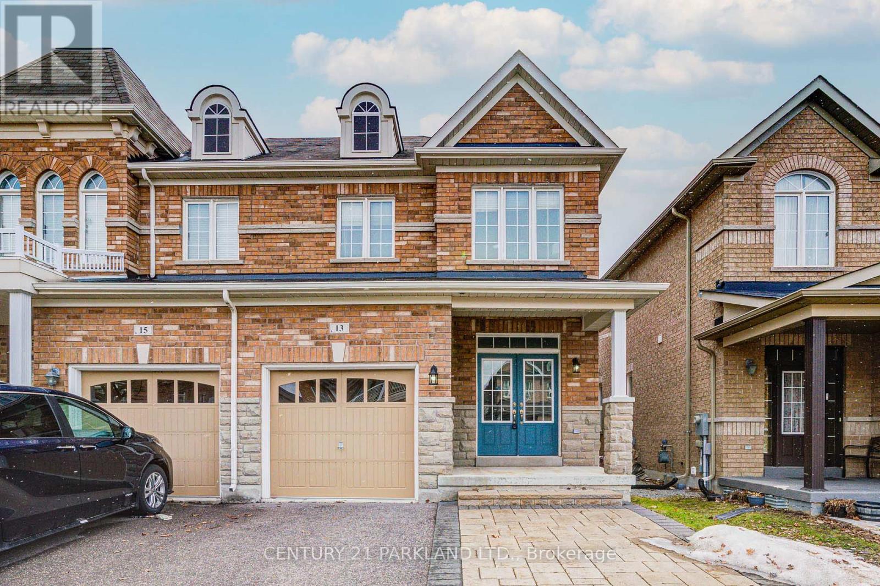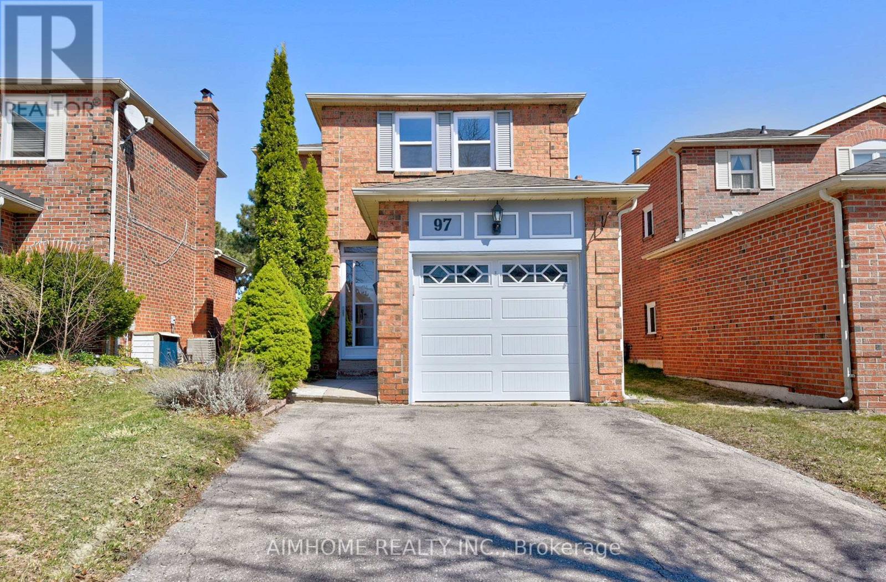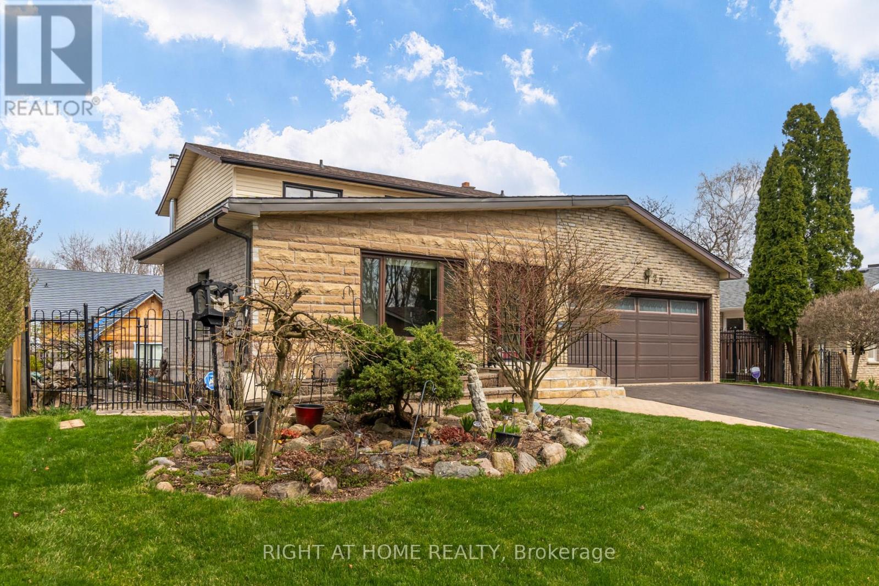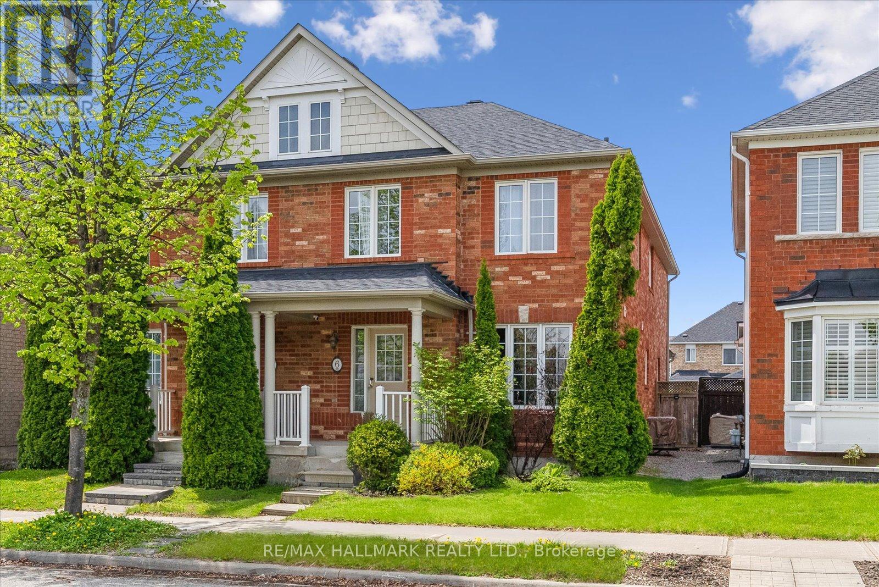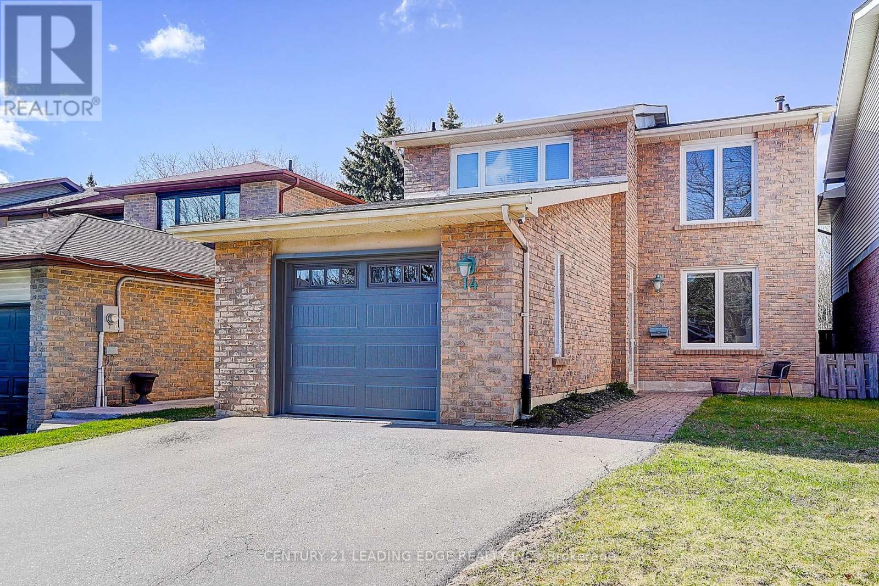Free account required
Unlock the full potential of your property search with a free account! Here's what you'll gain immediate access to:
- Exclusive Access to Every Listing
- Personalized Search Experience
- Favorite Properties at Your Fingertips
- Stay Ahead with Email Alerts
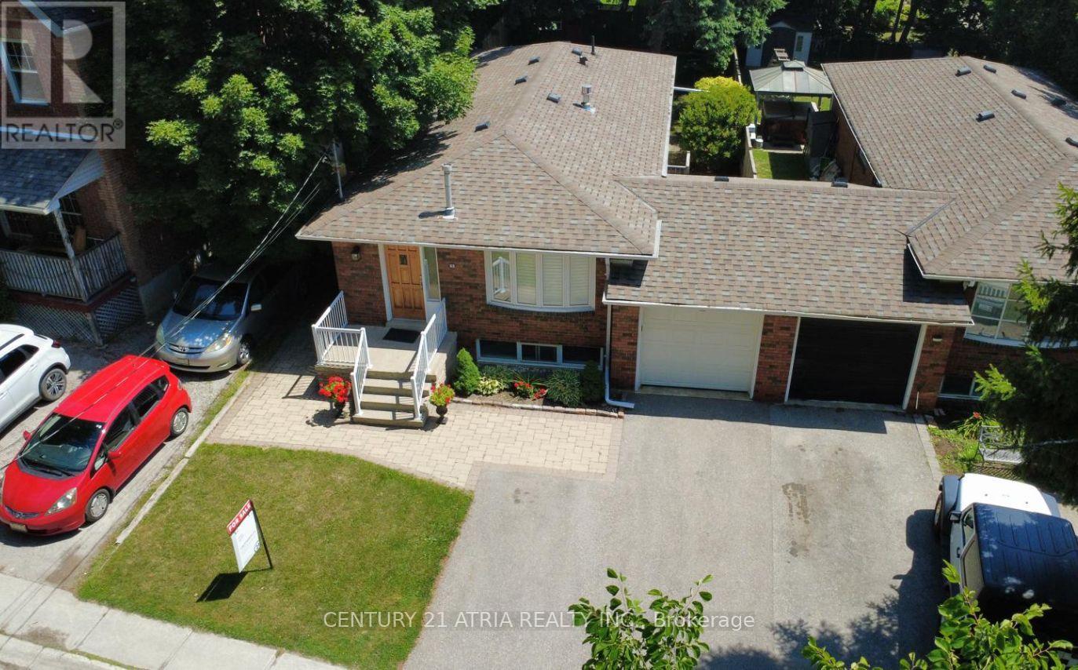
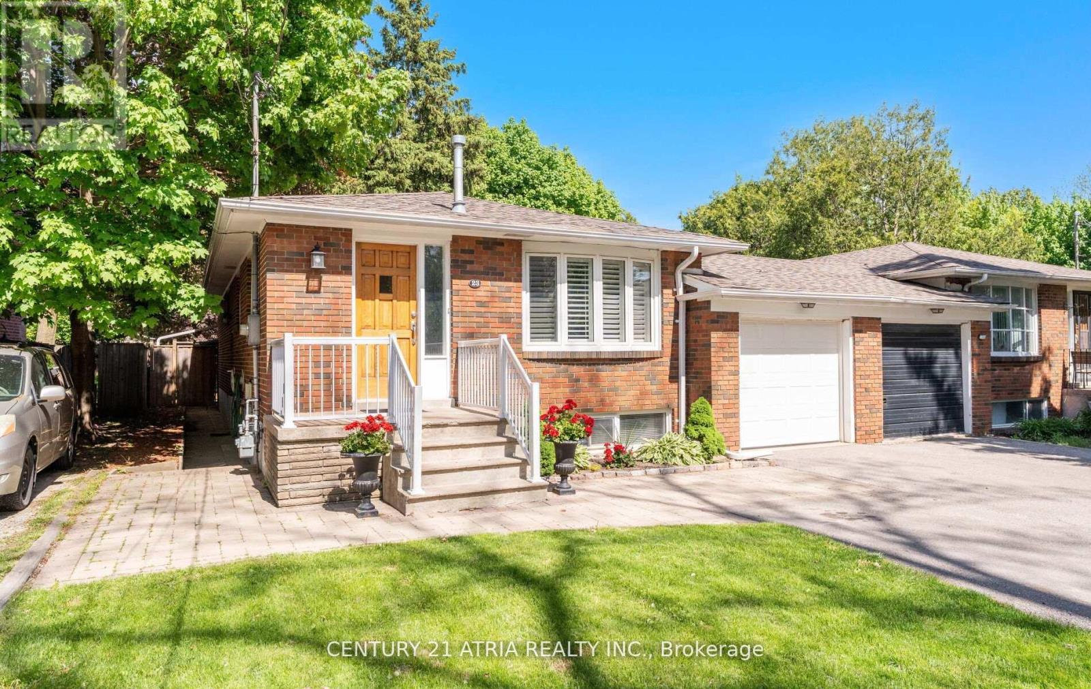
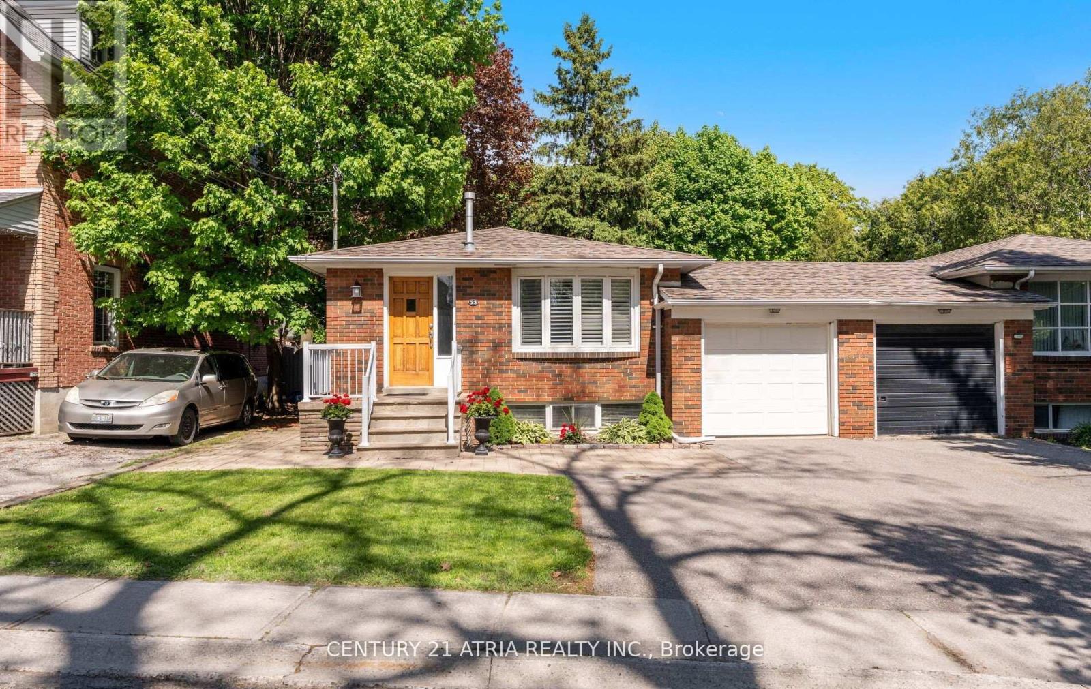
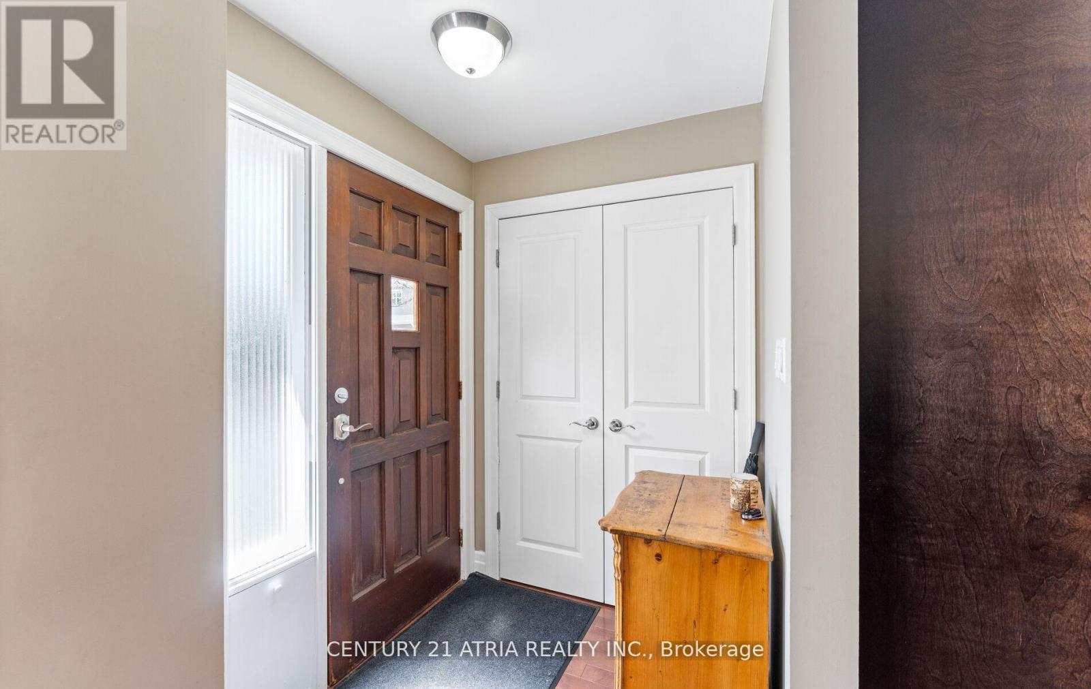
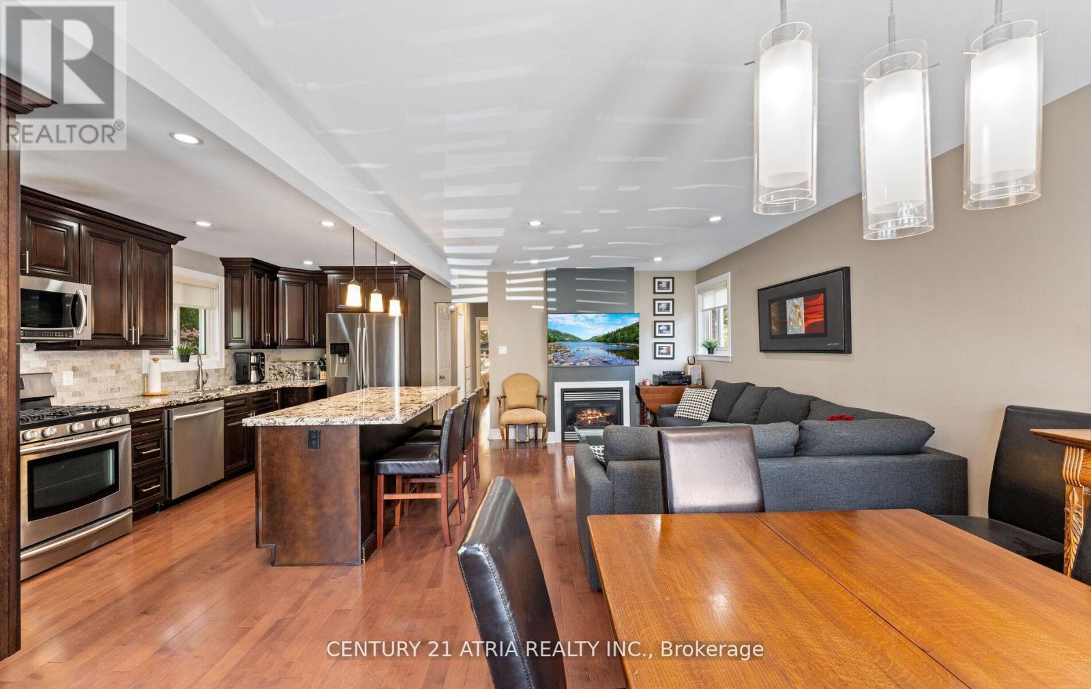
$1,088,000
23 JERMAN STREET
Markham, Ontario, Ontario, L3P2R3
MLS® Number: N12304463
Property description
urnkey Bungalow with Income Potential in the Heart of Markham Village, this rare semi-detached bungalow (only attached at the garage) features a beautifully maintained main residence and a spacious, self-contained 2-bedroom basement apartment with a private entrance-perfect for multigenerational living or rental income. Ideal for families, investors, and downsizers. Both units have their own ensuite laundry! 200 Amp Upgraded panel! The main level offers a bright, open-concept living and dining area with hardwood flooring, California shutters, and a charming bow window. Two well-proportioned bedrooms with the primary featuring a generous walk in closet and an ensuite bathroom. Downstairs, the basement unit features a cozy living room with a gas fireplace, an eat-in kitchen, two generous bedrooms, and a 4-piece bathroom. Easy strolls to historic Main Street, parks, and the Markham Village Library. With top-ranked schools, GO Transit, TTC, YRT, and Hwy 407 minutes away, this is a rare opportunity for both lifestyle and investment.
Building information
Type
*****
Appliances
*****
Architectural Style
*****
Basement Features
*****
Basement Type
*****
Construction Style Attachment
*****
Cooling Type
*****
Exterior Finish
*****
Flooring Type
*****
Foundation Type
*****
Heating Fuel
*****
Heating Type
*****
Size Interior
*****
Stories Total
*****
Utility Water
*****
Land information
Sewer
*****
Size Depth
*****
Size Frontage
*****
Size Irregular
*****
Size Total
*****
Rooms
Main level
Bedroom 2
*****
Primary Bedroom
*****
Kitchen
*****
Dining room
*****
Living room
*****
Basement
Bedroom
*****
Primary Bedroom
*****
Kitchen
*****
Living room
*****
Main level
Bedroom 2
*****
Primary Bedroom
*****
Kitchen
*****
Dining room
*****
Living room
*****
Basement
Bedroom
*****
Primary Bedroom
*****
Kitchen
*****
Living room
*****
Courtesy of CENTURY 21 ATRIA REALTY INC.
Book a Showing for this property
Please note that filling out this form you'll be registered and your phone number without the +1 part will be used as a password.
