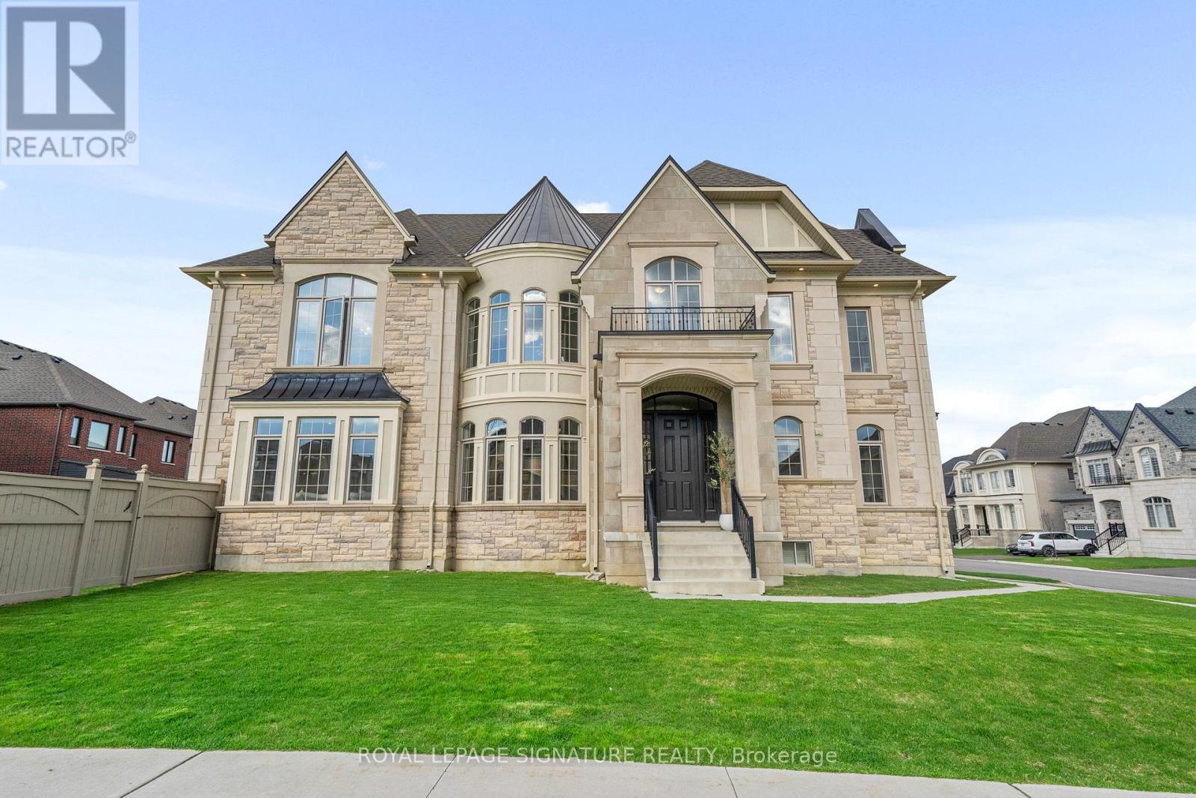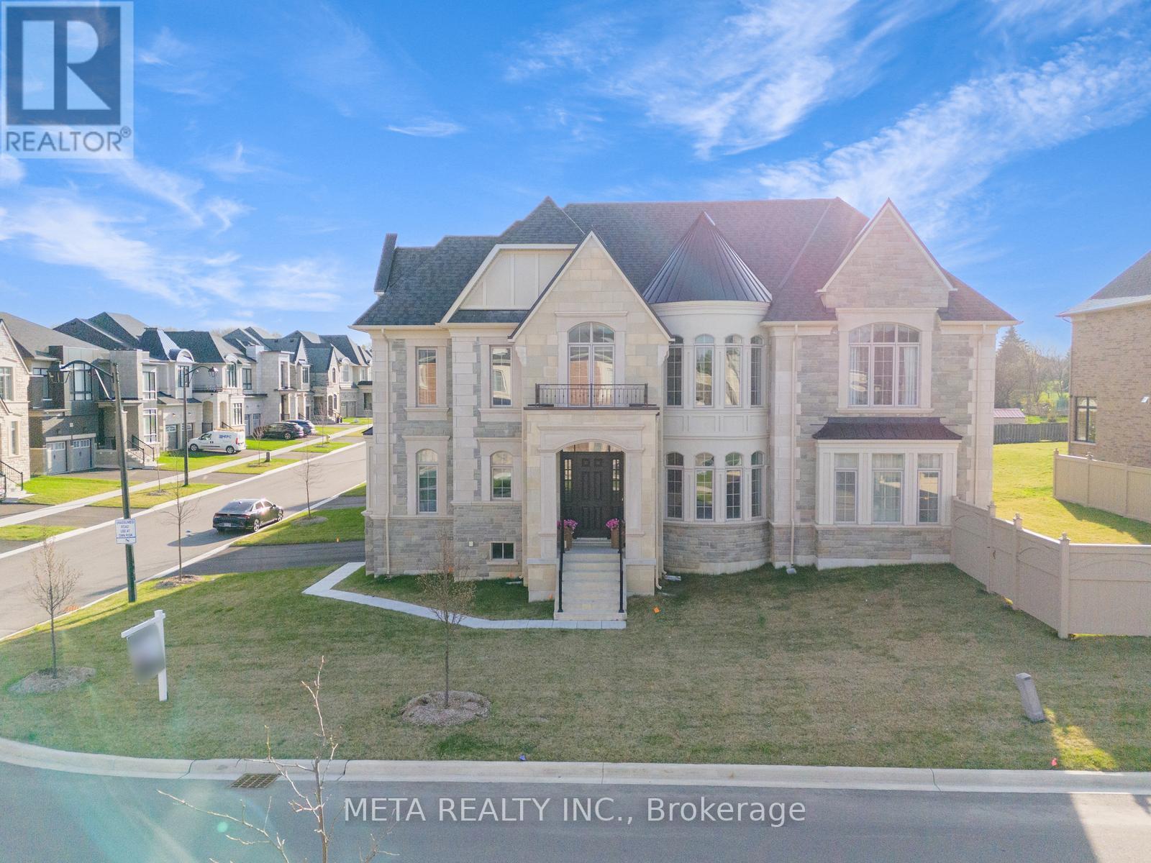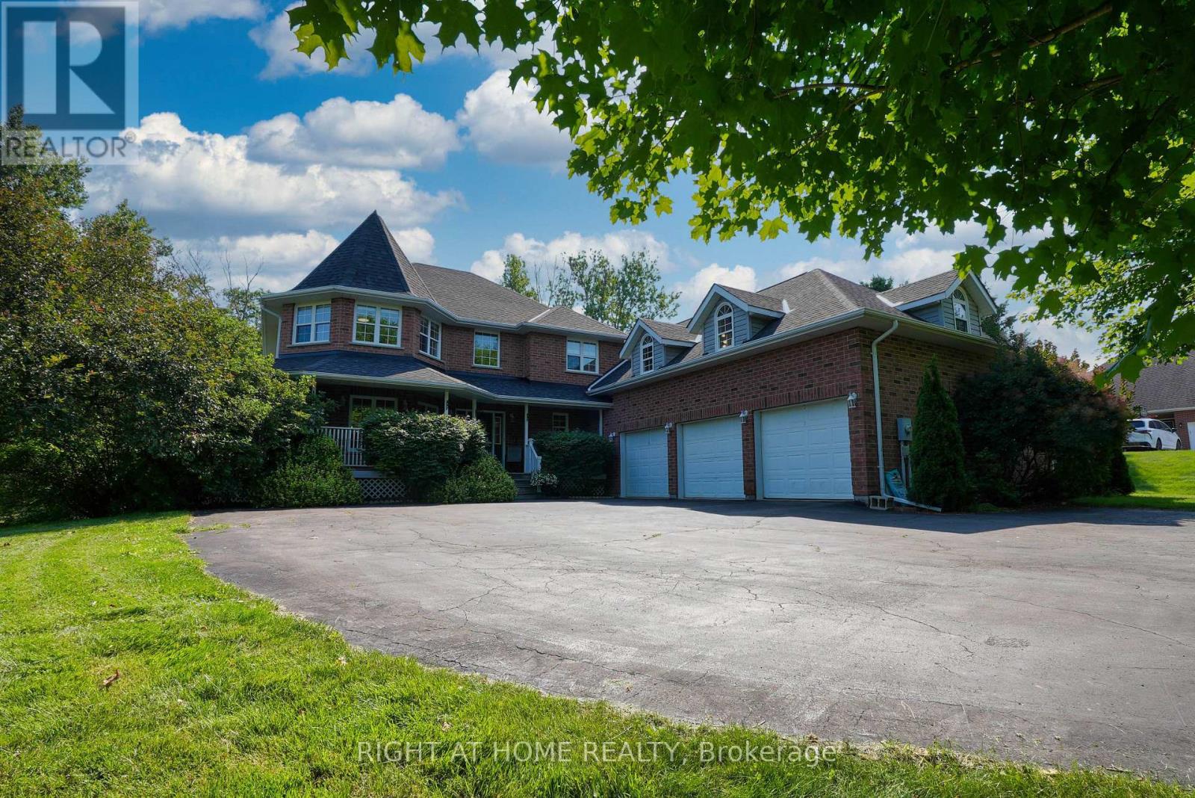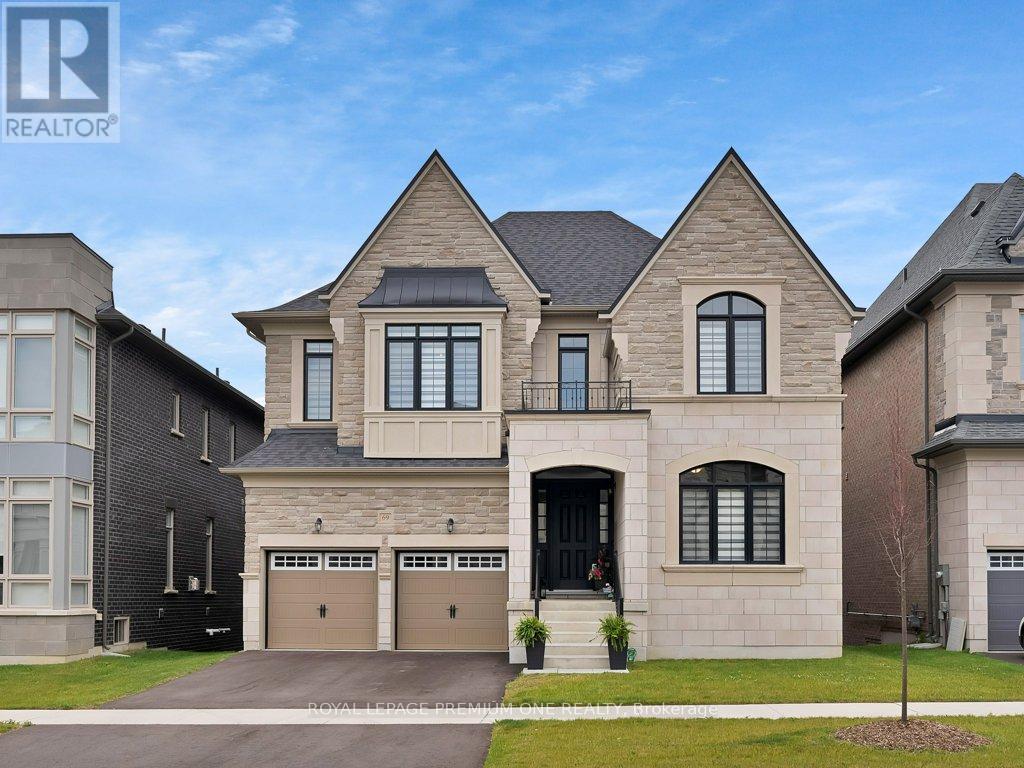Free account required
Unlock the full potential of your property search with a free account! Here's what you'll gain immediate access to:
- Exclusive Access to Every Listing
- Personalized Search Experience
- Favorite Properties at Your Fingertips
- Stay Ahead with Email Alerts





$2,149,786
24 BLACK DUCK TRAIL
King, Ontario, Ontario, L7B0A4
MLS® Number: N12302727
Property description
Welcome to Your Dream Home! This stunning detached 2-storey residence boasts over 3,600 sqft. of luxurious living space above grade with 5+1 spacious bedrooms and 5+1 beautifully upgraded bathrooms perfect for large or extended families. The open-concept layout is filled with natural light, featuring a separate living and family room with soaring ceiling ideal for both entertaining and everyday comfort. The chef inspired kitchen has been tastefully upgraded with brand-new quartz countertops, stylish backsplash, and new flooring, making it the heart of the home. Retreat to the legally finished basement, which offers additional living space and a luxury sauna for ultimate relaxation. Enjoy the convenience of a 3 car tandem garage with upgraded doors and a rare NO sidewalk frontage, allowing up to 8 cars parking (5 on the driveway, 3 in the garage). The professionally landscaped exterior features interlock paving on Driveway on both sides and in the backyard, along with low-maintenance green turf in the front and rear yards. Located just minutes from top rated schools, parks, and all essential amenities, this exceptional home offers luxury, space, and functionality all in one package. Don't miss your chance to own this extraordinary property, book your private showing today!
Building information
Type
*****
Age
*****
Amenities
*****
Appliances
*****
Basement Development
*****
Basement Features
*****
Basement Type
*****
Construction Style Attachment
*****
Cooling Type
*****
Exterior Finish
*****
Fireplace Present
*****
FireplaceTotal
*****
Fire Protection
*****
Flooring Type
*****
Foundation Type
*****
Half Bath Total
*****
Heating Fuel
*****
Heating Type
*****
Size Interior
*****
Stories Total
*****
Utility Water
*****
Land information
Amenities
*****
Fence Type
*****
Landscape Features
*****
Sewer
*****
Size Depth
*****
Size Frontage
*****
Size Irregular
*****
Size Total
*****
Rooms
Main level
Eating area
*****
Kitchen
*****
Family room
*****
Dining room
*****
Living room
*****
Second level
Bedroom 5
*****
Bedroom 4
*****
Bedroom 3
*****
Bedroom 2
*****
Primary Bedroom
*****
Courtesy of RE/MAX MILLENNIUM REAL ESTATE
Book a Showing for this property
Please note that filling out this form you'll be registered and your phone number without the +1 part will be used as a password.




