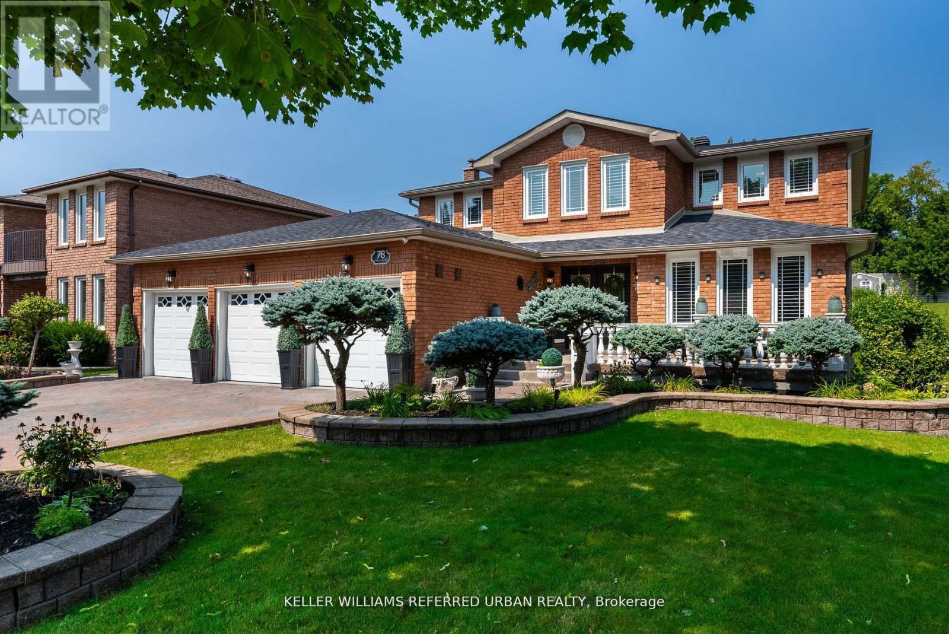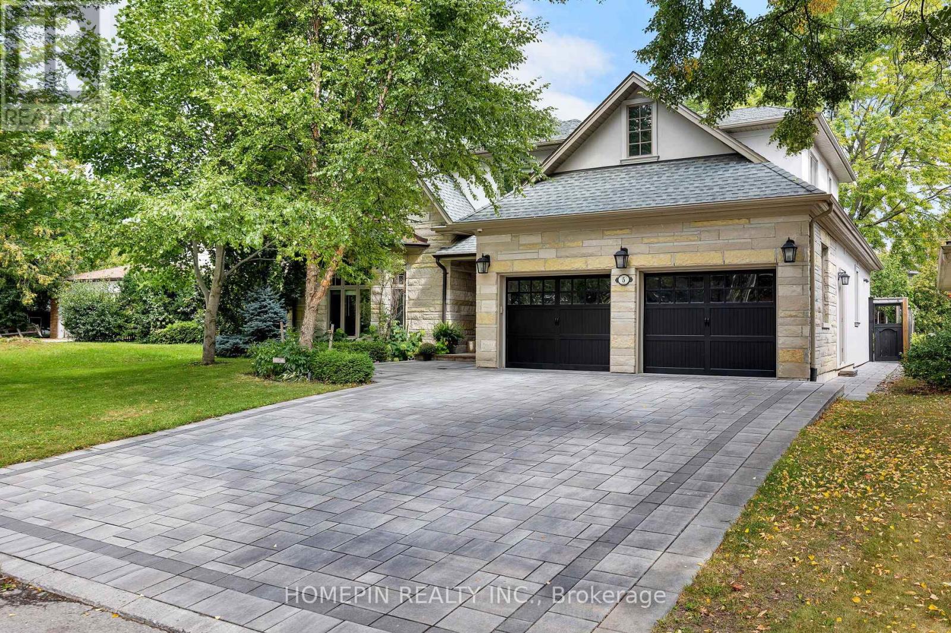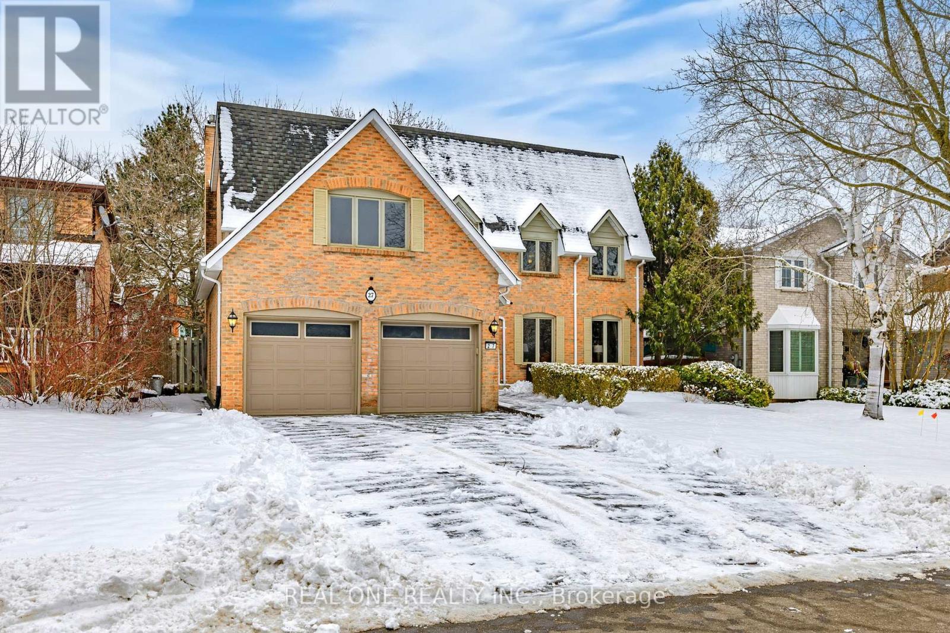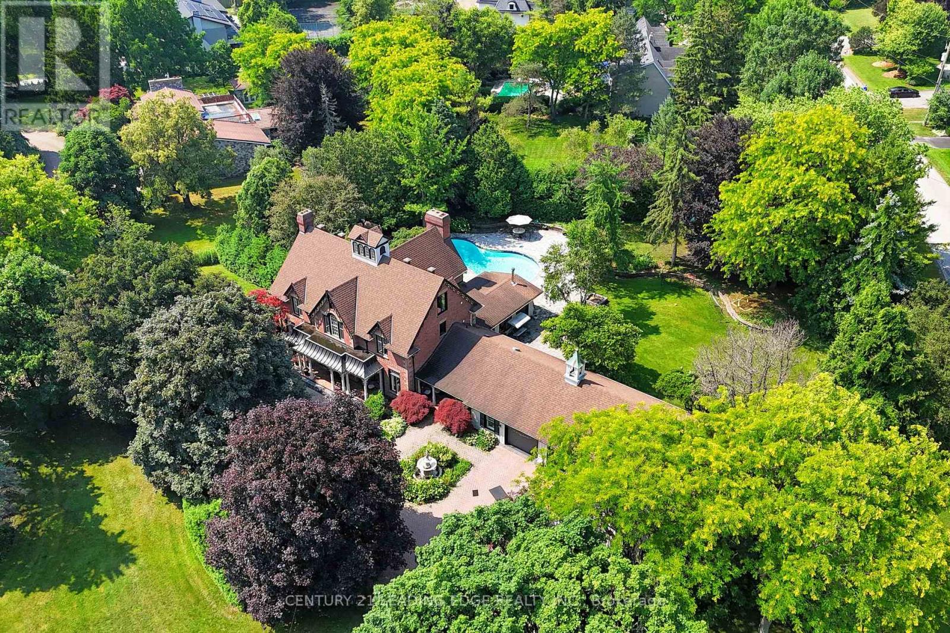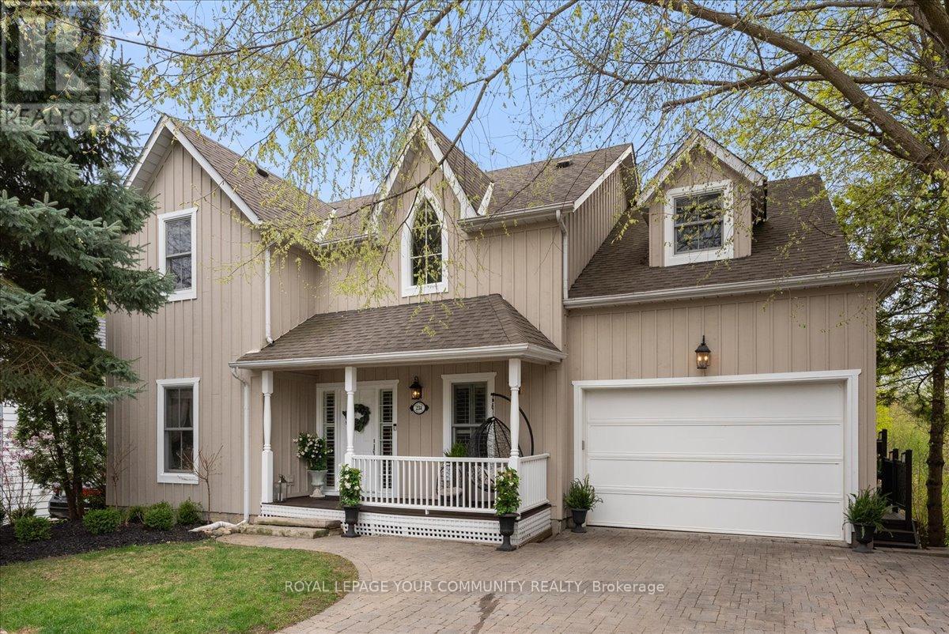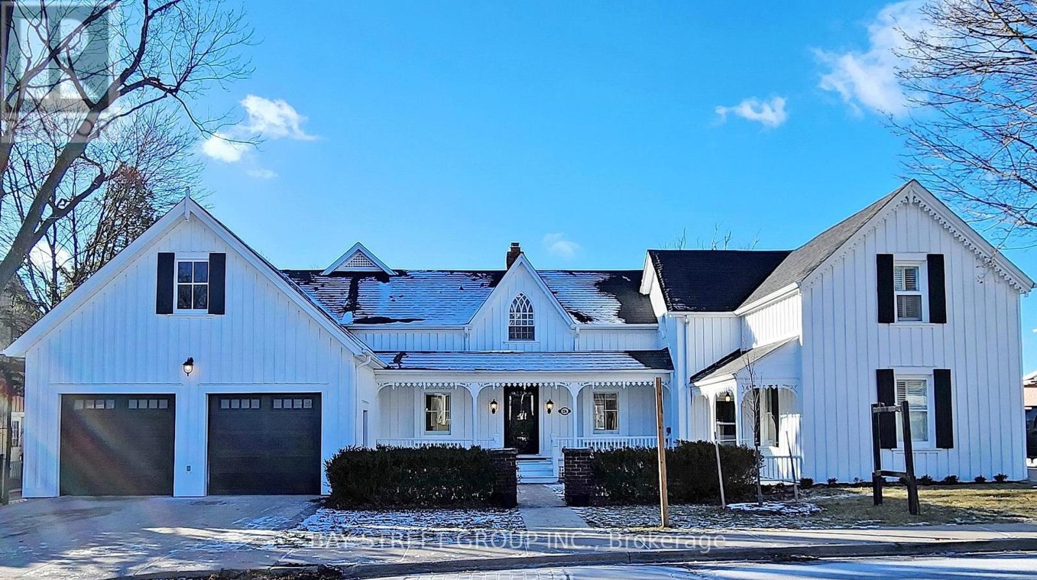Free account required
Unlock the full potential of your property search with a free account! Here's what you'll gain immediate access to:
- Exclusive Access to Every Listing
- Personalized Search Experience
- Favorite Properties at Your Fingertips
- Stay Ahead with Email Alerts
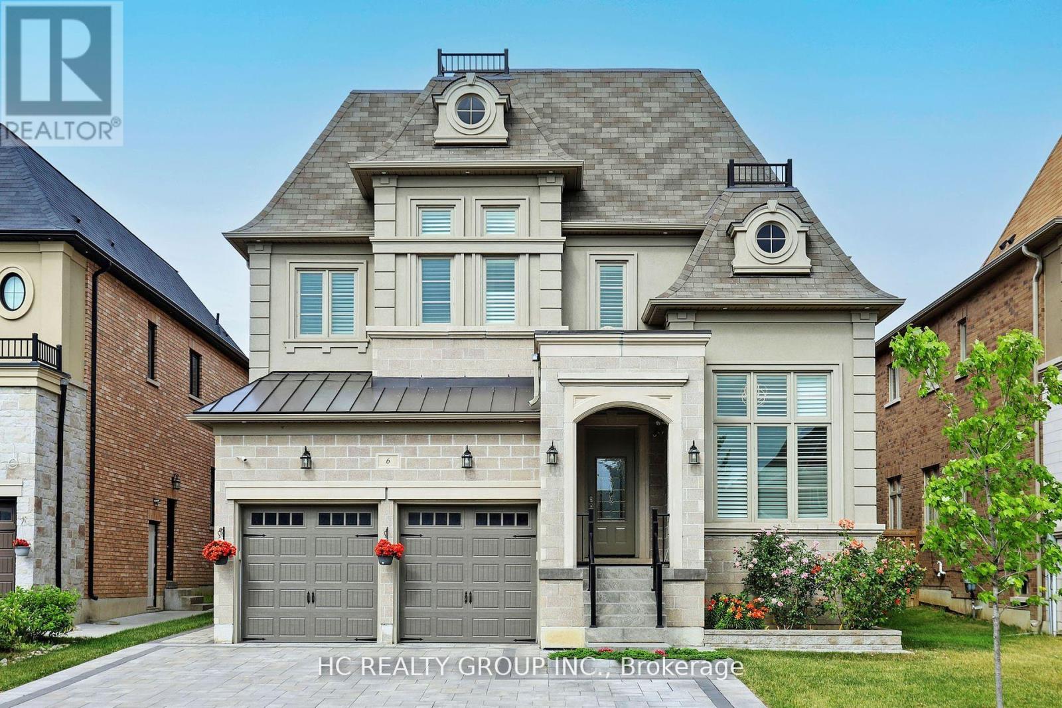
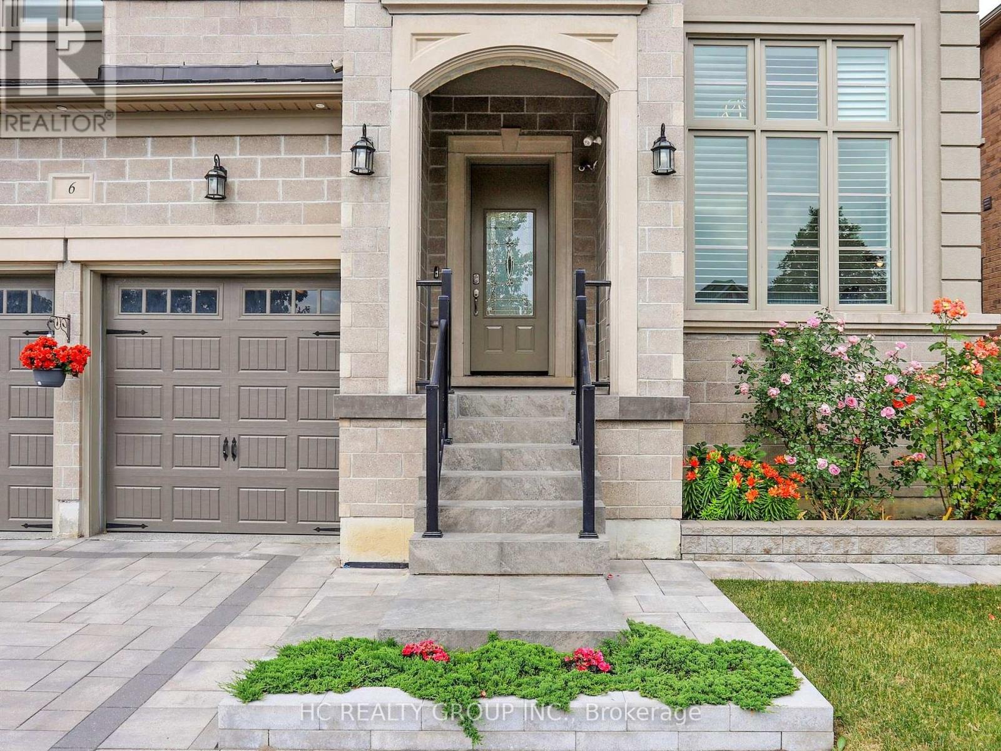
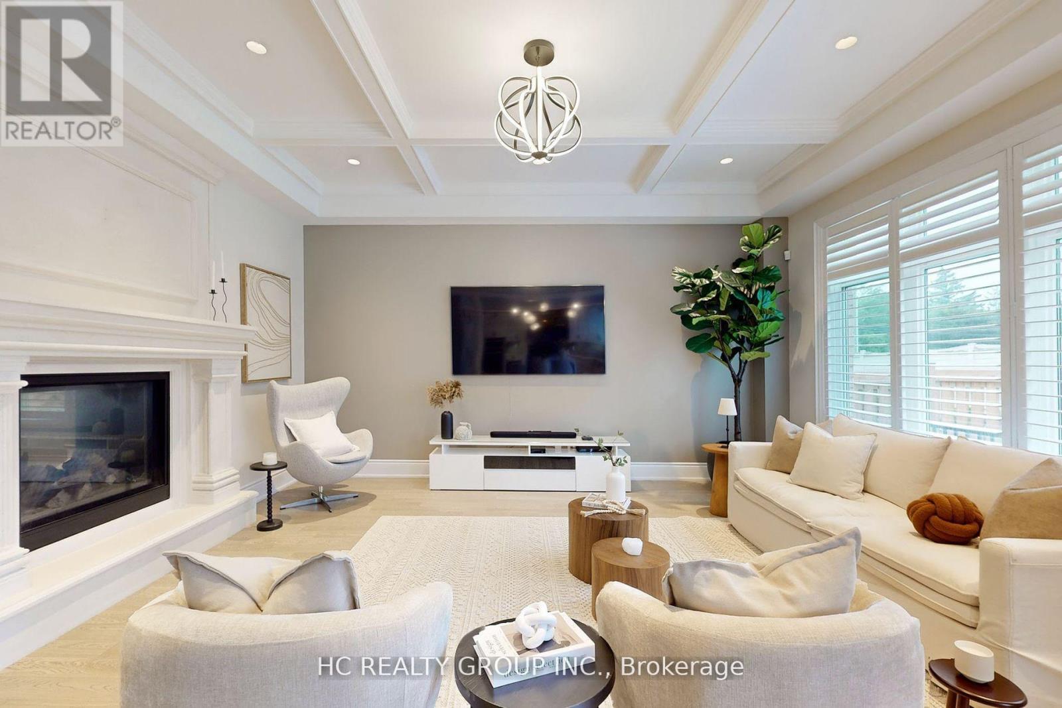
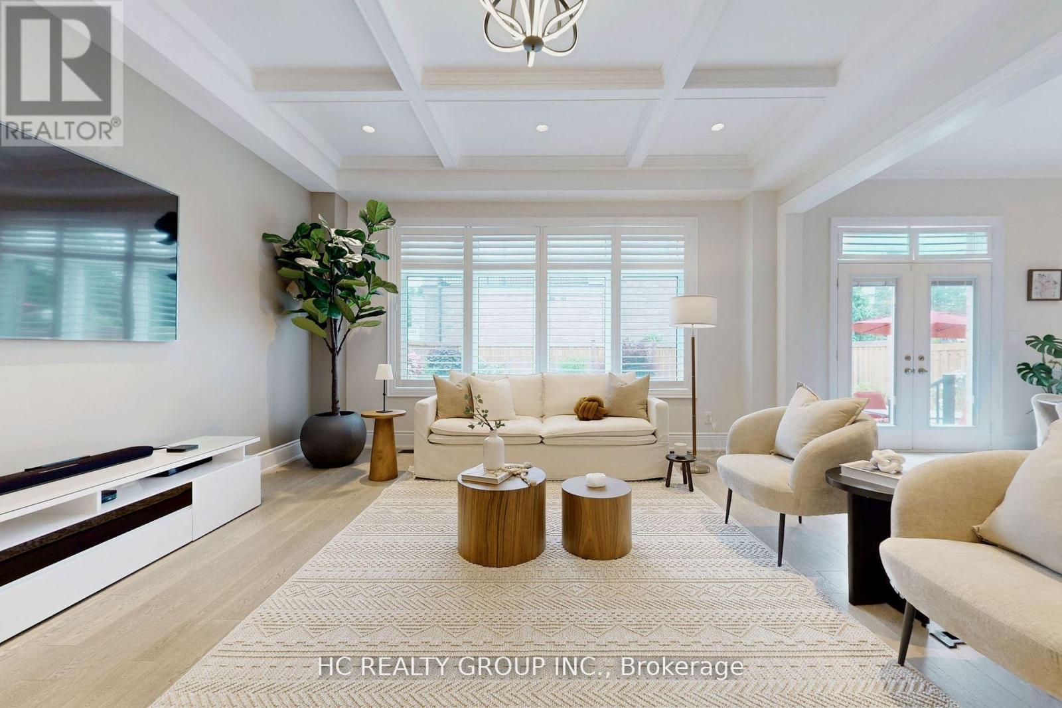
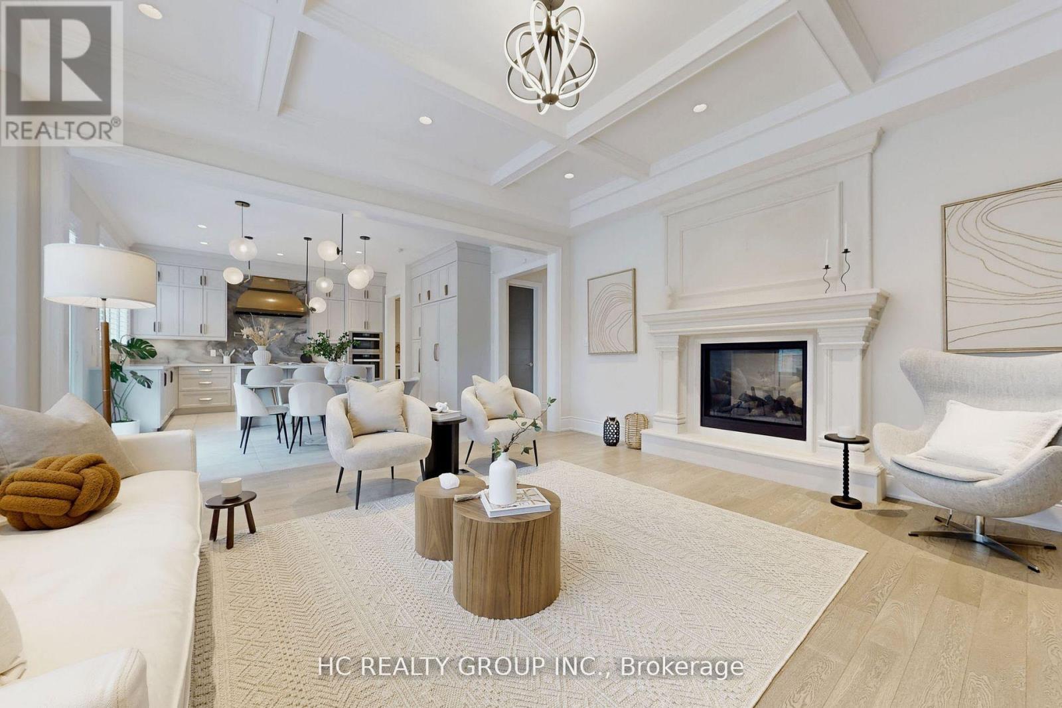
$2,880,000
6 REDKEY DRIVE
Markham, Ontario, Ontario, L3S4R2
MLS® Number: N12298612
Property description
Experience luxury living in this custom-built 4,044 sq. ft. home, featuring over $500K in high-end upgrades. The main floor boasts 10 ft. ceiling with pot lights throughout and a double-sided fireplace in-between the living and family rooms. The chefs kitchen includes premium Miele built-in appliances, a gas cooktop, integrated fridge, breakfast area, and a cozy pantry. Contemporary layout with stylish design. The primary bedroom offers a private office, a custom over-sized walk-in closet, and a spa-like ensuite with heated floor. Enjoy the finished walk-up basement with an open-concept recreation/entertainment area and an additional washroom. Professionally landscaped yards. Bonus features include a custom pet wash station and epoxy-coated garage floor. Conveniently located, close to Hwy 407. A rare opportunity to own a truly exceptional home.
Building information
Type
*****
Appliances
*****
Basement Development
*****
Basement Features
*****
Basement Type
*****
Construction Style Attachment
*****
Cooling Type
*****
Exterior Finish
*****
Fireplace Present
*****
Flooring Type
*****
Foundation Type
*****
Half Bath Total
*****
Heating Fuel
*****
Heating Type
*****
Size Interior
*****
Stories Total
*****
Utility Water
*****
Land information
Amenities
*****
Sewer
*****
Size Depth
*****
Size Frontage
*****
Size Irregular
*****
Size Total
*****
Rooms
Main level
Office
*****
Eating area
*****
Kitchen
*****
Family room
*****
Dining room
*****
Living room
*****
Basement
Recreational, Games room
*****
Second level
Bedroom 3
*****
Bedroom 2
*****
Primary Bedroom
*****
Bedroom 4
*****
Courtesy of HC REALTY GROUP INC.
Book a Showing for this property
Please note that filling out this form you'll be registered and your phone number without the +1 part will be used as a password.
