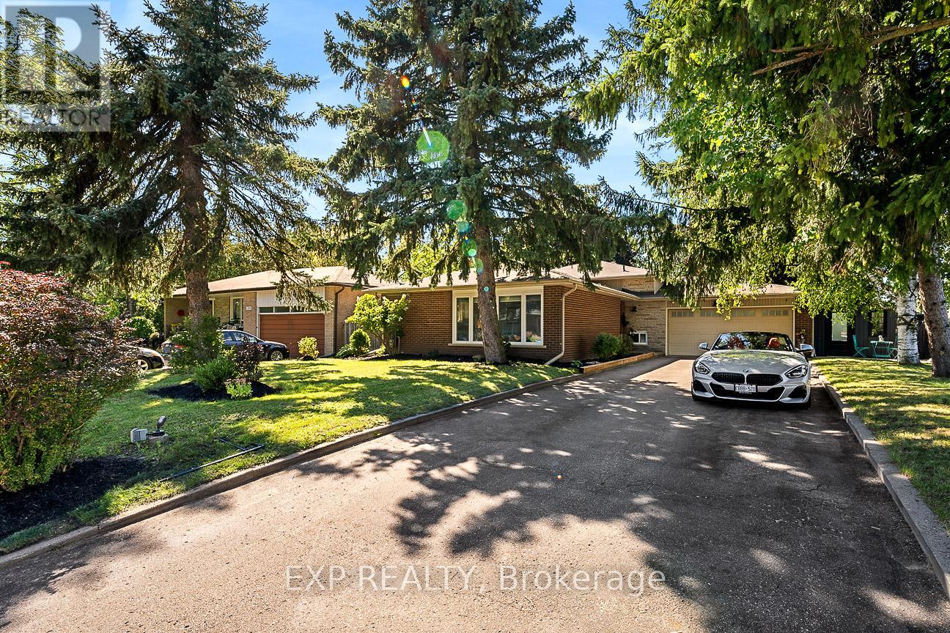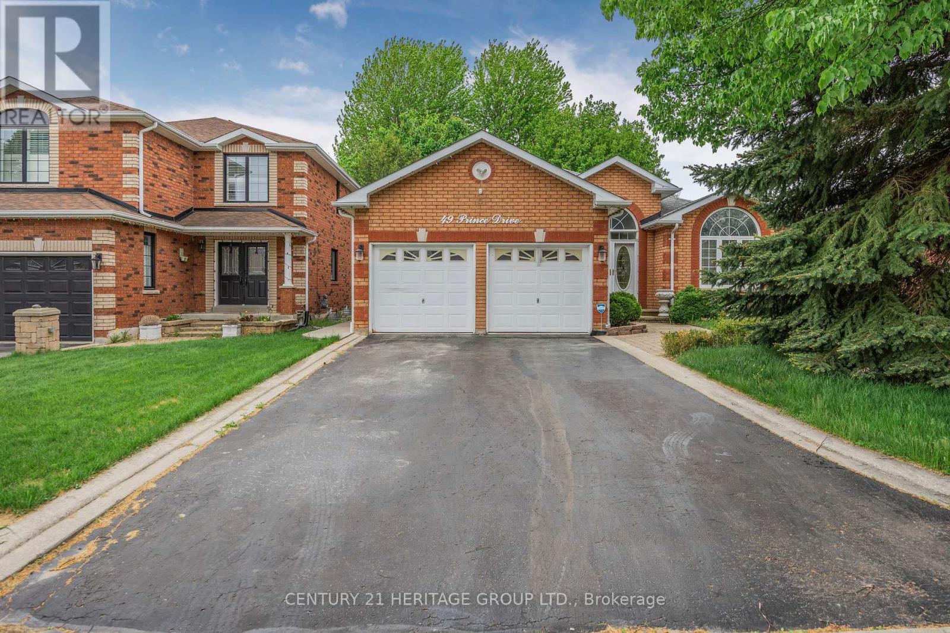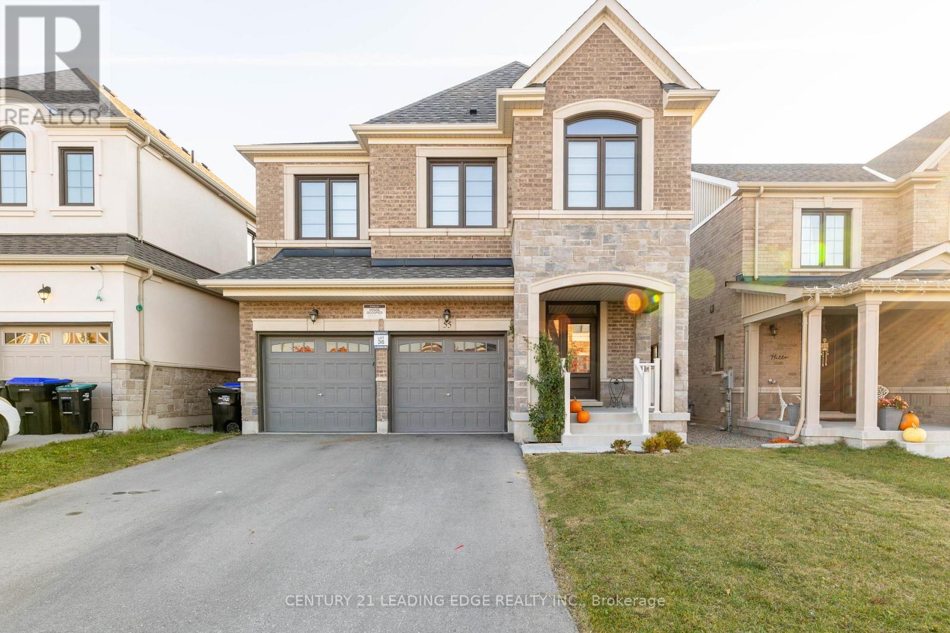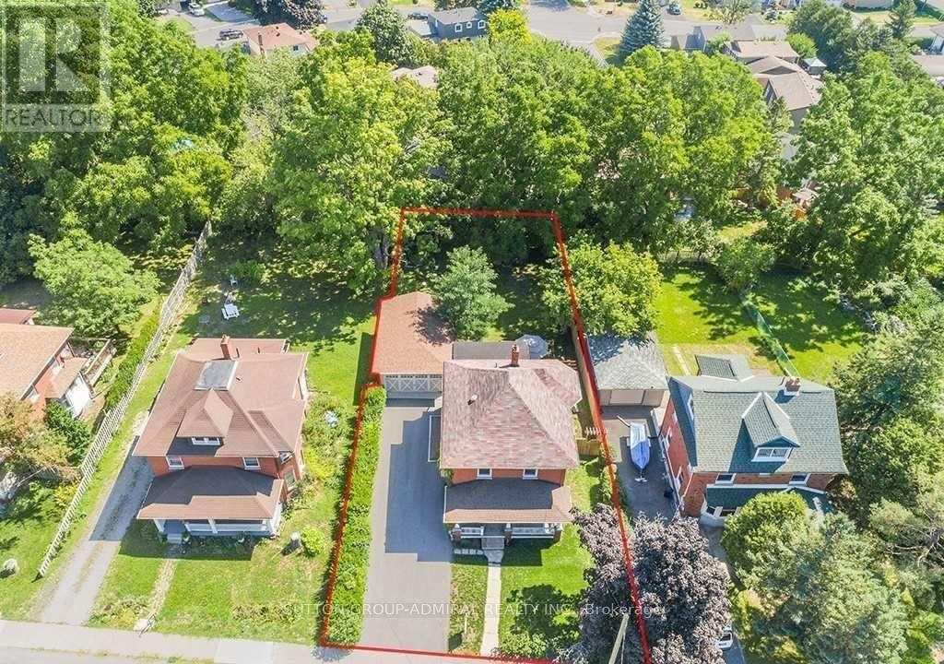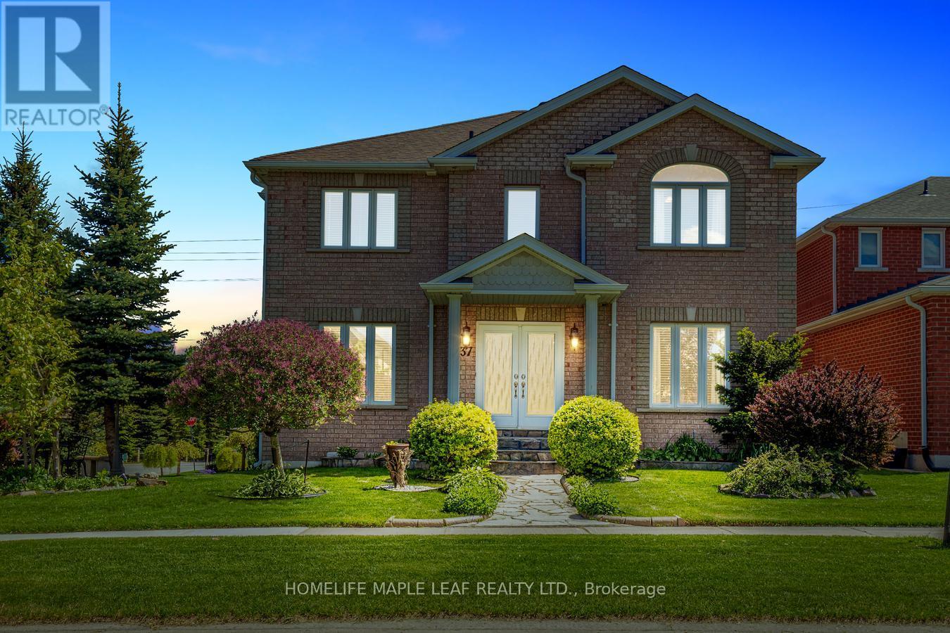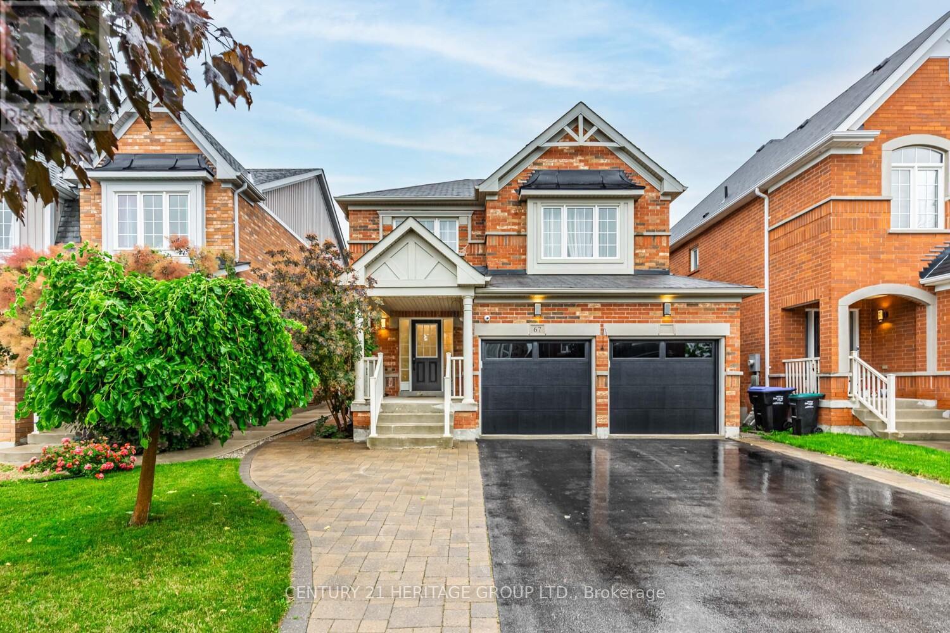Free account required
Unlock the full potential of your property search with a free account! Here's what you'll gain immediate access to:
- Exclusive Access to Every Listing
- Personalized Search Experience
- Favorite Properties at Your Fingertips
- Stay Ahead with Email Alerts
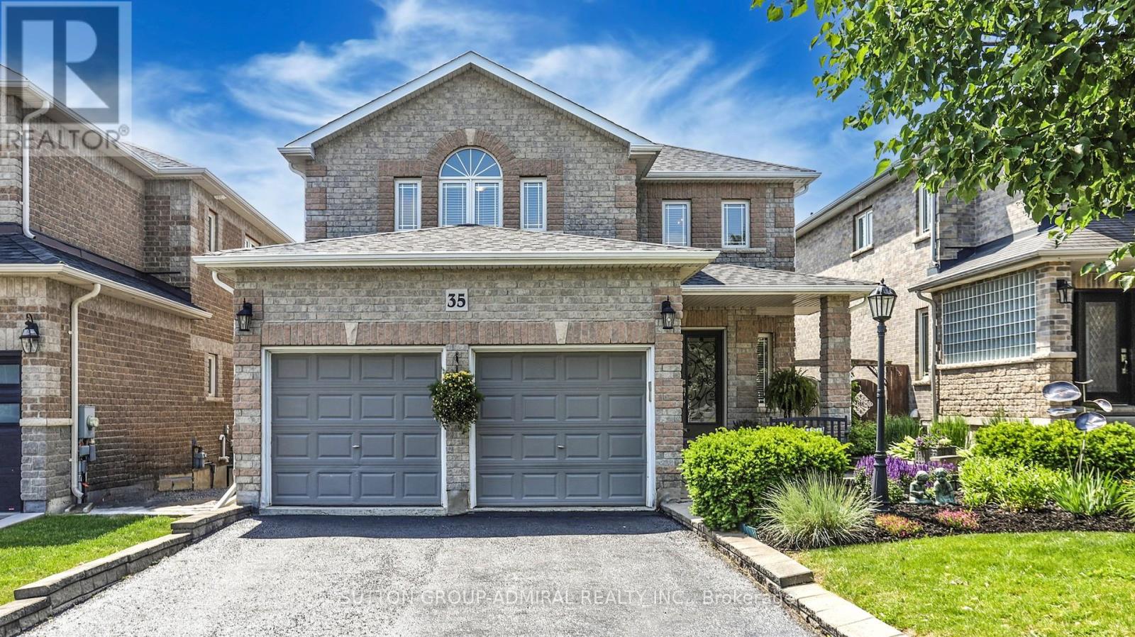
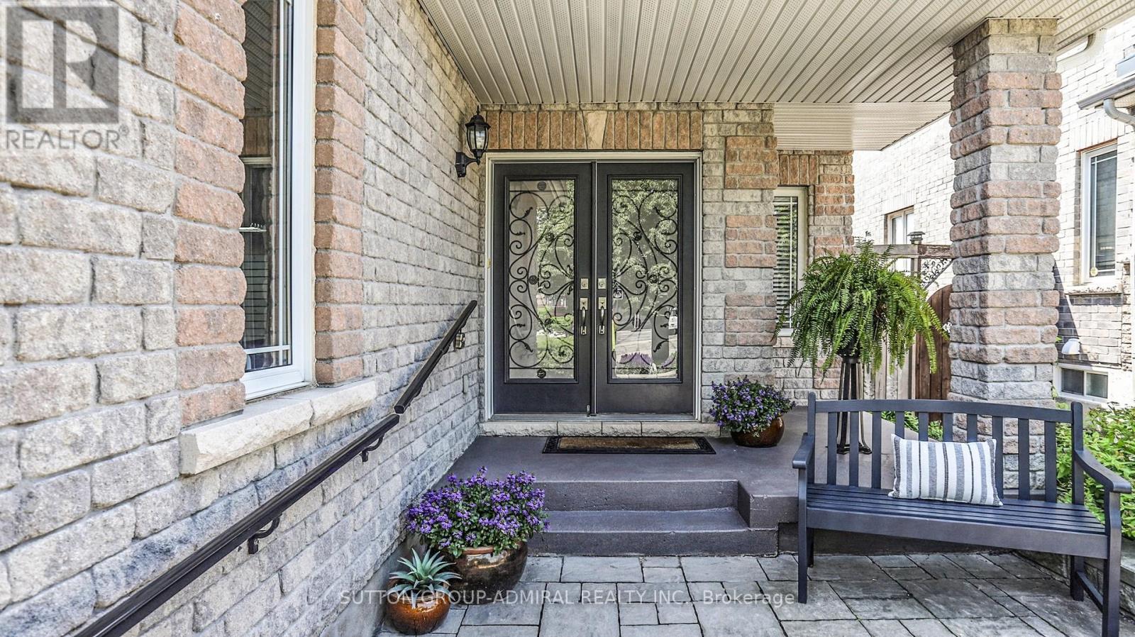
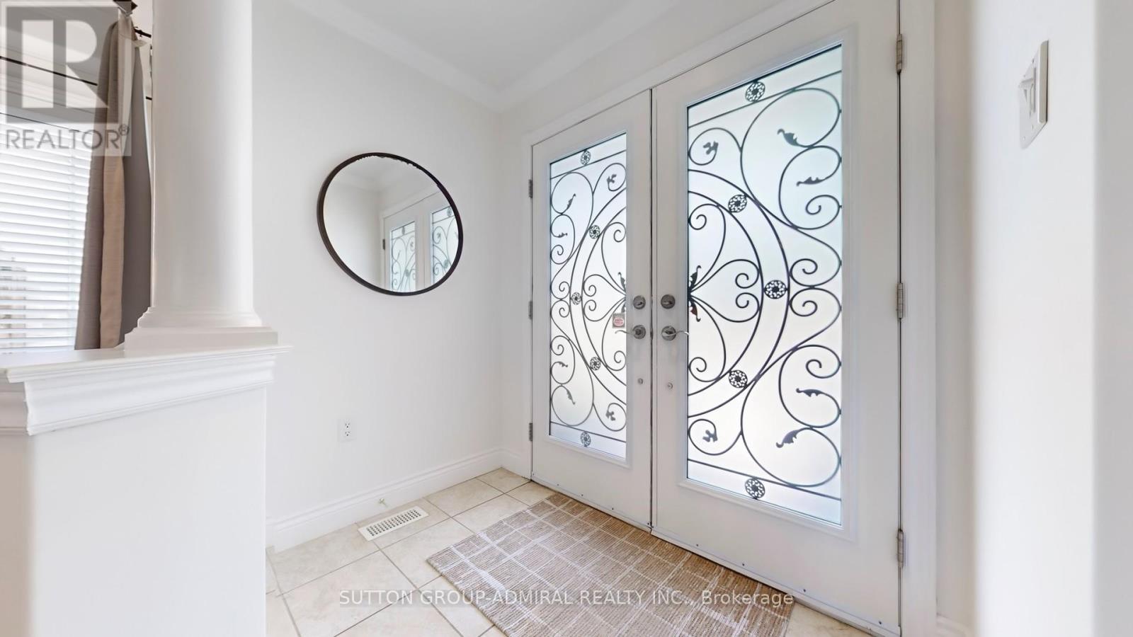
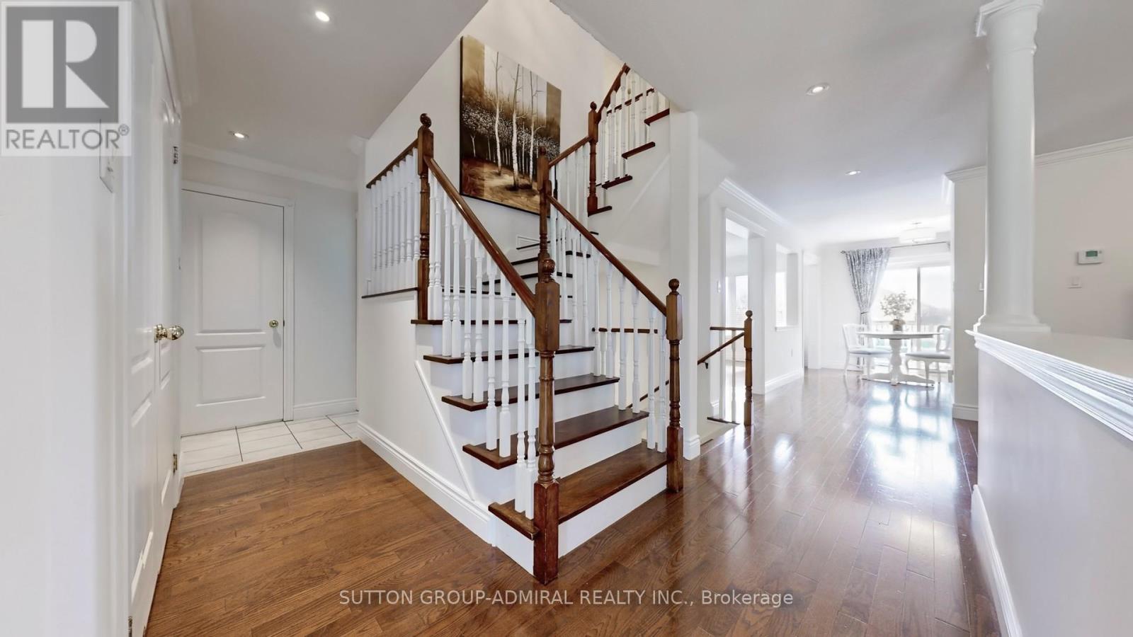
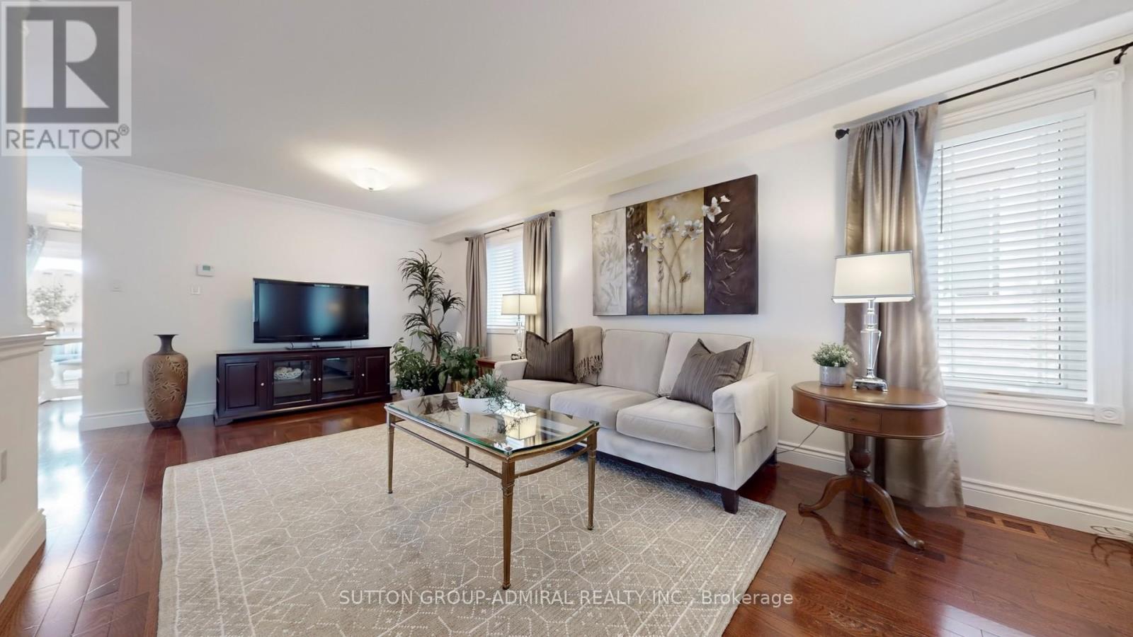
$1,090,000
35 WYMAN CRESCENT
Bradford West Gwillimbury, Ontario, Ontario, L3Z3J5
MLS® Number: N12291508
Property description
Nestled on a quiet, family-friendly crescent in the heart of Bradford, 35 Wyman Crescent is a beautifully maintained 4+1 bed, 4-bath home offering space, function, and comfort for growing families. Thoughtfully landscaped with a charming stone front patio and lush gardens, this property welcomes you with striking curb appeal and a brand new roof (2025). Step inside to discover hardwood floors and crown moulding that flow throughout the living and dining areas on the main level, with freshly painted walls on both the main and second floors for a bright, refreshed look. The heart of the home features a well-appointed kitchen with easy access to the south-facing backyard, where you'll find two levels of decking perfect for outdoor entertaining or relaxing in the sun. Upstairs, four spacious, carpeted bedrooms offer comfort and privacy, including a generous primary bedroom with a 5pc ensuite offering double sinks, a large built-in vanity for storage, a soaker tub and a separate shower. The professionally finished walk-out basement adds incredible value with additional living space complete with pot lights and seamless access to the backyard - ideal for in-laws, guests, or a home office setup. Known for it's parks, schools, and convenient access to local amenities such as nearby shops, restaurants, and transit options, including the Bradford GO Station and Highway 400 for easy commuting.
Building information
Type
*****
Amenities
*****
Appliances
*****
Basement Development
*****
Basement Features
*****
Basement Type
*****
Construction Style Attachment
*****
Cooling Type
*****
Exterior Finish
*****
Fireplace Present
*****
FireplaceTotal
*****
Fire Protection
*****
Flooring Type
*****
Foundation Type
*****
Half Bath Total
*****
Heating Fuel
*****
Heating Type
*****
Size Interior
*****
Stories Total
*****
Utility Water
*****
Land information
Amenities
*****
Fence Type
*****
Landscape Features
*****
Sewer
*****
Size Depth
*****
Size Frontage
*****
Size Irregular
*****
Size Total
*****
Rooms
Main level
Laundry room
*****
Eating area
*****
Kitchen
*****
Dining room
*****
Living room
*****
Basement
Recreational, Games room
*****
Office
*****
Bedroom
*****
Second level
Bedroom 4
*****
Bedroom 3
*****
Bedroom 2
*****
Primary Bedroom
*****
Main level
Laundry room
*****
Eating area
*****
Kitchen
*****
Dining room
*****
Living room
*****
Basement
Recreational, Games room
*****
Office
*****
Bedroom
*****
Second level
Bedroom 4
*****
Bedroom 3
*****
Bedroom 2
*****
Primary Bedroom
*****
Main level
Laundry room
*****
Eating area
*****
Kitchen
*****
Dining room
*****
Living room
*****
Basement
Recreational, Games room
*****
Office
*****
Bedroom
*****
Second level
Bedroom 4
*****
Bedroom 3
*****
Bedroom 2
*****
Primary Bedroom
*****
Main level
Laundry room
*****
Eating area
*****
Kitchen
*****
Dining room
*****
Living room
*****
Basement
Recreational, Games room
*****
Office
*****
Bedroom
*****
Second level
Bedroom 4
*****
Bedroom 3
*****
Bedroom 2
*****
Primary Bedroom
*****
Main level
Laundry room
*****
Eating area
*****
Courtesy of SUTTON GROUP-ADMIRAL REALTY INC.
Book a Showing for this property
Please note that filling out this form you'll be registered and your phone number without the +1 part will be used as a password.
