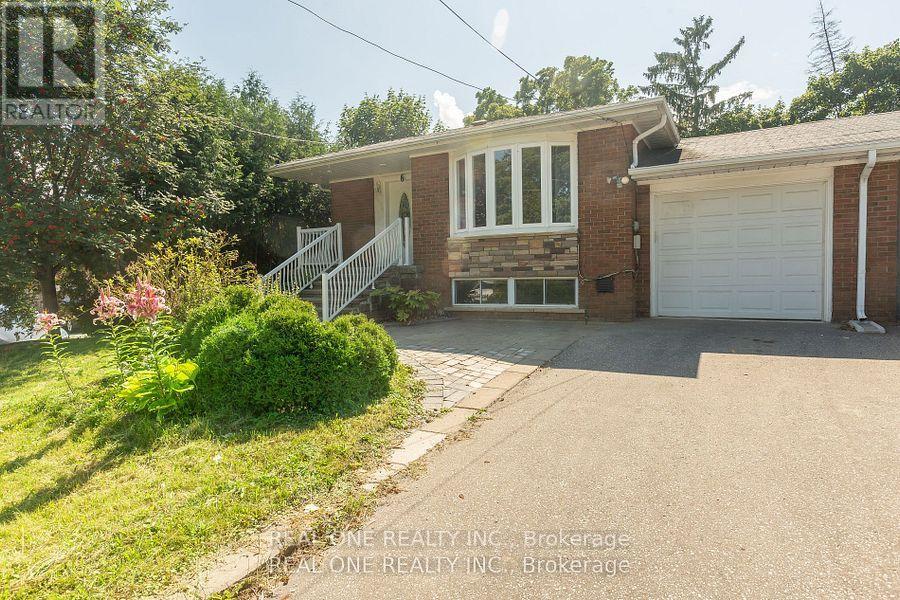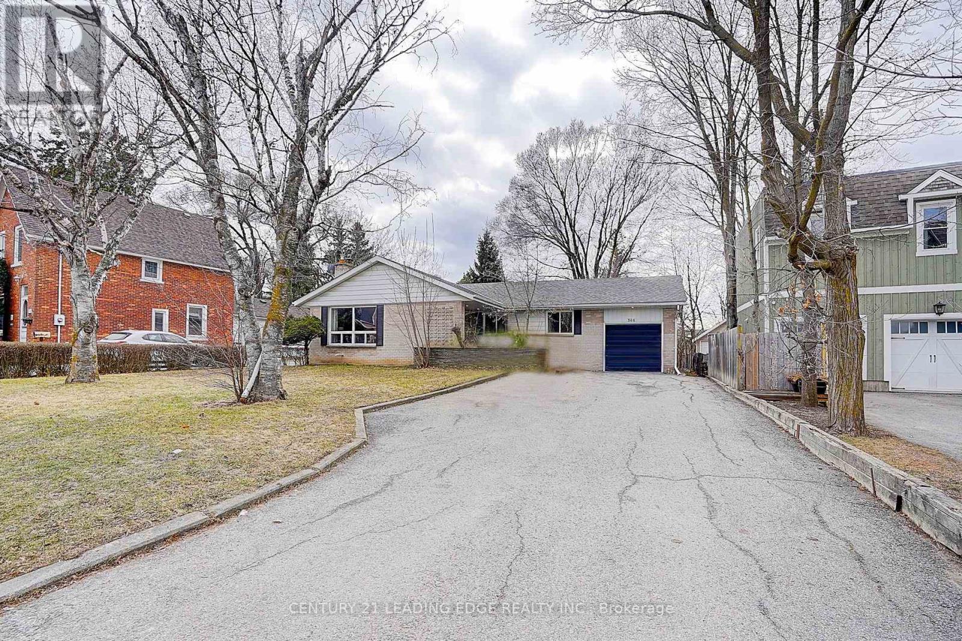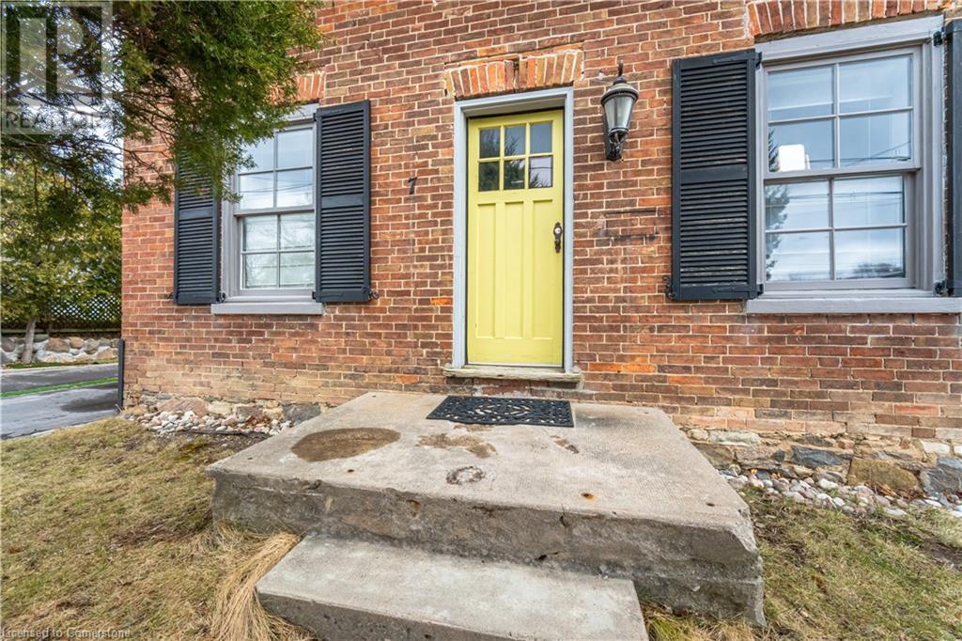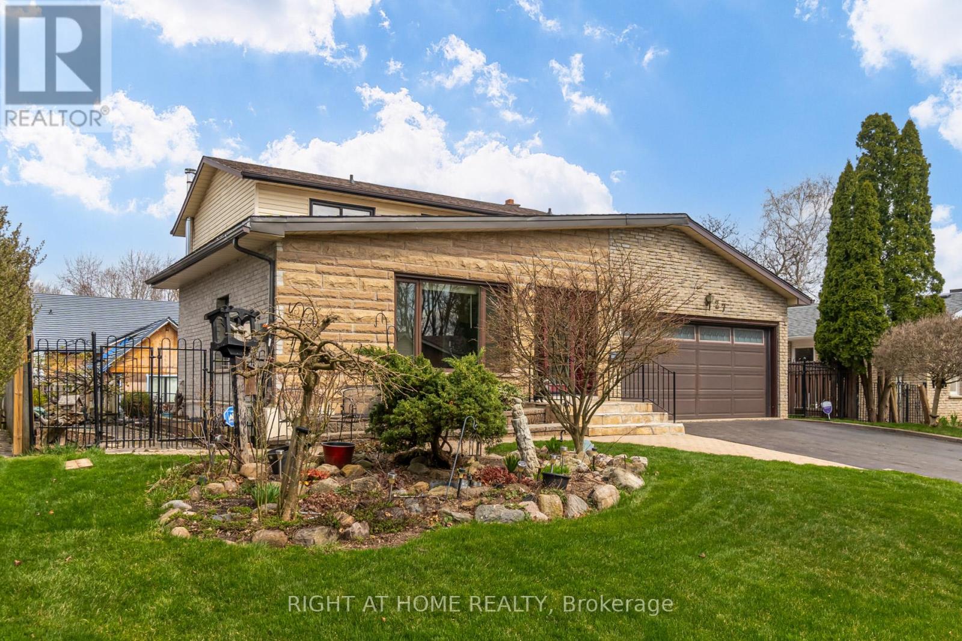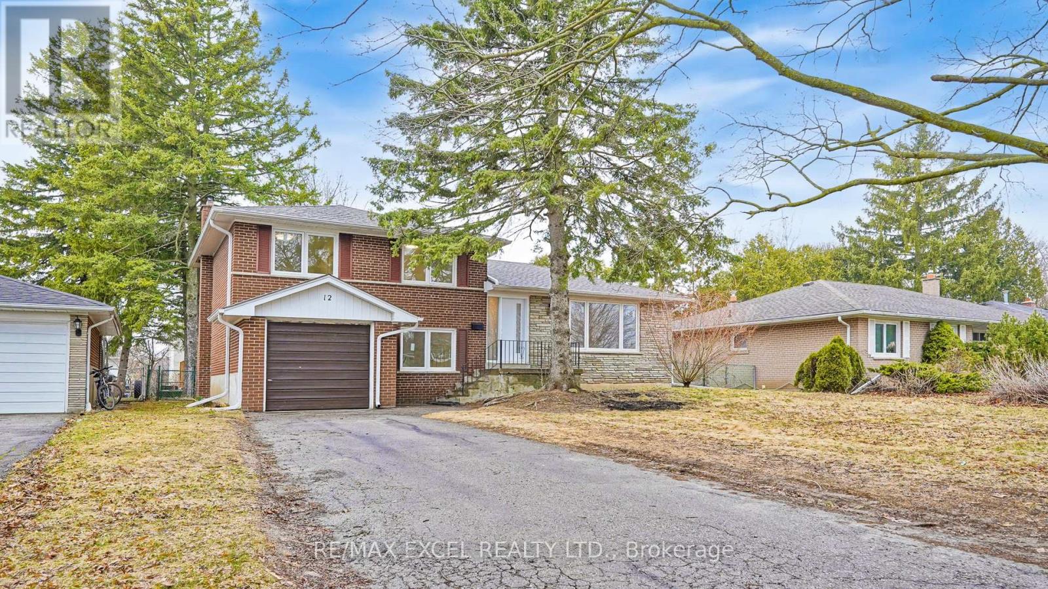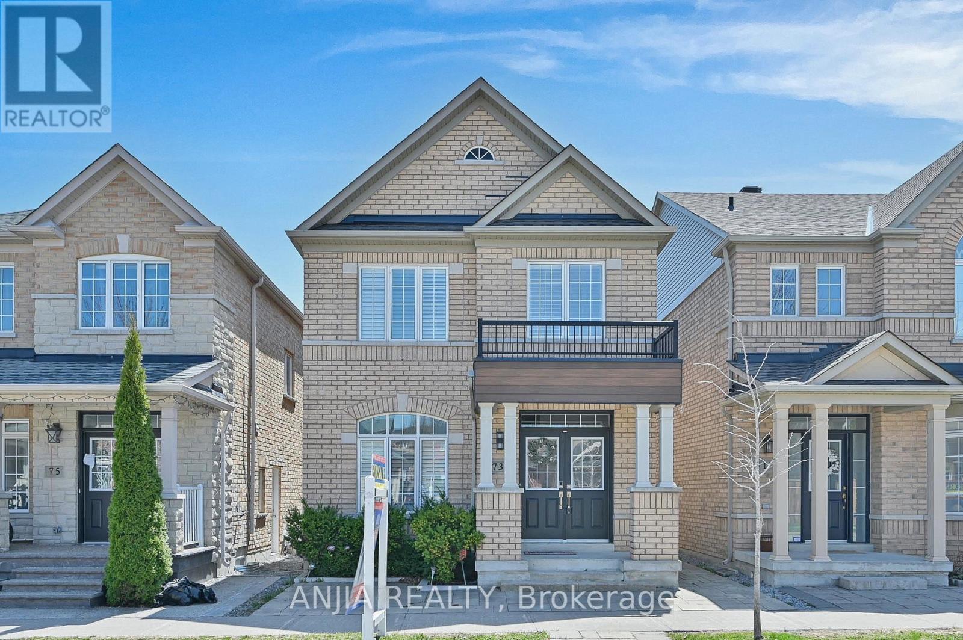Free account required
Unlock the full potential of your property search with a free account! Here's what you'll gain immediate access to:
- Exclusive Access to Every Listing
- Personalized Search Experience
- Favorite Properties at Your Fingertips
- Stay Ahead with Email Alerts
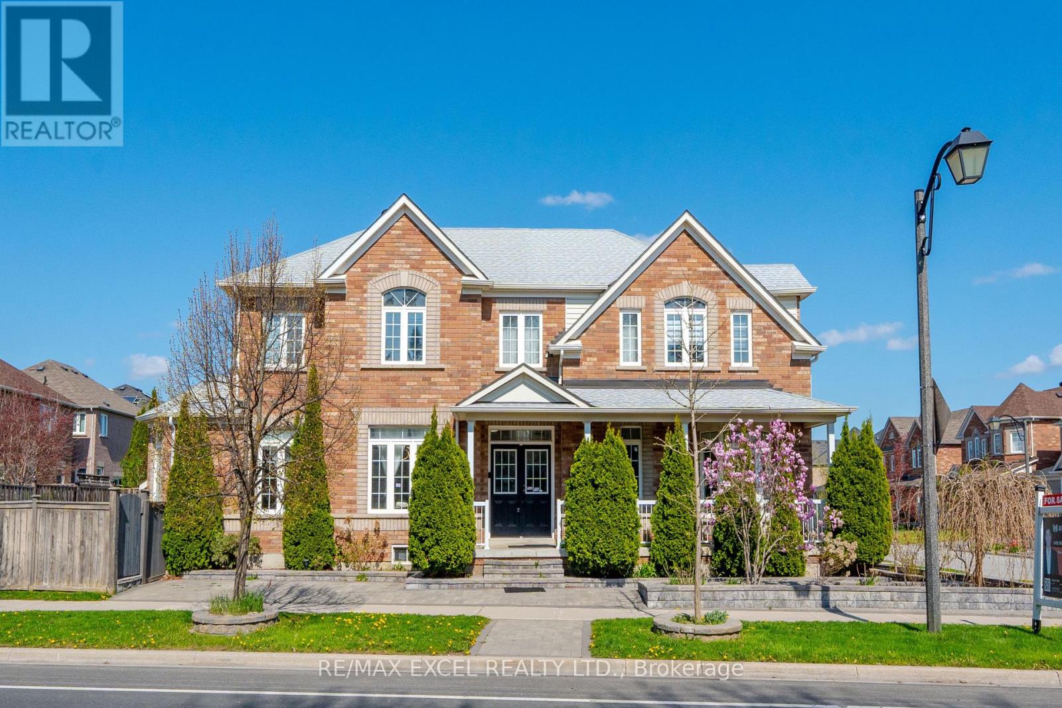
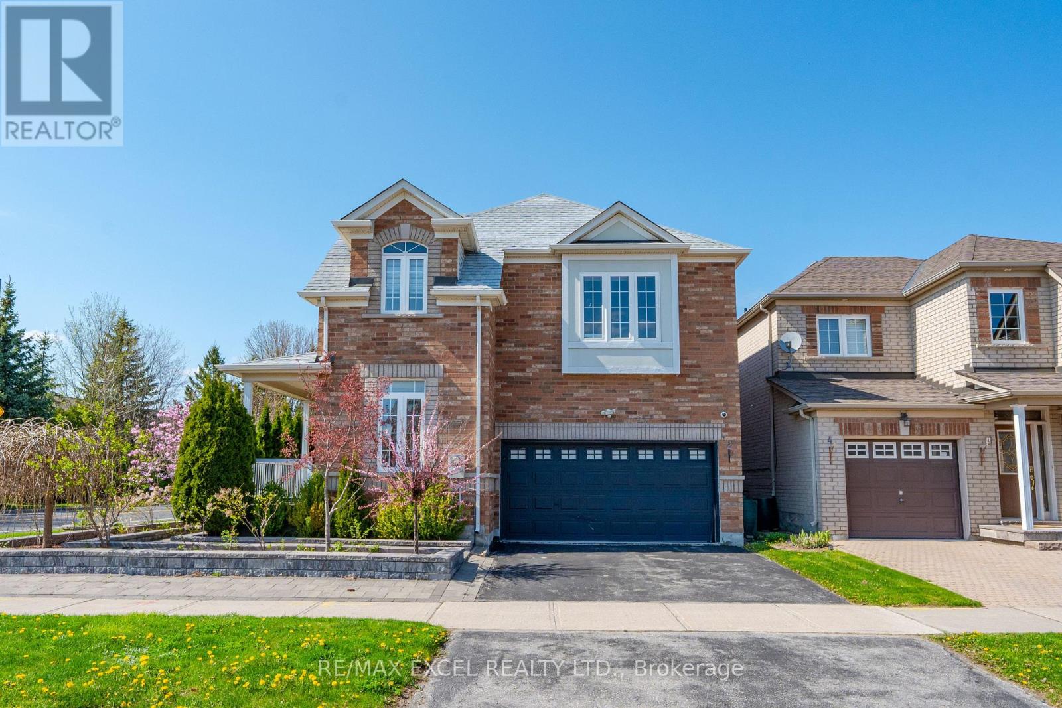
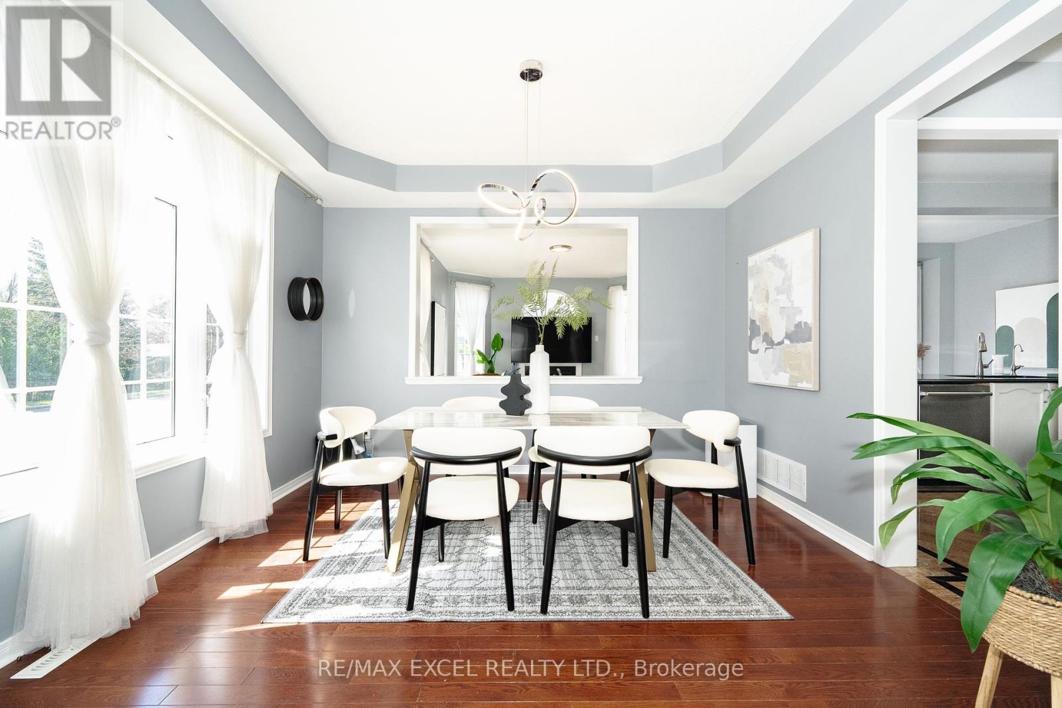
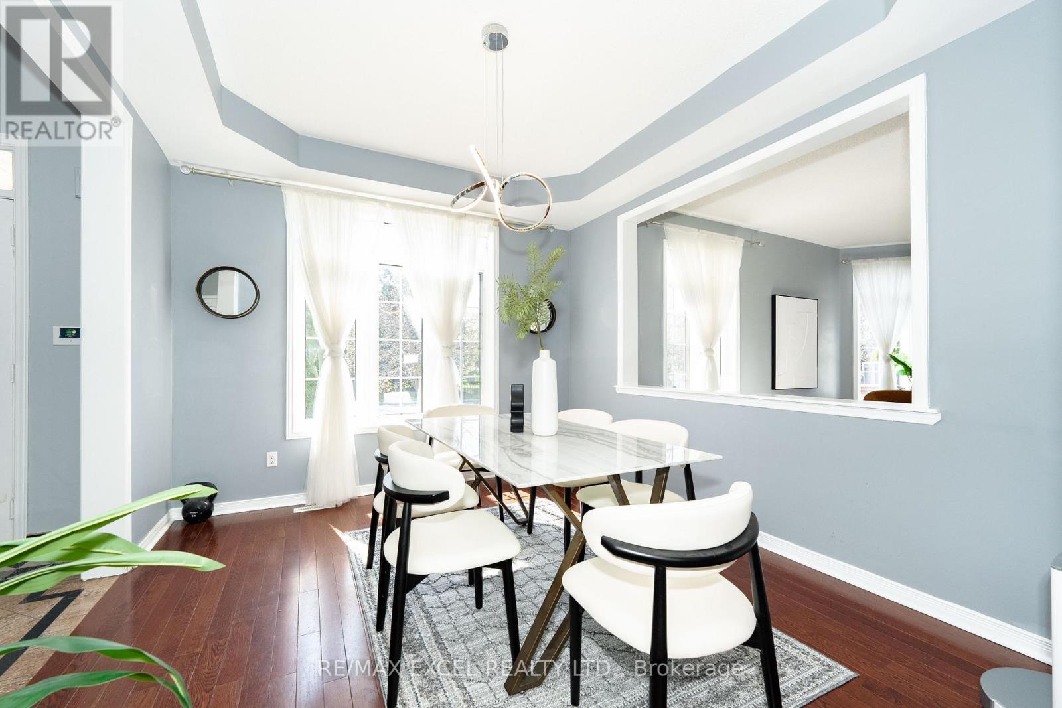
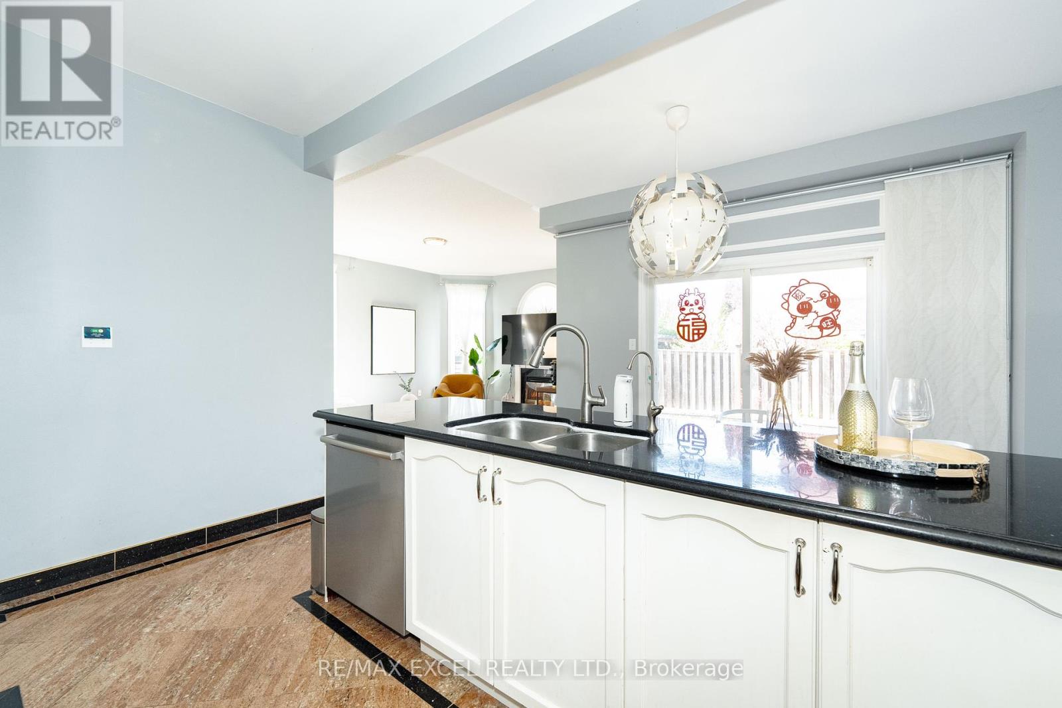
$1,399,900
2 GREENGAGE STREET
Markham, Ontario, Ontario, L6E1X9
MLS® Number: N12290811
Property description
Rarely Offered In Sought-After Greensborough! This Beautifully Upgraded 4-Bedroom Detached Home With A Double Car Garage Features A Soaring 18-Ft Foyer, Elegant Marble Flooring In The Foyer, Hallway, Kitchen, And Breakfast Area, And Maple Hardwood Floors Throughout The Second Level. The Spacious Layout Includes A Cozy Family Room With A Fireplace, Wood Staircase, Granite Kitchen Countertops And Backsplash, And Direct Access To The Garage. Professionally Landscaped With Interlock Stone In The Front, Side, And Backyard, Plus A Charming Flowerbed For Added Curb Appeal. Recent Updates Include A Newer Furnace, Reverse Osmosis Water System, Water Softener, And A New Heat Pump For Year-Round Efficiency. Located In A Top-Ranking School District And Just Minutes From Mount Joy GO Station, Supermarkets, Parks, And RestaurantsThis Is A Rare Opportunity You Don't Want To Miss!
Building information
Type
*****
Appliances
*****
Basement Development
*****
Basement Type
*****
Construction Style Attachment
*****
Cooling Type
*****
Exterior Finish
*****
Fireplace Present
*****
Flooring Type
*****
Foundation Type
*****
Half Bath Total
*****
Heating Fuel
*****
Heating Type
*****
Size Interior
*****
Stories Total
*****
Utility Water
*****
Land information
Sewer
*****
Size Depth
*****
Size Frontage
*****
Size Irregular
*****
Size Total
*****
Rooms
Main level
Eating area
*****
Kitchen
*****
Family room
*****
Dining room
*****
Living room
*****
Second level
Bedroom 4
*****
Bedroom 3
*****
Bedroom 2
*****
Primary Bedroom
*****
Courtesy of RE/MAX EXCEL REALTY LTD.
Book a Showing for this property
Please note that filling out this form you'll be registered and your phone number without the +1 part will be used as a password.

