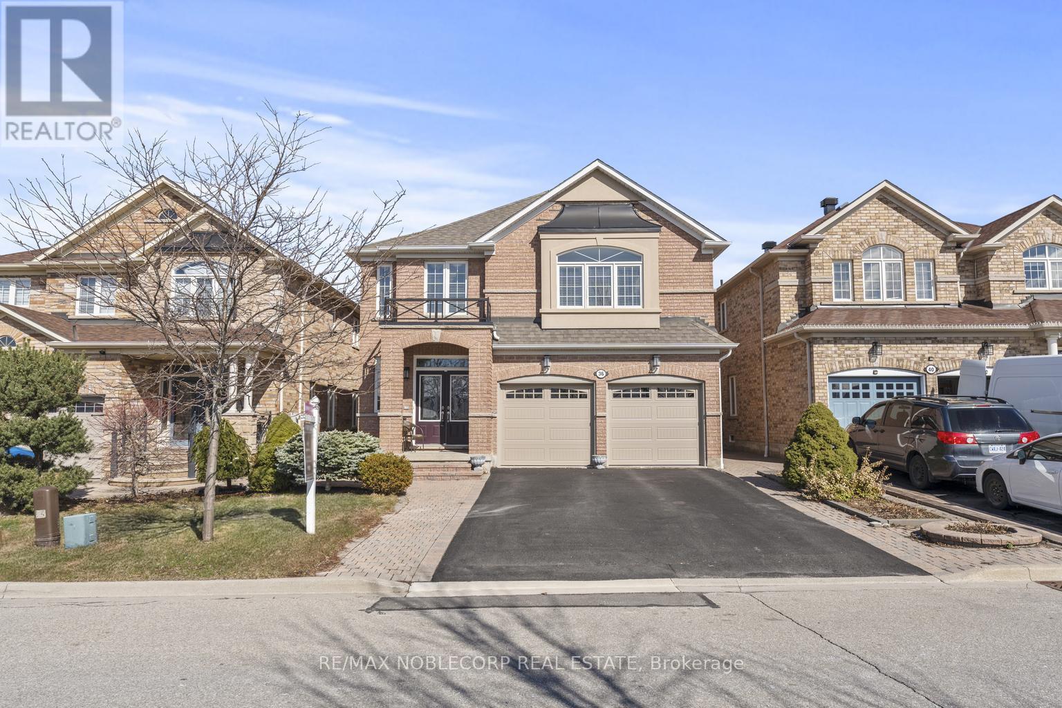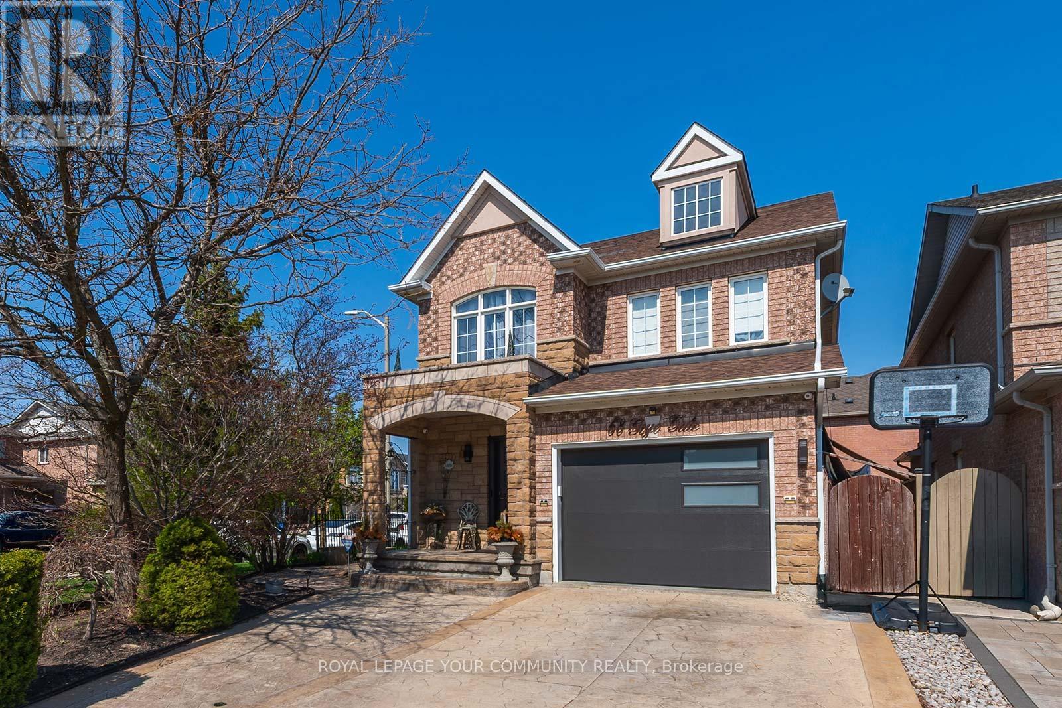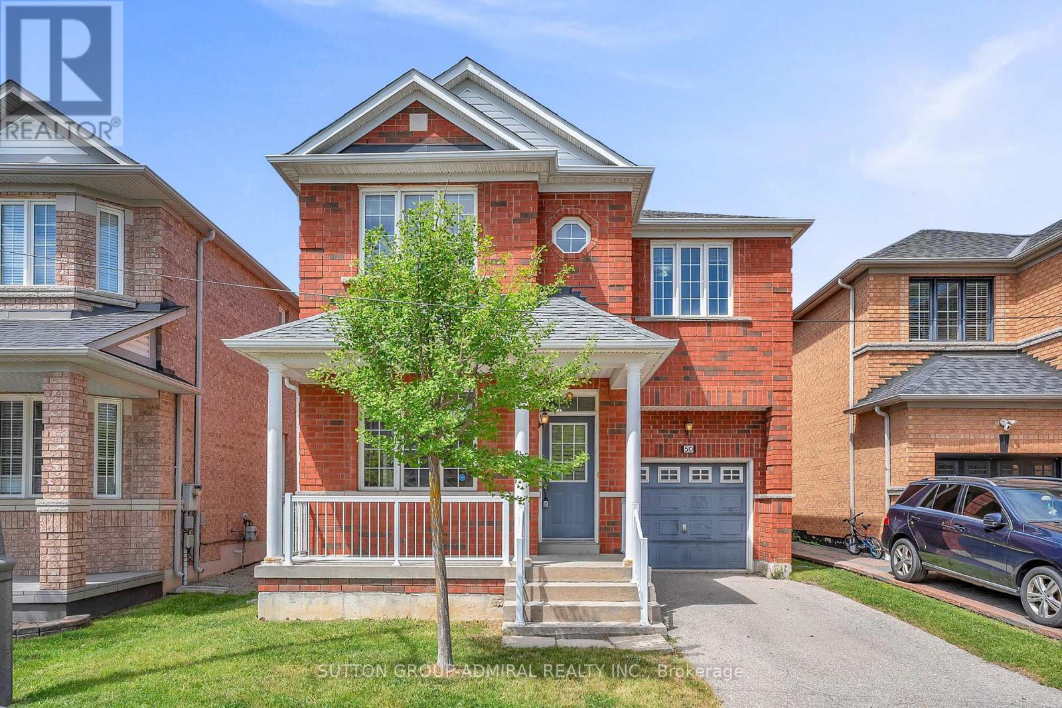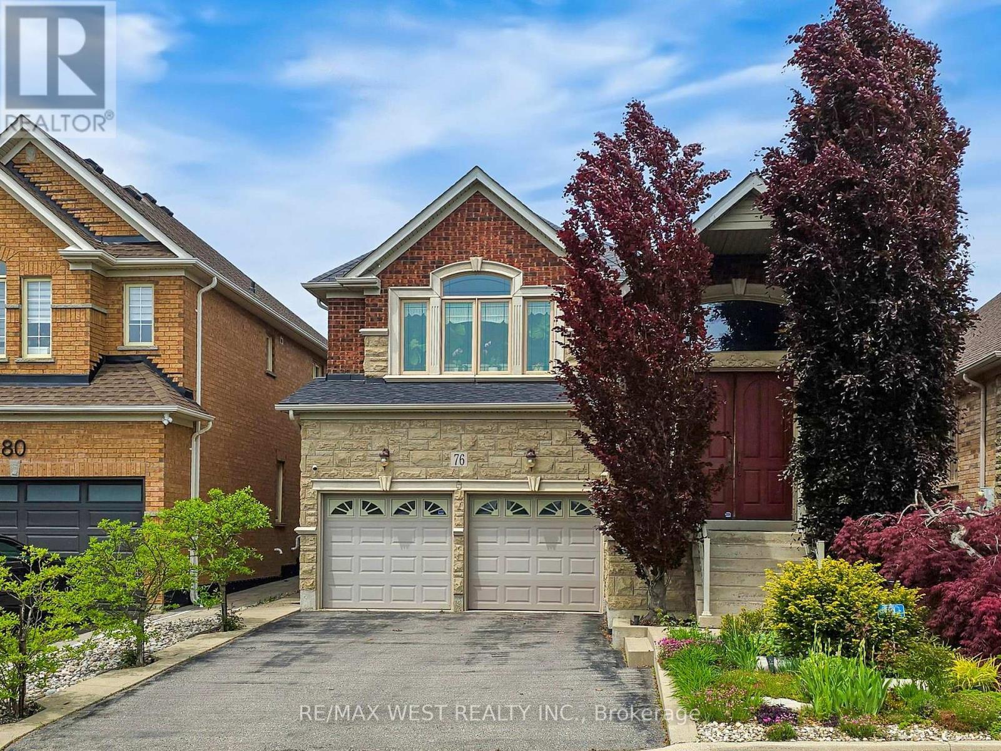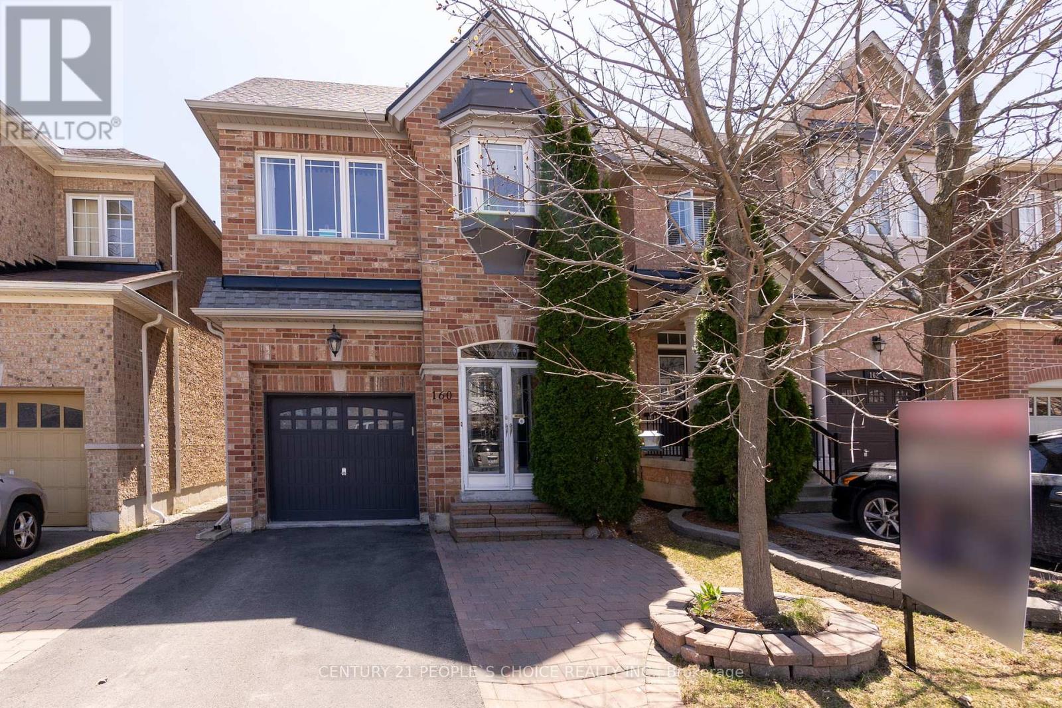Free account required
Unlock the full potential of your property search with a free account! Here's what you'll gain immediate access to:
- Exclusive Access to Every Listing
- Personalized Search Experience
- Favorite Properties at Your Fingertips
- Stay Ahead with Email Alerts
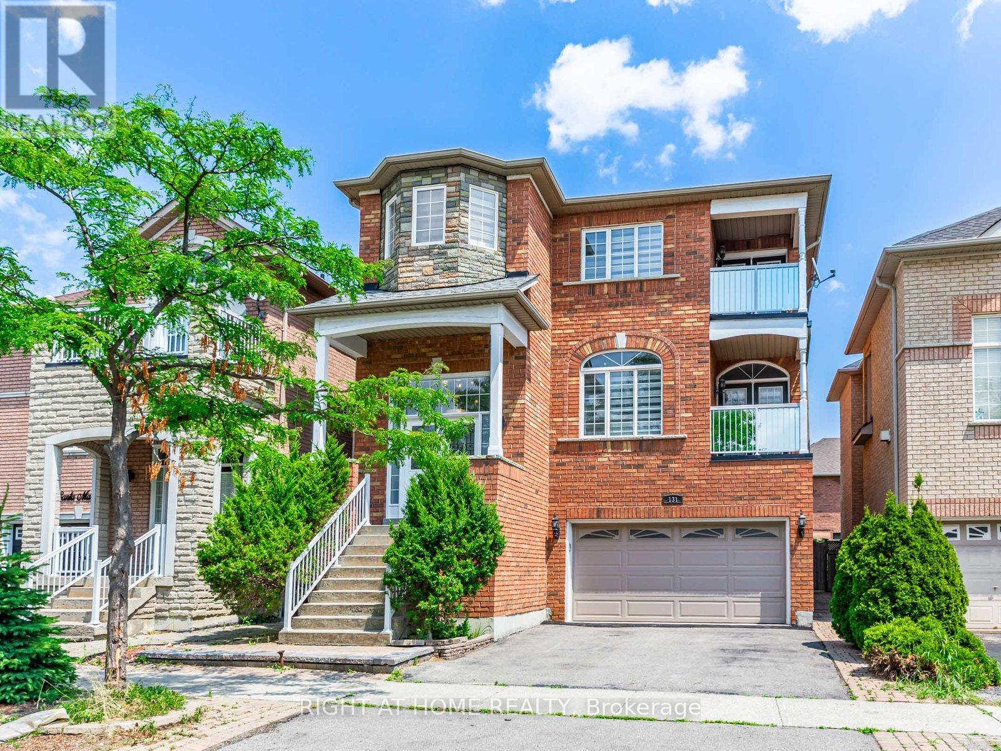
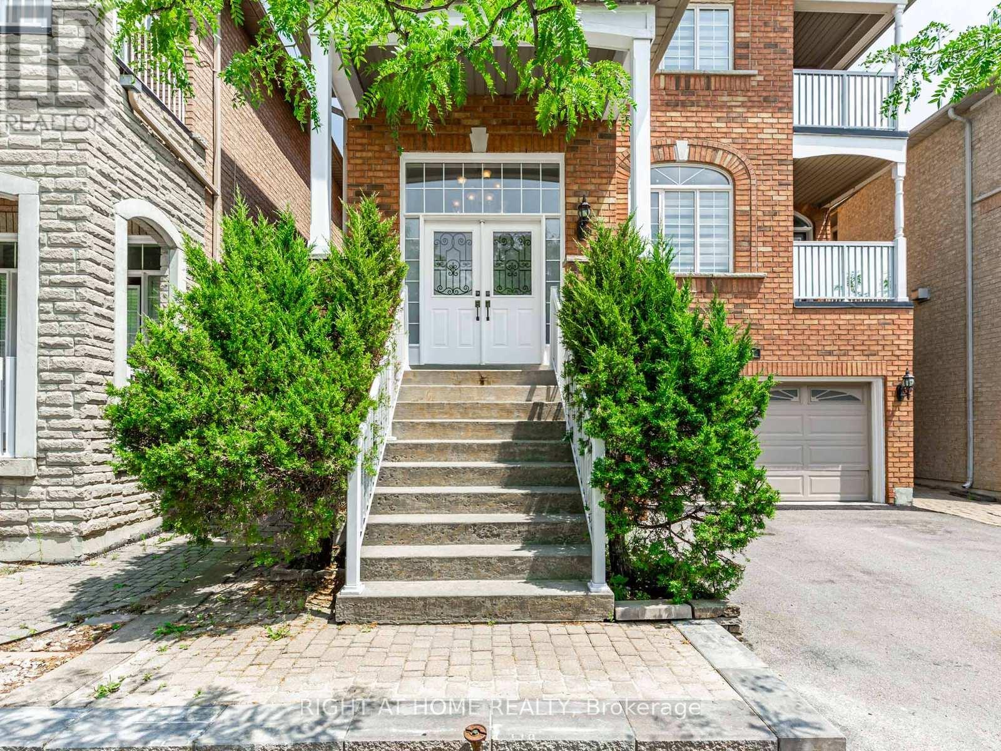
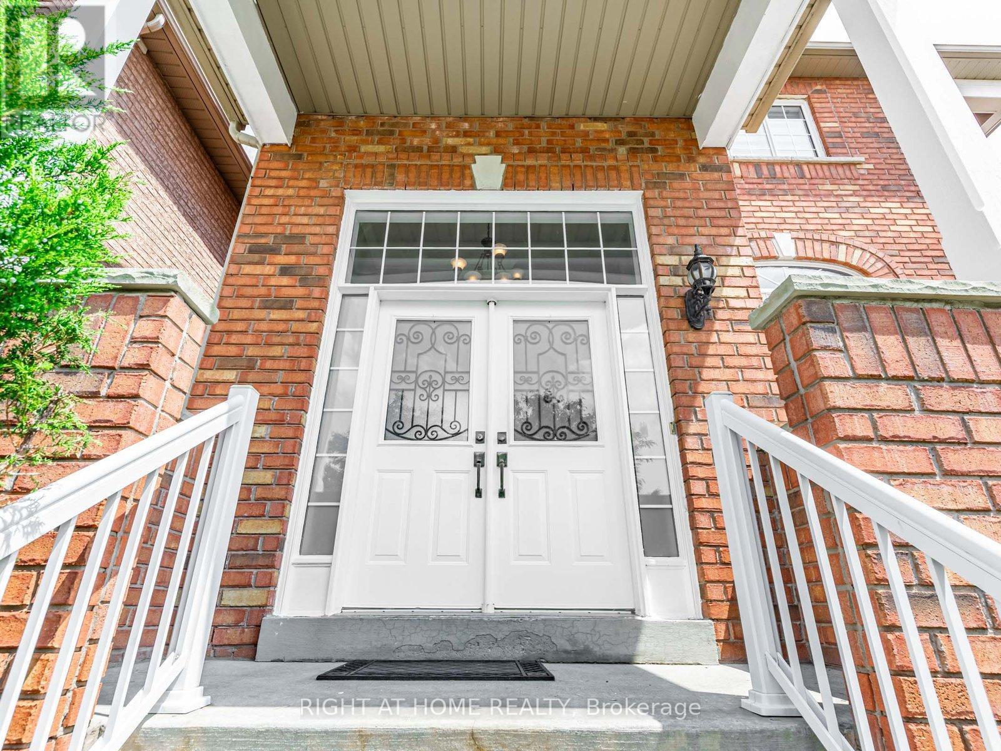
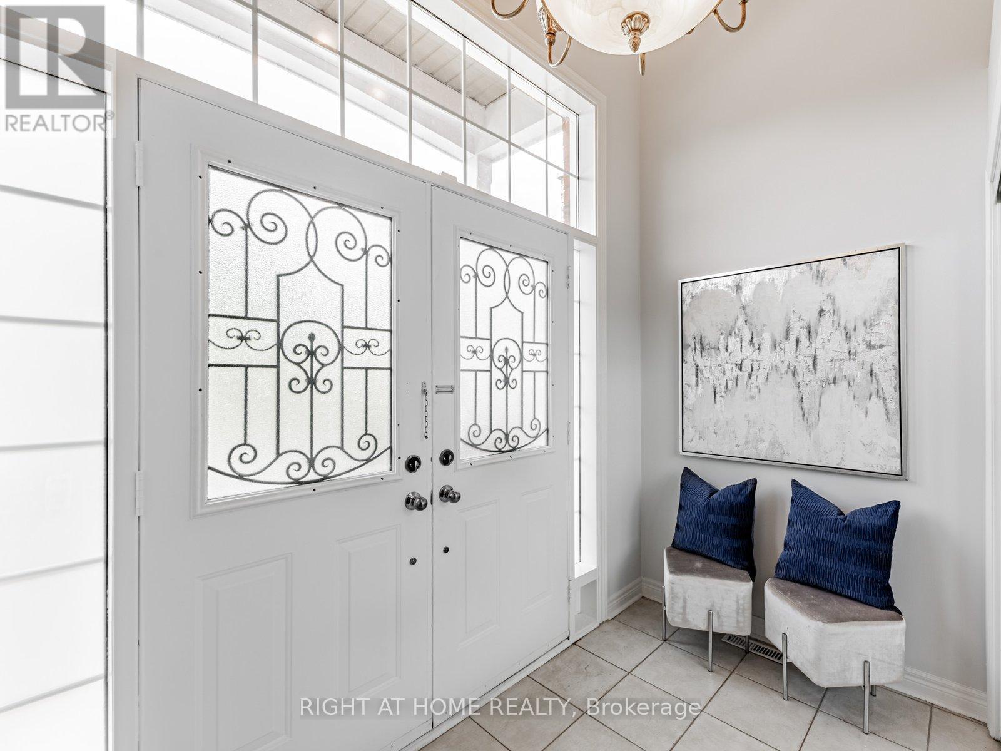
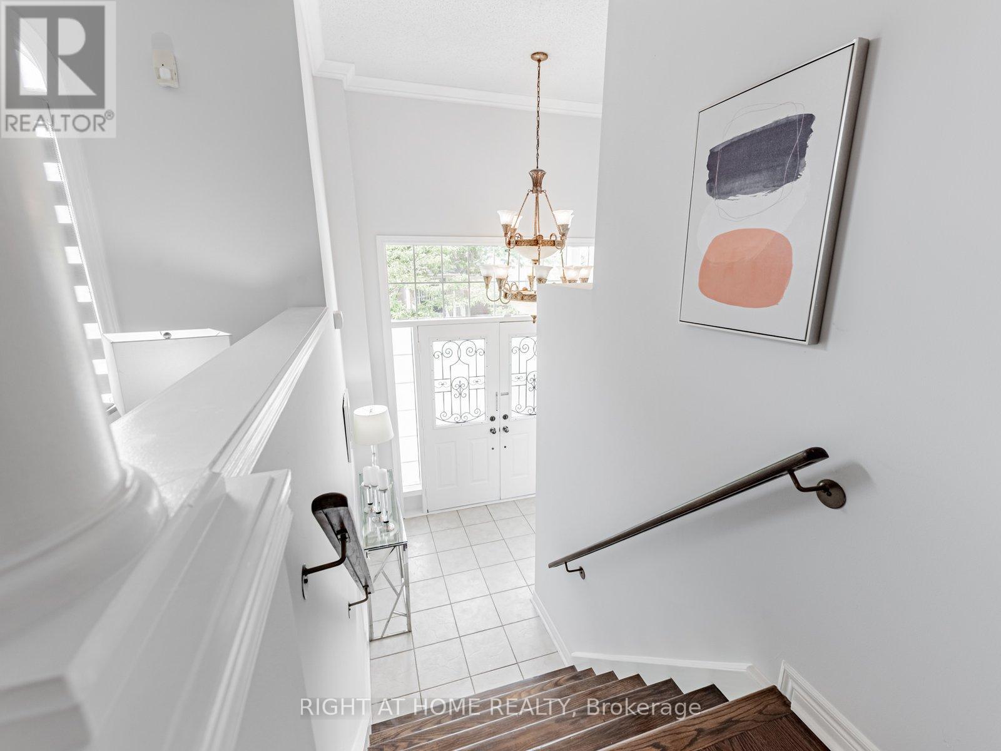
$1,588,000
131 SANTA MARIA TRAIL
Vaughan, Ontario, Ontario, L6A3G9
MLS® Number: N12290059
Property description
Bright And Spacious 4 Bdrm Arista Home In Prime Location, 3 Balconies W/ French Dr, Cozy 3-Sided Gas Fireplace, Lots of Upgrade Kitchen W/Central Island, Bathrooms, open-concept layout , New Pot light for kitchen and Family Room, . Fresh New paint, W/o Basement New Flooring and New Kitchen. Main Floor Office; Hardwood Thru-Out, Crown Moldings, Circular Staircase. Master Bdrm Has Ensuite, Raised Sittng Area & Custom W/I Closet! All New Window Coverings. Close to Schools, Library, Community Centre, Parks, Fitness Club, Restaurants, Vaughan Mills, Hospital, Canada's Wonderland, Entertainment, Public Transit, Hwy 400/427/407. Your clients won't be disappointed.
Building information
Type
*****
Amenities
*****
Appliances
*****
Basement Development
*****
Basement Features
*****
Basement Type
*****
Construction Style Attachment
*****
Cooling Type
*****
Exterior Finish
*****
Fireplace Present
*****
FireplaceTotal
*****
Flooring Type
*****
Foundation Type
*****
Half Bath Total
*****
Heating Fuel
*****
Heating Type
*****
Size Interior
*****
Stories Total
*****
Utility Water
*****
Land information
Amenities
*****
Fence Type
*****
Sewer
*****
Size Depth
*****
Size Frontage
*****
Size Irregular
*****
Size Total
*****
Rooms
Main level
Eating area
*****
Kitchen
*****
Office
*****
Family room
*****
Living room
*****
Dining room
*****
Basement
Living room
*****
Kitchen
*****
Bedroom
*****
Second level
Bedroom 4
*****
Bedroom 3
*****
Bedroom 2
*****
Primary Bedroom
*****
Main level
Eating area
*****
Kitchen
*****
Office
*****
Family room
*****
Living room
*****
Dining room
*****
Basement
Living room
*****
Kitchen
*****
Bedroom
*****
Second level
Bedroom 4
*****
Bedroom 3
*****
Bedroom 2
*****
Primary Bedroom
*****
Main level
Eating area
*****
Kitchen
*****
Office
*****
Family room
*****
Living room
*****
Dining room
*****
Basement
Living room
*****
Kitchen
*****
Bedroom
*****
Second level
Bedroom 4
*****
Bedroom 3
*****
Bedroom 2
*****
Primary Bedroom
*****
Main level
Eating area
*****
Kitchen
*****
Office
*****
Family room
*****
Living room
*****
Dining room
*****
Basement
Living room
*****
Kitchen
*****
Bedroom
*****
Second level
Bedroom 4
*****
Bedroom 3
*****
Courtesy of RIGHT AT HOME REALTY
Book a Showing for this property
Please note that filling out this form you'll be registered and your phone number without the +1 part will be used as a password.

