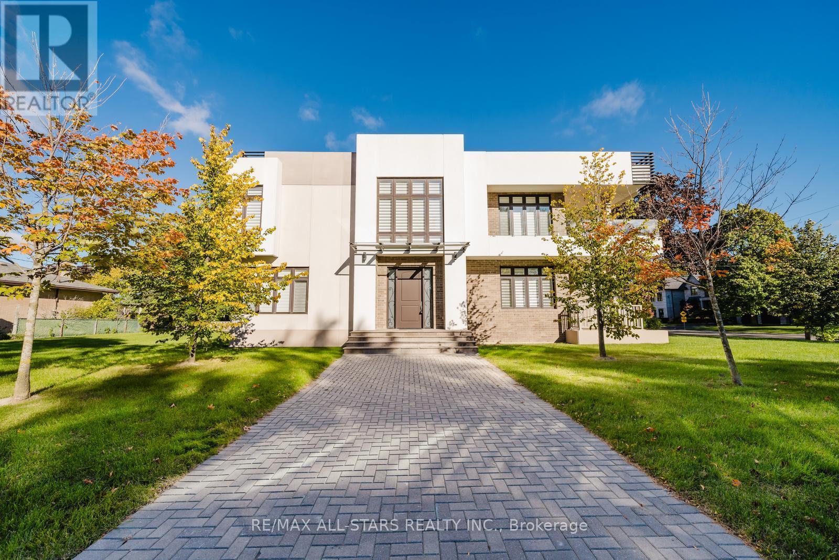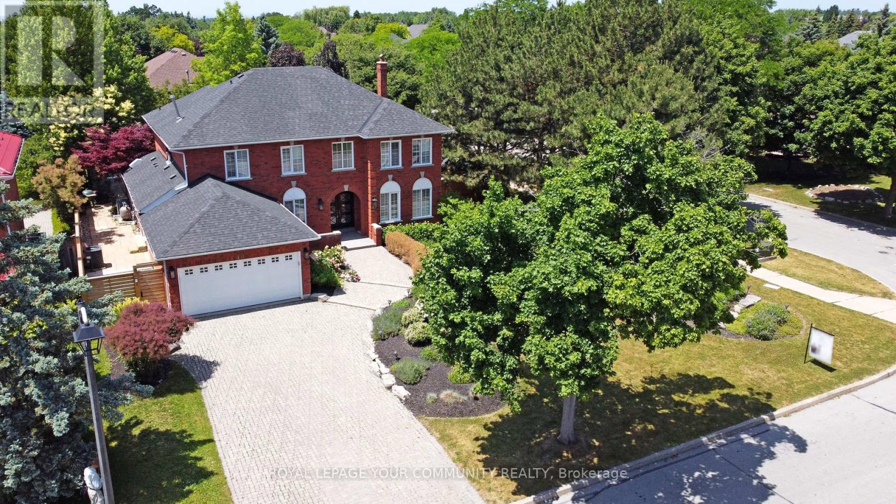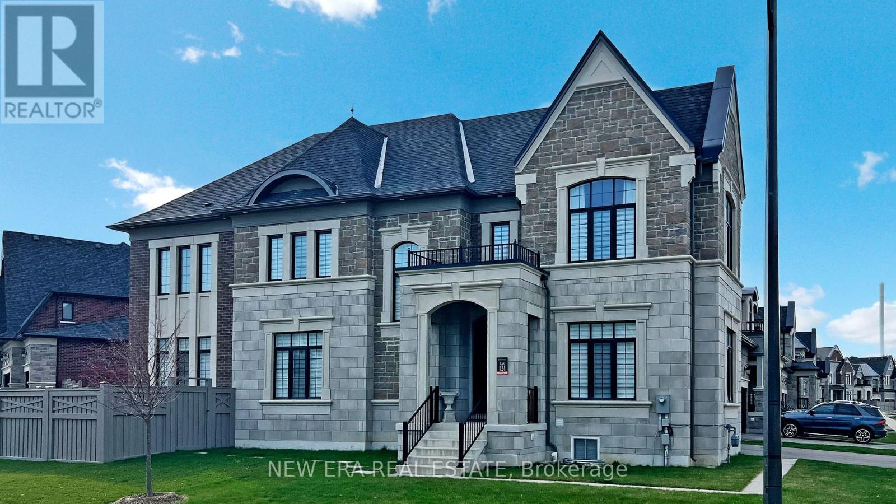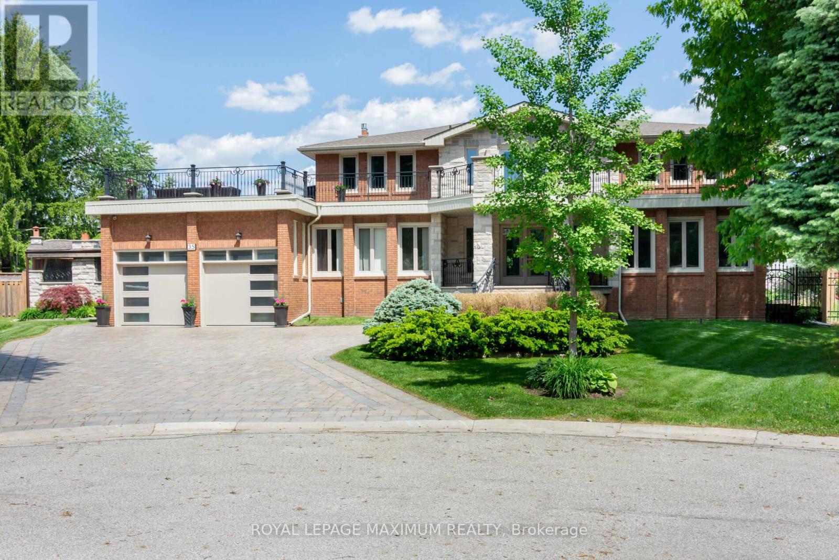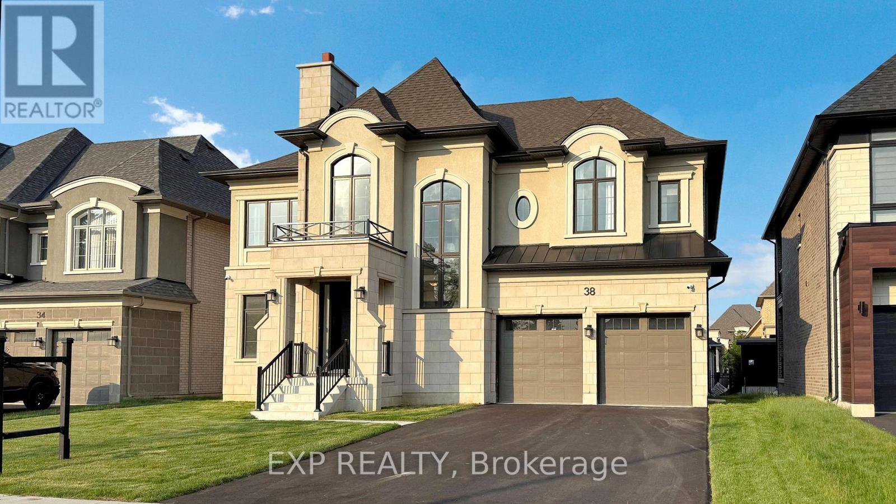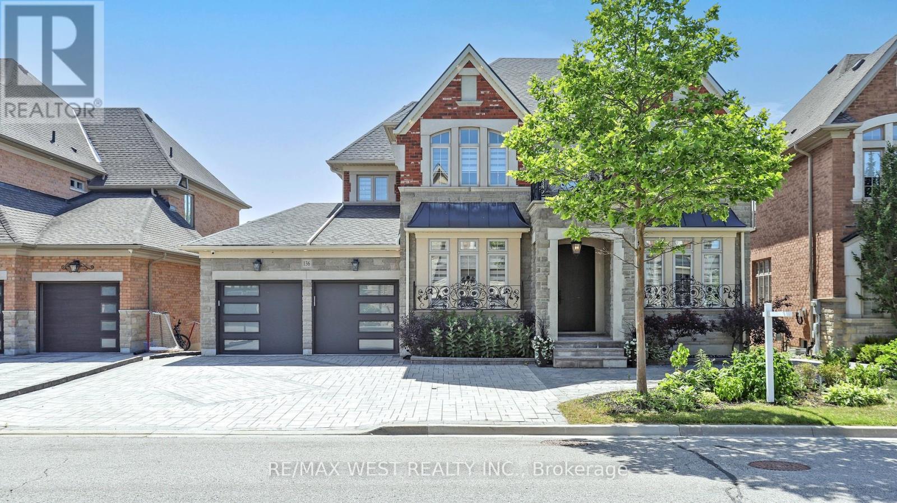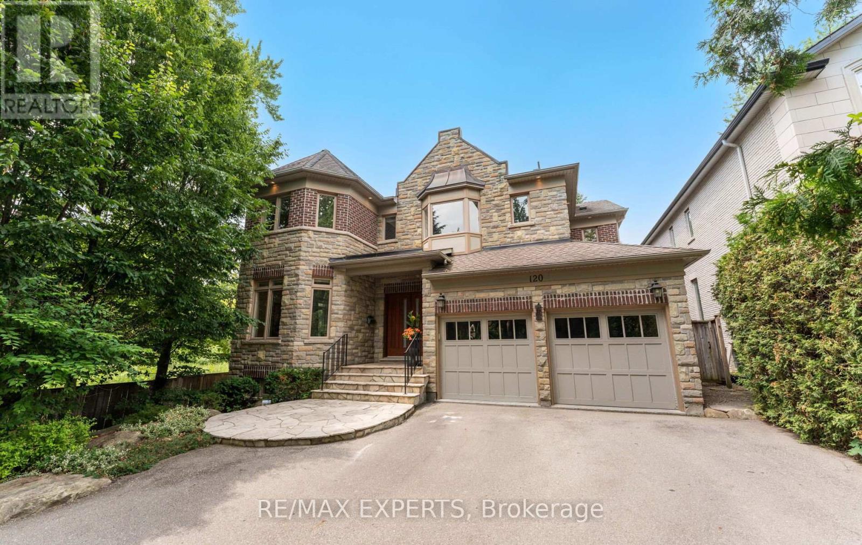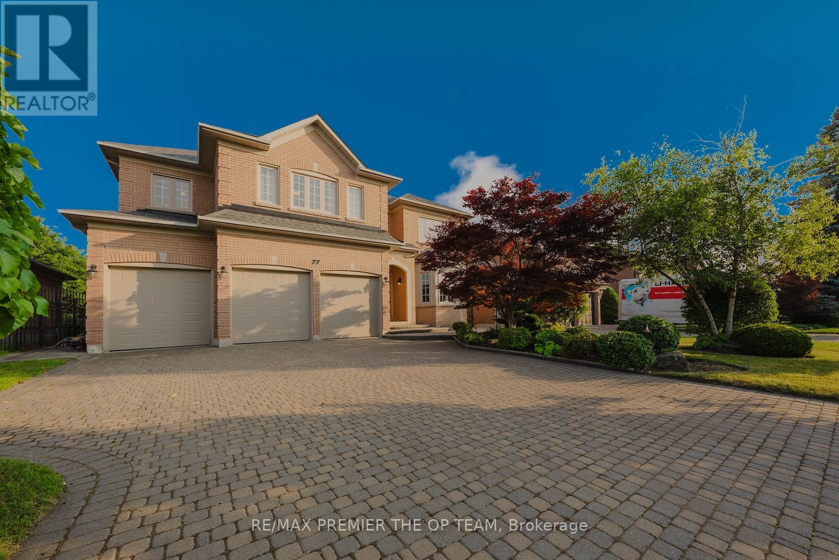Free account required
Unlock the full potential of your property search with a free account! Here's what you'll gain immediate access to:
- Exclusive Access to Every Listing
- Personalized Search Experience
- Favorite Properties at Your Fingertips
- Stay Ahead with Email Alerts
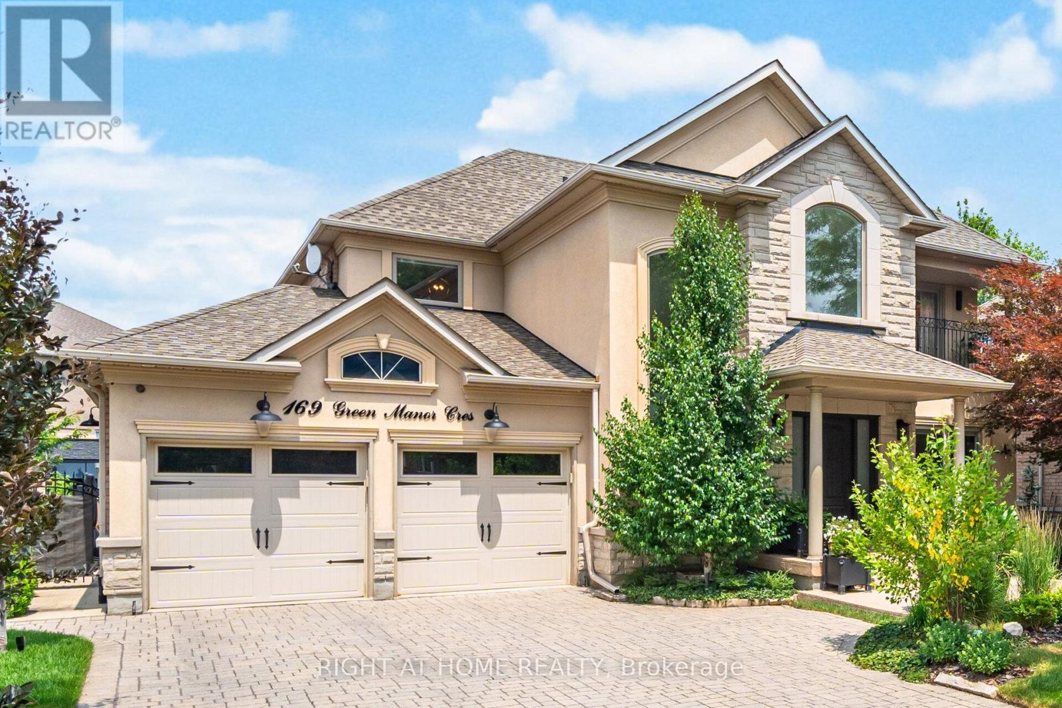
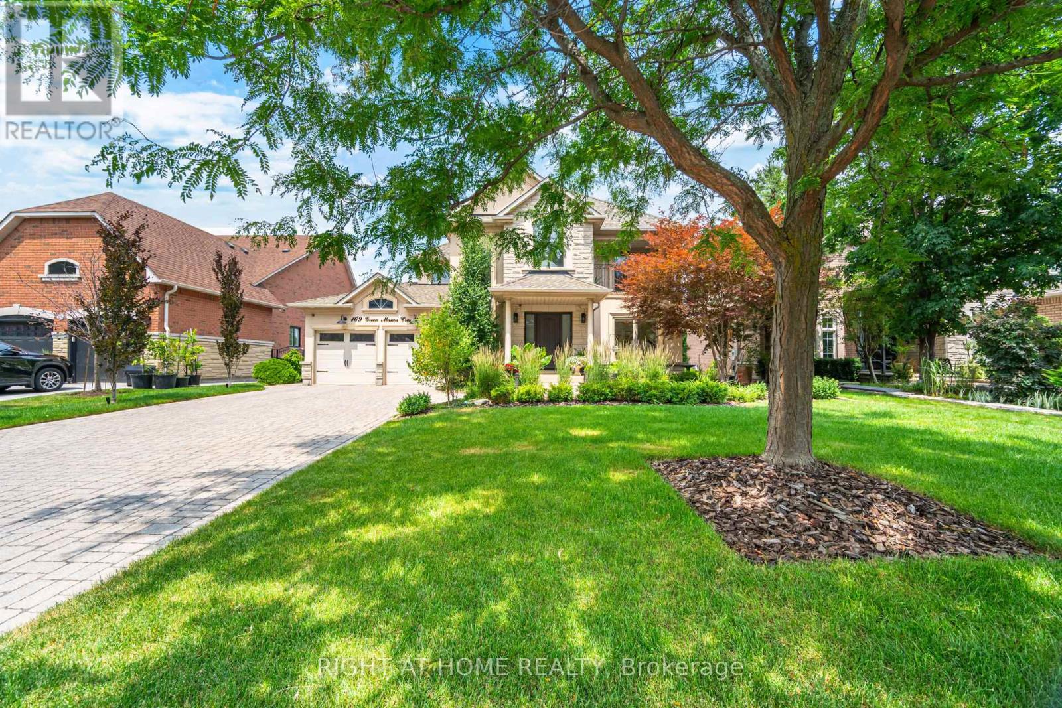
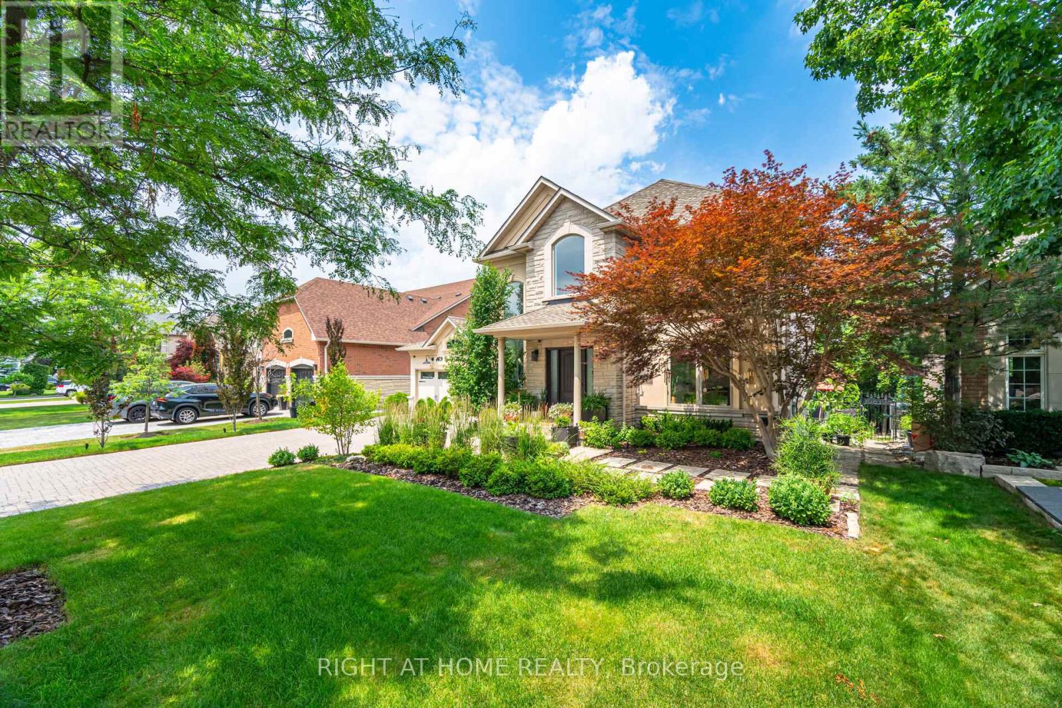
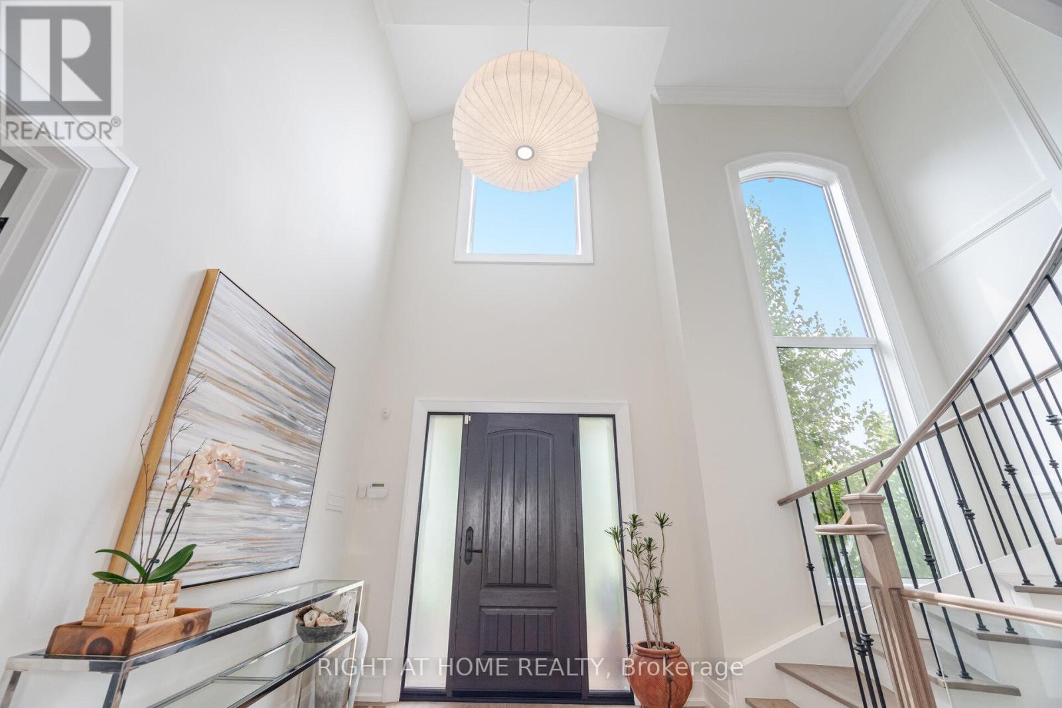
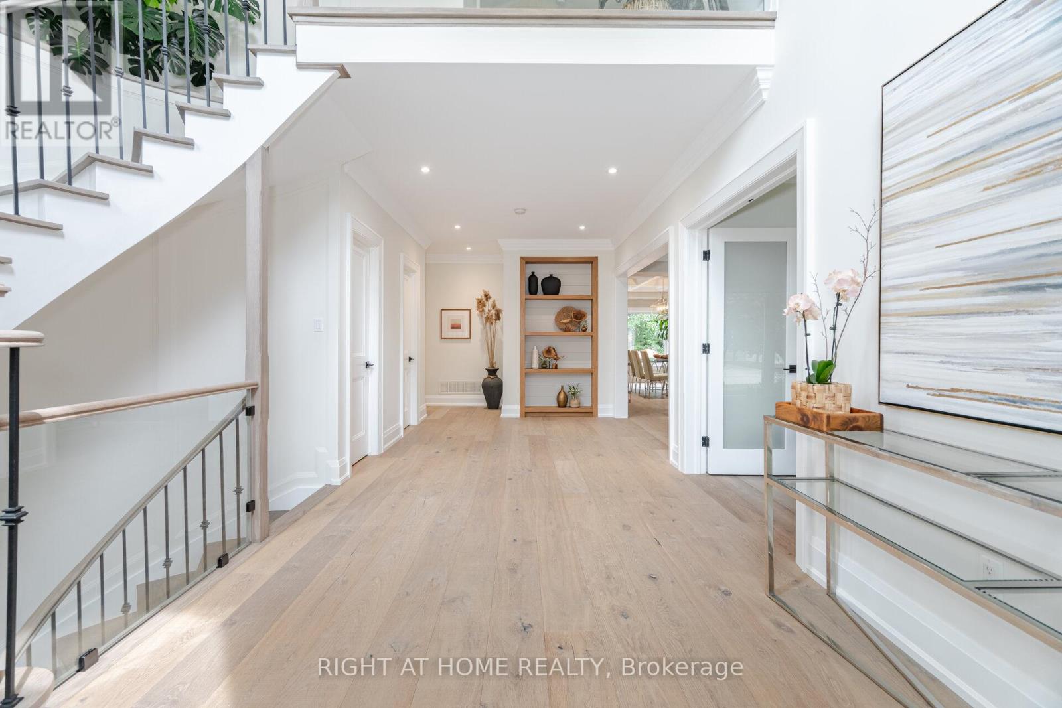
$2,800,000
169 GREEN MANOR CRESCENT
Vaughan, Ontario, Ontario, L4L9R9
MLS® Number: N12281892
Property description
Sun-Filled Luxury in the Heart of Weston Downs!! Welcome to this stunning south-facing residence nestled in the prestigious Weston Downs community. Just steps from top-rated schools, parks, and all essential amenities. Offering premium blend of luxury, modern comfort and convenience, this meticulously upgraded home is move-in ready and crafted to impress. Step into your private backyard oasis featuring a heated saltwater inground pool with a waterfall feature ideal for family time or unforgettable entertaining. The beautifully designed landscaping enhances the serene atmosphere, making it your own personal retreat. Inside, you'll find over $300K in custom upgrades, with absolute attention to detail, design, and craftsmanship throughout. Newer windows (2020) pool heater (2023) doors installed (2025), walk through mudroom featuring beverage station and service sink. The heart of the home is a the dream chefs kitchen outfitted with JennAir NOIR Collection and Thermador appliances, designed to meet the highest culinary standards. The spa-inspired primary ensuite is a true sanctuary, showcasing heated floors, a deep soaker tub, and a steam/waterfall shower perfect for unwinding. The bright, airy walk-up basement offers an open-concept layout complete with a spacious bedroom, full kitchen with modern appliances, with above grade windows. ideal for extended family, guests, or a private in-law suite. Situated in the heart of Woodbridge, this home offers the best of both worlds: tranquil suburban living and unbeatable convenience .Experience elevated family living - right at home.
Building information
Type
*****
Age
*****
Amenities
*****
Appliances
*****
Basement Development
*****
Basement Features
*****
Basement Type
*****
Construction Style Attachment
*****
Cooling Type
*****
Exterior Finish
*****
Fireplace Present
*****
FireplaceTotal
*****
Flooring Type
*****
Foundation Type
*****
Half Bath Total
*****
Heating Fuel
*****
Heating Type
*****
Size Interior
*****
Stories Total
*****
Utility Water
*****
Land information
Amenities
*****
Fence Type
*****
Sewer
*****
Size Depth
*****
Size Frontage
*****
Size Irregular
*****
Size Total
*****
Rooms
Ground level
Family room
*****
Eating area
*****
Kitchen
*****
Dining room
*****
Living room
*****
Main level
Den
*****
Basement
Bedroom 5
*****
Recreational, Games room
*****
Second level
Bedroom 4
*****
Bedroom 3
*****
Bedroom 2
*****
Primary Bedroom
*****
Ground level
Family room
*****
Eating area
*****
Kitchen
*****
Dining room
*****
Living room
*****
Main level
Den
*****
Basement
Bedroom 5
*****
Recreational, Games room
*****
Second level
Bedroom 4
*****
Bedroom 3
*****
Bedroom 2
*****
Primary Bedroom
*****
Ground level
Family room
*****
Eating area
*****
Kitchen
*****
Dining room
*****
Living room
*****
Main level
Den
*****
Basement
Bedroom 5
*****
Recreational, Games room
*****
Second level
Bedroom 4
*****
Bedroom 3
*****
Bedroom 2
*****
Primary Bedroom
*****
Ground level
Family room
*****
Eating area
*****
Kitchen
*****
Dining room
*****
Living room
*****
Main level
Den
*****
Basement
Bedroom 5
*****
Recreational, Games room
*****
Second level
Bedroom 4
*****
Bedroom 3
*****
Bedroom 2
*****
Primary Bedroom
*****
Ground level
Family room
*****
Eating area
*****
Courtesy of RIGHT AT HOME REALTY
Book a Showing for this property
Please note that filling out this form you'll be registered and your phone number without the +1 part will be used as a password.
