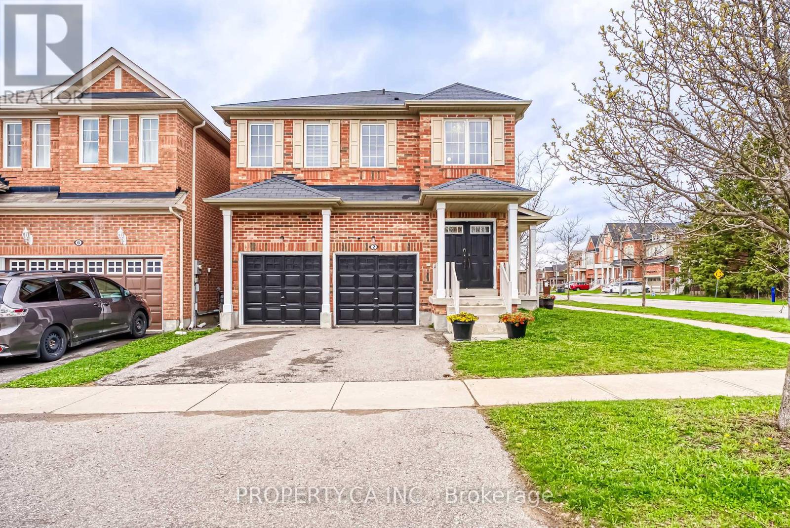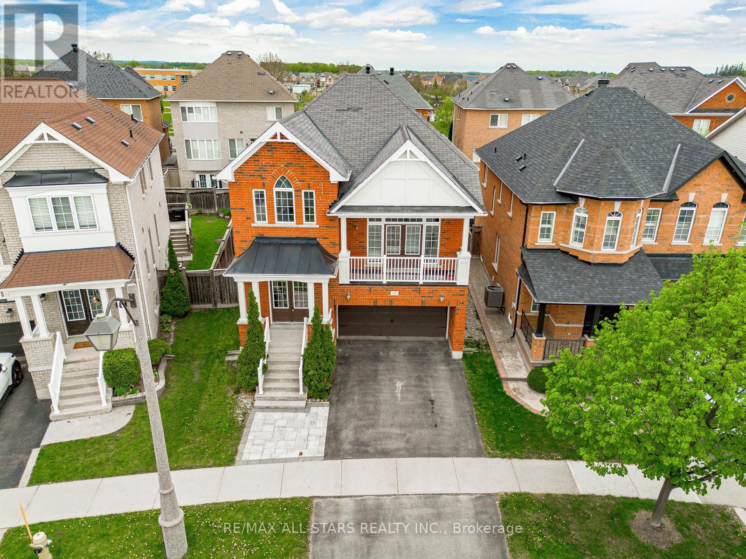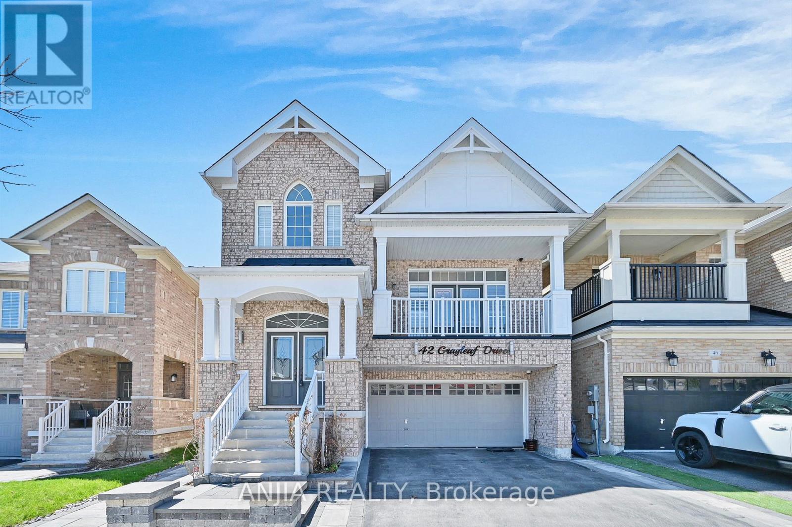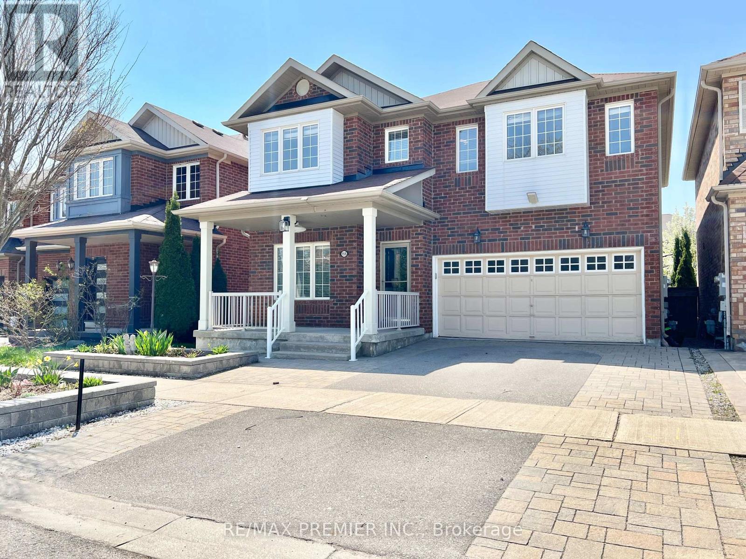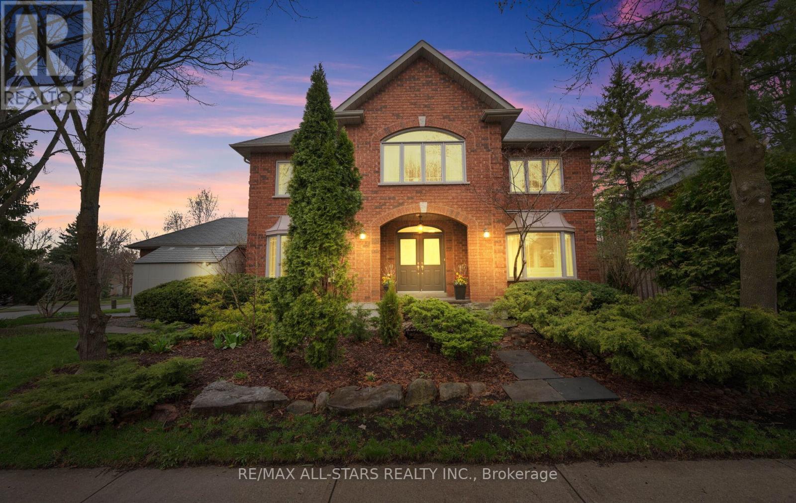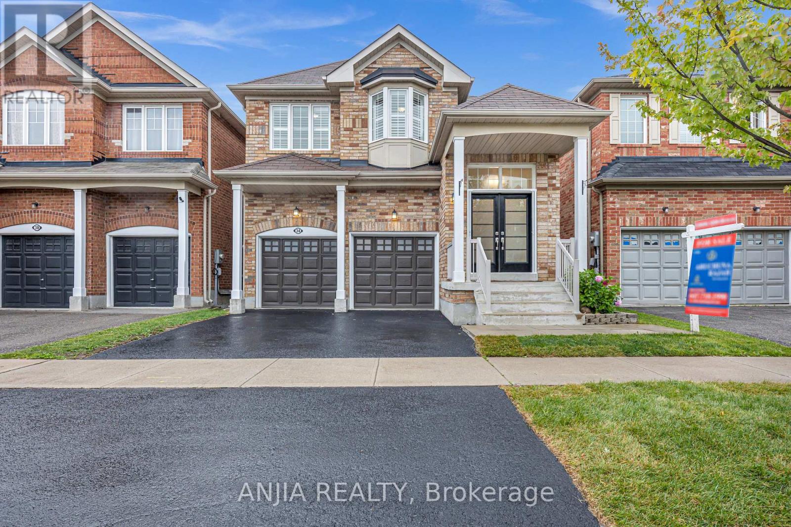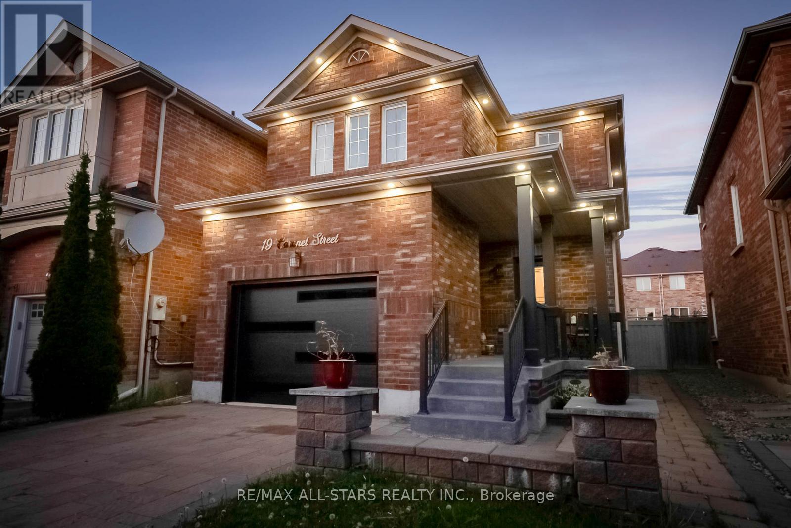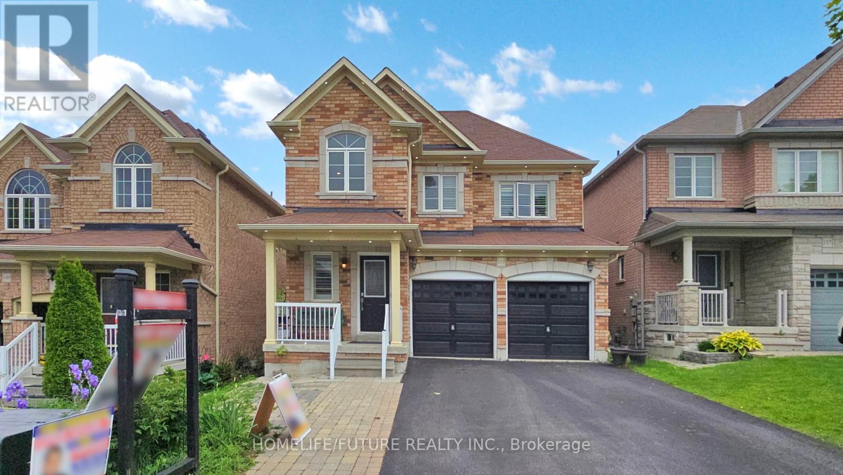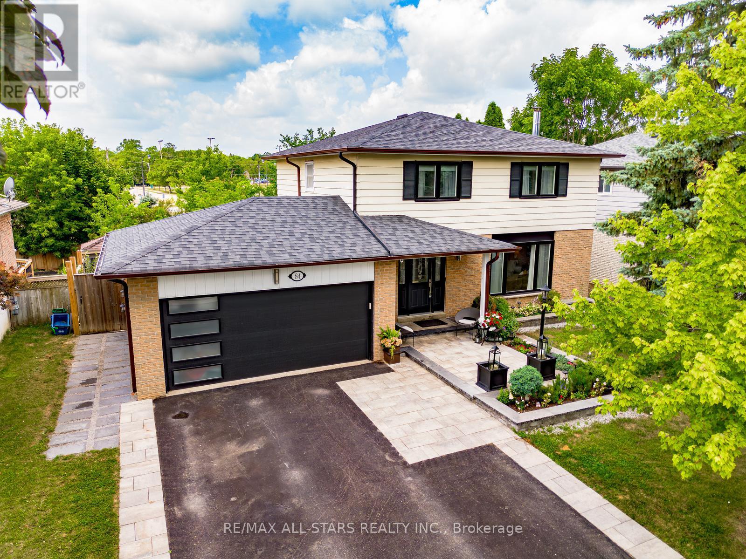Free account required
Unlock the full potential of your property search with a free account! Here's what you'll gain immediate access to:
- Exclusive Access to Every Listing
- Personalized Search Experience
- Favorite Properties at Your Fingertips
- Stay Ahead with Email Alerts
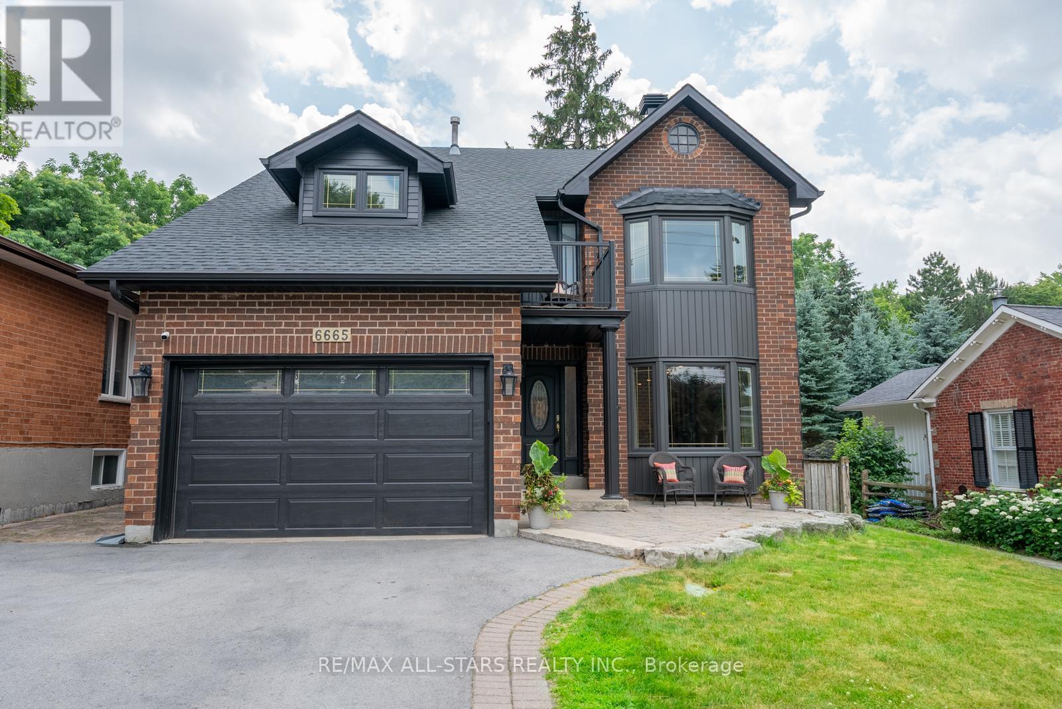
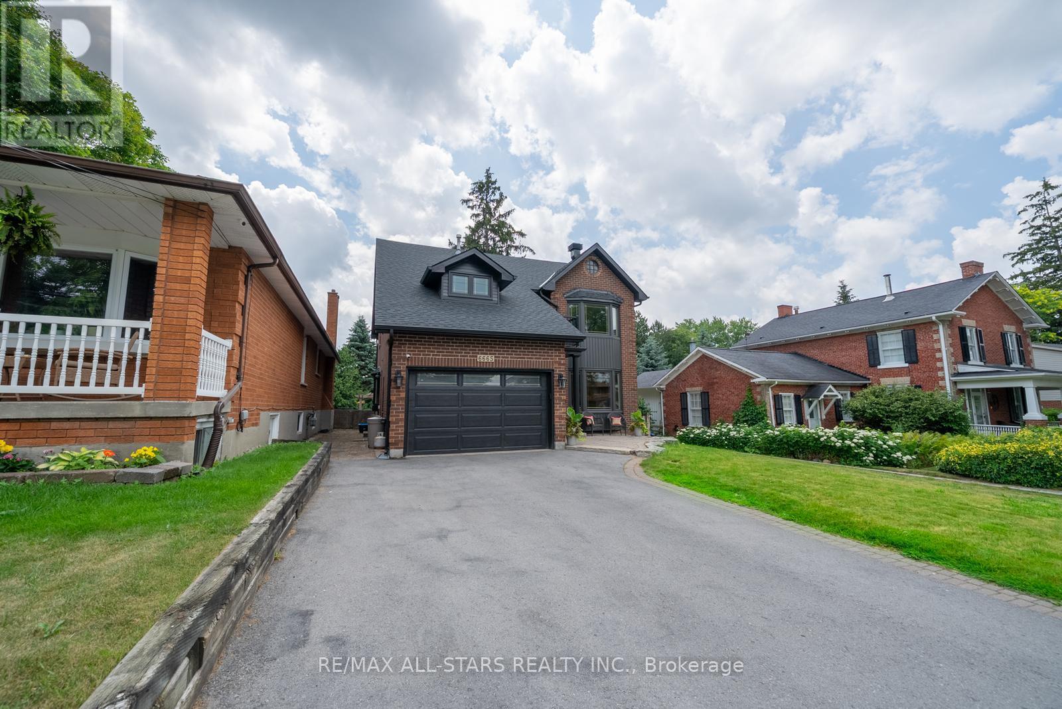
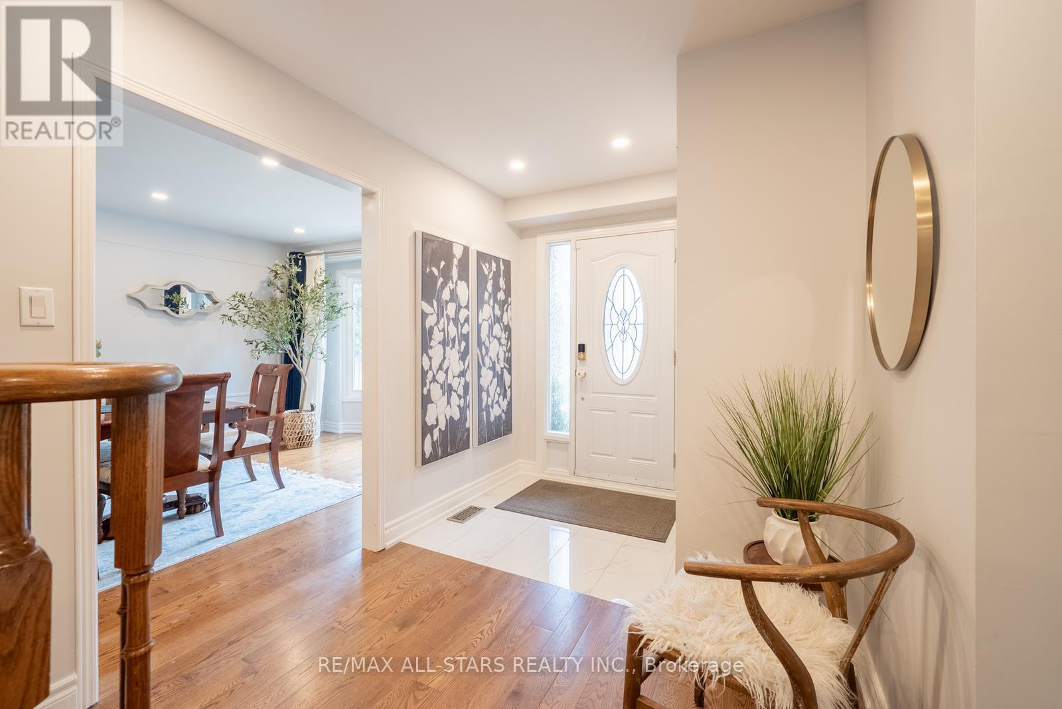
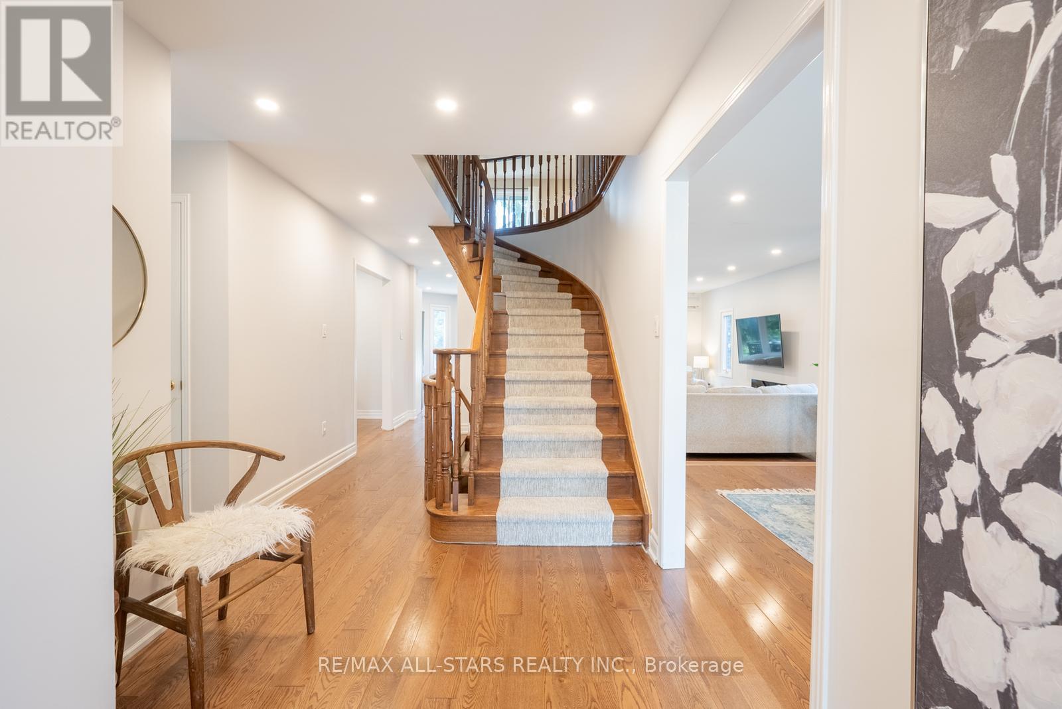
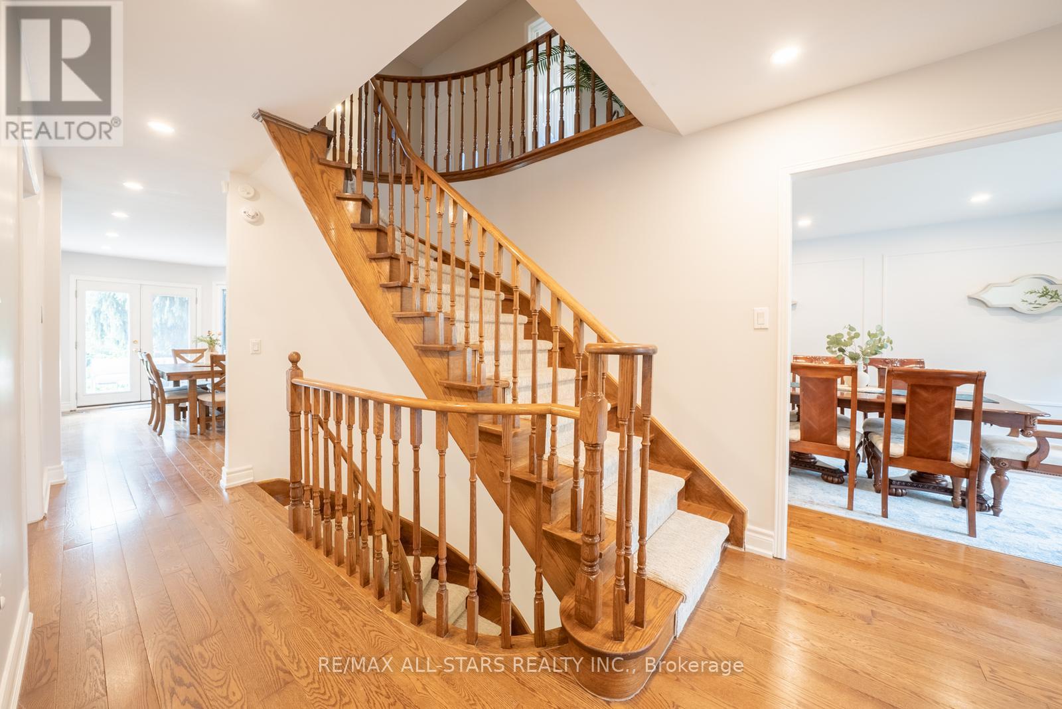
$1,199,000
6665 MAIN STREET
Whitchurch-Stouffville, Ontario, Ontario, L4A6B3
MLS® Number: N12280460
Property description
Welcome to this beautifully maintained family home located on Stouffvilles historic and vibrant Main Street. Situated on a large 40x169ft lot with an extended driveway, this property offers convenience and charm just steps from schools, shops, transit, and everyday amenities. Inside, you'll find gleaming hardwood floors throughout, pot lights, and large windows that fill the home with natural light. The main floor features separate formal living and dining rooms, a convenient home office, laundry room, a bright white kitchen with stainless steel appliances and sleek countertops, and a sunlit breakfast area with a walkout to a fully fenced, spacious backyard - ideal for entertaining or letting the kids and pets play. Upstairs offers four spacious bedrooms, including an oversized front primary bedroom that features a private balcony, a large walk-in closet, and a 4 piece ensuite bath with separate shower and tub and a water closet, perfect for busy mornings.The fully finished basement includes above-grade windows, a generous family room, a kitchenette with wiring for a stove and an additional bedroom ideal for guests, in-laws, or a growing family. This home offers exceptional space, functionality, and a sought-after location - perfect for families looking to settle in one of Stouffville's most desirable areas. **Roof replaced 2024. Basement, kitchen, flooring 2023. Exterior painting of home 2025.
Building information
Type
*****
Amenities
*****
Appliances
*****
Basement Development
*****
Basement Type
*****
Construction Style Attachment
*****
Cooling Type
*****
Exterior Finish
*****
Fireplace Present
*****
Flooring Type
*****
Foundation Type
*****
Half Bath Total
*****
Heating Fuel
*****
Heating Type
*****
Size Interior
*****
Stories Total
*****
Utility Water
*****
Land information
Amenities
*****
Fence Type
*****
Sewer
*****
Size Depth
*****
Size Frontage
*****
Size Irregular
*****
Size Total
*****
Rooms
Main level
Eating area
*****
Kitchen
*****
Family room
*****
Dining room
*****
Living room
*****
Basement
Recreational, Games room
*****
Bedroom
*****
Family room
*****
Second level
Bedroom 4
*****
Bedroom 3
*****
Bedroom 2
*****
Primary Bedroom
*****
Courtesy of RE/MAX ALL-STARS REALTY INC.
Book a Showing for this property
Please note that filling out this form you'll be registered and your phone number without the +1 part will be used as a password.
