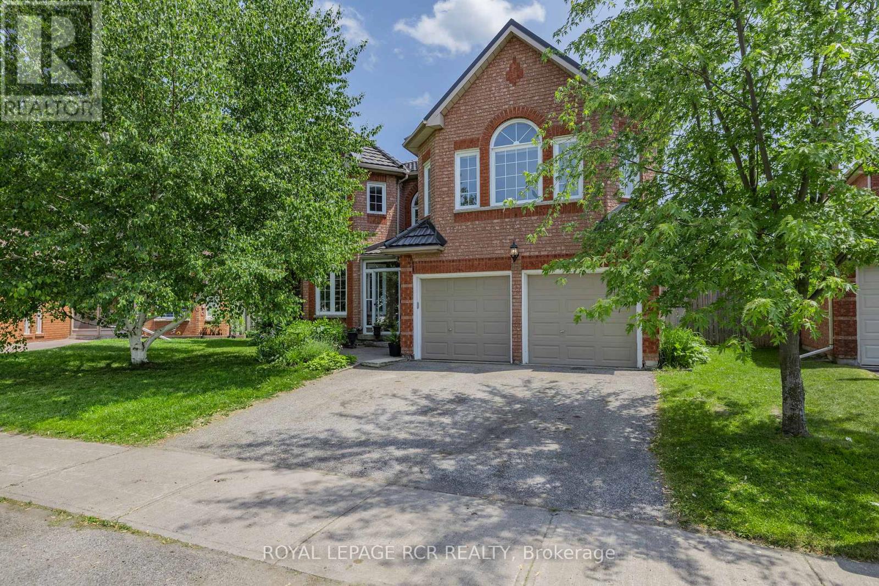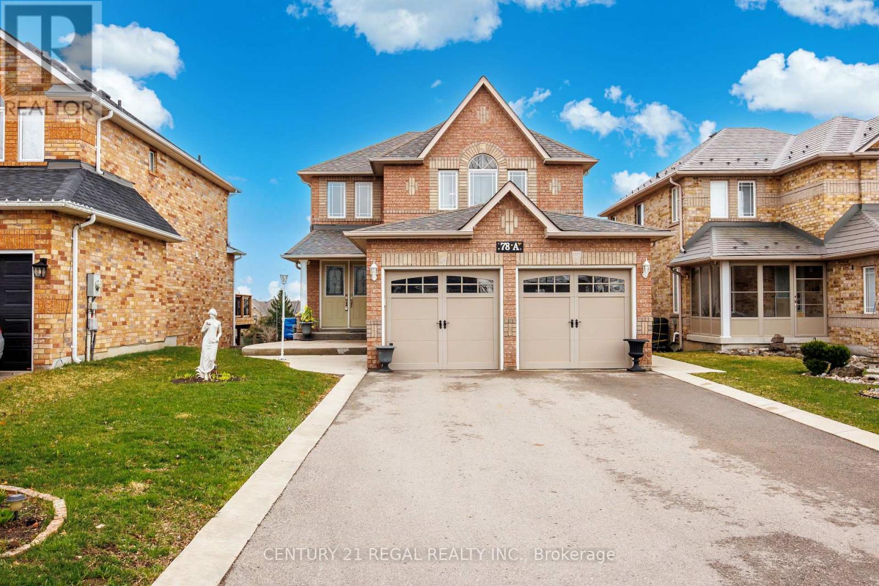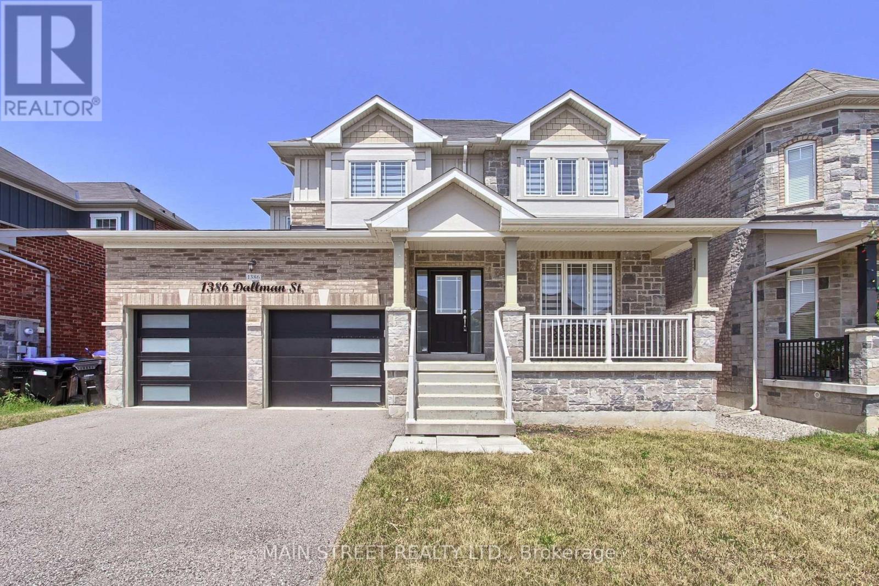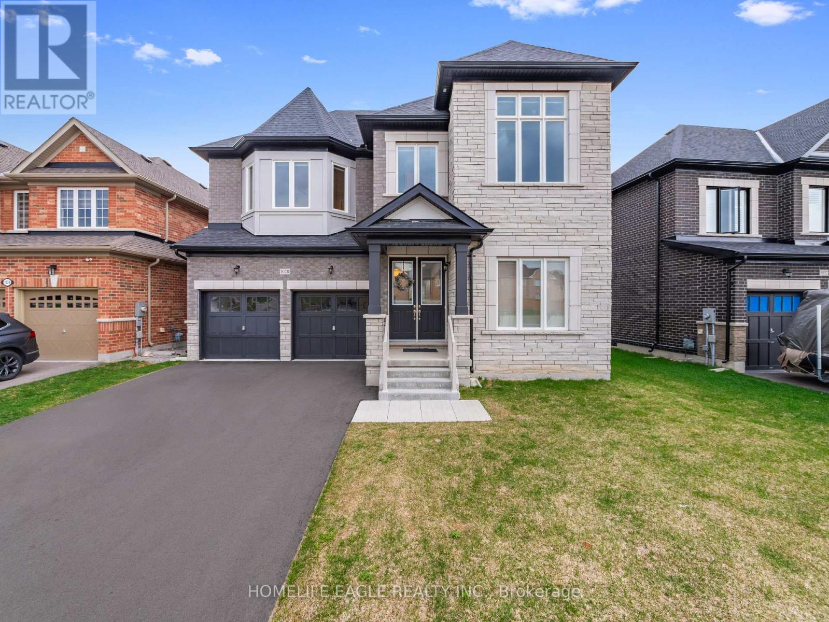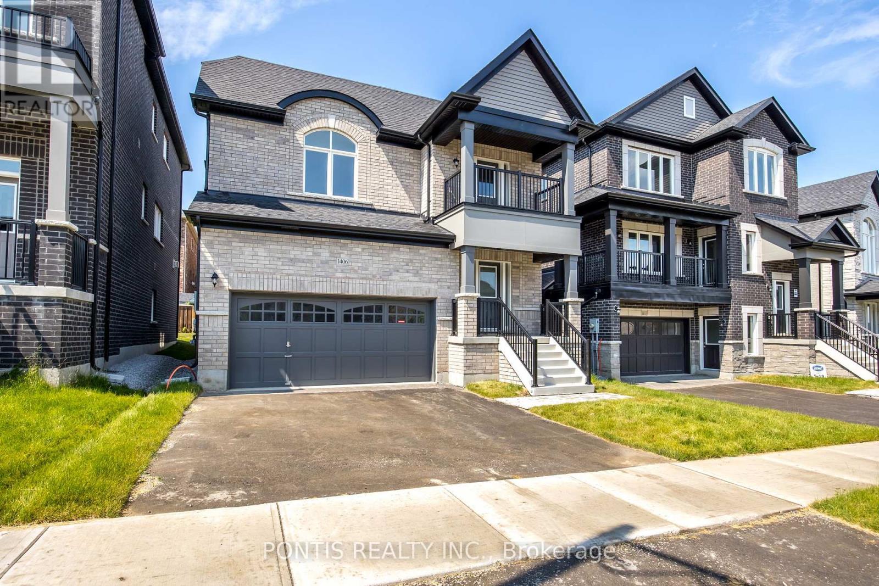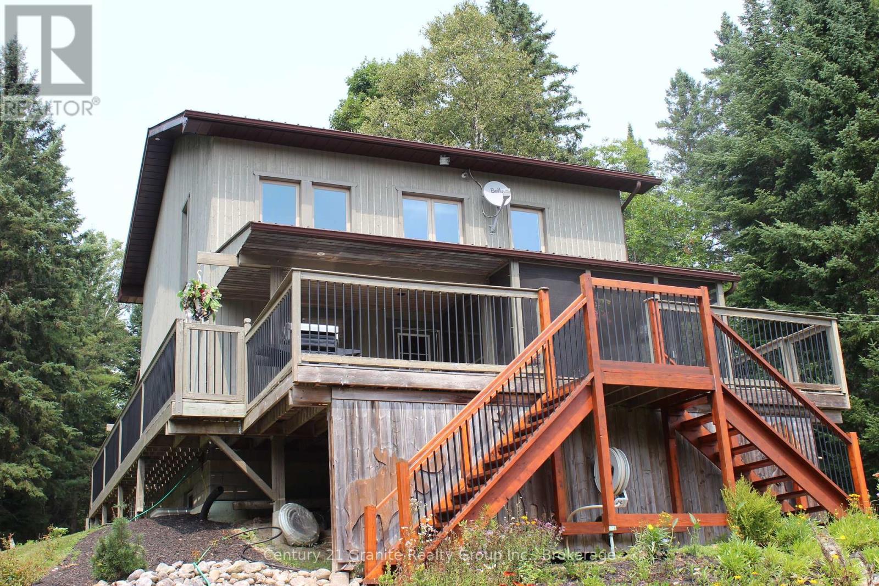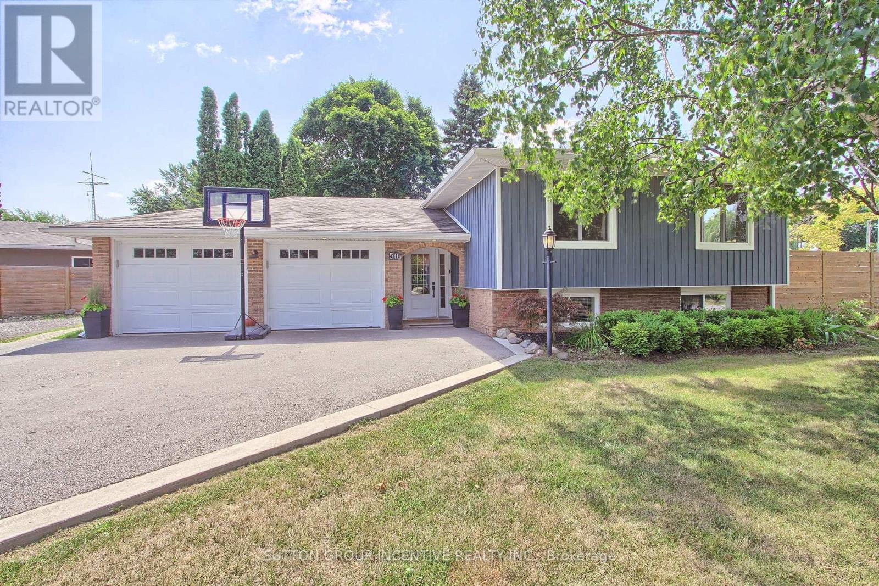Free account required
Unlock the full potential of your property search with a free account! Here's what you'll gain immediate access to:
- Exclusive Access to Every Listing
- Personalized Search Experience
- Favorite Properties at Your Fingertips
- Stay Ahead with Email Alerts
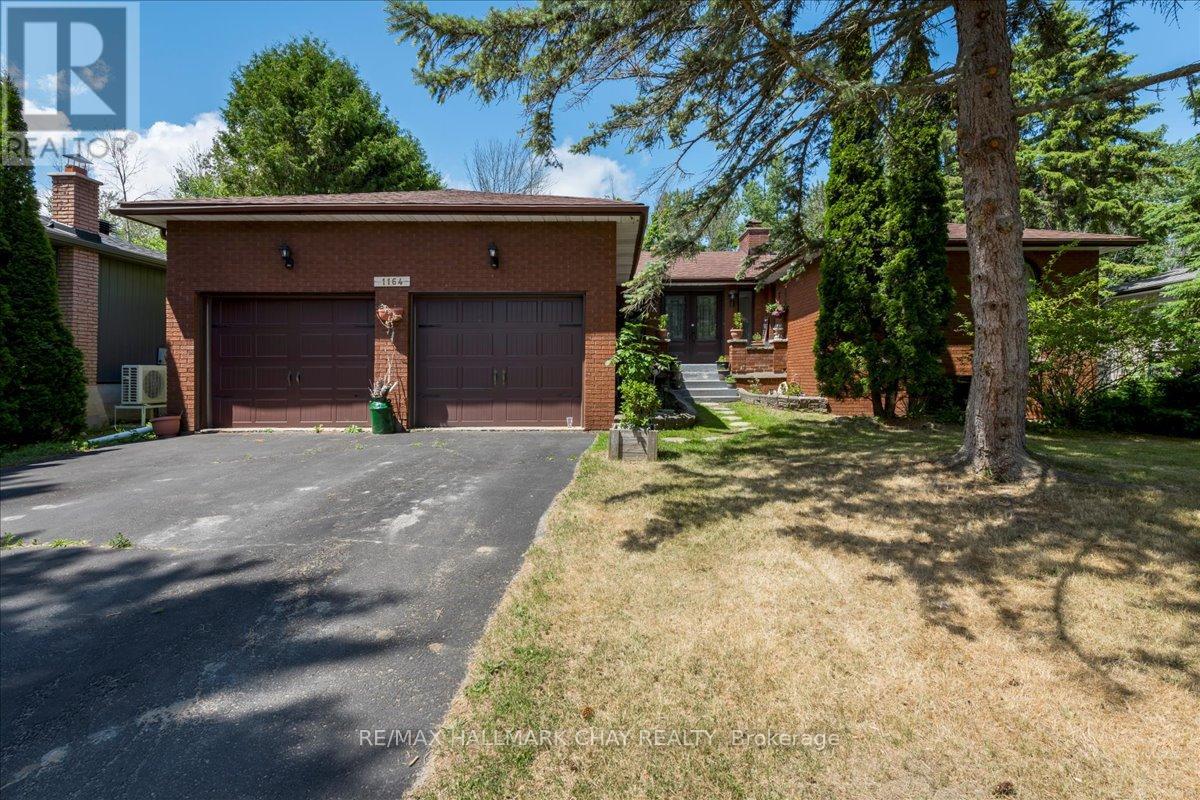
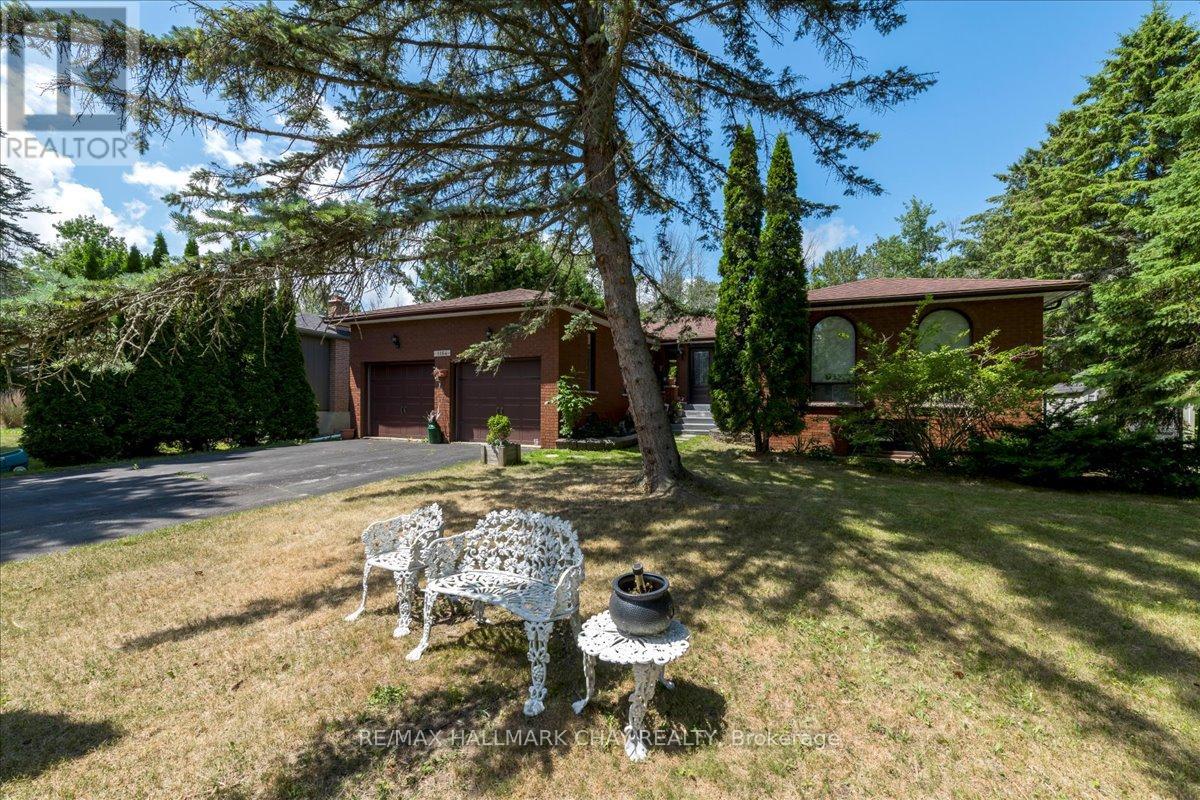
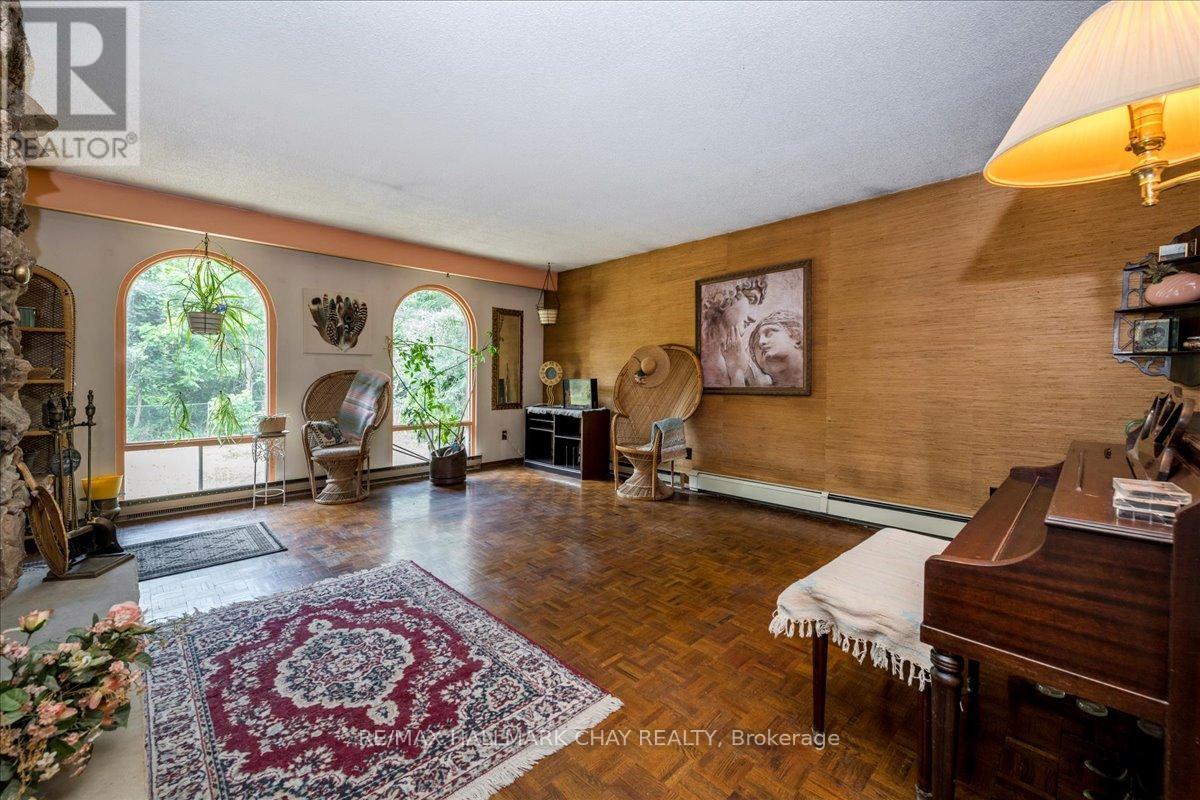


$999,000
1164 NORTH SHORE DRIVE
Innisfil, Ontario, Ontario, L0L1R0
MLS® Number: N12275139
Property description
Location! Location! Location! Sprawling Lakeside Bungalow Backing Onto Golf Course & Steps to the Beach! Welcome to this solid all-brick 3+1 bedroom, 3 full bathroom bungalow offering approximately 2,815 sq ft of finished living space on a beautifully treed 75 x 150 lot in sought-after Gilford. Nestled between the tranquil shores of Cooks Bay and a pristine golf course, this property combines the best of lakeside living with the privacy and space of a country retreat. Step into the grand living room featuring stunning cathedral windows and a dramatic two-sided stone fireplace, perfect for cozy evenings and entertaining. The formal dining room walks out to a private, park-like backyard ideal for summer gatherings or quiet mornings with a coffee. The spacious primary suite offers a private ensuite bath, while the mostly finished lower level expands your living space with a large rec room, family room, den, an oversized bedroom, a second two-sided fireplace, full bathroom, and plenty of storage. KEY UPDATES: Electrical panel, front entry doors, extra-wide insulated garage doors, roof shingles, select basement windows & garden shed. Additional highlights: 6 car driveway (no sidewalk). Oversized double garage. Cozy front porch. Steps to the beach and minutes to marinas, parks, golfing, outlet mall, Hwy 400 & Just 35 minutes to the GTA. Bring your design ideas and make this exceptional property your lakeside dream home!
Building information
Type
*****
Age
*****
Amenities
*****
Appliances
*****
Architectural Style
*****
Basement Type
*****
Construction Style Attachment
*****
Exterior Finish
*****
Fireplace Present
*****
FireplaceTotal
*****
Foundation Type
*****
Heating Fuel
*****
Heating Type
*****
Size Interior
*****
Stories Total
*****
Land information
Amenities
*****
Sewer
*****
Size Depth
*****
Size Frontage
*****
Size Irregular
*****
Size Total
*****
Surface Water
*****
Courtesy of RE/MAX HALLMARK CHAY REALTY
Book a Showing for this property
Please note that filling out this form you'll be registered and your phone number without the +1 part will be used as a password.
