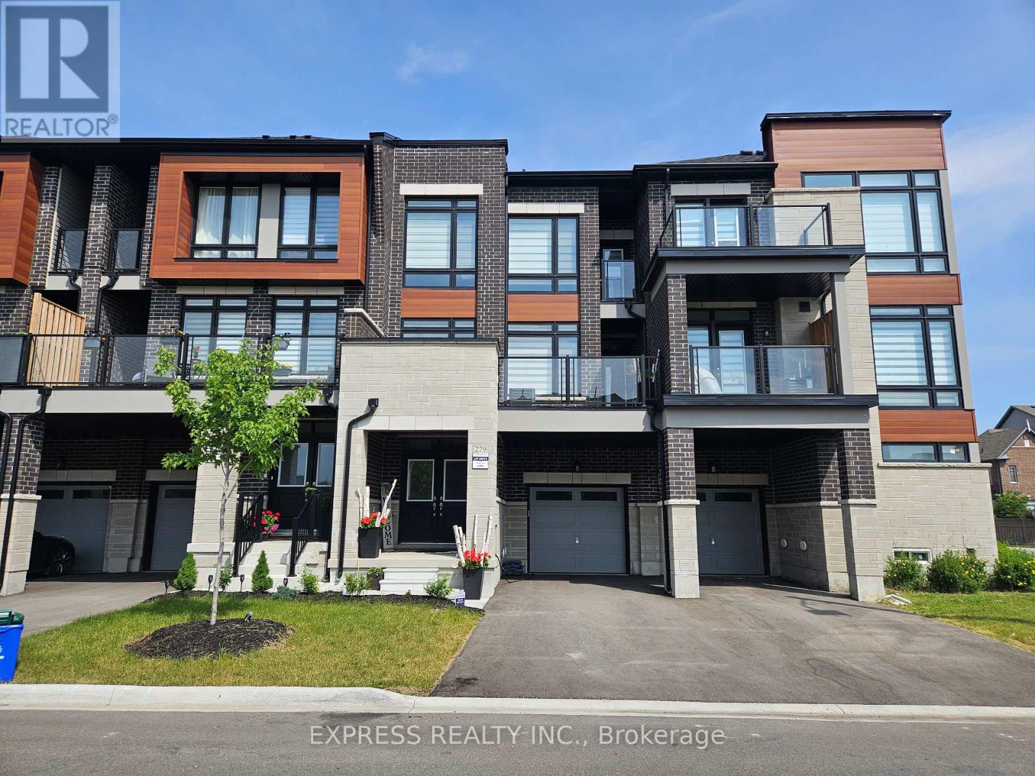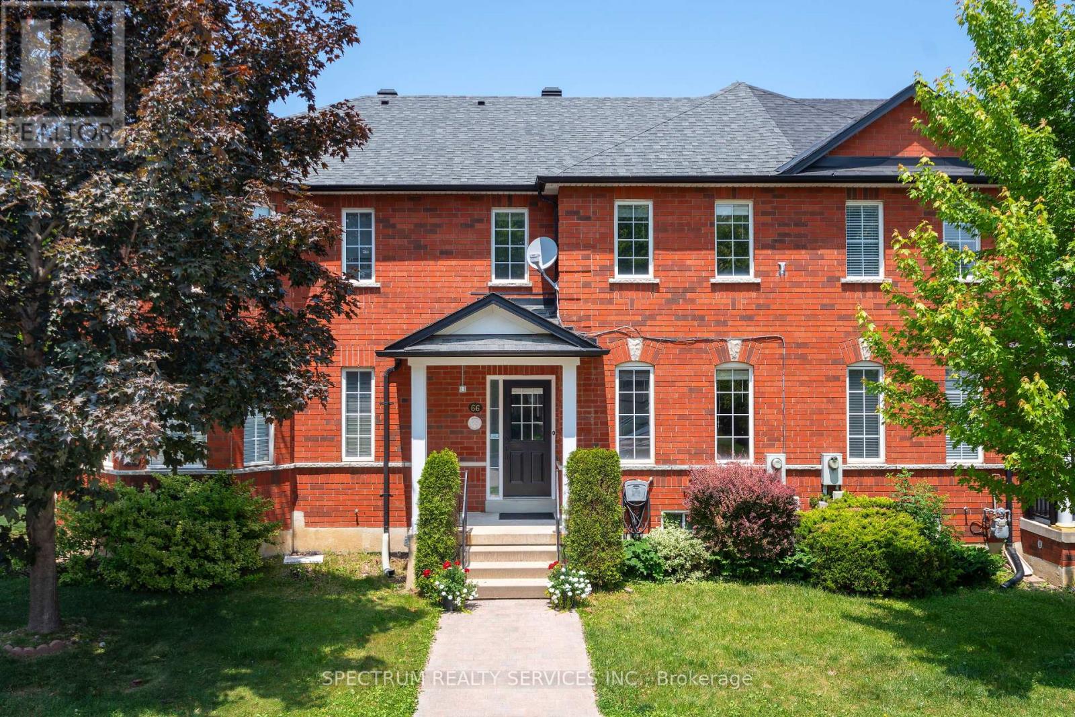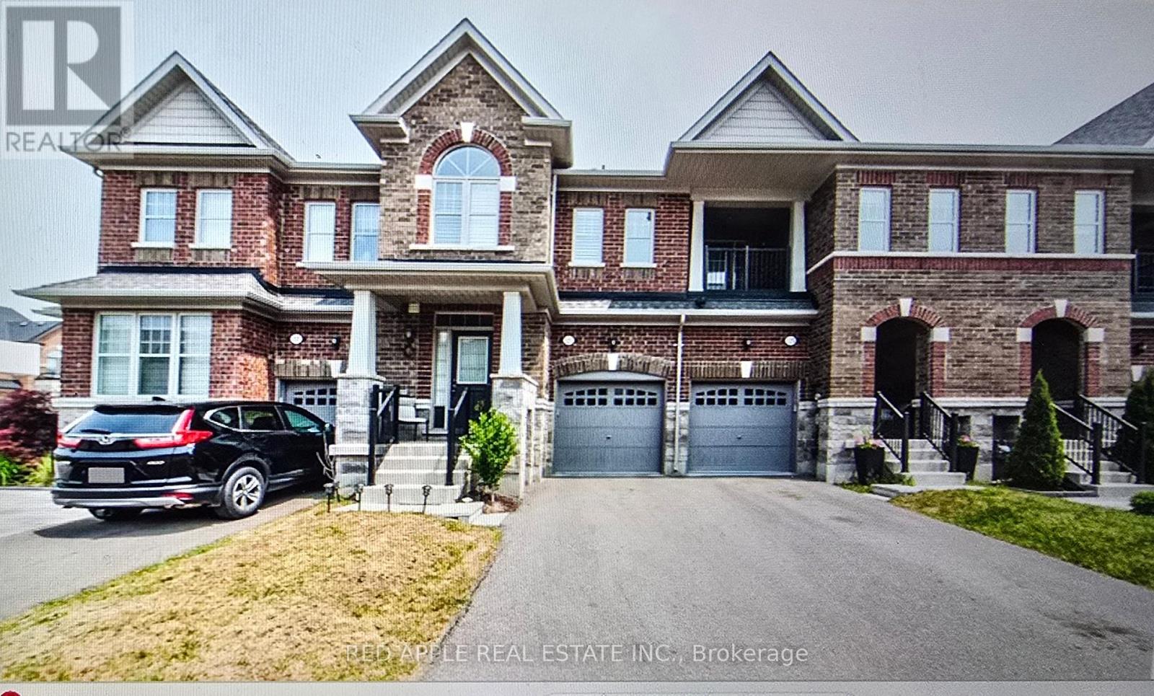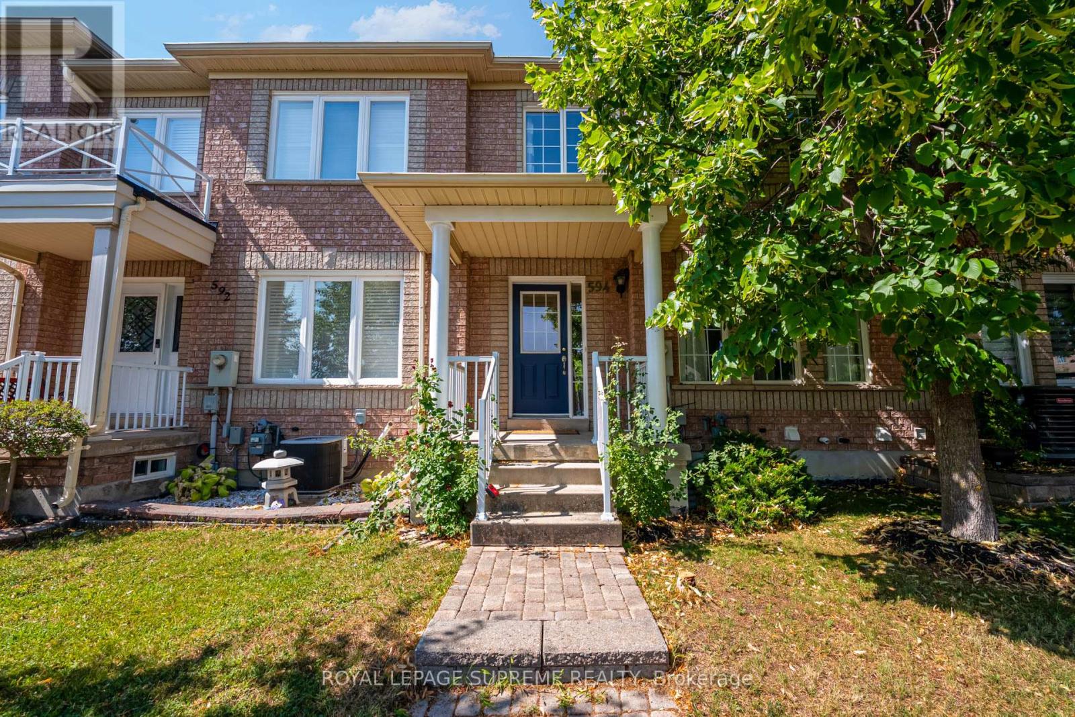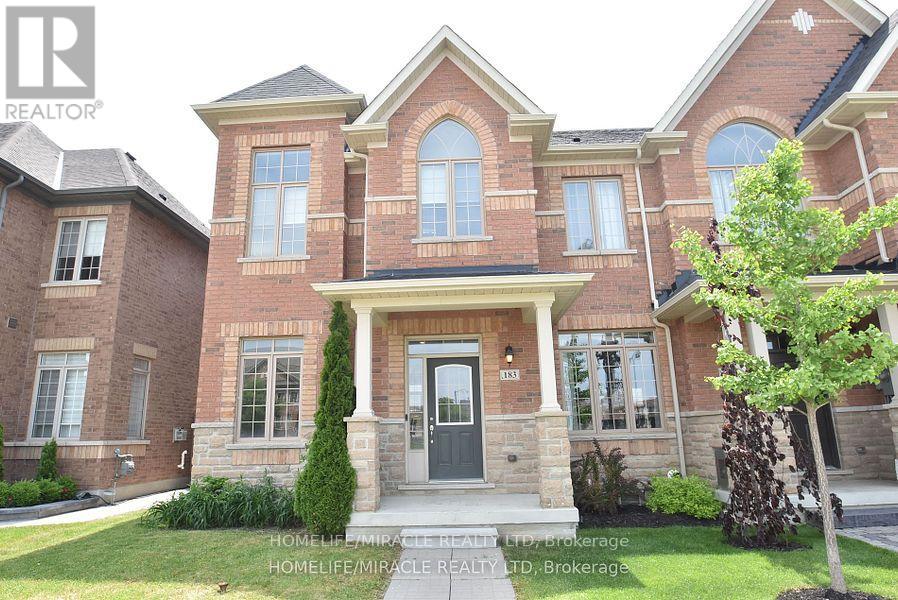Free account required
Unlock the full potential of your property search with a free account! Here's what you'll gain immediate access to:
- Exclusive Access to Every Listing
- Personalized Search Experience
- Favorite Properties at Your Fingertips
- Stay Ahead with Email Alerts
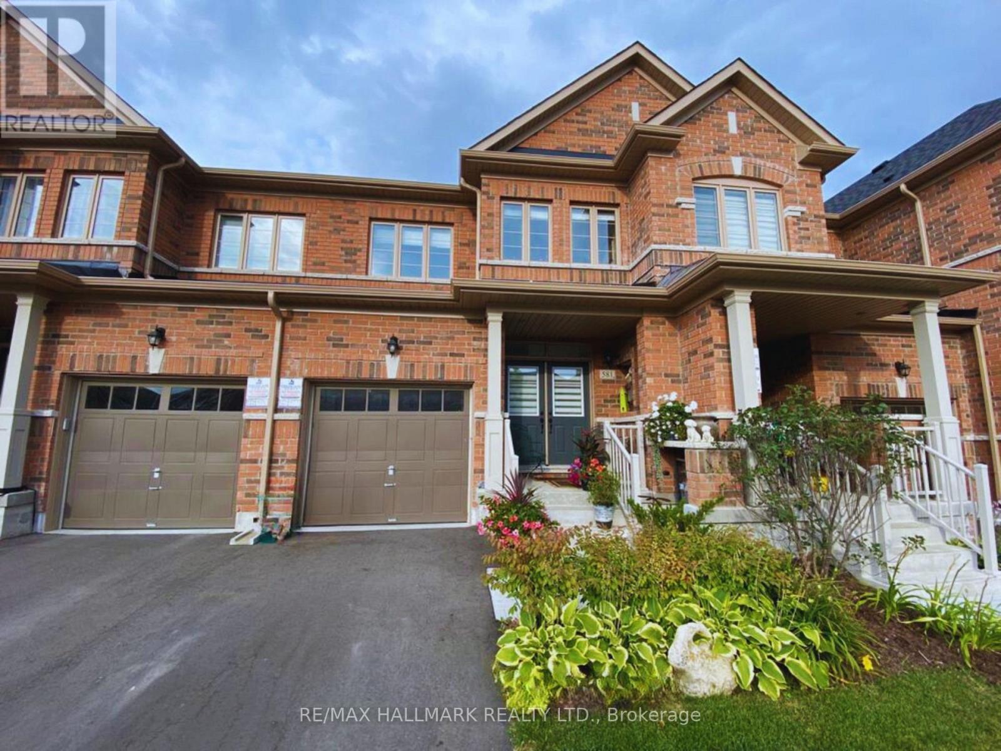
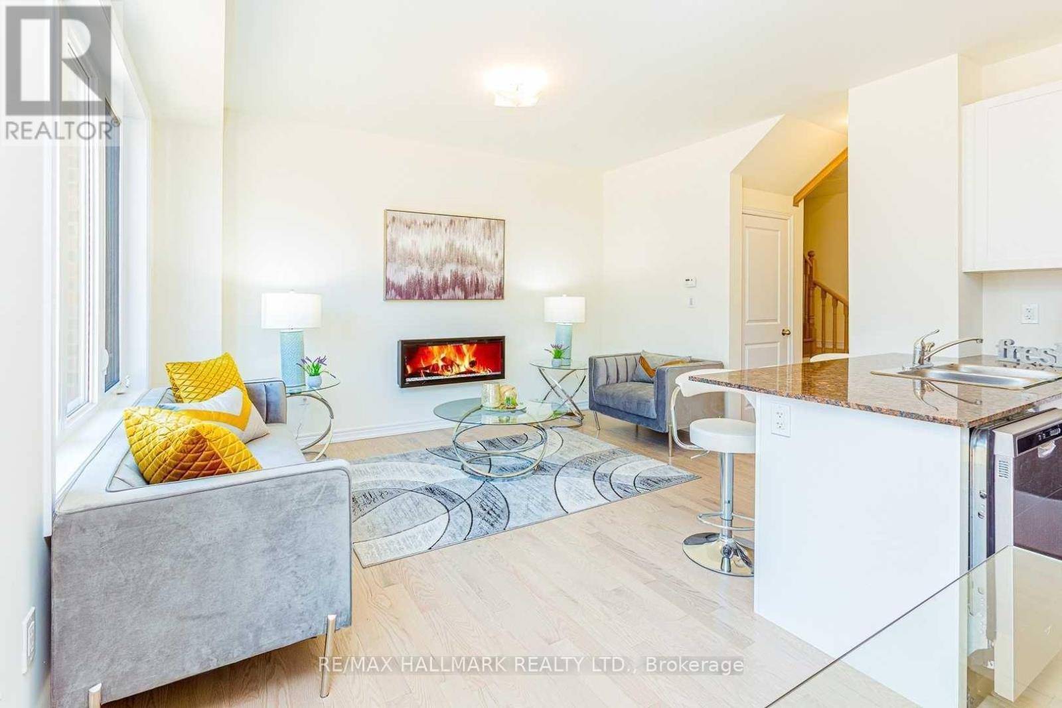
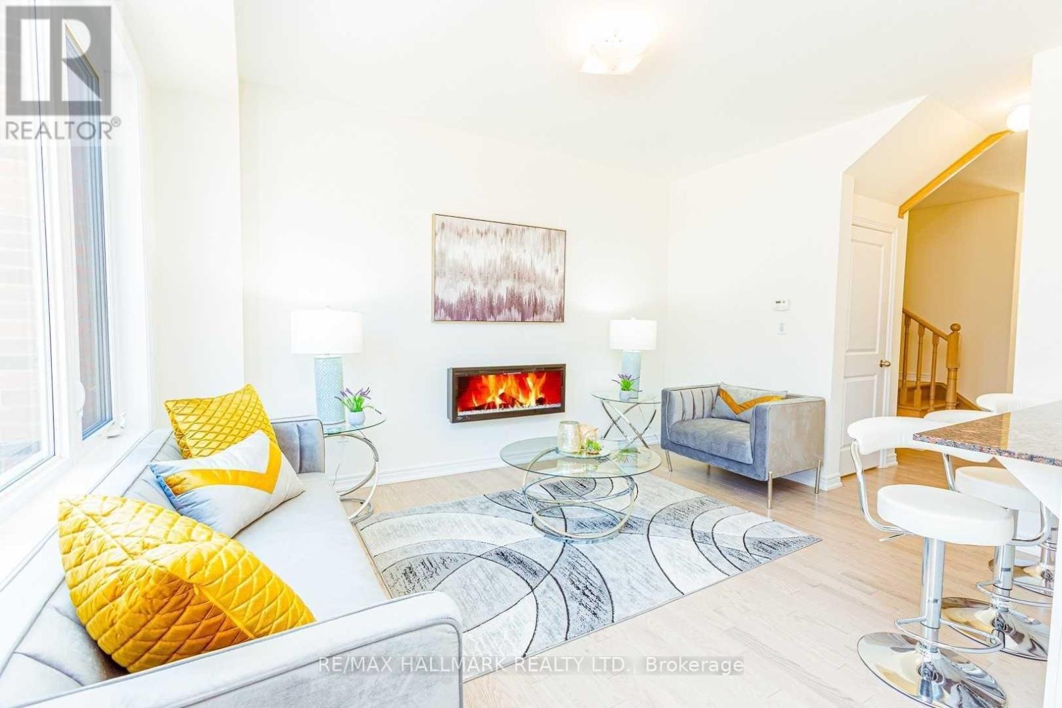
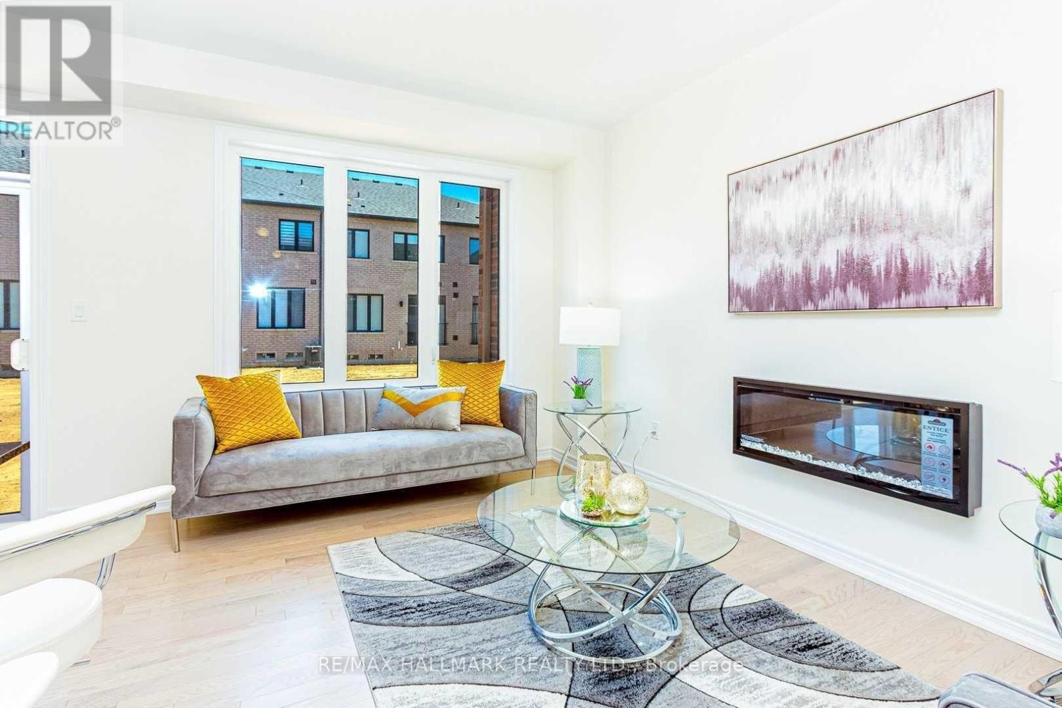
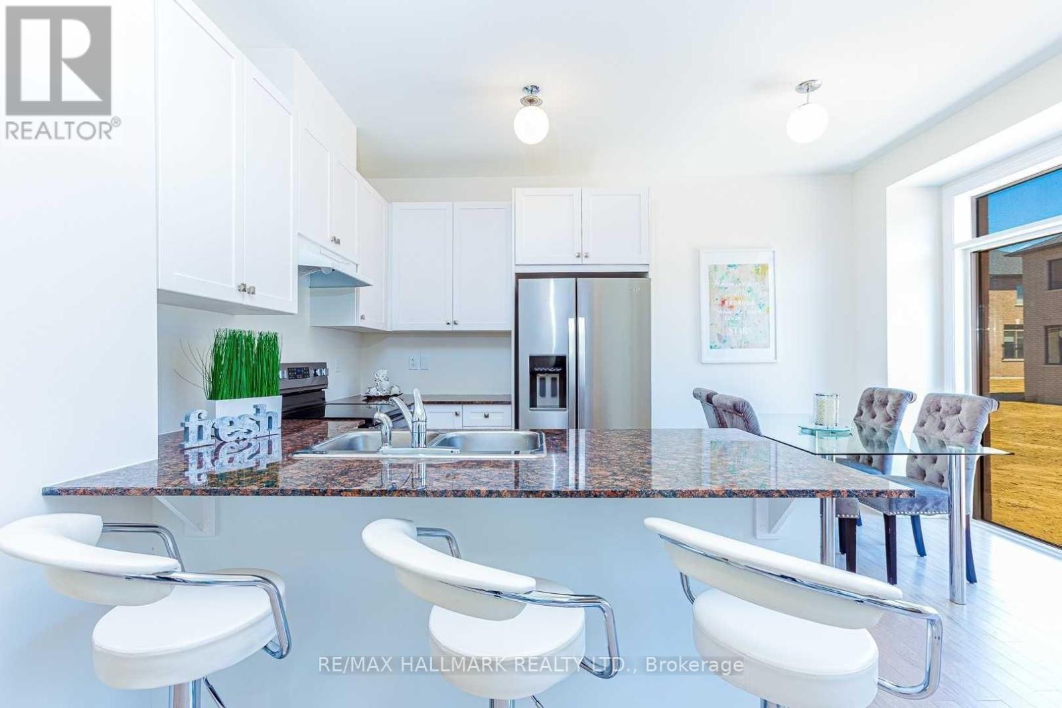
$999,000
581 BARONS STREET
Vaughan, Ontario, Ontario, L4H5C3
MLS® Number: N12270984
Property description
Nestled in the picturesque and highly sought-after community of Kleinburg, this stunning 3-year new freehold townhouse with 3-bedroom, 3-bathroom is calling you home sweet home! Step inside to gleaming hardwood floors that flow into an open concept living and dining area, perfect for entertaining. Cozy up by the fireplace, or soak in the natural light streaming through the large East-facing windows. Step outside to your very own spacious backyard (partially fenced), ideal for summer BBQs and relaxation. The gourmet kitchen offers granite countertops with a breakfast bar peninsula, ample cabinet space, and stainless steel appliances. Enjoy added convenience with a main floor powder room and direct access to the garage. Upstairs, you'll find three well-appointed bedrooms, each with soaring ceilings, large windows, and spacious closets. The primary suite is a retreat, complete with vaulted ceilings, a walk-in closet, an additional double closet, and a luxurious 4-piece ensuite. The full-size basement is beaming with potential with above grade windows, bathroom rough-in, and separate cold room. Meticulously maintained and cared for including newer furnace (January 2023), smoke detectors (July 2023), fully painted (July 2024), and so much more. Boasting three parking spaces with an attached garage and private drive. Situated in a family-friendly neighbourhood, steps to great schools, trails, transit, and parks. Minutes to shopping, amenities, athletic clubs, restaurants, the 427, Hwy27, and more! Don't miss your opportunity to own a beautiful home in one of Vaughan's most desirable communities!
Building information
Type
*****
Amenities
*****
Appliances
*****
Basement Development
*****
Basement Type
*****
Construction Style Attachment
*****
Cooling Type
*****
Exterior Finish
*****
Fireplace Present
*****
Flooring Type
*****
Foundation Type
*****
Half Bath Total
*****
Heating Fuel
*****
Heating Type
*****
Size Interior
*****
Stories Total
*****
Utility Water
*****
Land information
Amenities
*****
Sewer
*****
Size Depth
*****
Size Frontage
*****
Size Irregular
*****
Size Total
*****
Rooms
Main level
Bathroom
*****
Kitchen
*****
Dining room
*****
Living room
*****
Basement
Laundry room
*****
Second level
Bathroom
*****
Bedroom 3
*****
Bedroom 2
*****
Bathroom
*****
Primary Bedroom
*****
Courtesy of RE/MAX HALLMARK REALTY LTD.
Book a Showing for this property
Please note that filling out this form you'll be registered and your phone number without the +1 part will be used as a password.
