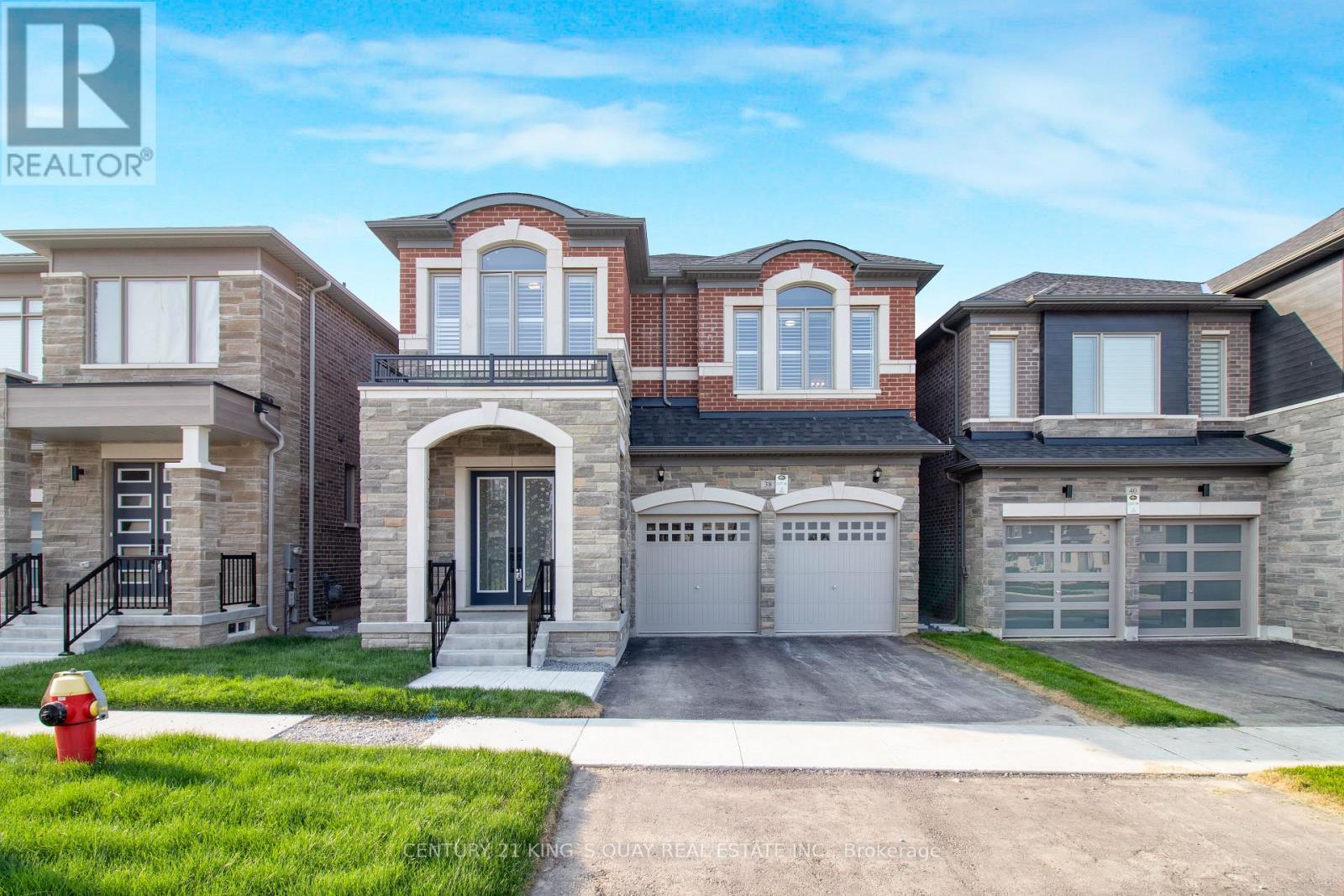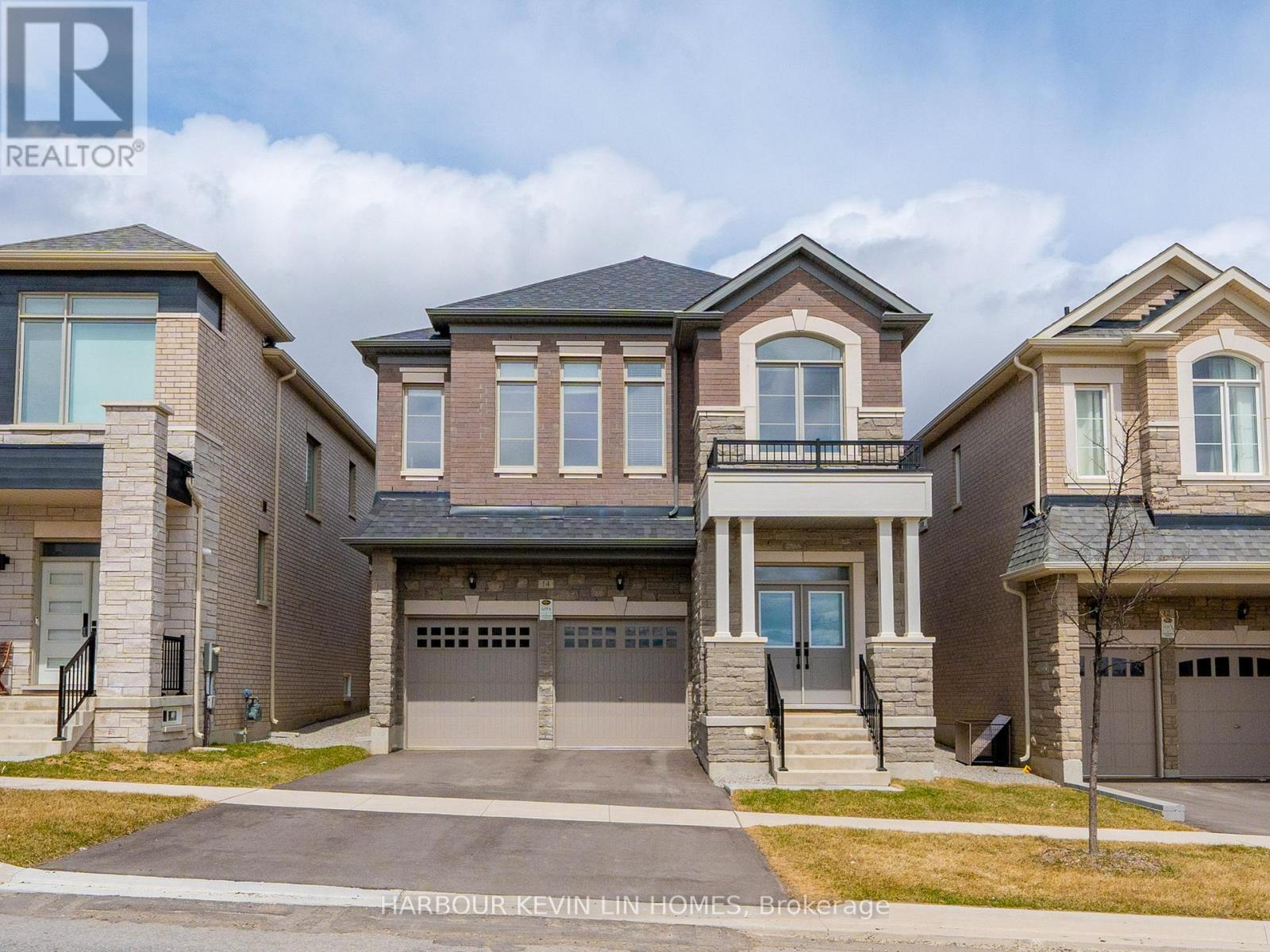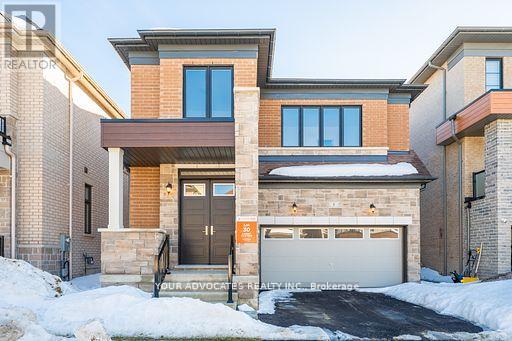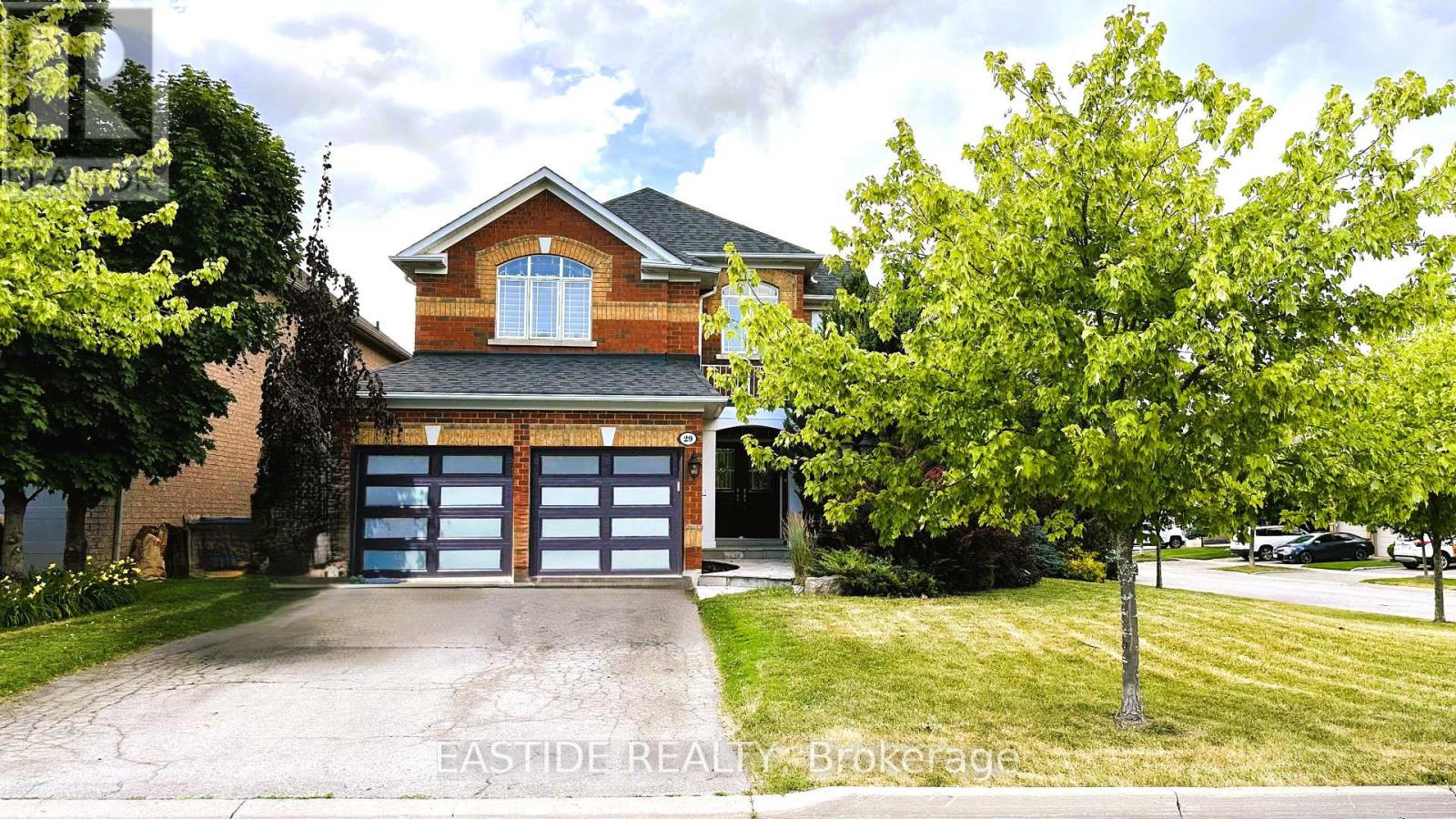Free account required
Unlock the full potential of your property search with a free account! Here's what you'll gain immediate access to:
- Exclusive Access to Every Listing
- Personalized Search Experience
- Favorite Properties at Your Fingertips
- Stay Ahead with Email Alerts
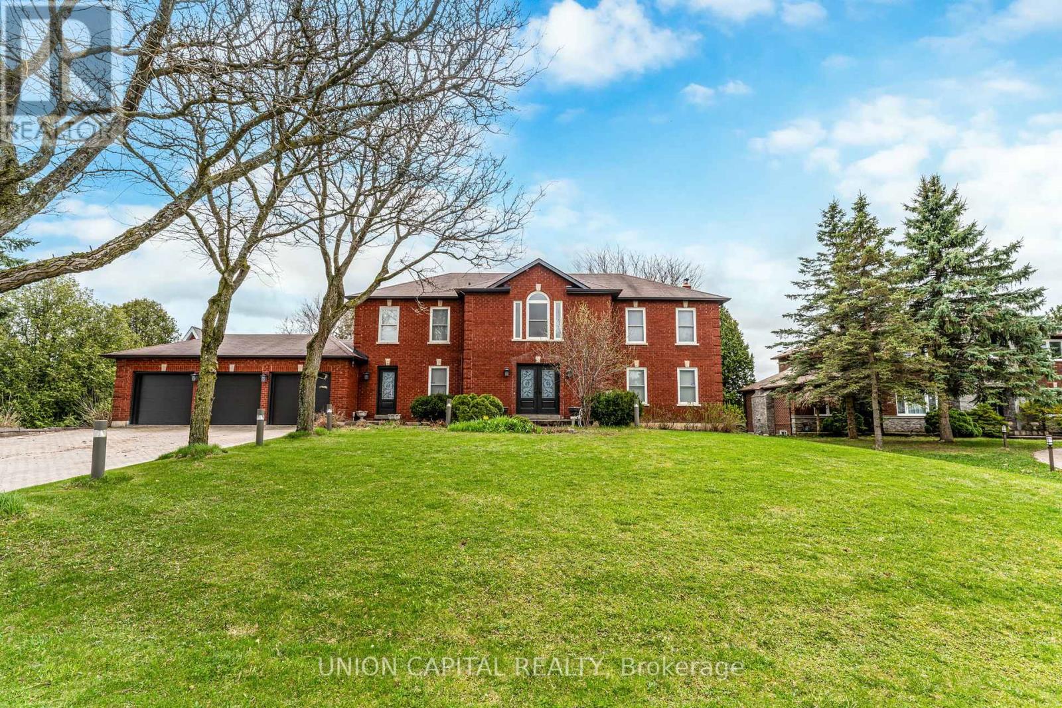
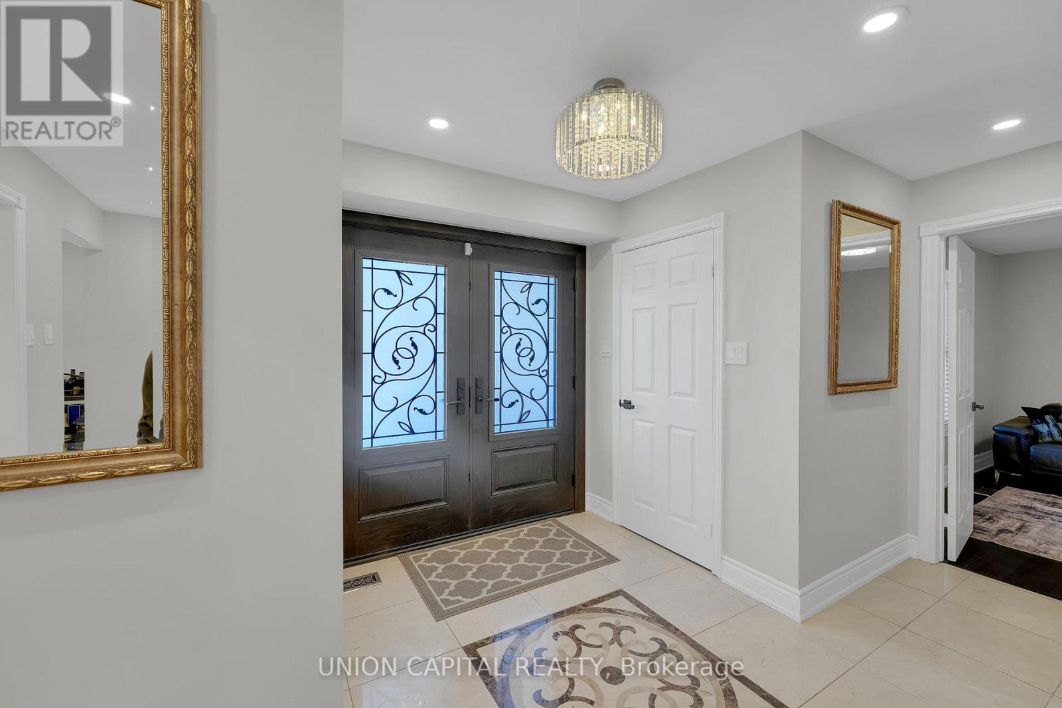
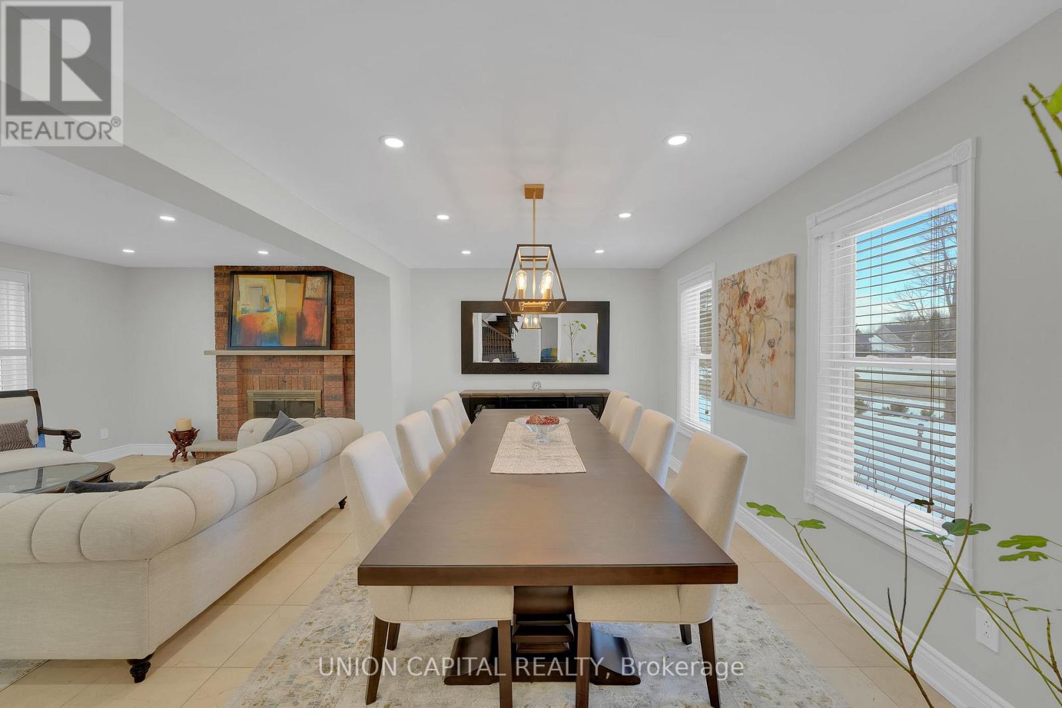
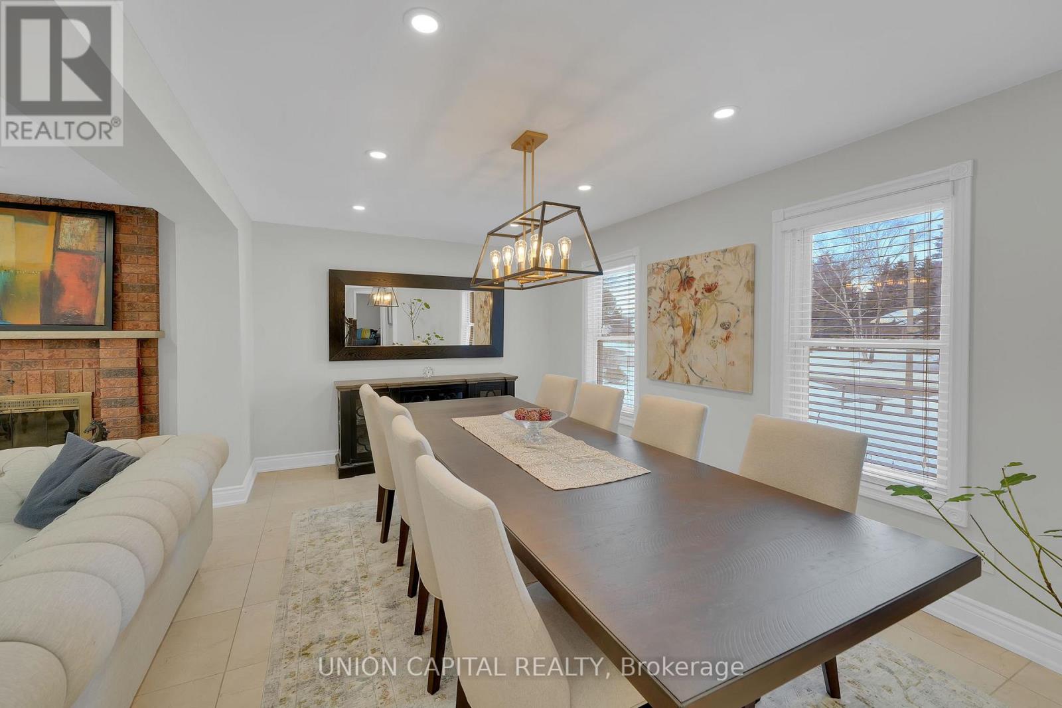
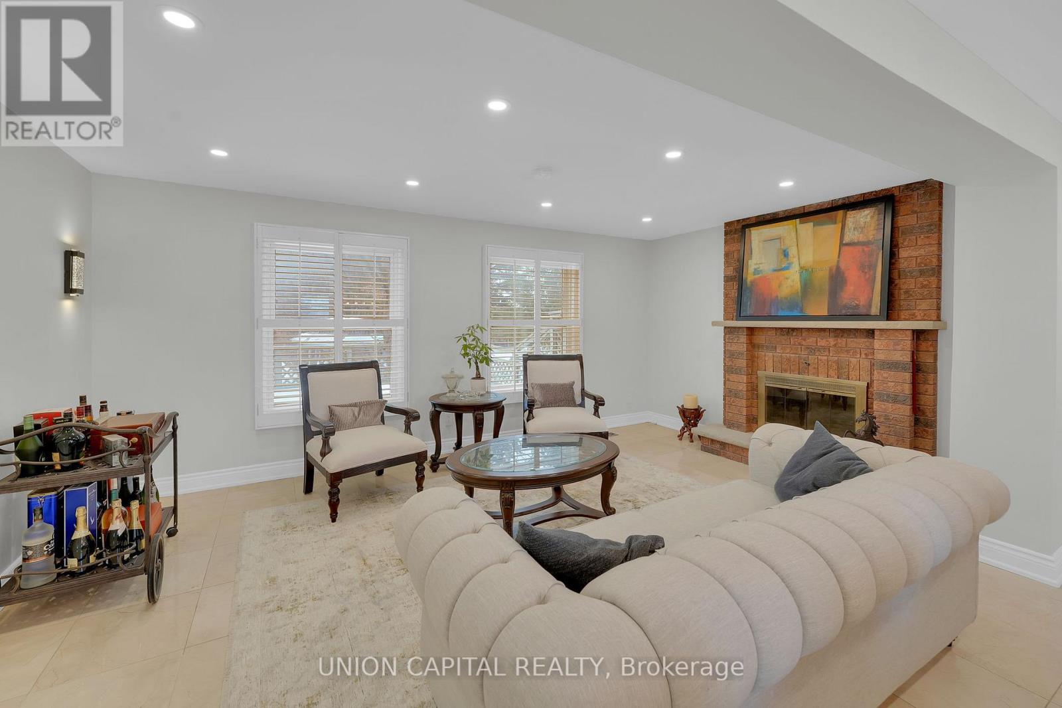
$2,099,000
12 REESOR PLACE
Whitchurch-Stouffville, Ontario, Ontario, L4A2C6
MLS® Number: N12269880
Property description
Luxurious Living and Private Access to Preston Lake! Welcome to this stunning 3,248 sq ft, 4-bedroom detached home, fully renovated top to bottom with modern, high-end finishes. Situated on a spectacular 116x269 ft lot, this home is designed for both comfort and entertaining. Inside, you'll find hardwood floors, porcelain tiles, sleek stone counters, and pot lights throughout. The open-concept layout boasts a gourmet kitchen, spacious living areas, and seamless indoor-outdoor flow, making it an entertainers delight. Step outside to your private backyard oasis, featuring a large wood deck and gazebo, perfect for hosting guests or unwinding in a serene setting. The expansive yard offers endless possibilities for outdoor living and enjoyment. Additional features include a 3-car garage and a prime location just minutes from Highway 404, top-rated schools, shopping, dining, and all essential amenities. Garage access to the home with 2 large sheds for storage. Why live on a subdivision lot, when you can live on an estate lot!! Great for summer swimming, canoeing or pond hockey in the winter!! Don't miss this rare opportunity!
Building information
Type
*****
Amenities
*****
Appliances
*****
Basement Development
*****
Basement Type
*****
Construction Style Attachment
*****
Cooling Type
*****
Exterior Finish
*****
Fireplace Present
*****
Flooring Type
*****
Foundation Type
*****
Half Bath Total
*****
Heating Fuel
*****
Heating Type
*****
Size Interior
*****
Stories Total
*****
Land information
Sewer
*****
Size Depth
*****
Size Frontage
*****
Size Irregular
*****
Size Total
*****
Rooms
Main level
Laundry room
*****
Den
*****
Kitchen
*****
Family room
*****
Dining room
*****
Living room
*****
Lower level
Bedroom 5
*****
Recreational, Games room
*****
Second level
Bedroom 4
*****
Bedroom 3
*****
Bedroom 2
*****
Primary Bedroom
*****
Courtesy of UNION CAPITAL REALTY
Book a Showing for this property
Please note that filling out this form you'll be registered and your phone number without the +1 part will be used as a password.
