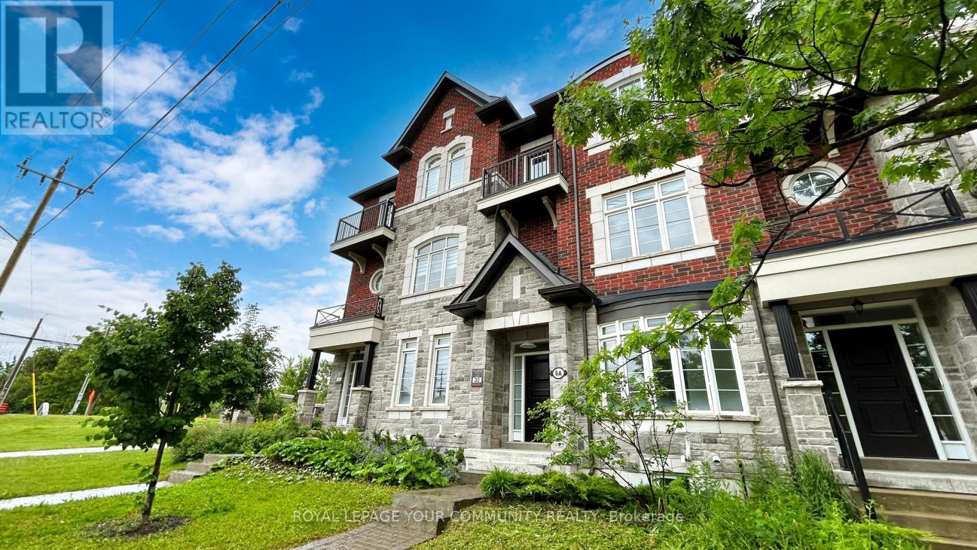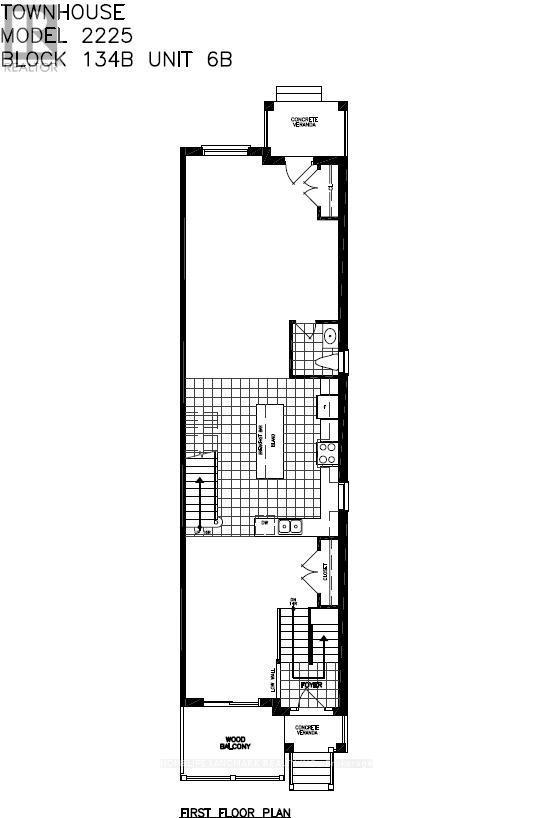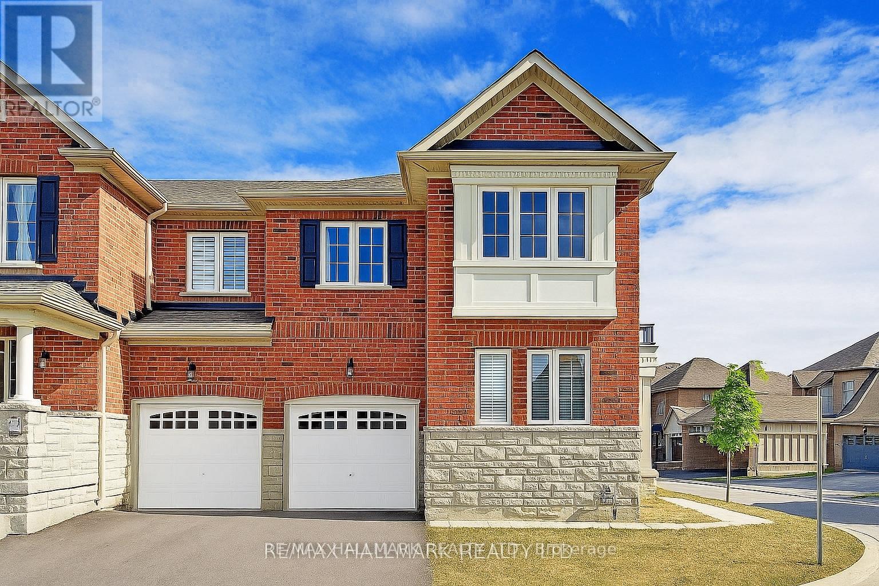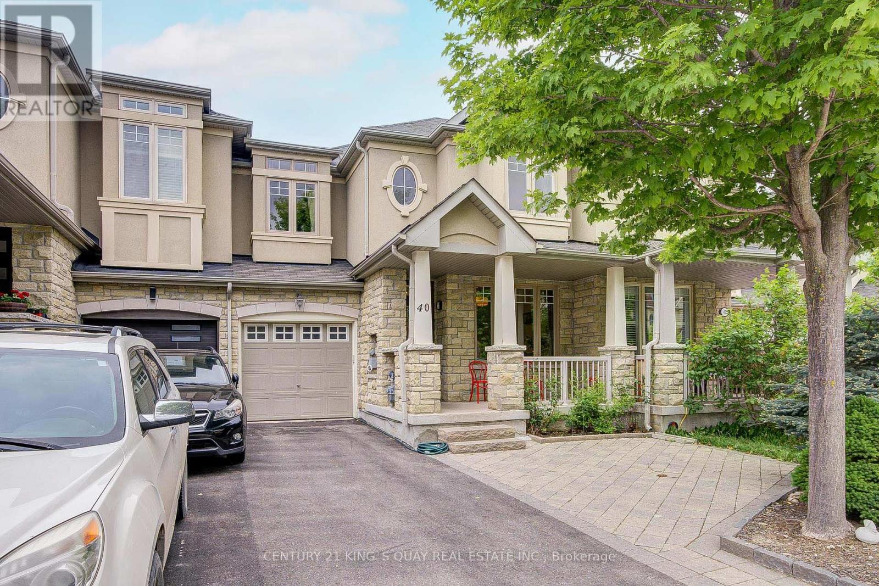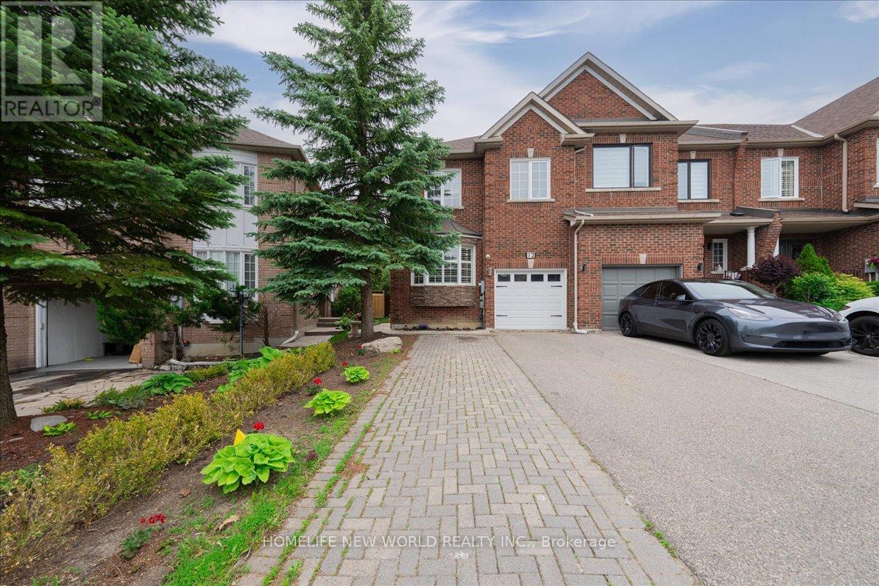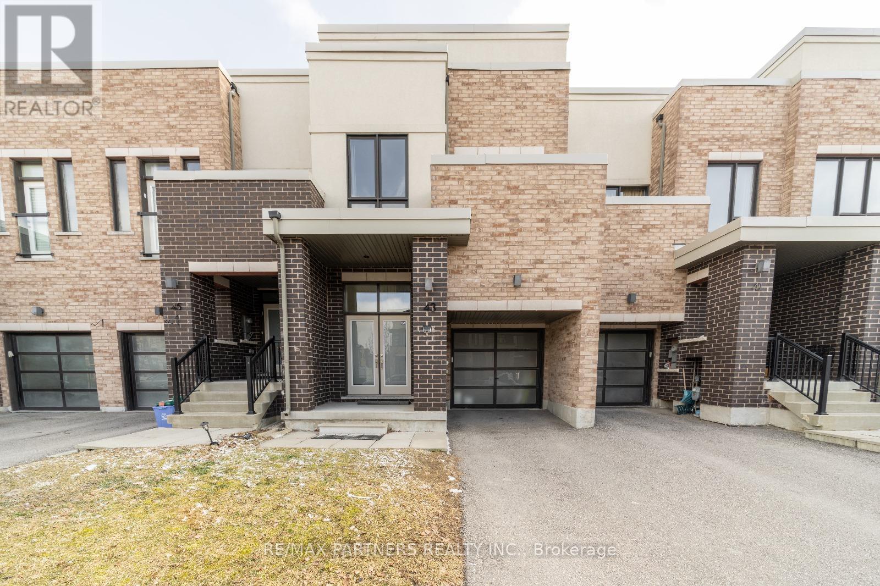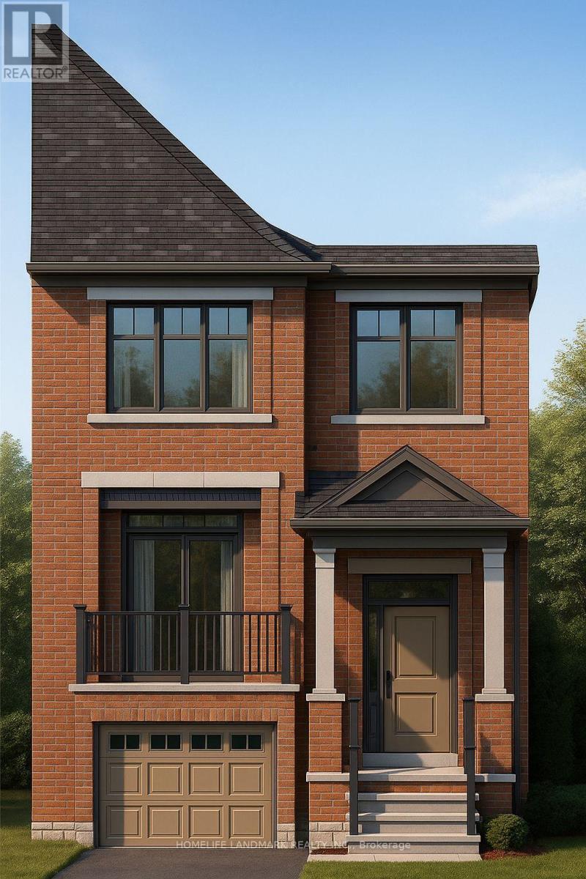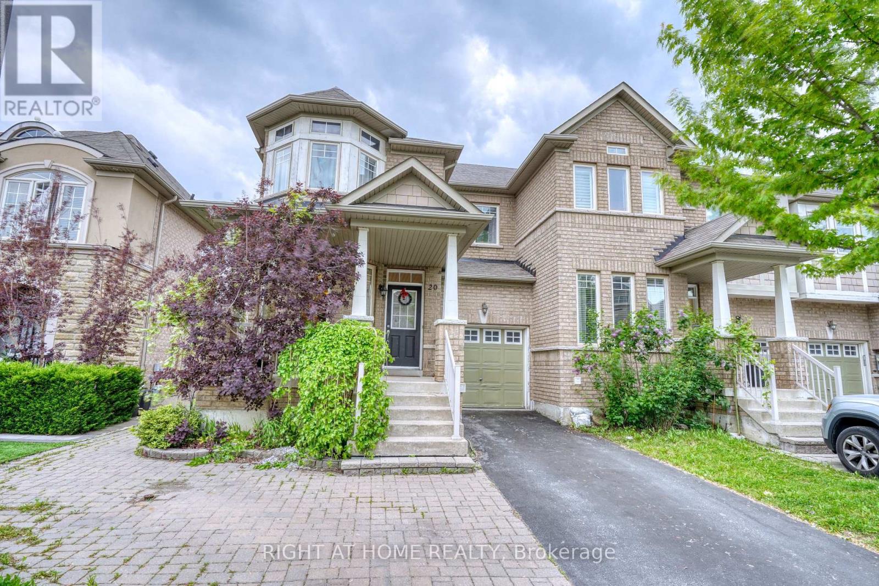Free account required
Unlock the full potential of your property search with a free account! Here's what you'll gain immediate access to:
- Exclusive Access to Every Listing
- Personalized Search Experience
- Favorite Properties at Your Fingertips
- Stay Ahead with Email Alerts
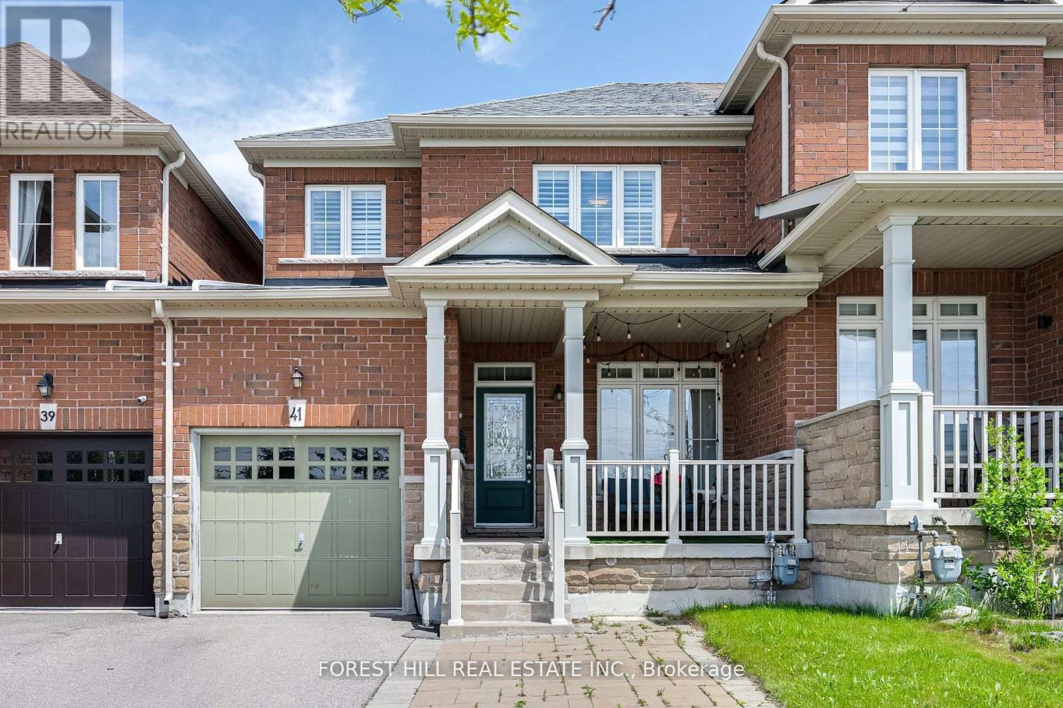
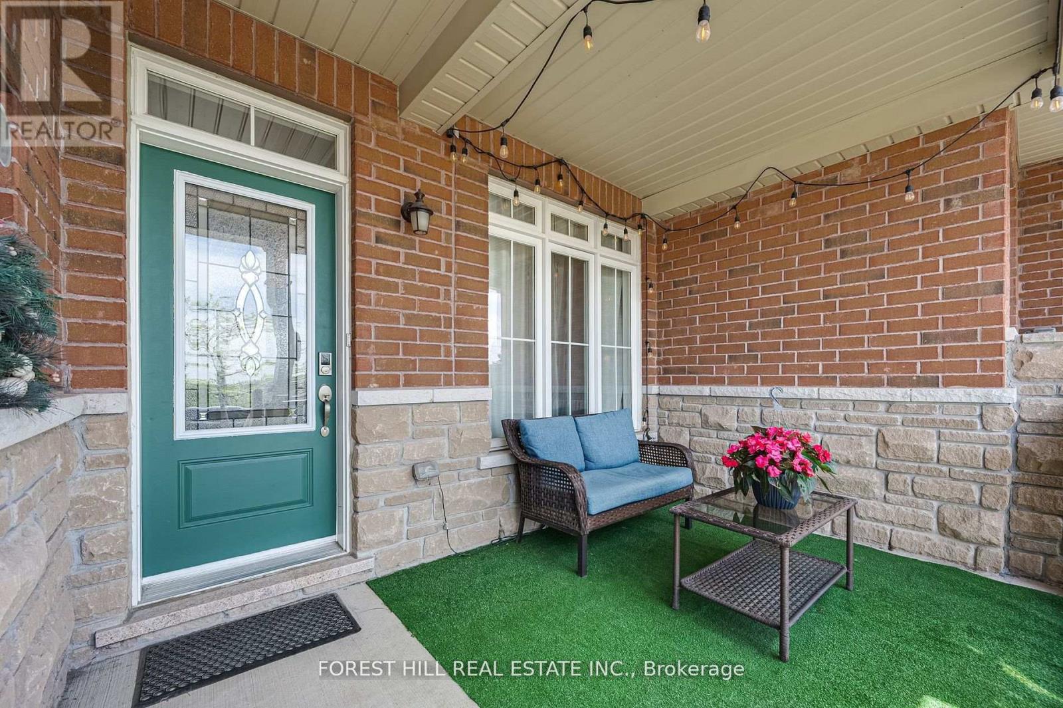
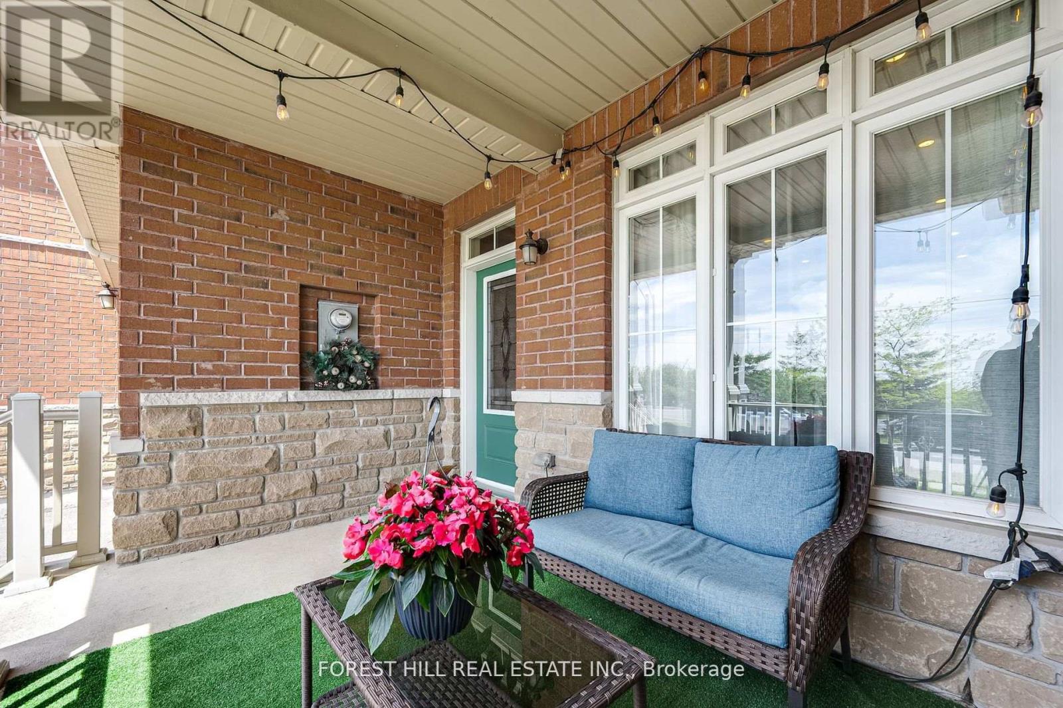
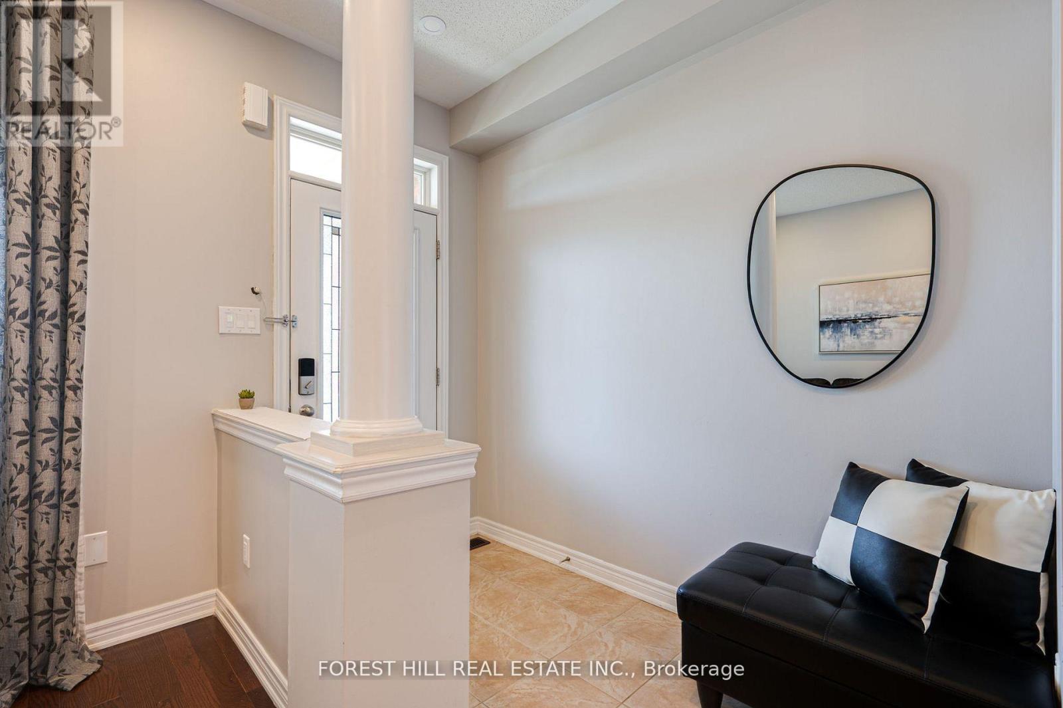
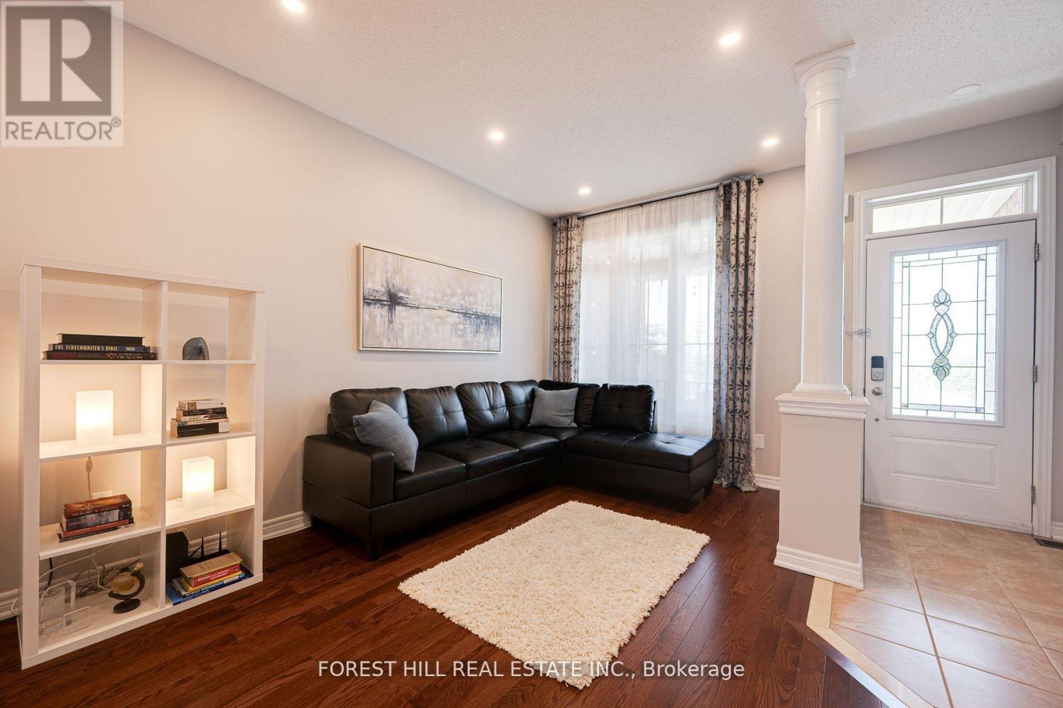
$1,149,000
41 PAVLOVA CRESCENT
Richmond Hill, Ontario, Ontario, L4E0V8
MLS® Number: N12269719
Property description
Incredible Connected Smart Family Home in Desirable Oak Ridges! Bright & spacious townhouse attached only on one side feels like a semi! Excellent condition with a functional layout and numerous upgrades throughout including LED dimmable smart lights throughout, smart garage door. Features 9 ft ceilings, hardwood floors on main, oak staircase, and a sun-filled family room. Spacious eat-in kitchen with stainless steel appliances. Large dining area perfect for gatherings. Finished basement with laminate floor throughout, versatile recreation room ideal for family use, gym and home office. Conveniently located close to parks, schools, transit, and amenities. A must-see property in a sought-after neighborhood! Move-in ready!
Building information
Type
*****
Appliances
*****
Construction Style Attachment
*****
Cooling Type
*****
Exterior Finish
*****
Fireplace Present
*****
Flooring Type
*****
Foundation Type
*****
Half Bath Total
*****
Heating Fuel
*****
Heating Type
*****
Size Interior
*****
Stories Total
*****
Utility Water
*****
Land information
Sewer
*****
Size Depth
*****
Size Frontage
*****
Size Irregular
*****
Size Total
*****
Rooms
Main level
Dining room
*****
Living room
*****
Eating area
*****
Kitchen
*****
Second level
Bedroom 3
*****
Bedroom 2
*****
Primary Bedroom
*****
Courtesy of FOREST HILL REAL ESTATE INC.
Book a Showing for this property
Please note that filling out this form you'll be registered and your phone number without the +1 part will be used as a password.
