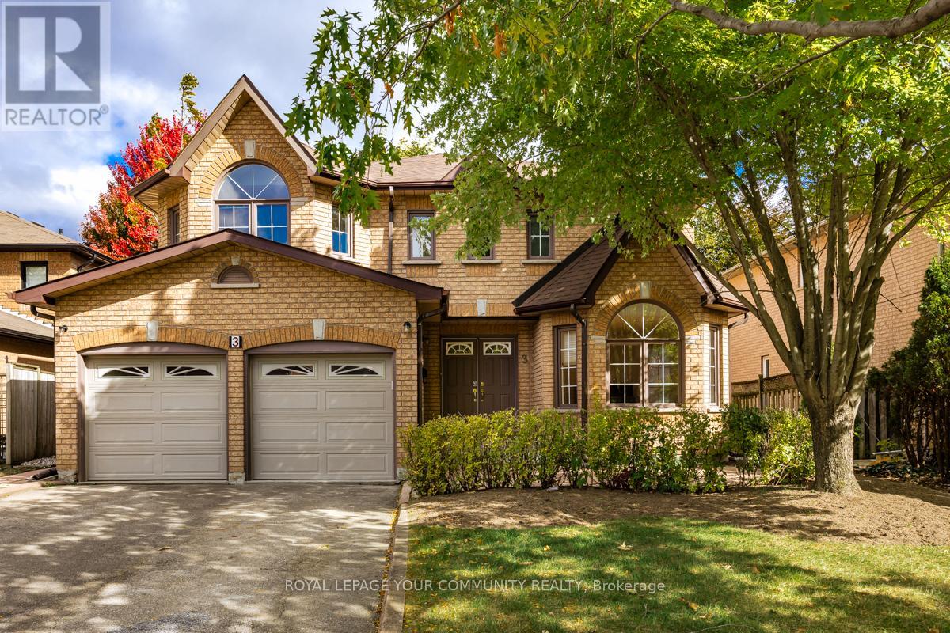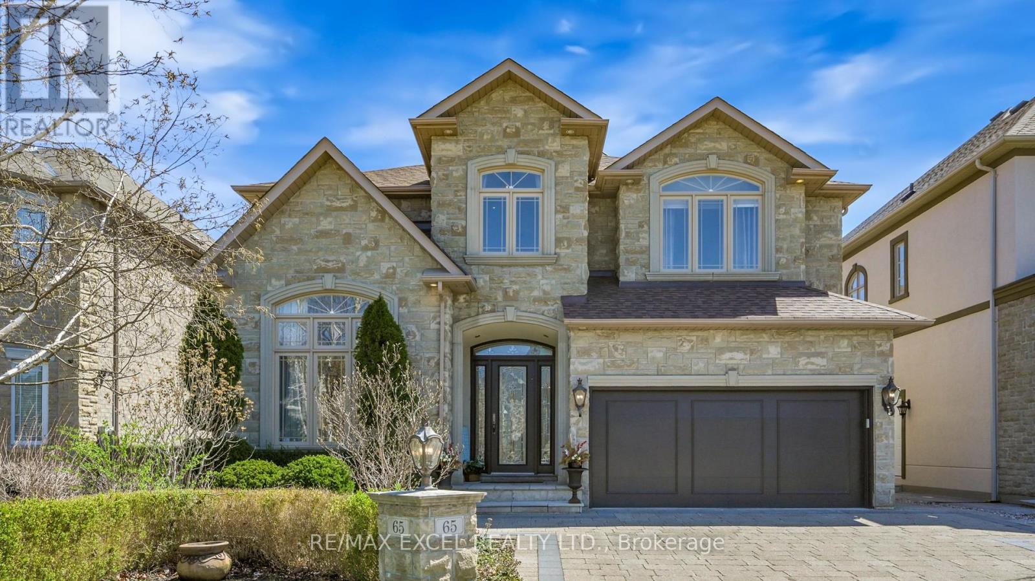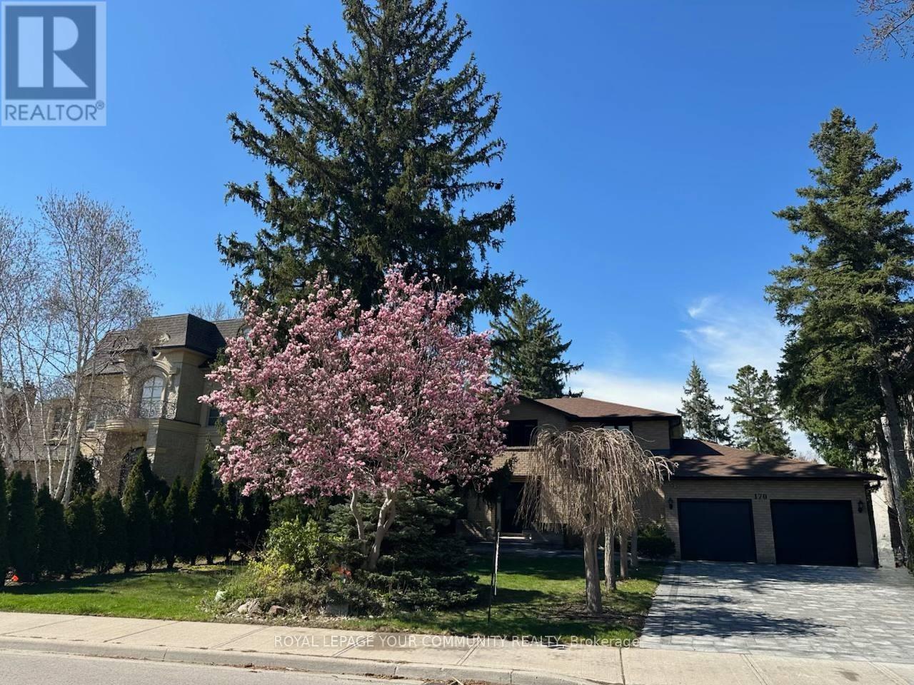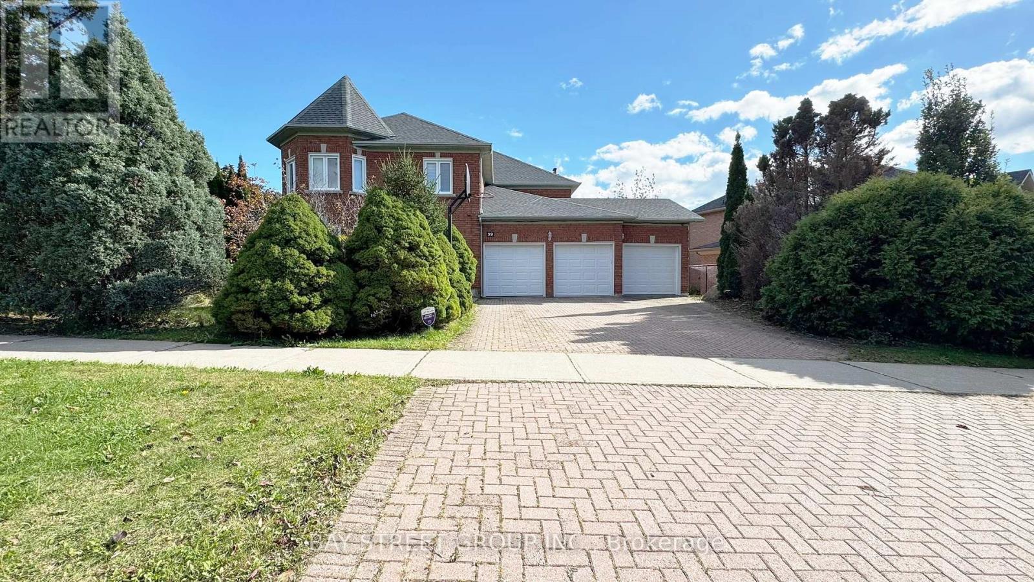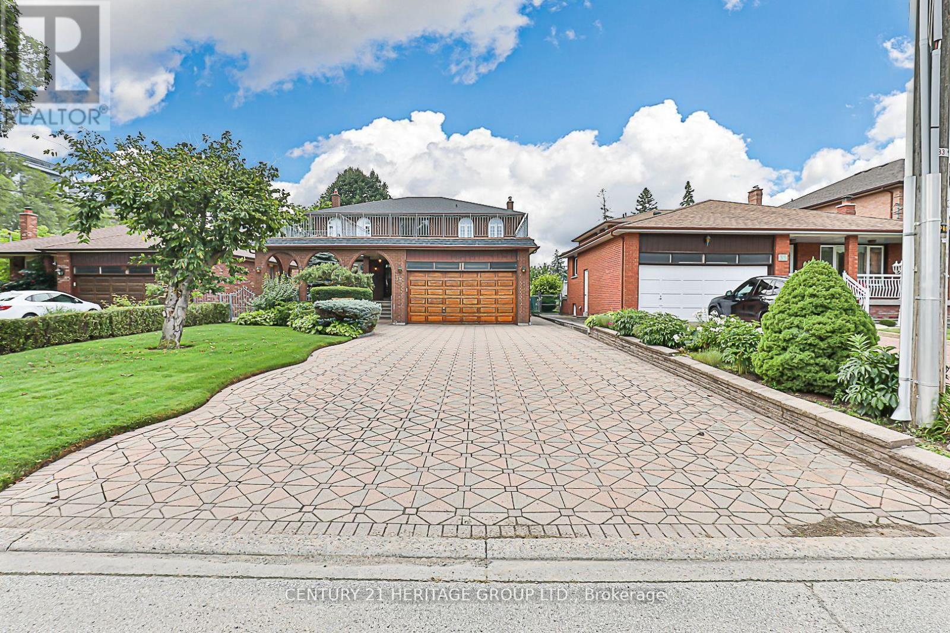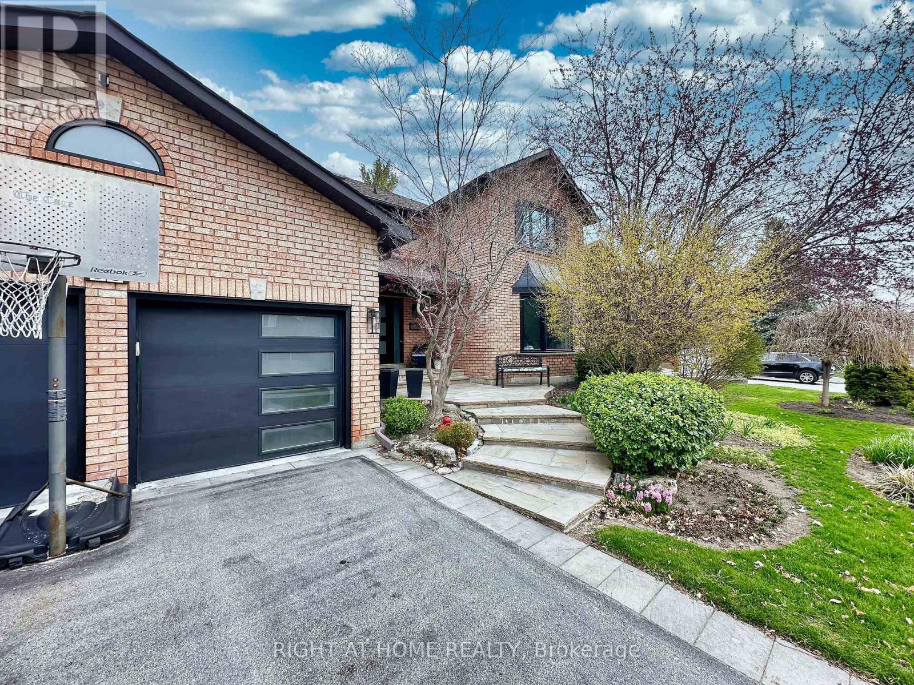Free account required
Unlock the full potential of your property search with a free account! Here's what you'll gain immediate access to:
- Exclusive Access to Every Listing
- Personalized Search Experience
- Favorite Properties at Your Fingertips
- Stay Ahead with Email Alerts
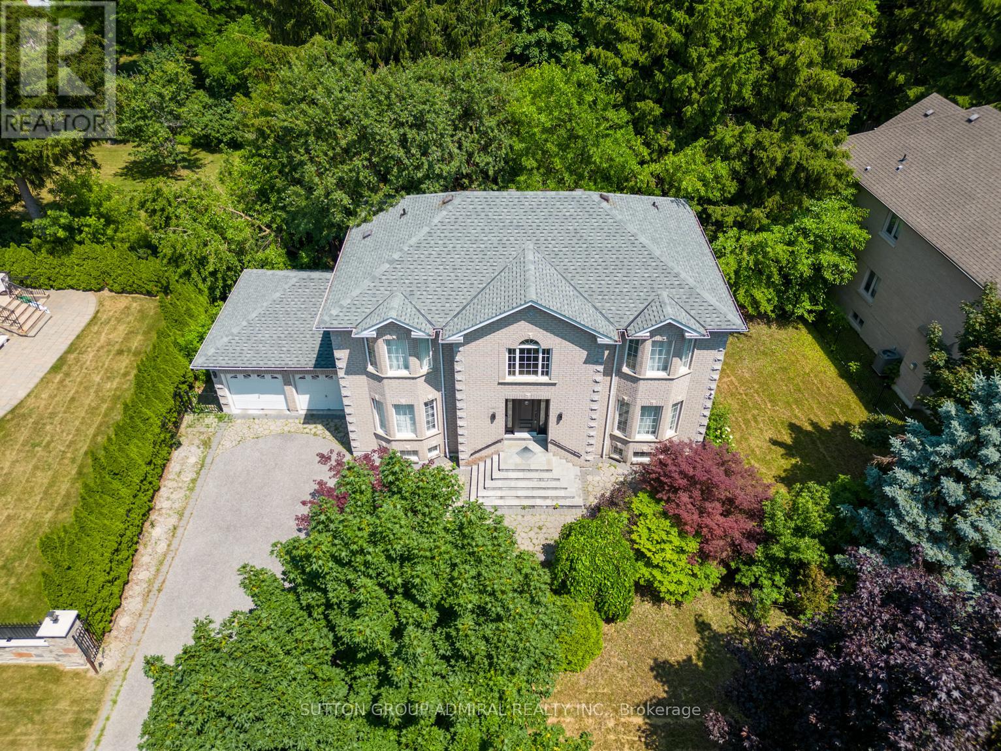
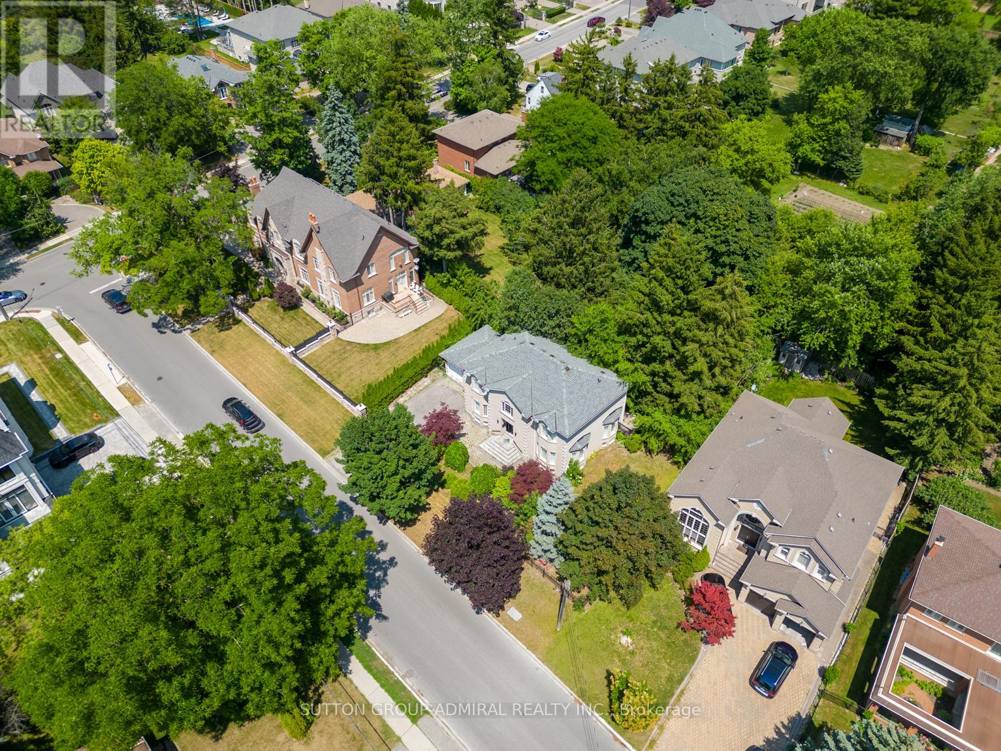
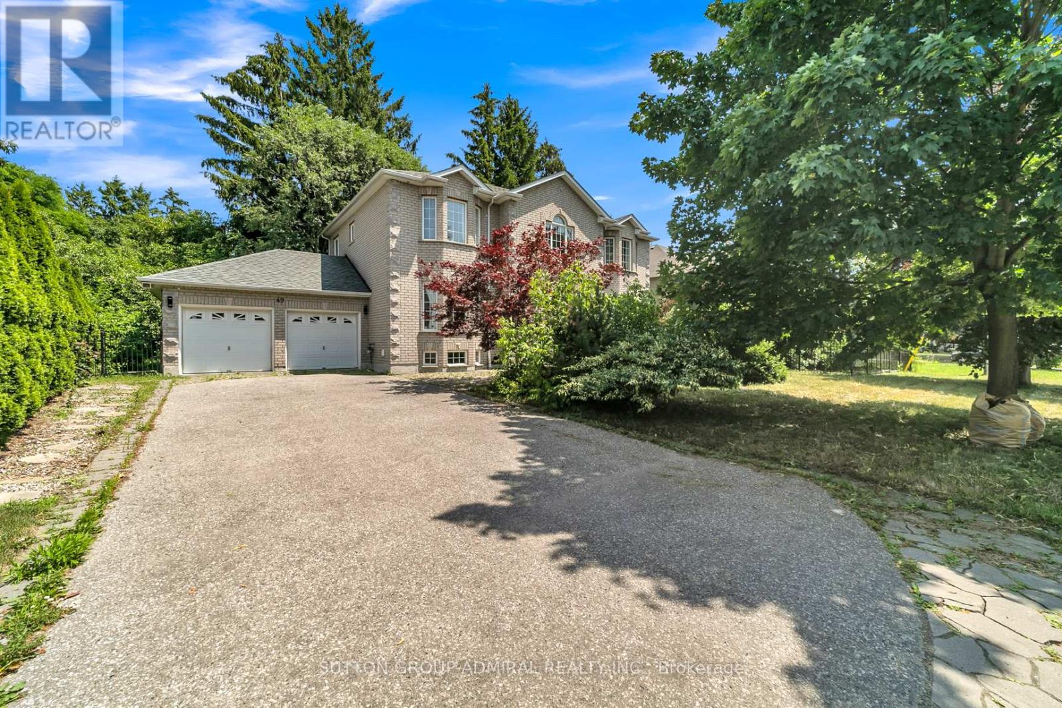
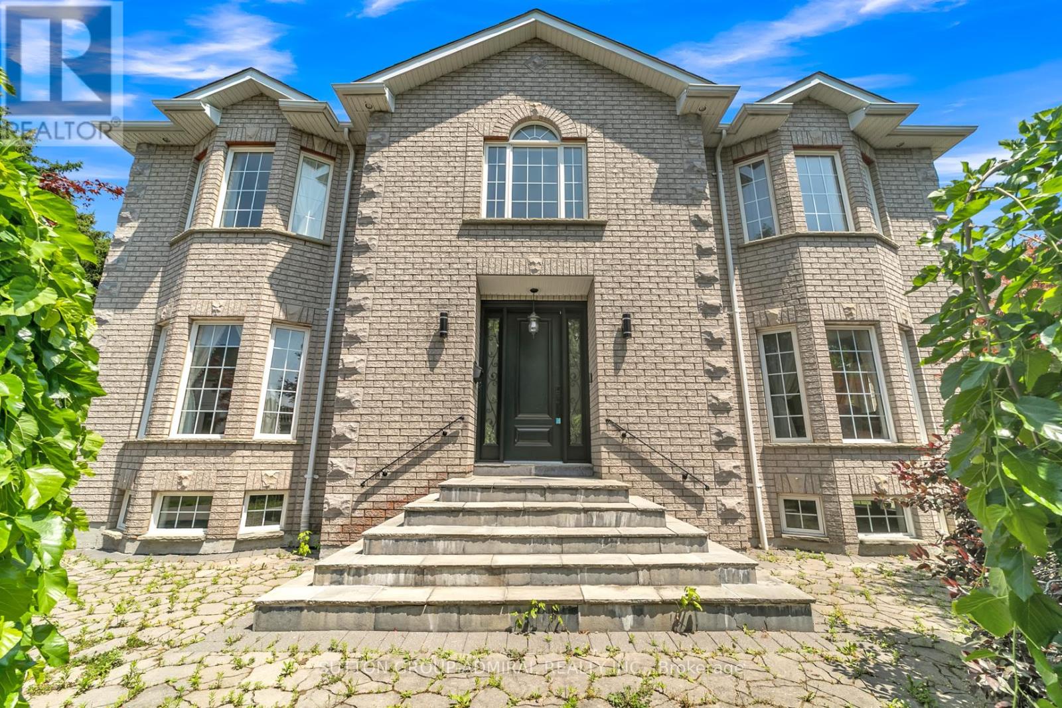
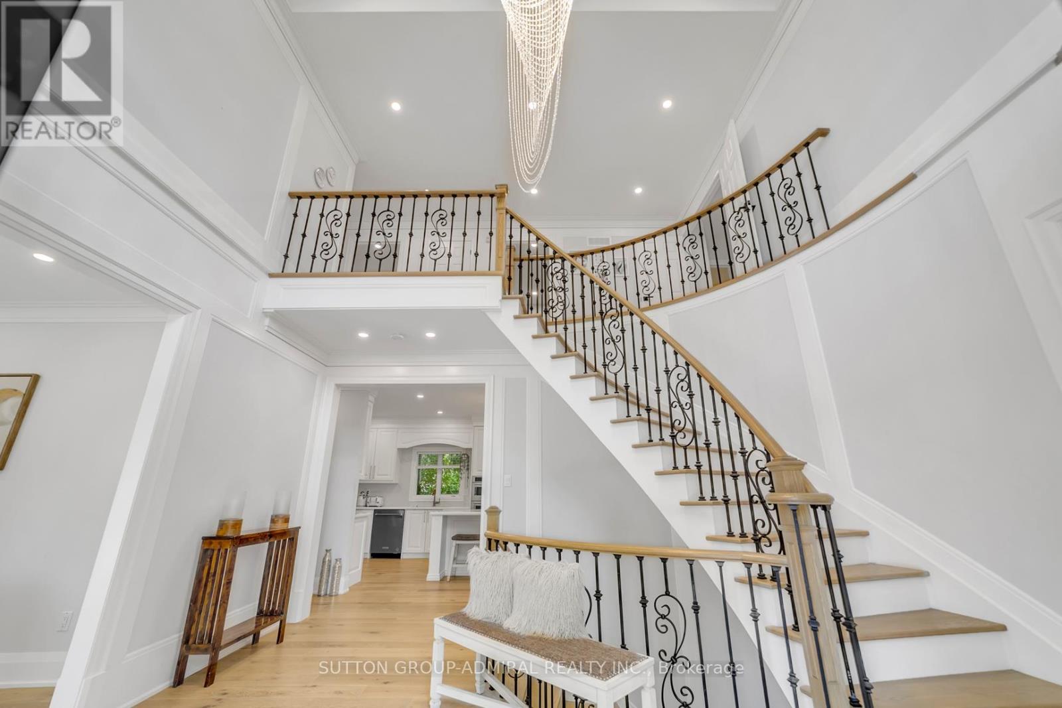
$2,688,000
49 PEARSON AVENUE
Richmond Hill, Ontario, Ontario, L4C6T3
MLS® Number: N12268486
Property description
Live in Luxury in Prestigious South Richvale Surrounded by multi-million dollar estates in one of Richmond Hills most sought-after, communities, this stunning residence has been fully renovated from top to bottom with no expense spared. Step into sophistication with custom kitchen cabinetry, top-of-the-line appliances, engineered hardwood floors, a modern staircase, elegant pot lights, and designer bathrooms that exude spa-like comfort. Every inch of this home reflects quality craftsmanship and refined taste. The finished basement with a separate entrance offers a complete in-law suite or income potential, featuring 2 spacious bedrooms, 2 full bathrooms, a modern kitchen, private laundry, and a large family room the perfect blend of form and function. This exceptional property includes: 2 Stainless Steel Fridges, 2 Stoves, 2 Washer/Dryers, All Light Fixtures & Window Coverings, Central Vacuum System, Automatic Garage Door Opener. This is your chance to own a fully upgraded home in an exclusive, family-friendly neighbourhood just minutes from top-rated schools, parks, transit, and shopping.
Building information
Type
*****
Appliances
*****
Basement Development
*****
Basement Features
*****
Basement Type
*****
Construction Style Attachment
*****
Cooling Type
*****
Exterior Finish
*****
Flooring Type
*****
Half Bath Total
*****
Heating Fuel
*****
Heating Type
*****
Size Interior
*****
Stories Total
*****
Utility Water
*****
Land information
Sewer
*****
Size Depth
*****
Size Frontage
*****
Size Irregular
*****
Size Total
*****
Rooms
Main level
Family room
*****
Living room
*****
Dining room
*****
Kitchen
*****
Basement
Living room
*****
Kitchen
*****
Bedroom
*****
Second level
Bedroom 4
*****
Bedroom 3
*****
Bedroom 2
*****
Primary Bedroom
*****
Courtesy of SUTTON GROUP-ADMIRAL REALTY INC.
Book a Showing for this property
Please note that filling out this form you'll be registered and your phone number without the +1 part will be used as a password.
