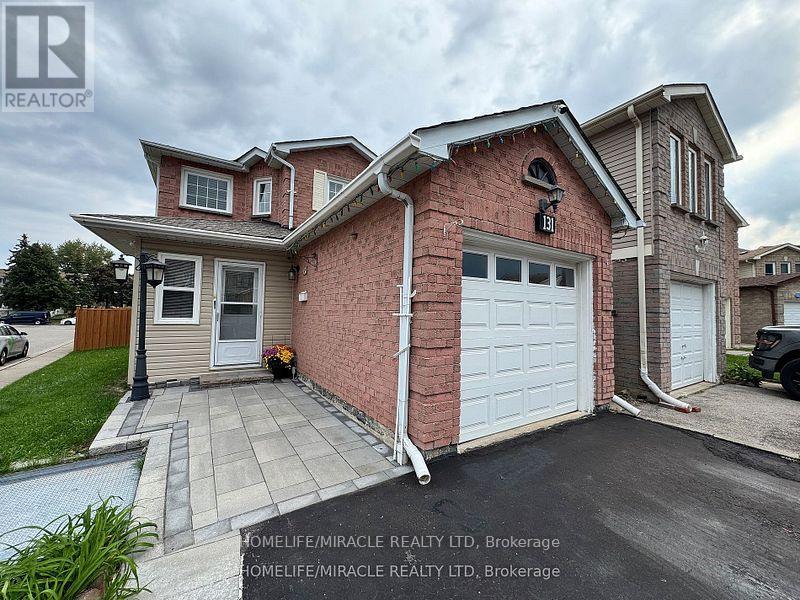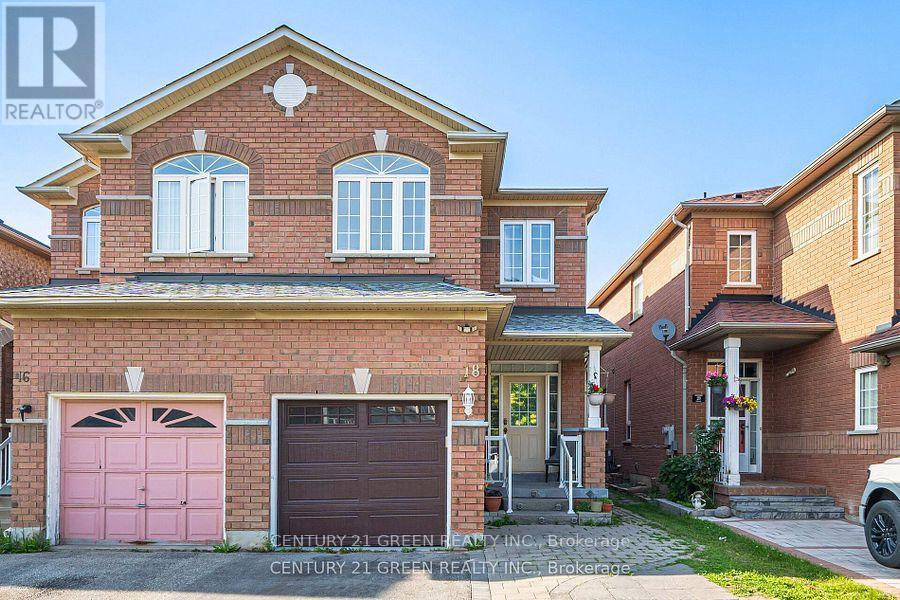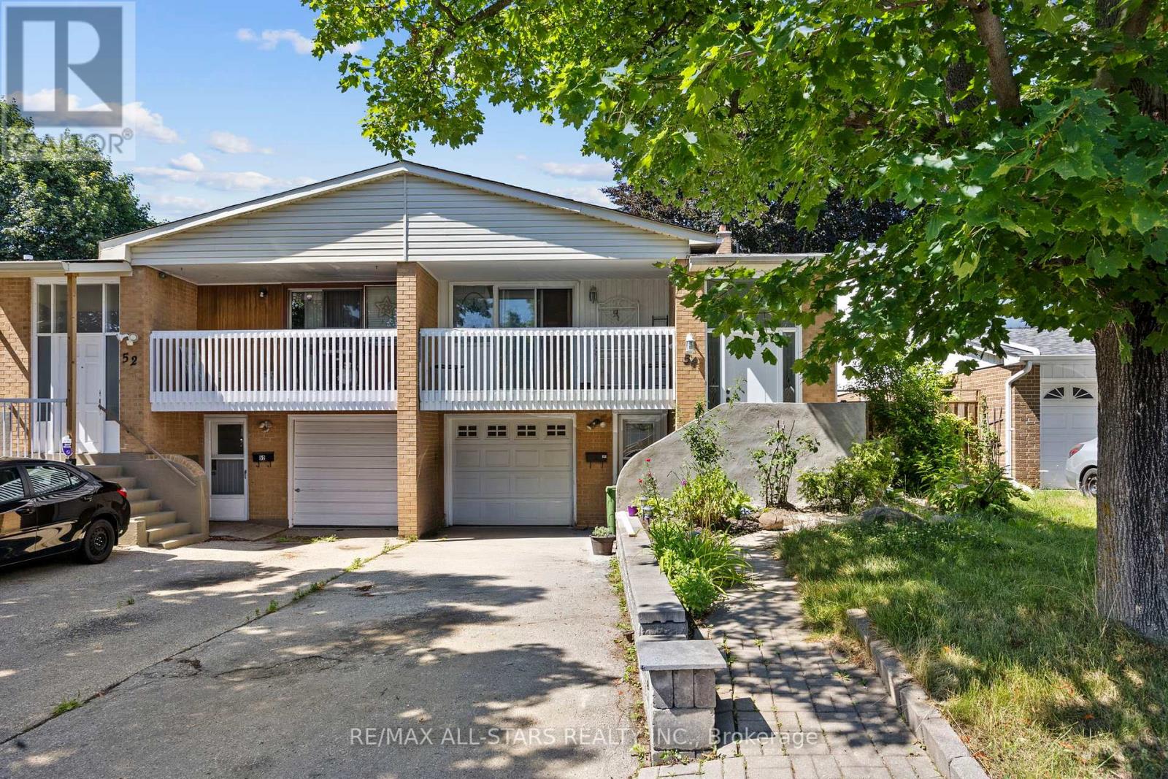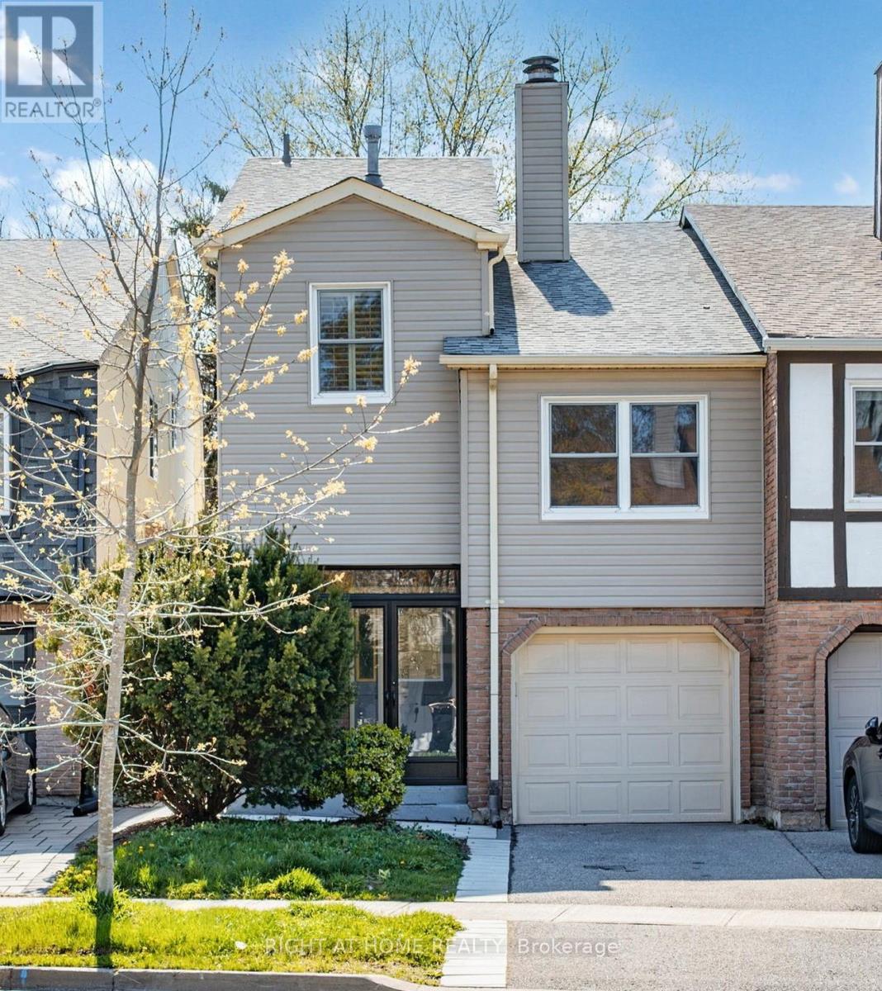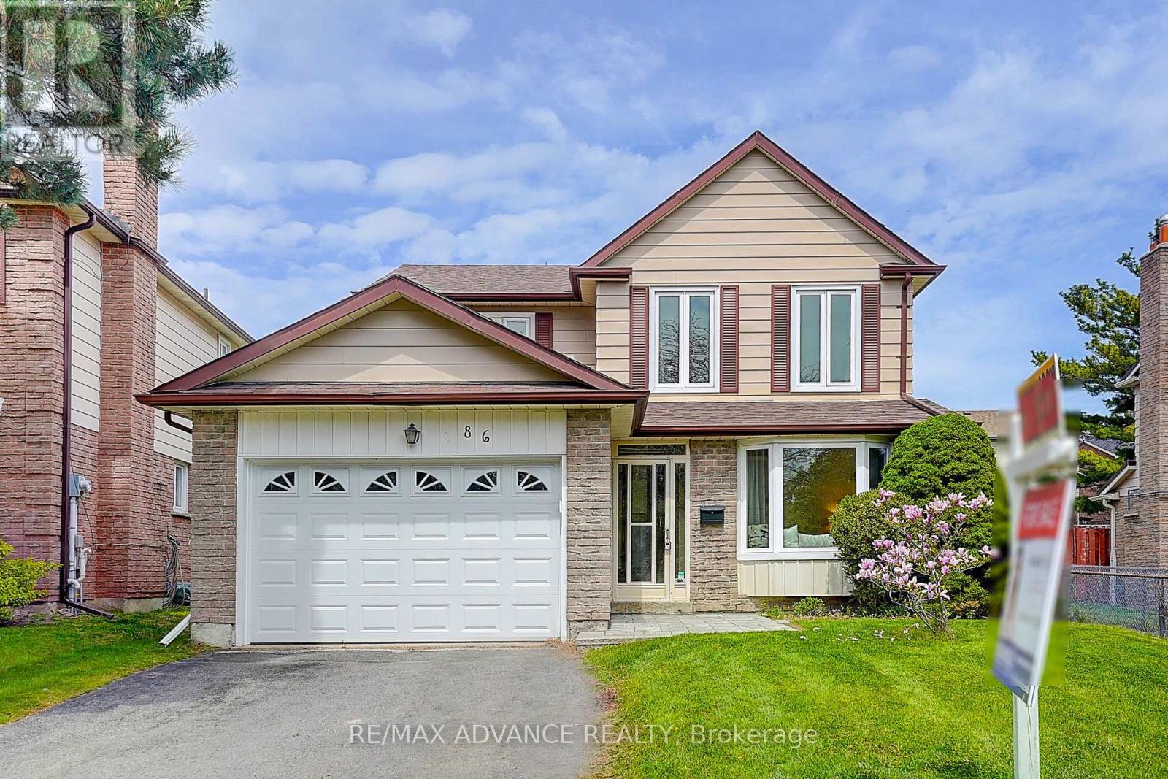Free account required
Unlock the full potential of your property search with a free account! Here's what you'll gain immediate access to:
- Exclusive Access to Every Listing
- Personalized Search Experience
- Favorite Properties at Your Fingertips
- Stay Ahead with Email Alerts
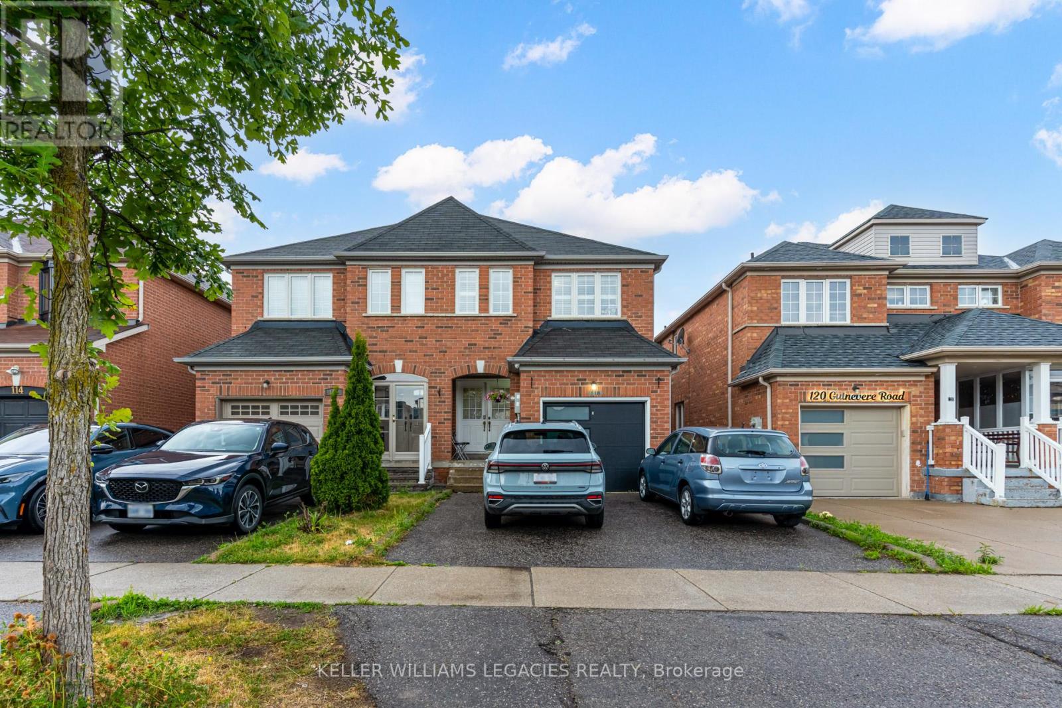
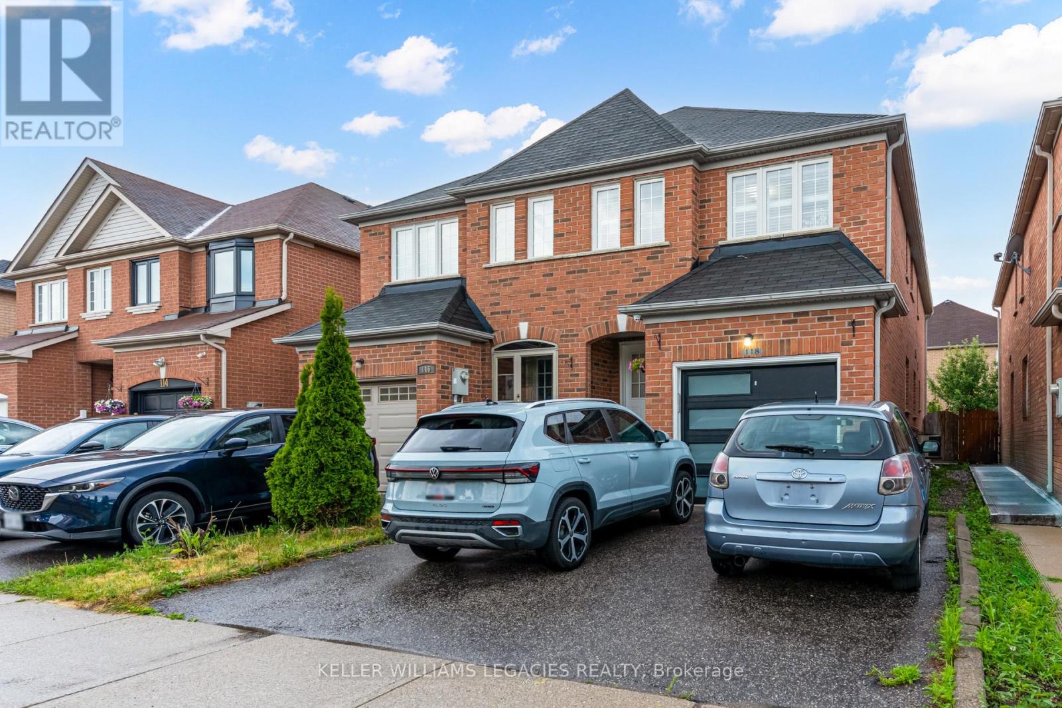
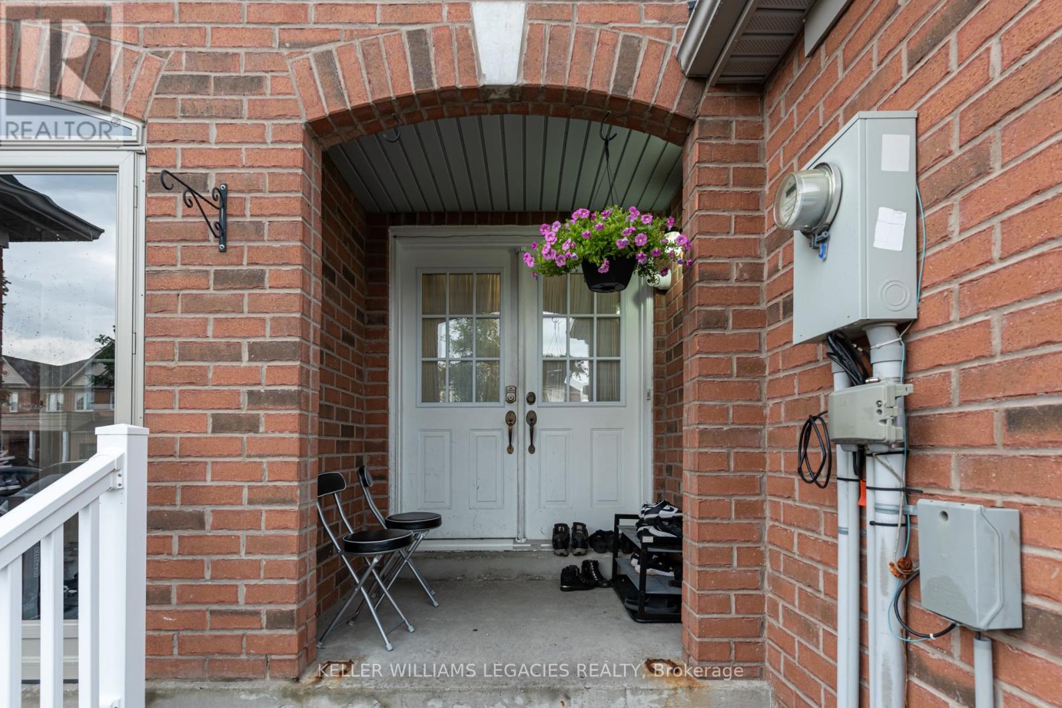
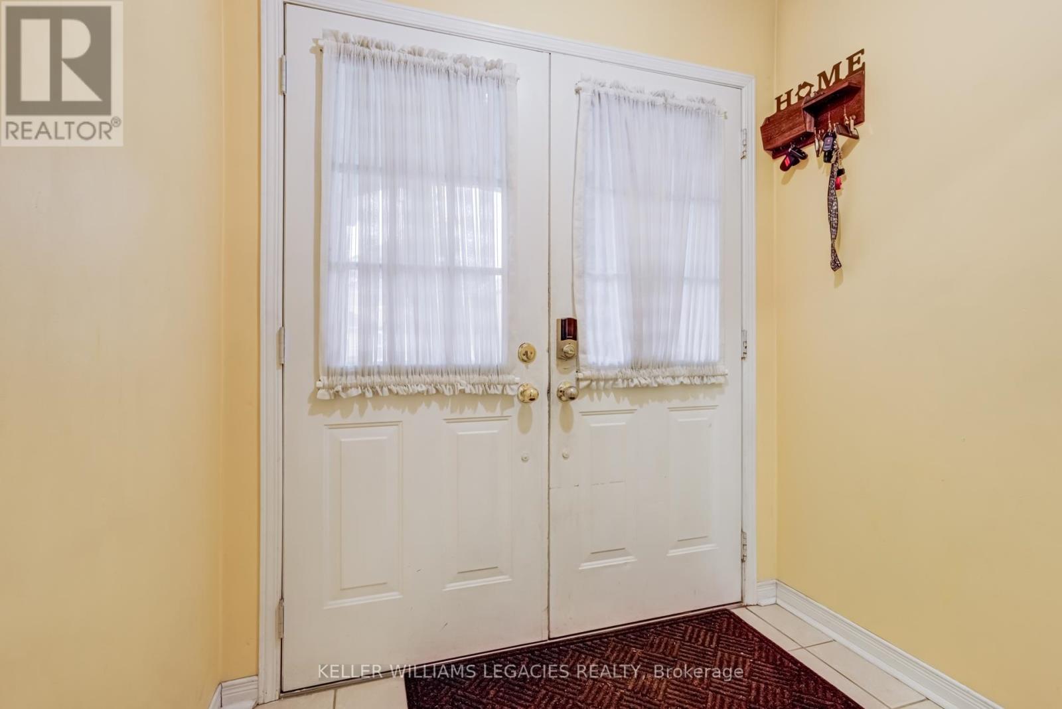
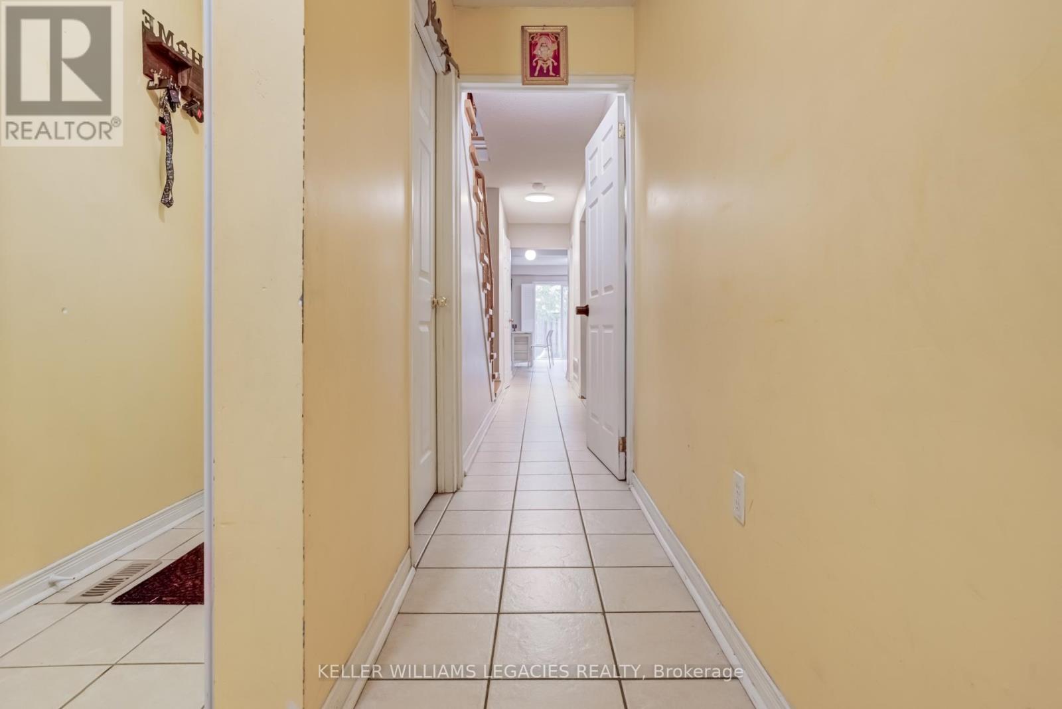
$938,900
118 GUINEVERE ROAD
Markham, Ontario, Ontario, L3S4V1
MLS® Number: N12265780
Property description
Welcome to this stunning all-brick semi-detached home in the highly sought-after Cedarwood community of Markham! Step inside through the elegant double-door entry into a bright, open-concept layout designed for modern family living. The spacious living and dining areas flow seamlessly, offering the perfect space to relax, entertain, and create lasting memories. Nestled in a quiet, family-friendly neighbourhood, this home is just minutes from top-rated schools, major shopping centres, places of worship, and all essential amenities. With easy access to Highway 407, 401, and TTC & YRT transit just a short walk away, commuting is a breeze. Enjoy outdoor living with a fully fenced backyard ideal for summer barbecues, kids play, or quiet evenings. The paved driveway adds curb appeal and convenient parking.This well-maintained, move-in-ready home also features tons of upgrades and offers excellent rental potential with a separate 1-bedroom basement apartment complete with its own kitchen and bathroom perfect for in-laws or helping offset your mortgage. Don't miss this incredible opportunity to own a spacious, upgraded home in one of Markham's most vibrant communities!
Building information
Type
*****
Age
*****
Appliances
*****
Basement Development
*****
Basement Type
*****
Construction Style Attachment
*****
Cooling Type
*****
Exterior Finish
*****
Flooring Type
*****
Foundation Type
*****
Half Bath Total
*****
Heating Fuel
*****
Heating Type
*****
Size Interior
*****
Stories Total
*****
Utility Water
*****
Land information
Amenities
*****
Sewer
*****
Size Depth
*****
Size Frontage
*****
Size Irregular
*****
Size Total
*****
Rooms
Ground level
Family room
*****
Kitchen
*****
Dining room
*****
Living room
*****
Second level
Bedroom 4
*****
Bedroom 3
*****
Bedroom 2
*****
Primary Bedroom
*****
Courtesy of KELLER WILLIAMS LEGACIES REALTY
Book a Showing for this property
Please note that filling out this form you'll be registered and your phone number without the +1 part will be used as a password.
