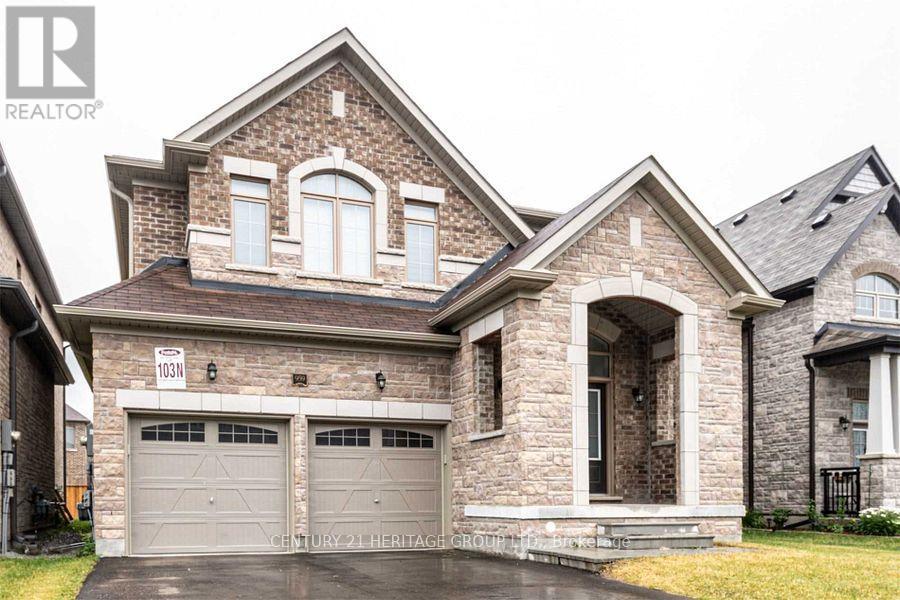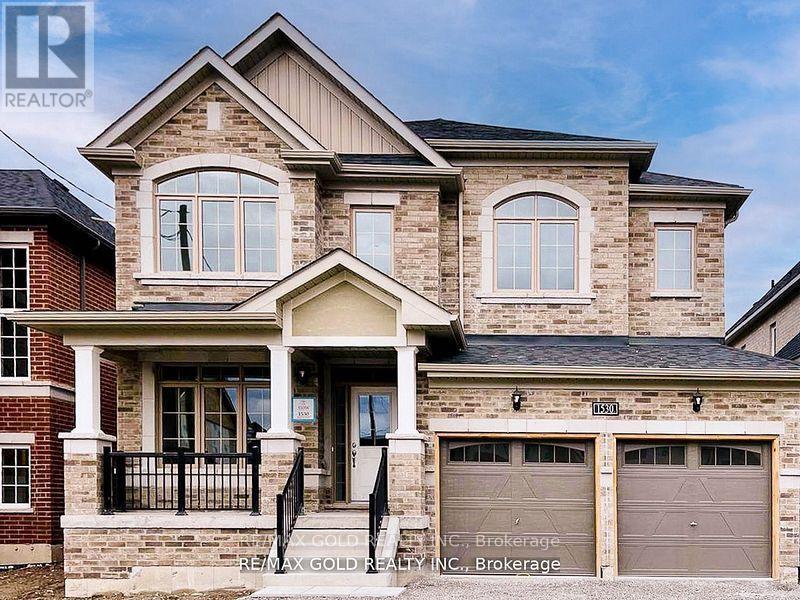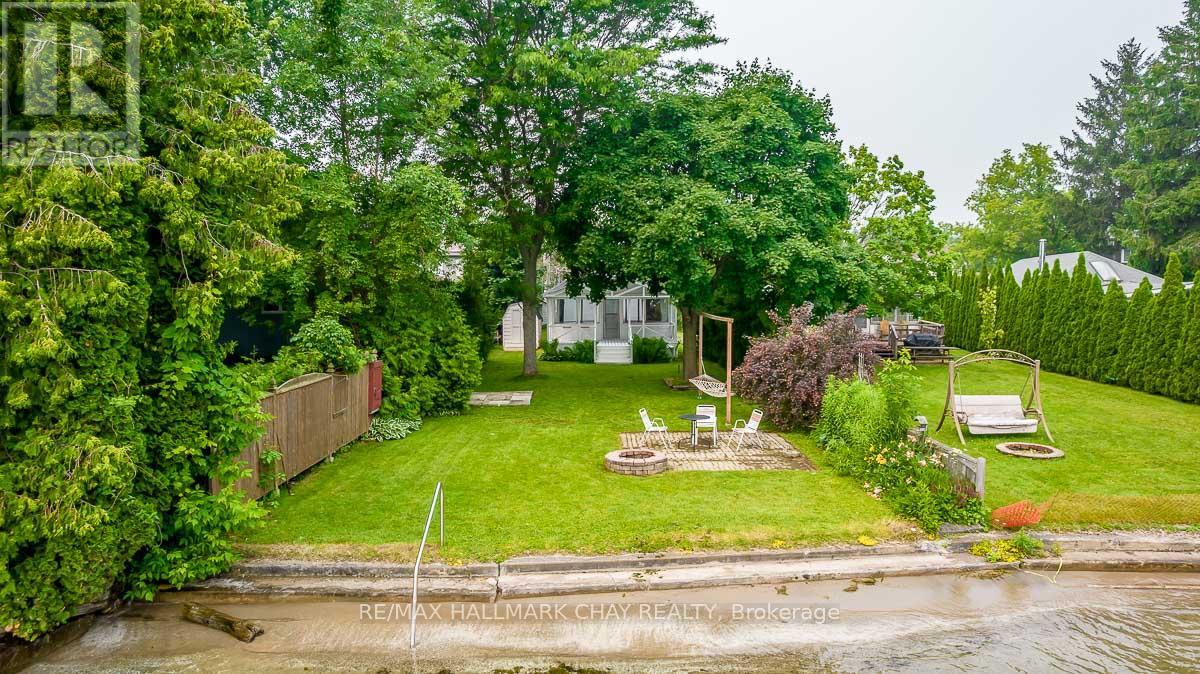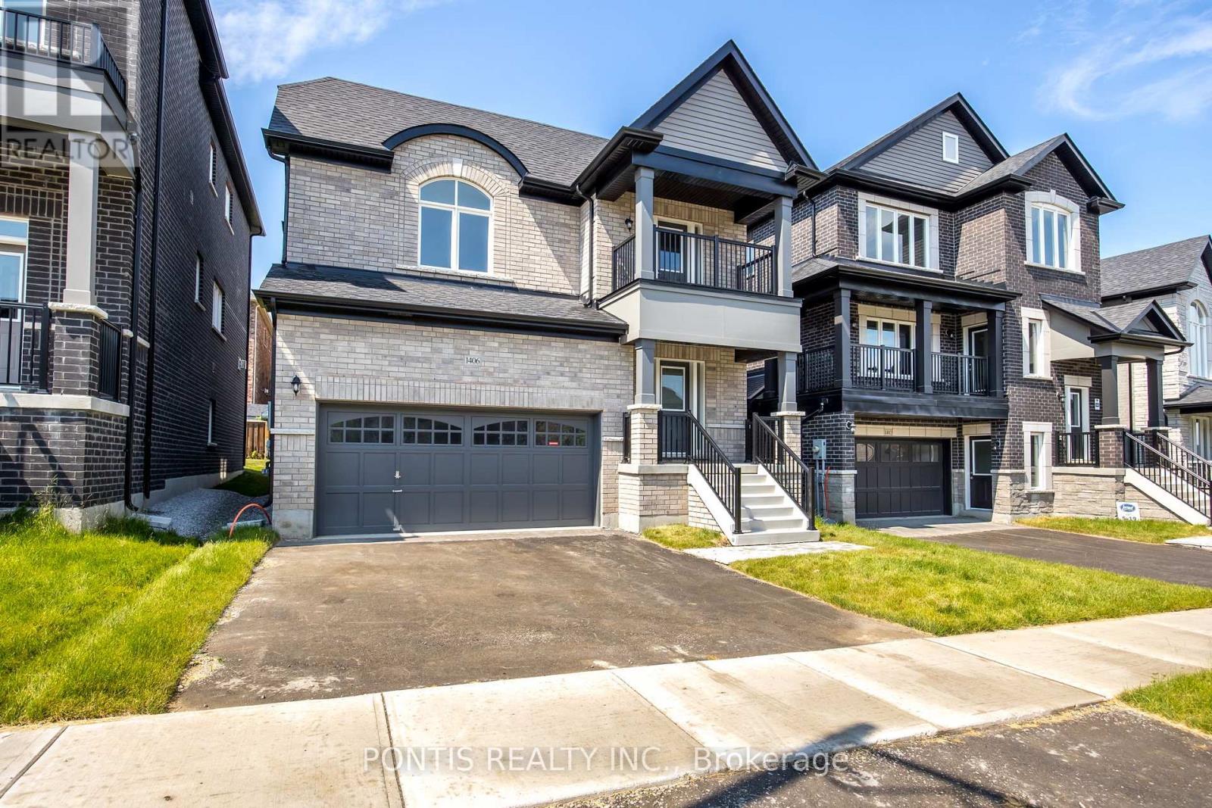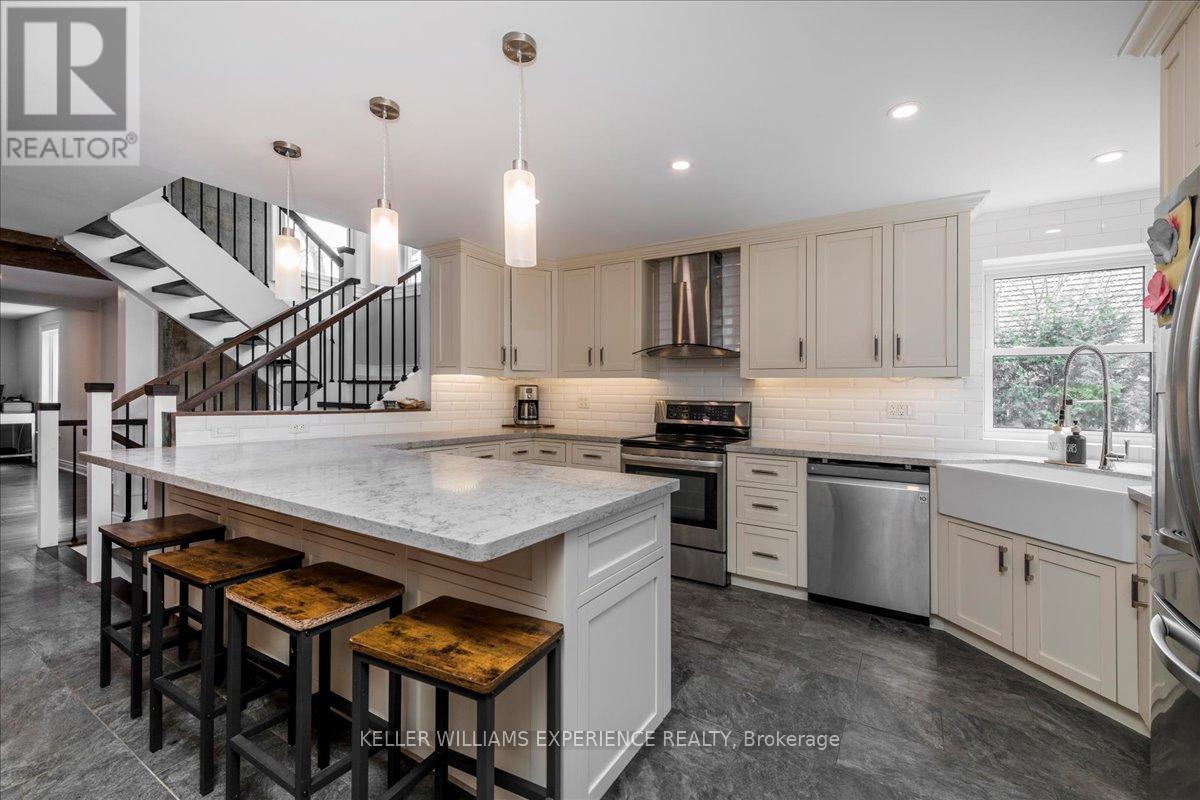Free account required
Unlock the full potential of your property search with a free account! Here's what you'll gain immediate access to:
- Exclusive Access to Every Listing
- Personalized Search Experience
- Favorite Properties at Your Fingertips
- Stay Ahead with Email Alerts
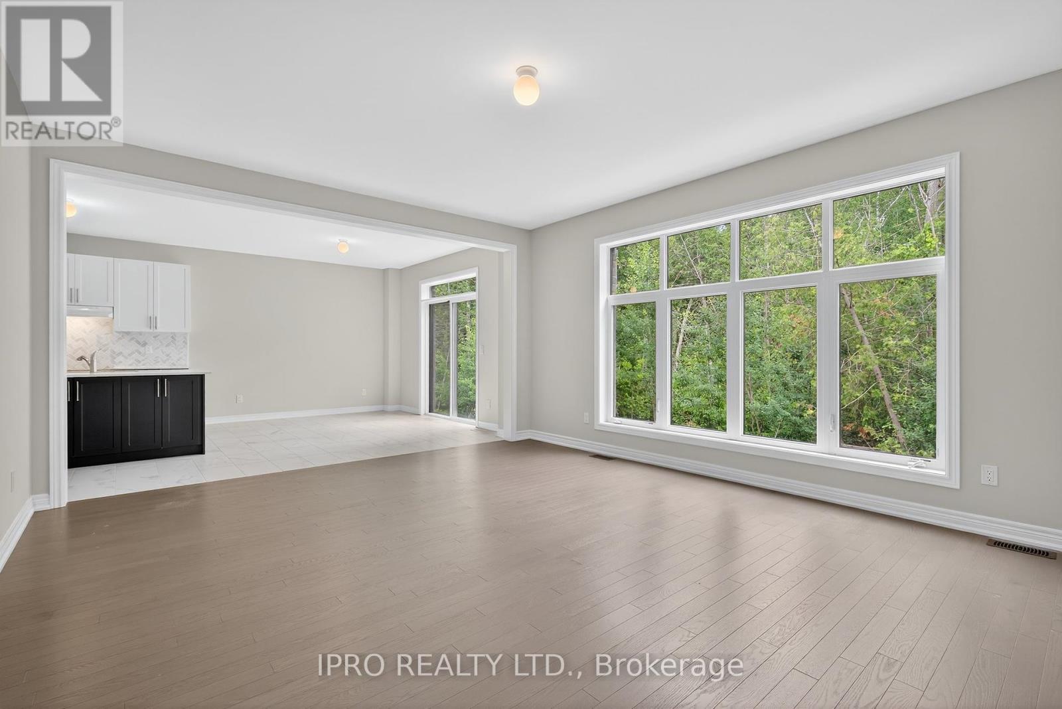
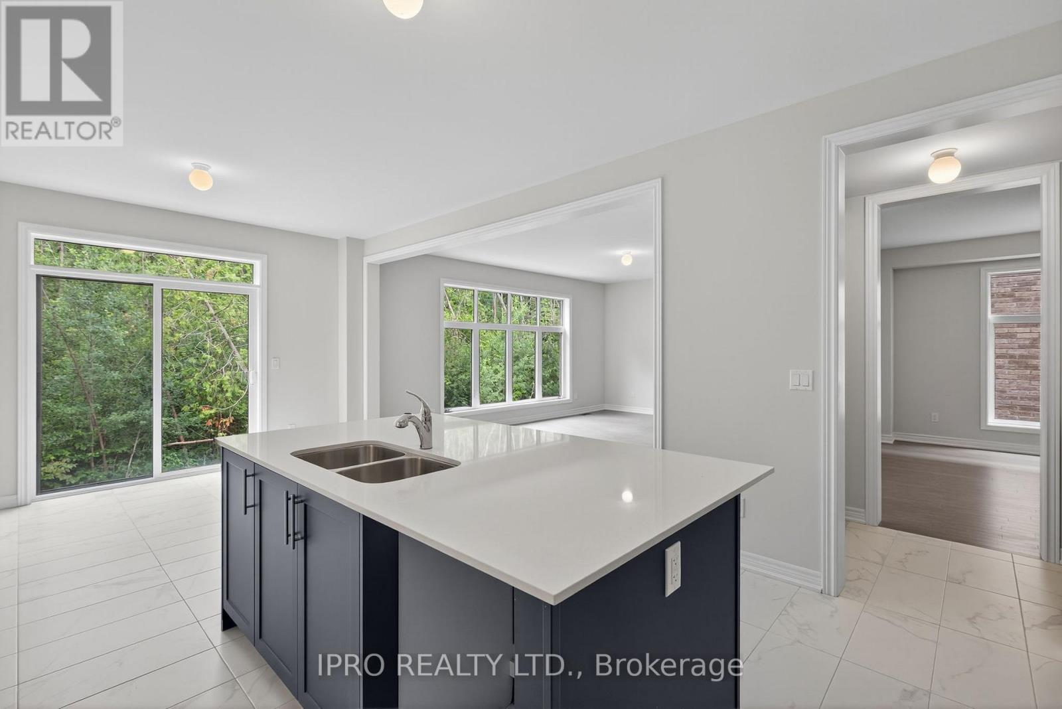
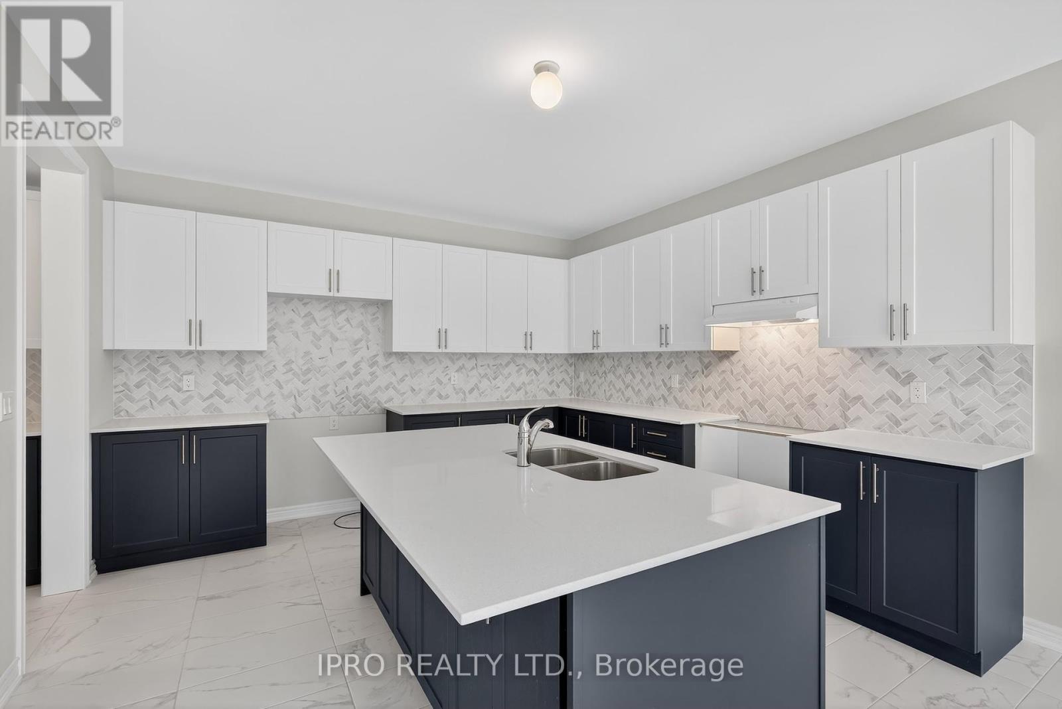
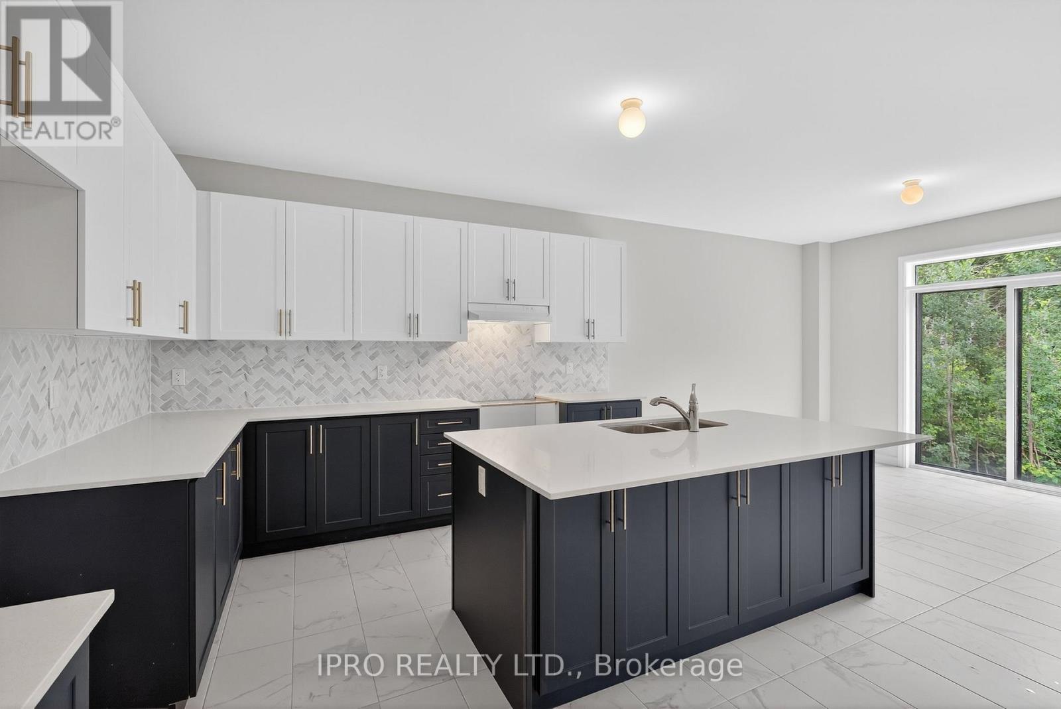
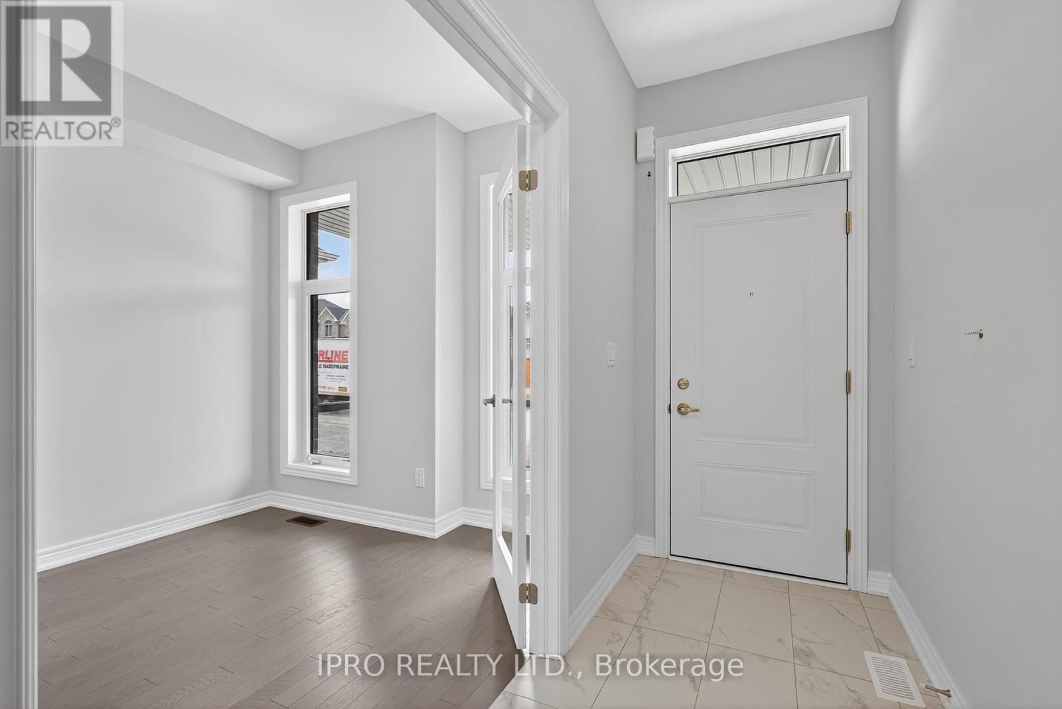
$1,250,000
1474 DAVIS LOOP CIRCLE
Innisfil, Ontario, Ontario, L0L1W0
MLS® Number: N12265520
Property description
Welcome to this exceptional, never-lived-in 4-bedroom Ballymore Laguna Model (Elevation B), offering approximately 3,088 sq ft of thoughtfully upgraded living space, as per builder plans. Located on a lot backing onto a tranquil ravine, this home delivers both luxury and natural beauty.The heart of the home is the stunning chefs kitchen, enhanced with upgraded cabinetry, a designer backsplash, granite countertops, and a walk-through pantry for added convenience. The spacious breakfast bar flows into a bright breakfast area with sliding doors leading to your private backyardideal for entertaining or relaxing in nature.Upstairs, you'll find three full ensuite bathrooms, perfect for growing families or guests. The home also features premium upgraded flooring throughout and elegant tile upgrades in all bathrooms, adding style and sophistication in every corner.A unique highlight is the separate garage entry leading into a functional mudroom with direct access to the unfinished walkout basement. A blank canvas for future living space. No side entrance needed. The double car garage completes the package.With over 3,000 sq ft, tasteful upgrades, and a premium ravine lot, this home combines comfort, quality, and opportunity in one outstanding offering.
Building information
Type
*****
Age
*****
Appliances
*****
Basement Development
*****
Basement Features
*****
Basement Type
*****
Construction Style Attachment
*****
Exterior Finish
*****
Fireplace Present
*****
Flooring Type
*****
Foundation Type
*****
Half Bath Total
*****
Heating Fuel
*****
Heating Type
*****
Size Interior
*****
Stories Total
*****
Utility Water
*****
Land information
Sewer
*****
Size Depth
*****
Size Frontage
*****
Size Irregular
*****
Size Total
*****
Rooms
Ground level
Office
*****
Family room
*****
Dining room
*****
Eating area
*****
Kitchen
*****
Second level
Bedroom 4
*****
Bedroom 3
*****
Bedroom 2
*****
Primary Bedroom
*****
Ground level
Office
*****
Family room
*****
Dining room
*****
Eating area
*****
Kitchen
*****
Second level
Bedroom 4
*****
Bedroom 3
*****
Bedroom 2
*****
Primary Bedroom
*****
Ground level
Office
*****
Family room
*****
Dining room
*****
Eating area
*****
Kitchen
*****
Second level
Bedroom 4
*****
Bedroom 3
*****
Bedroom 2
*****
Primary Bedroom
*****
Courtesy of IPRO REALTY LTD.
Book a Showing for this property
Please note that filling out this form you'll be registered and your phone number without the +1 part will be used as a password.

