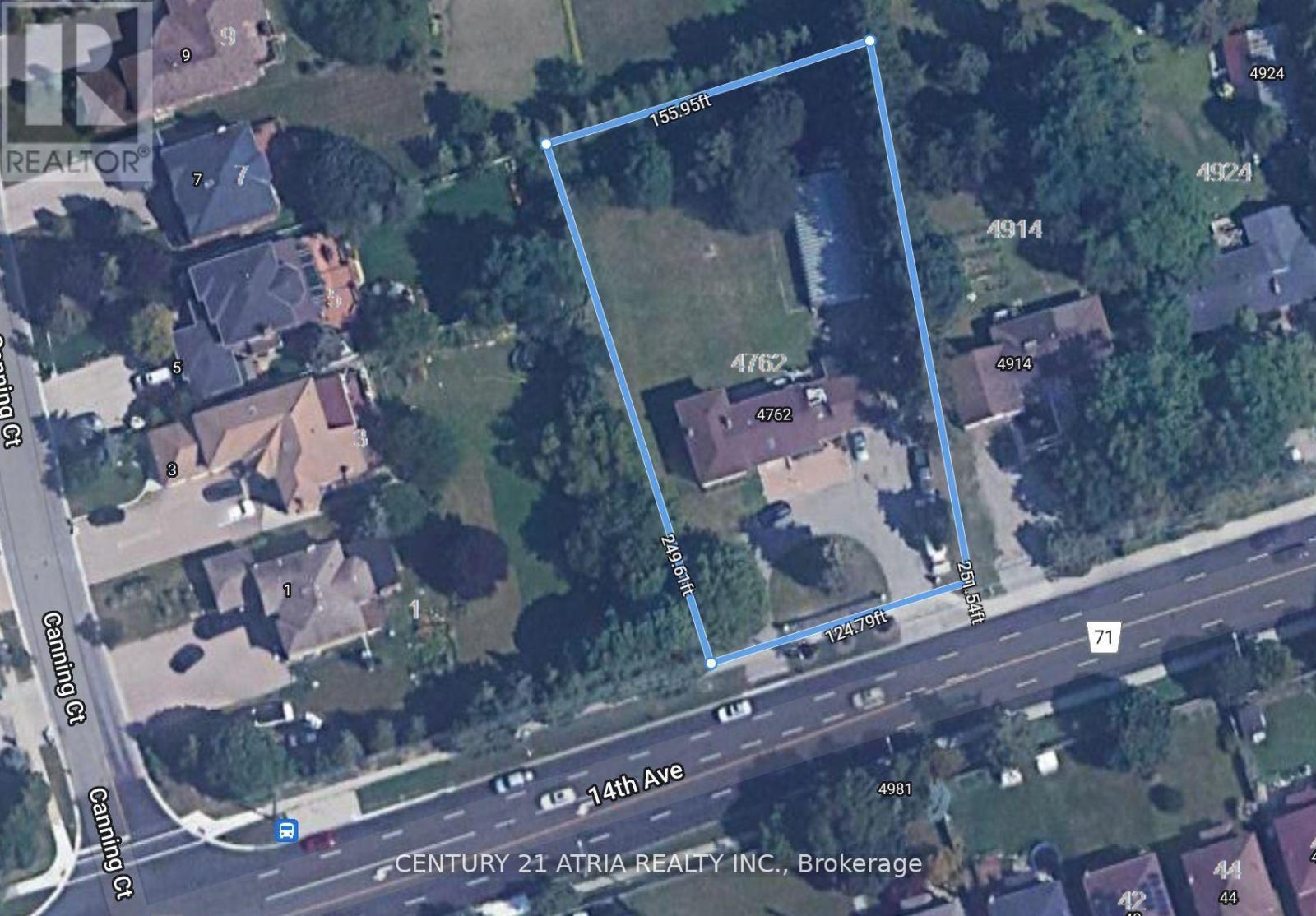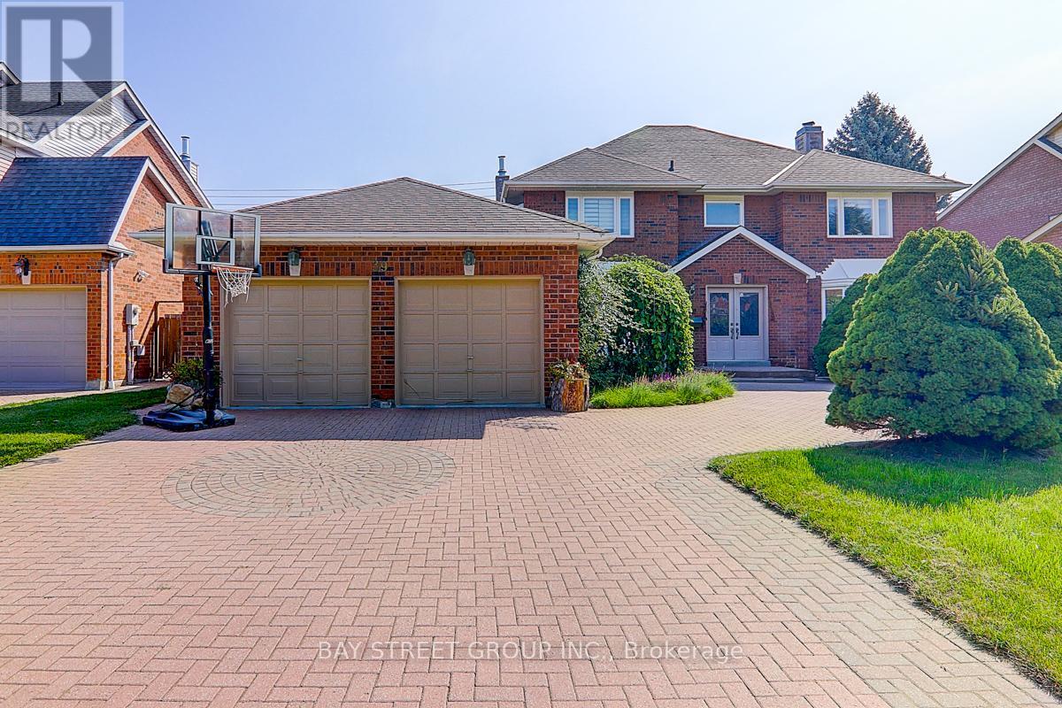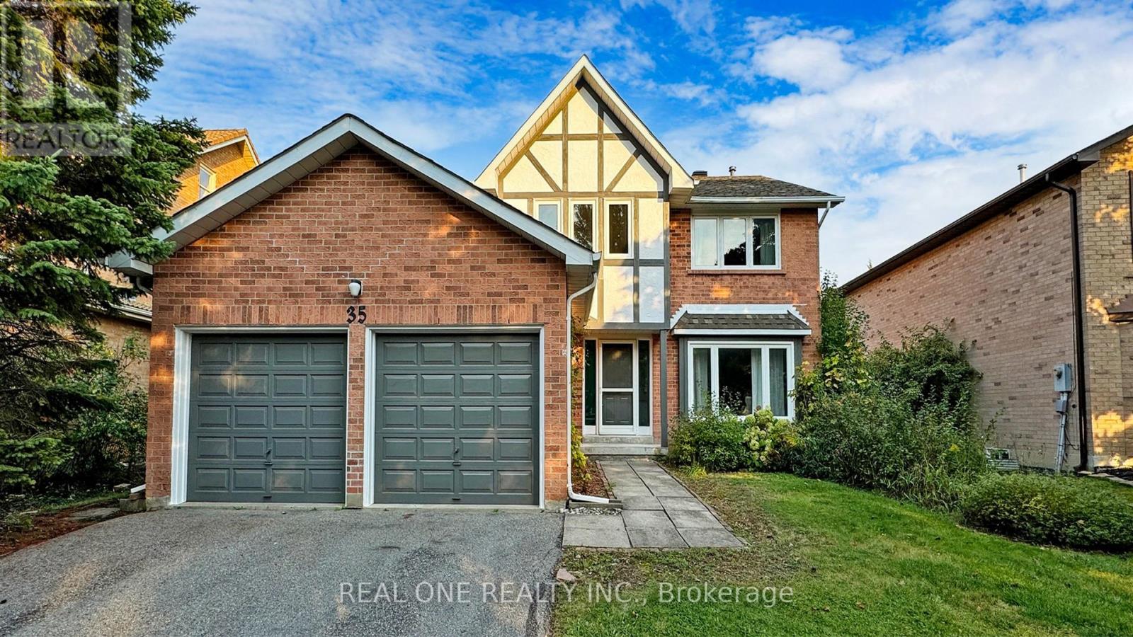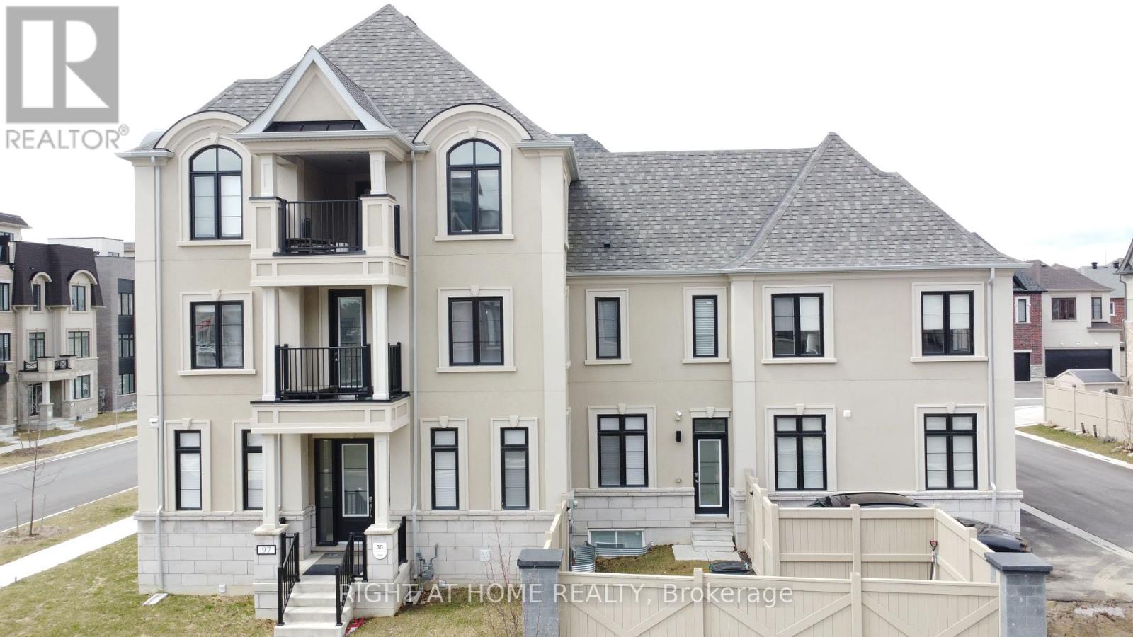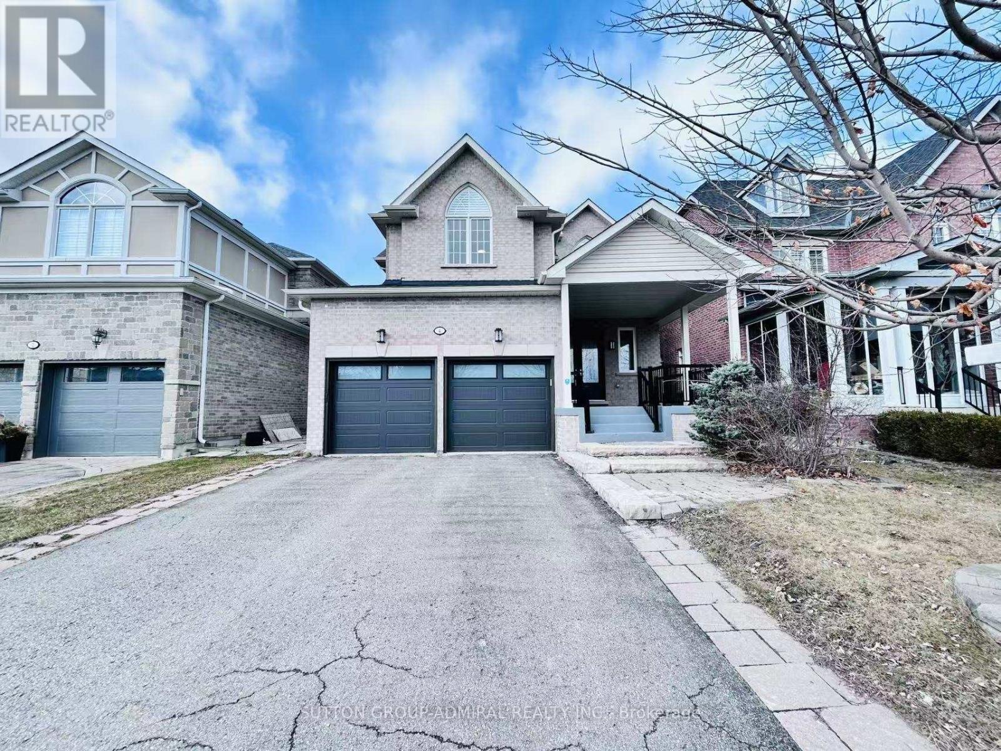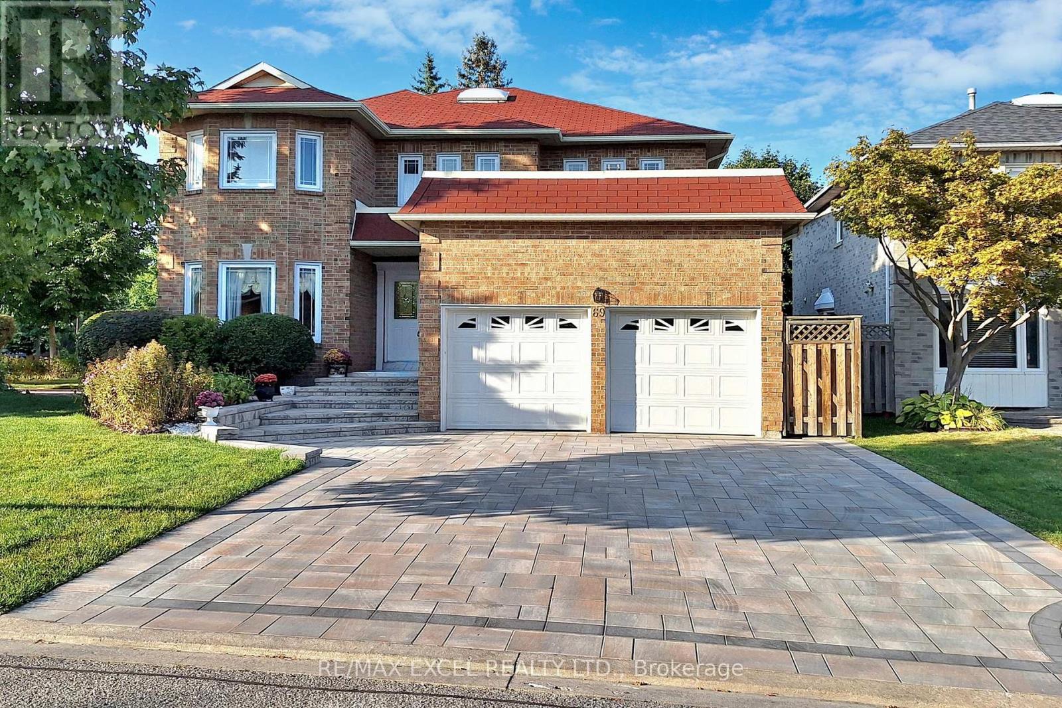Free account required
Unlock the full potential of your property search with a free account! Here's what you'll gain immediate access to:
- Exclusive Access to Every Listing
- Personalized Search Experience
- Favorite Properties at Your Fingertips
- Stay Ahead with Email Alerts
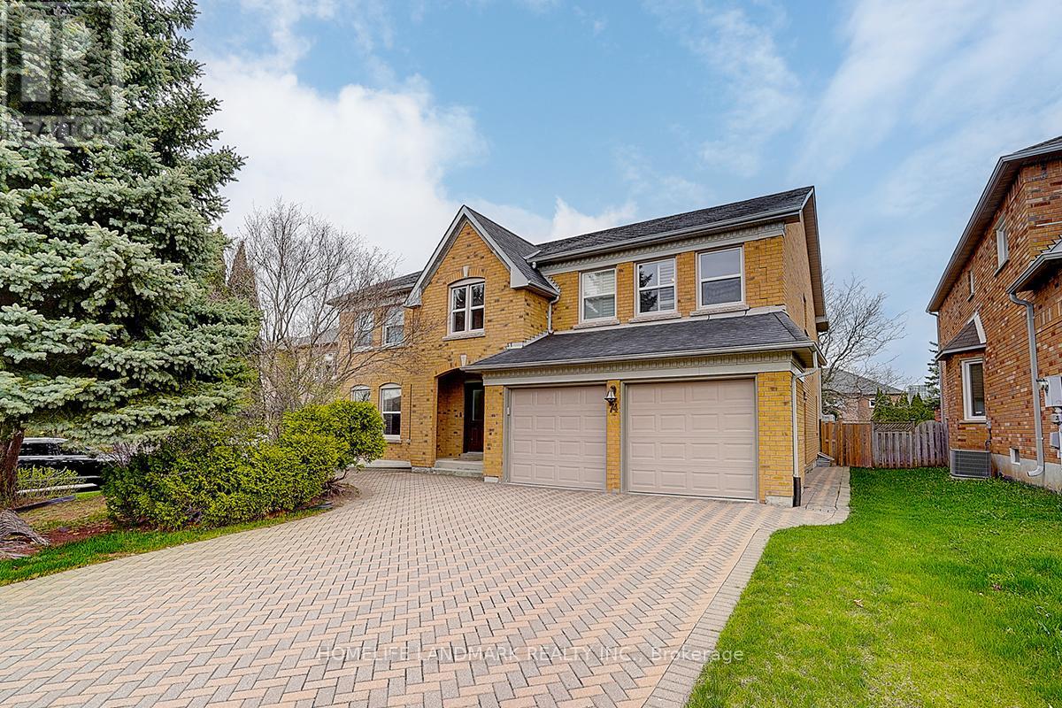
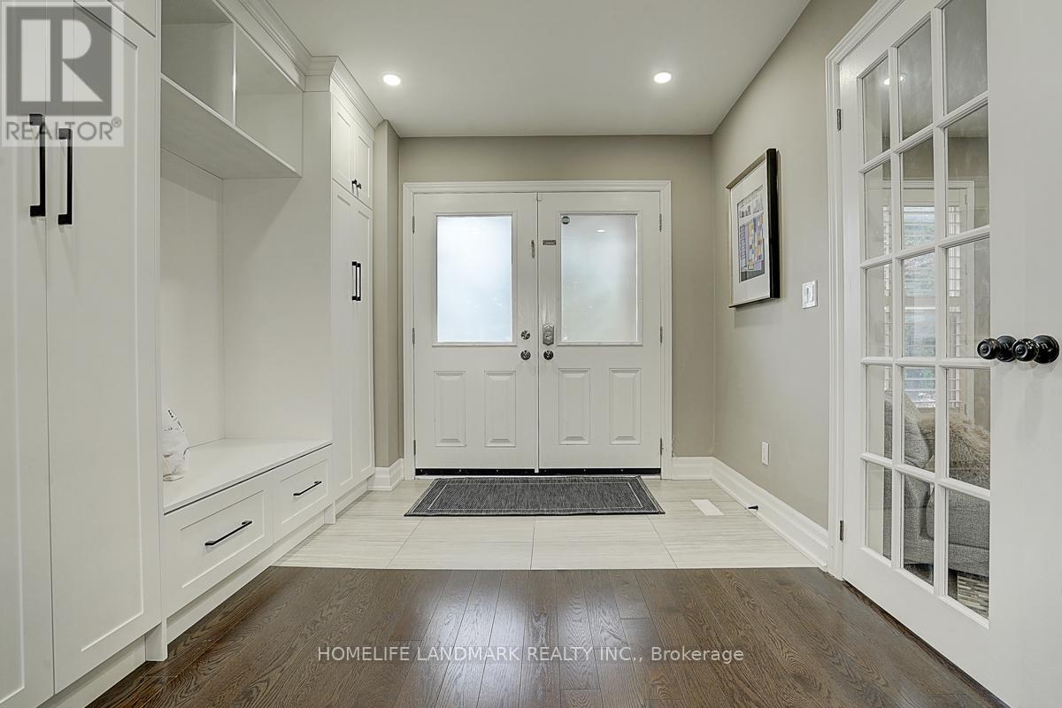
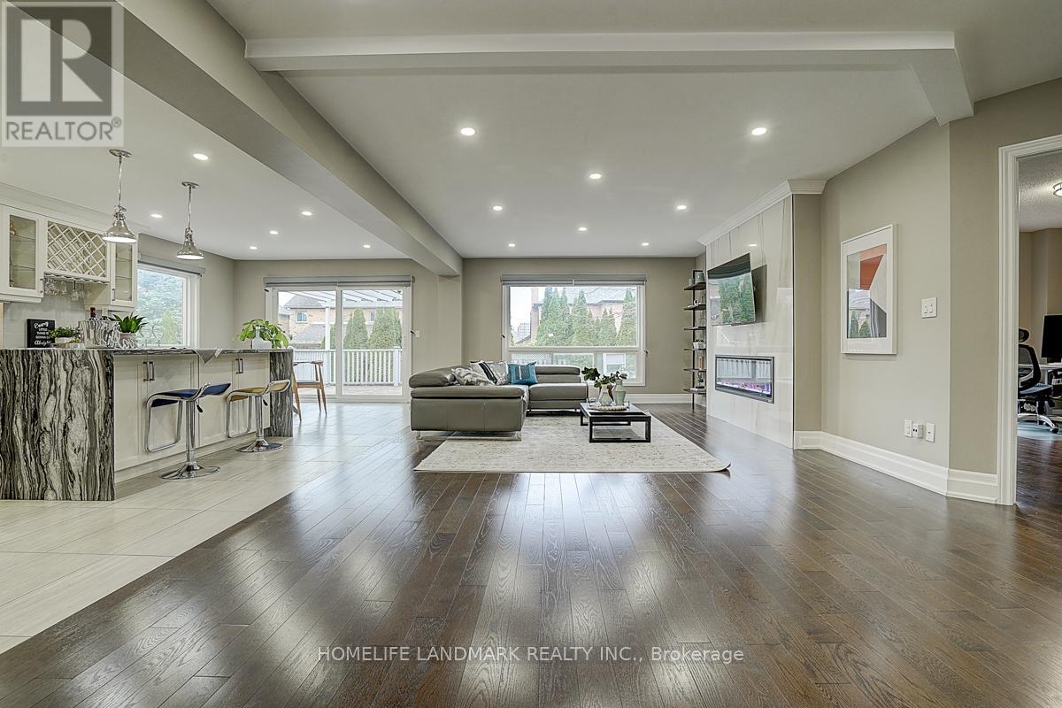
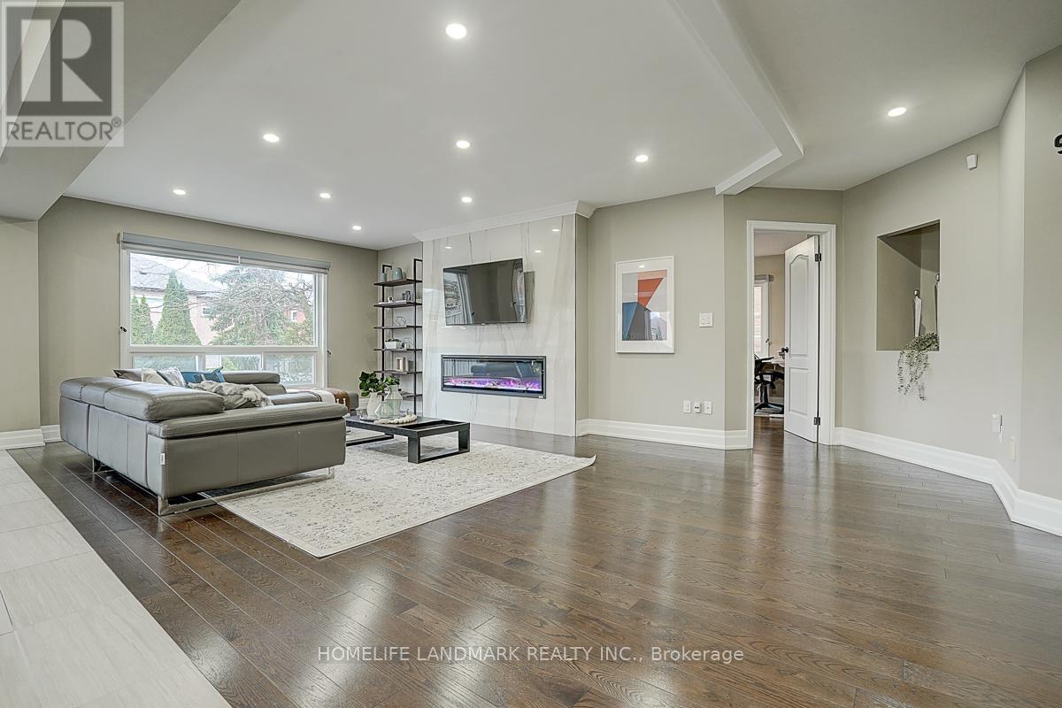
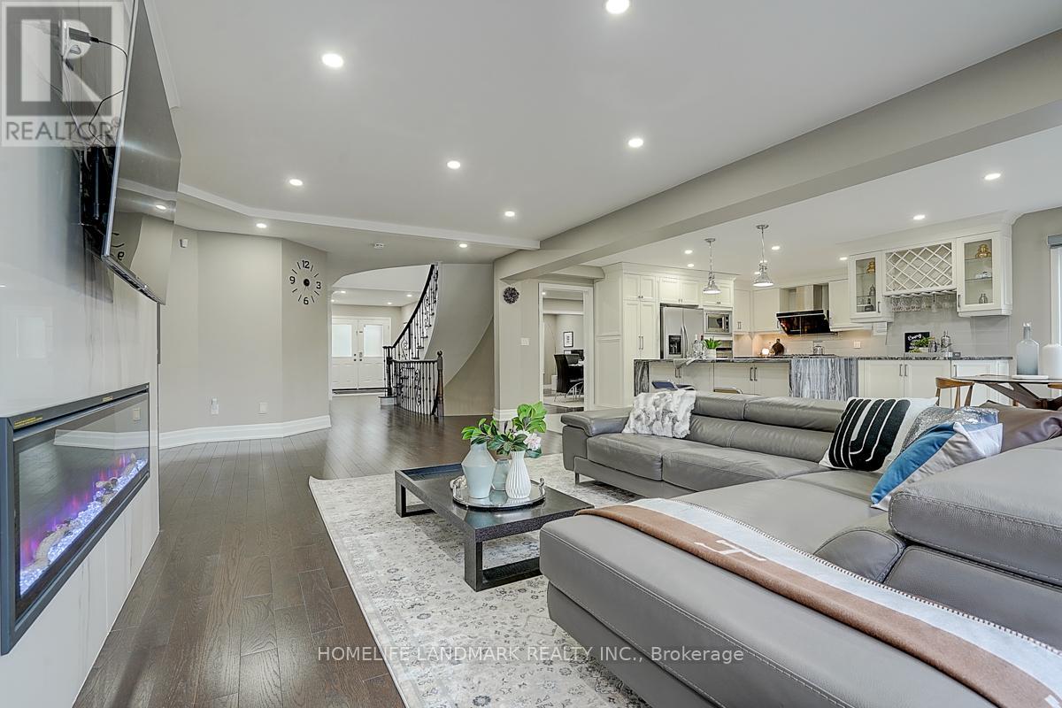
$2,290,000
74 WEBBER CRESCENT
Markham, Ontario, Ontario, L3R0R1
MLS® Number: N12260900
Property description
Stunning 3755 sqft above ground (5,500+ sqft total living space) residence sits on a nearly 60' wide lot with no sidewalk, featuring a 3-car garage (incl. tandem prkg). The open-concept layout is illuminated by a large skylight, showcasing HW flrs throughout. The south-facing modern kitchen with granite countertops, a massive center island, B/I oven & microwave, and ample natural light. Upstairs, the primary suite offers a spa-like ensuite with an oval soaker tub, while Cal Shutters adorn all windows. The fully finished bsmt is perfect for entertaining, with ample space for a pool table, workout, and more. Step outside to a beautifully interlocked backyard featuring a wood deck and lush landscaping. Recent upgrades include a fully reno basement, skylight, fireplace. In Total over $500K in top-tier renovations. This meticulously upgraded property is minutes from top-rated schools, parks, shops, and all amenities. A must-see for those seeking luxury and convenience in Unionville's most coveted community!
Building information
Type
*****
Amenities
*****
Appliances
*****
Basement Development
*****
Basement Type
*****
Construction Style Attachment
*****
Cooling Type
*****
Exterior Finish
*****
Fireplace Present
*****
Foundation Type
*****
Half Bath Total
*****
Heating Fuel
*****
Heating Type
*****
Size Interior
*****
Stories Total
*****
Utility Water
*****
Land information
Sewer
*****
Size Depth
*****
Size Frontage
*****
Size Irregular
*****
Size Total
*****
Rooms
Main level
Family room
*****
Kitchen
*****
Dining room
*****
Living room
*****
Second level
Bedroom 5
*****
Bedroom 4
*****
Bedroom 3
*****
Bedroom 2
*****
Primary Bedroom
*****
Courtesy of HOMELIFE LANDMARK REALTY INC.
Book a Showing for this property
Please note that filling out this form you'll be registered and your phone number without the +1 part will be used as a password.
