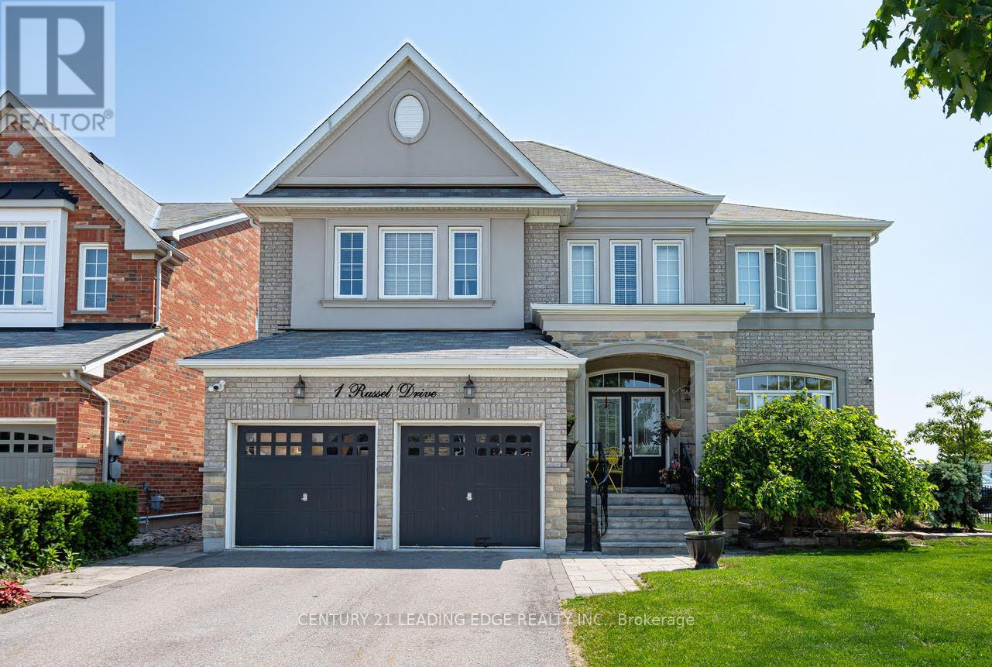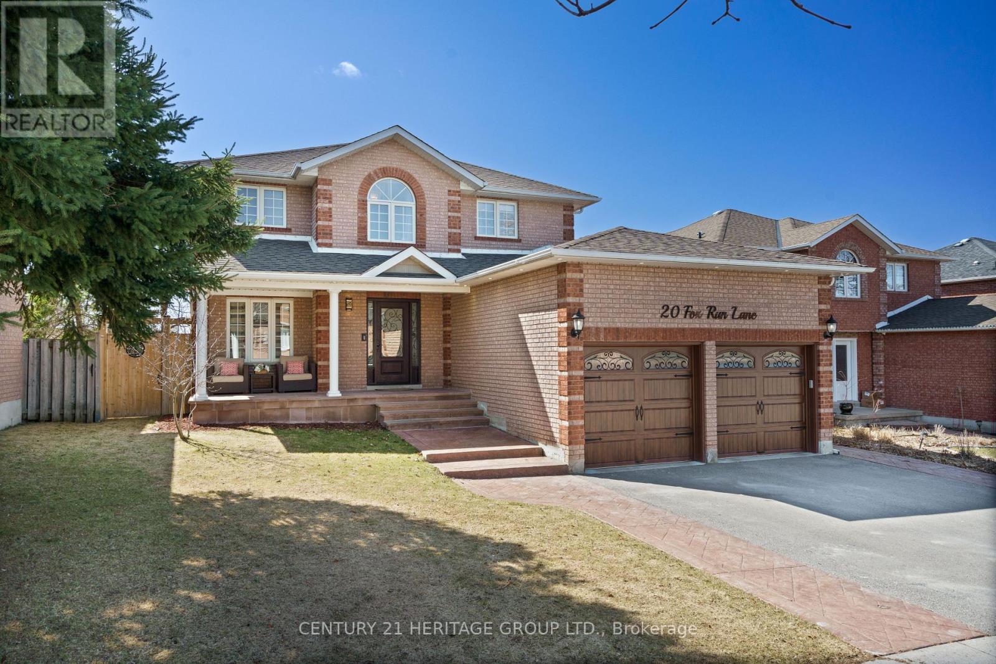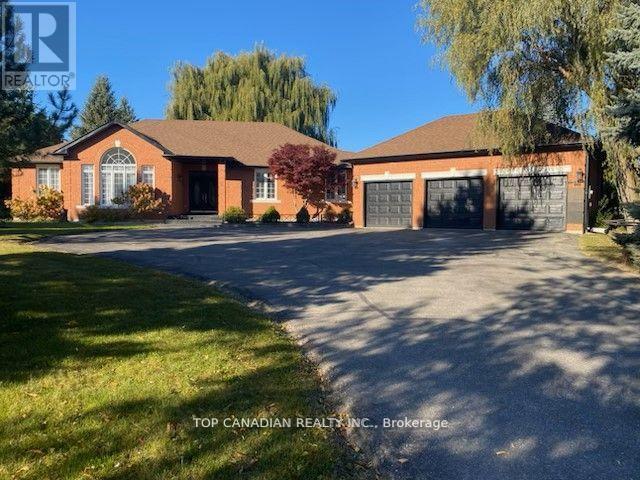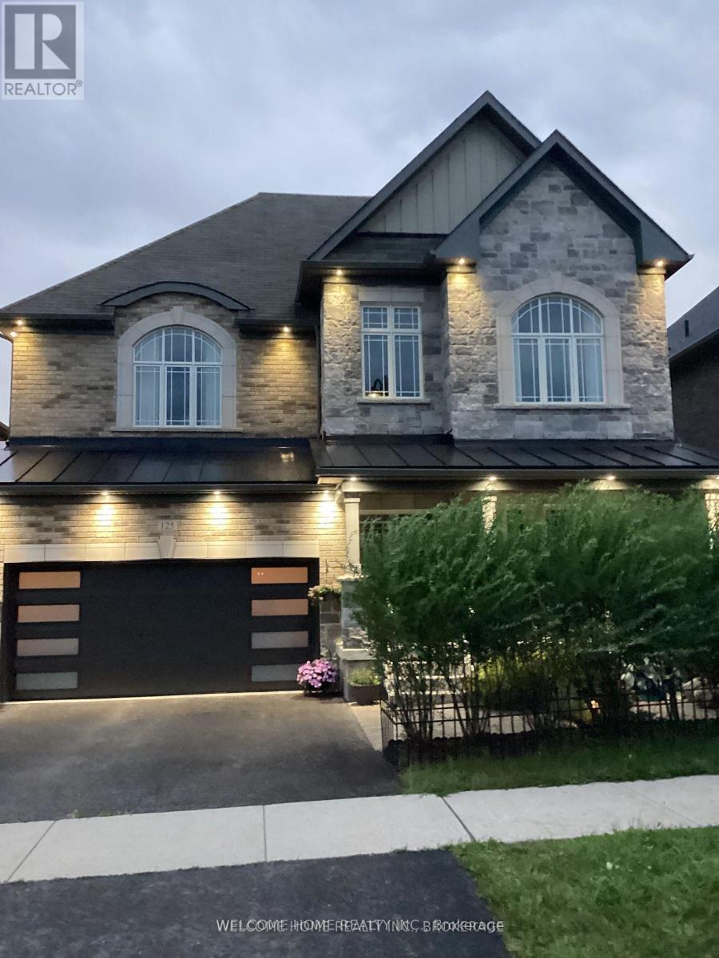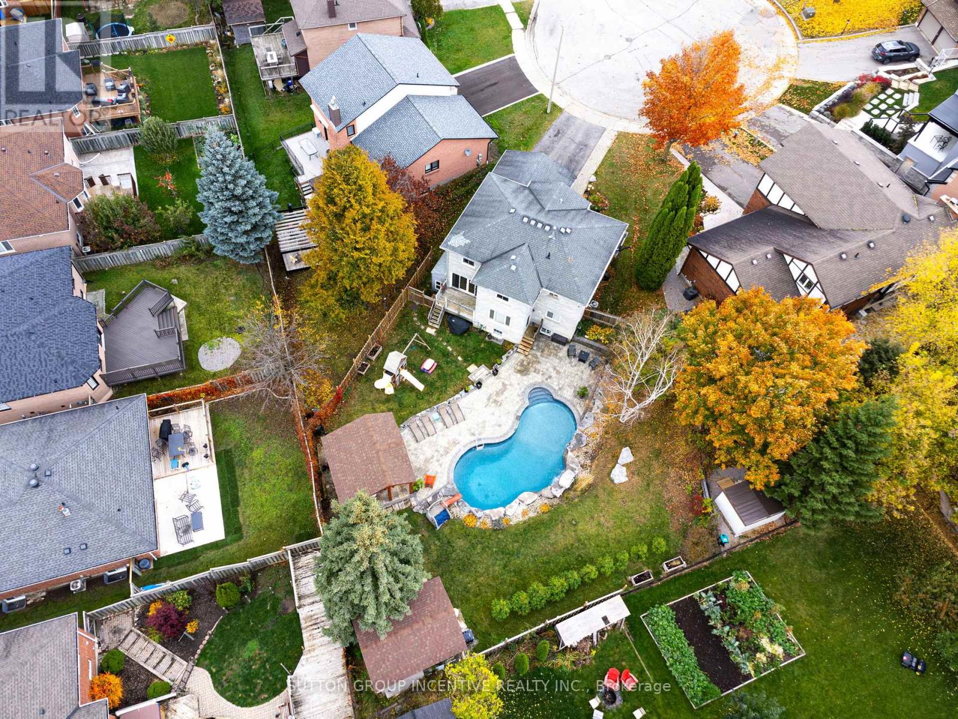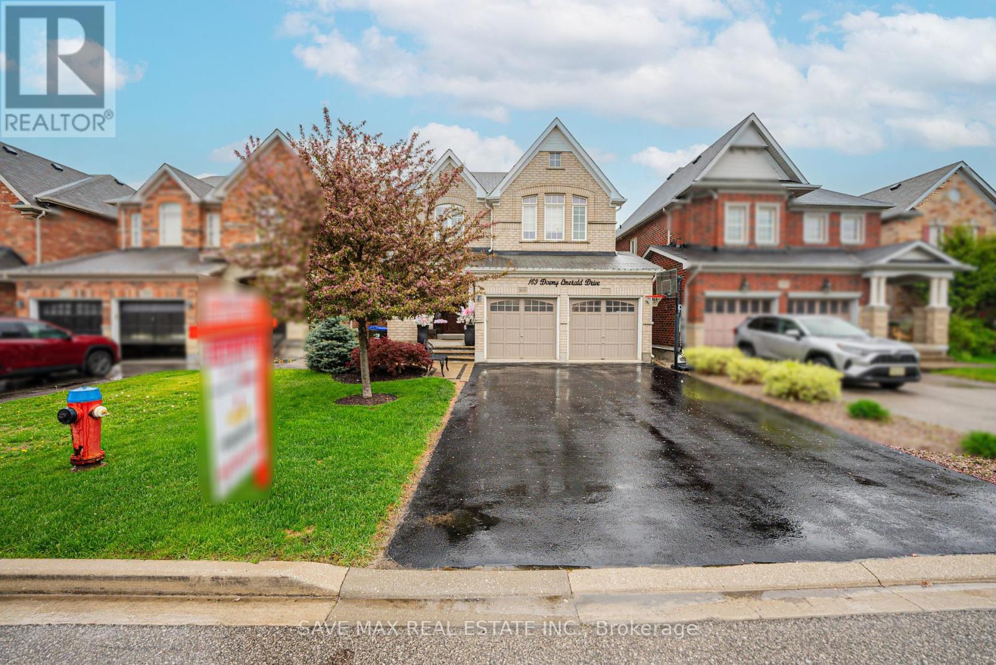Free account required
Unlock the full potential of your property search with a free account! Here's what you'll gain immediate access to:
- Exclusive Access to Every Listing
- Personalized Search Experience
- Favorite Properties at Your Fingertips
- Stay Ahead with Email Alerts
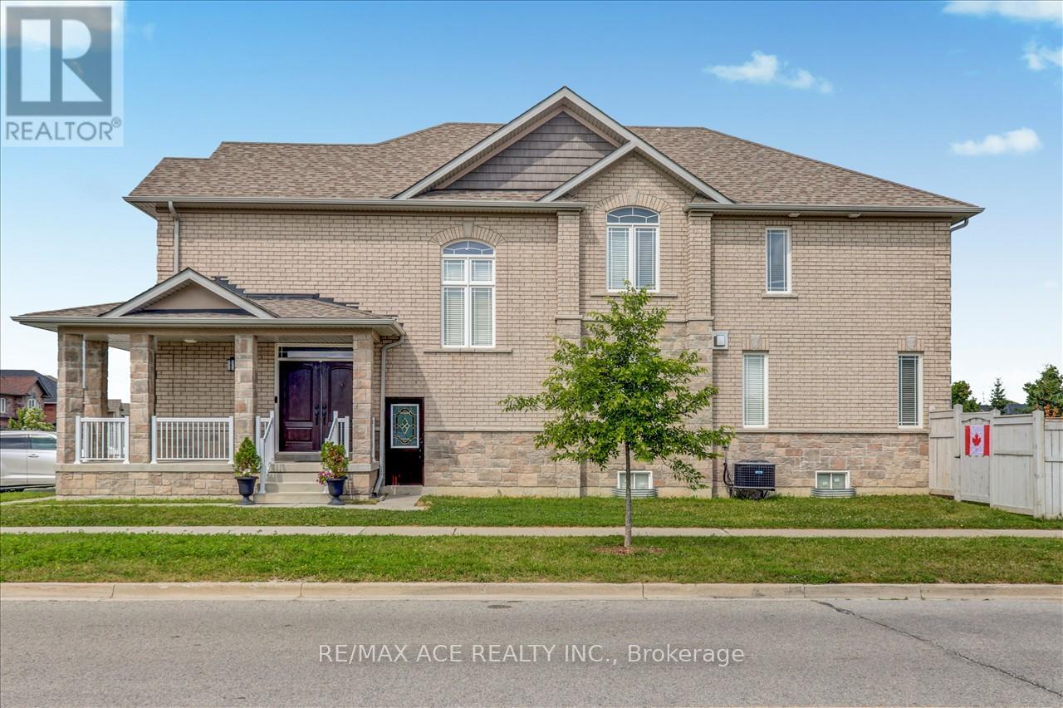
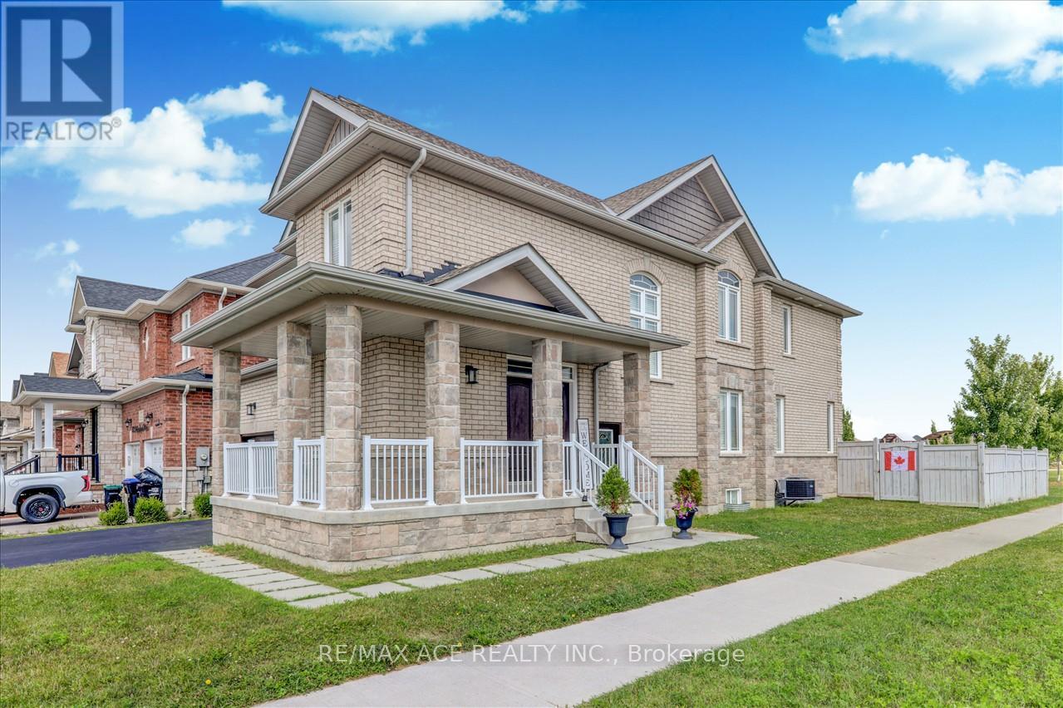
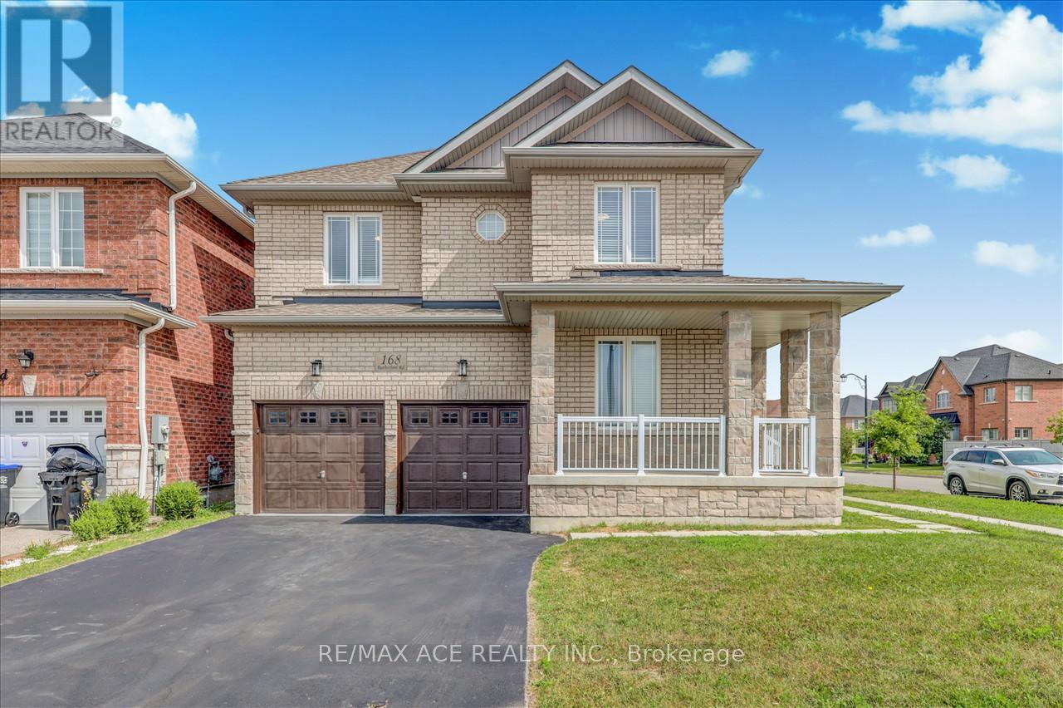
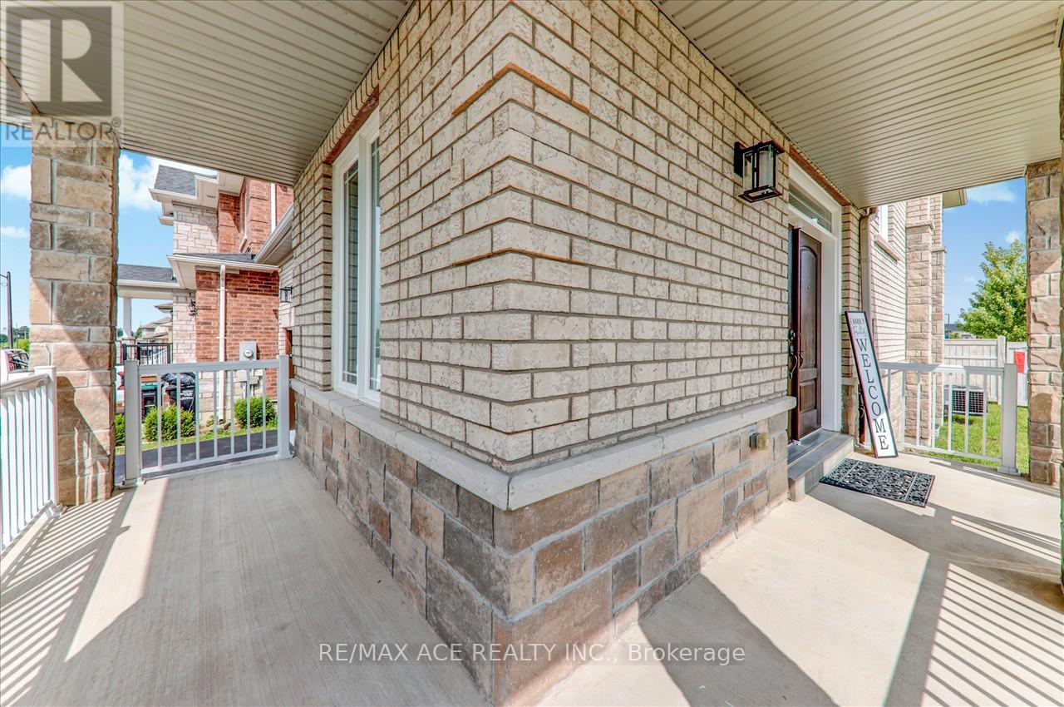
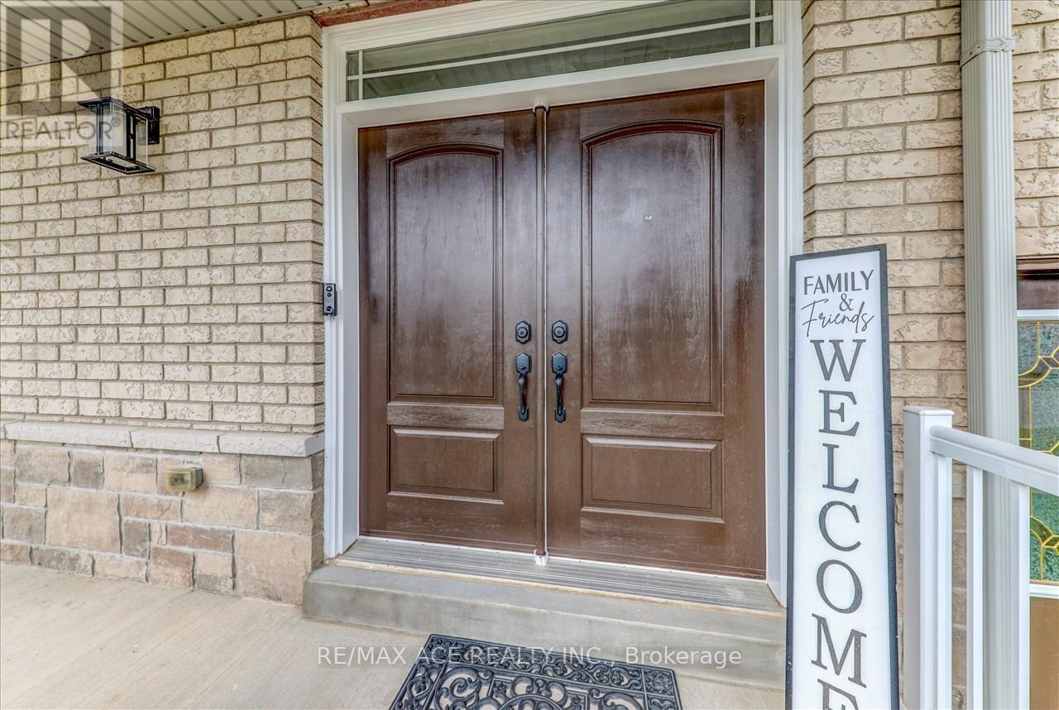
$1,469,000
168 RUTHERFORD ROAD
Bradford West Gwillimbury, Ontario, Ontario, L3Z0B4
MLS® Number: N12258649
Property description
Beautiful 2 Storey Detached House On A Premium Corner Lot. Built in 2017, fully renovated, featuring a double-door entrance leading into the foyer. Beautiful open concept design with large windows to let in lots of sunlight. The dining room & family room boast a double sided fireplace. The kitchen has a granite counter tops, new pot lights, new faucet, new range hood & walks out to the backyard. The main floor has newly installed engineered hardwood flooring & 28 pot lights throughout. This is all complimented by the 9 foot ceilings and fresh paint that covers the entire house and garage. The house contains 3.5 washrooms with quartz counter tops. Gorgeous staircase with new iron railings leading to the second floor. The primary bedroom has a 6 piece ensuite washroom, a walk/in closet & an additional double door closet. 2 other bedrooms also have 4 pc washrooms, one being ensuite & the other is a Jack & Jill. The new hardwood flooring is carried throughout all the rooms. Stacked washer & dryer closet can be accessed through the well lit hallway that has an additional 4 pot lights. The basement has a separate entrance, finished staircase, insulation and above ceilings. The large double garage and private double driveway means lots of room for parking. The air conditioning was newly updated in 2023. This home offers a practical and well-maintained living space, meticulously maintained, & great for working from home with the main floor office. Great locations, close to schools, banks, groceries, kids park just behind, creek/pond close by, transit & Hwy #400 is mins away. Photos Taken From Previous Listing.
Building information
Type
*****
Age
*****
Amenities
*****
Appliances
*****
Basement Features
*****
Basement Type
*****
Construction Style Attachment
*****
Cooling Type
*****
Exterior Finish
*****
Fireplace Present
*****
FireplaceTotal
*****
Flooring Type
*****
Foundation Type
*****
Half Bath Total
*****
Heating Fuel
*****
Heating Type
*****
Size Interior
*****
Stories Total
*****
Utility Water
*****
Land information
Amenities
*****
Sewer
*****
Size Depth
*****
Size Frontage
*****
Size Irregular
*****
Size Total
*****
Rooms
Main level
Office
*****
Dining room
*****
Family room
*****
Kitchen
*****
Second level
Bedroom 5
*****
Bedroom 4
*****
Bedroom 3
*****
Bedroom 2
*****
Primary Bedroom
*****
Main level
Office
*****
Dining room
*****
Family room
*****
Kitchen
*****
Second level
Bedroom 5
*****
Bedroom 4
*****
Bedroom 3
*****
Bedroom 2
*****
Primary Bedroom
*****
Main level
Office
*****
Dining room
*****
Family room
*****
Kitchen
*****
Second level
Bedroom 5
*****
Bedroom 4
*****
Bedroom 3
*****
Bedroom 2
*****
Primary Bedroom
*****
Main level
Office
*****
Dining room
*****
Family room
*****
Kitchen
*****
Second level
Bedroom 5
*****
Bedroom 4
*****
Bedroom 3
*****
Bedroom 2
*****
Primary Bedroom
*****
Main level
Office
*****
Dining room
*****
Family room
*****
Kitchen
*****
Second level
Bedroom 5
*****
Bedroom 4
*****
Bedroom 3
*****
Bedroom 2
*****
Primary Bedroom
*****
Main level
Office
*****
Dining room
*****
Family room
*****
Kitchen
*****
Second level
Bedroom 5
*****
Courtesy of RE/MAX ACE REALTY INC.
Book a Showing for this property
Please note that filling out this form you'll be registered and your phone number without the +1 part will be used as a password.
