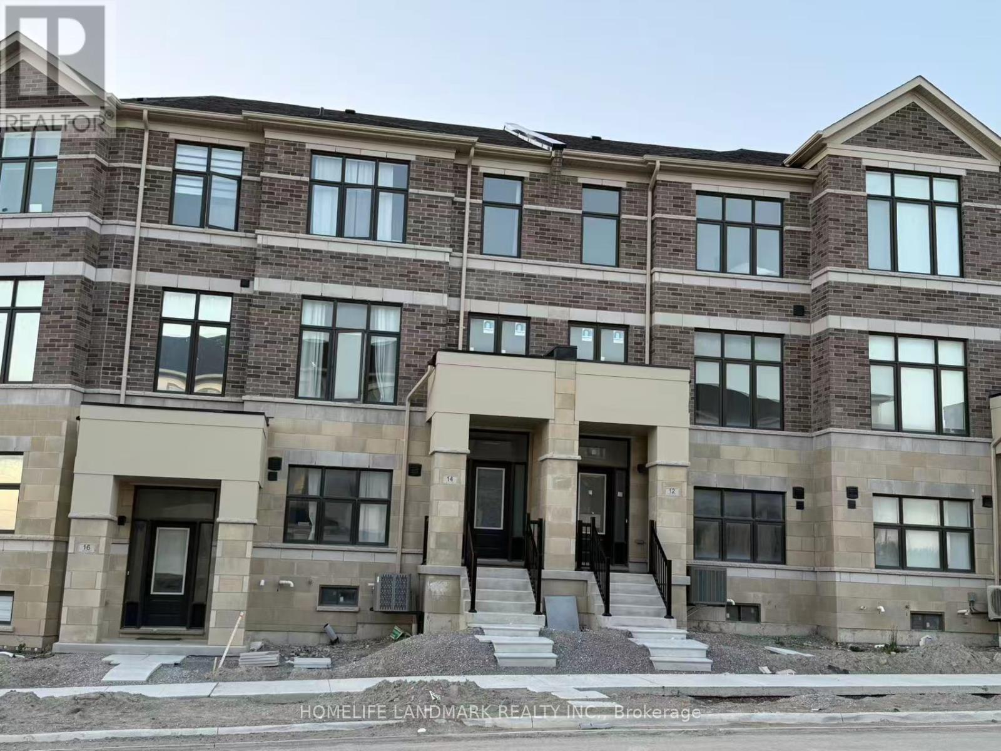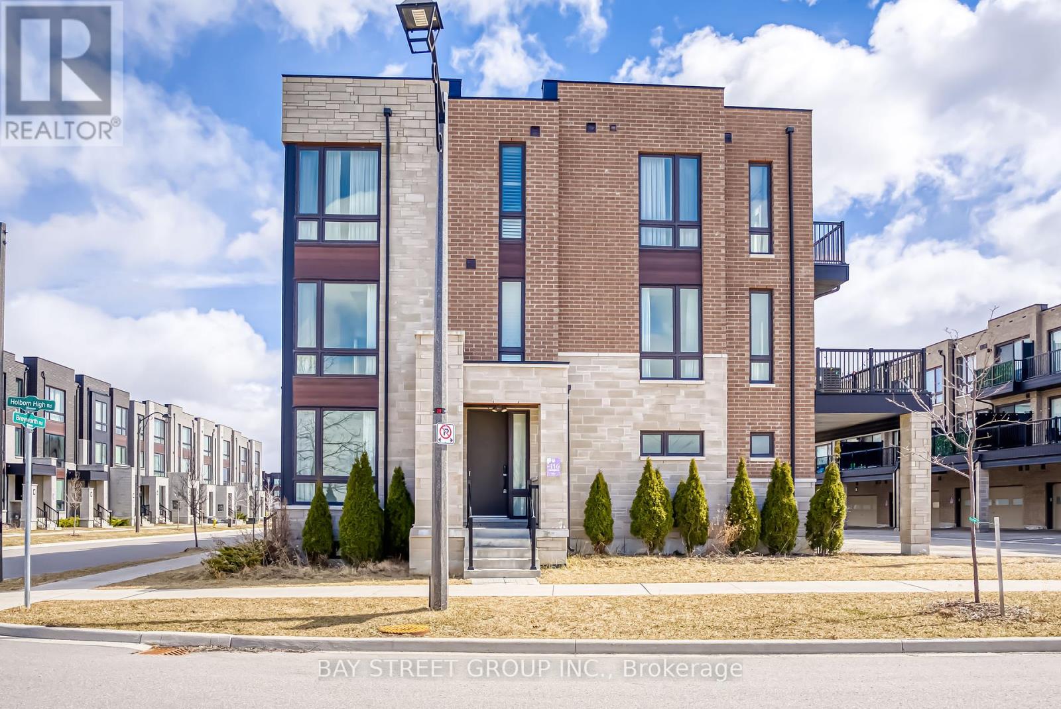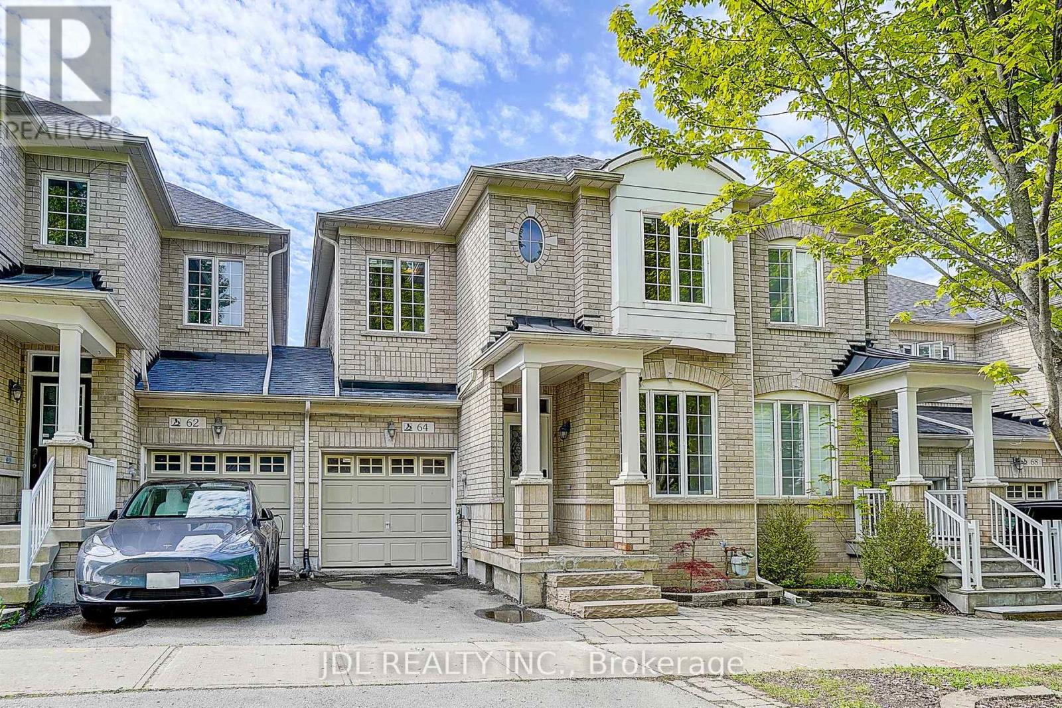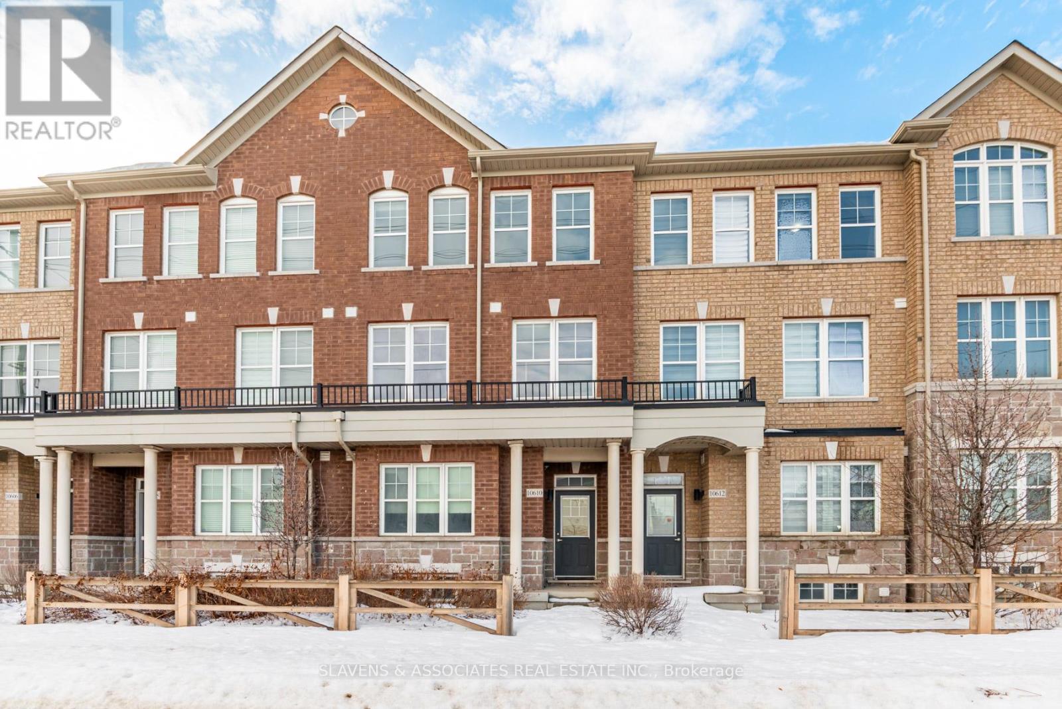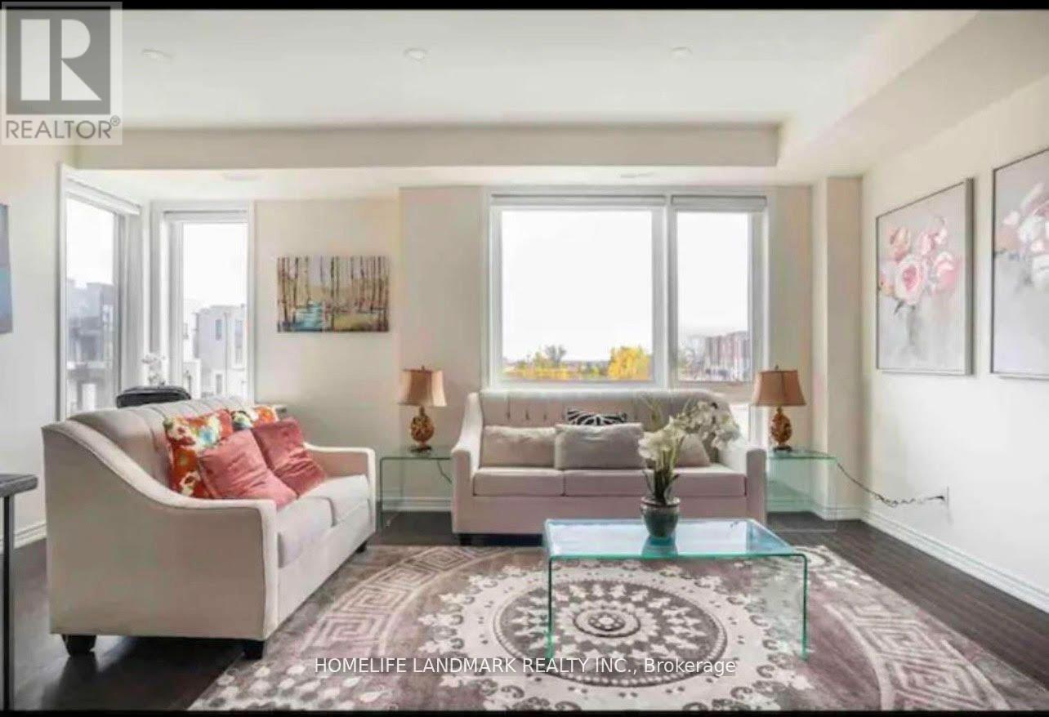Free account required
Unlock the full potential of your property search with a free account! Here's what you'll gain immediate access to:
- Exclusive Access to Every Listing
- Personalized Search Experience
- Favorite Properties at Your Fingertips
- Stay Ahead with Email Alerts
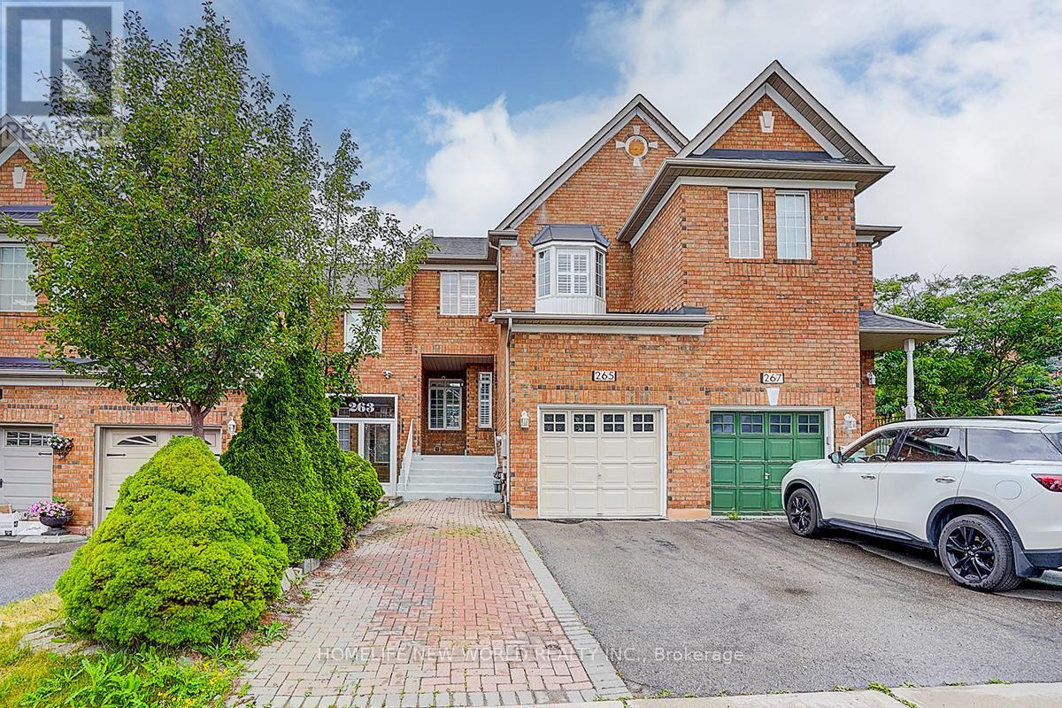
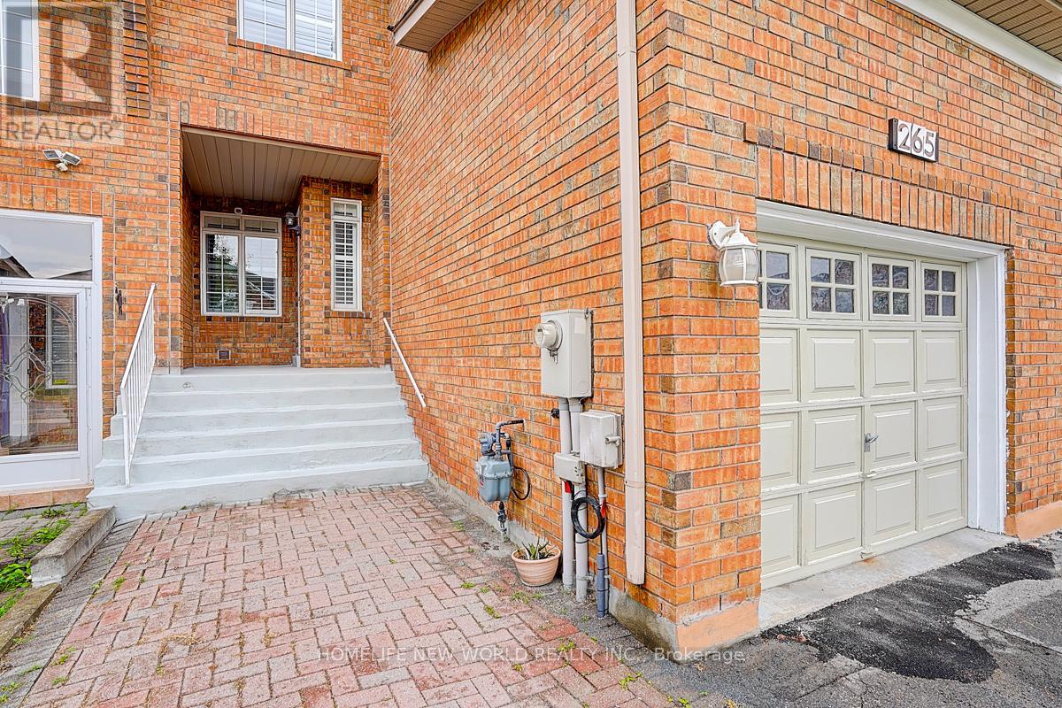
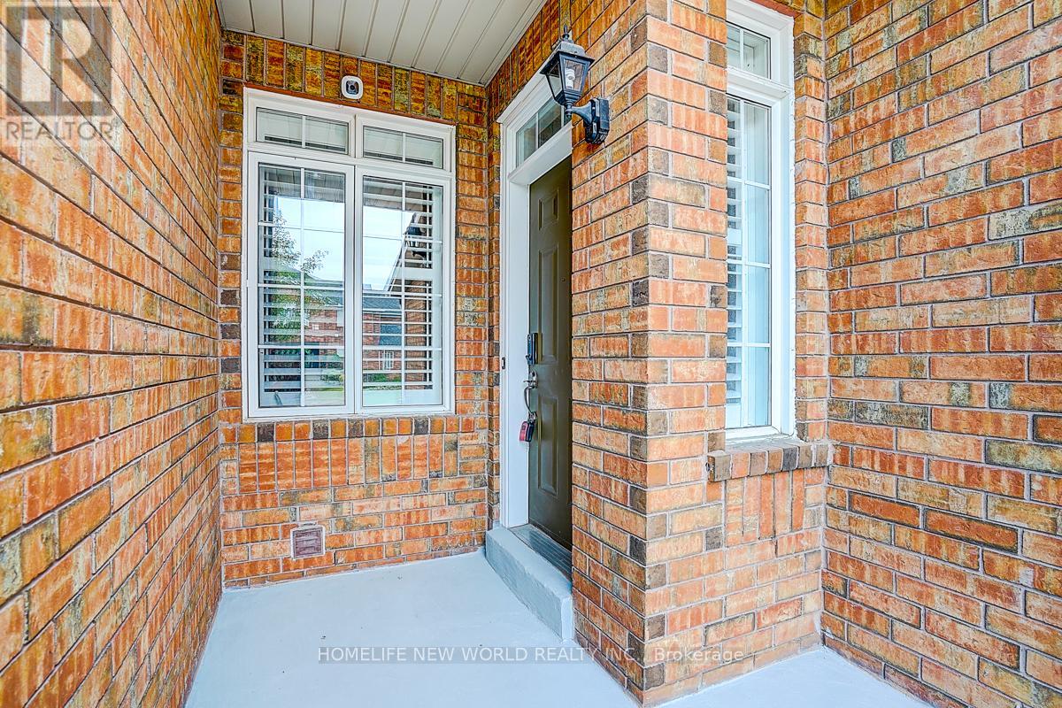
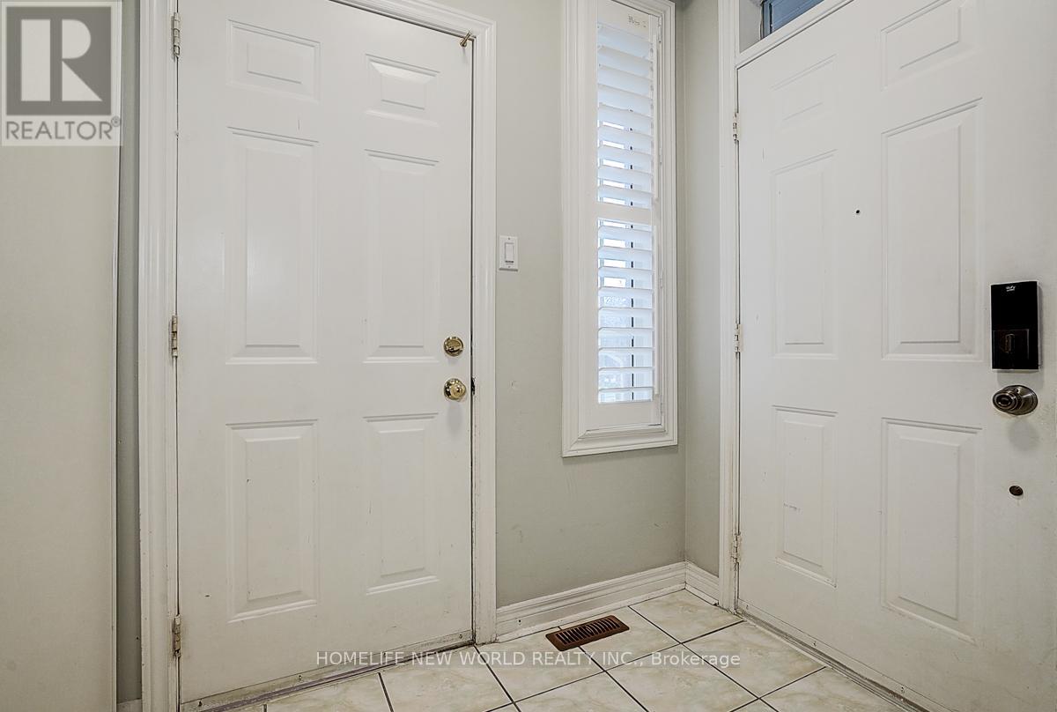
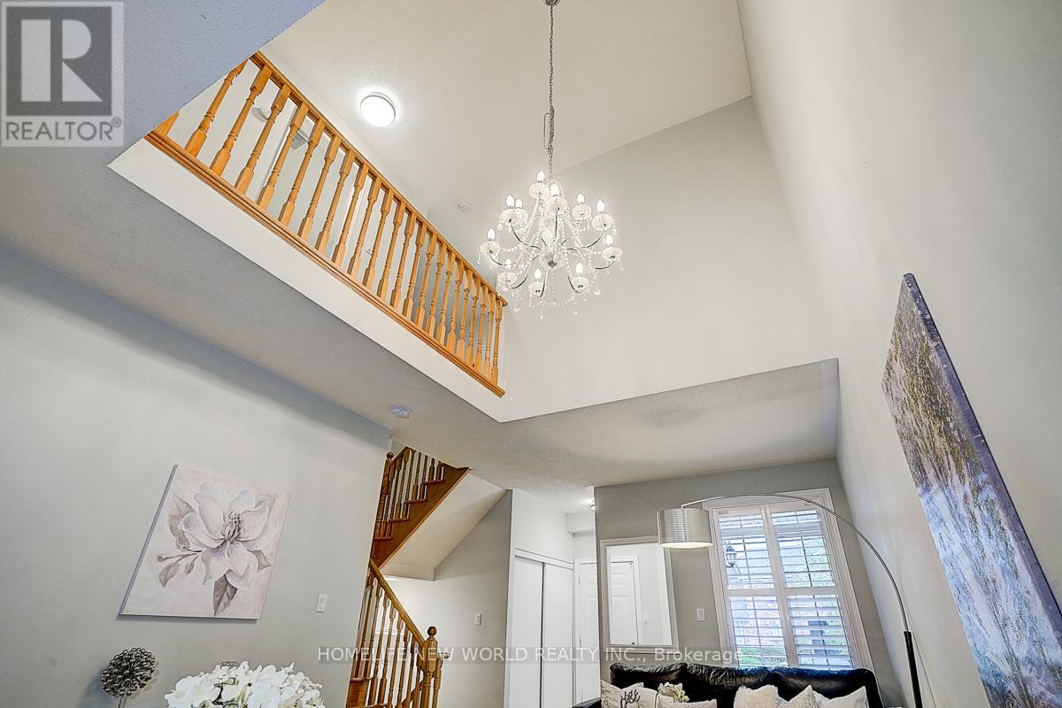
$998,000
265 KIMONO CRESCENT
Richmond Hill, Ontario, Ontario, L4S1X5
MLS® Number: N12258292
Property description
**Stunningly 2 Stories Fully Freehold Townhome In The Rouge Woods Neighbourhood Surrounded By Top Ranking Schools Zone. Well-Known Bayview S/S And "Gifted" Silver Stream P.S. Community Centre. ** This Well Maintained Spacious 3+2 Bedrooms , 4 Bathrooms Family Home Features 9' Ceilings On The Main Floor, With Direct Garage Access!! Bright & Spacious 18 Cathedral Ceilings in Living Rm & Dining Rm. Family Room With Fireplace. Elegant Kitchen with Granite Counter Top At Kitchen And Bath. Walk-In Pantry In Kitchen. California Shutters Thru-Out. Open Concept Layout, Beautiful Hardwood Floors, Deep Backyard. Professional Designer Finished Basement, Engineer Hardwood Flr Thru Out, Including Huge Recreation room & Luxury Kitchen W/Wet Bar, 1 Br & 1 Den. Walk To Schools, Park, Plaza, Supermarkets, PublicTransit and Restaurants. Close To 404, 407, Go Train & All Amenities.
Building information
Type
*****
Age
*****
Amenities
*****
Appliances
*****
Basement Development
*****
Basement Type
*****
Construction Style Attachment
*****
Cooling Type
*****
Exterior Finish
*****
Fireplace Present
*****
Flooring Type
*****
Foundation Type
*****
Half Bath Total
*****
Heating Fuel
*****
Heating Type
*****
Size Interior
*****
Stories Total
*****
Utility Water
*****
Land information
Sewer
*****
Size Depth
*****
Size Frontage
*****
Size Irregular
*****
Size Total
*****
Rooms
Ground level
Eating area
*****
Kitchen
*****
Family room
*****
Dining room
*****
Living room
*****
Second level
Bedroom 3
*****
Bedroom 2
*****
Primary Bedroom
*****
Ground level
Eating area
*****
Kitchen
*****
Family room
*****
Dining room
*****
Living room
*****
Second level
Bedroom 3
*****
Bedroom 2
*****
Primary Bedroom
*****
Courtesy of HOMELIFE NEW WORLD REALTY INC.
Book a Showing for this property
Please note that filling out this form you'll be registered and your phone number without the +1 part will be used as a password.


