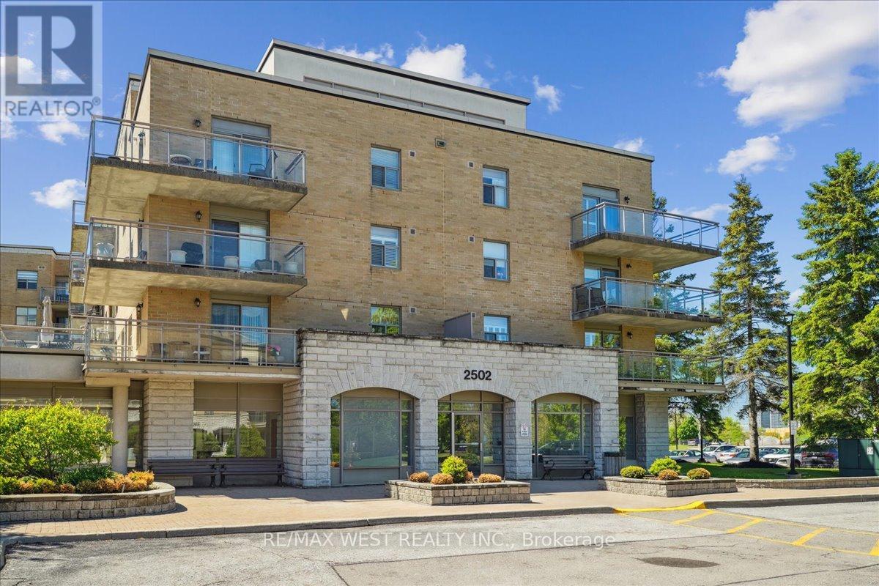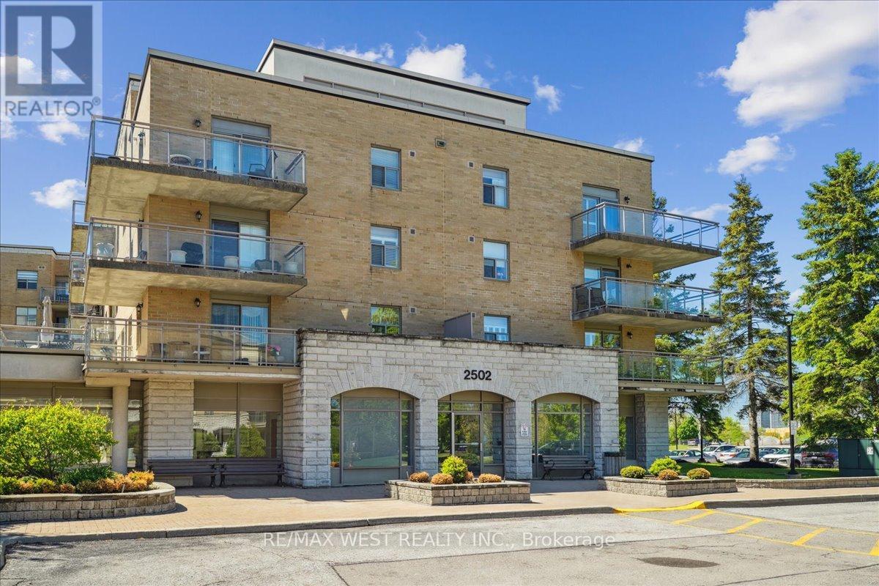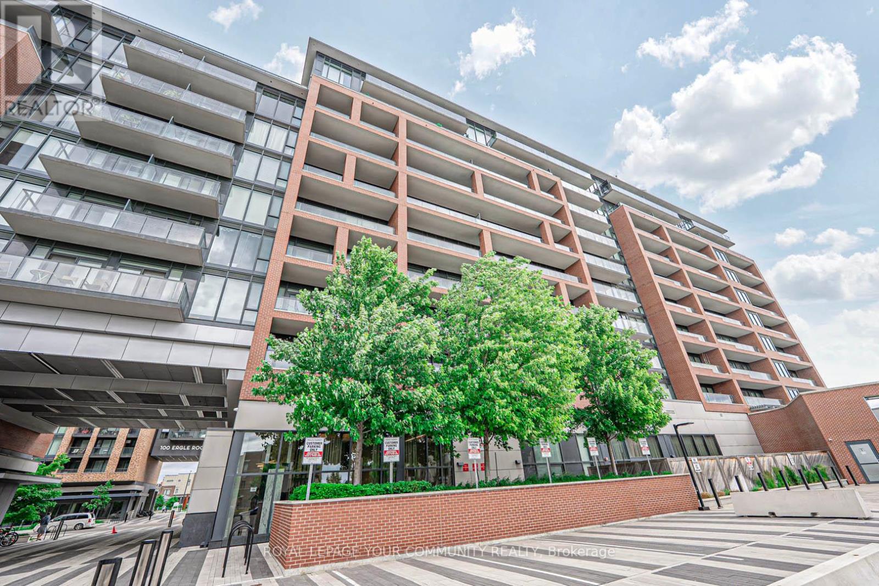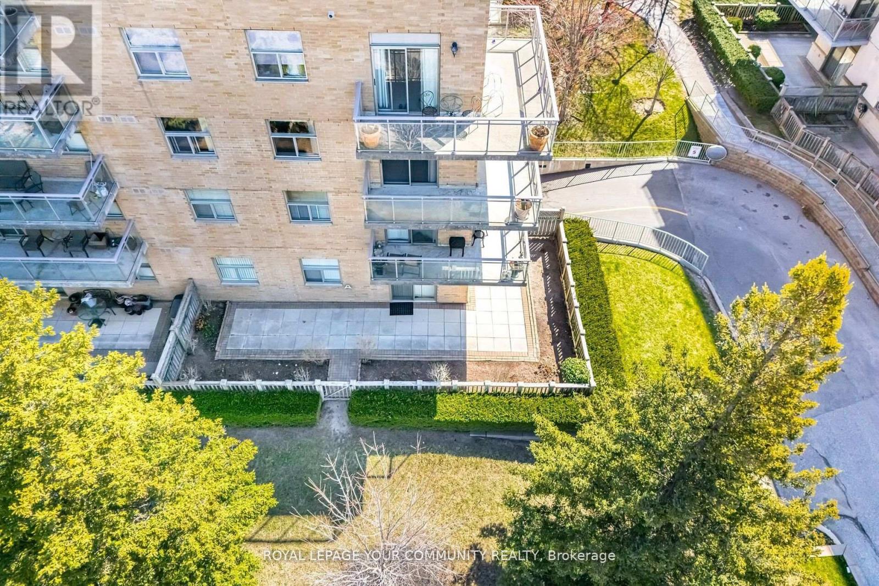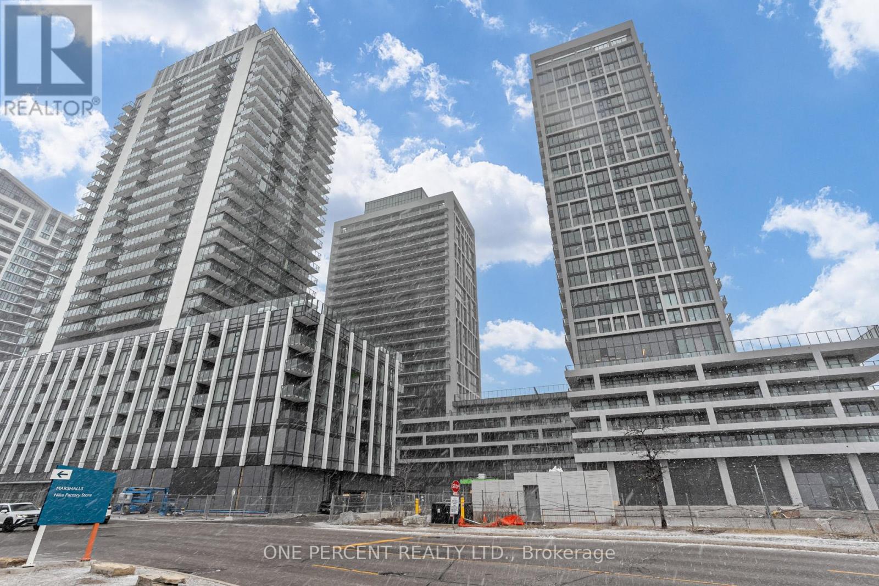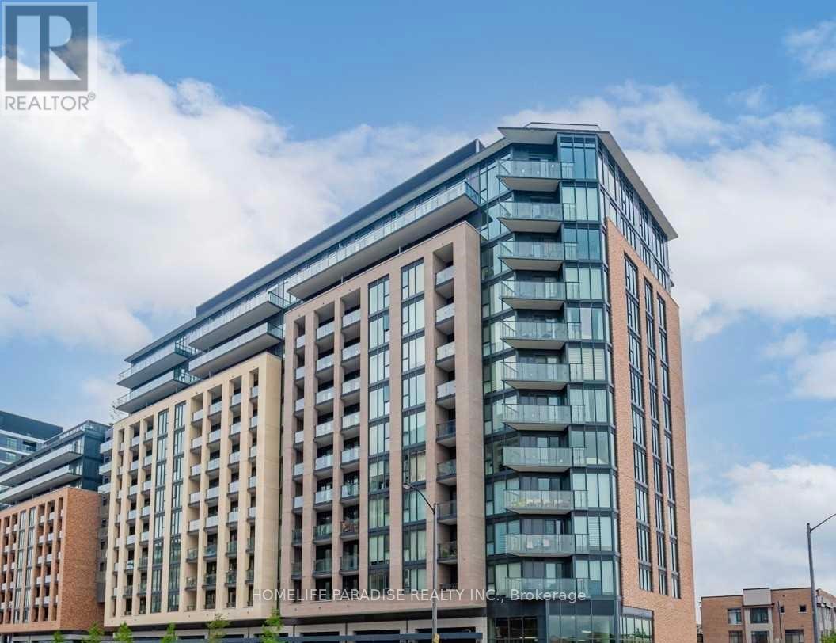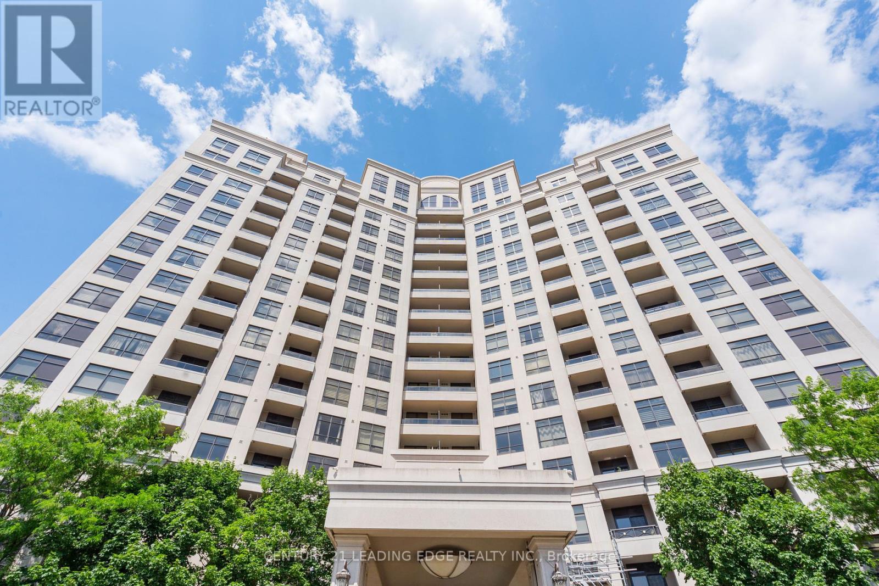Free account required
Unlock the full potential of your property search with a free account! Here's what you'll gain immediate access to:
- Exclusive Access to Every Listing
- Personalized Search Experience
- Favorite Properties at Your Fingertips
- Stay Ahead with Email Alerts
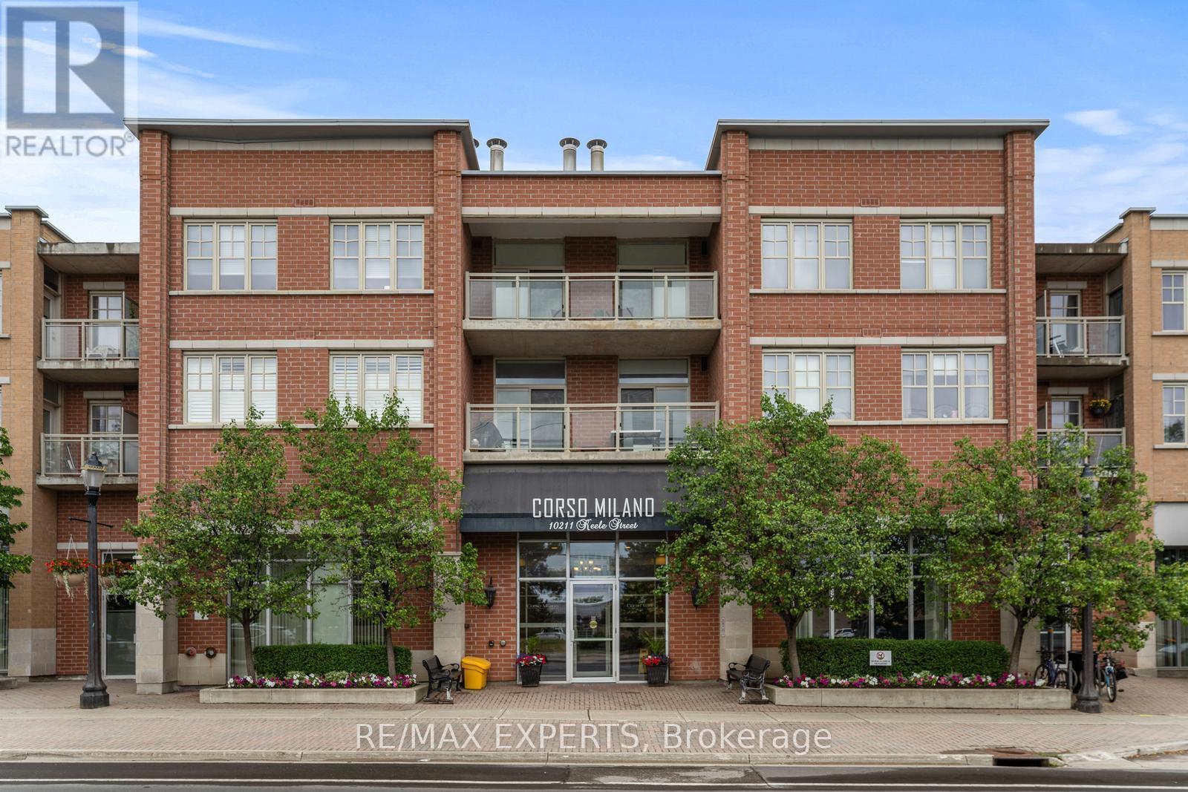
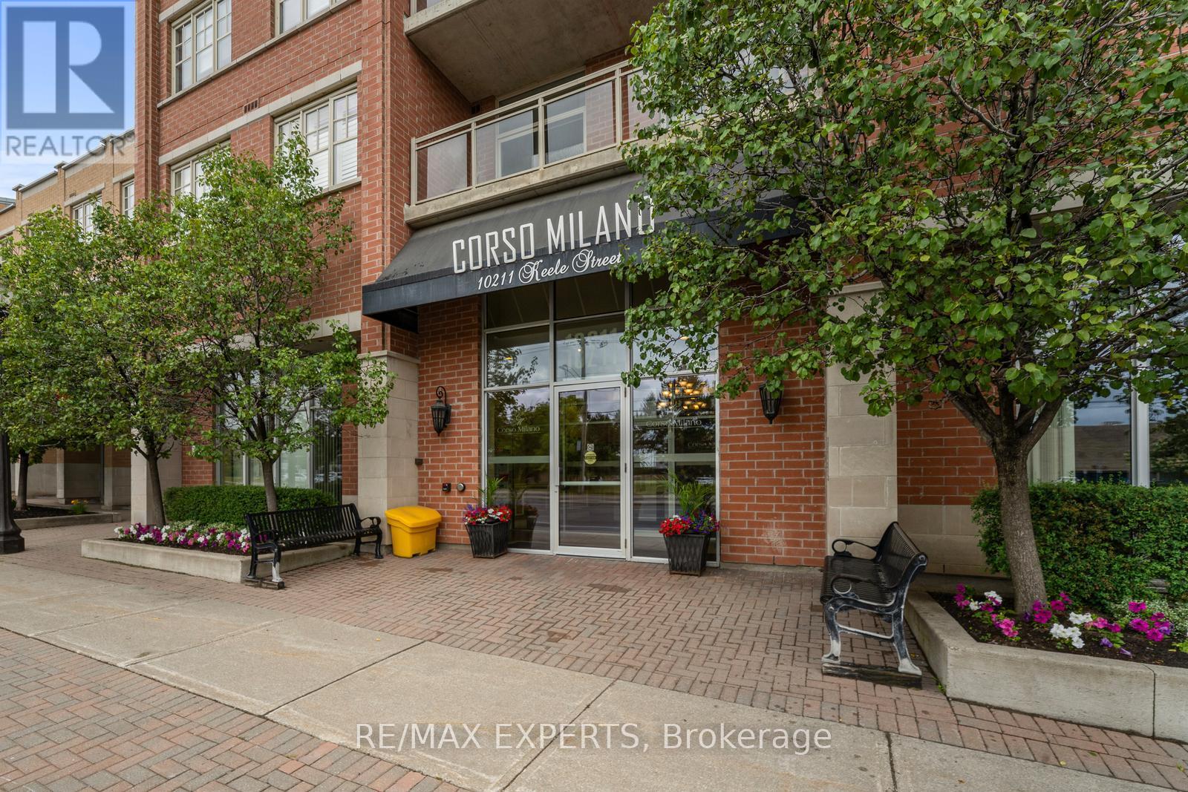
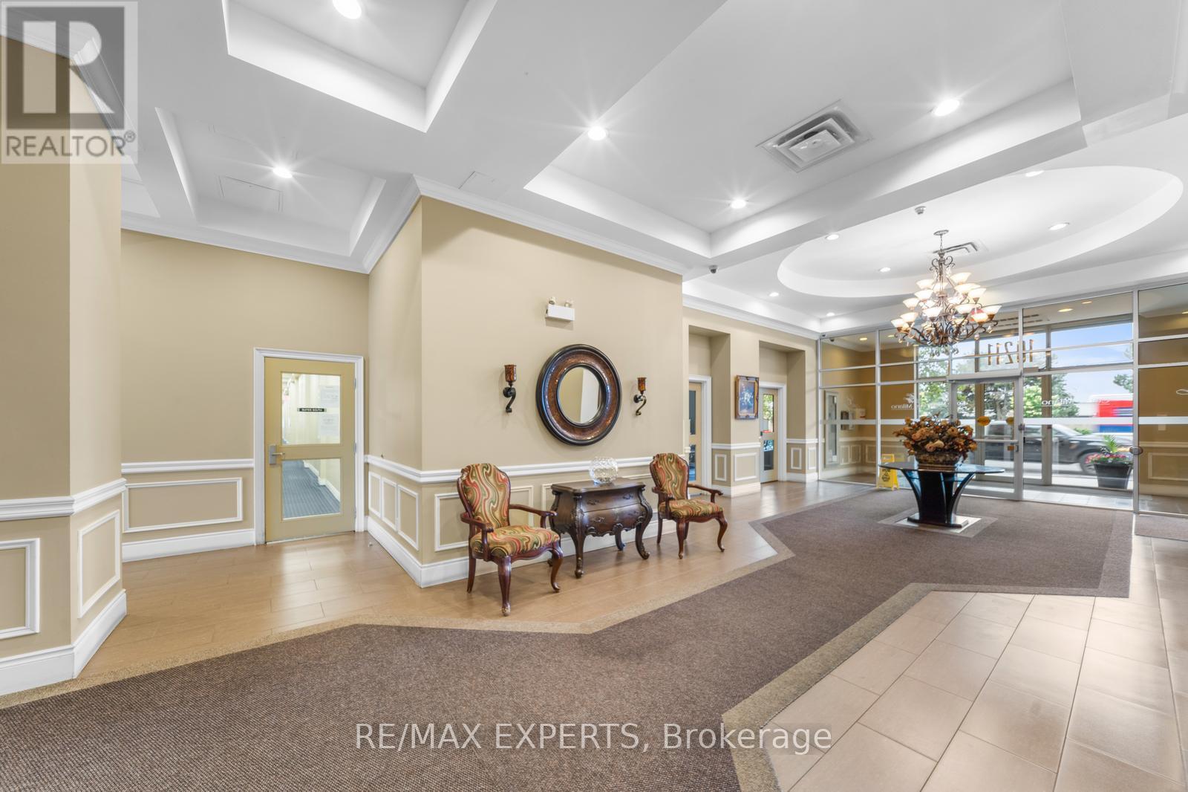
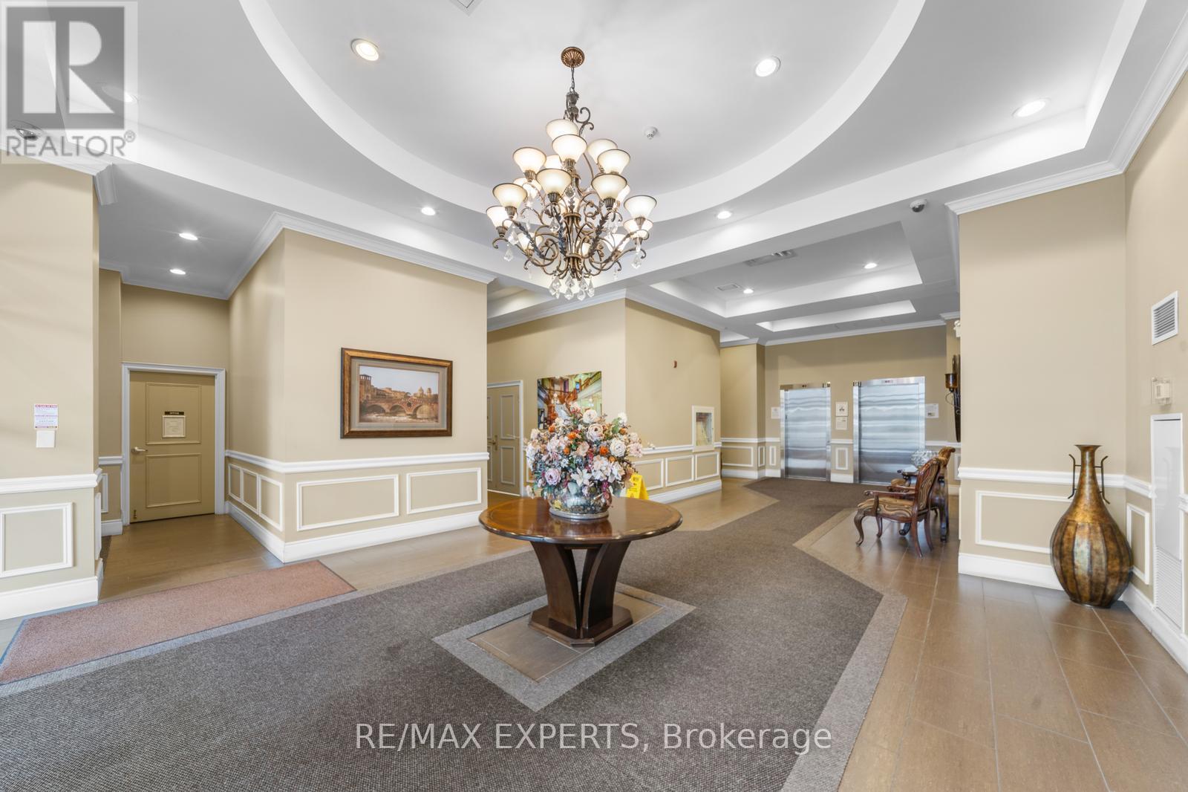

$749,000
105 - 10211 KEELE STREET
Vaughan, Ontario, Ontario, L6A4R7
MLS® Number: N12257420
Property description
Welcome to 10211 Keele Street #105 - Boutique Living in the Heart of Maple! This rarely offered ground-floor corner suite blends upscale condo living with the comfort of a townhome-style walkout, nestled in a quiet, boutique building in one of Vaughan's most desirable communities. Step into over 1,000 sq. ft. of beautifully maintained space, featuring 10-foot ceilings, 2Large Bedrooms, 3 Bathrooms, large windows, and a functional open-concept layout designed for both relaxed living and effortless entertaining. The kitchen boasts granite countertops, stainless steel appliances, and a spacious breakfast bar that seamlessly flows into a bright living and dining area. Enjoy two generous sized bedrooms, both included with a walk-in closet and 3-piece ensuite. Step outside to your private patio with direct street-level access. Additional features Include: One underground parking space & locker, Low-rise, quiet building, limited units - ideal for downsizers, first-time buyers, or investors!All of this located steps from Maple's vibrant shops, restaurants, schools, parks, and transit- and just minutes to Hwy 400, Vaughan Mills, Cortellucci Hospital, and Maple GO Station. A unique opportunity to own a stylish, spacious, and street-accessible condo in a prime location.
Building information
Type
*****
Amenities
*****
Appliances
*****
Cooling Type
*****
Exterior Finish
*****
Fireplace Present
*****
Flooring Type
*****
Half Bath Total
*****
Heating Fuel
*****
Heating Type
*****
Size Interior
*****
Land information
Rooms
Main level
Bedroom 2
*****
Primary Bedroom
*****
Living room
*****
Dining room
*****
Kitchen
*****
Bedroom 2
*****
Primary Bedroom
*****
Living room
*****
Dining room
*****
Kitchen
*****
Courtesy of RE/MAX EXPERTS
Book a Showing for this property
Please note that filling out this form you'll be registered and your phone number without the +1 part will be used as a password.
