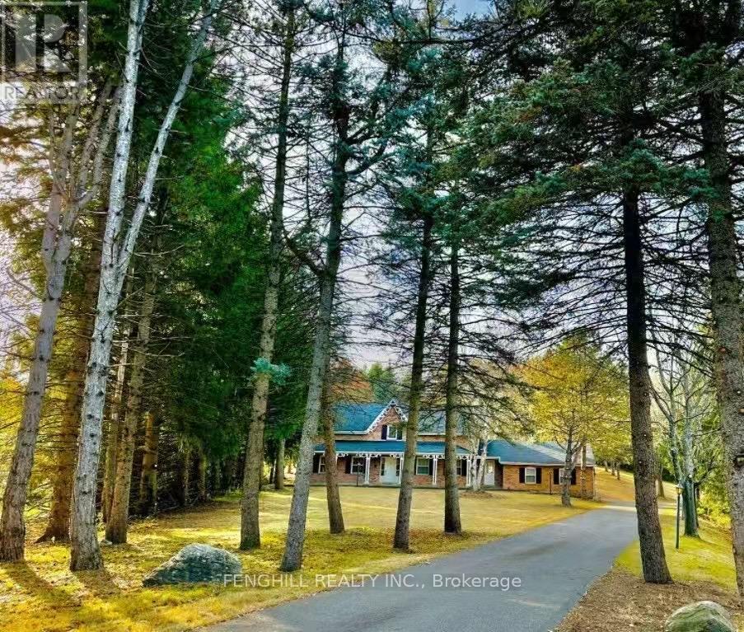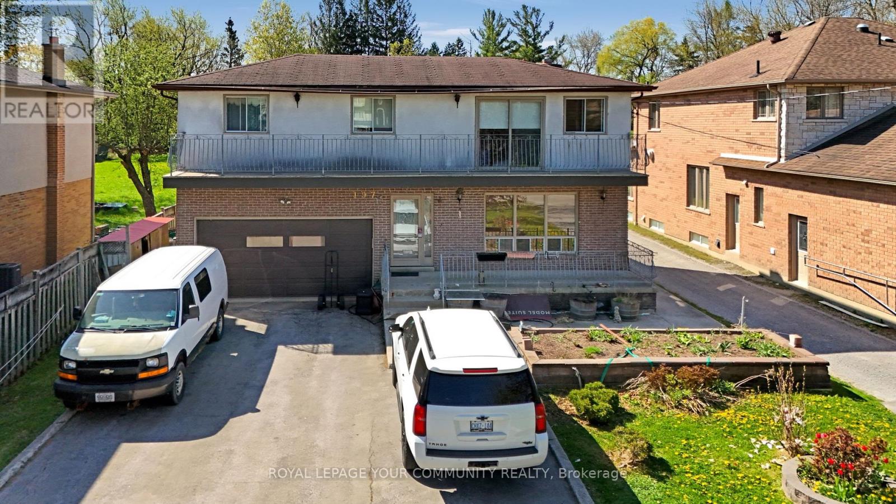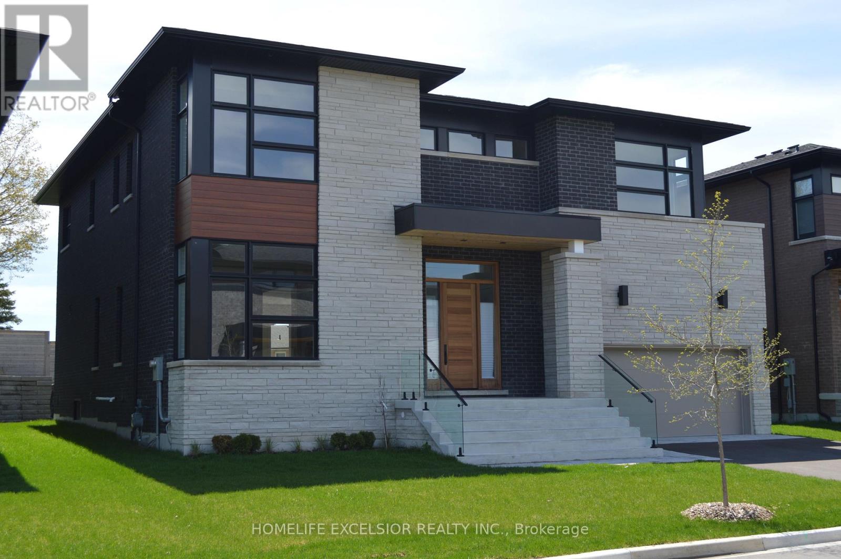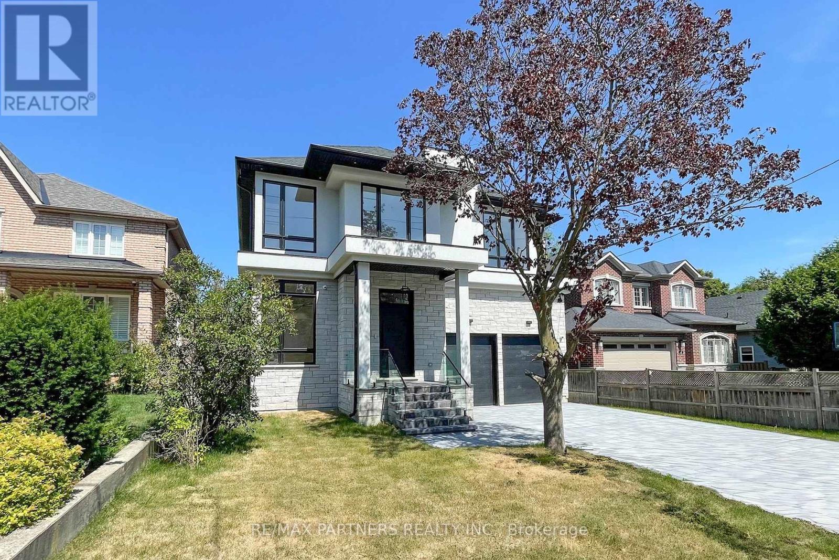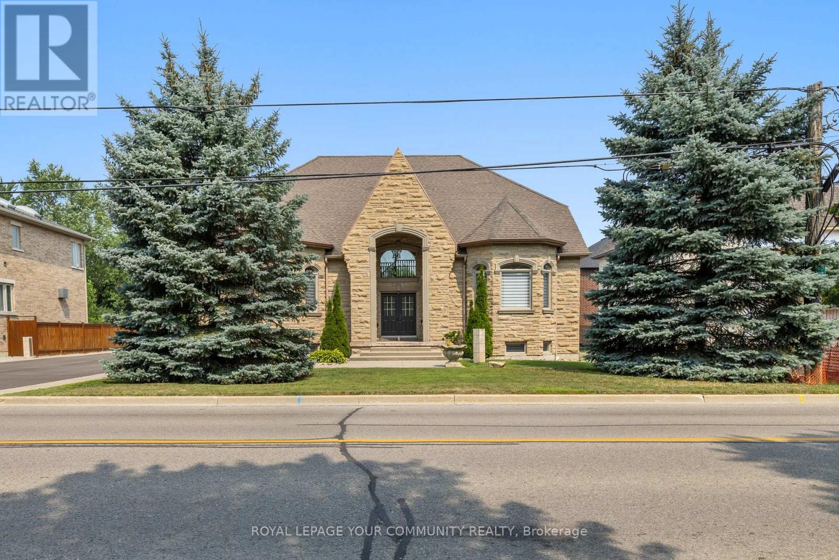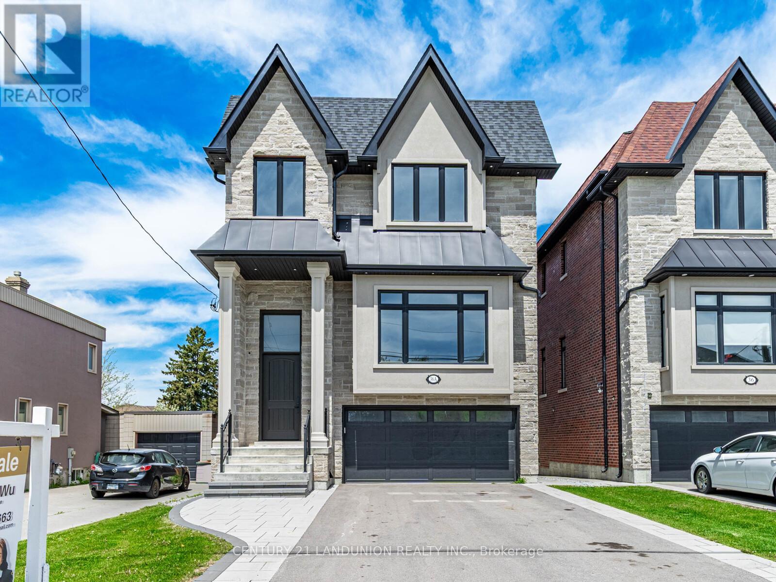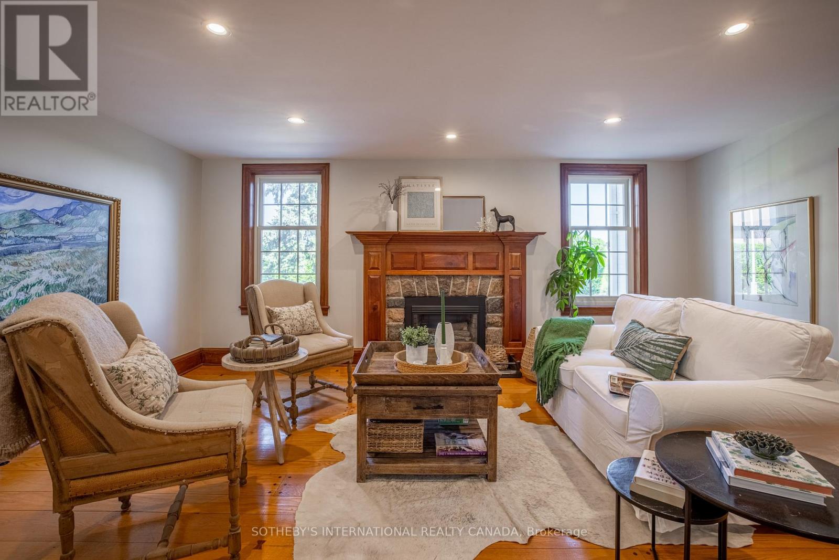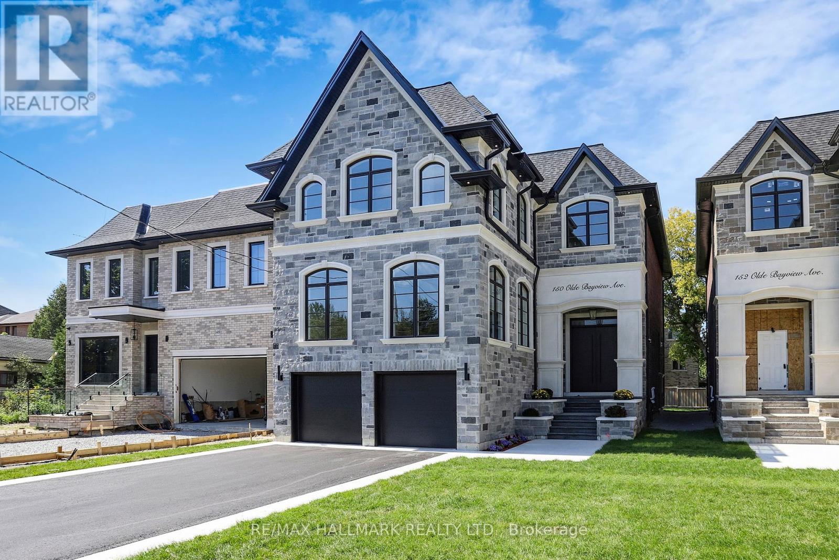Free account required
Unlock the full potential of your property search with a free account! Here's what you'll gain immediate access to:
- Exclusive Access to Every Listing
- Personalized Search Experience
- Favorite Properties at Your Fingertips
- Stay Ahead with Email Alerts
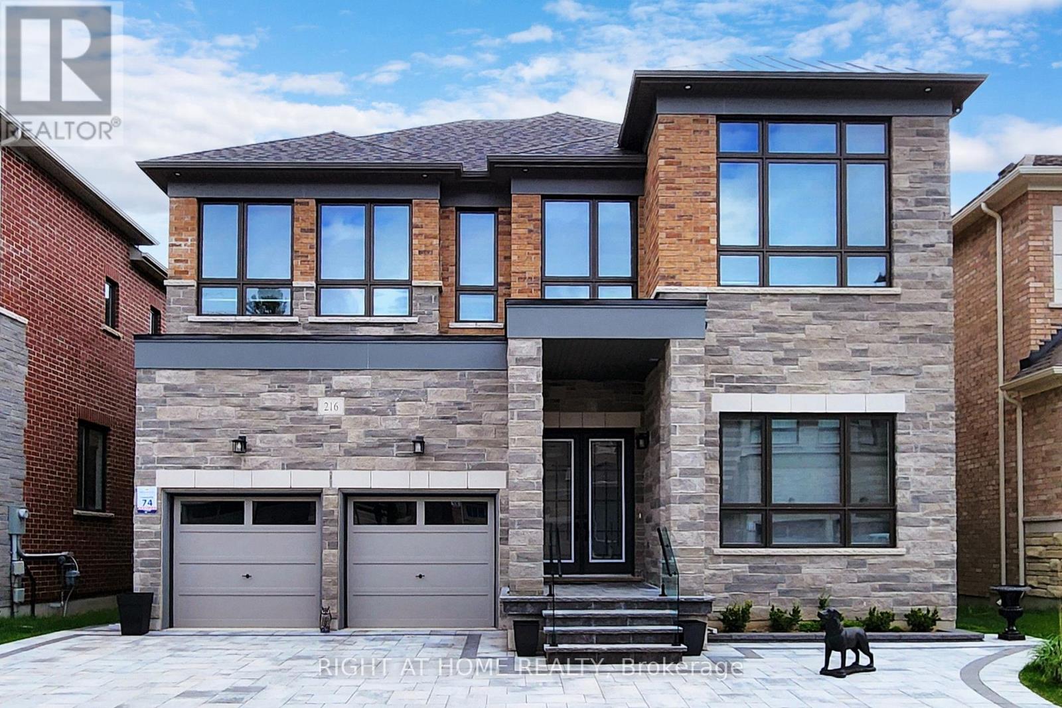
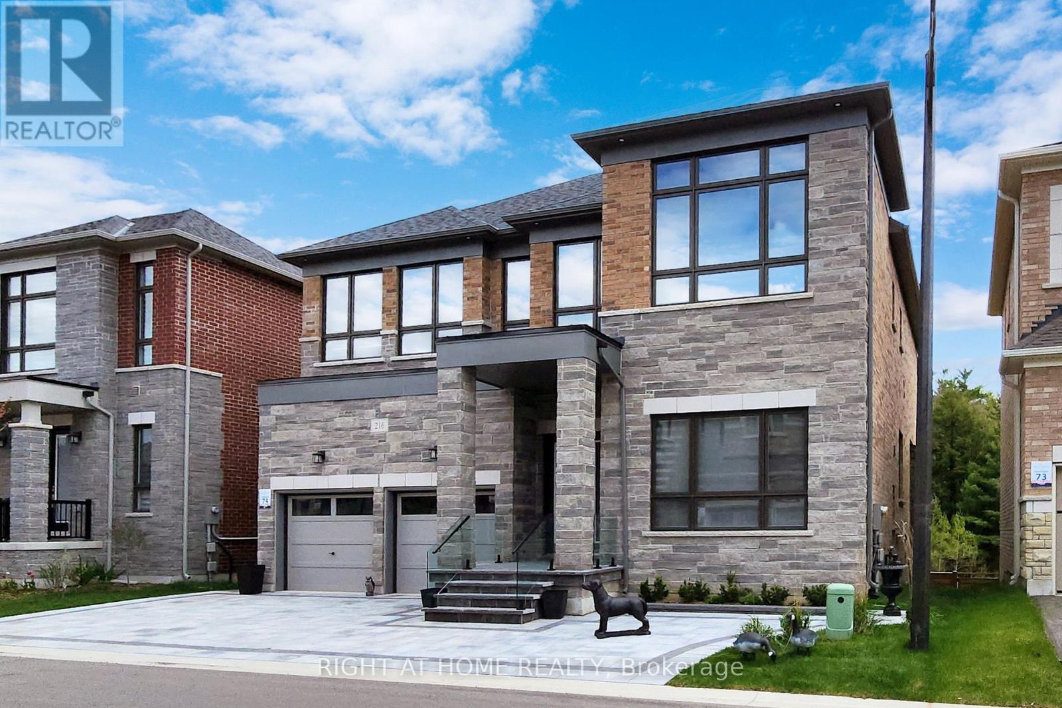
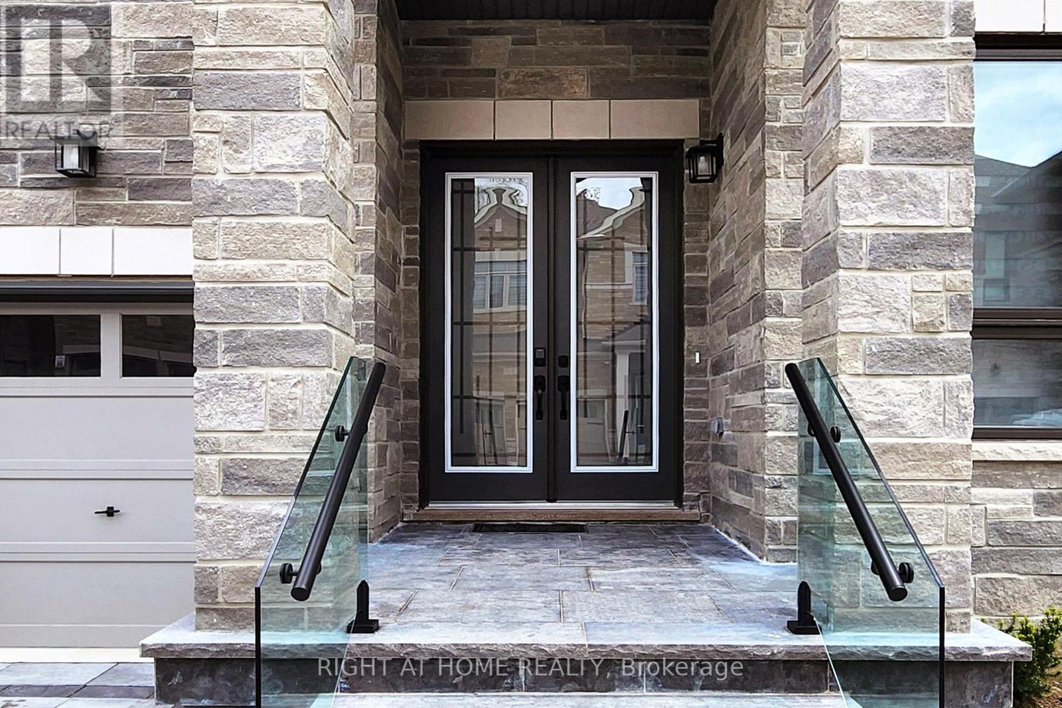
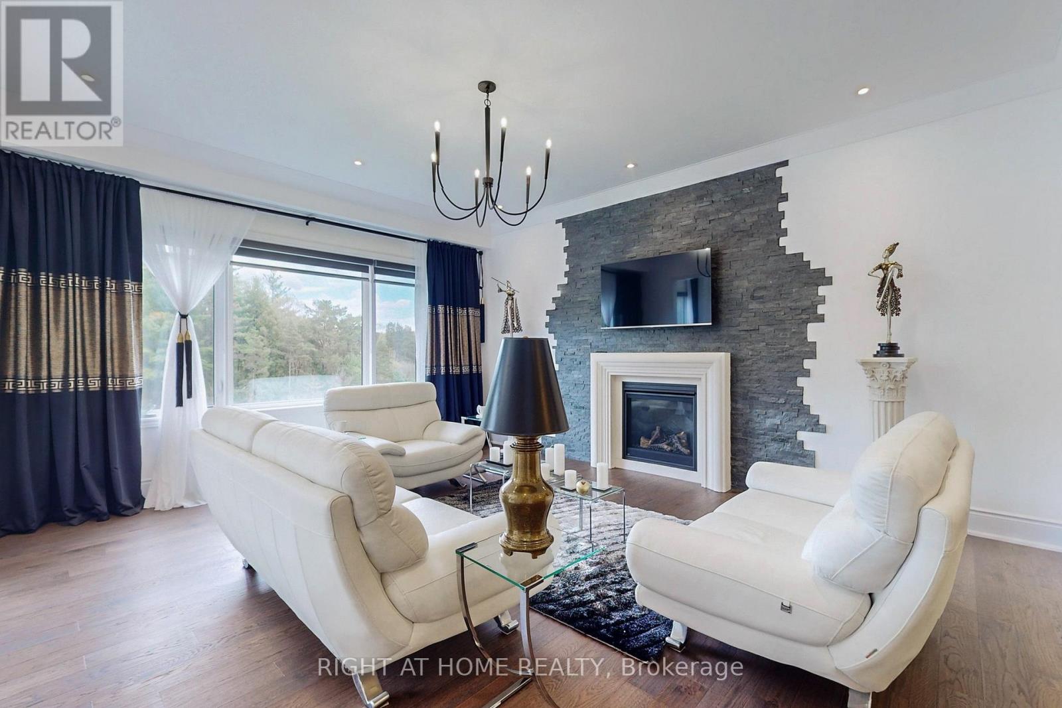
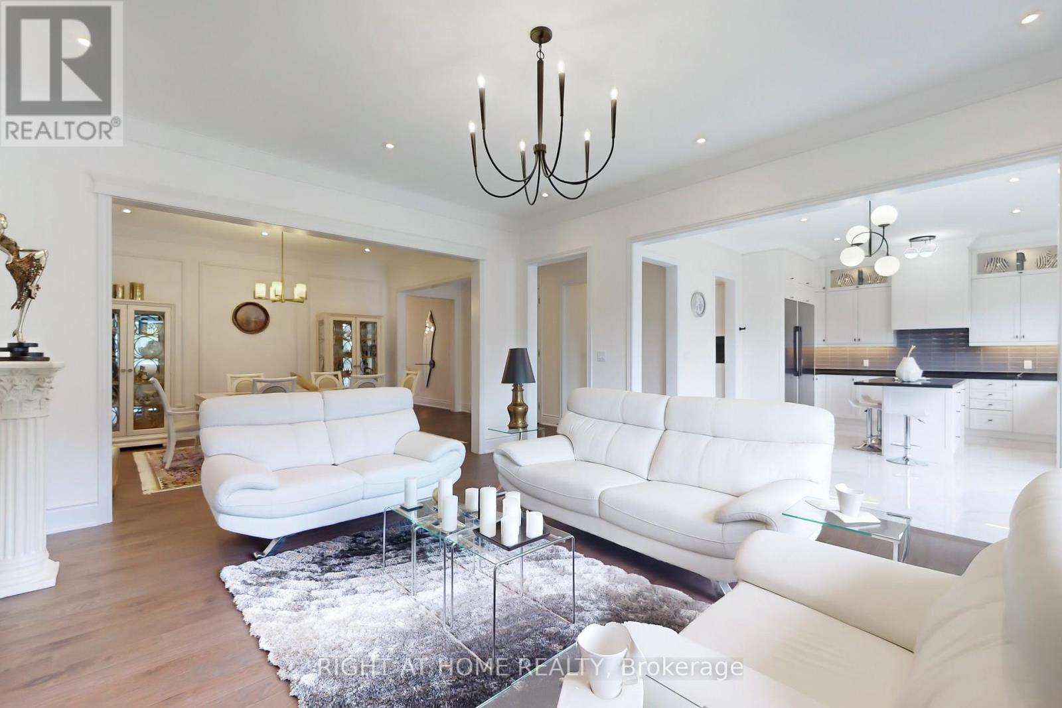
$2,998,000
216 SUNSET VISTA COURT E
Aurora, Ontario, Ontario, L4G3Y1
MLS® Number: N12254748
Property description
Location, location! Must see property located at quite court with incredible view on mature forest and storm water pond & 3 car garage with remotely controlled garage openers on 50 x 114 irregular lot. Finished walk-out lower level with fully equipped kitchen and laundry, may be used as apartment with a separate walk out entrance, (Could be rented for $2500 a month) Close to all amenities, shopping area, schools with access to walking trails in the nearby forest.Upgraded hardwood floors throughout the house, extended kitchen cabinets with fashion black stainless steel hi-end built-in appliances, including built-in coffee machine. Upgraded double-entrance door with programmable lock. Huge panoramic windows through out facade. 12', 11 1/2' and 10' on the ground floor. 9' on the 2-nd floor with upgraded 8' doors. Custom hinges and door handles throughout all floors.All Custom Toilets, water taps and quartz countertops thorough out. Huge master bedroom walk-in closet with custom made cabinets. Master bedroom ensuite with custom glass shower, bidet, floor to ceiling custom tiling, custom mirror and lights. Laundry of 2-nd floor with custom cabinetry, sink and quartz countertop equipped with Electrolux washer & dryer 3 car extended interlock driveway with steps to fully fenced backyard, with potential to build swimming pool with beautiful pyramidal evergeens planted on the perimeter. Modern glass & metal custom railings for flag stone steps at the main entrance. Custom extended patio fitted with elegant patio furniture **EXTRAS** Fashion lights, potlights and chandeliers throughout the house, exterior potlights. Custom curtains and blinds throughout. Trims and wainscotting on ground floor and stairs, crown moldings,Central Vac & Equipment
Building information
Type
*****
Age
*****
Amenities
*****
Appliances
*****
Basement Development
*****
Basement Features
*****
Basement Type
*****
Construction Style Attachment
*****
Cooling Type
*****
Exterior Finish
*****
Fireplace Present
*****
FireplaceTotal
*****
Flooring Type
*****
Foundation Type
*****
Half Bath Total
*****
Heating Fuel
*****
Heating Type
*****
Size Interior
*****
Stories Total
*****
Utility Water
*****
Land information
Sewer
*****
Size Depth
*****
Size Frontage
*****
Size Irregular
*****
Size Total
*****
Rooms
Ground level
Office
*****
Eating area
*****
Kitchen
*****
Living room
*****
Dining room
*****
Family room
*****
Lower level
Great room
*****
Second level
Bedroom 4
*****
Bedroom 3
*****
Bedroom 2
*****
Primary Bedroom
*****
Ground level
Office
*****
Eating area
*****
Kitchen
*****
Living room
*****
Dining room
*****
Family room
*****
Lower level
Great room
*****
Second level
Bedroom 4
*****
Bedroom 3
*****
Bedroom 2
*****
Primary Bedroom
*****
Ground level
Office
*****
Eating area
*****
Kitchen
*****
Living room
*****
Dining room
*****
Family room
*****
Lower level
Great room
*****
Second level
Bedroom 4
*****
Bedroom 3
*****
Bedroom 2
*****
Primary Bedroom
*****
Ground level
Office
*****
Eating area
*****
Kitchen
*****
Living room
*****
Dining room
*****
Family room
*****
Lower level
Great room
*****
Second level
Bedroom 4
*****
Bedroom 3
*****
Bedroom 2
*****
Primary Bedroom
*****
Courtesy of RIGHT AT HOME REALTY
Book a Showing for this property
Please note that filling out this form you'll be registered and your phone number without the +1 part will be used as a password.
