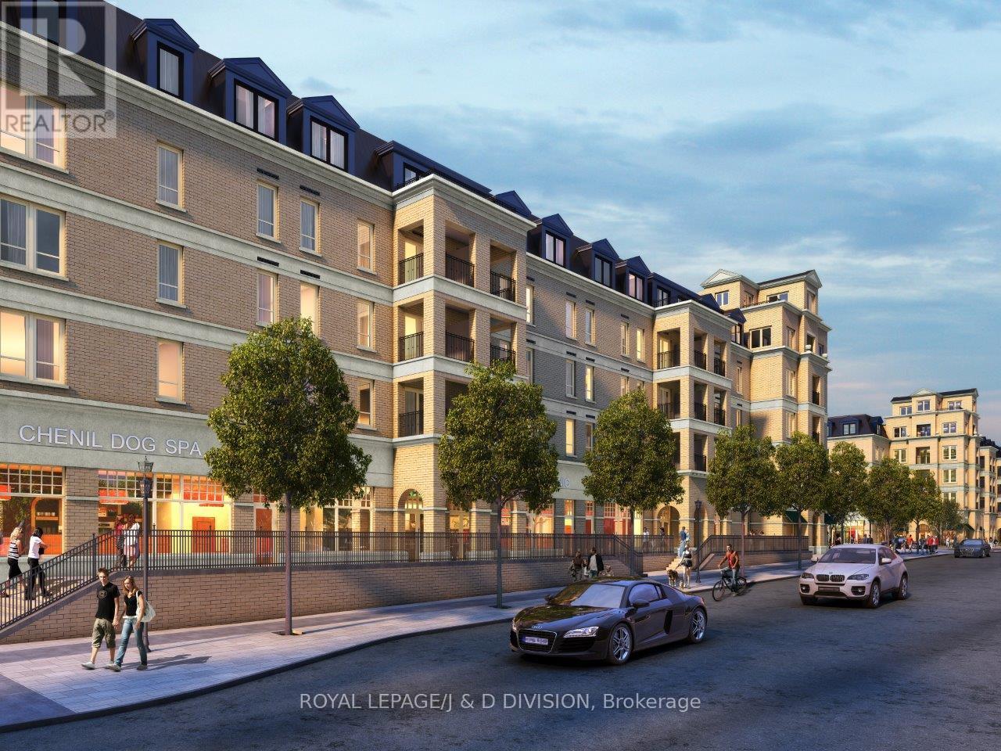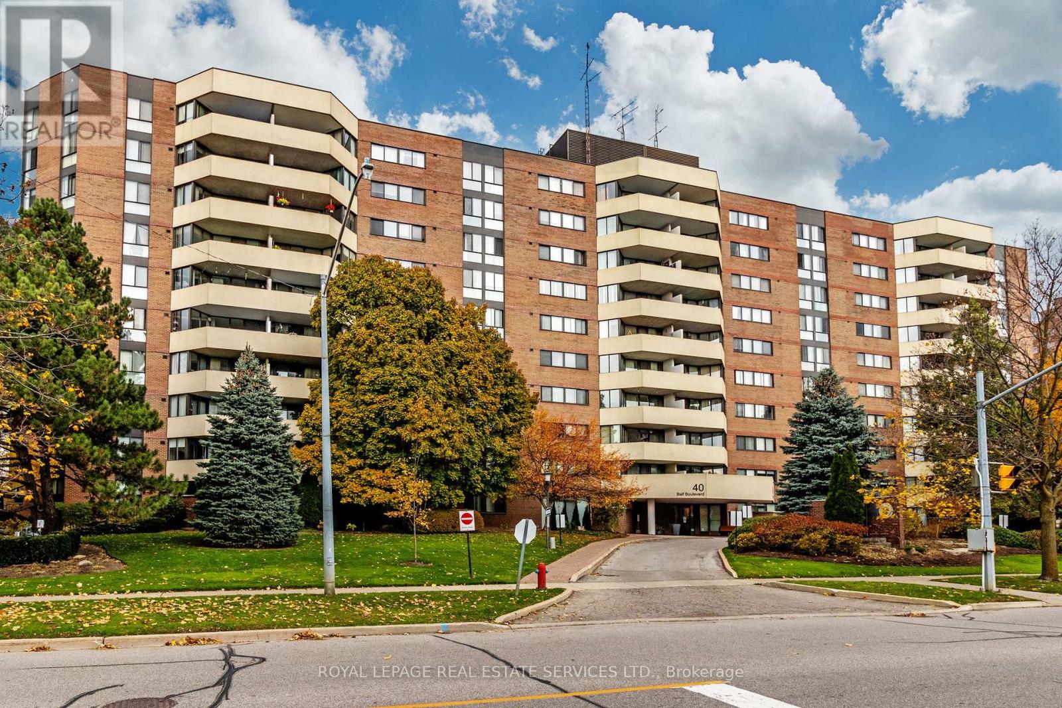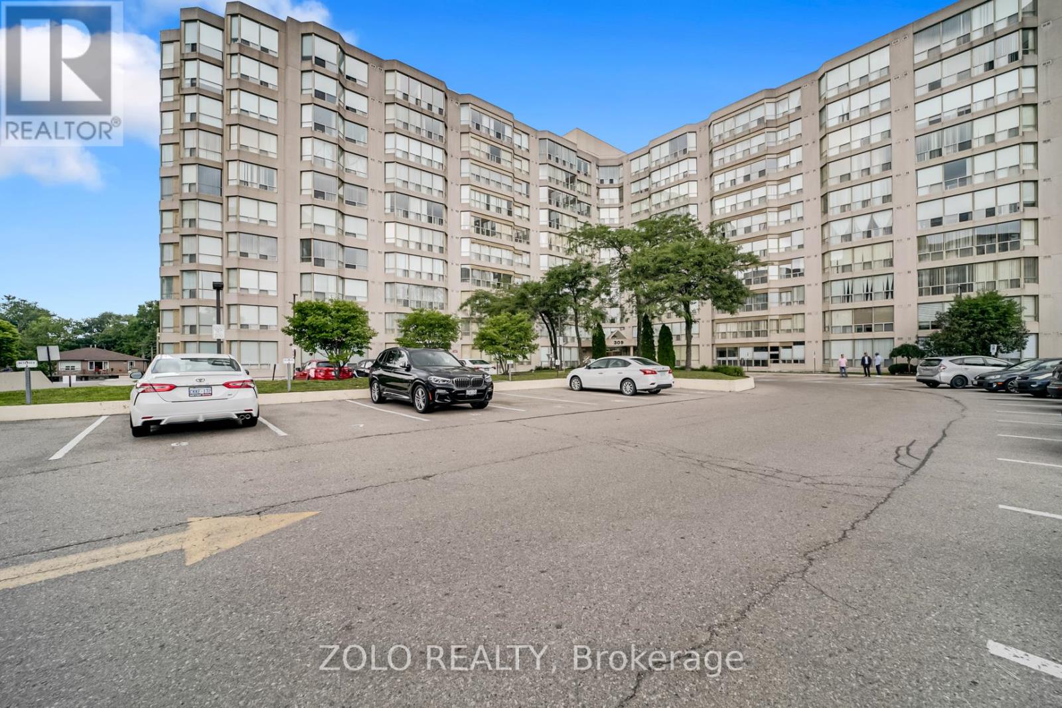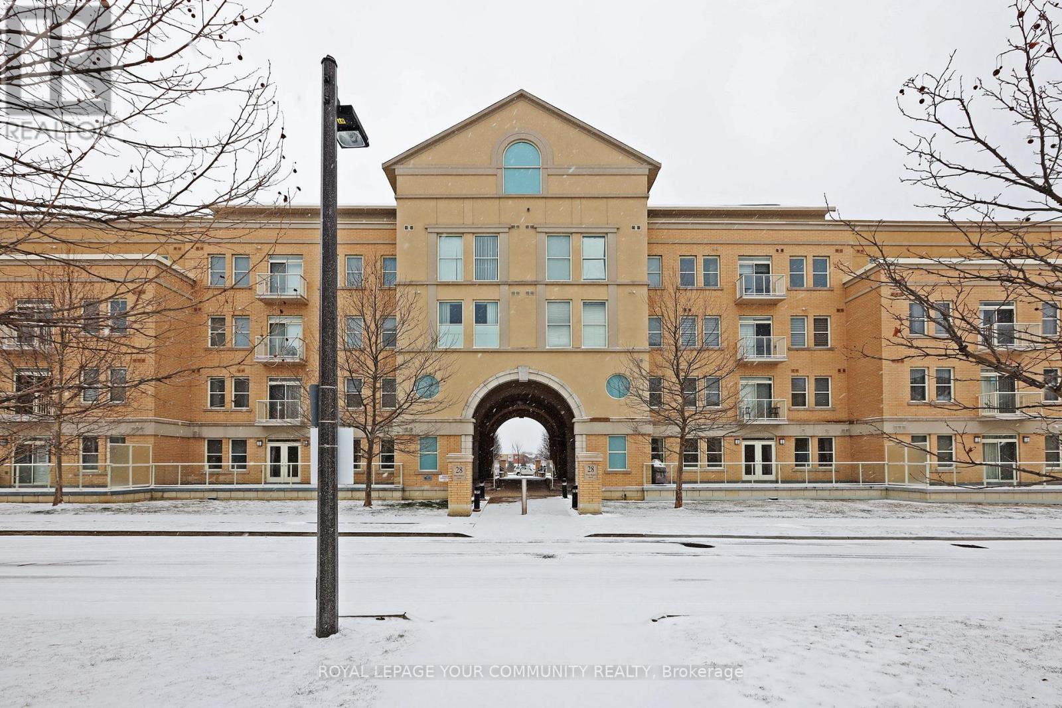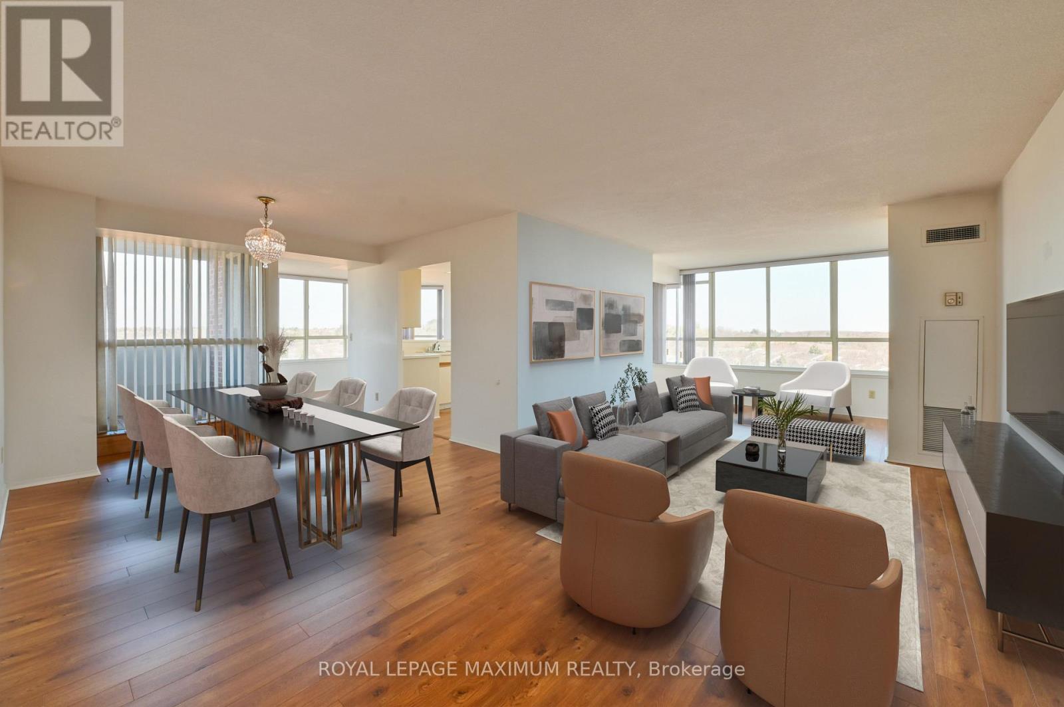Free account required
Unlock the full potential of your property search with a free account! Here's what you'll gain immediate access to:
- Exclusive Access to Every Listing
- Personalized Search Experience
- Favorite Properties at Your Fingertips
- Stay Ahead with Email Alerts
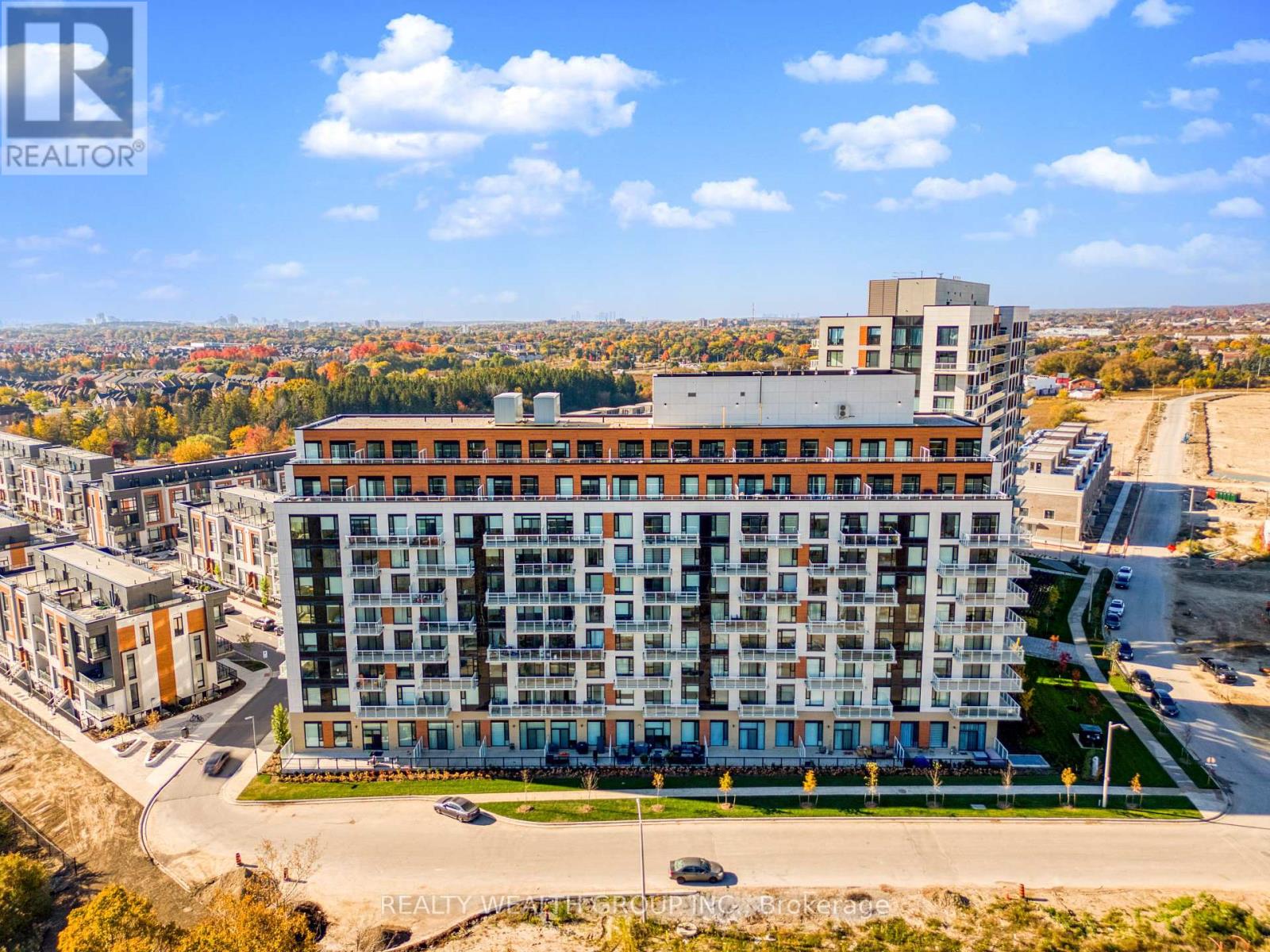

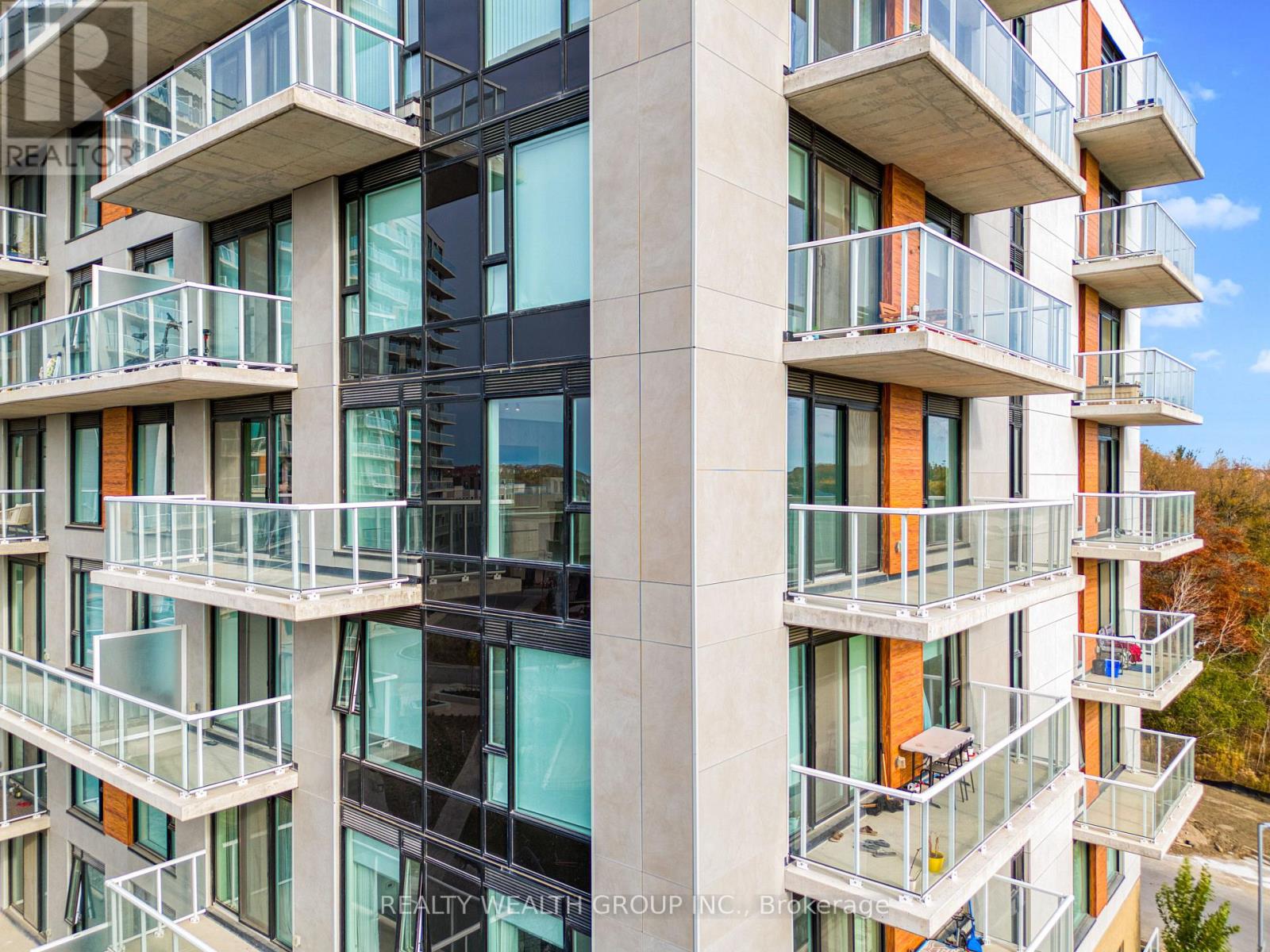

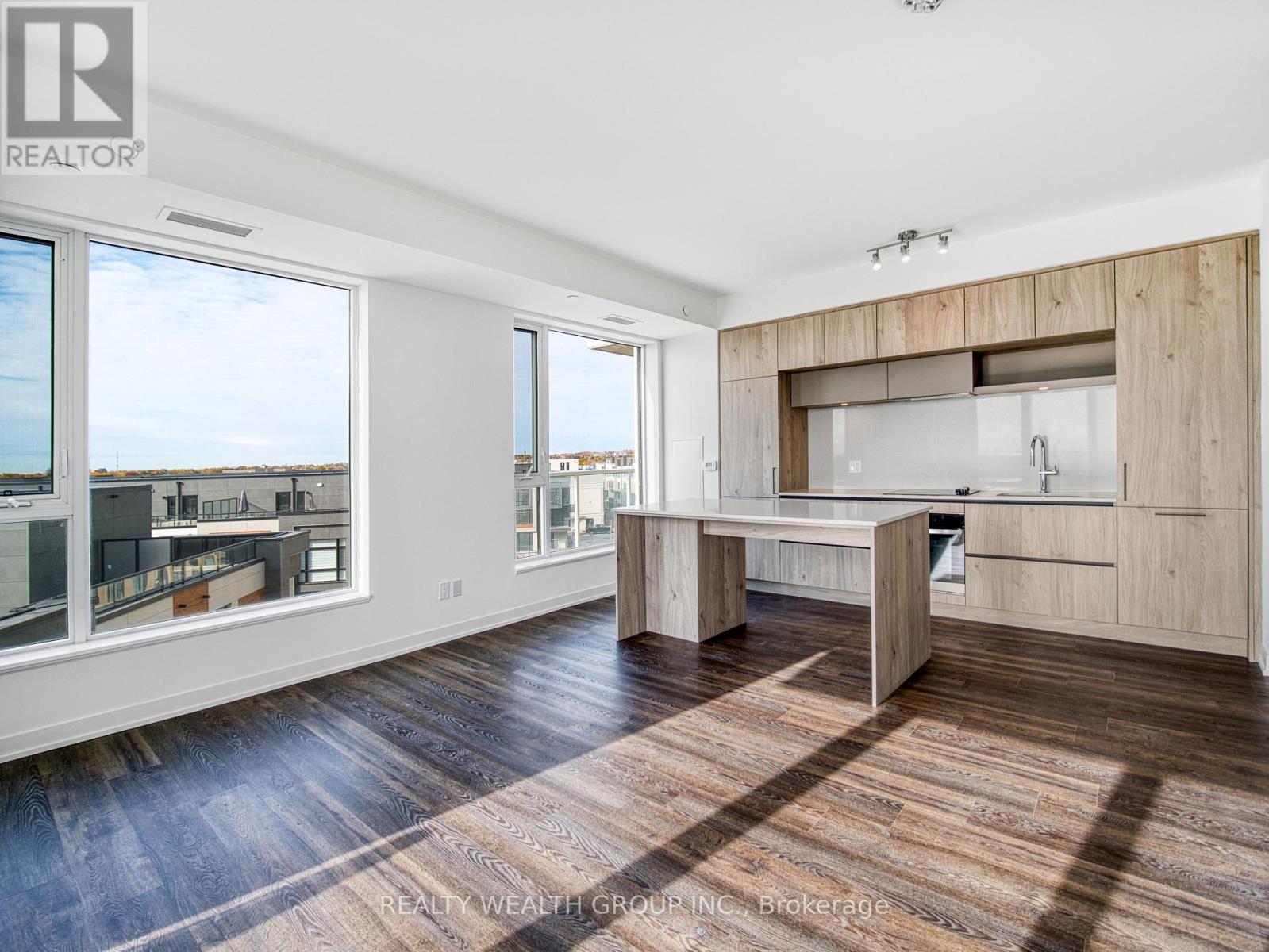
$679,000
512 - 6 DAVID EYER ROAD
Richmond Hill, Ontario, Ontario, L4S0N5
MLS® Number: N12250437
Property description
Introducing this stunning, brand-new 2-bedroom, 2-bathroom corner unit featuring a spacious 972 sq. ft. layout with over $20,000 in premium interior upgrades. Facing southwest, enjoy breathtaking city views and surrounding green spaces from not one, but two private balconies.The building features a range of hotel-inspired amenities, including a sophisticated lobby with concierge service, a versatile party room, a state-of-the-art theater, a fully-equipped gym and yoga studio, and a convenient pet washing station. Residents can enjoy a business conference center, a children's entertainment room, a private dining area, a music room, and a beautifully furnished outdoor lounge complete with BBQ and dining spaces. Located in a prime area of Richmond Hill, you'll be just steps away from Richmond Green Park, golf courses, nature trails, sports fields, libraries, and community centers. A short walk takes you to Costco, Home Depot, and an array of shops, restaurants, and transit options, with easy access to Highway 404.The unit comes with one locker and underground parking, plus additional visitor parking for guests. **EXTRAS** 20K+ in upgrades (kitchen, bathrooms, flooring, decor).
Building information
Type
*****
Age
*****
Amenities
*****
Cooling Type
*****
Exterior Finish
*****
Flooring Type
*****
Heating Fuel
*****
Heating Type
*****
Size Interior
*****
Land information
Rooms
Main level
Bedroom 2
*****
Primary Bedroom
*****
Living room
*****
Kitchen
*****
Bedroom 2
*****
Primary Bedroom
*****
Living room
*****
Kitchen
*****
Bedroom 2
*****
Primary Bedroom
*****
Living room
*****
Kitchen
*****
Courtesy of REALTY WEALTH GROUP INC.
Book a Showing for this property
Please note that filling out this form you'll be registered and your phone number without the +1 part will be used as a password.
