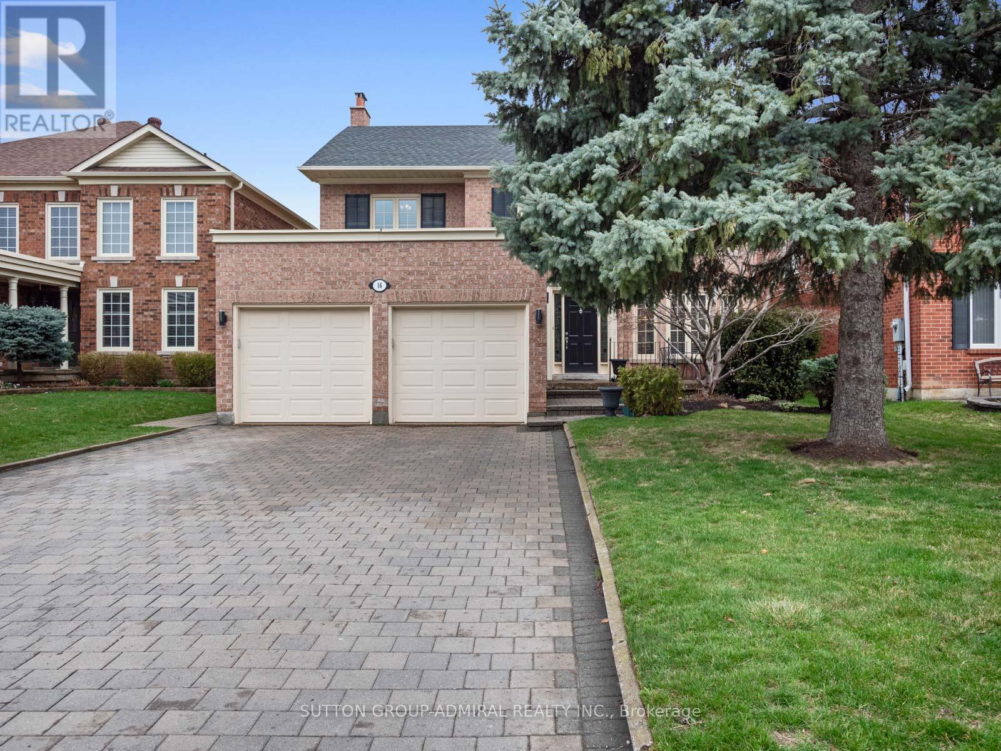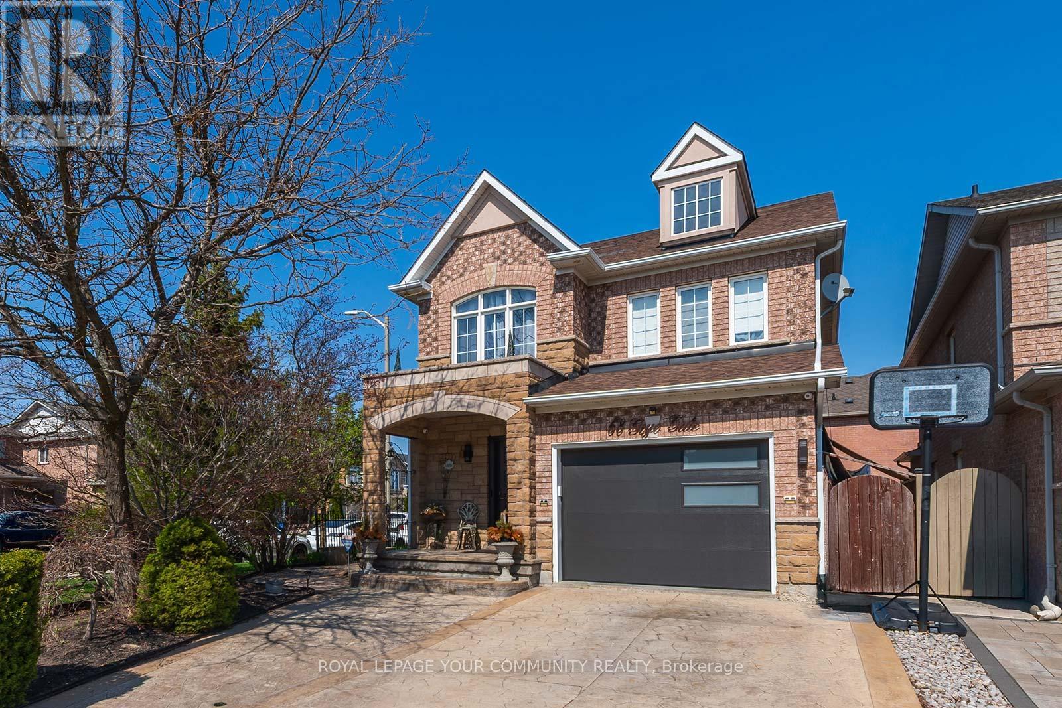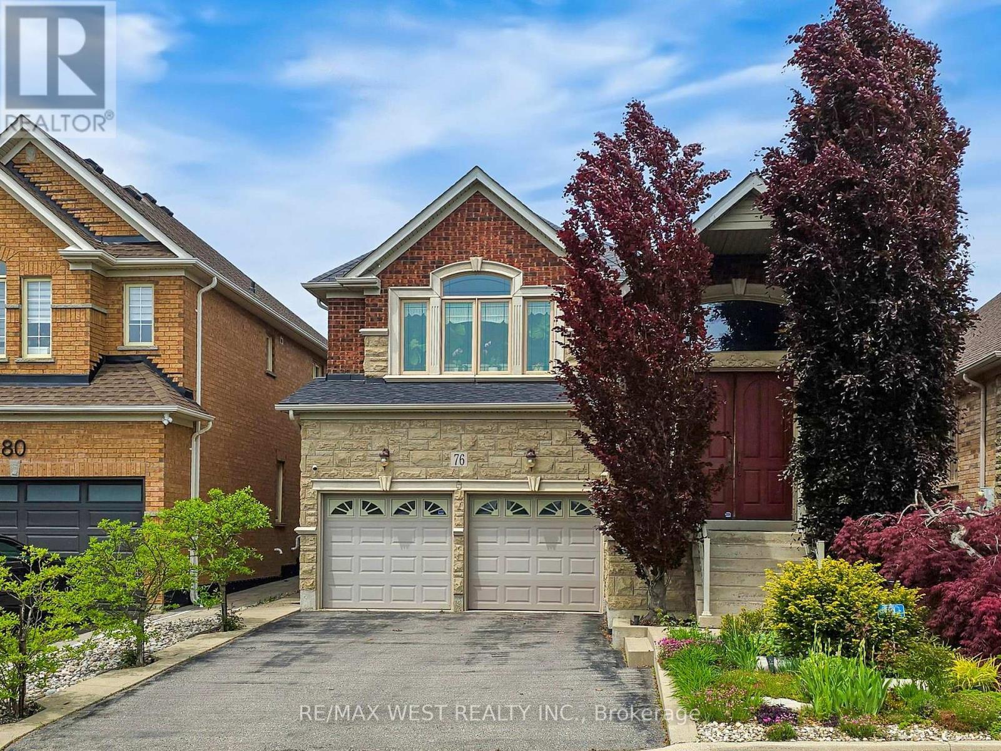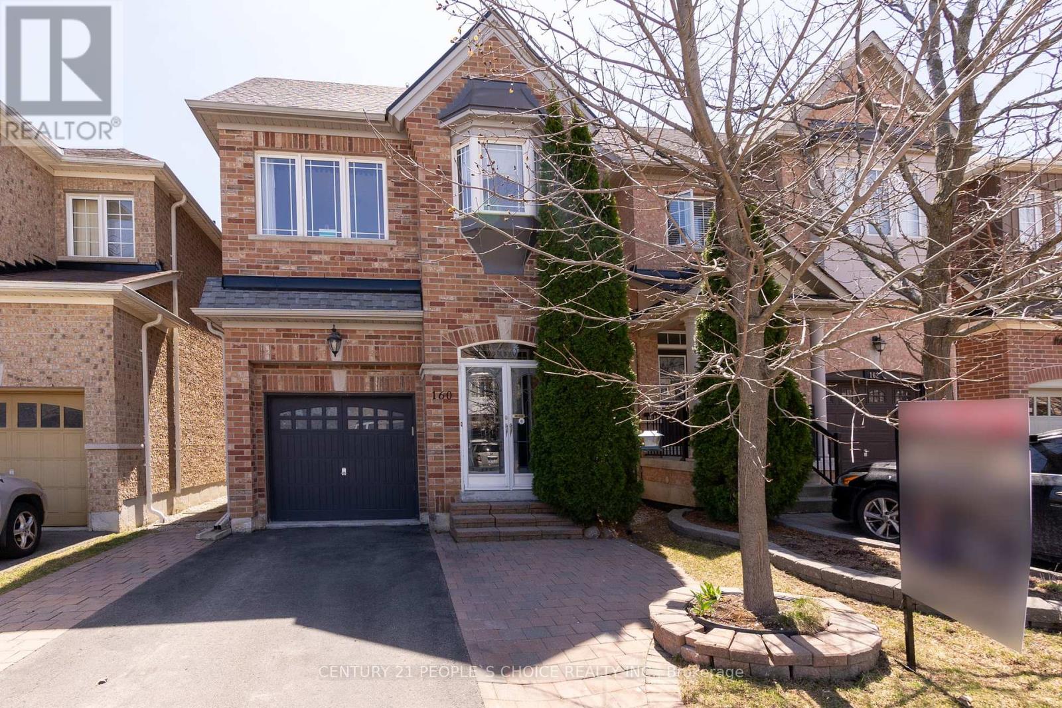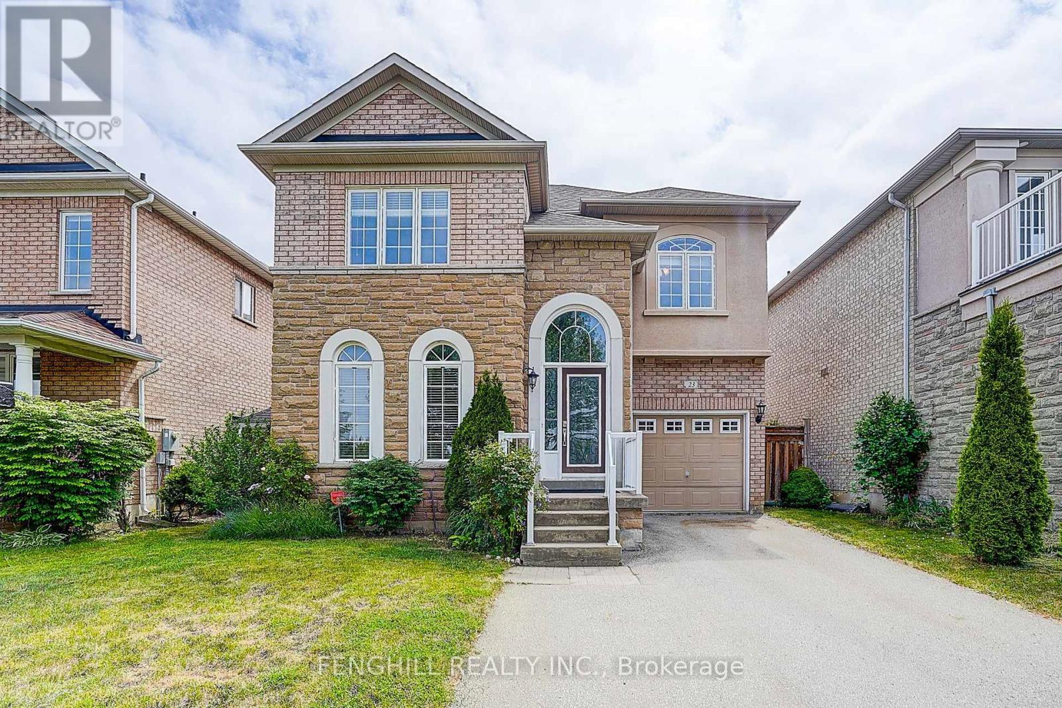Free account required
Unlock the full potential of your property search with a free account! Here's what you'll gain immediate access to:
- Exclusive Access to Every Listing
- Personalized Search Experience
- Favorite Properties at Your Fingertips
- Stay Ahead with Email Alerts
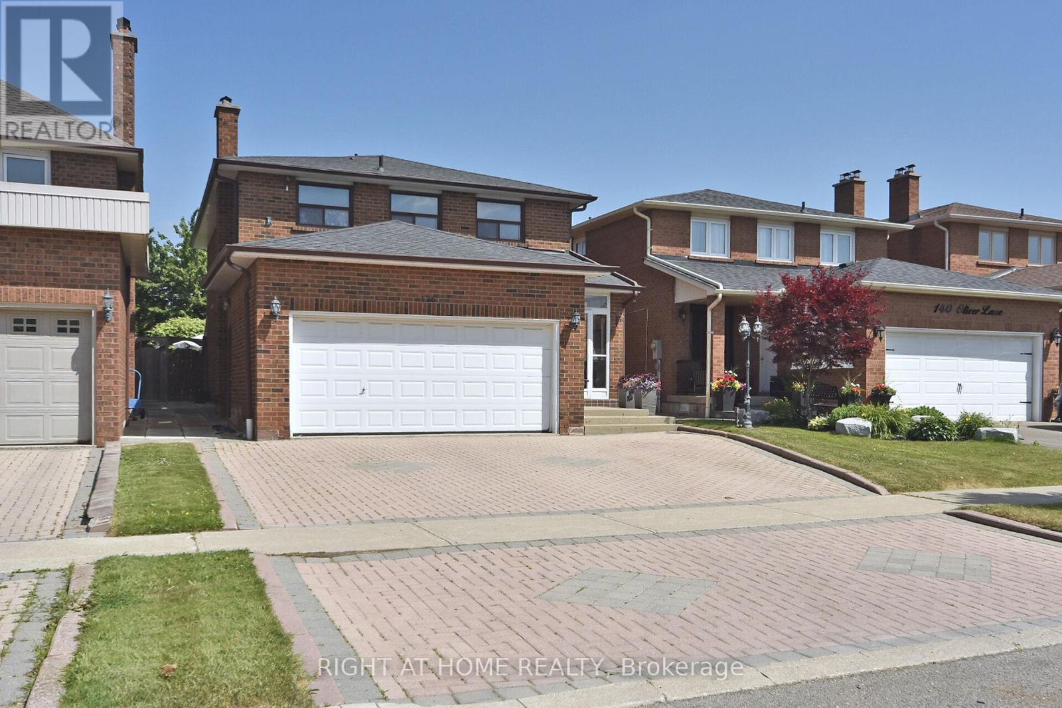
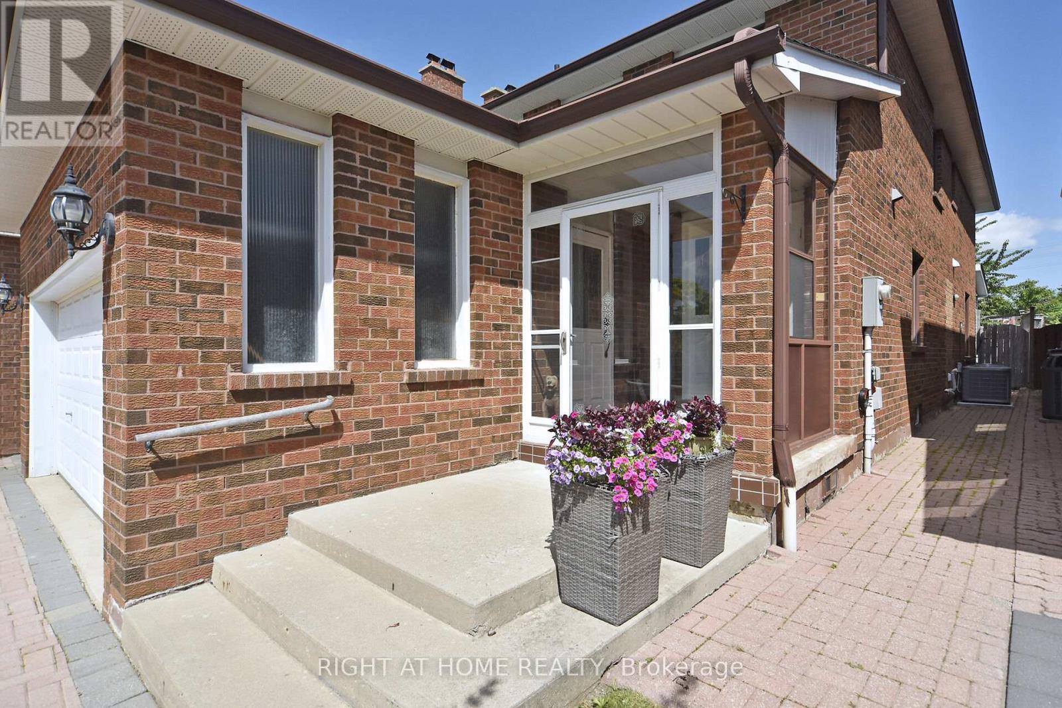
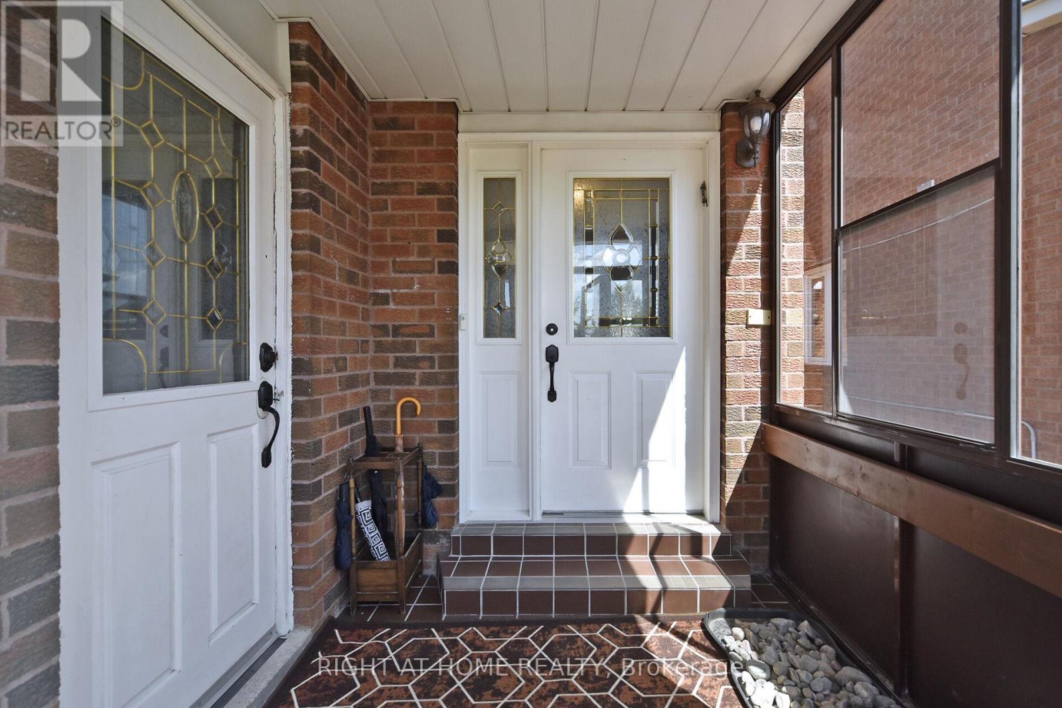
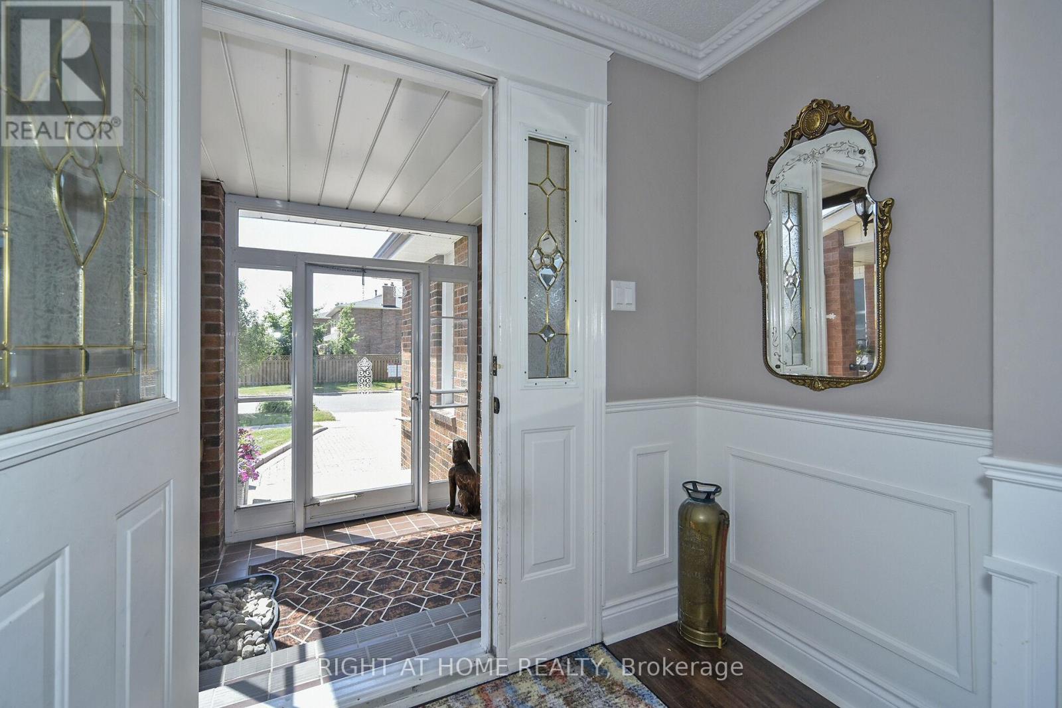
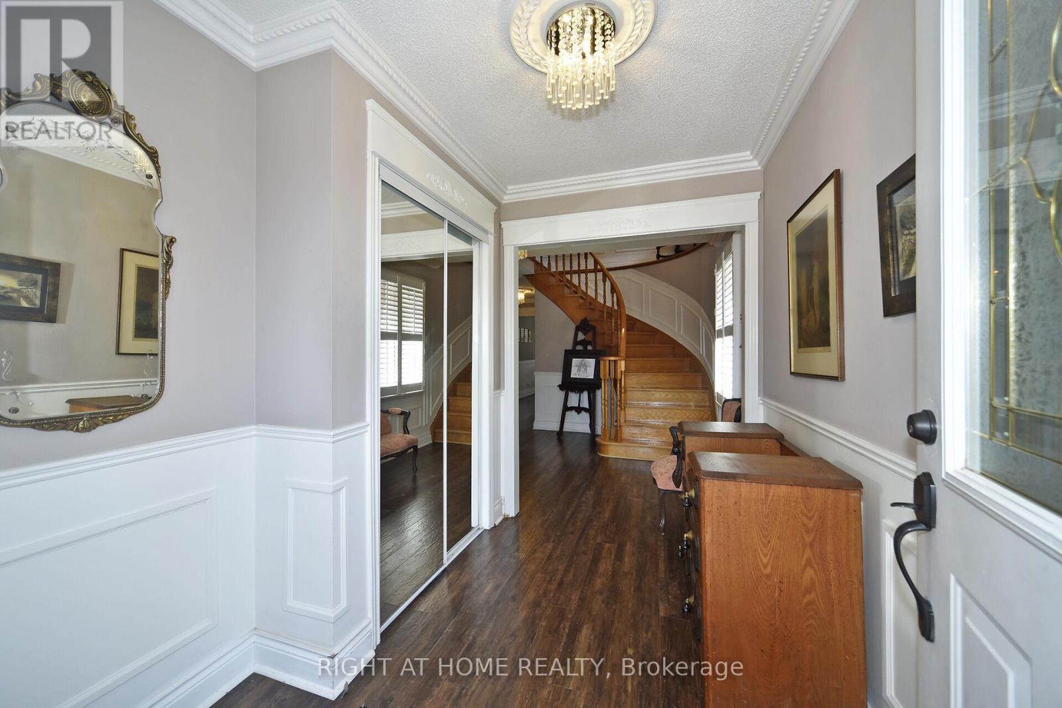
$1,499,999
136 OLIVER LANE
Vaughan, Ontario, Ontario, L6A1B1
MLS® Number: N12243630
Property description
Welcome to 136 Oliver Lane. Located in the heart of Maple on a family/child friendly dead end street. This large 4+1 bedroom house has a smart and very functional layout perfect for a large family. The basement apartment (non legal and not retrofitted) with a separate entrance has tons of possible uses, it includes a large bedroom, living room and kitchen. The private backyard is an entertainers paradise with a deck, large above ground pool and lots of room to host parties and BBQ's. Located next to a great park, schools, public transit, GO-Train, Hwy's, great restaurants, 2 hospitals, Vaughan Mills Shopping Centre and Canada's Wonderland. It really does not get better than this. Hurry as delay may mean dissapointment.
Building information
Type
*****
Appliances
*****
Basement Features
*****
Basement Type
*****
Construction Style Attachment
*****
Cooling Type
*****
Exterior Finish
*****
Flooring Type
*****
Foundation Type
*****
Half Bath Total
*****
Heating Fuel
*****
Heating Type
*****
Size Interior
*****
Stories Total
*****
Utility Water
*****
Land information
Sewer
*****
Size Depth
*****
Size Frontage
*****
Size Irregular
*****
Size Total
*****
Rooms
Ground level
Laundry room
*****
Living room
*****
Den
*****
Family room
*****
Dining room
*****
Kitchen
*****
Basement
Kitchen
*****
Living room
*****
Bedroom 5
*****
Second level
Bedroom 4
*****
Bedroom 3
*****
Bedroom 2
*****
Primary Bedroom
*****
Ground level
Laundry room
*****
Living room
*****
Den
*****
Family room
*****
Dining room
*****
Kitchen
*****
Basement
Kitchen
*****
Living room
*****
Bedroom 5
*****
Second level
Bedroom 4
*****
Bedroom 3
*****
Bedroom 2
*****
Primary Bedroom
*****
Ground level
Laundry room
*****
Living room
*****
Den
*****
Family room
*****
Dining room
*****
Kitchen
*****
Basement
Kitchen
*****
Living room
*****
Bedroom 5
*****
Second level
Bedroom 4
*****
Bedroom 3
*****
Bedroom 2
*****
Primary Bedroom
*****
Courtesy of RIGHT AT HOME REALTY
Book a Showing for this property
Please note that filling out this form you'll be registered and your phone number without the +1 part will be used as a password.

