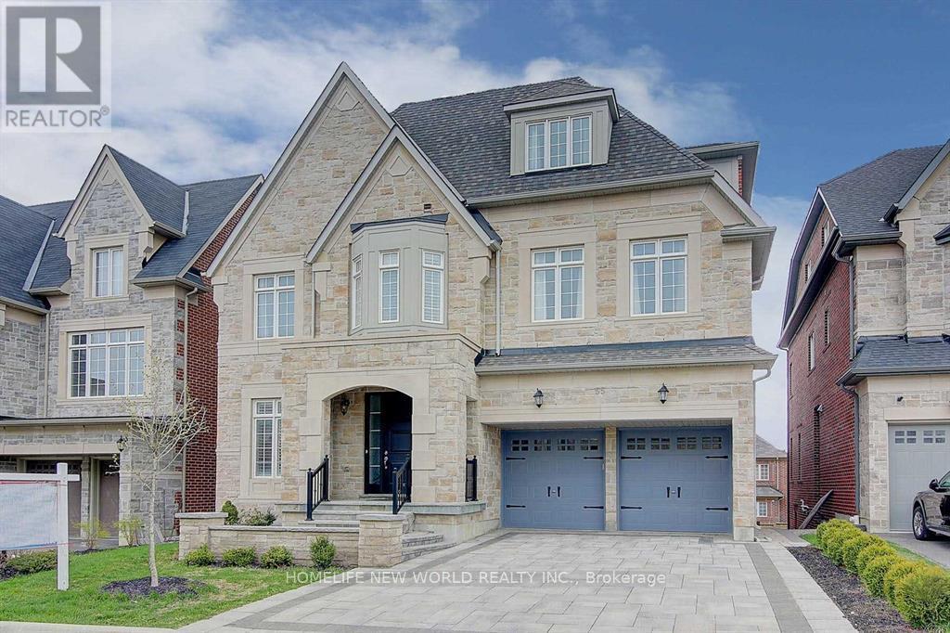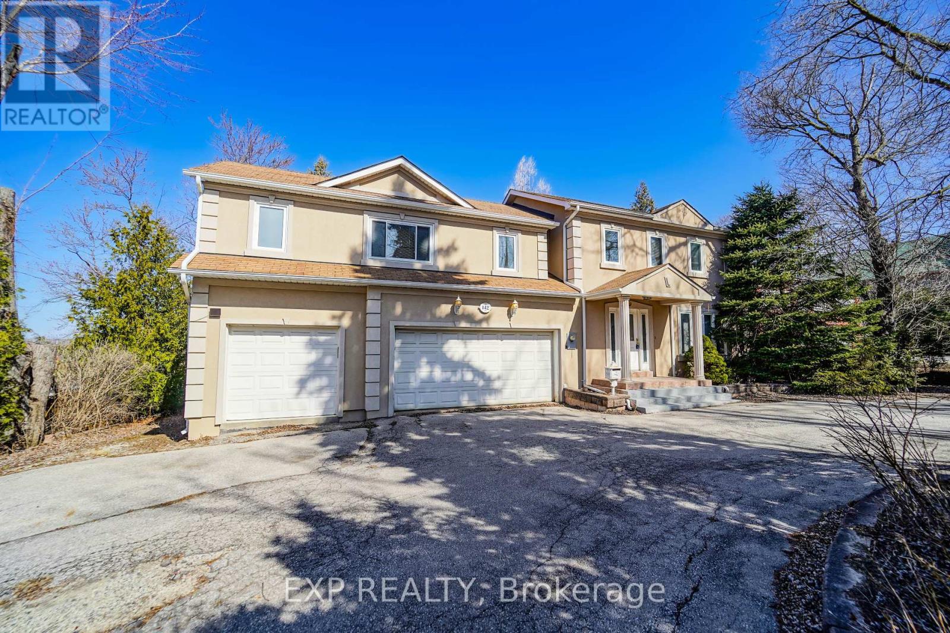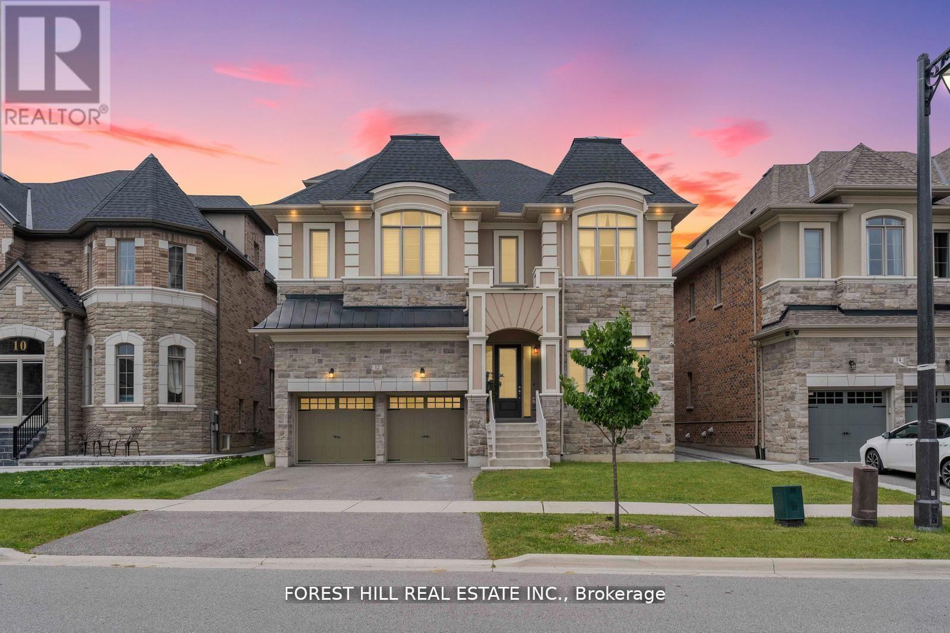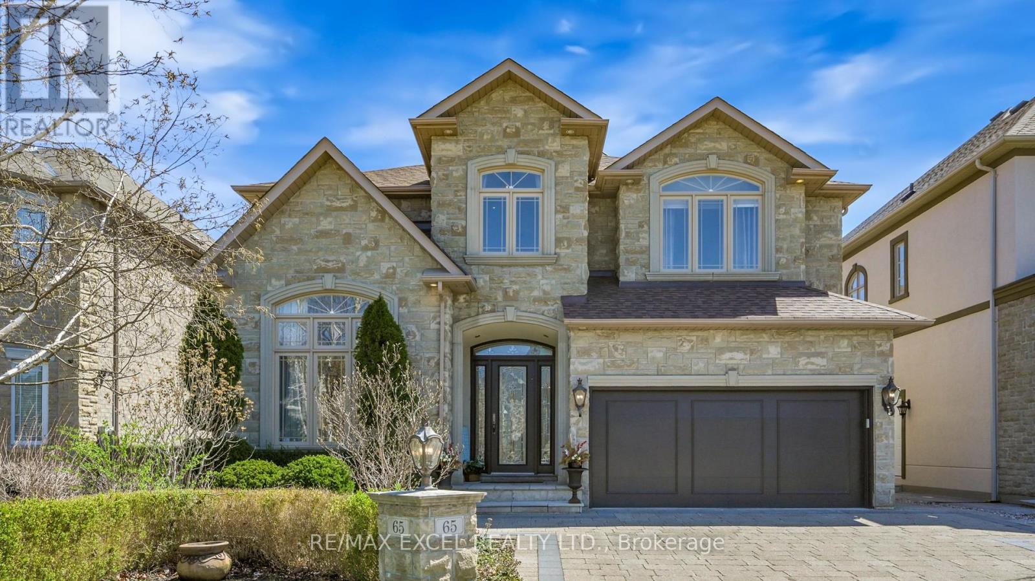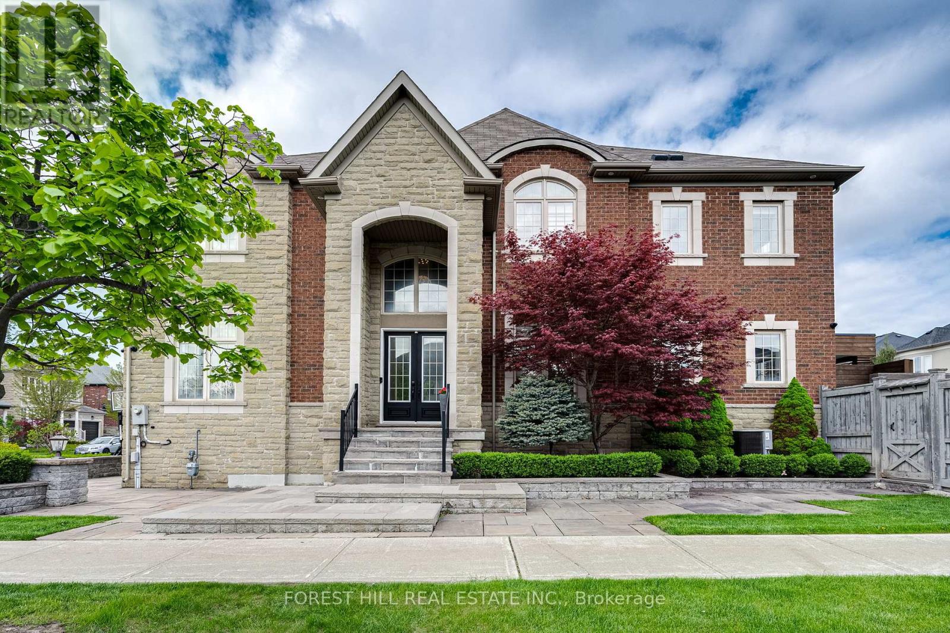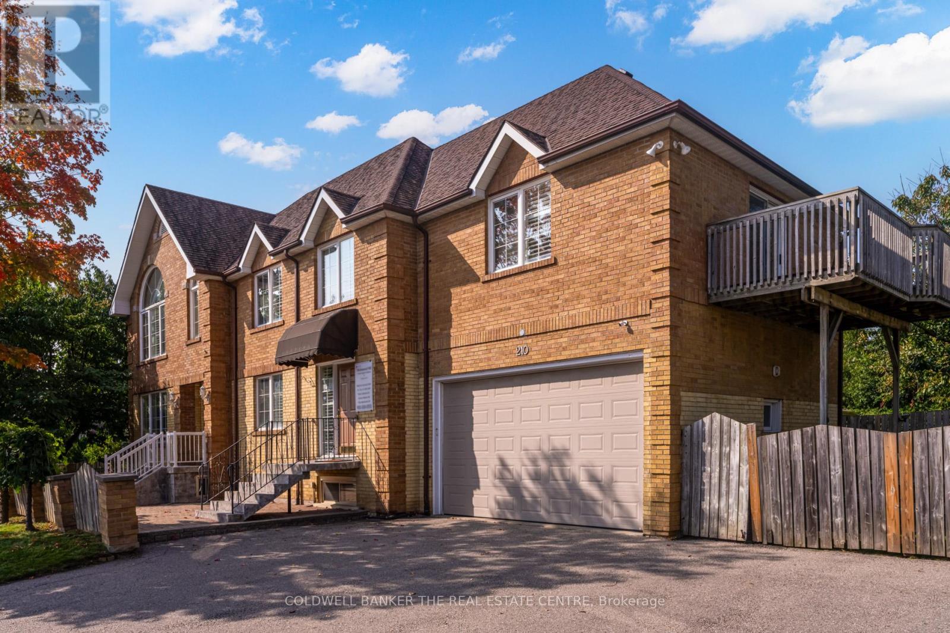Free account required
Unlock the full potential of your property search with a free account! Here's what you'll gain immediate access to:
- Exclusive Access to Every Listing
- Personalized Search Experience
- Favorite Properties at Your Fingertips
- Stay Ahead with Email Alerts
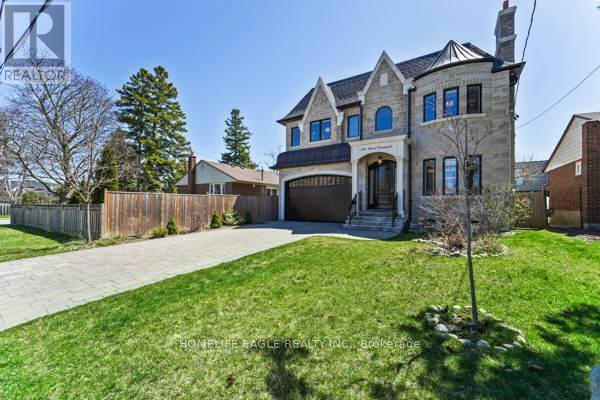
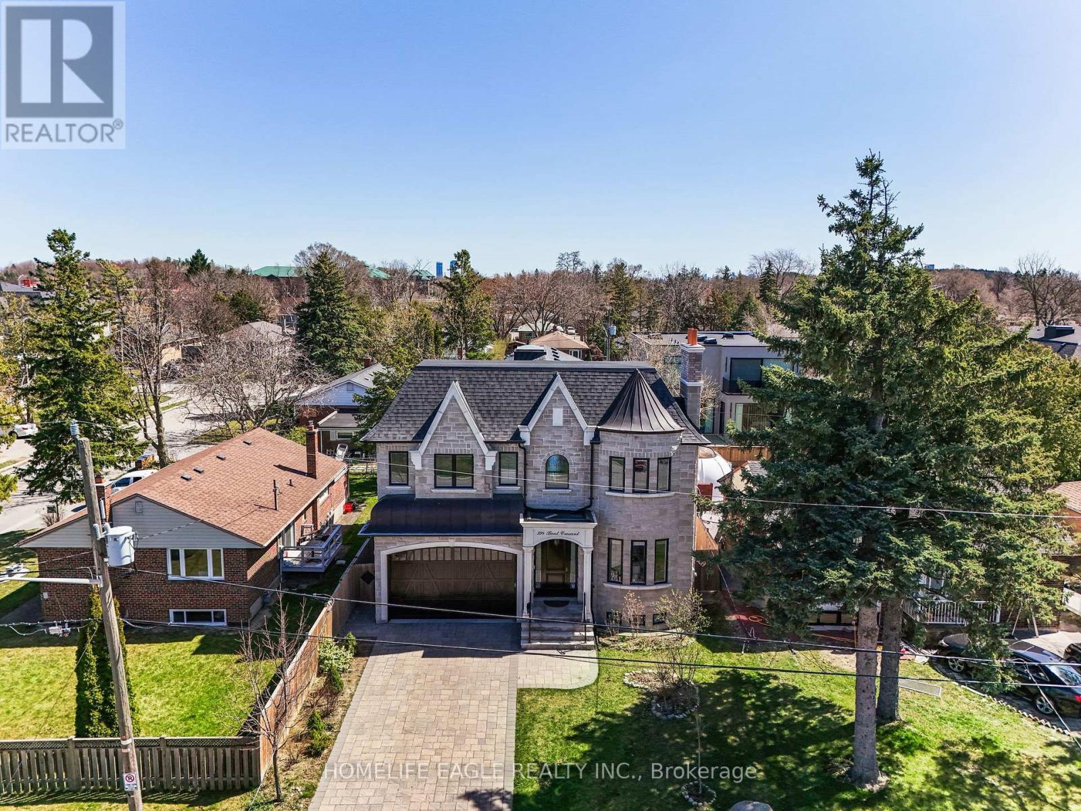
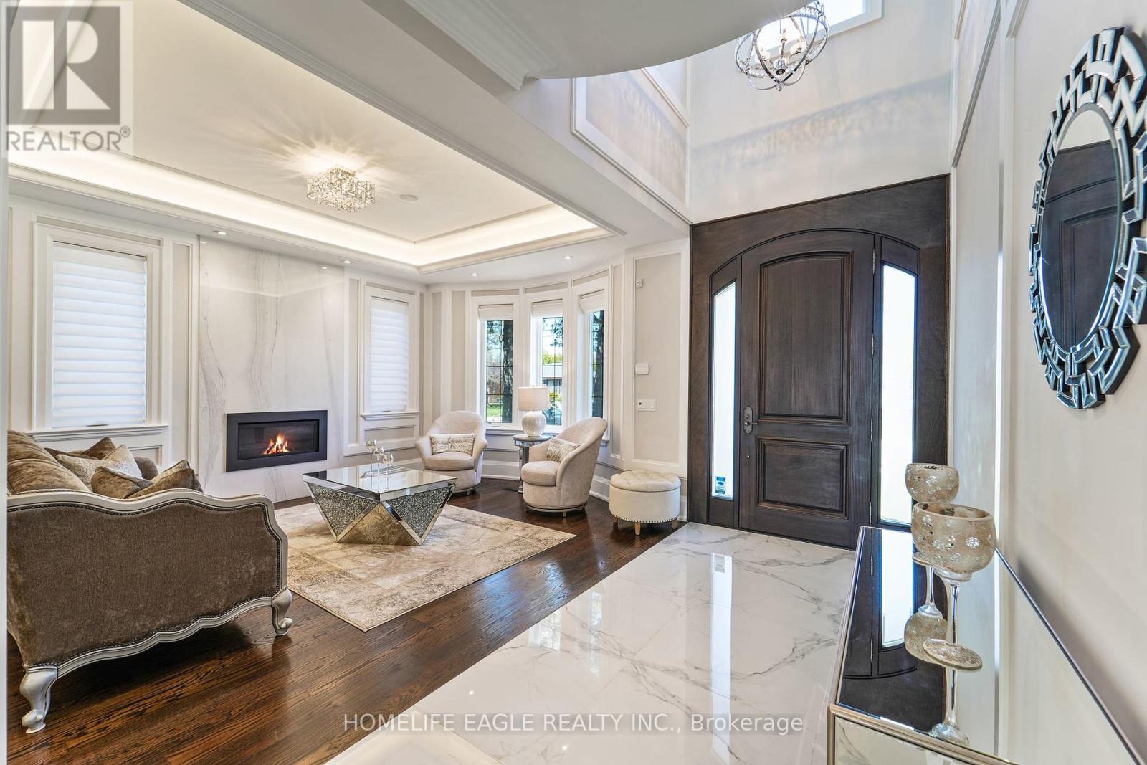
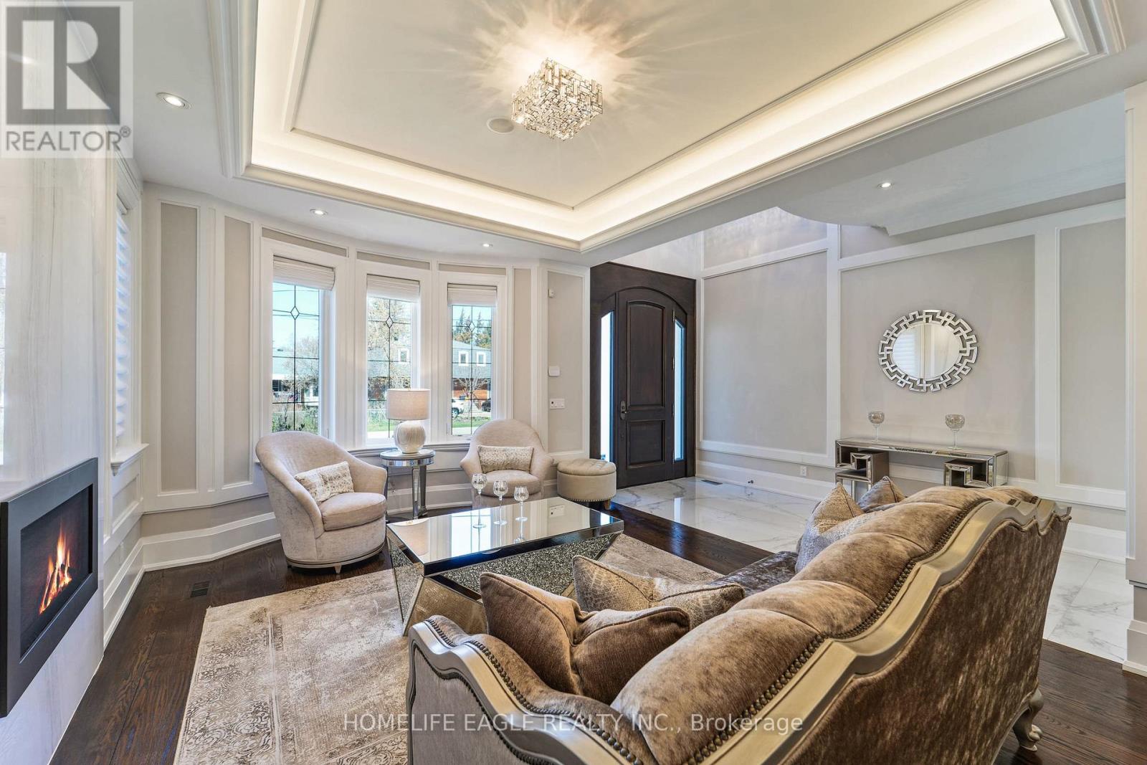
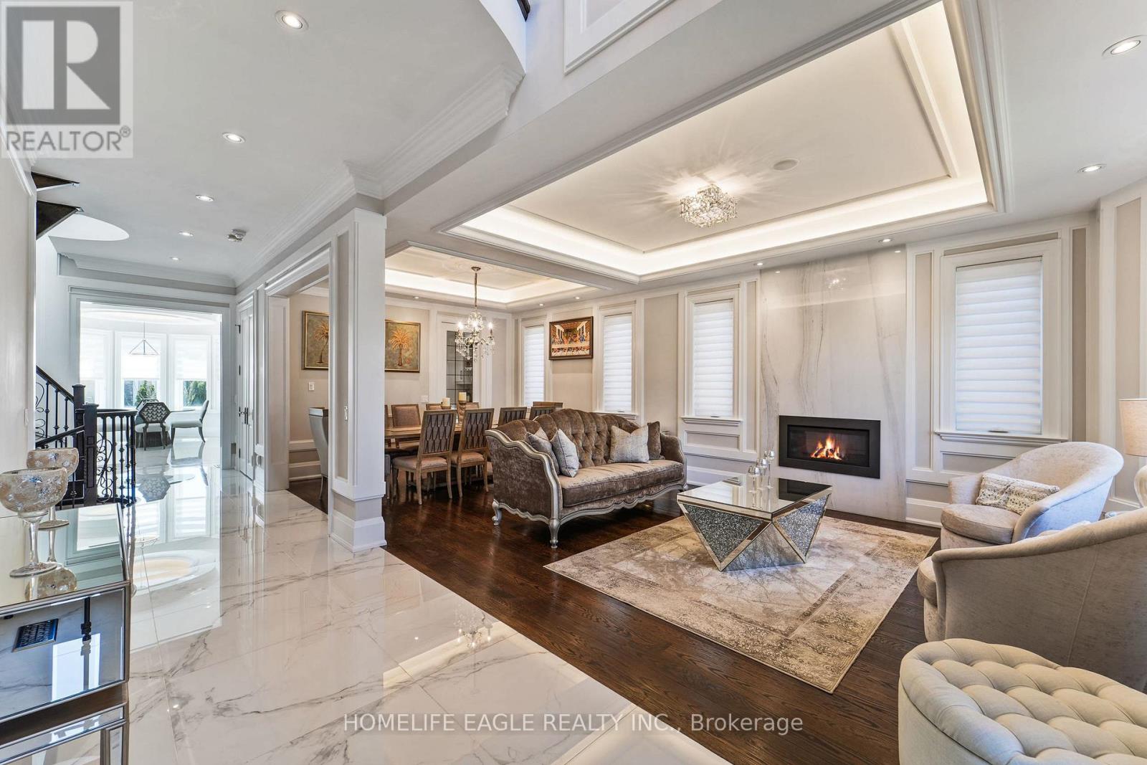
$2,788,000
398 BENT CRESCENT
Richmond Hill, Ontario, Ontario, L4C1C3
MLS® Number: N12235306
Property description
Welcome to a Rare Opportunity For Families Seeking Space, Tranquility, and a True Sense of Home. Modern Design & Excellent Layout! 4+1 Bedrooms. All Bdrms w Private Ensuite+ Fully Custom Shelved w/I Closet. 6 Washrooms, 10' Main Fl, Bost Eloquent Waffle Ceil, Layered Crown Molding. Noble Open Concept Liv/Din Rm, with Stone F/Ps, Gourmet Kit with B/I Thermador Appliances & Large Breakfast Area , Custom Pantry and Luxury Oak Wine Cellar, Stylish Office W/Oak Cabinets. Beautiful Skylight Above Staircase to the Second Flr. 2 Laundries( 2nd Flr&Bsmnt).Heated Flrs In Fin W/Up Bsmt, Rec Rm W/Fireplace & Wet Bar. H/Thetr incl Projtr W/Screen . One Of A Kind!!!!Close to Bayview Secondary school with IB Program & Everything you need. Too Many Features , You Should Come and See.
Building information
Type
*****
Age
*****
Appliances
*****
Basement Features
*****
Basement Type
*****
Construction Style Attachment
*****
Cooling Type
*****
Exterior Finish
*****
Fireplace Present
*****
FireplaceTotal
*****
Flooring Type
*****
Foundation Type
*****
Half Bath Total
*****
Heating Fuel
*****
Heating Type
*****
Size Interior
*****
Stories Total
*****
Utility Water
*****
Land information
Amenities
*****
Sewer
*****
Size Depth
*****
Size Frontage
*****
Size Irregular
*****
Size Total
*****
Rooms
Main level
Eating area
*****
Kitchen
*****
Library
*****
Family room
*****
Dining room
*****
Living room
*****
Basement
Laundry room
*****
Media
*****
Bedroom
*****
Recreational, Games room
*****
Second level
Bedroom 3
*****
Bedroom 2
*****
Primary Bedroom
*****
Laundry room
*****
Bedroom 4
*****
Courtesy of HOMELIFE EAGLE REALTY INC.
Book a Showing for this property
Please note that filling out this form you'll be registered and your phone number without the +1 part will be used as a password.
